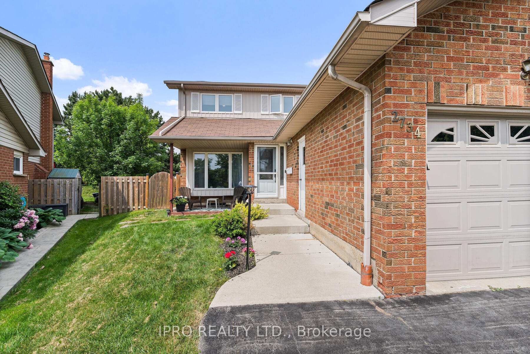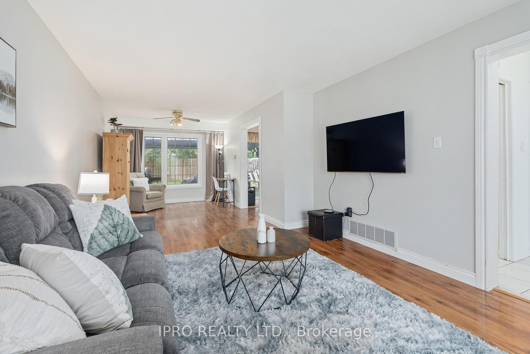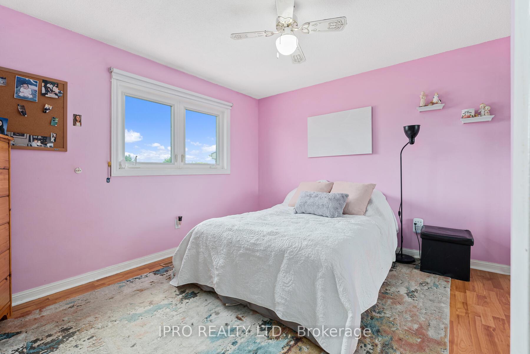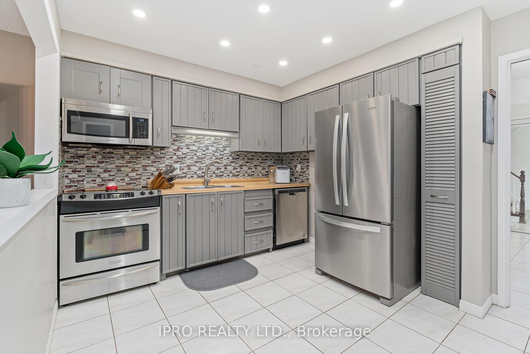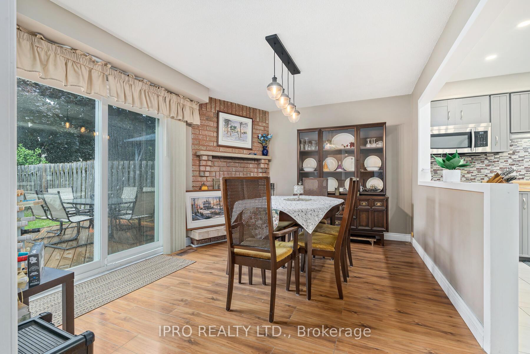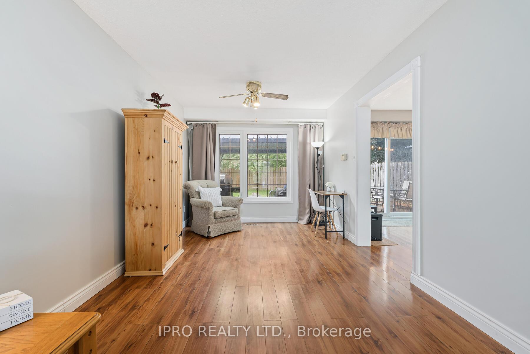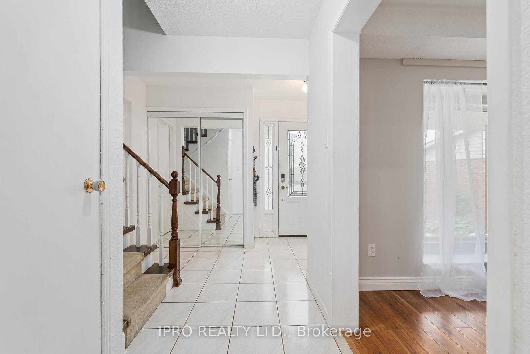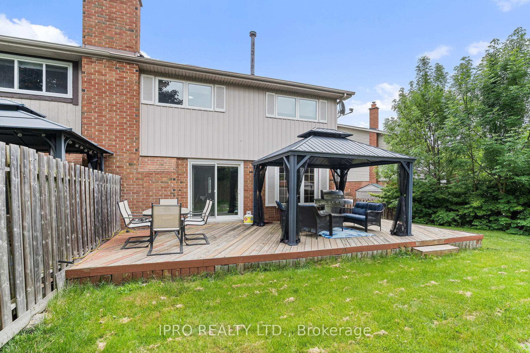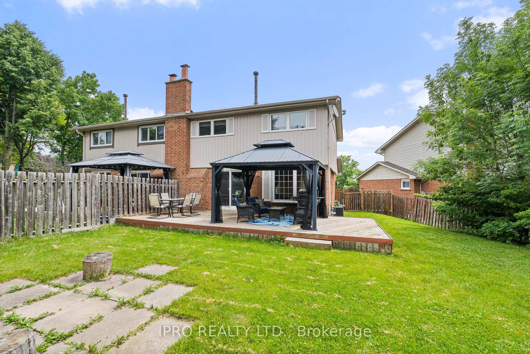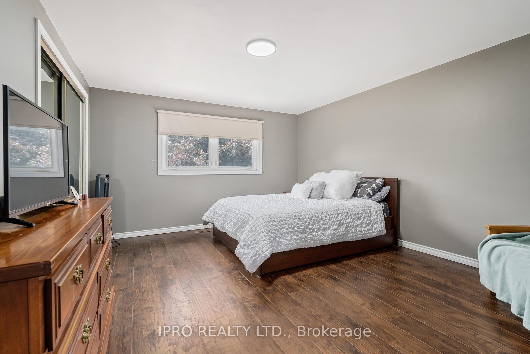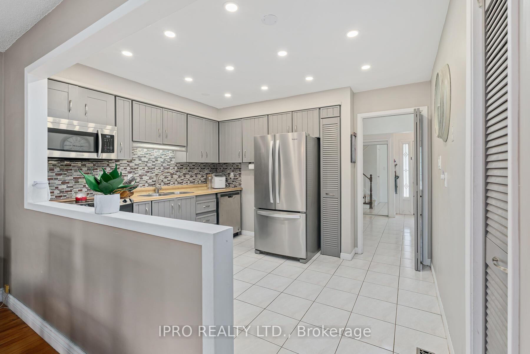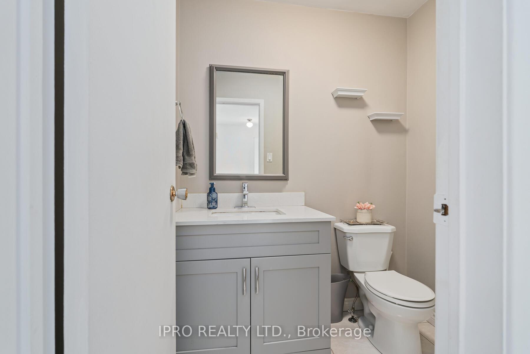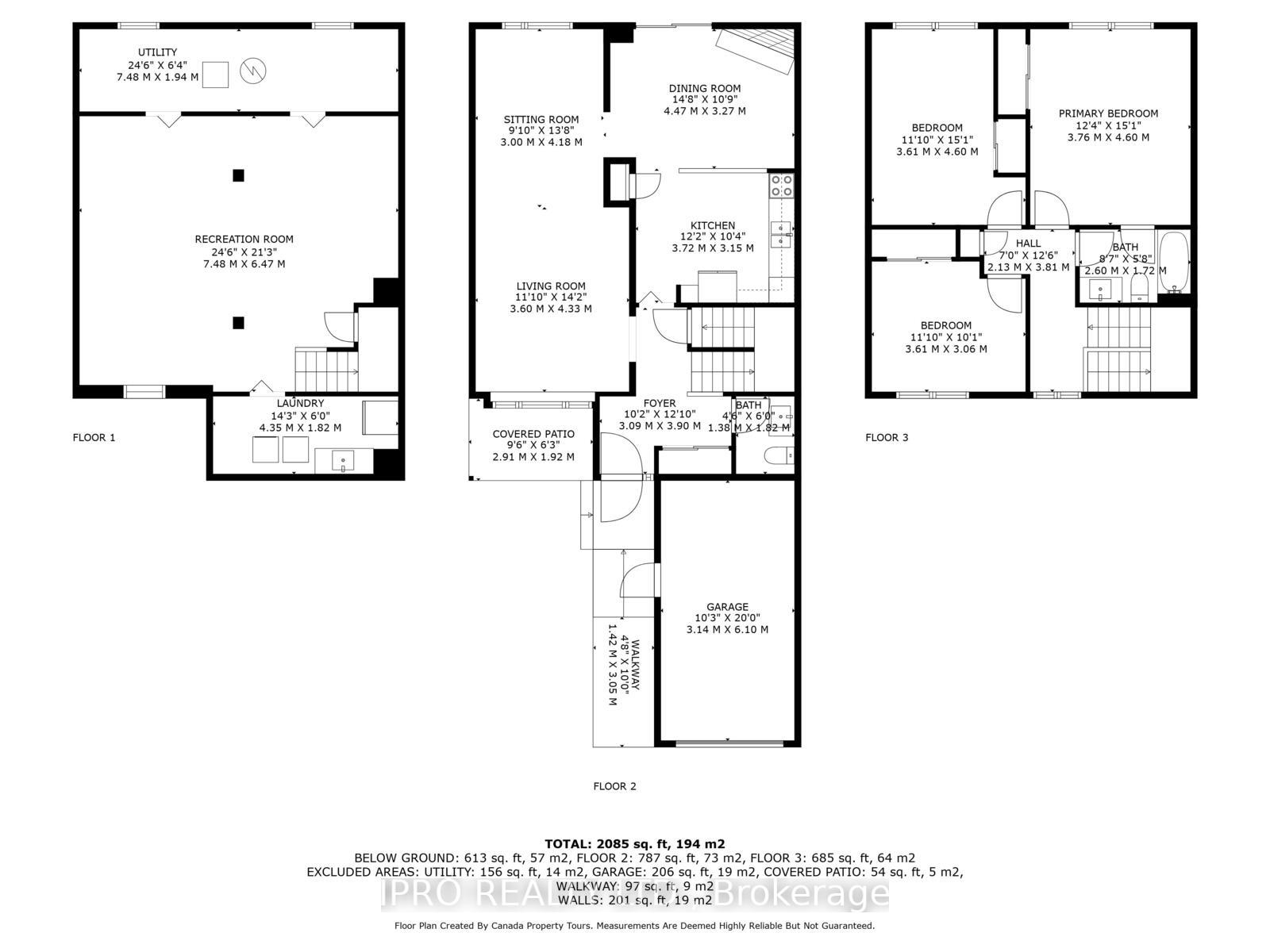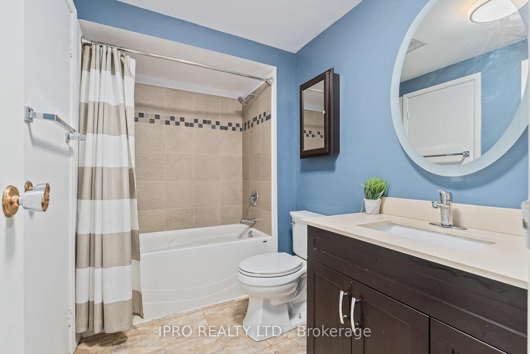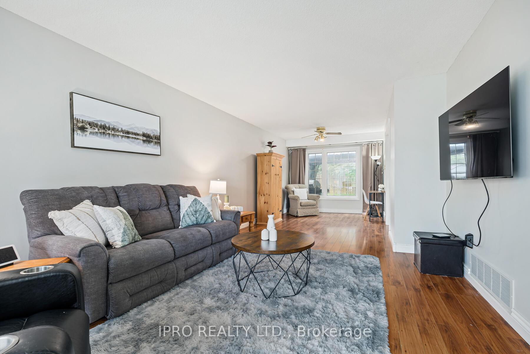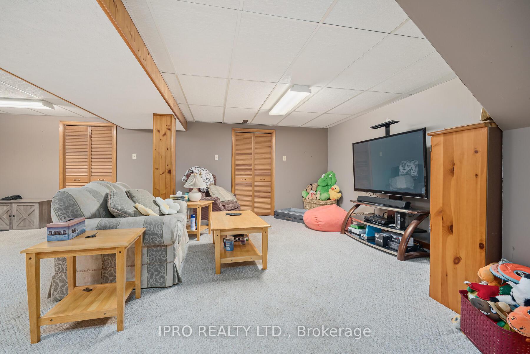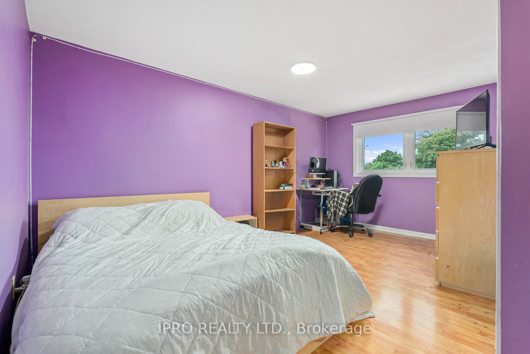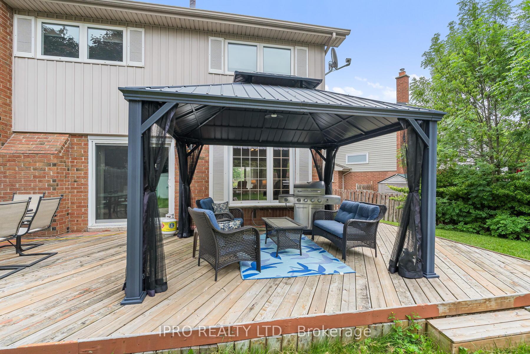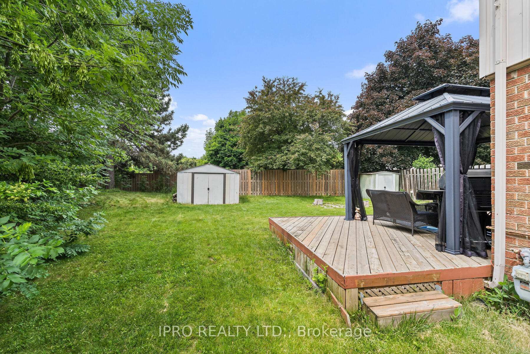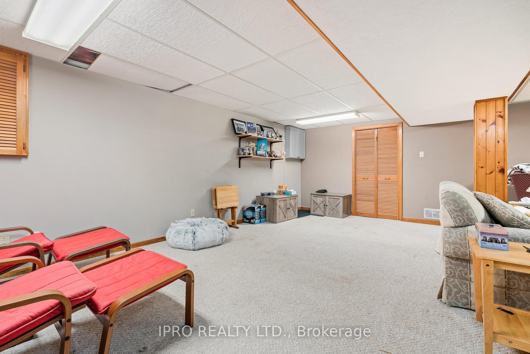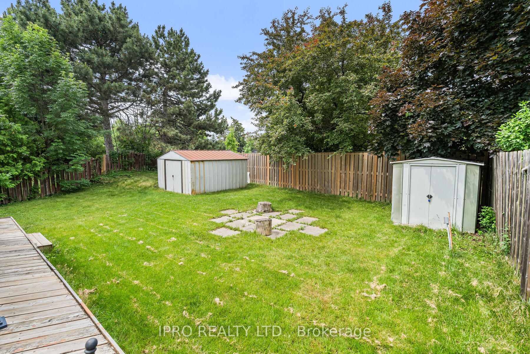$975,000
Available - For Sale
Listing ID: W12235453
2734 Los Palmas Cour , Mississauga, L5N 2G7, Peel
| Welcome to this beautifully maintained 3-bedroom, 1.5-bathroom semi-detached home, perfectly situated on one of the largest lots in the neighborhood. Nestled on a quiet, family-friendly court, this residence offers a rare combination of space, comfort, and convenience.Step inside to a bright and airy interior, where a spacious floorplan welcomes you with warmth and functionality. The ceramic-tiled foyer leads into sun-filled living spaces, thanks to large windows that bathe the home in natural light throughout the day. The home features durable vinyl siding for easy maintenance and a side door providing direct access to the attached garageperfect for busy families.Upstairs, youll find three generously sized bedrooms, including a spacious primary suite complete with ample closet space. Storage is abundant throughout the home, making it easy to keep everything organized.Outside, enjoy an expansive backyardone of the largest in the areaideal for childrens play, gardening, or simply relaxing in your own private oasis.Dont miss this exceptional opportunity to own a spacious, move-in ready home in a highly sought-after community. Book your private showing today and discover the perfect blend of tranquility and convenience! |
| Price | $975,000 |
| Taxes: | $5022.84 |
| Assessment Year: | 2024 |
| Occupancy: | Owner |
| Address: | 2734 Los Palmas Cour , Mississauga, L5N 2G7, Peel |
| Directions/Cross Streets: | Glen Erin and Montevideo |
| Rooms: | 7 |
| Rooms +: | 1 |
| Bedrooms: | 3 |
| Bedrooms +: | 0 |
| Family Room: | F |
| Basement: | Finished |
| Level/Floor | Room | Length(ft) | Width(ft) | Descriptions | |
| Room 1 | Main | Living Ro | 13.97 | 11.74 | Laminate, Combined w/Dining, Large Window |
| Room 2 | Main | Dining Ro | 13.61 | 9.84 | Laminate, Combined w/Living, Window |
| Room 3 | Main | Kitchen | 12.1 | 9.97 | Eat-in Kitchen, W/O To Deck |
| Room 4 | Second | Primary B | 15.28 | 12.46 | Laminate, Window, Closet |
| Room 5 | Second | Bedroom 2 | 15.35 | 11.97 | Laminate, Window, Closet |
| Room 6 | Second | Bedroom 3 | 11.97 | 10.43 | Laminate, Window, Closet |
| Room 7 | Basement | Recreatio | 23.62 | 21.32 |
| Washroom Type | No. of Pieces | Level |
| Washroom Type 1 | 4 | Second |
| Washroom Type 2 | 2 | Main |
| Washroom Type 3 | 0 | |
| Washroom Type 4 | 0 | |
| Washroom Type 5 | 0 | |
| Washroom Type 6 | 4 | Second |
| Washroom Type 7 | 2 | Main |
| Washroom Type 8 | 0 | |
| Washroom Type 9 | 0 | |
| Washroom Type 10 | 0 |
| Total Area: | 0.00 |
| Property Type: | Semi-Detached |
| Style: | 2-Storey |
| Exterior: | Vinyl Siding, Brick |
| Garage Type: | Attached |
| Drive Parking Spaces: | 3 |
| Pool: | None |
| Other Structures: | Shed |
| Approximatly Square Footage: | 1100-1500 |
| CAC Included: | N |
| Water Included: | N |
| Cabel TV Included: | N |
| Common Elements Included: | N |
| Heat Included: | N |
| Parking Included: | N |
| Condo Tax Included: | N |
| Building Insurance Included: | N |
| Fireplace/Stove: | Y |
| Heat Type: | Forced Air |
| Central Air Conditioning: | Central Air |
| Central Vac: | N |
| Laundry Level: | Syste |
| Ensuite Laundry: | F |
| Sewers: | Sewer |
$
%
Years
This calculator is for demonstration purposes only. Always consult a professional
financial advisor before making personal financial decisions.
| Although the information displayed is believed to be accurate, no warranties or representations are made of any kind. |
| IPRO REALTY LTD. |
|
|

Hassan Ostadi
Sales Representative
Dir:
416-459-5555
Bus:
905-731-2000
Fax:
905-886-7556
| Virtual Tour | Book Showing | Email a Friend |
Jump To:
At a Glance:
| Type: | Freehold - Semi-Detached |
| Area: | Peel |
| Municipality: | Mississauga |
| Neighbourhood: | Meadowvale |
| Style: | 2-Storey |
| Tax: | $5,022.84 |
| Beds: | 3 |
| Baths: | 2 |
| Fireplace: | Y |
| Pool: | None |
Locatin Map:
Payment Calculator:

