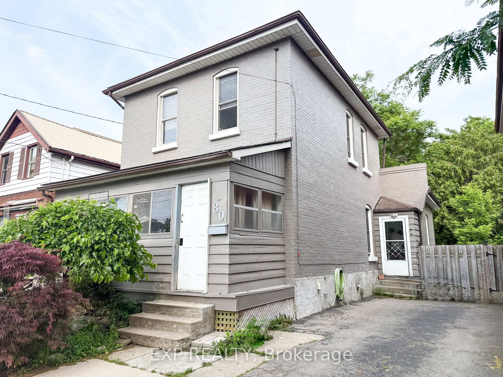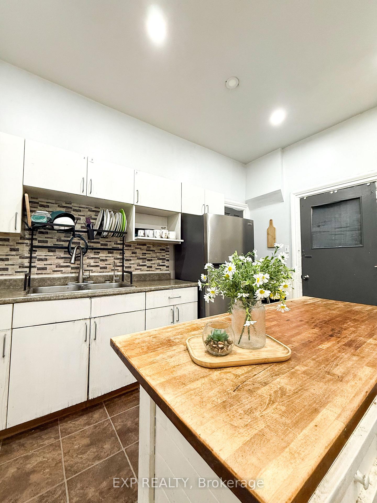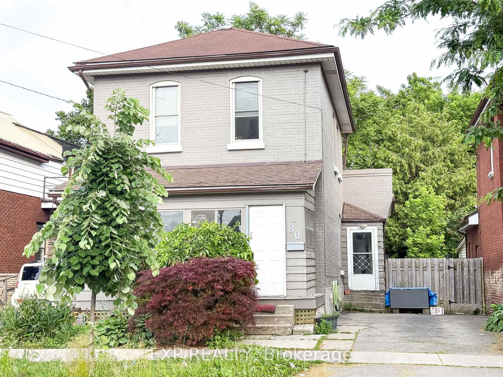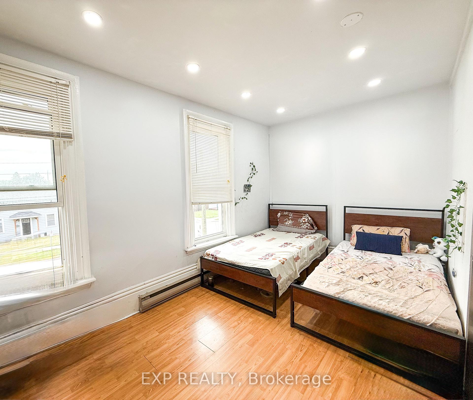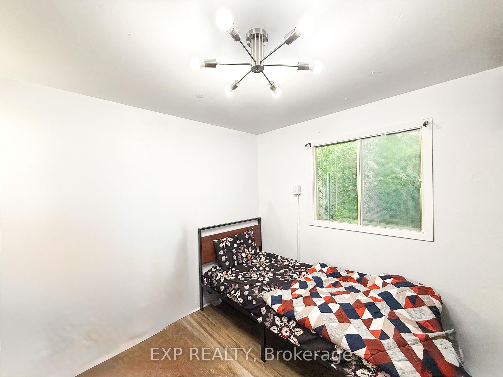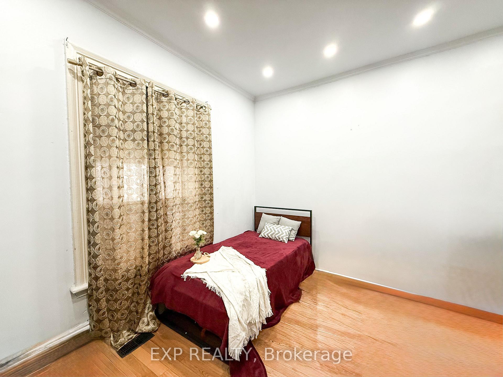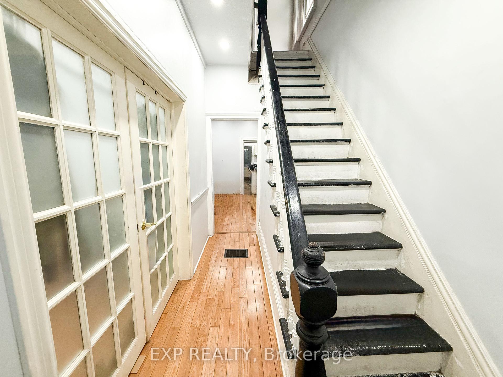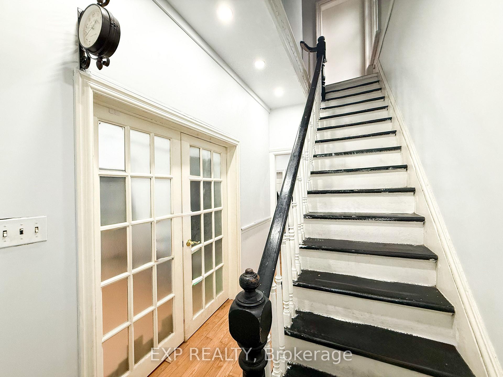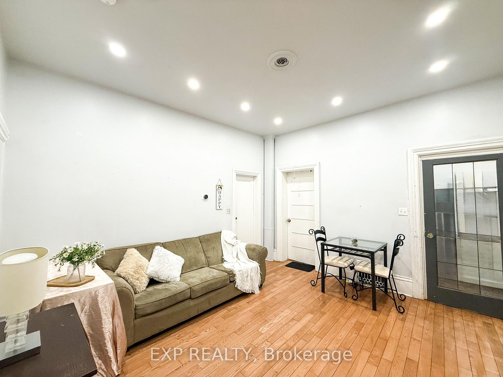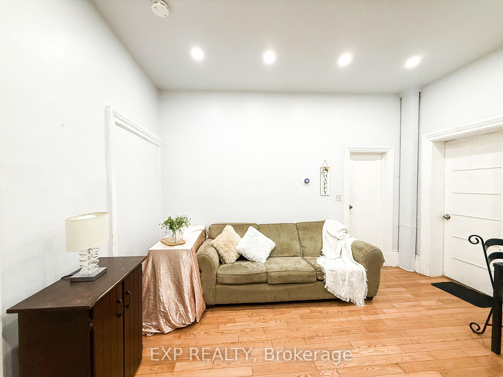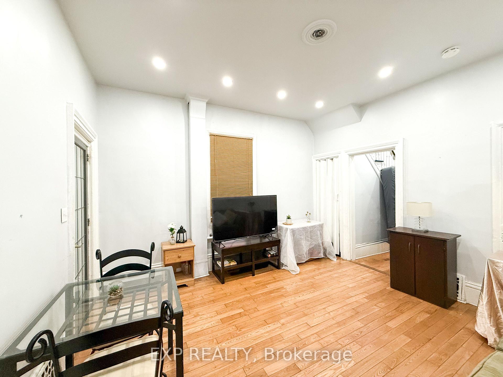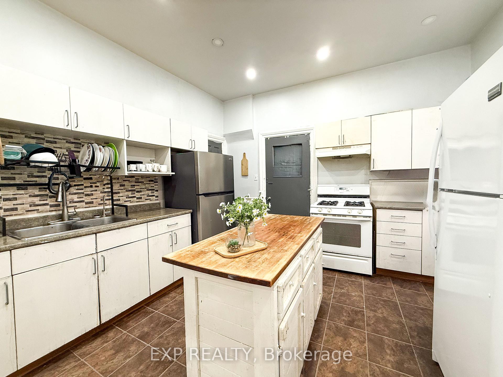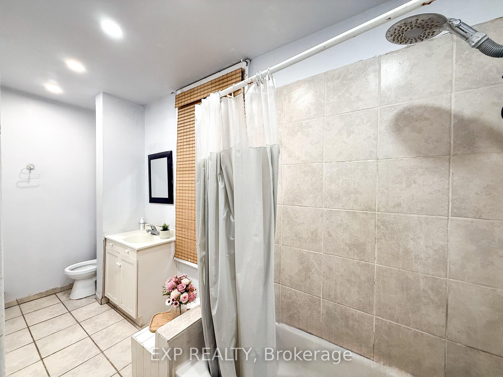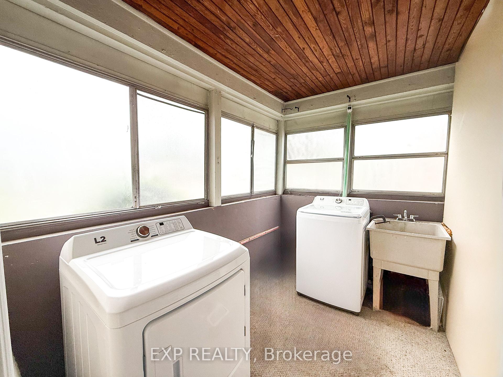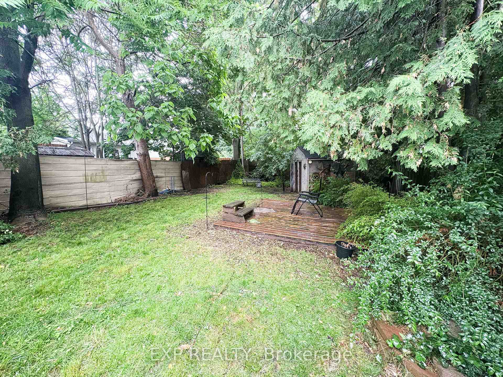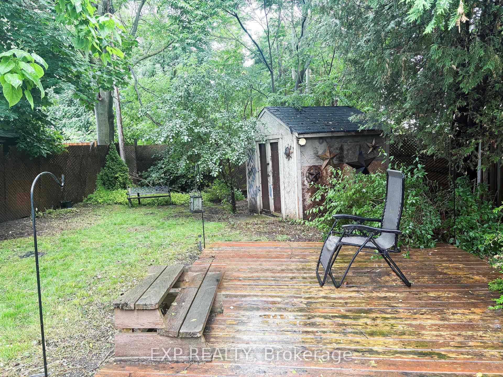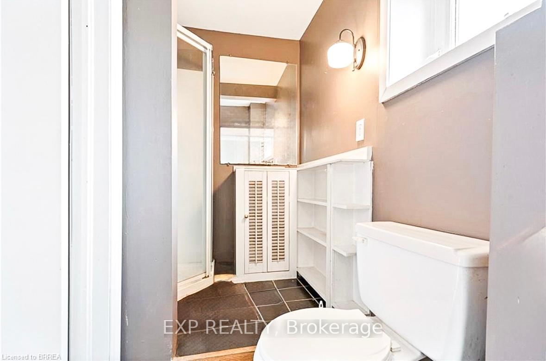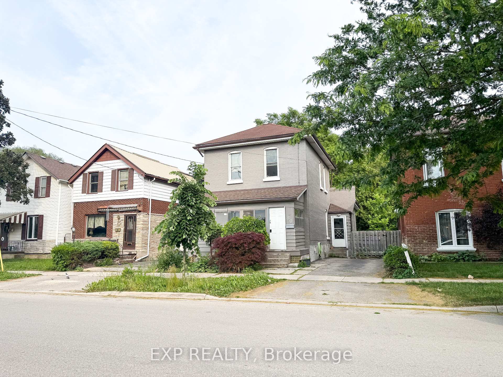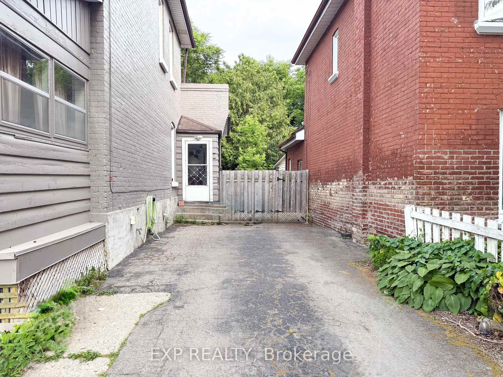$550,000
Available - For Sale
Listing ID: X12231631
80 Sherwood Driv , Brantford, N3T 1N7, Brantford
| Welcome to 80 Sherwood Drive, a charming and well-maintained home located in the heart of Old West Brant. This spacious residence offers 5 bedrooms and 2 full bathrooms, making it ideal for families, first-time home buyers, or investors looking for excellent value. The main floor features a cozy living room, an eat-in kitchen, a convenient main floor bedroom, a large den that could easily serve as an additional bedroom, and laundry facilities for added convenience. Recent updates include pot lights and a fresh coat of paint, while many original features preserve the homes timeless character. The deep lot offers a huge private backyard with no rear neighbours, perfect for relaxing or entertaining, along with a lovely rear deck, fenced yard, storage shed, and well-maintained landscaping. The large driveway provides parking for two vehicles. This home is perfectly positioned just a short walk or bike ride from the Grand River, Brantfords renowned trail system, and Cockshutt Park, where festivals are held throughout the year. Youll also enjoy the convenience of being close to grocery stores, a pizza shop, Conestoga College, parks, essential amenities, and public transit. This home is currently rented to professionals who will move out if new buyers need vacant possession. Don't miss this opportunity to own a beautiful home that truly combines nature, comfort, and convenience! |
| Price | $550,000 |
| Taxes: | $2903.89 |
| Occupancy: | Tenant |
| Address: | 80 Sherwood Driv , Brantford, N3T 1N7, Brantford |
| Directions/Cross Streets: | Colborne Street West |
| Rooms: | 10 |
| Bedrooms: | 5 |
| Bedrooms +: | 1 |
| Family Room: | F |
| Basement: | Crawl Space |
| Level/Floor | Room | Length(ft) | Width(ft) | Descriptions | |
| Room 1 | Main | Bedroom | 12.46 | 12.14 | |
| Room 2 | Main | Bedroom 2 | 9.84 | 9.84 | |
| Room 3 | Second | Bedroom 3 | 10.17 | 8.86 | |
| Room 4 | Second | Bedroom 4 | 10.17 | 8.86 | |
| Room 5 | Second | Bedroom 5 | 13.78 | 11.81 | |
| Room 6 | Main | Living Ro | 13.45 | 13.12 |
| Washroom Type | No. of Pieces | Level |
| Washroom Type 1 | 3 | Main |
| Washroom Type 2 | 3 | Second |
| Washroom Type 3 | 0 | |
| Washroom Type 4 | 0 | |
| Washroom Type 5 | 0 | |
| Washroom Type 6 | 3 | Main |
| Washroom Type 7 | 3 | Second |
| Washroom Type 8 | 0 | |
| Washroom Type 9 | 0 | |
| Washroom Type 10 | 0 |
| Total Area: | 0.00 |
| Property Type: | Detached |
| Style: | 2-Storey |
| Exterior: | Brick |
| Garage Type: | None |
| Drive Parking Spaces: | 2 |
| Pool: | None |
| Approximatly Square Footage: | 1100-1500 |
| CAC Included: | N |
| Water Included: | N |
| Cabel TV Included: | N |
| Common Elements Included: | N |
| Heat Included: | N |
| Parking Included: | N |
| Condo Tax Included: | N |
| Building Insurance Included: | N |
| Fireplace/Stove: | N |
| Heat Type: | Forced Air |
| Central Air Conditioning: | Central Air |
| Central Vac: | N |
| Laundry Level: | Syste |
| Ensuite Laundry: | F |
| Sewers: | Sewer |
$
%
Years
This calculator is for demonstration purposes only. Always consult a professional
financial advisor before making personal financial decisions.
| Although the information displayed is believed to be accurate, no warranties or representations are made of any kind. |
| EXP REALTY |
|
|

Hassan Ostadi
Sales Representative
Dir:
416-459-5555
Bus:
905-731-2000
Fax:
905-886-7556
| Book Showing | Email a Friend |
Jump To:
At a Glance:
| Type: | Freehold - Detached |
| Area: | Brantford |
| Municipality: | Brantford |
| Neighbourhood: | Dufferin Grove |
| Style: | 2-Storey |
| Tax: | $2,903.89 |
| Beds: | 5+1 |
| Baths: | 2 |
| Fireplace: | N |
| Pool: | None |
Locatin Map:
Payment Calculator:

