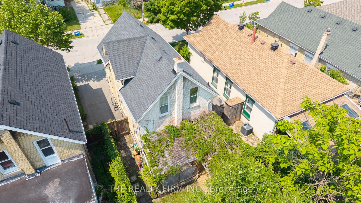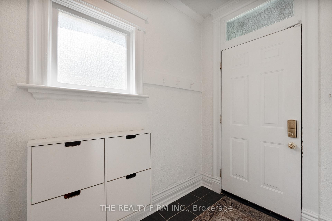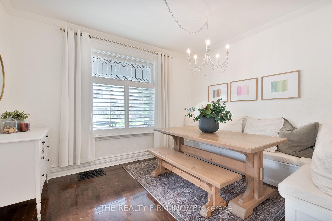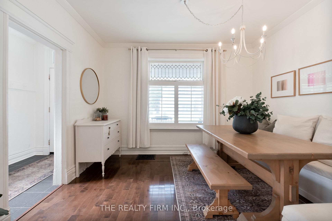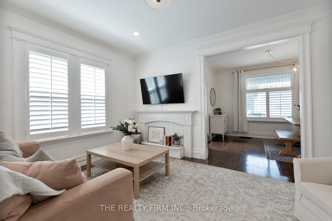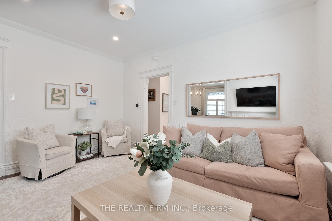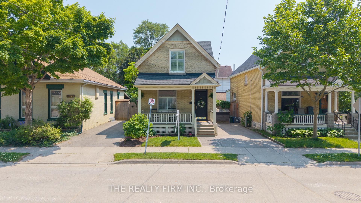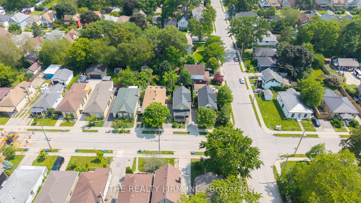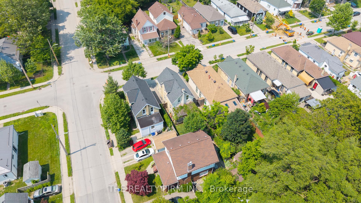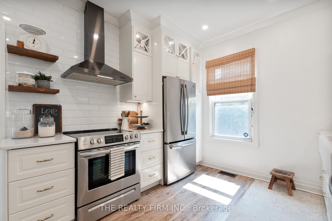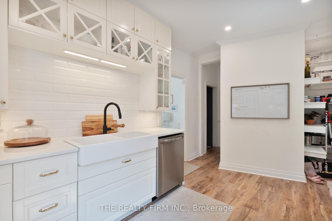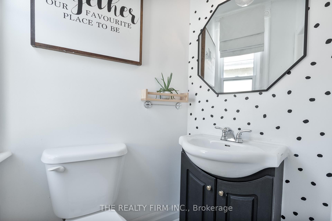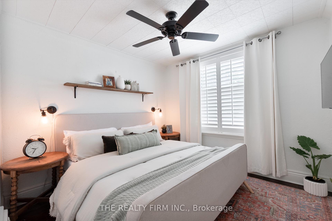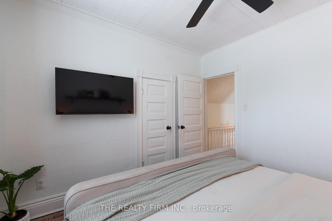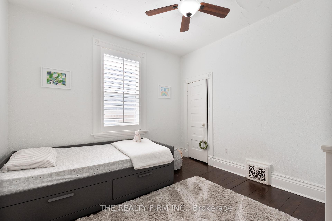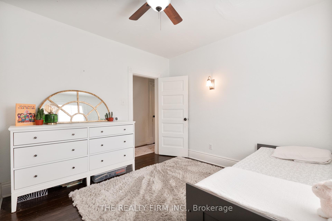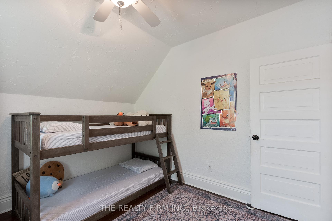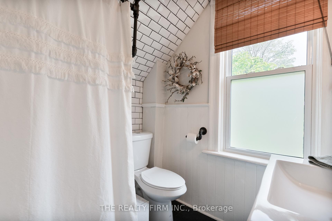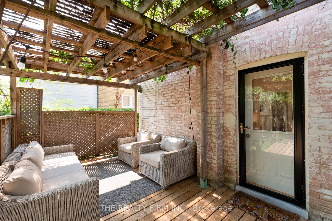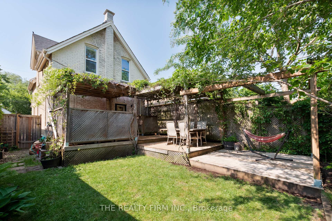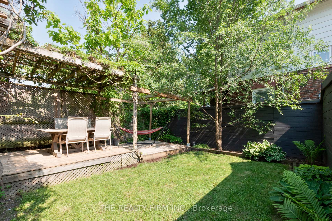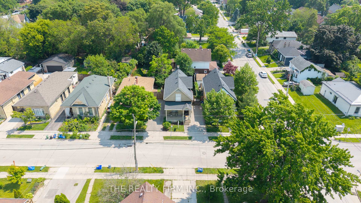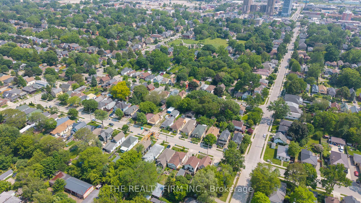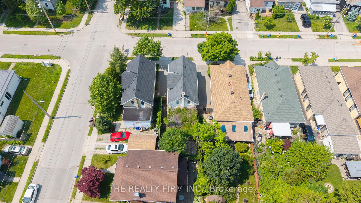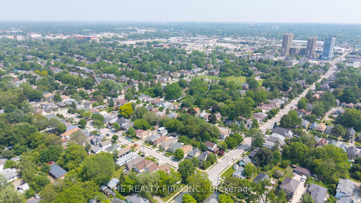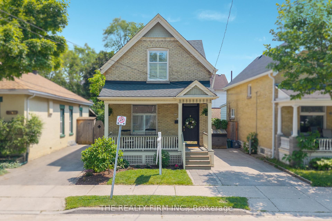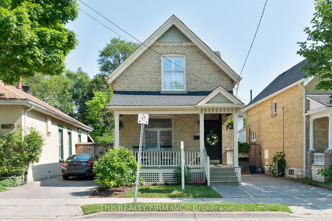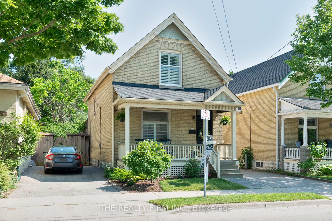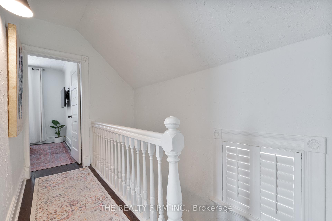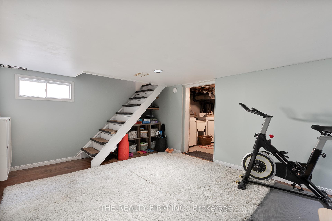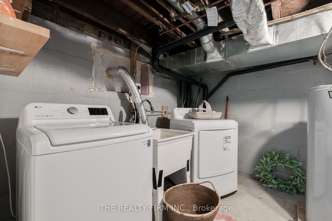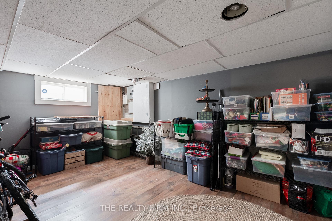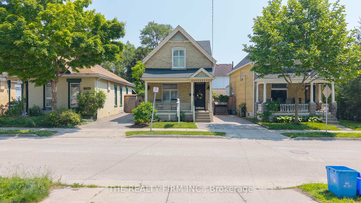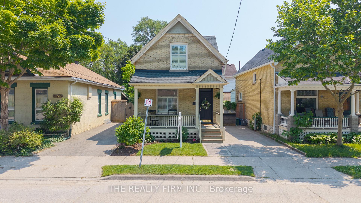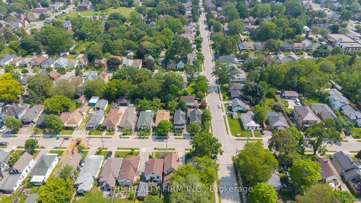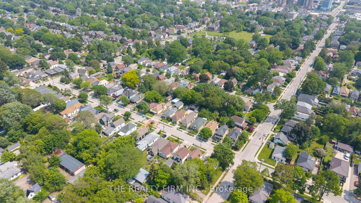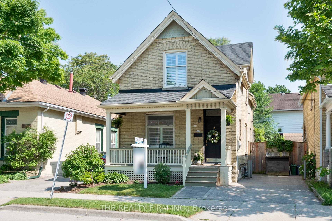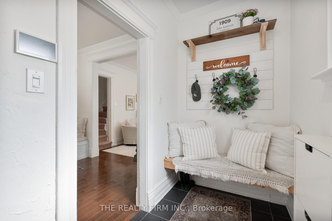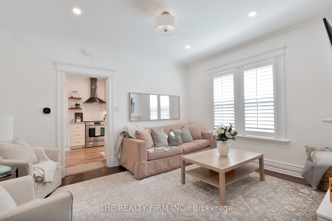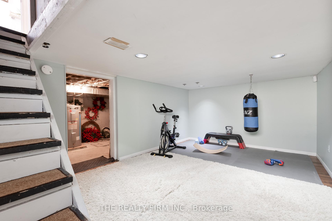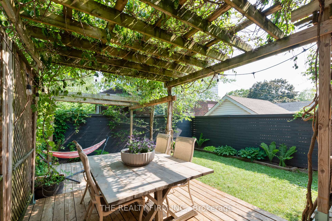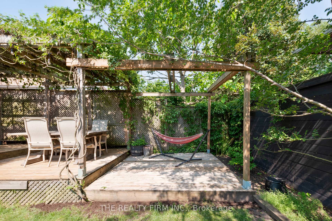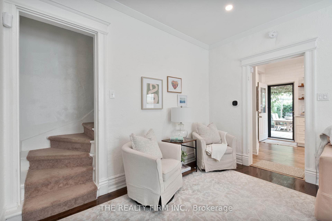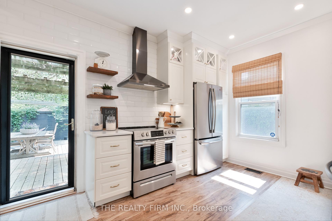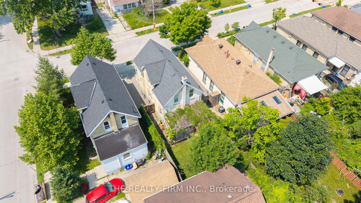$539,900
Available - For Sale
Listing ID: X12220261
691 Elias Stre , London East, N5W 3N8, Middlesex
| Welcome to 691 Elias Street, a charming 1.5 storey yellow brick home in the heart of Old East Village! This thoughtfully updated home blends timeless character with modern touches throughout. Inside, you'll find tall ceilings, California shutters, and a welcoming layout with 3 bedrooms and 2 baths. The formal dining room features built-in bench seating, ideal for hosting or everyday family meals. The bright, stylish kitchen boasts quartz countertops, white cabinetry, stainless steel appliances, a farmhouse sink, laminate flooring, pantry storage, and a convenient back door leading to the rear deck. Upstairs, the spacious bedrooms offer generous closets and plenty of natural light. The finished lower level provides a versatile bonus spaceperfect for an exercise room, craft area, or any use that fits your lifestyle. Step outside to a fully fenced backyard with green space, a deck, and pergolaideal for outdoor relaxation or entertaining. Additional updates include architectural shingles and gas furnace. A well-maintained and move-in-ready home located close to parks, restaurants, and the unique culture of OEV. Don't miss this opportunity! |
| Price | $539,900 |
| Taxes: | $2926.00 |
| Assessment Year: | 2024 |
| Occupancy: | Owner |
| Address: | 691 Elias Stre , London East, N5W 3N8, Middlesex |
| Directions/Cross Streets: | Elizabeth St & Elias St |
| Rooms: | 6 |
| Rooms +: | 2 |
| Bedrooms: | 3 |
| Bedrooms +: | 0 |
| Family Room: | T |
| Basement: | Finished |
| Level/Floor | Room | Length(ft) | Width(ft) | Descriptions | |
| Room 1 | Main | Dining Ro | 12.23 | 10 | |
| Room 2 | Main | Living Ro | 10.43 | 11.28 | |
| Room 3 | Main | Kitchen | 17.58 | 10.3 | |
| Room 4 | Main | Bathroom | 5.18 | 3.58 | 2 Pc Bath |
| Room 5 | Upper | Bedroom | 10.56 | 10.73 | |
| Room 6 | Upper | Bedroom 2 | 10.59 | 10.46 | |
| Room 7 | Upper | Bedroom 3 | 10.59 | 10.76 | |
| Room 8 | Upper | Bathroom | 4.99 | 7.45 | 4 Pc Bath |
| Room 9 | Lower | Exercise | 14.37 | 11.02 | |
| Room 10 | Lower | Other | 17.22 | 9.91 |
| Washroom Type | No. of Pieces | Level |
| Washroom Type 1 | 2 | Main |
| Washroom Type 2 | 4 | Second |
| Washroom Type 3 | 0 | |
| Washroom Type 4 | 0 | |
| Washroom Type 5 | 0 | |
| Washroom Type 6 | 2 | Main |
| Washroom Type 7 | 4 | Second |
| Washroom Type 8 | 0 | |
| Washroom Type 9 | 0 | |
| Washroom Type 10 | 0 |
| Total Area: | 0.00 |
| Property Type: | Detached |
| Style: | 1 1/2 Storey |
| Exterior: | Brick |
| Garage Type: | None |
| (Parking/)Drive: | Private |
| Drive Parking Spaces: | 2 |
| Park #1 | |
| Parking Type: | Private |
| Park #2 | |
| Parking Type: | Private |
| Pool: | None |
| Approximatly Square Footage: | 1100-1500 |
| Property Features: | Park, Rec./Commun.Centre |
| CAC Included: | N |
| Water Included: | N |
| Cabel TV Included: | N |
| Common Elements Included: | N |
| Heat Included: | N |
| Parking Included: | N |
| Condo Tax Included: | N |
| Building Insurance Included: | N |
| Fireplace/Stove: | N |
| Heat Type: | Forced Air |
| Central Air Conditioning: | Central Air |
| Central Vac: | N |
| Laundry Level: | Syste |
| Ensuite Laundry: | F |
| Sewers: | Sewer |
$
%
Years
This calculator is for demonstration purposes only. Always consult a professional
financial advisor before making personal financial decisions.
| Although the information displayed is believed to be accurate, no warranties or representations are made of any kind. |
| THE REALTY FIRM INC. |
|
|

Hassan Ostadi
Sales Representative
Dir:
416-459-5555
Bus:
905-731-2000
Fax:
905-886-7556
| Virtual Tour | Book Showing | Email a Friend |
Jump To:
At a Glance:
| Type: | Freehold - Detached |
| Area: | Middlesex |
| Municipality: | London East |
| Neighbourhood: | East G |
| Style: | 1 1/2 Storey |
| Tax: | $2,926 |
| Beds: | 3 |
| Baths: | 2 |
| Fireplace: | N |
| Pool: | None |
Locatin Map:
Payment Calculator:


