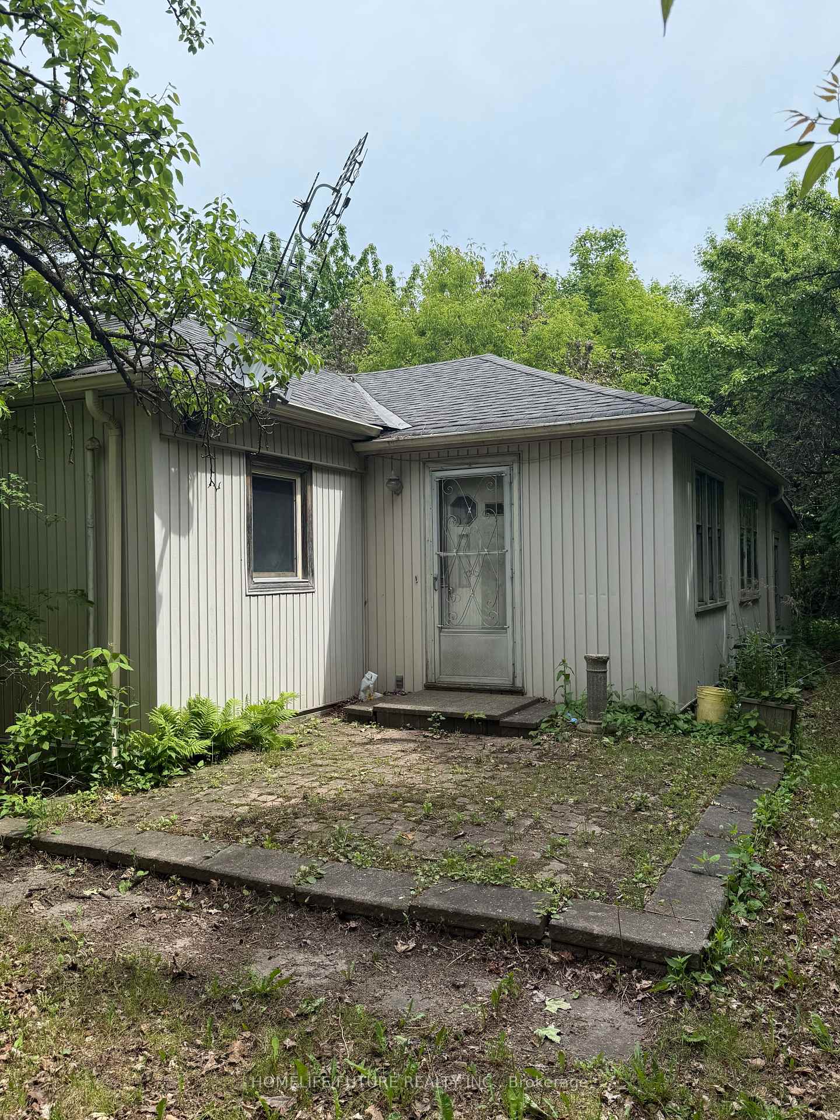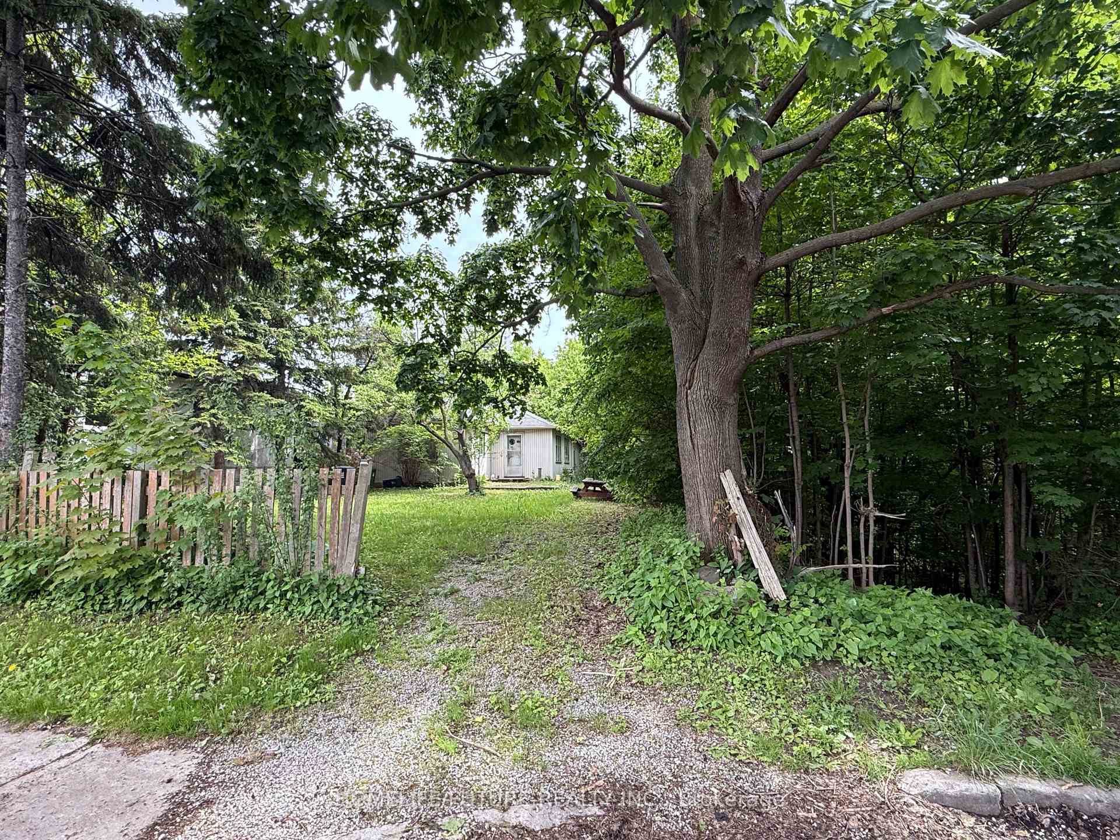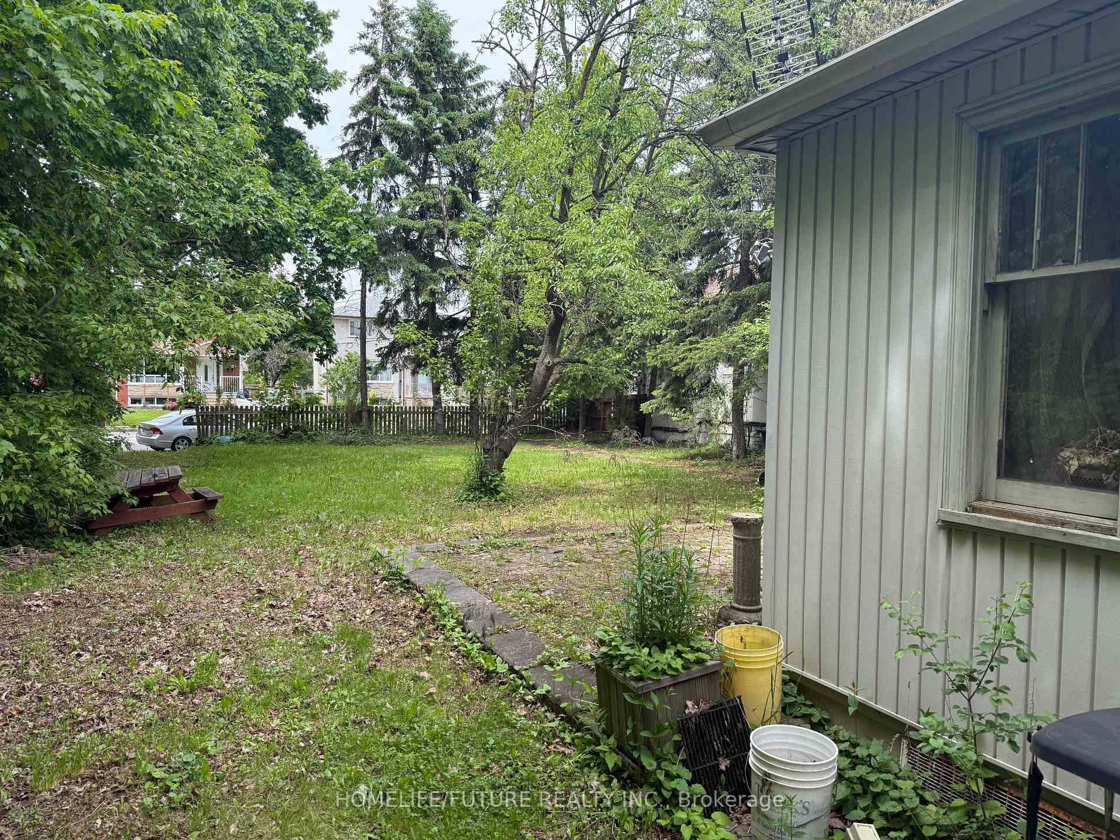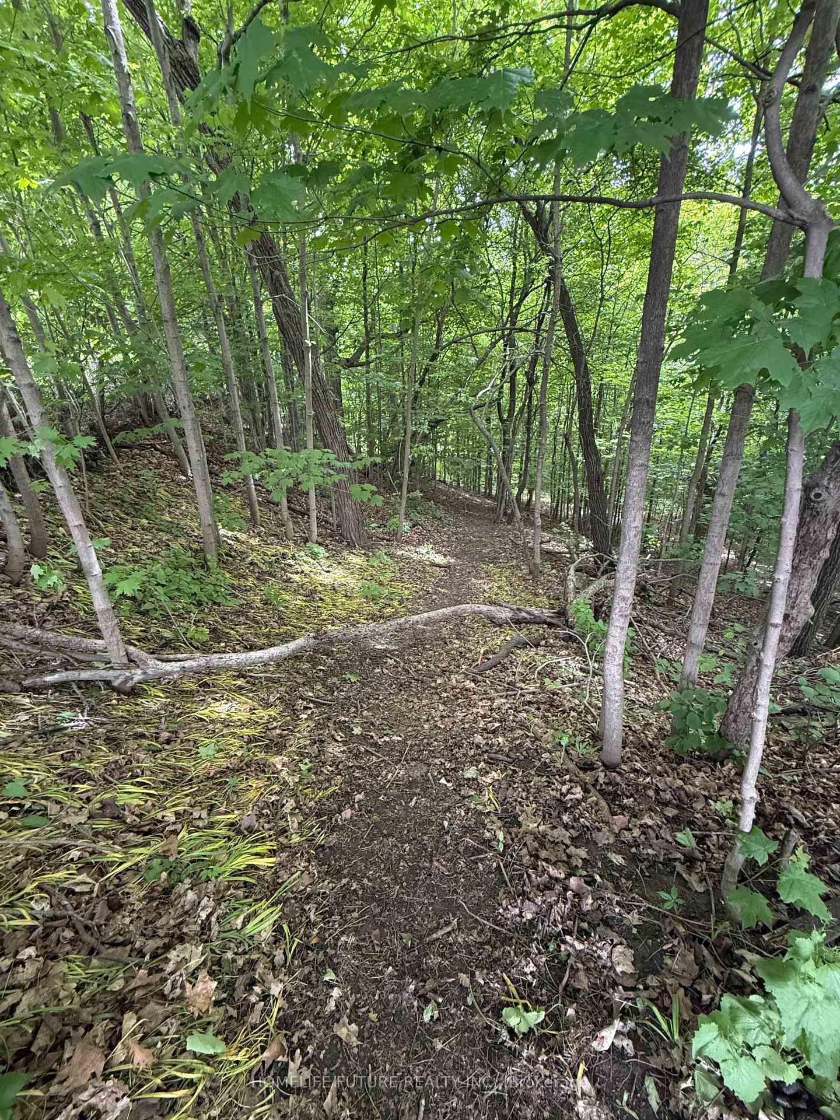$1,150,000
Available - For Sale
Listing ID: W12180035
31 Maple Bush Aven , Toronto, M1N 1S7, Toronto
| Exceptional Opportunity In A Prime Ravine-Lot Setting. Calling All Builders, Developers, And Savvy Investors This Is A Unique Opportunity To Purchase Two Spacious Lots (50 Ft X 110 Ft) With Potential To Construct Two Custom Detached Homes, Or To Renovate And Enjoy A Charming Home On A Rare Ravine-Side Property. Located On A Quiet Cul-De-Sac, This Serene Property Combines Nature And Convenience. Enjoy The Peaceful Surroundings Of The Humber River Trail, While Being Just Minutes Away From Highways, Pearson Airport, Public Transit, Shopping Centres, And Beautiful Parks. Whether You're Building Your Next Project Or Creating A Forever Home, This Property Offers Incredible Value And Location. |
| Price | $1,150,000 |
| Taxes: | $2718.00 |
| Occupancy: | Vacant |
| Address: | 31 Maple Bush Aven , Toronto, M1N 1S7, Toronto |
| Directions/Cross Streets: | Maple Bush & Weston Rd |
| Rooms: | 5 |
| Rooms +: | 1 |
| Bedrooms: | 2 |
| Bedrooms +: | 0 |
| Family Room: | T |
| Basement: | Partially Fi |
| Washroom Type | No. of Pieces | Level |
| Washroom Type 1 | 3 | Ground |
| Washroom Type 2 | 0 | |
| Washroom Type 3 | 0 | |
| Washroom Type 4 | 0 | |
| Washroom Type 5 | 0 | |
| Washroom Type 6 | 3 | Ground |
| Washroom Type 7 | 0 | |
| Washroom Type 8 | 0 | |
| Washroom Type 9 | 0 | |
| Washroom Type 10 | 0 |
| Total Area: | 0.00 |
| Approximatly Age: | 100+ |
| Property Type: | Detached |
| Style: | Bungalow |
| Exterior: | Vinyl Siding |
| Garage Type: | None |
| (Parking/)Drive: | Available, |
| Drive Parking Spaces: | 5 |
| Park #1 | |
| Parking Type: | Available, |
| Park #2 | |
| Parking Type: | Available |
| Park #3 | |
| Parking Type: | Boulevard |
| Pool: | None |
| Approximatly Age: | 100+ |
| Approximatly Square Footage: | 700-1100 |
| CAC Included: | N |
| Water Included: | N |
| Cabel TV Included: | N |
| Common Elements Included: | N |
| Heat Included: | N |
| Parking Included: | N |
| Condo Tax Included: | N |
| Building Insurance Included: | N |
| Fireplace/Stove: | N |
| Heat Type: | Forced Air |
| Central Air Conditioning: | None |
| Central Vac: | N |
| Laundry Level: | Syste |
| Ensuite Laundry: | F |
| Sewers: | Sewer |
$
%
Years
This calculator is for demonstration purposes only. Always consult a professional
financial advisor before making personal financial decisions.
| Although the information displayed is believed to be accurate, no warranties or representations are made of any kind. |
| HOMELIFE/FUTURE REALTY INC. |
|
|

Hassan Ostadi
Sales Representative
Dir:
416-459-5555
Bus:
905-731-2000
Fax:
905-886-7556
| Book Showing | Email a Friend |
Jump To:
At a Glance:
| Type: | Freehold - Detached |
| Area: | Toronto |
| Municipality: | Toronto W04 |
| Neighbourhood: | Humberlea-Pelmo Park W4 |
| Style: | Bungalow |
| Approximate Age: | 100+ |
| Tax: | $2,718 |
| Beds: | 2 |
| Baths: | 1 |
| Fireplace: | N |
| Pool: | None |
Locatin Map:
Payment Calculator:







