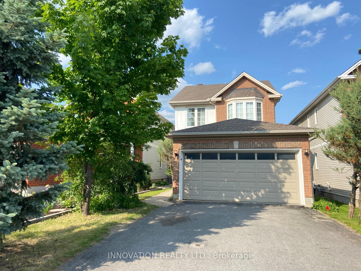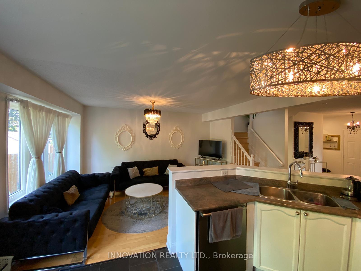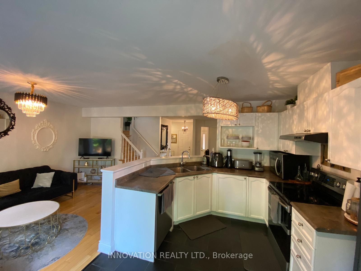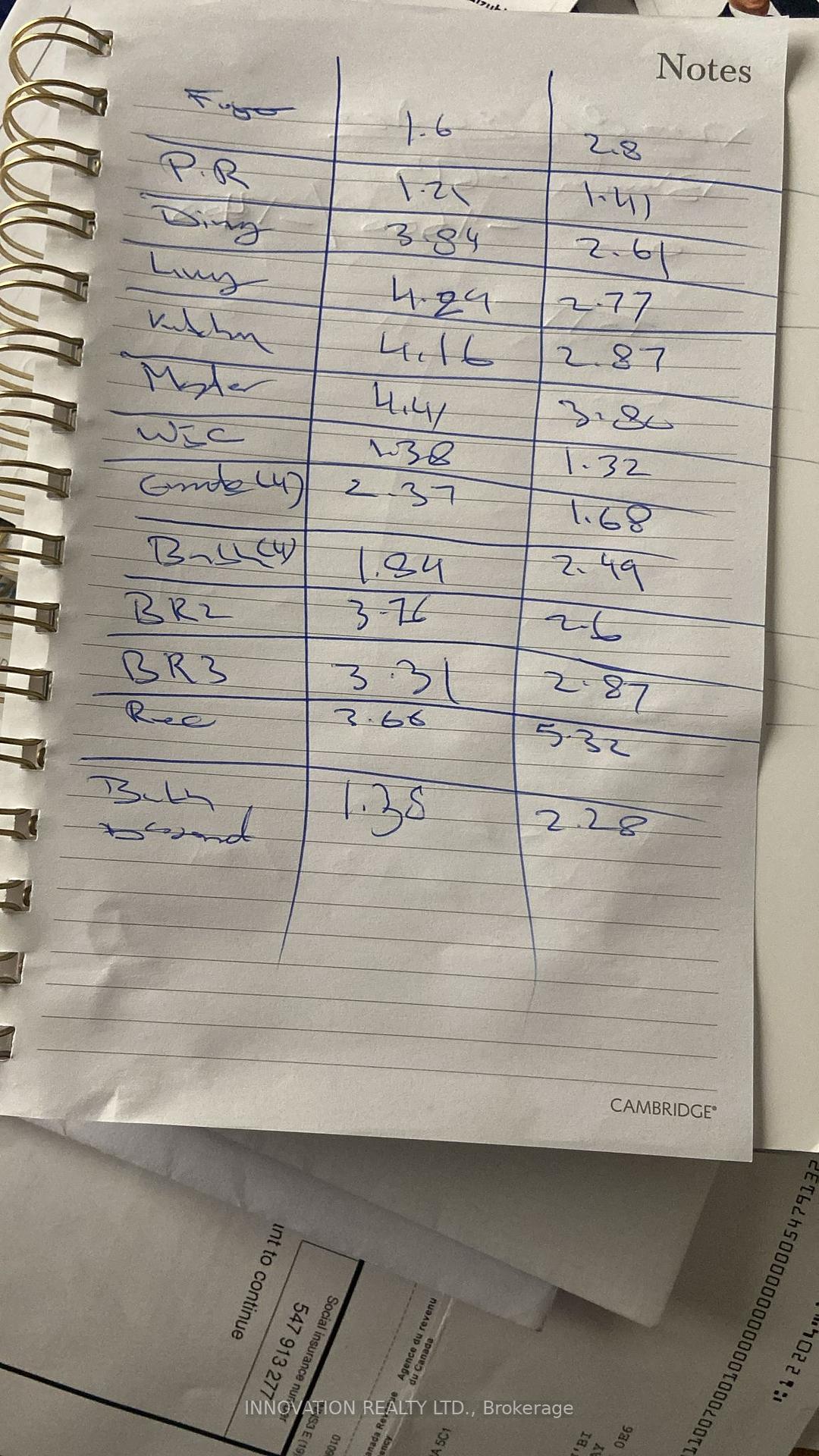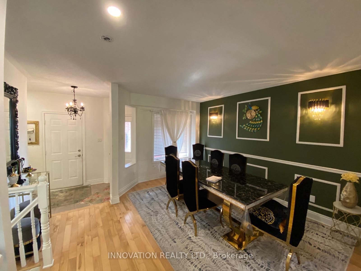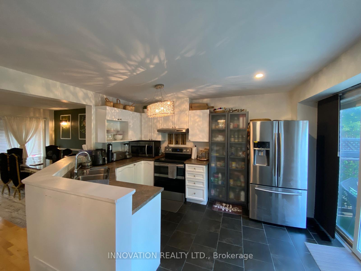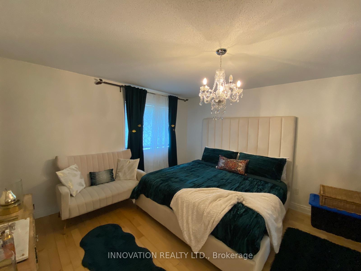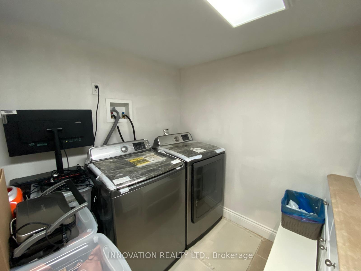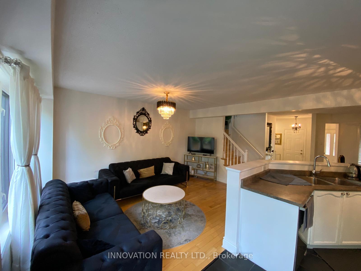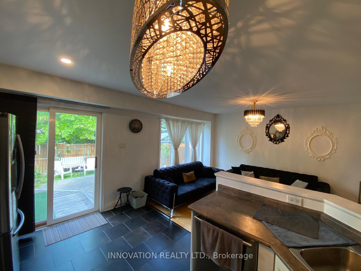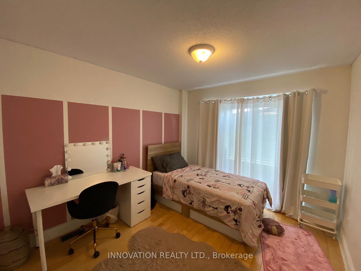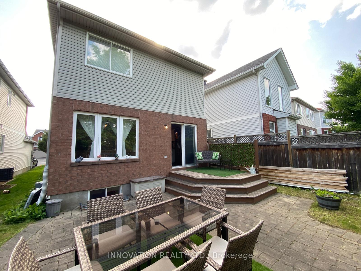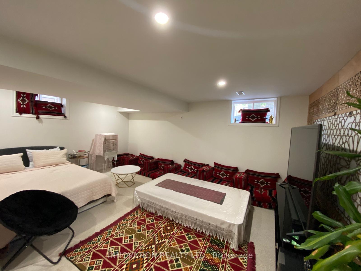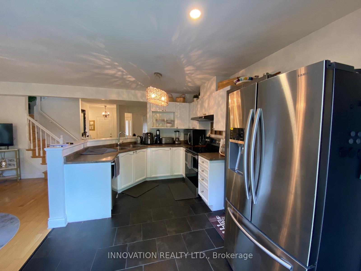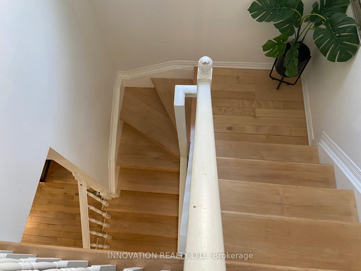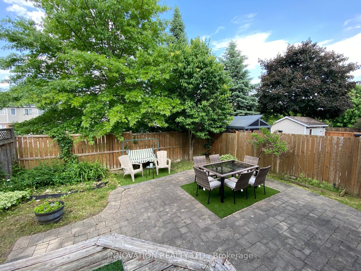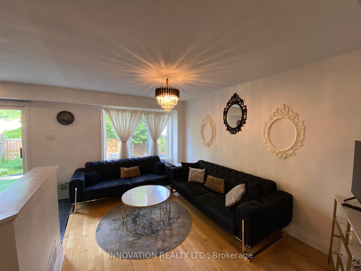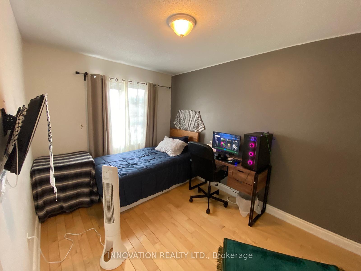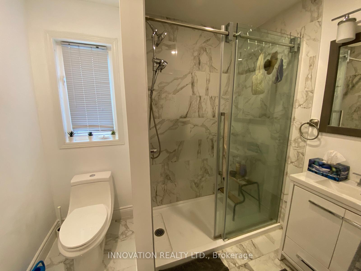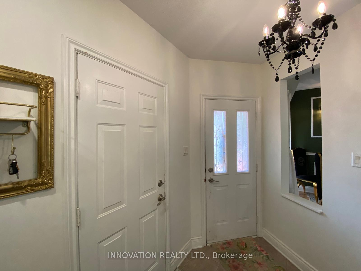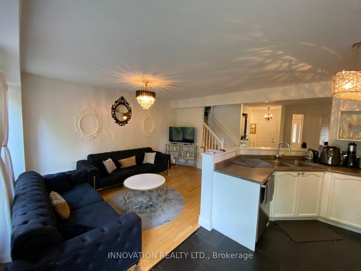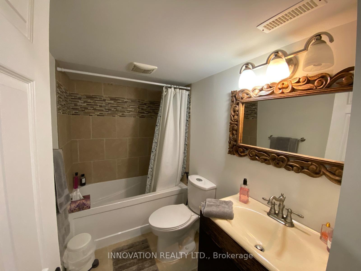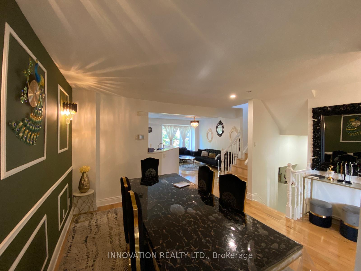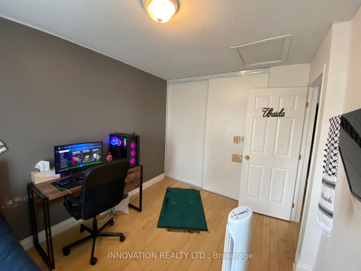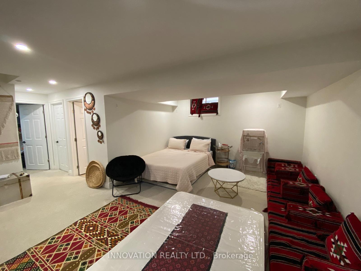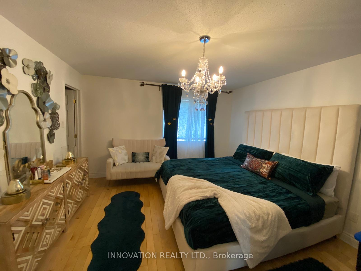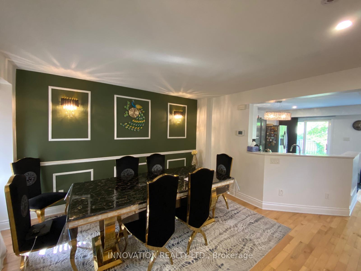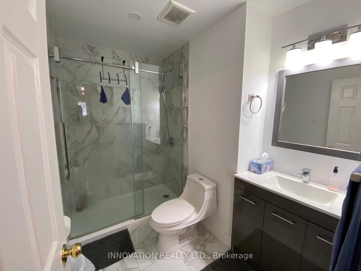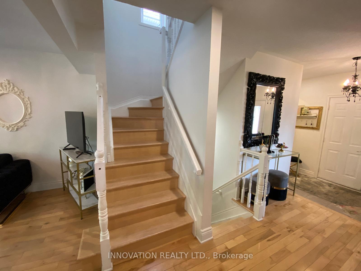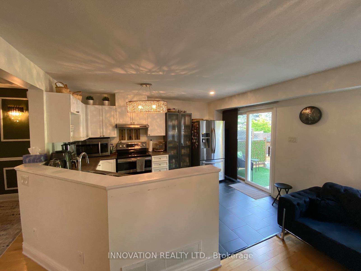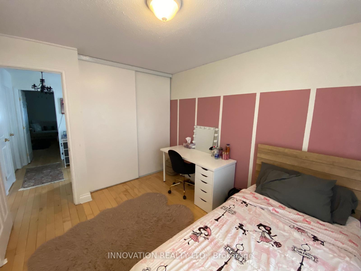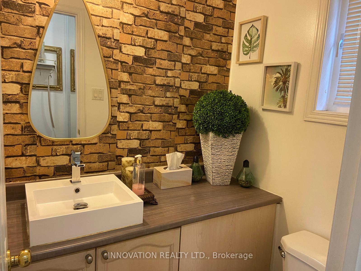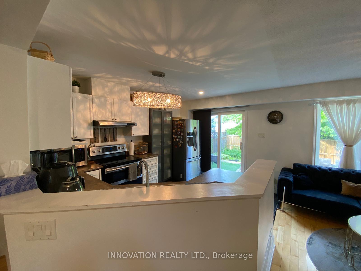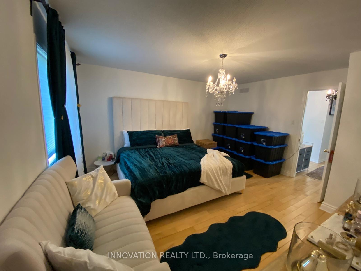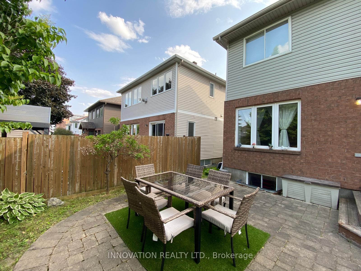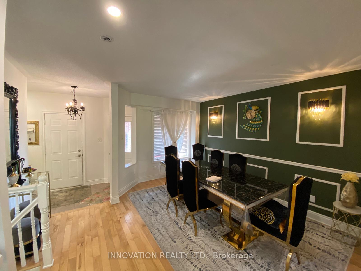Leased
Listing ID: X12233830
11 Cedar Park Stre , Carlington - Central Park, K2C 4C2, Ottawa
| Welcome to 11 Cedar Park Street - a beautifully maintained 3-bedroom, 3-bathroom detached home in the heart of Central Park. Just 15 minutes from downtown Ottawa, this property offers the perfect blend of comfort, convenience, and charm, with upgraded hardwood floors, stairs and bathrooms. Step inside to an open-concept main floor featuring tile flooring and a sunlit living and dining area, flowing into a modern kitchen complete with stainless steel appliances. Upstairs, three spacious bedrooms await, complemented by the renovated main bathroom. The fully finished basement includes an additional bathroom ideal for guests or a cozy rec room. Conveniently located near top-rated schools, shopping, and restaurants, this home is perfect for families or professionals seeking a vibrant, connected community. |
| Listed Price | $3,500 |
| Taxes: | $0.00 |
| Occupancy: | Tenant |
| Address: | 11 Cedar Park Stre , Carlington - Central Park, K2C 4C2, Ottawa |
| Directions/Cross Streets: | Merrival and Central Park |
| Rooms: | 6 |
| Rooms +: | 1 |
| Bedrooms: | 3 |
| Bedrooms +: | 0 |
| Family Room: | F |
| Basement: | Finished |
| Furnished: | Unfu |
| Level/Floor | Room | Length(ft) | Width(ft) | Descriptions | |
| Room 1 | Main | Foyer | 5.25 | 9.18 | Tile Floor |
| Room 2 | Main | Powder Ro | 3.97 | 4.62 | Tile Floor, 2 Pc Bath |
| Room 3 | Main | Dining Ro | 12.6 | 8.56 | Hardwood Floor |
| Room 4 | Main | Living Ro | 14.07 | 9.09 | Hardwood Floor |
| Room 5 | Main | Kitchen | 13.64 | 9.41 | Stainless Steel Appl, Tile Floor |
| Room 6 | Second | Primary B | 14.43 | 12.46 | |
| Room 7 | Second | Bathroom | 7.77 | 5.51 | 4 Pc Ensuite, Tile Floor |
| Room 8 | Second | Other | 4.53 | 4.33 | Walk-In Closet(s) |
| Room 9 | Second | Bathroom | 6.04 | 8.17 | 4 Pc Bath, Tile Floor |
| Room 10 | Second | Bedroom 2 | 12.33 | 8.53 | |
| Room 11 | Second | Bedroom 3 | 10.86 | 9.41 | |
| Room 12 | Basement | Family Ro | 12 | 17.45 | |
| Room 13 | Basement | Bathroom | 4.53 | 7.48 | 4 Pc Bath, Tile Floor |
| Washroom Type | No. of Pieces | Level |
| Washroom Type 1 | 2 | Main |
| Washroom Type 2 | 4 | Second |
| Washroom Type 3 | 4 | Basement |
| Washroom Type 4 | 0 | |
| Washroom Type 5 | 0 | |
| Washroom Type 6 | 2 | Main |
| Washroom Type 7 | 4 | Second |
| Washroom Type 8 | 4 | Basement |
| Washroom Type 9 | 0 | |
| Washroom Type 10 | 0 |
| Total Area: | 0.00 |
| Approximatly Age: | 16-30 |
| Property Type: | Detached |
| Style: | 2-Storey |
| Exterior: | Brick, Vinyl Siding |
| Garage Type: | Attached |
| (Parking/)Drive: | Available |
| Drive Parking Spaces: | 2 |
| Park #1 | |
| Parking Type: | Available |
| Park #2 | |
| Parking Type: | Available |
| Pool: | None |
| Laundry Access: | Laundry Room |
| Approximatly Age: | 16-30 |
| Approximatly Square Footage: | 1500-2000 |
| CAC Included: | N |
| Water Included: | N |
| Cabel TV Included: | N |
| Common Elements Included: | N |
| Heat Included: | N |
| Parking Included: | N |
| Condo Tax Included: | N |
| Building Insurance Included: | N |
| Fireplace/Stove: | N |
| Heat Type: | Forced Air |
| Central Air Conditioning: | Central Air |
| Central Vac: | N |
| Laundry Level: | Syste |
| Ensuite Laundry: | F |
| Elevator Lift: | False |
| Sewers: | Sewer |
| Utilities-Cable: | Y |
| Utilities-Hydro: | Y |
| Although the information displayed is believed to be accurate, no warranties or representations are made of any kind. |
| INNOVATION REALTY LTD. |
|
|

Hassan Ostadi
Sales Representative
Dir:
416-459-5555
Bus:
905-731-2000
Fax:
905-886-7556
| Email a Friend |
Jump To:
At a Glance:
| Type: | Freehold - Detached |
| Area: | Ottawa |
| Municipality: | Carlington - Central Park |
| Neighbourhood: | 5304 - Central Park |
| Style: | 2-Storey |
| Approximate Age: | 16-30 |
| Beds: | 3 |
| Baths: | 4 |
| Fireplace: | N |
| Pool: | None |
Locatin Map:

