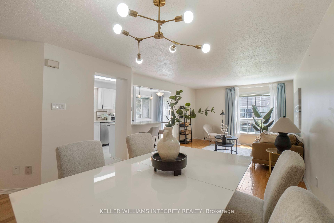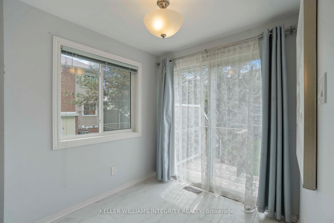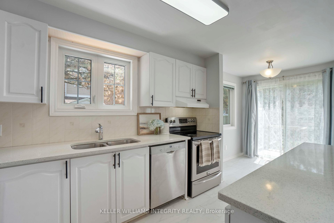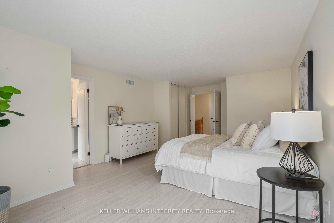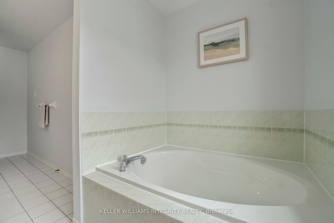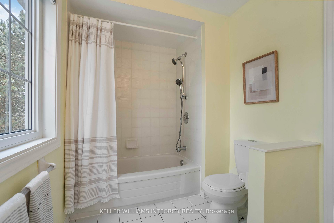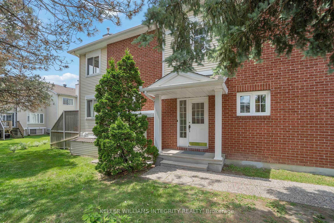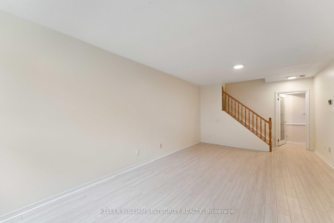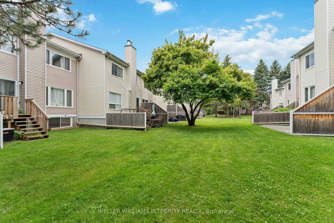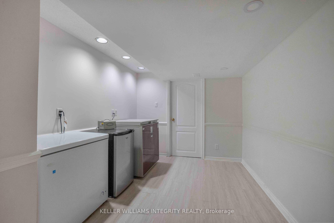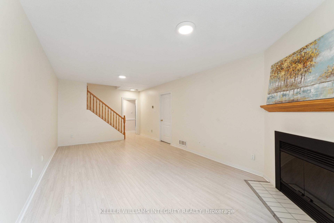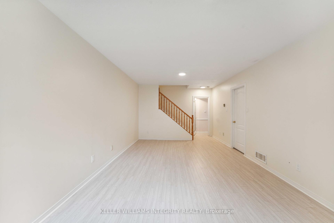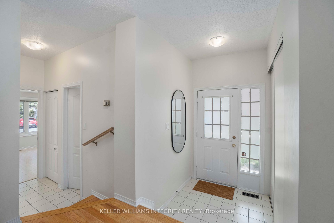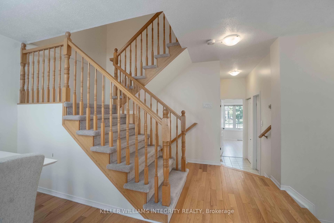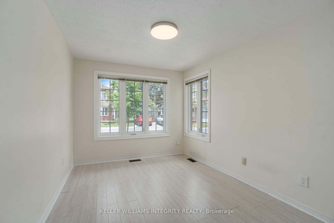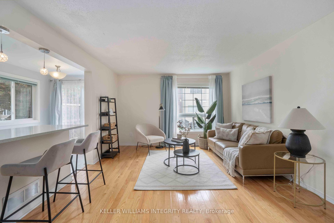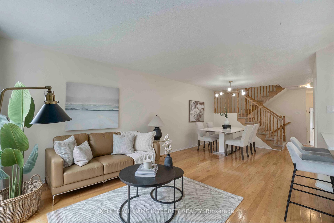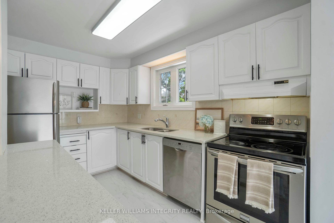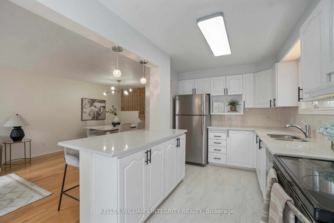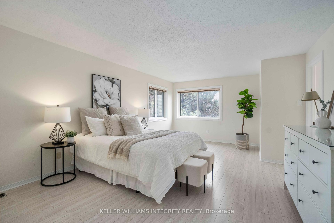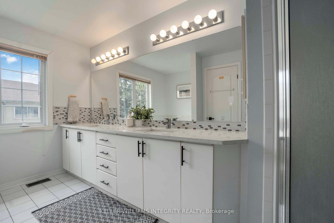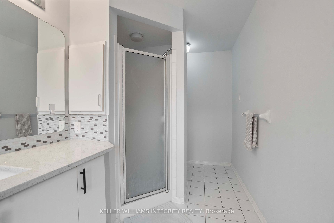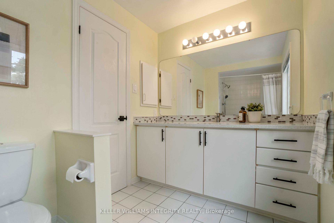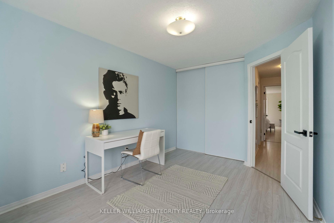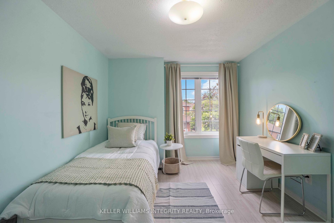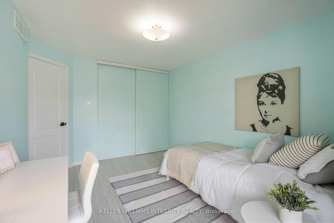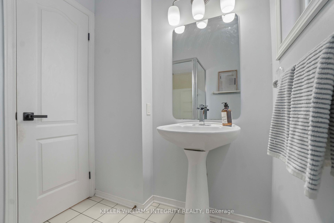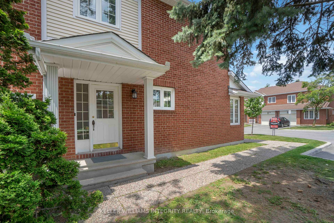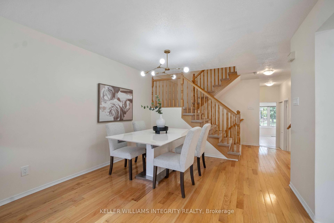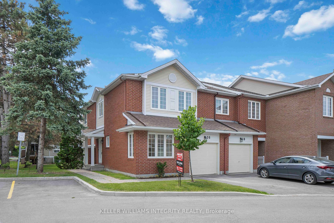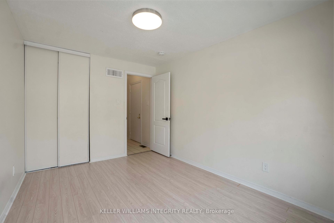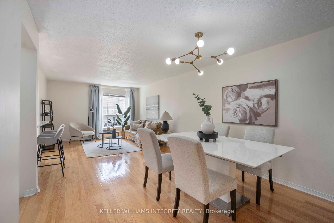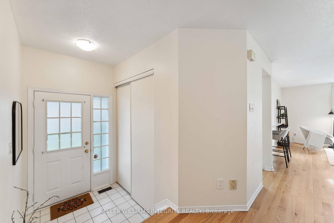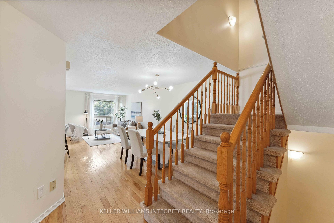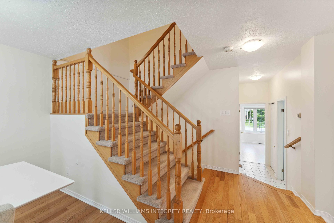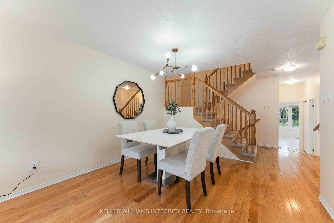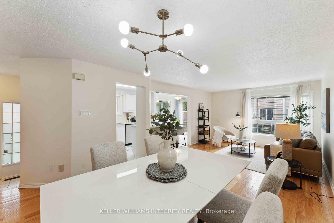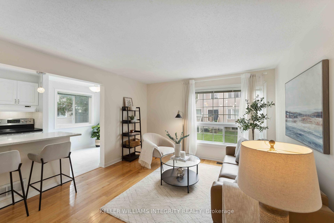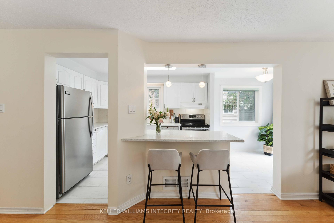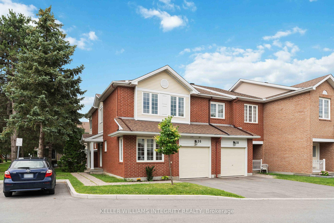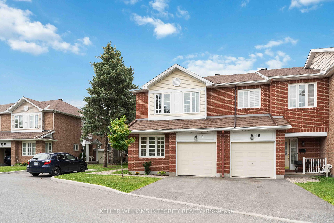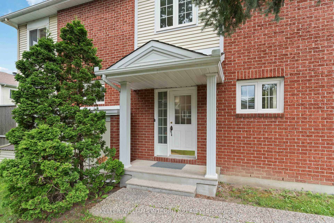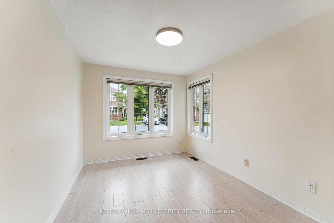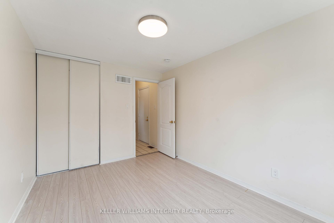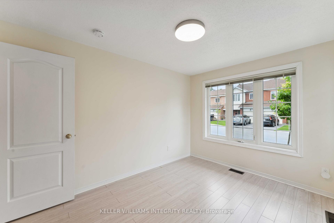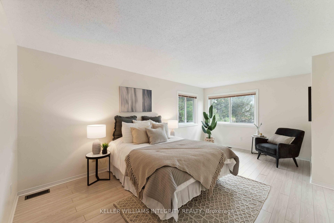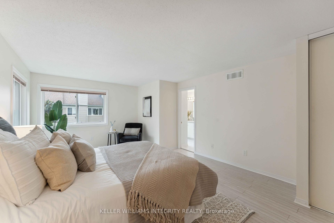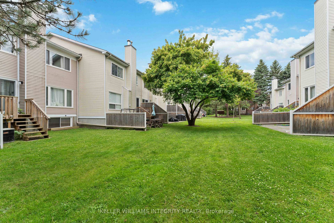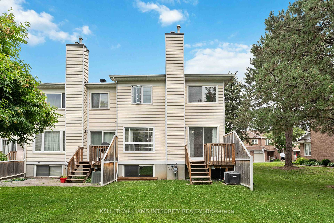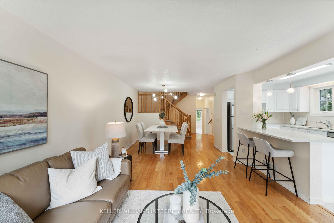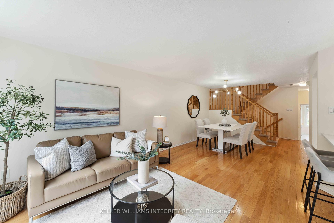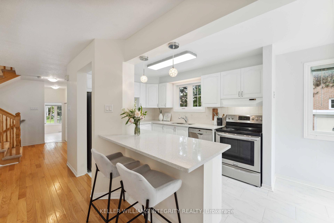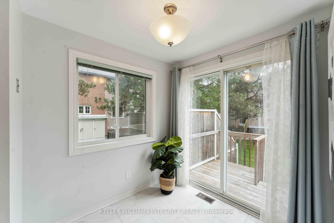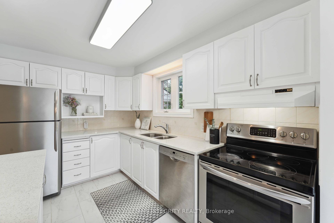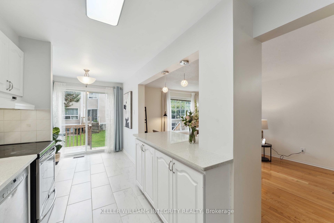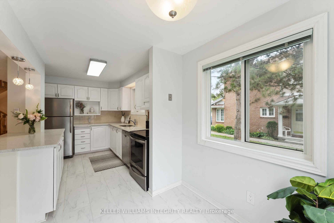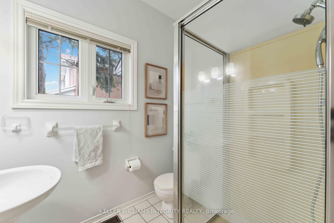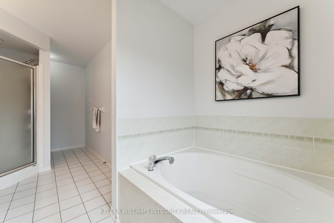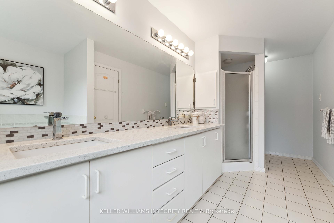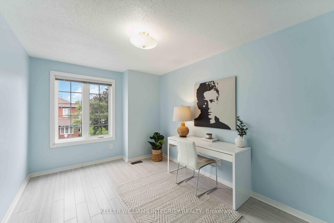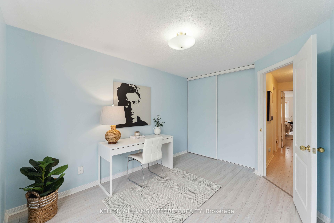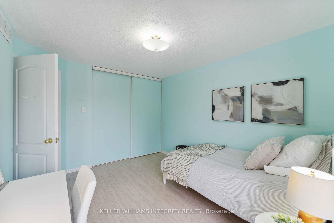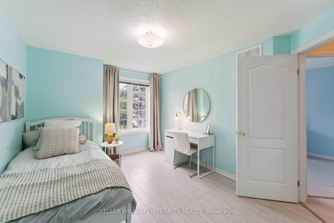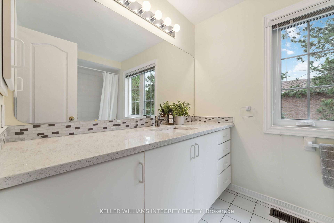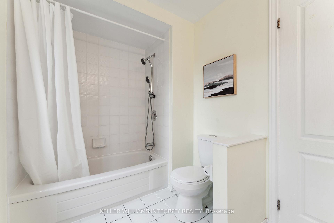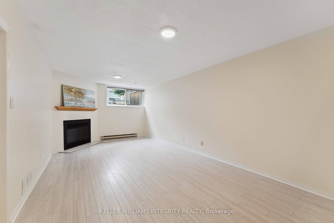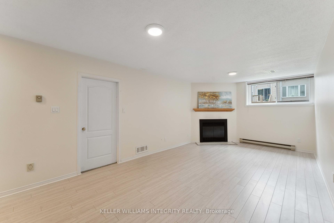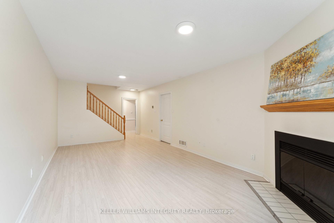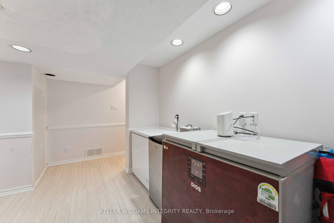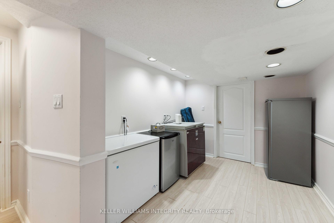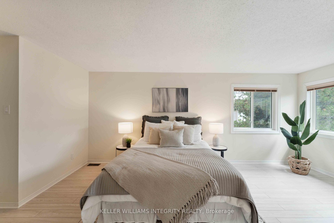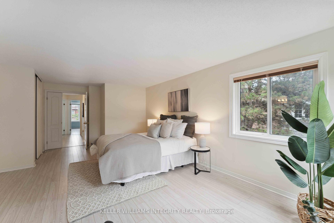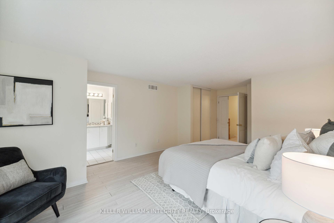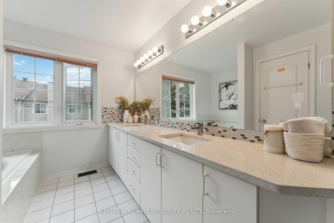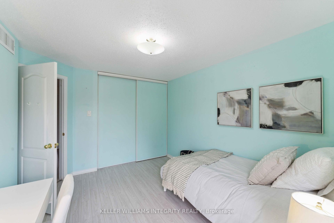$584,900
Available - For Sale
Listing ID: X12227707
16 Winterburn Terr , South of Baseline to Knoxdale, K2G 5X9, Ottawa
| Affordable End Unit 4 bedroom Townhouse in Centrepointe! This large townhome has been well cared for. It is situated in the heart of Centerpointe just steps from Centerpointe park, bike path and highly ranked schools for all grades. This open concept home boasts 3 generous bedrooms upstairs and one main floor bedroom with separate bathroom/shower. All stainless steel appliances in the kitchen and upgraded bathroom countertops are just a few of the features of this home. The gleaming hardwood floors and bright living area compliment the living space. This is a larger end unit with extra windows and lots of natural light. A fully finished basement with ample storage is a bonus. This home is walking distance to Algonquin College, Park and Ride and is almost adjacent to Centerpointe park. This highly desirable neighborhood has mature trees, is close to shopping, library and amenities., Flooring: Hardwood, Flooring: Laminate, Flooring: Carpet Wall To Wall |
| Price | $584,900 |
| Taxes: | $3803.00 |
| Occupancy: | Owner |
| Address: | 16 Winterburn Terr , South of Baseline to Knoxdale, K2G 5X9, Ottawa |
| Postal Code: | K2G 5X9 |
| Province/State: | Ottawa |
| Directions/Cross Streets: | Centerpointe Dr. and Stonebriar |
| Level/Floor | Room | Length(ft) | Width(ft) | Descriptions | |
| Room 1 | Main | Living Ro | 22.4 | 12.07 | |
| Room 2 | Main | Bathroom | 6.66 | 5.58 | |
| Room 3 | Second | Bedroom | 13.48 | 9.15 | |
| Room 4 | Main | Kitchen | 11.64 | 8.4 | |
| Room 5 | Second | Primary B | 21.71 | 13.58 | |
| Room 6 | Second | Bedroom | 12.99 | 9.74 | |
| Room 7 | Second | Other | 8.13 | 6.07 | |
| Room 8 | Second | Bathroom | 10.3 | 6.13 | |
| Room 9 | Second | Bedroom | 12.07 | 9.05 | |
| Room 10 | Second | Bathroom | 17.22 | 8.56 | |
| Room 11 | Lower | Family Ro | 23.71 | 11.64 |
| Washroom Type | No. of Pieces | Level |
| Washroom Type 1 | 3 | |
| Washroom Type 2 | 4 | |
| Washroom Type 3 | 0 | |
| Washroom Type 4 | 0 | |
| Washroom Type 5 | 0 | |
| Washroom Type 6 | 3 | |
| Washroom Type 7 | 4 | |
| Washroom Type 8 | 0 | |
| Washroom Type 9 | 0 | |
| Washroom Type 10 | 0 |
| Total Area: | 0.00 |
| Washrooms: | 3 |
| Heat Type: | Forced Air |
| Central Air Conditioning: | Central Air |
$
%
Years
This calculator is for demonstration purposes only. Always consult a professional
financial advisor before making personal financial decisions.
| Although the information displayed is believed to be accurate, no warranties or representations are made of any kind. |
| KELLER WILLIAMS INTEGRITY REALTY |
|
|

Hassan Ostadi
Sales Representative
Dir:
416-459-5555
Bus:
905-731-2000
Fax:
905-886-7556
| Book Showing | Email a Friend |
Jump To:
At a Glance:
| Type: | Com - Condo Townhouse |
| Area: | Ottawa |
| Municipality: | South of Baseline to Knoxdale |
| Neighbourhood: | 7607 - Centrepointe |
| Style: | 2-Storey |
| Tax: | $3,803 |
| Maintenance Fee: | $664.8 |
| Beds: | 3+1 |
| Baths: | 3 |
| Fireplace: | Y |
Locatin Map:
Payment Calculator:

