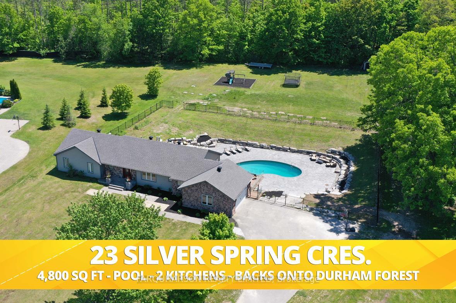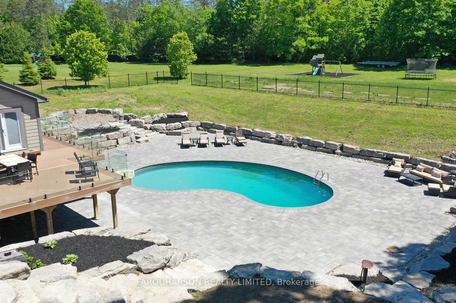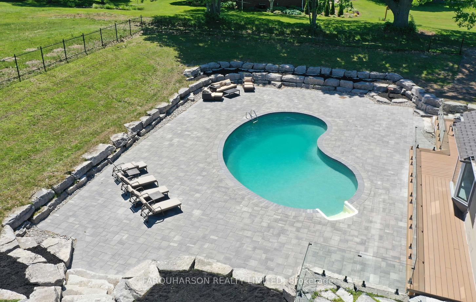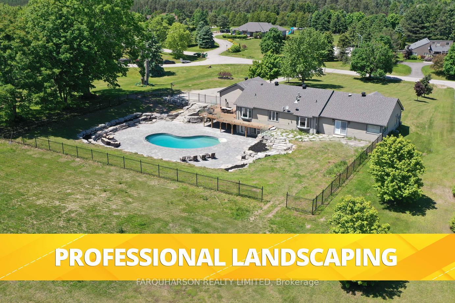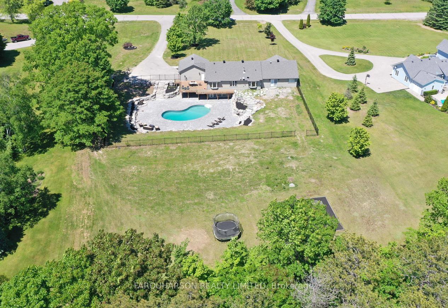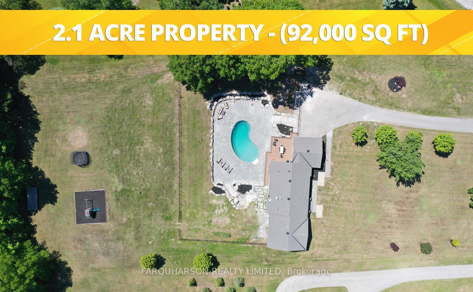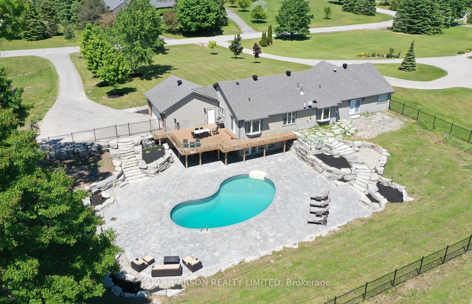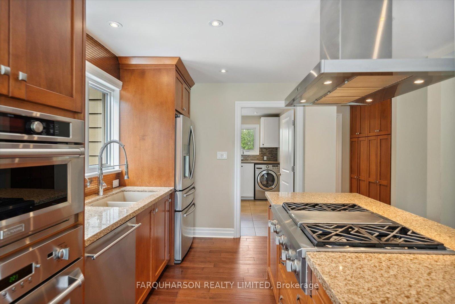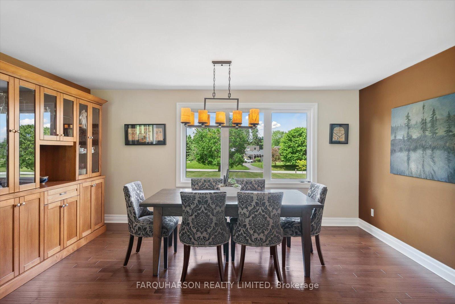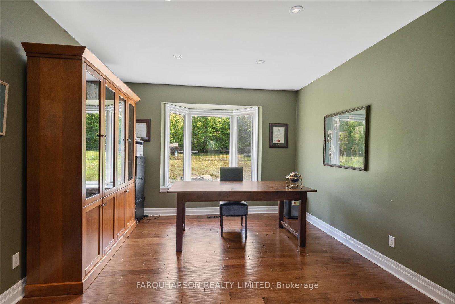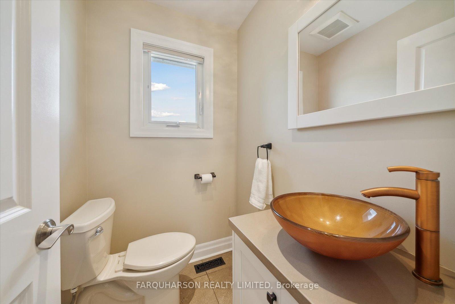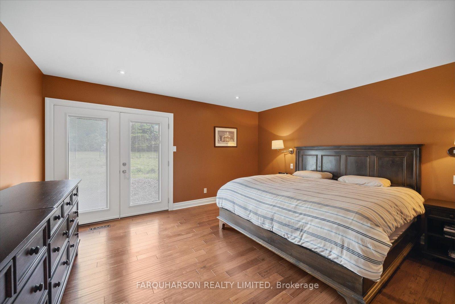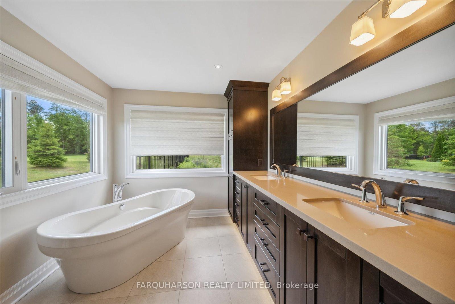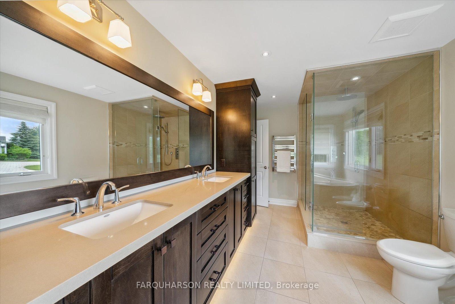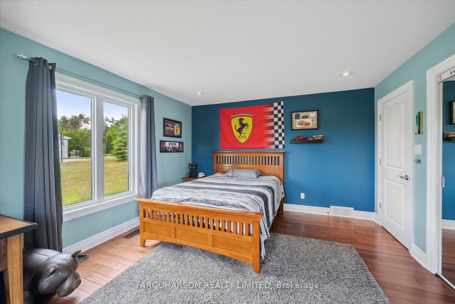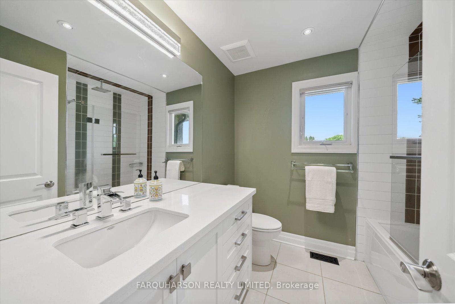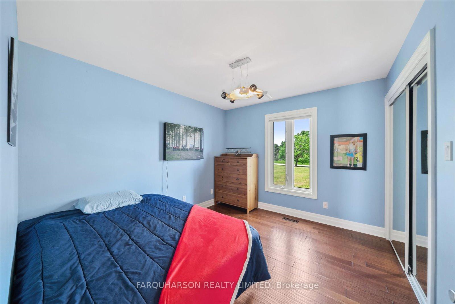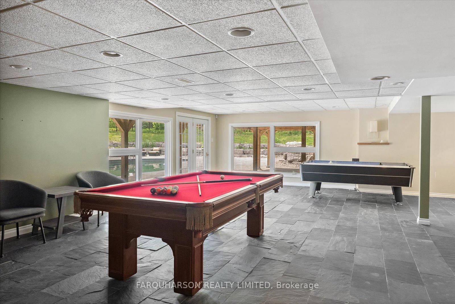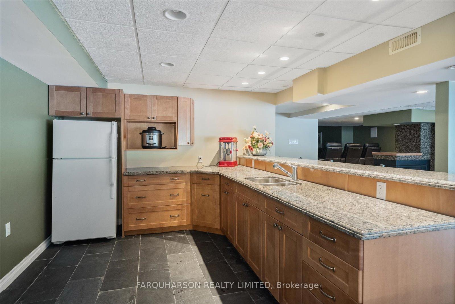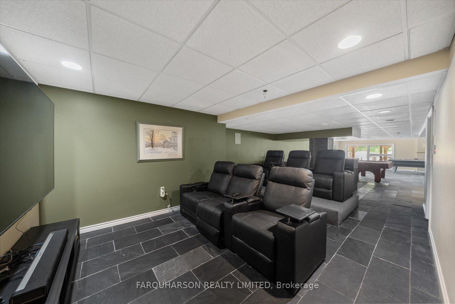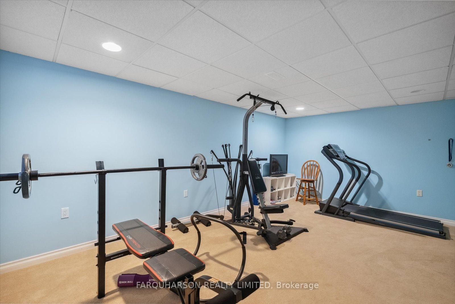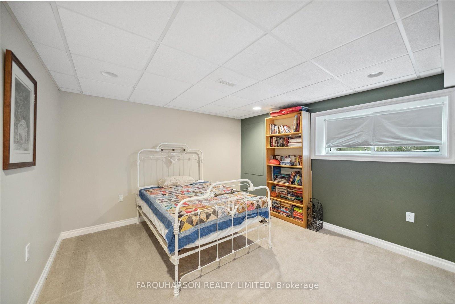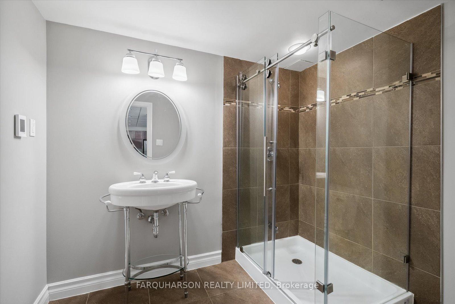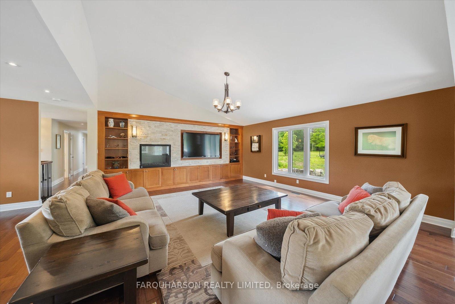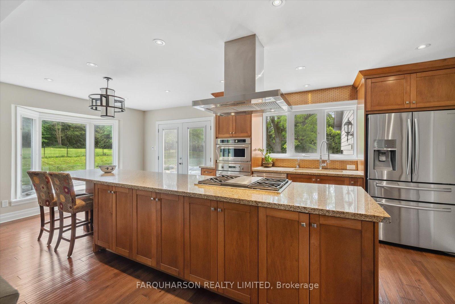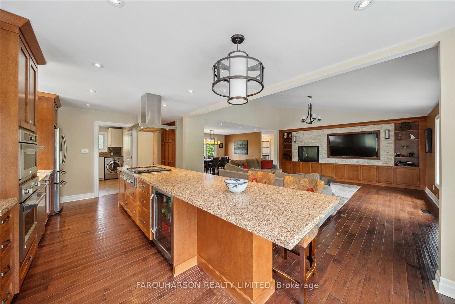$1,899,999
Available - For Sale
Listing ID: N12236531
23 Silver Spring Cres , Uxbridge, L9P 1R4, Durham
| Welcome to 23 Silver Spring Crescent an exceptional custom bungalow offering approx. 4,800 Sq Ft of total living space, BACKING DIRECTLY onto 102 acres of Timber Tract Trails & Durham Regional Forest. The backyard oasis showcases nearly $200,000 in recent upgrades, including interlocking walkways, an approx.3,400 Sq Ft poolside patio & sundeck, plus a newer pool liner. Nestled in the sought-after Heritage Hills community, this mature 2.1-acre (92,000 Sq Ft) property is just 3 minutes to downtown Uxbridge. The gourmet kitchen is a chefs dream, featuring a large center island, breakfast bar, high-end built-in stainless-steel appliances, speed oven & walk-out to an upgraded deck with glass railings overlooking the pool &forest. The open-concept family room is ideal for entertaining with custom cabinetry & a dual-sided gas fireplace creating cozy ambiance. Retreat to the primary suite with private walk-out to the landscaped yard, walk-in closet, and an upgraded 5-pc ensuite with soaker tub & large glass shower. The professionally finished walk-out lower level offers a full second kitchen, separate entrance, full bathroom, bedroom, gym& home theatre with Sonos wall speakers perfect for guests, in-laws, or nanny suite. Additional highlights: energy-efficient geothermal system, 2022 roof, heated floors (laundry, all bathrooms, basement & front entrance), electric car charger, generator collar system & 2022 well pump. Welcome to 23 Silver Spring Crescent... Welcome Home! **See Property Video** |
| Price | $1,899,999 |
| Taxes: | $11028.96 |
| Occupancy: | Owner |
| Address: | 23 Silver Spring Cres , Uxbridge, L9P 1R4, Durham |
| Acreage: | 2-4.99 |
| Directions/Cross Streets: | Hwy 47 & Concession 6 |
| Rooms: | 7 |
| Rooms +: | 1 |
| Bedrooms: | 3 |
| Bedrooms +: | 2 |
| Family Room: | T |
| Basement: | Full, Finished wit |
| Level/Floor | Room | Length(ft) | Width(ft) | Descriptions | |
| Room 1 | Main | Dining Ro | 15.74 | 10.5 | Hardwood Floor, Window |
| Room 2 | Main | Living Ro | 17.38 | 18.7 | Hardwood Floor, Window, Gas Fireplace |
| Room 3 | Main | Kitchen | 11.48 | 20.99 | Hardwood Floor, Centre Island, Stainless Steel Appl |
| Room 4 | Main | Office | 17.06 | 11.81 | Hardwood Floor, French Doors, Window |
| Room 5 | Main | Primary B | 15.09 | 14.43 | Hardwood Floor, 5 Pc Ensuite, Walk-In Closet(s) |
| Room 6 | Main | Bedroom 2 | 11.15 | 10.17 | Hardwood Floor, Double Closet, Window |
| Room 7 | Ground | Bedroom 3 | 12.46 | 15.74 | Hardwood Floor, Double Closet, Window |
| Room 8 | Lower | Great Roo | 19.35 | 29.19 | Slate Flooring, Wet Bar, W/O To Pool |
| Room 9 | Lower | Media Roo | 21.65 | 13.32 | Slate Flooring, 2 Way Fireplace, Pot Lights |
| Room 10 | Lower | Bedroom 4 | 12.46 | 13.38 | Broadloom, Closet, Window |
| Room 11 | Lower | Office | 11.48 | 13.38 | Broadloom, Pot Lights |
| Room 12 | Lower | Bedroom 5 | 18.7 | 11.48 | Broadloom, Window |
| Washroom Type | No. of Pieces | Level |
| Washroom Type 1 | 5 | Main |
| Washroom Type 2 | 4 | Main |
| Washroom Type 3 | 2 | Main |
| Washroom Type 4 | 3 | Lower |
| Washroom Type 5 | 0 | |
| Washroom Type 6 | 5 | Main |
| Washroom Type 7 | 4 | Main |
| Washroom Type 8 | 2 | Main |
| Washroom Type 9 | 3 | Lower |
| Washroom Type 10 | 0 |
| Total Area: | 0.00 |
| Property Type: | Detached |
| Style: | Bungalow |
| Exterior: | Other |
| Garage Type: | Attached |
| (Parking/)Drive: | Private |
| Drive Parking Spaces: | 6 |
| Park #1 | |
| Parking Type: | Private |
| Park #2 | |
| Parking Type: | Private |
| Pool: | Inground |
| Other Structures: | Garden Shed |
| Approximatly Square Footage: | 2000-2500 |
| Property Features: | Rolling, Golf |
| CAC Included: | N |
| Water Included: | N |
| Cabel TV Included: | N |
| Common Elements Included: | N |
| Heat Included: | N |
| Parking Included: | N |
| Condo Tax Included: | N |
| Building Insurance Included: | N |
| Fireplace/Stove: | Y |
| Heat Type: | Forced Air |
| Central Air Conditioning: | Other |
| Central Vac: | N |
| Laundry Level: | Syste |
| Ensuite Laundry: | F |
| Sewers: | Septic |
| Water: | Drilled W |
| Water Supply Types: | Drilled Well |
| Utilities-Cable: | N |
| Utilities-Hydro: | Y |
$
%
Years
This calculator is for demonstration purposes only. Always consult a professional
financial advisor before making personal financial decisions.
| Although the information displayed is believed to be accurate, no warranties or representations are made of any kind. |
| FARQUHARSON REALTY LIMITED |
|
|

Hassan Ostadi
Sales Representative
Dir:
416-459-5555
Bus:
905-731-2000
Fax:
905-886-7556
| Virtual Tour | Book Showing | Email a Friend |
Jump To:
At a Glance:
| Type: | Freehold - Detached |
| Area: | Durham |
| Municipality: | Uxbridge |
| Neighbourhood: | Rural Uxbridge |
| Style: | Bungalow |
| Tax: | $11,028.96 |
| Beds: | 3+2 |
| Baths: | 4 |
| Fireplace: | Y |
| Pool: | Inground |
Locatin Map:
Payment Calculator:

