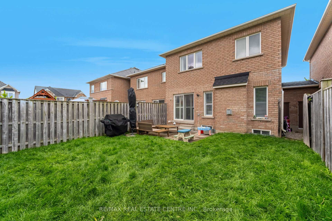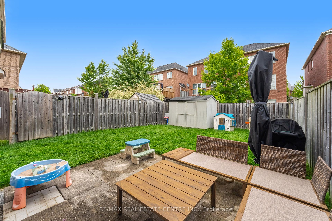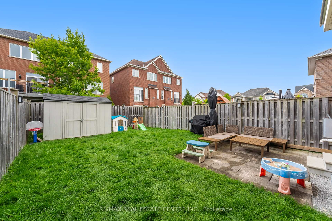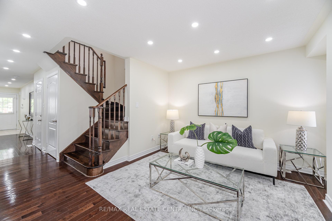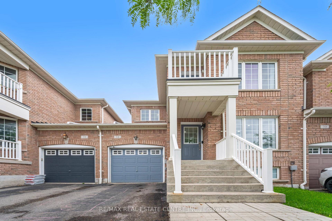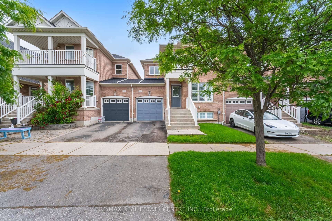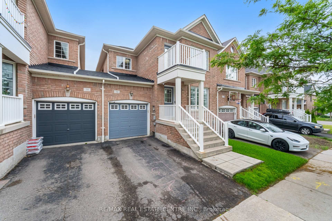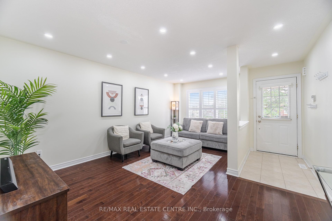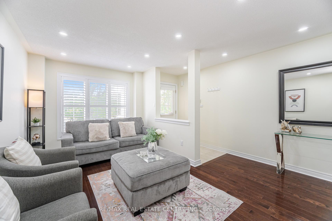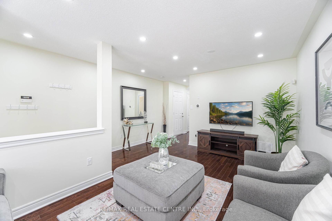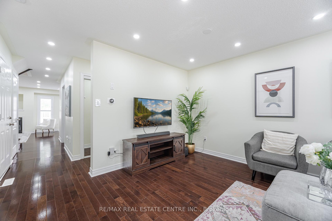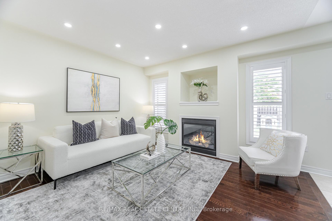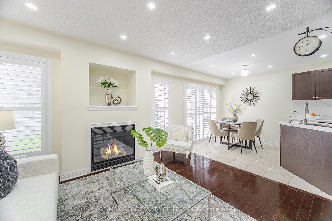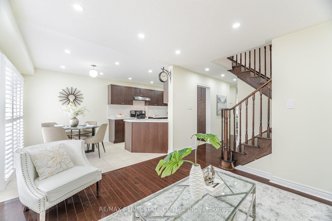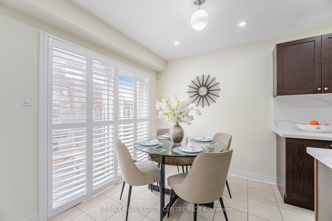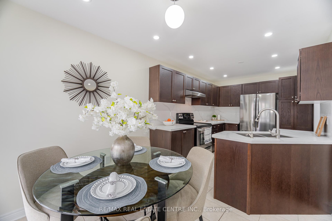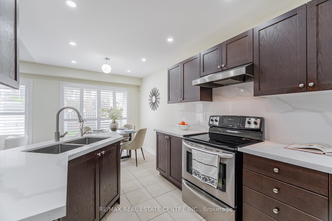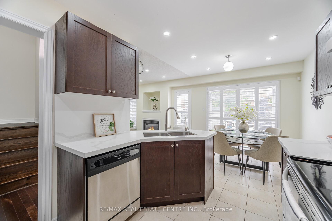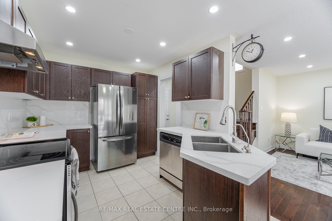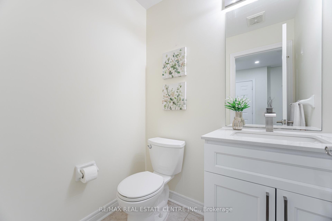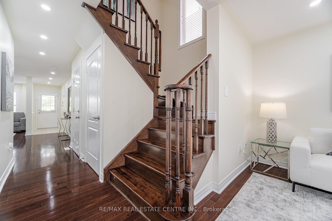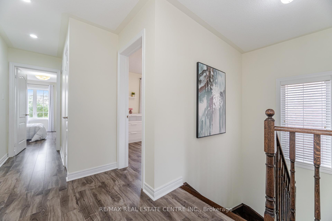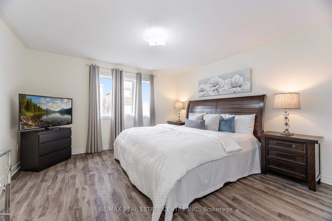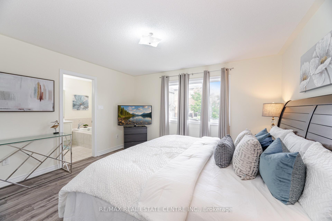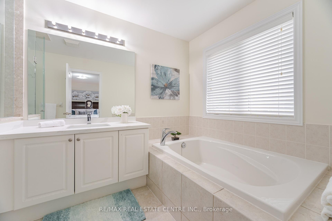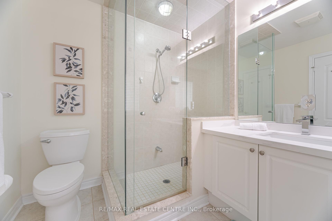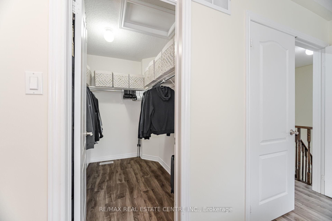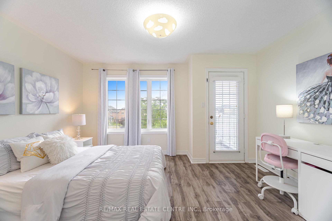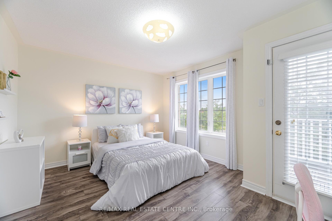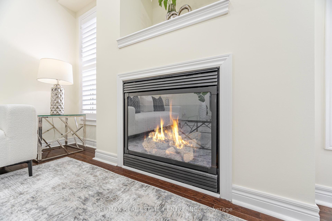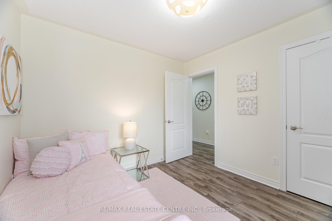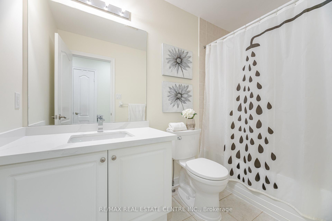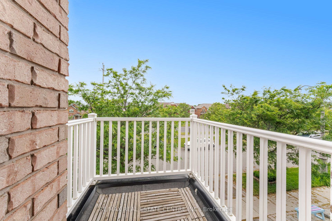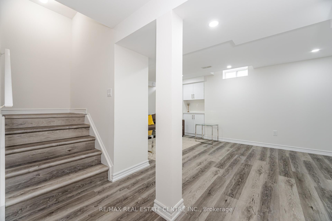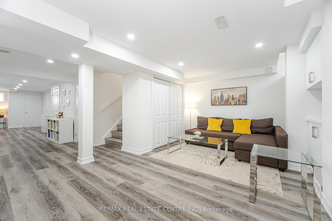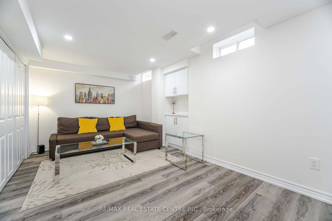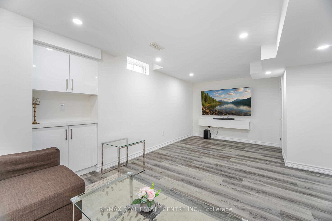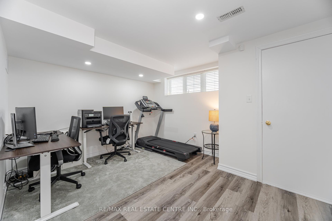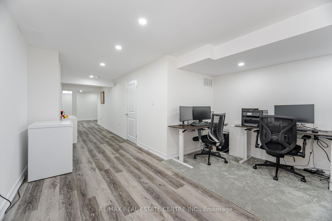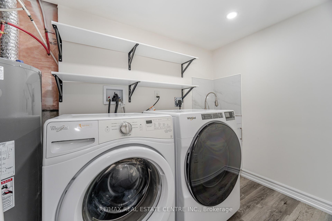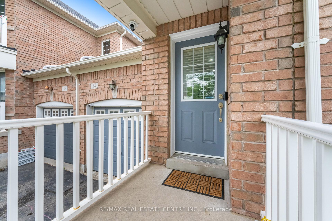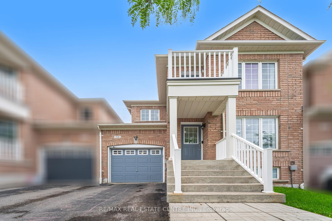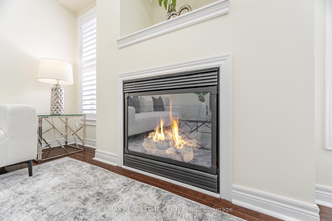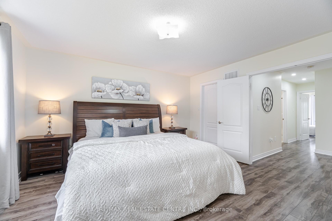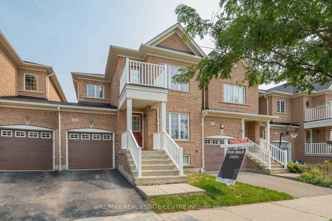$1,095,000
Available - For Sale
Listing ID: N12234696
34 Firbank Lane , Whitchurch-Stouffville, L4A 0K9, York
| Absolutely Fantastic and very well maintained home offering 1,762 sq. ft. of comfortable living space. Its a Link HOUSE so feel like a detach property-->>plus a fully finished basement, perfect for extra family time or entertaining--->>> Located in one of the most sought-after neighborhoods-->>> This home is full of light -->> Separate living and family rooms, giving everyone their own space to relax-->>LED lighting-->> Stunning kitchen with elegant quartz countertops with Matching Backsplash and modern stainless steel appliances -->> Enjoy the convenience of . Step outside to a fully fenced backyard ideal for kids, pets, or summer BBQs.-->> Professionally Finished Basement with Full Washrooms -->> New Roof shingles (2024)-->> 24 hrs Street parking as no house is facing -->> This is a home that truly feels like home, ready for you to move in and make it yours-->> YOU CAN NOT MISS THIS GORGEOUS HOME |
| Price | $1,095,000 |
| Taxes: | $4496.15 |
| Occupancy: | Owner |
| Address: | 34 Firbank Lane , Whitchurch-Stouffville, L4A 0K9, York |
| Acreage: | < .50 |
| Directions/Cross Streets: | Hoover Park/10th Line |
| Rooms: | 8 |
| Bedrooms: | 3 |
| Bedrooms +: | 1 |
| Family Room: | T |
| Basement: | Finished |
| Level/Floor | Room | Length(ft) | Width(ft) | Descriptions | |
| Room 1 | Main | Dining Ro | 17.97 | 13.58 | Hardwood Floor, Combined w/Living, Open Concept |
| Room 2 | Main | Living Ro | 17.97 | 13.58 | Hardwood Floor, Combined w/Dining, Large Window |
| Room 3 | Main | Kitchen | 10.99 | 8.07 | Pantry, Stainless Steel Appl, Quartz Counter |
| Room 4 | Main | Breakfast | 8.07 | 7.08 | Open Concept, Walk-Out |
| Room 5 | Second | Primary B | 14.99 | 10.99 | Large Closet, Ensuite Bath, Large Window |
| Room 6 | Second | Bedroom 2 | 9.87 | 9.87 | Laminate, Closet, Window |
| Room 7 | Second | Bedroom 3 | 13.97 | 11.58 | Laminate, Closet, Balcony |
| Room 8 | Basement | Recreatio | 21.32 | 22.96 | Laminate, LED Lighting |
| Washroom Type | No. of Pieces | Level |
| Washroom Type 1 | 2 | Main |
| Washroom Type 2 | 4 | Second |
| Washroom Type 3 | 3 | Basement |
| Washroom Type 4 | 0 | |
| Washroom Type 5 | 0 | |
| Washroom Type 6 | 2 | Main |
| Washroom Type 7 | 4 | Second |
| Washroom Type 8 | 3 | Basement |
| Washroom Type 9 | 0 | |
| Washroom Type 10 | 0 |
| Total Area: | 0.00 |
| Approximatly Age: | 16-30 |
| Property Type: | Link |
| Style: | 2-Storey |
| Exterior: | Brick |
| Garage Type: | Attached |
| (Parking/)Drive: | Private |
| Drive Parking Spaces: | 1 |
| Park #1 | |
| Parking Type: | Private |
| Park #2 | |
| Parking Type: | Private |
| Pool: | None |
| Approximatly Age: | 16-30 |
| Approximatly Square Footage: | 1500-2000 |
| Property Features: | Fenced Yard, Hospital |
| CAC Included: | N |
| Water Included: | N |
| Cabel TV Included: | N |
| Common Elements Included: | N |
| Heat Included: | N |
| Parking Included: | N |
| Condo Tax Included: | N |
| Building Insurance Included: | N |
| Fireplace/Stove: | Y |
| Heat Type: | Forced Air |
| Central Air Conditioning: | Central Air |
| Central Vac: | N |
| Laundry Level: | Syste |
| Ensuite Laundry: | F |
| Elevator Lift: | False |
| Sewers: | Sewer |
| Utilities-Cable: | A |
| Utilities-Hydro: | A |
$
%
Years
This calculator is for demonstration purposes only. Always consult a professional
financial advisor before making personal financial decisions.
| Although the information displayed is believed to be accurate, no warranties or representations are made of any kind. |
| RE/MAX REAL ESTATE CENTRE INC. |
|
|

Hassan Ostadi
Sales Representative
Dir:
416-459-5555
Bus:
905-731-2000
Fax:
905-886-7556
| Virtual Tour | Book Showing | Email a Friend |
Jump To:
At a Glance:
| Type: | Freehold - Link |
| Area: | York |
| Municipality: | Whitchurch-Stouffville |
| Neighbourhood: | Stouffville |
| Style: | 2-Storey |
| Approximate Age: | 16-30 |
| Tax: | $4,496.15 |
| Beds: | 3+1 |
| Baths: | 4 |
| Fireplace: | Y |
| Pool: | None |
Locatin Map:
Payment Calculator:

