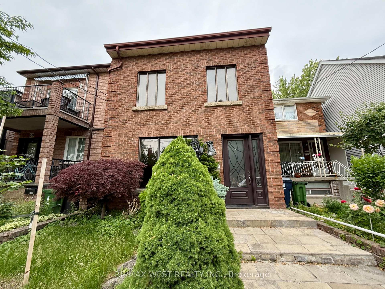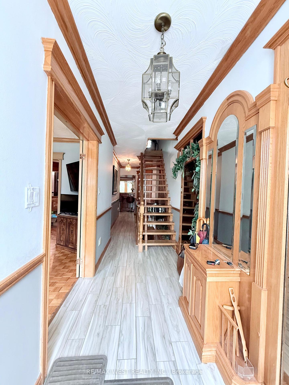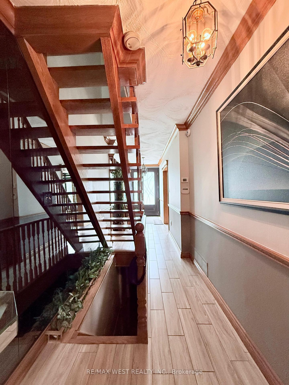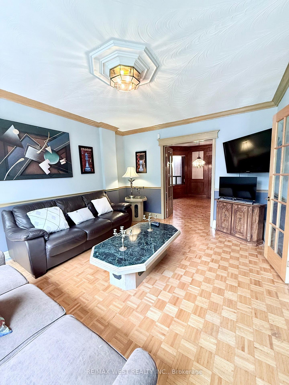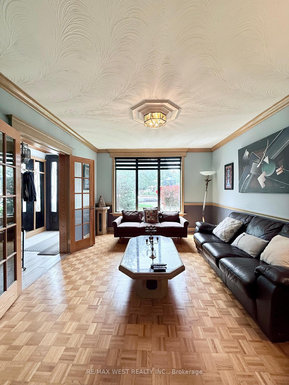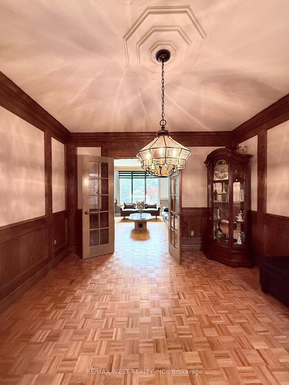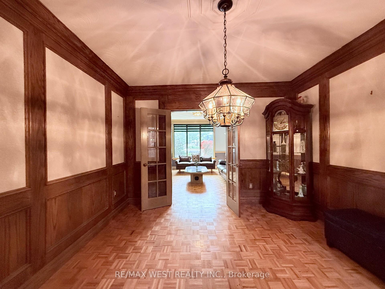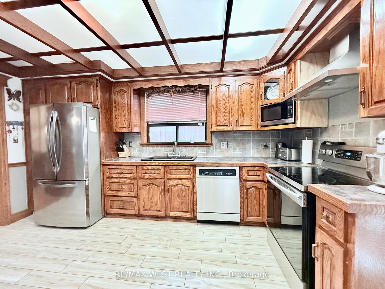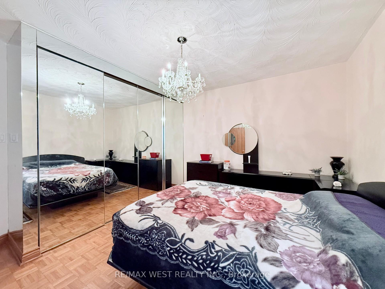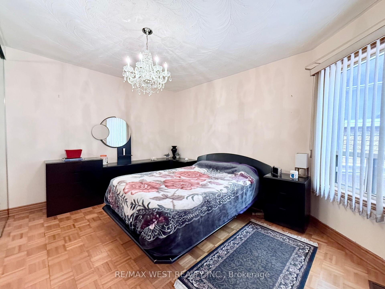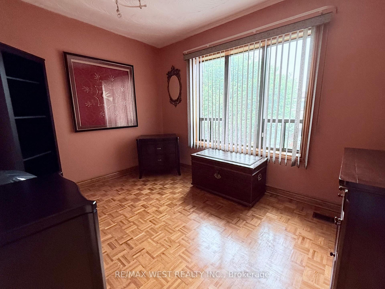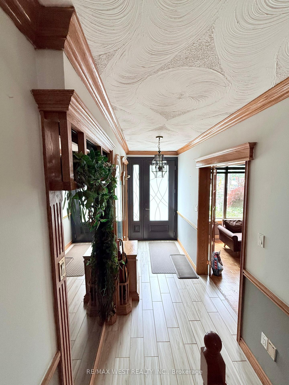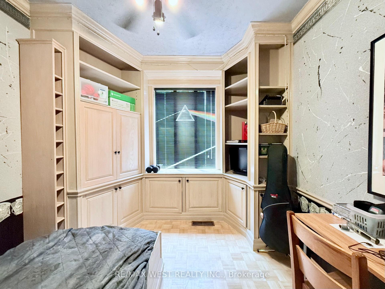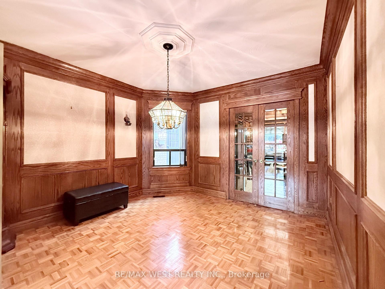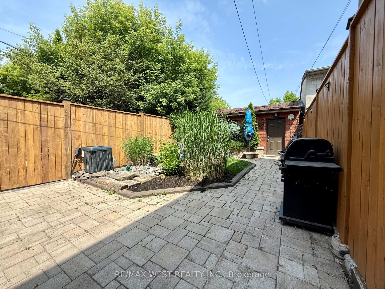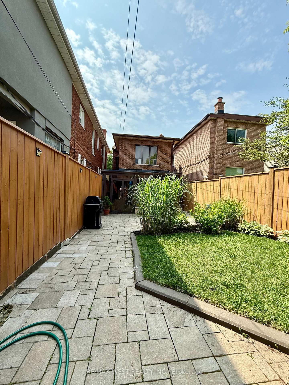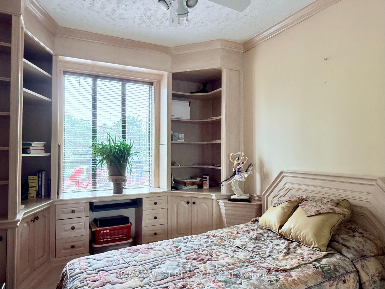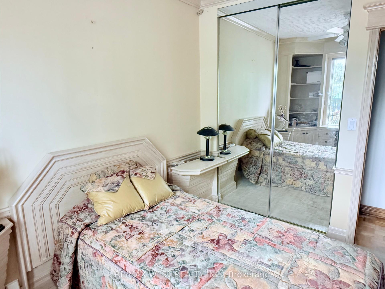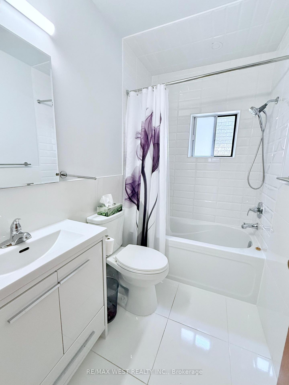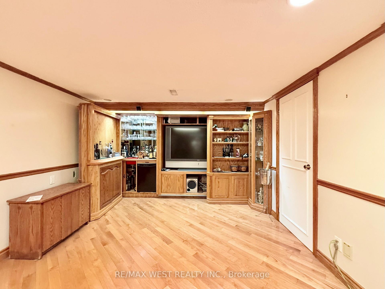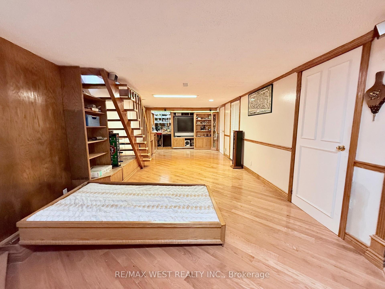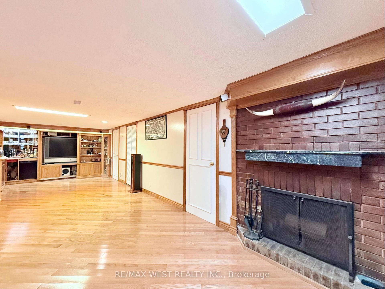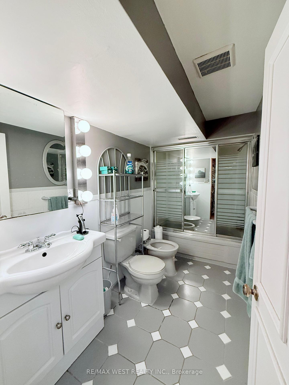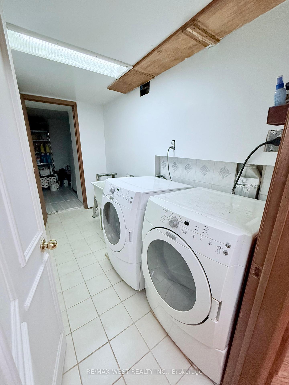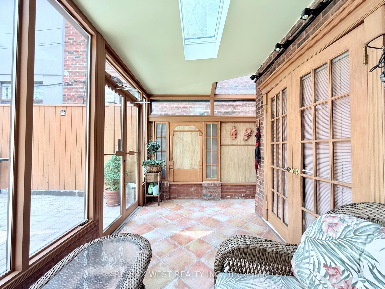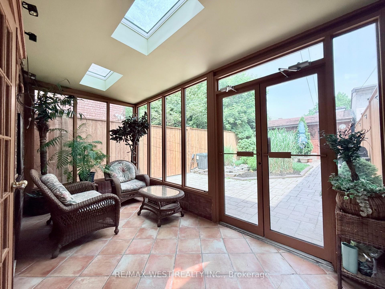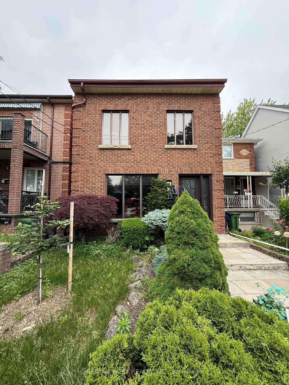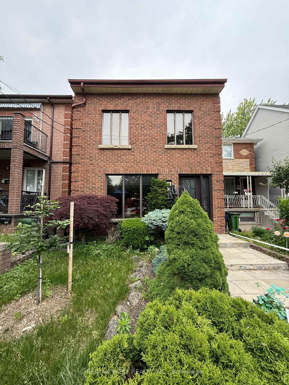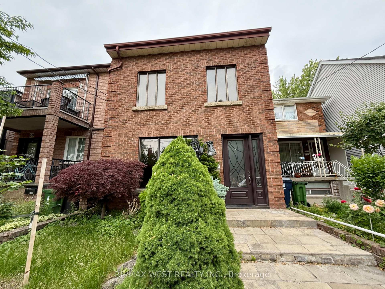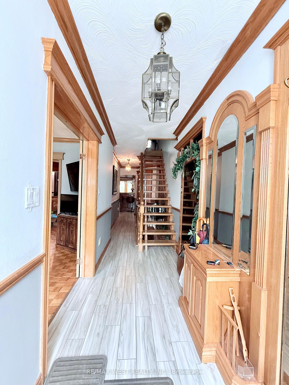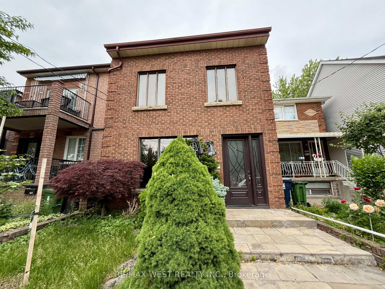$1,499,000
Available - For Sale
Listing ID: W12234038
66 Garnet Aven , Toronto, M6G 1V7, Toronto
| Detached Home IN Sought-After Christie Pits Neighbourhood. Must Be Seen To Be Appreciated. This 4 Bedroom Home Full Of Character With It's Oak Features And Built-In's Is Truly Unique. Open Concept Liv/DIn W/ French Doors. French Doors Leading To Sunroom Overlooking Backyard. 3rd & 4th Bedroom Offer Built-In Cabinets. Basement Offers A Custom Built-In Oak Bar/Entertainment Centre, Wood Burning Fireplace, Built-In Murphy Bed, Built-In Iron Board, Separate Entrance. Tankless Hwt Under Contract To Be Assumed By Buyer. Double Car Garage, Fenced Backyard With An 82 Walk Score, 86 TTC Score And 90 Bike Score Not To Mention The Designated Catchment Elementary Schools & Harbord Collegiate High School. Many Recreation Facilities Within 20 Minute Walk. Don't Miss This Property Offers For Sale In Nearly 50 Years. |
| Price | $1,499,000 |
| Taxes: | $7088.42 |
| Assessment Year: | 2024 |
| Occupancy: | Owner |
| Address: | 66 Garnet Aven , Toronto, M6G 1V7, Toronto |
| Directions/Cross Streets: | Dupont /Christie |
| Rooms: | 7 |
| Rooms +: | 1 |
| Bedrooms: | 4 |
| Bedrooms +: | 0 |
| Family Room: | F |
| Basement: | Finished, Finished wit |
| Level/Floor | Room | Length(ft) | Width(ft) | Descriptions | |
| Room 1 | Main | Living Ro | 15.15 | 11.94 | Parquet |
| Room 2 | Main | Dining Ro | 12.79 | 11.74 | French Doors, Parquet |
| Room 3 | Main | Kitchen | 15.48 | 12.14 | Ceramic Floor, French Doors |
| Room 4 | Second | Primary B | 13.74 | 12.92 | B/I Closet, Parquet |
| Room 5 | Second | Bedroom 2 | 12.23 | 9.12 | Parquet |
| Room 6 | Second | Bedroom 3 | 11.78 | 8.99 | Parquet |
| Room 7 | Second | Bedroom 4 | 11.78 | 8.92 | Parquet |
| Room 8 | Basement | Recreatio | 27.03 | 11.18 | Hardwood Floor, Fireplace |
| Washroom Type | No. of Pieces | Level |
| Washroom Type 1 | 4 | Second |
| Washroom Type 2 | 5 | Basement |
| Washroom Type 3 | 0 | |
| Washroom Type 4 | 0 | |
| Washroom Type 5 | 0 | |
| Washroom Type 6 | 4 | Second |
| Washroom Type 7 | 5 | Basement |
| Washroom Type 8 | 0 | |
| Washroom Type 9 | 0 | |
| Washroom Type 10 | 0 |
| Total Area: | 0.00 |
| Property Type: | Detached |
| Style: | 2-Storey |
| Exterior: | Brick |
| Garage Type: | Detached |
| Drive Parking Spaces: | 0 |
| Pool: | None |
| Approximatly Square Footage: | 1500-2000 |
| CAC Included: | N |
| Water Included: | N |
| Cabel TV Included: | N |
| Common Elements Included: | N |
| Heat Included: | N |
| Parking Included: | N |
| Condo Tax Included: | N |
| Building Insurance Included: | N |
| Fireplace/Stove: | Y |
| Heat Type: | Forced Air |
| Central Air Conditioning: | Central Air |
| Central Vac: | Y |
| Laundry Level: | Syste |
| Ensuite Laundry: | F |
| Sewers: | Sewer |
$
%
Years
This calculator is for demonstration purposes only. Always consult a professional
financial advisor before making personal financial decisions.
| Although the information displayed is believed to be accurate, no warranties or representations are made of any kind. |
| RE/MAX WEST REALTY INC. |
|
|

Hassan Ostadi
Sales Representative
Dir:
416-459-5555
Bus:
905-731-2000
Fax:
905-886-7556
| Book Showing | Email a Friend |
Jump To:
At a Glance:
| Type: | Freehold - Detached |
| Area: | Toronto |
| Municipality: | Toronto W02 |
| Neighbourhood: | Dovercourt-Wallace Emerson-Junction |
| Style: | 2-Storey |
| Tax: | $7,088.42 |
| Beds: | 4 |
| Baths: | 2 |
| Fireplace: | Y |
| Pool: | None |
Locatin Map:
Payment Calculator:

