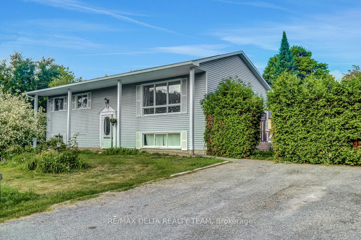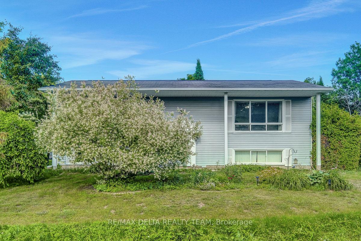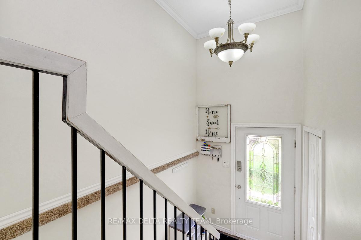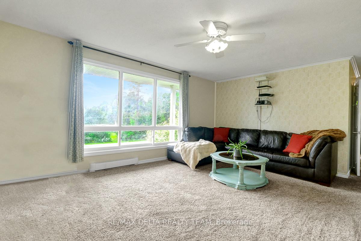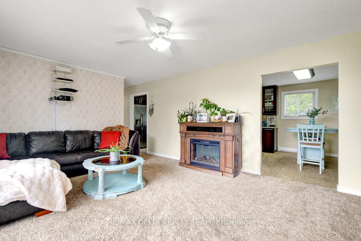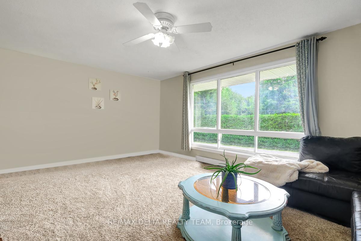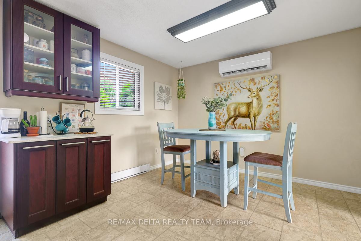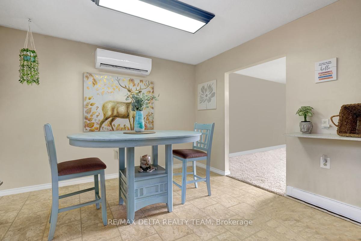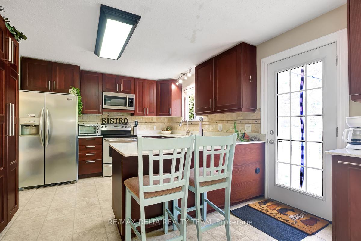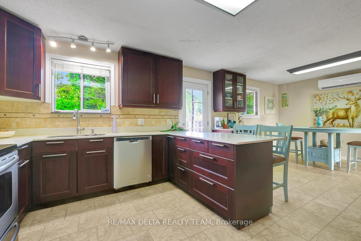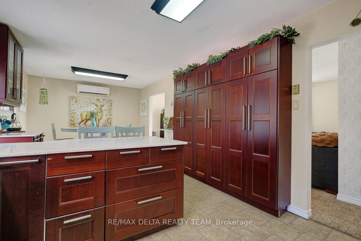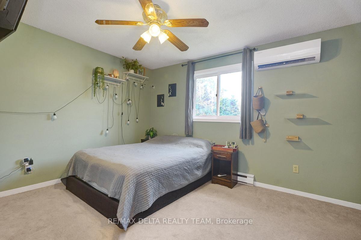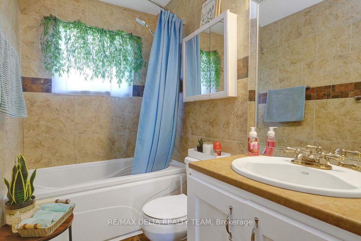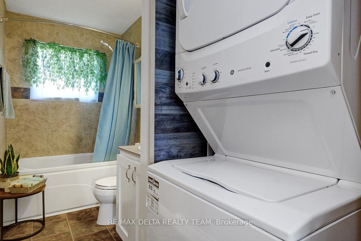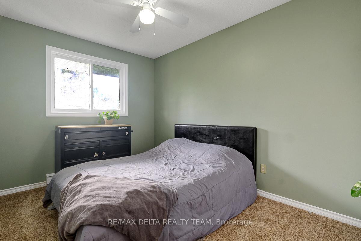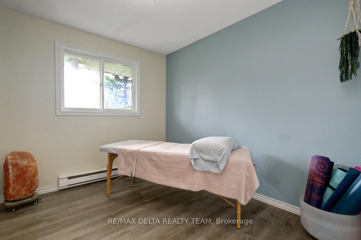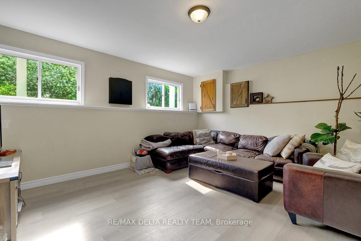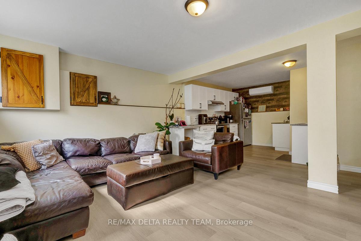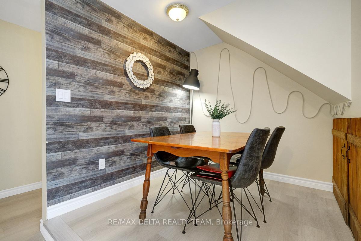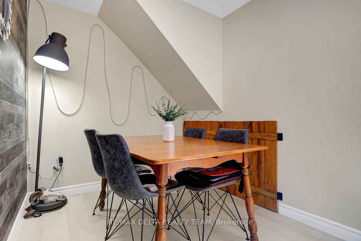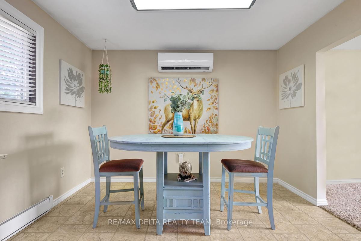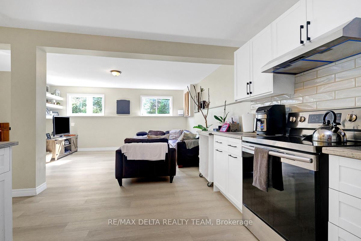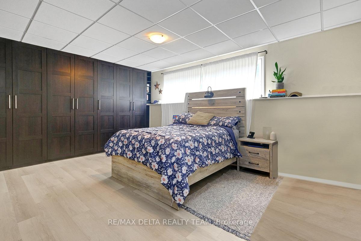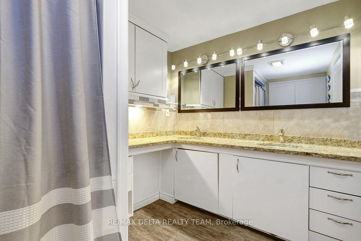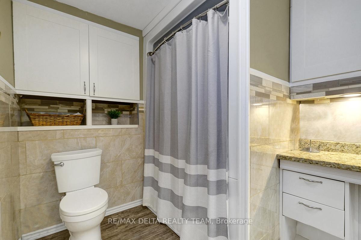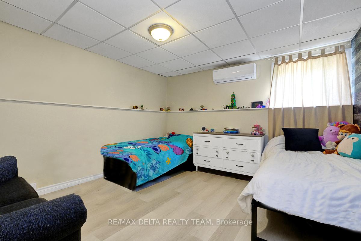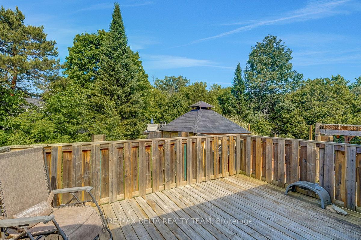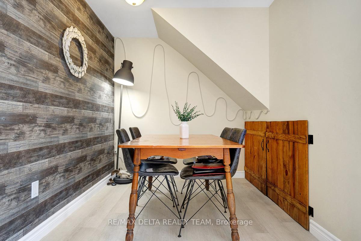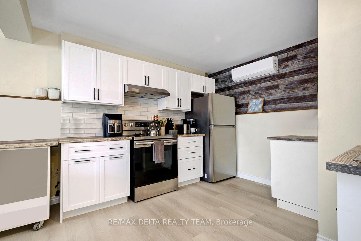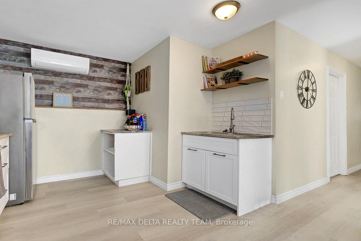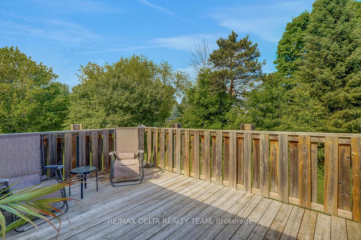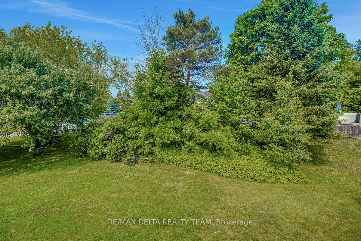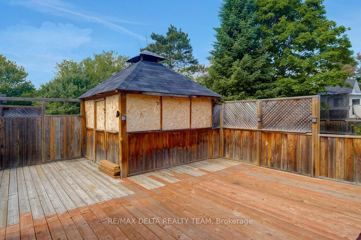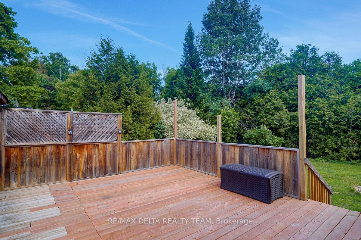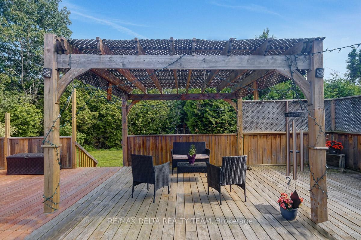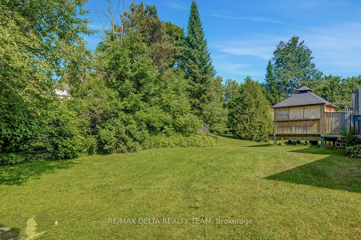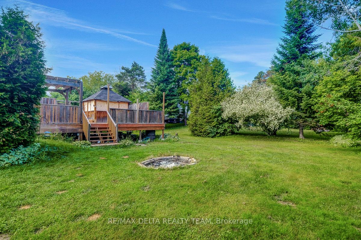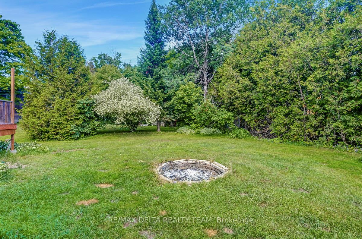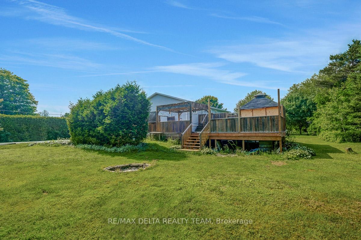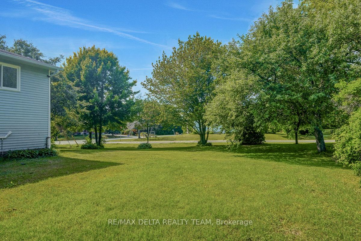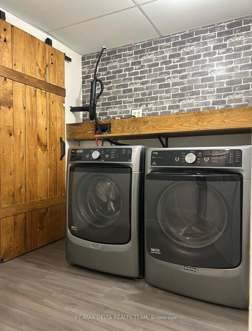$700,000
Available - For Sale
Listing ID: X12236303
3333 White Spruce N/A , Greely - Metcalfe - Osgoode - Vernon and, K0A 2W0, Ottawa
| GREAT INVESTMENT OPPORTUNITY with great cashflow potential! COUNTRY LIVING AT IT'S BEST WITH A HUGE PRIVATE LOT STEPS TO EVERYTHING OSGOODE AS TO OFFER! WELL KEPT 3+2 bedroom, 2 full bathroom high ranch with newly renovated in-law suite allows for extra income with a split front lobby and separate door entrances to upper and lower units. Main floor is a 3 bedroom, 1 bathroom unit with a huge living room & SPACIOUS eat-in kitchen open to the dining room with tons of cabinets, stainless steel appliances and door to the backyard with a MASSIVE deck, pergola lots of lawn for dogs and dogs to run around and a firepit. Lower is a 2 bedroom, 1 bathroom unit with it's own in-unit laundry room. Both unit are extremely spacious units and would bring in good rent! Both units are ready to rent and a great clean tenant is currently in place in the basement paying $2200/mth all in! PERFECT property to live in w/possibility of extra income to help pay the mortgage or strictly to rent & cashflow! Newer heat pump system which provides heat and cooling! DON'T MISS OUT ON THIS UNIQUE OPPORTUNITY! |
| Price | $700,000 |
| Taxes: | $3204.26 |
| Occupancy: | Owner+T |
| Address: | 3333 White Spruce N/A , Greely - Metcalfe - Osgoode - Vernon and, K0A 2W0, Ottawa |
| Directions/Cross Streets: | Osgoode main & Drew Henry |
| Rooms: | 8 |
| Rooms +: | 7 |
| Bedrooms: | 3 |
| Bedrooms +: | 2 |
| Family Room: | F |
| Basement: | Apartment, Finished |
| Level/Floor | Room | Length(ft) | Width(ft) | Descriptions | |
| Room 1 | Main | Kitchen | 13.32 | 11.22 | |
| Room 2 | Main | Living Ro | 18.43 | 13.28 | |
| Room 3 | Main | Dining Ro | 11.22 | 11.12 | |
| Room 4 | Main | Primary B | 12.79 | 11.22 | |
| Room 5 | Main | Bedroom 2 | 11.35 | 8.63 | |
| Room 6 | Main | Bedroom 3 | 9.97 | 8.36 | |
| Room 7 | Lower | Kitchen | 10.86 | 10.5 | |
| Room 8 | Lower | Living Ro | 16.66 | 15.74 | |
| Room 9 | Lower | Dining Ro | 7.64 | 7.08 | |
| Room 10 | Lower | Primary B | 15.74 | 12.46 | |
| Room 11 | Lower | Bedroom | 13.35 | 11.94 |
| Washroom Type | No. of Pieces | Level |
| Washroom Type 1 | 4 | Main |
| Washroom Type 2 | 4 | Lower |
| Washroom Type 3 | 0 | |
| Washroom Type 4 | 0 | |
| Washroom Type 5 | 0 | |
| Washroom Type 6 | 4 | Main |
| Washroom Type 7 | 4 | Lower |
| Washroom Type 8 | 0 | |
| Washroom Type 9 | 0 | |
| Washroom Type 10 | 0 |
| Total Area: | 0.00 |
| Approximatly Age: | 31-50 |
| Property Type: | Detached |
| Style: | Bungalow-Raised |
| Exterior: | Vinyl Siding |
| Garage Type: | None |
| Drive Parking Spaces: | 4 |
| Pool: | None |
| Approximatly Age: | 31-50 |
| Approximatly Square Footage: | 1100-1500 |
| CAC Included: | N |
| Water Included: | N |
| Cabel TV Included: | N |
| Common Elements Included: | N |
| Heat Included: | N |
| Parking Included: | N |
| Condo Tax Included: | N |
| Building Insurance Included: | N |
| Fireplace/Stove: | N |
| Heat Type: | Heat Pump |
| Central Air Conditioning: | Wall Unit(s |
| Central Vac: | N |
| Laundry Level: | Syste |
| Ensuite Laundry: | F |
| Sewers: | Septic |
$
%
Years
This calculator is for demonstration purposes only. Always consult a professional
financial advisor before making personal financial decisions.
| Although the information displayed is believed to be accurate, no warranties or representations are made of any kind. |
| RE/MAX DELTA REALTY TEAM |
|
|

Hassan Ostadi
Sales Representative
Dir:
416-459-5555
Bus:
905-731-2000
Fax:
905-886-7556
| Book Showing | Email a Friend |
Jump To:
At a Glance:
| Type: | Freehold - Detached |
| Area: | Ottawa |
| Municipality: | Greely - Metcalfe - Osgoode - Vernon and |
| Neighbourhood: | 1603 - Osgoode |
| Style: | Bungalow-Raised |
| Approximate Age: | 31-50 |
| Tax: | $3,204.26 |
| Beds: | 3+2 |
| Baths: | 2 |
| Fireplace: | N |
| Pool: | None |
Locatin Map:
Payment Calculator:

