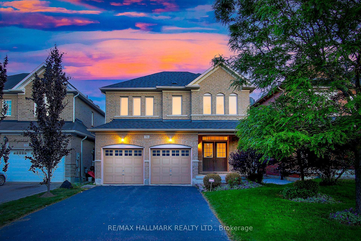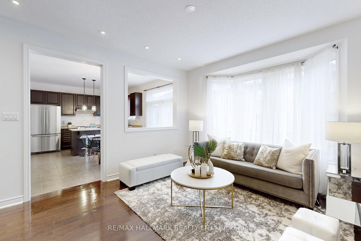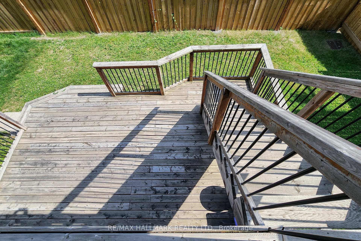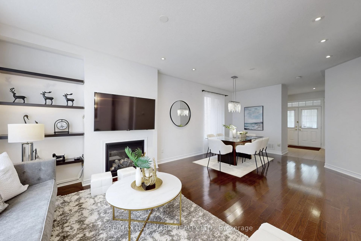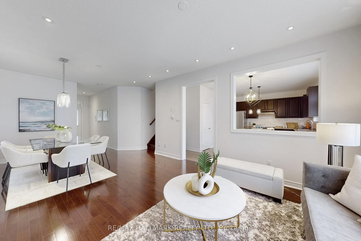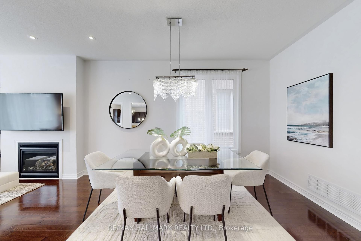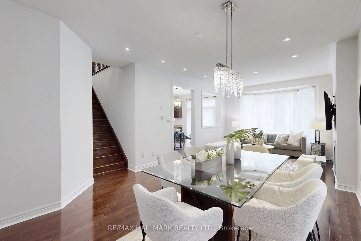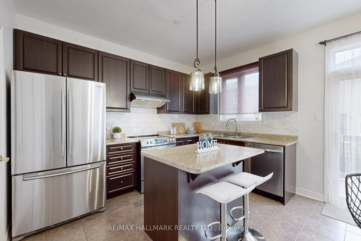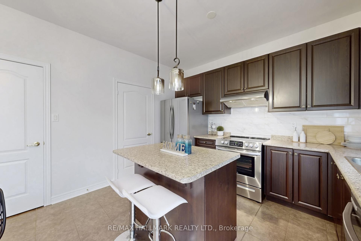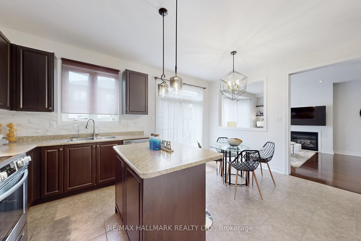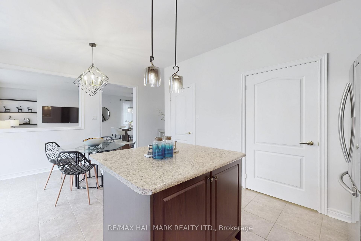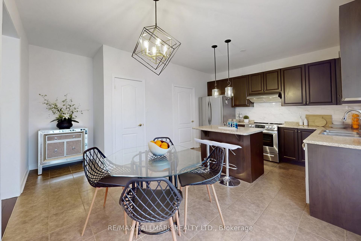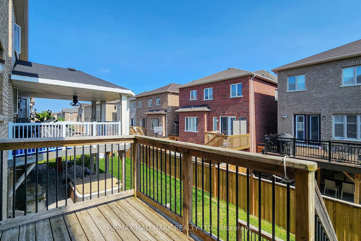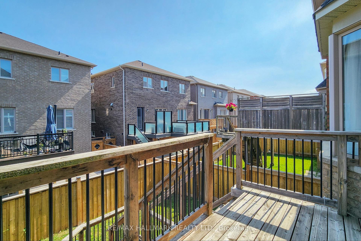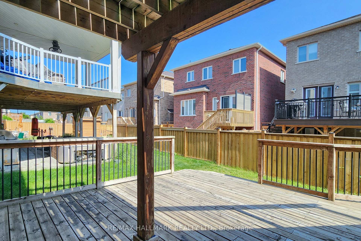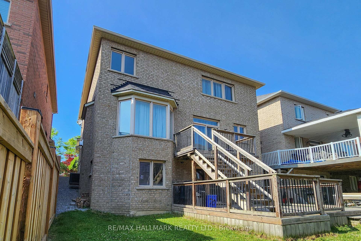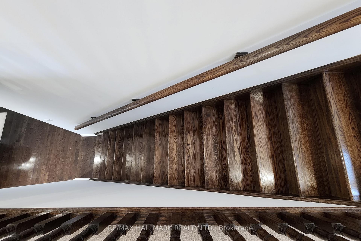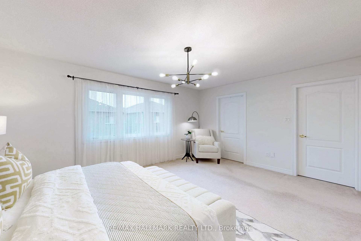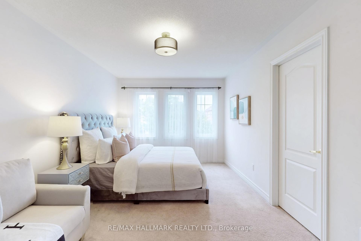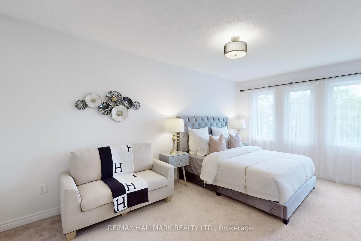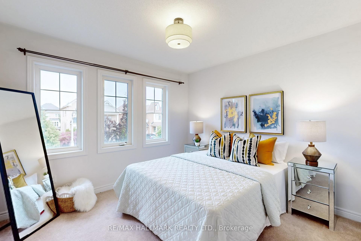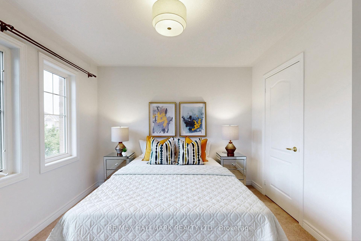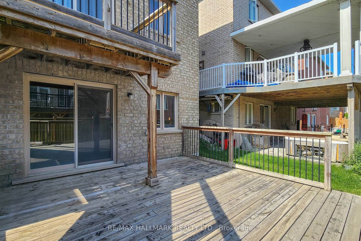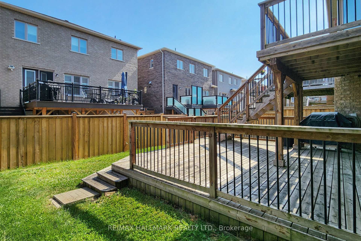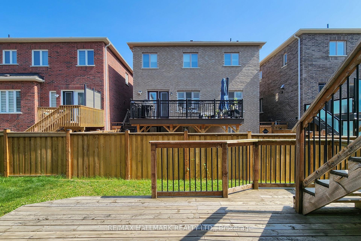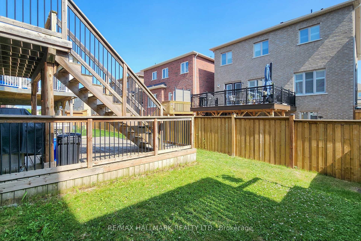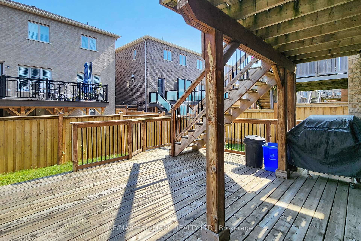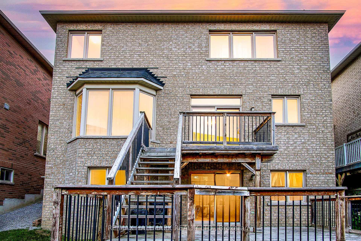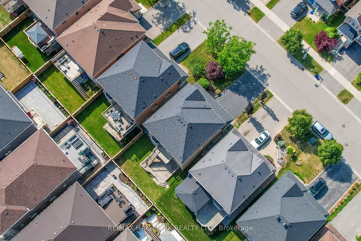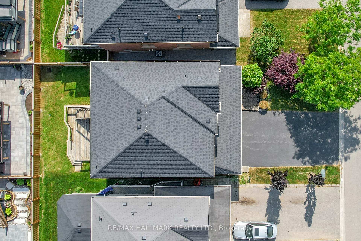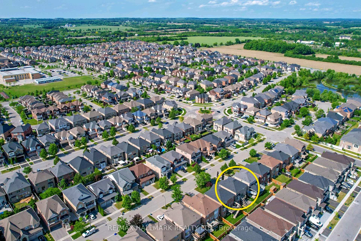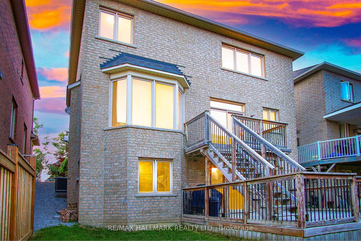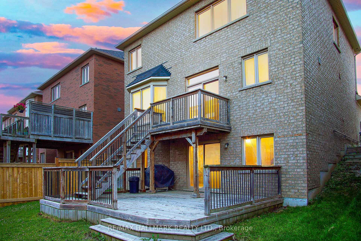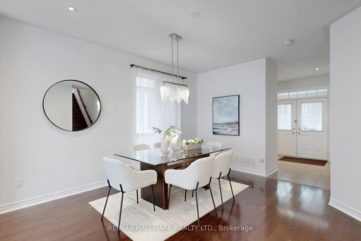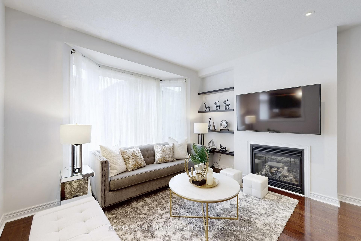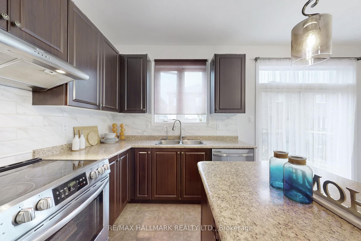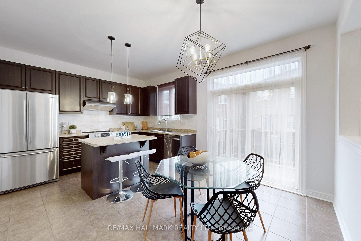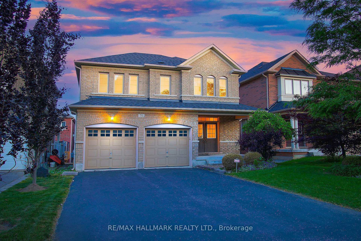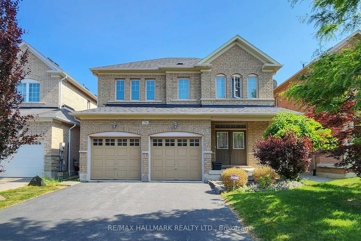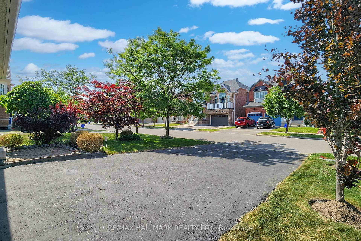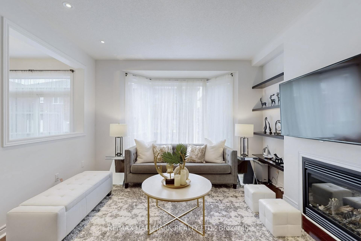$1,099,900
Available - For Sale
Listing ID: N12234075
70 Maplebank Cres , Whitchurch-Stouffville, L4A 0R8, York
| This sun-filled, beautifully home is situated on a quiet, family-friendly street with no sidewalk, offering parking for up to 4 cars on the driveway *Double door entry and desirable south exposure natural light throughout the day *9'ceilings, pot lights, and hardwood flooring throughout the main floor *Family room with a cozy gas fireplace and bay window creates the perfectspace for relaxation *Open concept kitchen with center island and stainless steels appliances *The bright breakfast area walks out to astunning two-level deck, ideal for outdoor entertaining, and leads to a fully fenced backyard *Walk-out basement features a separate entrance,offering potential for an in-law suite or rental income *2nd floor featuring 3 generously sized bedrooms and 2 bathrooms *Lovingly cared for by the original owner and in excellent condition. *Enjoy the convenience of being within walking distance to a splash pad, parks, schools, trails, and minutes to shopping, library, community center, Fitness center, restaurants, Main Street and GO Station all in a safe and peaceful neighborhood. |
| Price | $1,099,900 |
| Taxes: | $5661.00 |
| Assessment Year: | 2024 |
| Occupancy: | Owner |
| Address: | 70 Maplebank Cres , Whitchurch-Stouffville, L4A 0R8, York |
| Directions/Cross Streets: | Tenth Line & Mantle Ave |
| Rooms: | 7 |
| Bedrooms: | 3 |
| Bedrooms +: | 0 |
| Family Room: | T |
| Basement: | Unfinished, Walk-Out |
| Level/Floor | Room | Length(ft) | Width(ft) | Descriptions | |
| Room 1 | Main | Dining Ro | 14.99 | 9.09 | Hardwood Floor |
| Room 2 | Main | Family Ro | 13.38 | 12.73 | Hardwood Floor |
| Room 3 | Main | Kitchen | 12.79 | 10.4 | Centre Island |
| Room 4 | Main | Breakfast | 12.79 | 7.22 | W/O To Sundeck |
| Washroom Type | No. of Pieces | Level |
| Washroom Type 1 | 2 | Flat |
| Washroom Type 2 | 4 | Second |
| Washroom Type 3 | 4 | Second |
| Washroom Type 4 | 0 | |
| Washroom Type 5 | 0 | |
| Washroom Type 6 | 2 | Flat |
| Washroom Type 7 | 4 | Second |
| Washroom Type 8 | 4 | Second |
| Washroom Type 9 | 0 | |
| Washroom Type 10 | 0 |
| Total Area: | 0.00 |
| Property Type: | Detached |
| Style: | 2-Storey |
| Exterior: | Brick |
| Garage Type: | Attached |
| (Parking/)Drive: | Private |
| Drive Parking Spaces: | 4 |
| Park #1 | |
| Parking Type: | Private |
| Park #2 | |
| Parking Type: | Private |
| Pool: | None |
| Approximatly Square Footage: | 1500-2000 |
| CAC Included: | N |
| Water Included: | N |
| Cabel TV Included: | N |
| Common Elements Included: | N |
| Heat Included: | N |
| Parking Included: | N |
| Condo Tax Included: | N |
| Building Insurance Included: | N |
| Fireplace/Stove: | Y |
| Heat Type: | Forced Air |
| Central Air Conditioning: | Central Air |
| Central Vac: | N |
| Laundry Level: | Syste |
| Ensuite Laundry: | F |
| Elevator Lift: | False |
| Sewers: | Sewer |
| Utilities-Cable: | Y |
| Utilities-Hydro: | Y |
$
%
Years
This calculator is for demonstration purposes only. Always consult a professional
financial advisor before making personal financial decisions.
| Although the information displayed is believed to be accurate, no warranties or representations are made of any kind. |
| RE/MAX HALLMARK REALTY LTD. |
|
|

Hassan Ostadi
Sales Representative
Dir:
416-459-5555
Bus:
905-731-2000
Fax:
905-886-7556
| Virtual Tour | Book Showing | Email a Friend |
Jump To:
At a Glance:
| Type: | Freehold - Detached |
| Area: | York |
| Municipality: | Whitchurch-Stouffville |
| Neighbourhood: | Stouffville |
| Style: | 2-Storey |
| Tax: | $5,661 |
| Beds: | 3 |
| Baths: | 3 |
| Fireplace: | Y |
| Pool: | None |
Locatin Map:
Payment Calculator:

