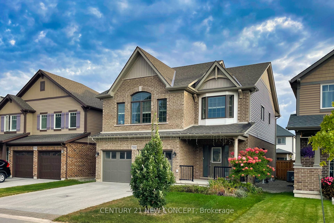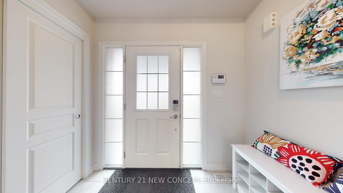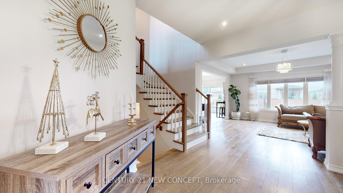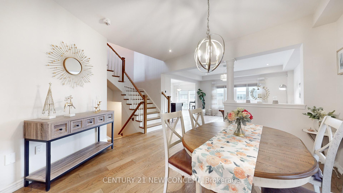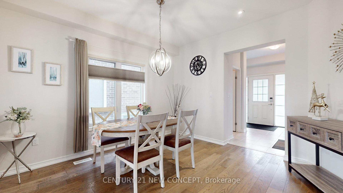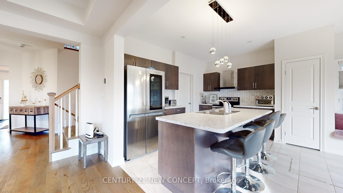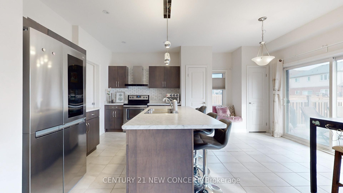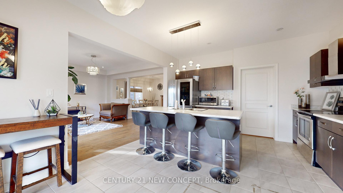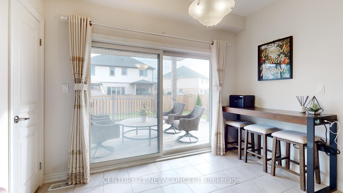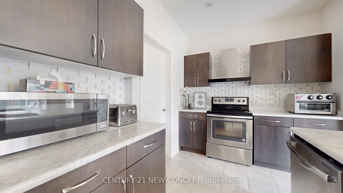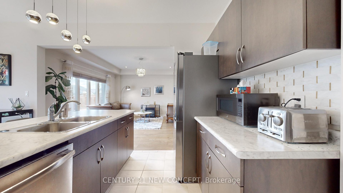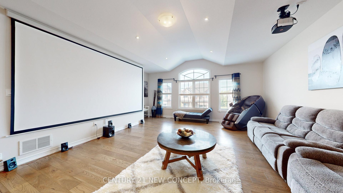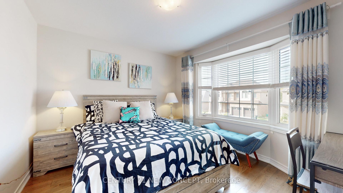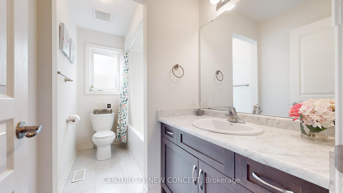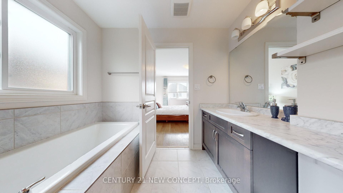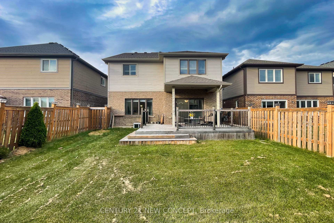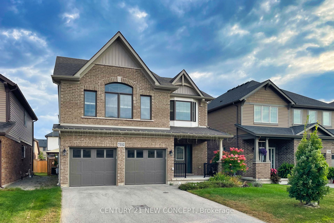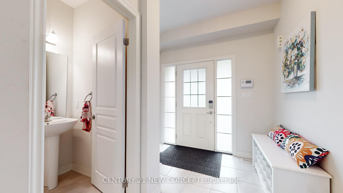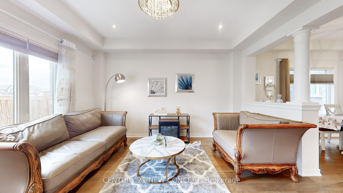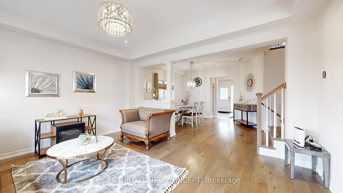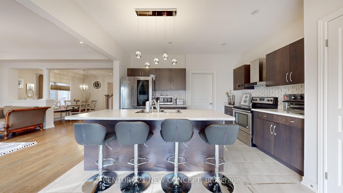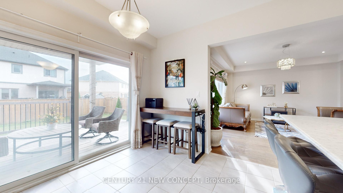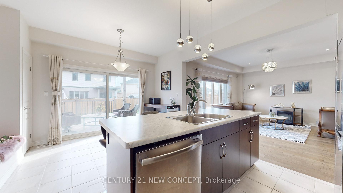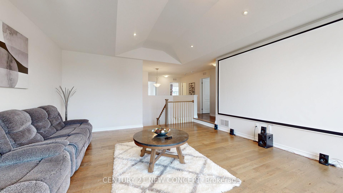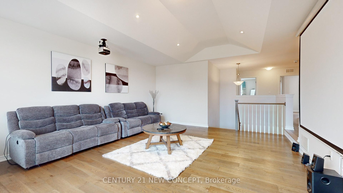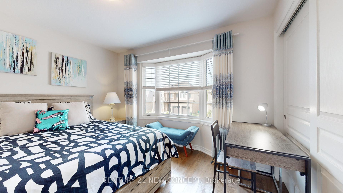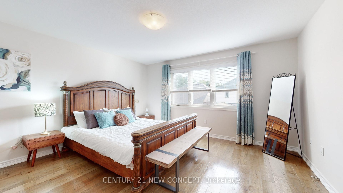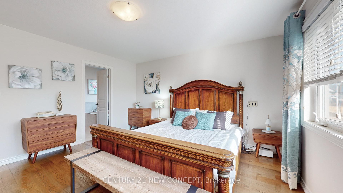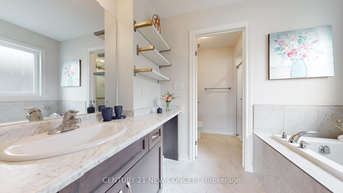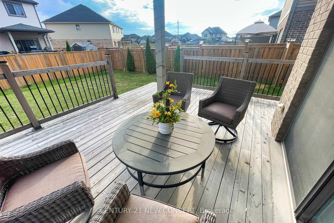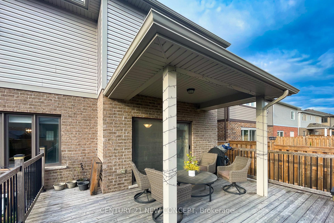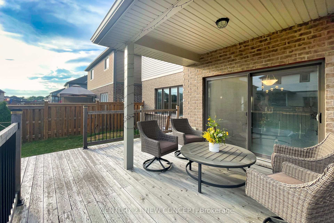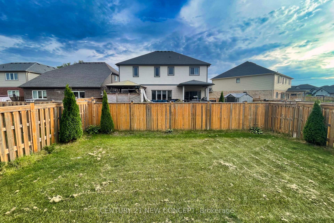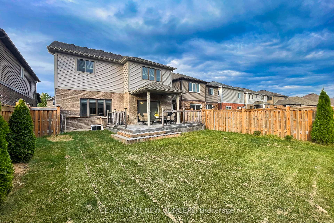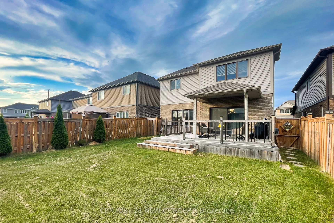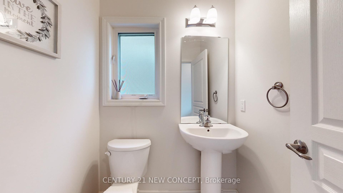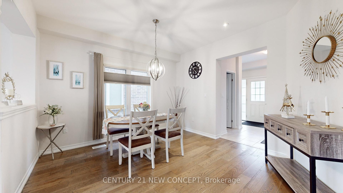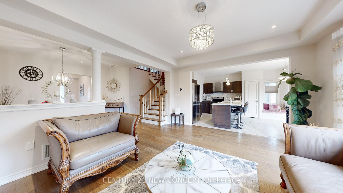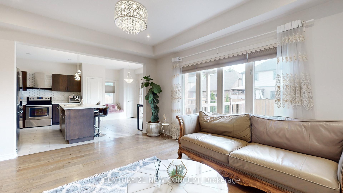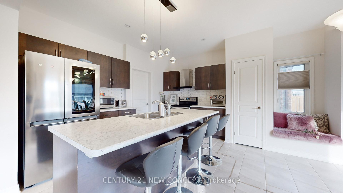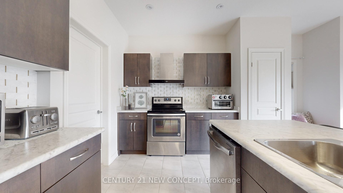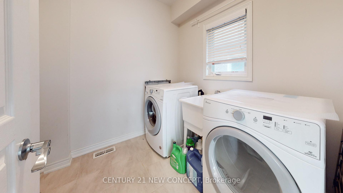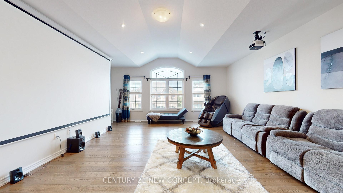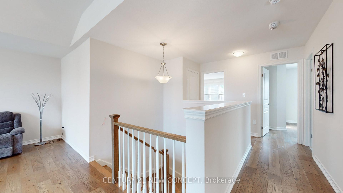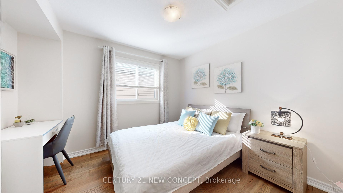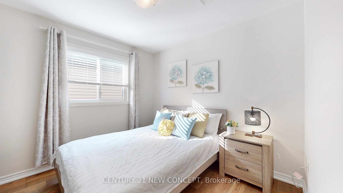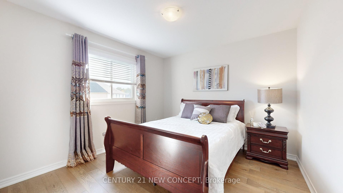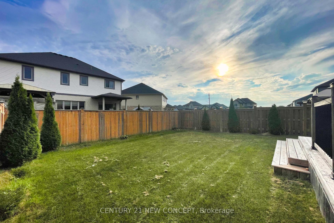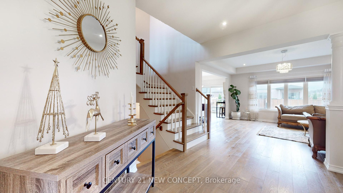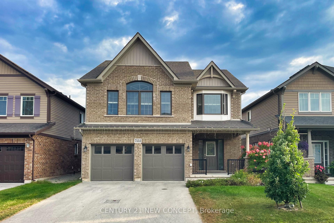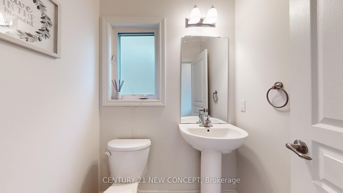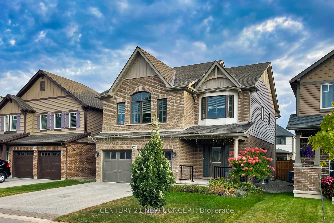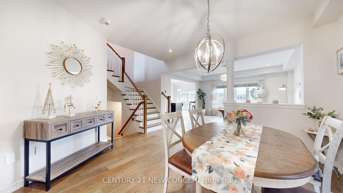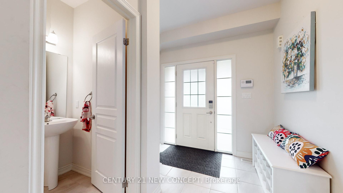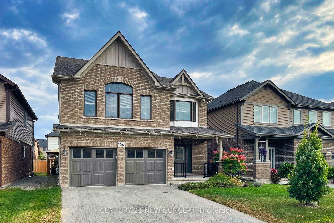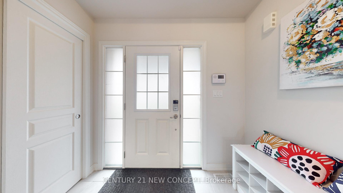$799,000
Available - For Sale
Listing ID: X12236546
7552 Lionshead Aven , Niagara Falls, L2G 0A7, Niagara
| Gorgeous Executive 4 B.R. Detached Home Almost 2400 Sqft W/ Double Garage, Open Concept 2 Story Home At The Prestigious Thundering Waters! Large Eat In Kitchen, Main Floor Laundry, Separate Living & Dining. 2nd Floor Features Large Vaulted Ceiling Family Room & 4 Bedrms Suitable For Big Family. Basement Features High Clearance, Over-Size Large Windows, Rough In Kitchen And Plumbing For Bath, Sep Entrance To Garage, Potential For In-Law Suite. Steps To Golf Club & Minutes To The Niagara Falls, Mins To Casino, Hotels, Restaurants, & Much More! |
| Price | $799,000 |
| Taxes: | $7296.00 |
| Occupancy: | Owner |
| Address: | 7552 Lionshead Aven , Niagara Falls, L2G 0A7, Niagara |
| Directions/Cross Streets: | Drummond/Lionshead |
| Rooms: | 12 |
| Bedrooms: | 4 |
| Bedrooms +: | 1 |
| Family Room: | T |
| Basement: | Partially Fi, Separate Ent |
| Level/Floor | Room | Length(ft) | Width(ft) | Descriptions | |
| Room 1 | Main | Foyer | Ceramic Floor, Closet, Pot Lights | ||
| Room 2 | Main | Bathroom | 2 Pc Bath | ||
| Room 3 | Main | Dining Ro | 12.99 | 12.04 | Hardwood Floor, Open Concept, Pot Lights |
| Room 4 | Main | Living Ro | 13.61 | 15.09 | Hardwood Floor, Pot Lights, Open Concept |
| Room 5 | Main | Kitchen | 19.02 | 12.99 | Eat-in Kitchen, Ceramic Floor, W/O To Patio |
| Room 6 | Main | Laundry | Ceramic Floor, Laundry Sink | ||
| Room 7 | Second | Family Ro | 21.39 | 15.09 | Vaulted Ceiling(s), Hardwood Floor, Open Concept |
| Room 8 | Second | Primary B | 14.01 | 14.01 | 4 Pc Ensuite, Hardwood Floor, Walk-In Closet(s) |
| Room 9 | Second | Bedroom | 11.61 | 10 | Hardwood Floor, Large Window |
| Room 10 | Second | Bedroom | 10 | 9.18 | Hardwood Floor, Large Window |
| Room 11 | Second | Bedroom | 10.99 | 10.59 | Hardwood Floor |
| Room 12 | Second | Bathroom | Ceramic Floor, 4 Pc Bath |
| Washroom Type | No. of Pieces | Level |
| Washroom Type 1 | 2 | Main |
| Washroom Type 2 | 4 | Second |
| Washroom Type 3 | 0 | |
| Washroom Type 4 | 0 | |
| Washroom Type 5 | 0 | |
| Washroom Type 6 | 2 | Main |
| Washroom Type 7 | 4 | Second |
| Washroom Type 8 | 0 | |
| Washroom Type 9 | 0 | |
| Washroom Type 10 | 0 |
| Total Area: | 0.00 |
| Property Type: | Detached |
| Style: | 2-Storey |
| Exterior: | Brick, Metal/Steel Sidi |
| Garage Type: | Attached |
| (Parking/)Drive: | Private |
| Drive Parking Spaces: | 2 |
| Park #1 | |
| Parking Type: | Private |
| Park #2 | |
| Parking Type: | Private |
| Pool: | None |
| Approximatly Square Footage: | 2000-2500 |
| Property Features: | Golf, Marina |
| CAC Included: | N |
| Water Included: | N |
| Cabel TV Included: | N |
| Common Elements Included: | N |
| Heat Included: | N |
| Parking Included: | N |
| Condo Tax Included: | N |
| Building Insurance Included: | N |
| Fireplace/Stove: | N |
| Heat Type: | Forced Air |
| Central Air Conditioning: | Central Air |
| Central Vac: | N |
| Laundry Level: | Syste |
| Ensuite Laundry: | F |
| Sewers: | Sewer |
$
%
Years
This calculator is for demonstration purposes only. Always consult a professional
financial advisor before making personal financial decisions.
| Although the information displayed is believed to be accurate, no warranties or representations are made of any kind. |
| CENTURY 21 NEW CONCEPT |
|
|

Hassan Ostadi
Sales Representative
Dir:
416-459-5555
Bus:
905-731-2000
Fax:
905-886-7556
| Virtual Tour | Book Showing | Email a Friend |
Jump To:
At a Glance:
| Type: | Freehold - Detached |
| Area: | Niagara |
| Municipality: | Niagara Falls |
| Neighbourhood: | 220 - Oldfield |
| Style: | 2-Storey |
| Tax: | $7,296 |
| Beds: | 4+1 |
| Baths: | 3 |
| Fireplace: | N |
| Pool: | None |
Locatin Map:
Payment Calculator:

