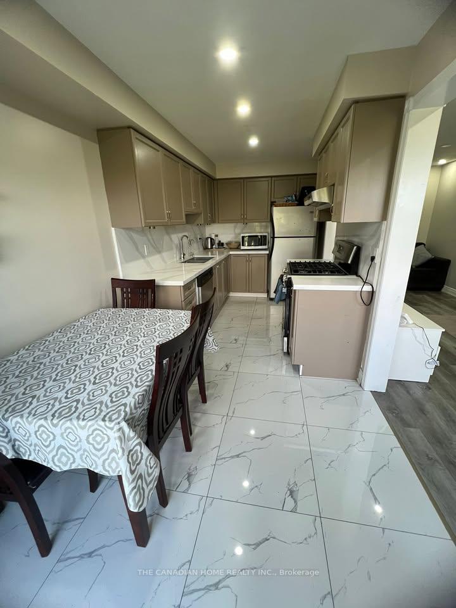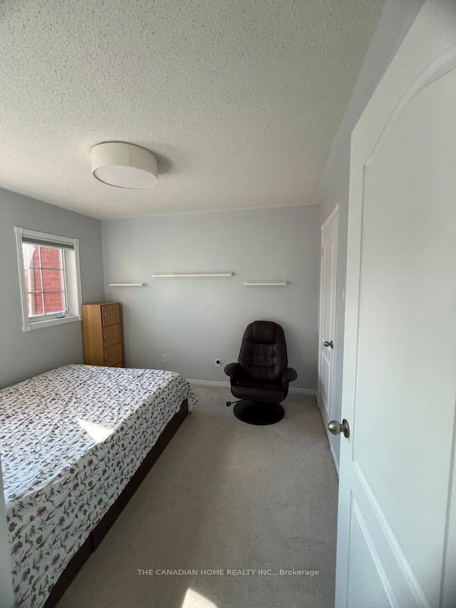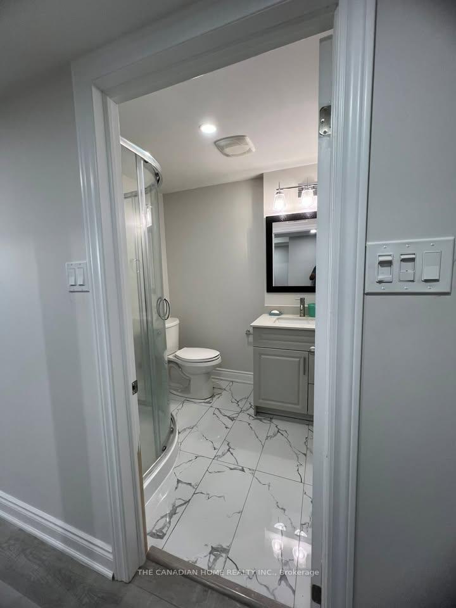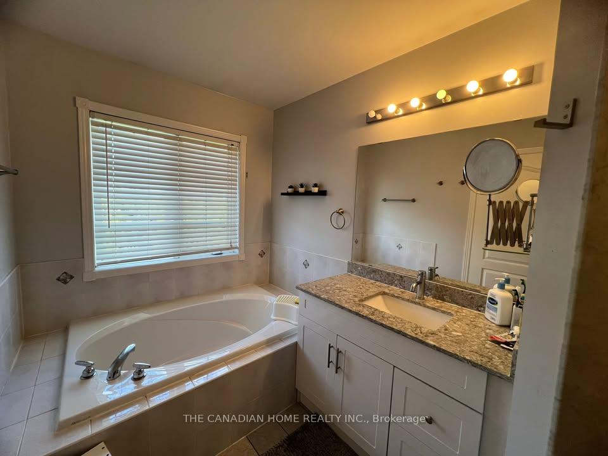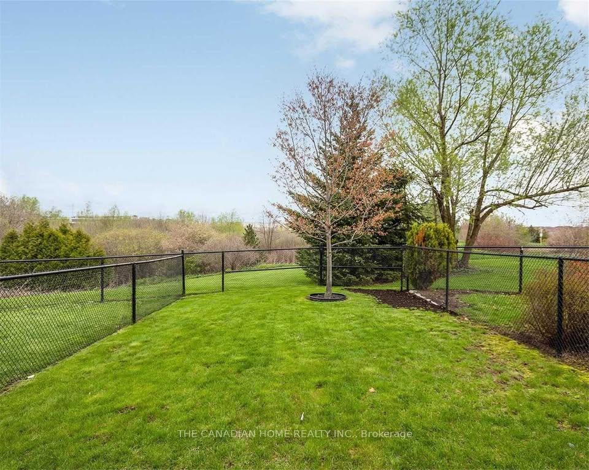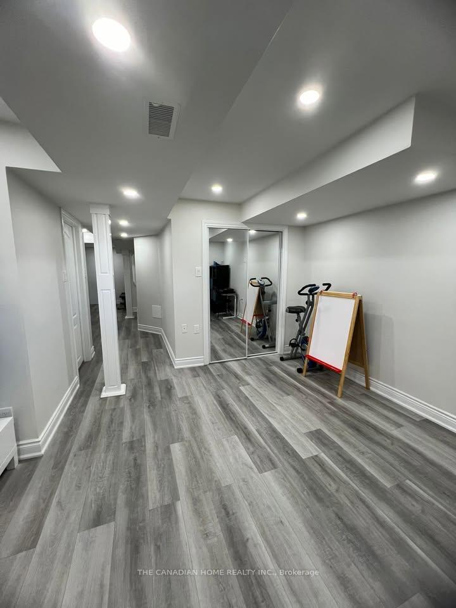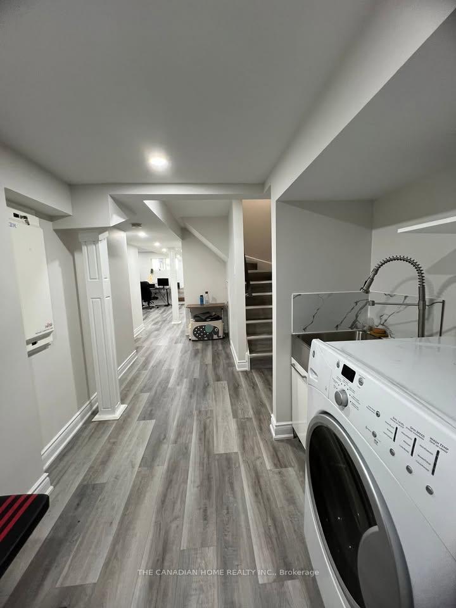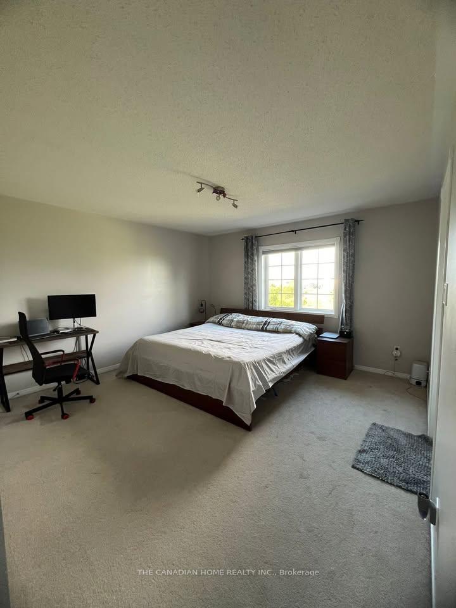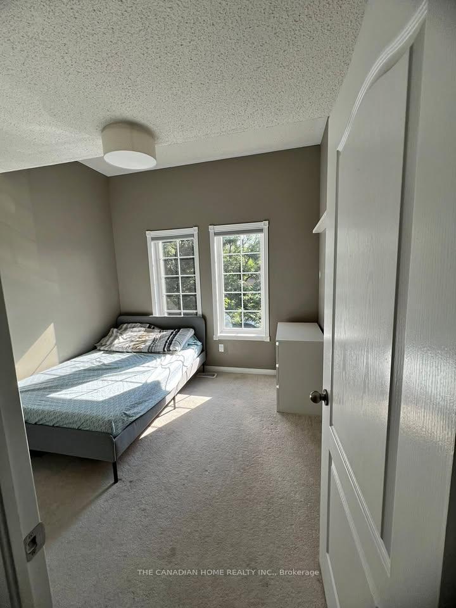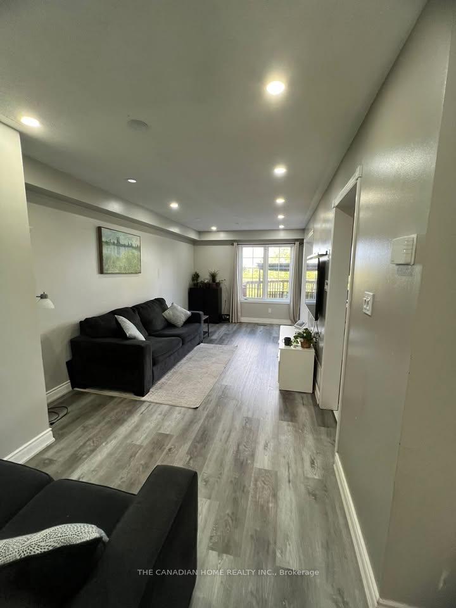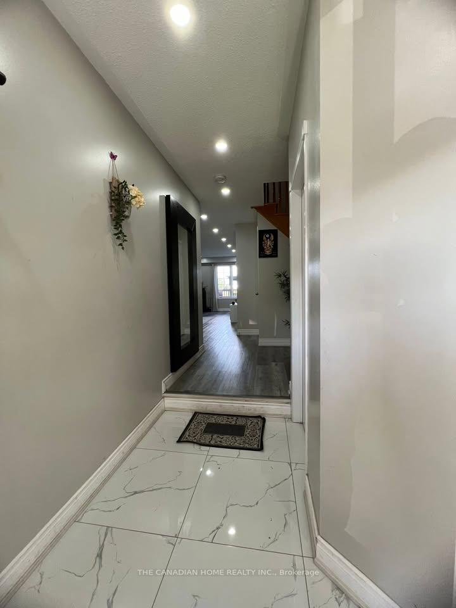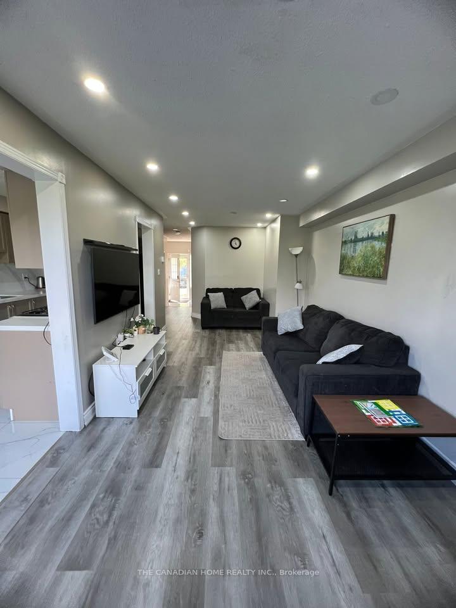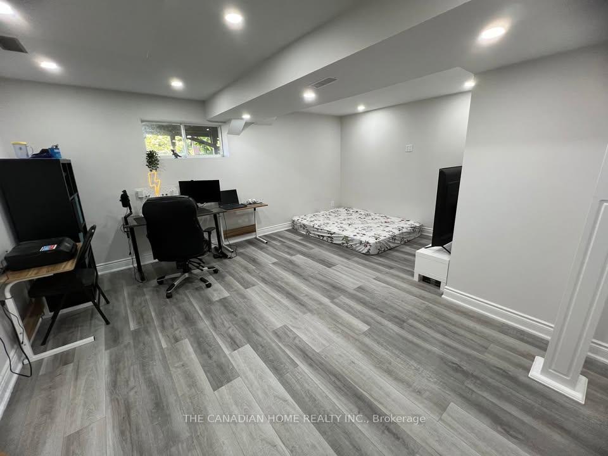$3,300
Available - For Rent
Listing ID: W12236551
50 Monaco Cour , Brampton, L7A 1X4, Peel
| Beautiful Townhouse for Rent in Brampton (McLaughlin and Bovaird) in a prime Brampton location Features:- Bedroom: 3- Bathroom : 4 - (includes finished basement with bathroom )- Beautiful & serene ravine backyard.- Parking: 1 inside garage and 2 outside on the driveway. Property includes fridge, stove, microwave, dishwasher, drier, electric light fixtures & window coverings. Location features:- 3 mins drive to Mount pleasant go- 3 minutes drive to freshco & walmart- 2 minutes walk to LA-Fitness- 2 minutes drive to Goodlife.- walking distance to nearby public schools. - walking distance to bus stop. |
| Price | $3,300 |
| Taxes: | $0.00 |
| Occupancy: | Tenant |
| Address: | 50 Monaco Cour , Brampton, L7A 1X4, Peel |
| Directions/Cross Streets: | BOVAIRD & MCLAUGHLIN |
| Rooms: | 6 |
| Bedrooms: | 3 |
| Bedrooms +: | 1 |
| Family Room: | T |
| Basement: | Unfinished |
| Furnished: | Unfu |
| Level/Floor | Room | Length(ft) | Width(ft) | Descriptions | |
| Room 1 | Main | Kitchen | 18.4 | 7.61 | Backsplash, W/O To Deck, Eat-in Kitchen |
| Room 2 | Main | Family Ro | 21.78 | 9.58 | Open Concept, Overlooks Backyard, Large Window |
| Room 3 | Main | Dining Ro | 18.4 | 7.61 | Combined w/Kitchen, Tile Floor, W/O To Yard |
| Room 4 | Second | Primary B | 13.45 | 13.12 | 4 Pc Ensuite, Walk-In Closet(s), His and Hers Closets |
| Room 5 | Second | Bedroom 2 | 10.36 | 9.81 | Coffered Ceiling(s), Broadloom |
| Room 6 | Second | Bedroom 3 | 9.81 | 9.74 | Broadloom |
| Washroom Type | No. of Pieces | Level |
| Washroom Type 1 | 2 | Main |
| Washroom Type 2 | 3 | Second |
| Washroom Type 3 | 4 | Second |
| Washroom Type 4 | 3 | Basement |
| Washroom Type 5 | 0 | |
| Washroom Type 6 | 2 | Main |
| Washroom Type 7 | 3 | Second |
| Washroom Type 8 | 4 | Second |
| Washroom Type 9 | 3 | Basement |
| Washroom Type 10 | 0 |
| Total Area: | 0.00 |
| Approximatly Age: | 16-30 |
| Property Type: | Att/Row/Townhouse |
| Style: | 2-Storey |
| Exterior: | Brick |
| Garage Type: | Attached |
| (Parking/)Drive: | Private |
| Drive Parking Spaces: | 2 |
| Park #1 | |
| Parking Type: | Private |
| Park #2 | |
| Parking Type: | Private |
| Pool: | None |
| Laundry Access: | In Basement |
| Approximatly Age: | 16-30 |
| Approximatly Square Footage: | 1100-1500 |
| Property Features: | Hospital, Lake/Pond |
| CAC Included: | N |
| Water Included: | Y |
| Cabel TV Included: | N |
| Common Elements Included: | N |
| Heat Included: | Y |
| Parking Included: | Y |
| Condo Tax Included: | N |
| Building Insurance Included: | N |
| Fireplace/Stove: | N |
| Heat Type: | Forced Air |
| Central Air Conditioning: | Central Air |
| Central Vac: | N |
| Laundry Level: | Syste |
| Ensuite Laundry: | F |
| Sewers: | Sewer |
| Although the information displayed is believed to be accurate, no warranties or representations are made of any kind. |
| THE CANADIAN HOME REALTY INC. |
|
|

Hassan Ostadi
Sales Representative
Dir:
416-459-5555
Bus:
905-731-2000
Fax:
905-886-7556
| Book Showing | Email a Friend |
Jump To:
At a Glance:
| Type: | Freehold - Att/Row/Townhouse |
| Area: | Peel |
| Municipality: | Brampton |
| Neighbourhood: | Fletcher's Meadow |
| Style: | 2-Storey |
| Approximate Age: | 16-30 |
| Beds: | 3+1 |
| Baths: | 4 |
| Fireplace: | N |
| Pool: | None |
Locatin Map:

