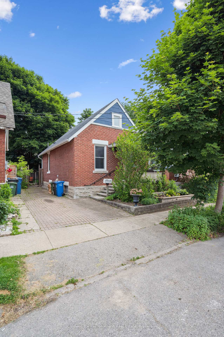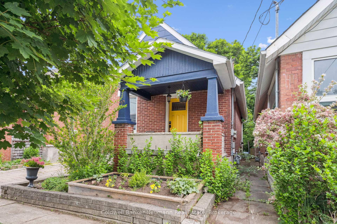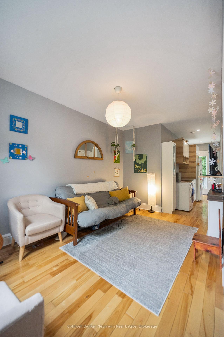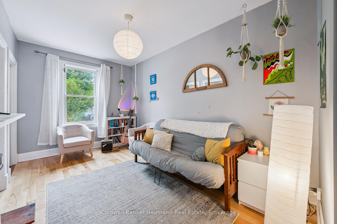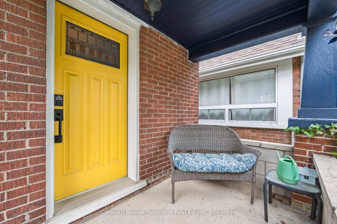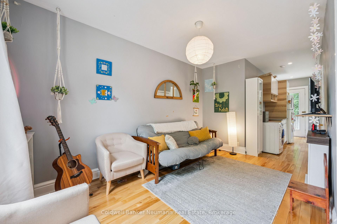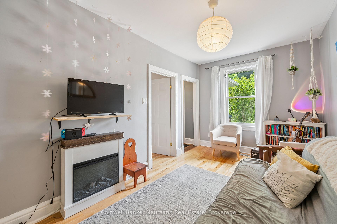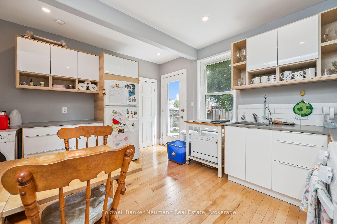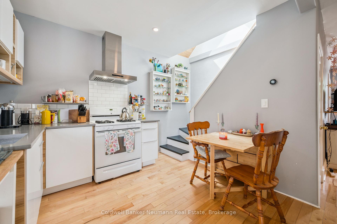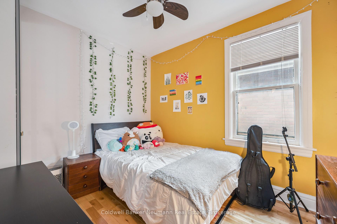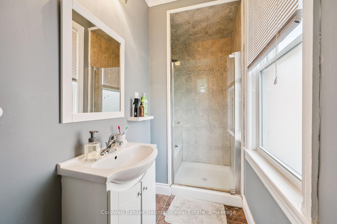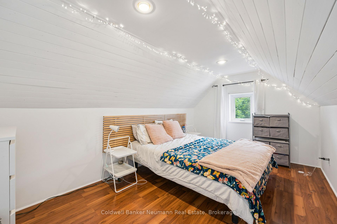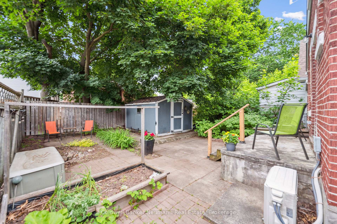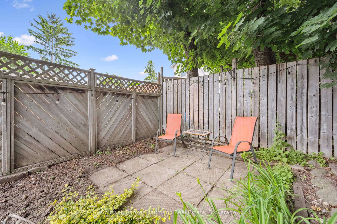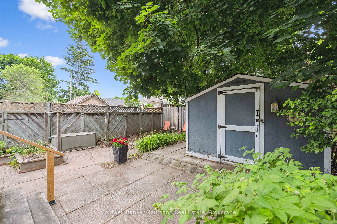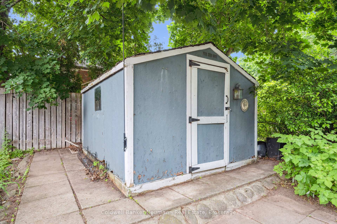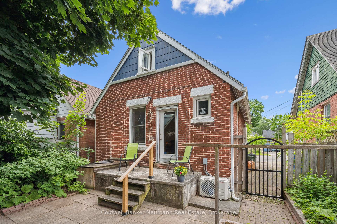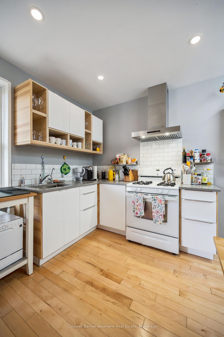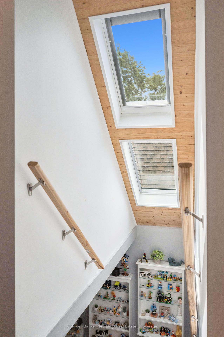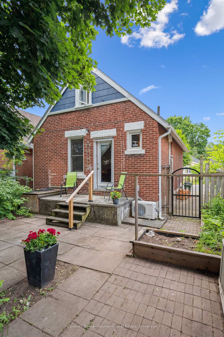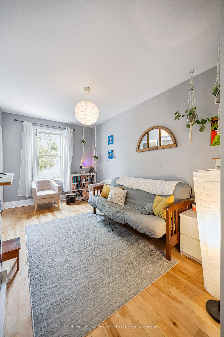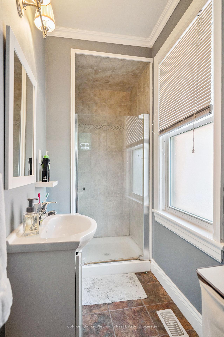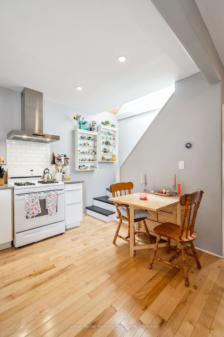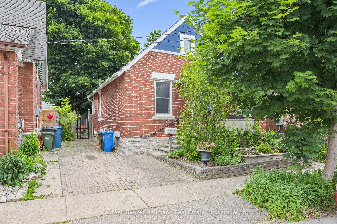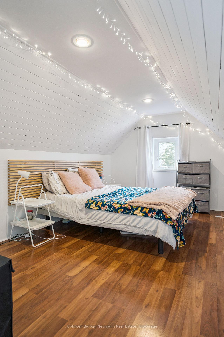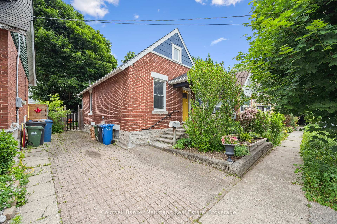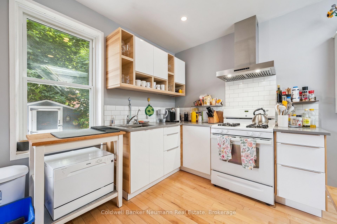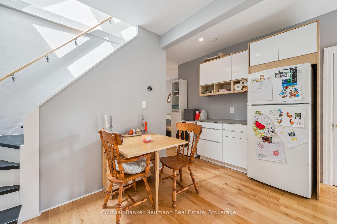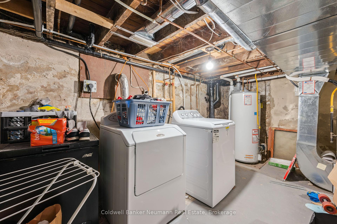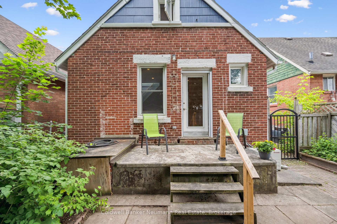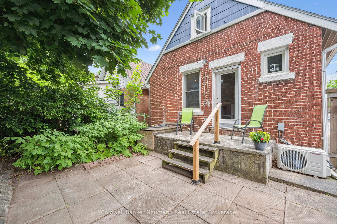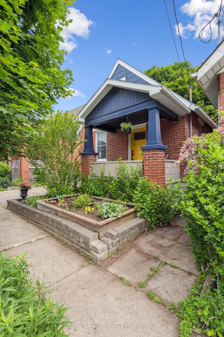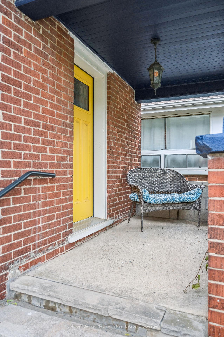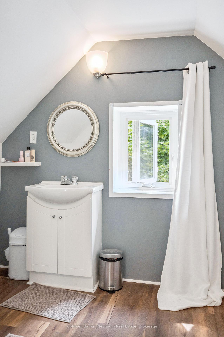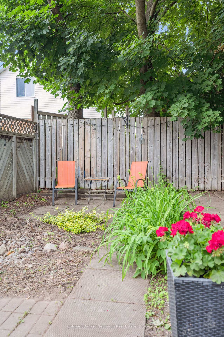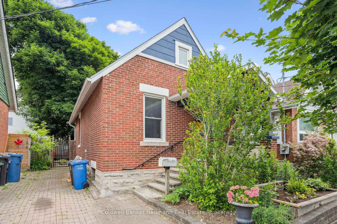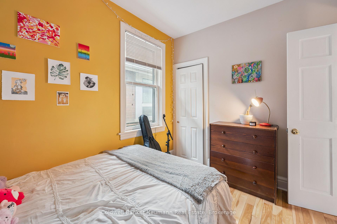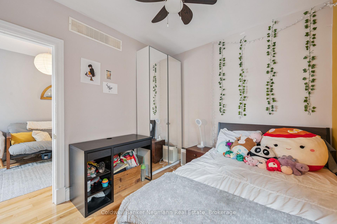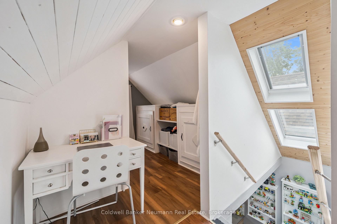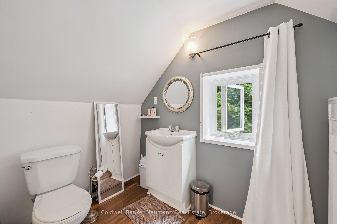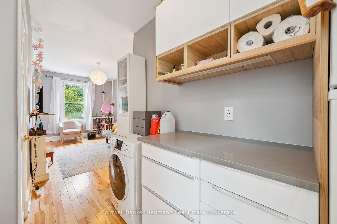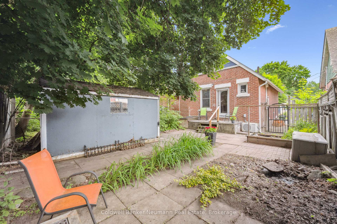$649,900
Available - For Sale
Listing ID: X12235343
136 Kingsmill Aven , Guelph, N1E 5W2, Wellington
| Charming 2-Bedroom Home at the End of a Quiet Cul-de-Sac Steps to the Eramosa River! This beautifully maintained home offers a renovated kitchen, a bathroom on each level and a beautiful private yard. Why buy a condo when you can have all the same conveniences with this detached home? Located at the end of a dead-end street, right beside walking trails and the Eramosa River, this hidden gem on Kingsmill Avenue is a rare opportunity in Guelph's desirable Ward neighbourhood. Recent updates include: exterior paint, kitchen renovation, plumbing, water softener, and upstairs laundry combo. Top-of-the-line Velux skylights are wired to close automatically when it rains and bring natural light into the living space. Just minutes from downtown and close to Victoria Road for commuters, this home combines lifestyle, comfort, and location. |
| Price | $649,900 |
| Taxes: | $4038.00 |
| Assessment Year: | 2024 |
| Occupancy: | Tenant |
| Address: | 136 Kingsmill Aven , Guelph, N1E 5W2, Wellington |
| Directions/Cross Streets: | Kingsmill and York Road |
| Rooms: | 4 |
| Bedrooms: | 2 |
| Bedrooms +: | 0 |
| Family Room: | F |
| Basement: | Unfinished |
| Level/Floor | Room | Length(ft) | Width(ft) | Descriptions | |
| Room 1 | Main | Kitchen | 13.84 | 13.84 | |
| Room 2 | Main | Bedroom | 8.82 | 10.59 | |
| Room 3 | Main | Living Ro | 8.82 | 14.5 | |
| Room 4 | Second | Primary B | 9.51 | 18.17 |
| Washroom Type | No. of Pieces | Level |
| Washroom Type 1 | 3 | Main |
| Washroom Type 2 | 2 | Second |
| Washroom Type 3 | 0 | |
| Washroom Type 4 | 0 | |
| Washroom Type 5 | 0 | |
| Washroom Type 6 | 3 | Main |
| Washroom Type 7 | 2 | Second |
| Washroom Type 8 | 0 | |
| Washroom Type 9 | 0 | |
| Washroom Type 10 | 0 |
| Total Area: | 0.00 |
| Approximatly Age: | 100+ |
| Property Type: | Detached |
| Style: | 1 1/2 Storey |
| Exterior: | Brick |
| Garage Type: | None |
| (Parking/)Drive: | Private |
| Drive Parking Spaces: | 1 |
| Park #1 | |
| Parking Type: | Private |
| Park #2 | |
| Parking Type: | Private |
| Pool: | None |
| Approximatly Age: | 100+ |
| Approximatly Square Footage: | 700-1100 |
| CAC Included: | N |
| Water Included: | N |
| Cabel TV Included: | N |
| Common Elements Included: | N |
| Heat Included: | N |
| Parking Included: | N |
| Condo Tax Included: | N |
| Building Insurance Included: | N |
| Fireplace/Stove: | N |
| Heat Type: | Forced Air |
| Central Air Conditioning: | Central Air |
| Central Vac: | N |
| Laundry Level: | Syste |
| Ensuite Laundry: | F |
| Elevator Lift: | False |
| Sewers: | Sewer |
| Utilities-Cable: | Y |
| Utilities-Hydro: | Y |
$
%
Years
This calculator is for demonstration purposes only. Always consult a professional
financial advisor before making personal financial decisions.
| Although the information displayed is believed to be accurate, no warranties or representations are made of any kind. |
| Coldwell Banker Neumann Real Estate |
|
|

Hassan Ostadi
Sales Representative
Dir:
416-459-5555
Bus:
905-731-2000
Fax:
905-886-7556
| Virtual Tour | Book Showing | Email a Friend |
Jump To:
At a Glance:
| Type: | Freehold - Detached |
| Area: | Wellington |
| Municipality: | Guelph |
| Neighbourhood: | St. Patrick's Ward |
| Style: | 1 1/2 Storey |
| Approximate Age: | 100+ |
| Tax: | $4,038 |
| Beds: | 2 |
| Baths: | 2 |
| Fireplace: | N |
| Pool: | None |
Locatin Map:
Payment Calculator:

