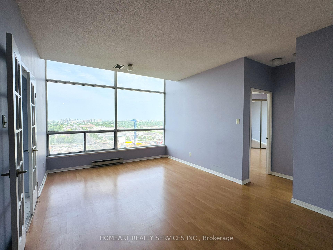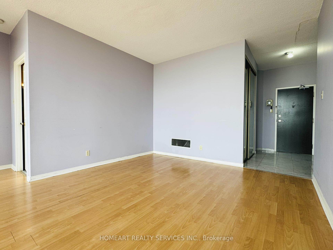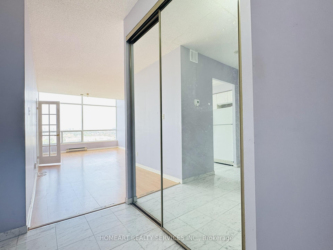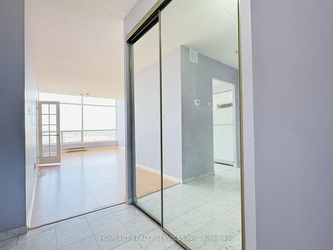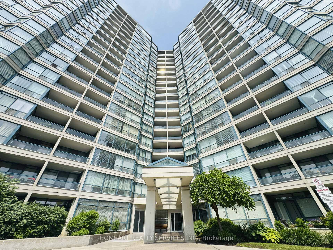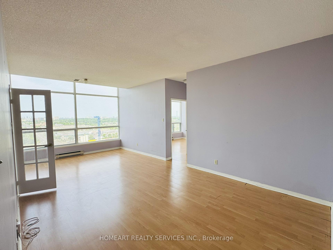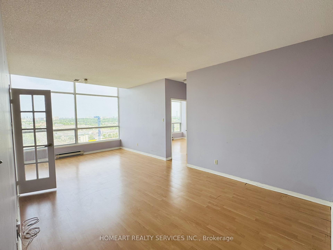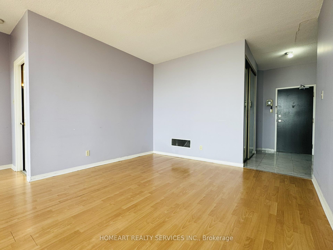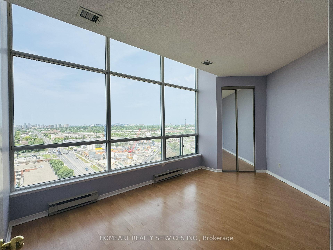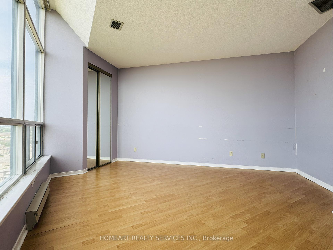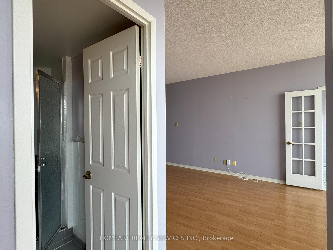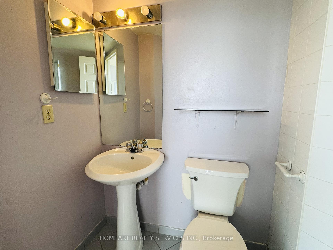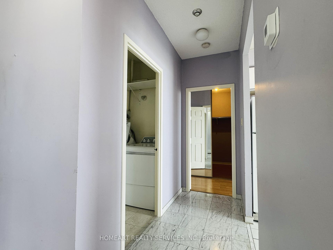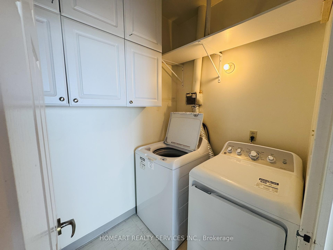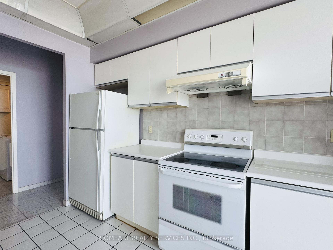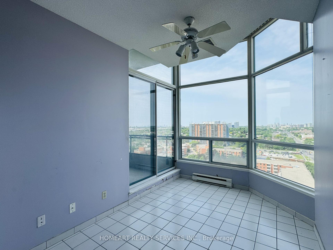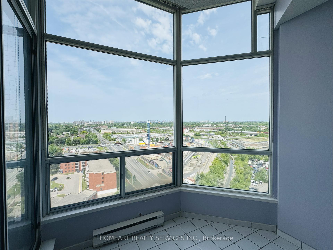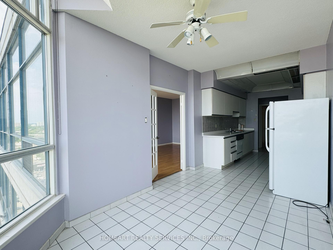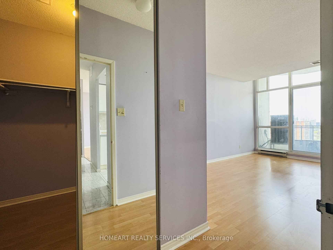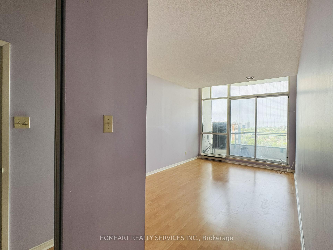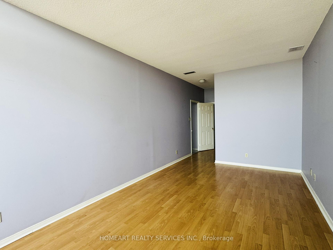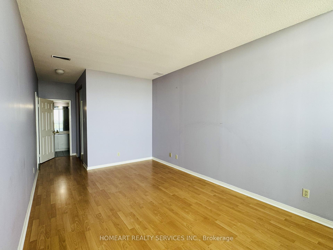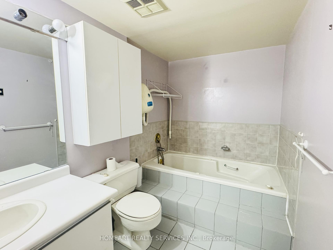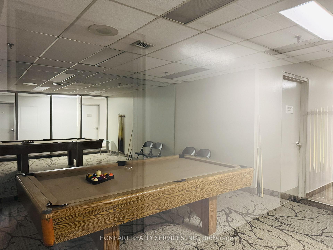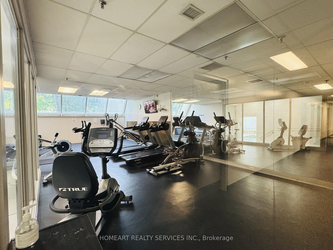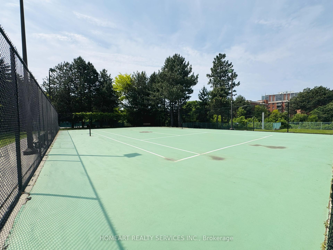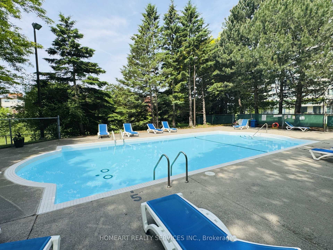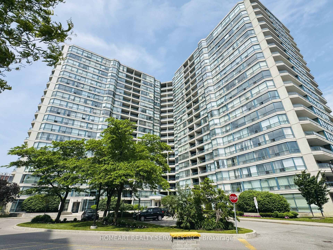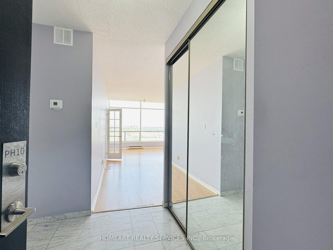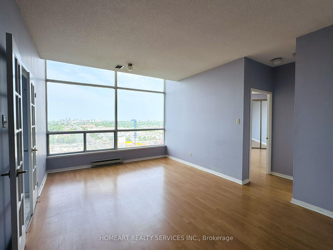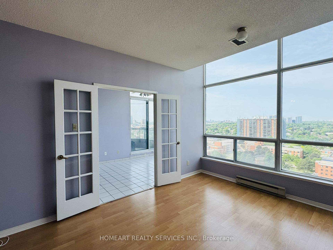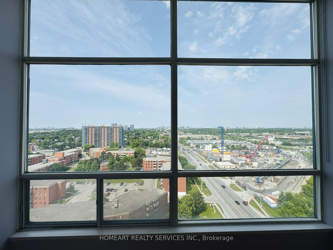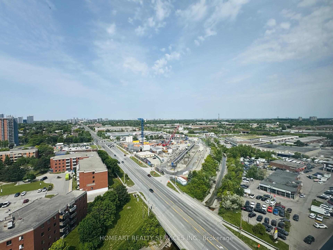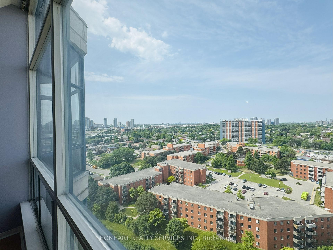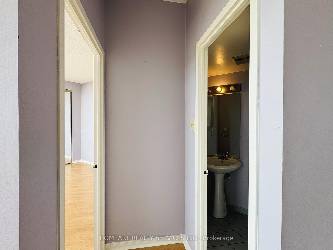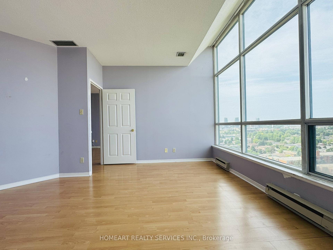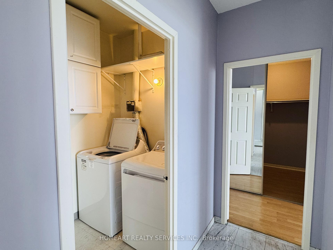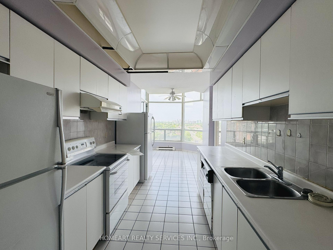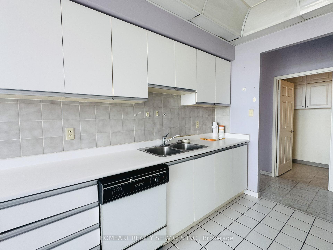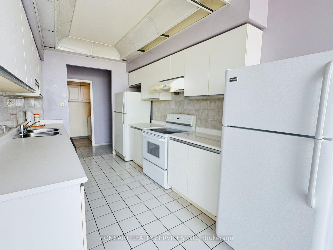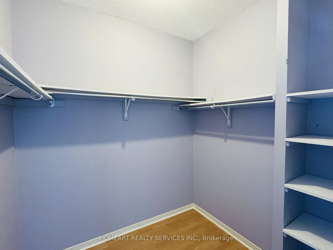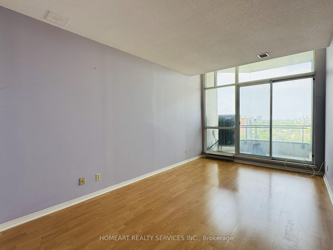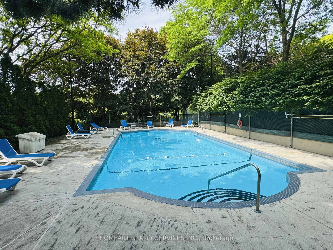$418,000
Available - For Sale
Listing ID: E12231314
4725 Sheppard Aven East , Toronto, M1S 5B2, Toronto
| Welcome to Riviera Club II By Tridel In the Heart Of Agincourt Malvern Vibrant Neighborhood @ Sheppard & McCowan. Rare Opportunity To Own An Amazing Penthouse Unit W/ Such Great Price! This Spacious, Sun-Filled 2 Bed/2 Bath Penthouse Unit Is A Diamond In The Rough, Ready To Be Chiseled Into A Dream Home W/ A Bit Of TLC. The Unit Boasts Soaring High Ceilings That Create An Airy Ambiance Throughout, 1400 Sqft Of Generous Living Area Bathed In Natural Light From Expansive Windows That Frame Unobstructed View Of The Cityscape. The Split-Style Primary Bedroom Features 3pc Ensuite Bathroom & Walk-in Closet That Provides Ample Storage. Enjoy The Convenience Of 2 Side-By-Side Parking Spots & 1 Locker, Making City Living Effortless For You And Family. Great Amenities Such As Indoor/Outdoor Pool, Gym, Squash Court, Party Room, 24H Concierge & Cable TV Included. Super Convenient With The New Metrolinx Line 4 McCowan Subway Station Right Across The Street, Steps To TTC, Mins To 401/404, STC, Shops, Restaurants & More! |
| Price | $418,000 |
| Taxes: | $2066.20 |
| Occupancy: | Vacant |
| Address: | 4725 Sheppard Aven East , Toronto, M1S 5B2, Toronto |
| Postal Code: | M1S 5B2 |
| Province/State: | Toronto |
| Directions/Cross Streets: | Sheppard/Mccowan |
| Level/Floor | Room | Length(ft) | Width(ft) | Descriptions | |
| Room 1 | Ground | Living Ro | 24.8 | 13.25 | Laminate, Combined w/Dining |
| Room 2 | Ground | Dining Ro | 24.8 | 13.25 | Laminate, Combined w/Living, French Doors |
| Room 3 | Ground | Kitchen | 10.76 | 8.86 | Ceramic Floor |
| Room 4 | Ground | Breakfast | 9.97 | 8.86 | Ceramic Floor, W/O To Balcony |
| Room 5 | Ground | Primary B | 25.68 | 11.18 | Laminate, Walk-In Closet(s), 3 Pc Ensuite |
| Room 6 | Ground | Bedroom 2 | 13.32 | 11.68 | Laminate, Vaulted Ceiling(s), Large Window |
| Washroom Type | No. of Pieces | Level |
| Washroom Type 1 | 4 | |
| Washroom Type 2 | 3 | |
| Washroom Type 3 | 0 | |
| Washroom Type 4 | 0 | |
| Washroom Type 5 | 0 | |
| Washroom Type 6 | 4 | |
| Washroom Type 7 | 3 | |
| Washroom Type 8 | 0 | |
| Washroom Type 9 | 0 | |
| Washroom Type 10 | 0 |
| Total Area: | 0.00 |
| Washrooms: | 2 |
| Heat Type: | Forced Air |
| Central Air Conditioning: | Central Air |
$
%
Years
This calculator is for demonstration purposes only. Always consult a professional
financial advisor before making personal financial decisions.
| Although the information displayed is believed to be accurate, no warranties or representations are made of any kind. |
| HOMEART REALTY SERVICES INC. |
|
|

Hassan Ostadi
Sales Representative
Dir:
416-459-5555
Bus:
905-731-2000
Fax:
905-886-7556
| Book Showing | Email a Friend |
Jump To:
At a Glance:
| Type: | Com - Condo Apartment |
| Area: | Toronto |
| Municipality: | Toronto E07 |
| Neighbourhood: | Agincourt South-Malvern West |
| Style: | Apartment |
| Tax: | $2,066.2 |
| Maintenance Fee: | $780.03 |
| Beds: | 2 |
| Baths: | 2 |
| Fireplace: | N |
Locatin Map:
Payment Calculator:

