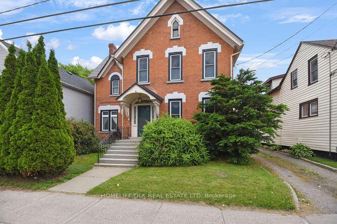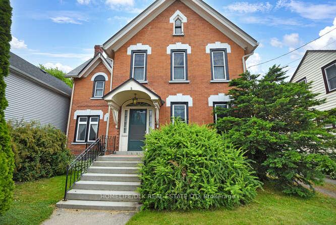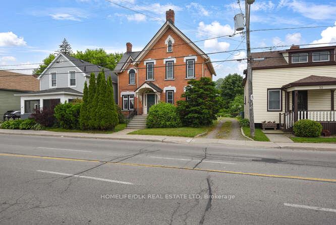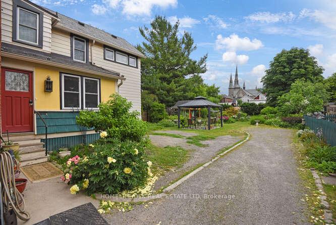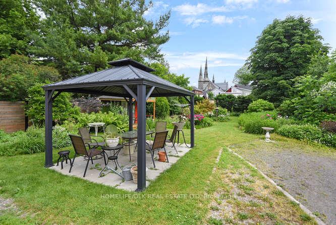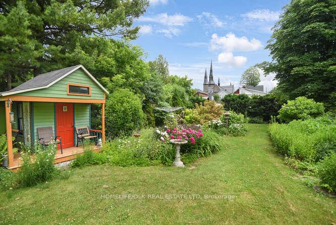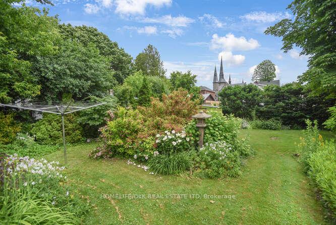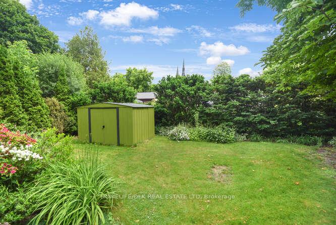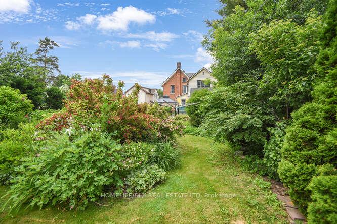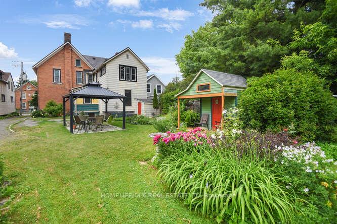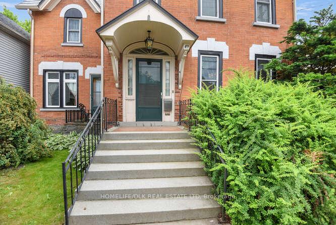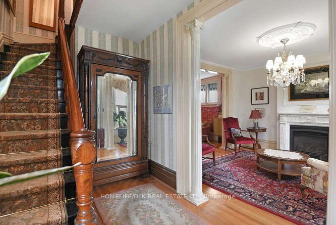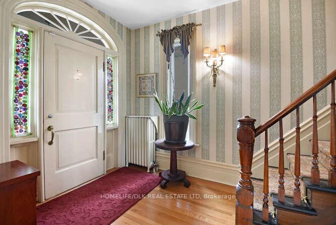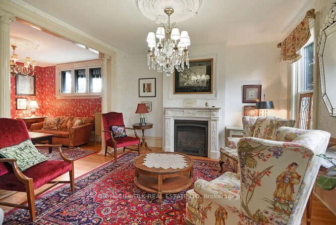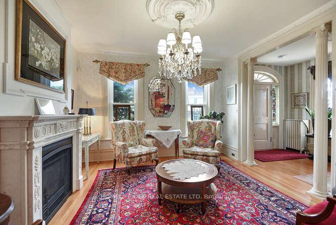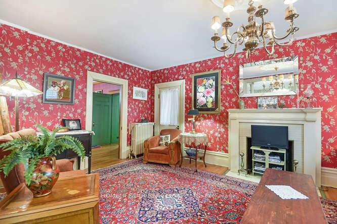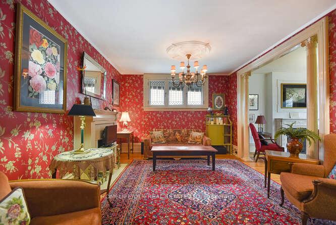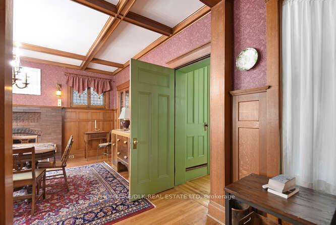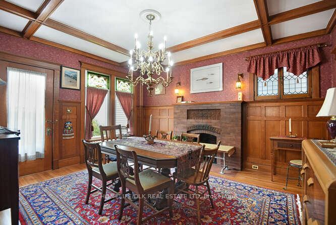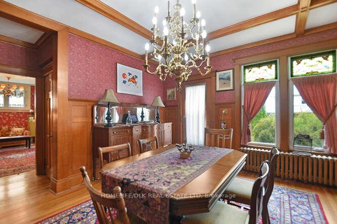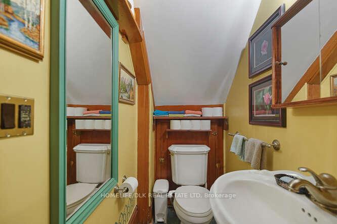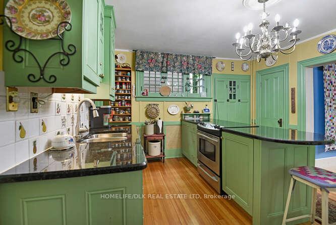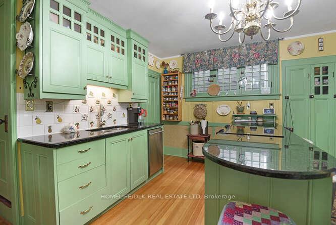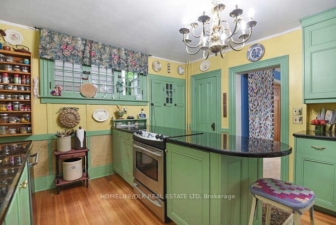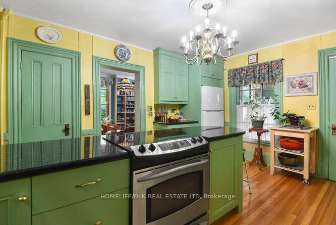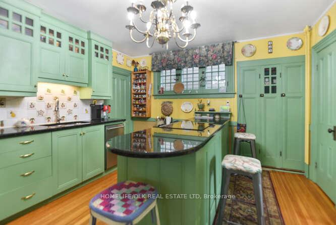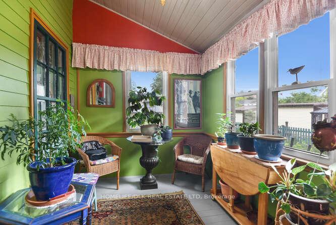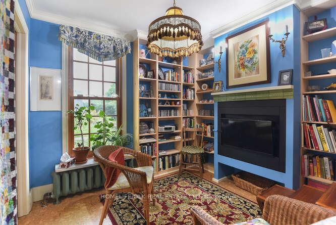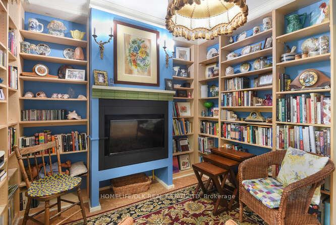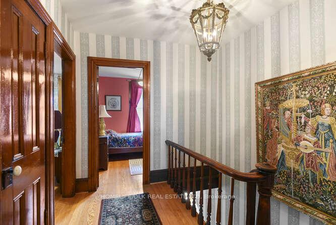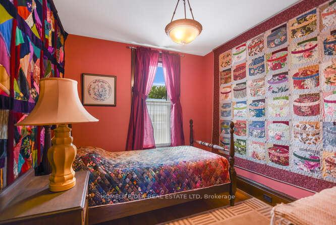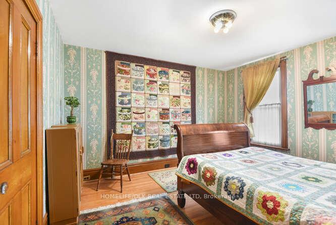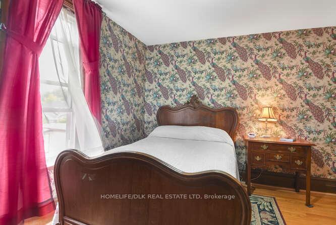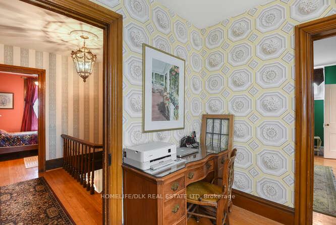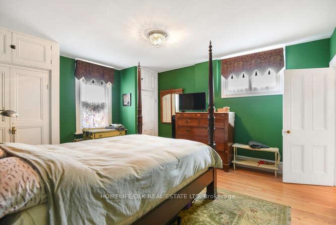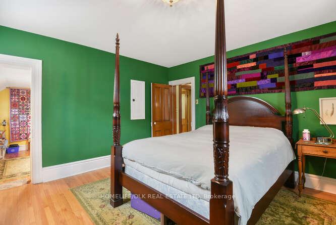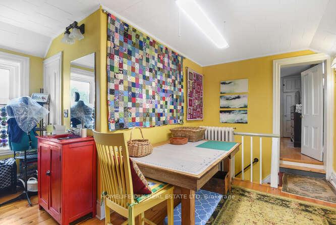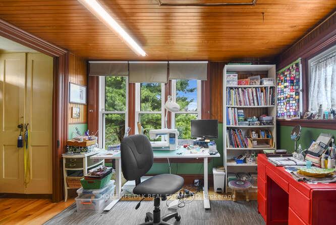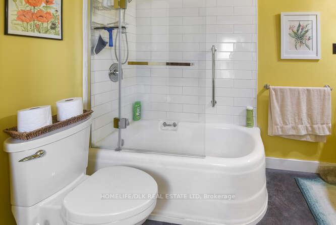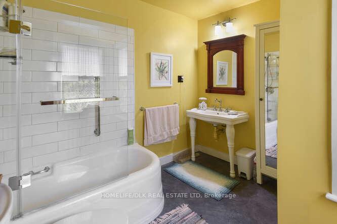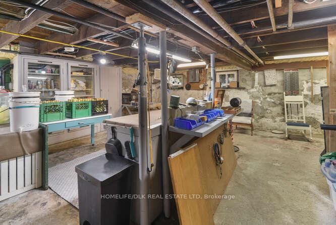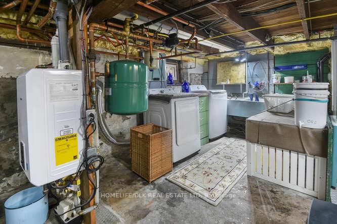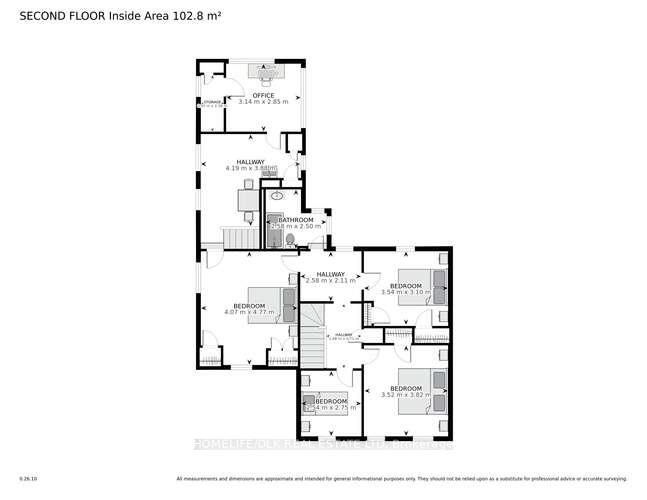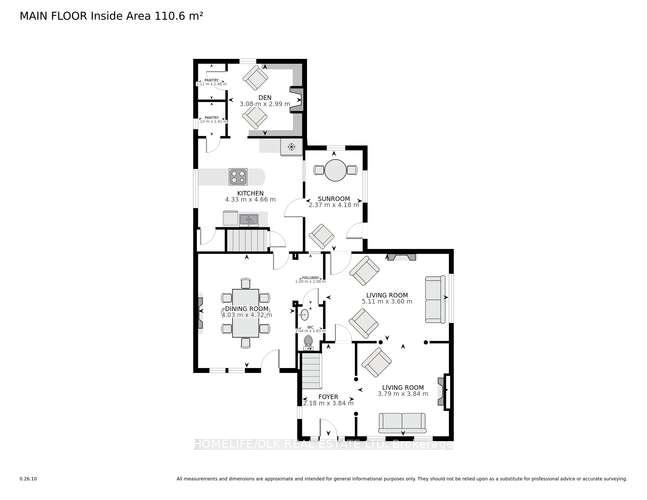$569,900
Available - For Sale
Listing ID: X12236567
49 Pearl Stre West , Brockville, K6V 4B7, Leeds and Grenvi
| Welcome to 49 Pearl St W. This absolutely stunning all brick Victorian home in the heart of the city is perfect for anyone looking for a home filled with character. The main level boasts hardwood floors throughout with plenty of living space including a formal dining room, living room, family room full kitchen with granite countertops, separate den/reading room and a 2pc bath. Upstairs youll find 4 good size bedrooms and a 4 pc bath. If youre looking for additional storage there is a full unfinished basement which provides a great workshop area and the attic provides additional space as well. Need more? The private deep backyard oasis with hardtop gazebo makes you forget youre in the city. With a metal roof, all new windows (2023), new boiler/hot water on demand (2023) and only steps away from the downtown core and the St.Lawrence river this home has it all and wont last long. Come check out 49 Pearl St W before it is gone. |
| Price | $569,900 |
| Taxes: | $3937.00 |
| Assessment Year: | 2024 |
| Occupancy: | Owner |
| Address: | 49 Pearl Stre West , Brockville, K6V 4B7, Leeds and Grenvi |
| Directions/Cross Streets: | William/Pearl |
| Rooms: | 14 |
| Bedrooms: | 4 |
| Bedrooms +: | 0 |
| Family Room: | T |
| Basement: | Full, Unfinished |
| Level/Floor | Room | Length(ft) | Width(ft) | Descriptions | |
| Room 1 | Second | Den | 10.3 | 9.35 | |
| Room 2 | Second | Office | 13.74 | 12.73 | |
| Room 3 | Second | Bathroom | 8.46 | 8.2 | 4 Pc Bath |
| Room 4 | Second | Primary B | 13.35 | 15.65 | |
| Room 5 | Second | Bedroom | 11.61 | 10.17 | |
| Room 6 | Second | Bedroom | 8.33 | 9.02 | |
| Room 7 | Second | Bedroom | 11.55 | 12.53 | |
| Room 8 | Main | Den | 10.1 | 9.81 | |
| Room 9 | Main | Kitchen | 14.2 | 15.28 | |
| Room 10 | Main | Sunroom | 7.77 | 13.71 | |
| Room 11 | Main | Dining Ro | 13.22 | 15.48 | |
| Room 12 | Main | Living Ro | 16.76 | 11.81 | |
| Room 13 | Main | Living Ro | 12.43 | 12.6 | |
| Room 14 | Main | Foyer | 7.15 | 12.6 | |
| Room 15 | Main | Bathroom | 3.41 | 6 | 2 Pc Bath |
| Washroom Type | No. of Pieces | Level |
| Washroom Type 1 | 4 | |
| Washroom Type 2 | 2 | |
| Washroom Type 3 | 0 | |
| Washroom Type 4 | 0 | |
| Washroom Type 5 | 0 | |
| Washroom Type 6 | 4 | |
| Washroom Type 7 | 2 | |
| Washroom Type 8 | 0 | |
| Washroom Type 9 | 0 | |
| Washroom Type 10 | 0 |
| Total Area: | 0.00 |
| Property Type: | Detached |
| Style: | 2-Storey |
| Exterior: | Brick |
| Garage Type: | None |
| (Parking/)Drive: | Private |
| Drive Parking Spaces: | 6 |
| Park #1 | |
| Parking Type: | Private |
| Park #2 | |
| Parking Type: | Private |
| Pool: | None |
| Approximatly Square Footage: | 2000-2500 |
| CAC Included: | N |
| Water Included: | N |
| Cabel TV Included: | N |
| Common Elements Included: | N |
| Heat Included: | N |
| Parking Included: | N |
| Condo Tax Included: | N |
| Building Insurance Included: | N |
| Fireplace/Stove: | Y |
| Heat Type: | Water |
| Central Air Conditioning: | None |
| Central Vac: | N |
| Laundry Level: | Syste |
| Ensuite Laundry: | F |
| Sewers: | Sewer |
$
%
Years
This calculator is for demonstration purposes only. Always consult a professional
financial advisor before making personal financial decisions.
| Although the information displayed is believed to be accurate, no warranties or representations are made of any kind. |
| HOMELIFE/DLK REAL ESTATE LTD |
|
|

Hassan Ostadi
Sales Representative
Dir:
416-459-5555
Bus:
905-731-2000
Fax:
905-886-7556
| Virtual Tour | Book Showing | Email a Friend |
Jump To:
At a Glance:
| Type: | Freehold - Detached |
| Area: | Leeds and Grenville |
| Municipality: | Brockville |
| Neighbourhood: | 810 - Brockville |
| Style: | 2-Storey |
| Tax: | $3,937 |
| Beds: | 4 |
| Baths: | 2 |
| Fireplace: | Y |
| Pool: | None |
Locatin Map:
Payment Calculator:

