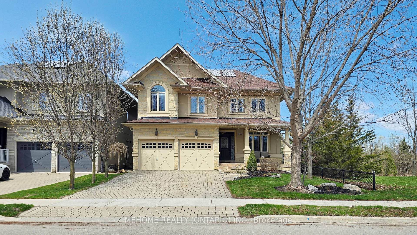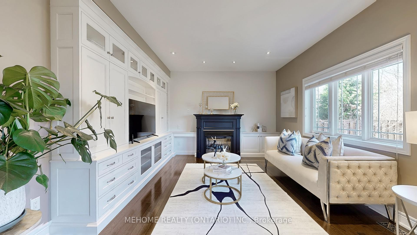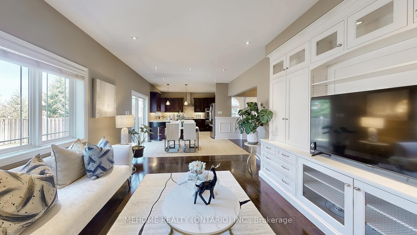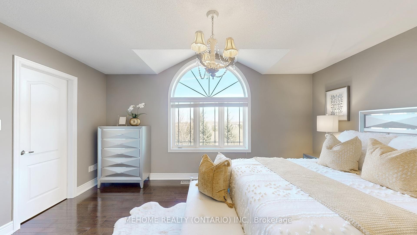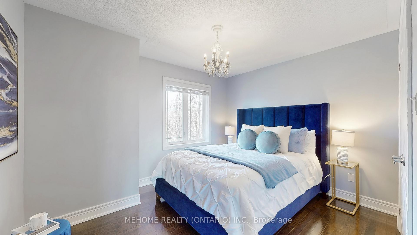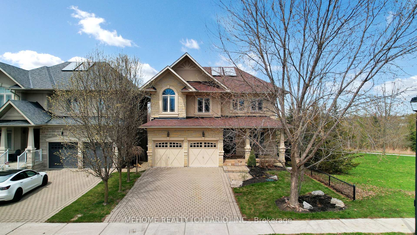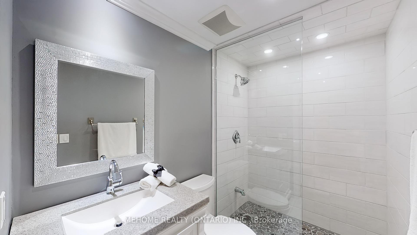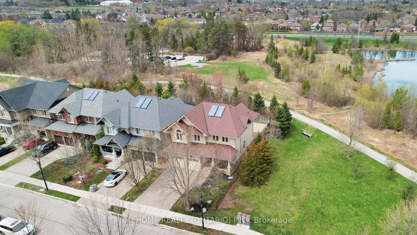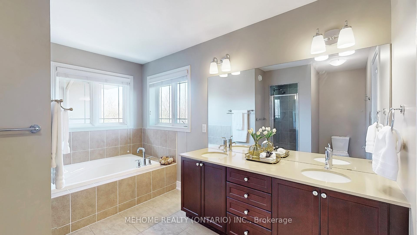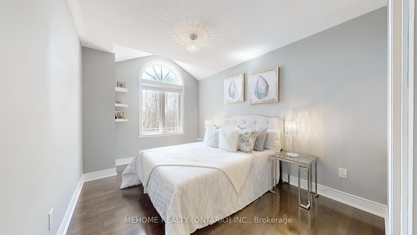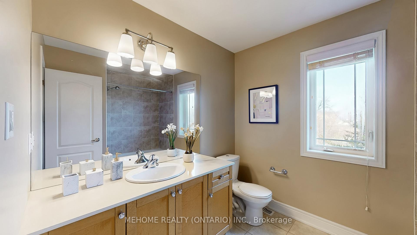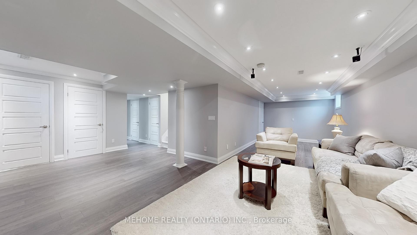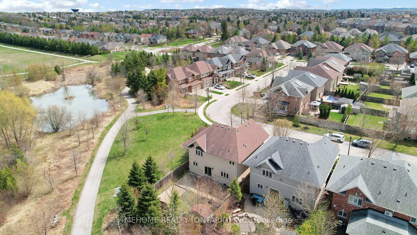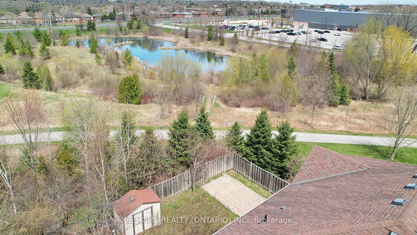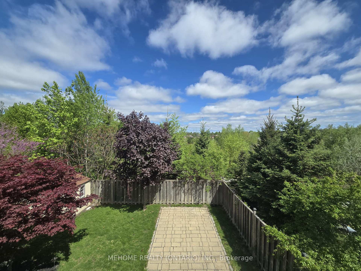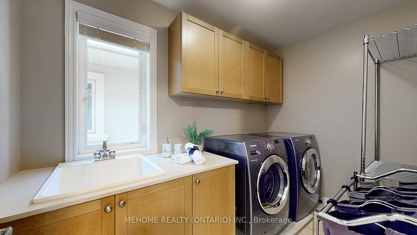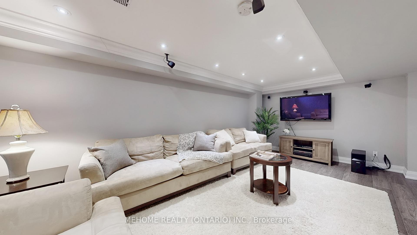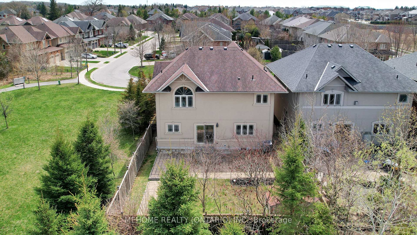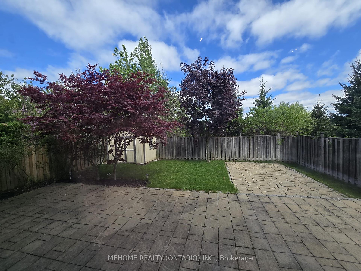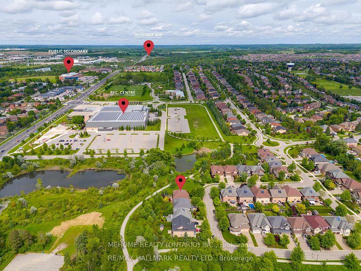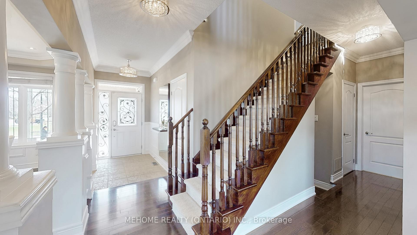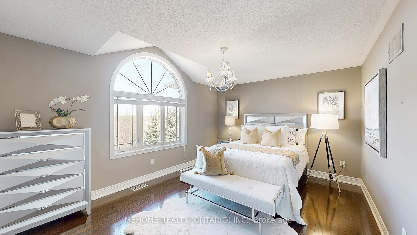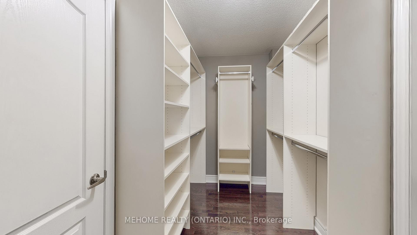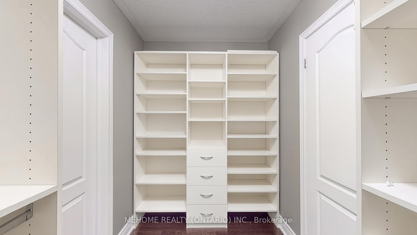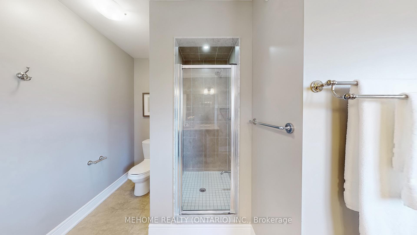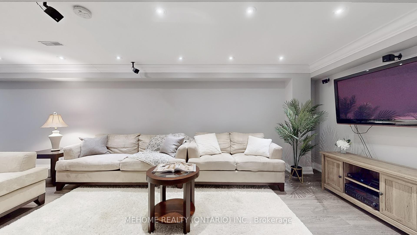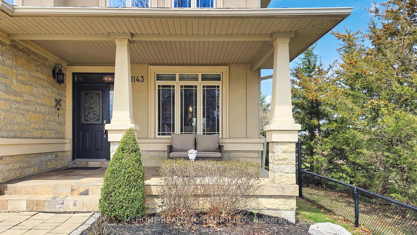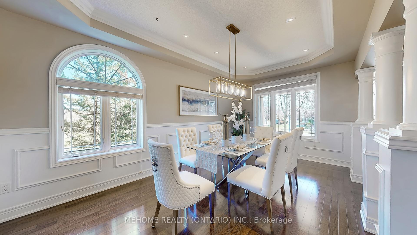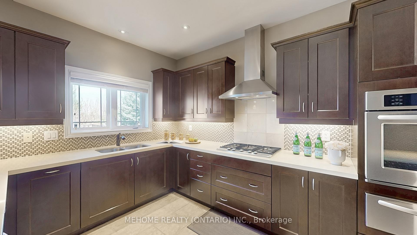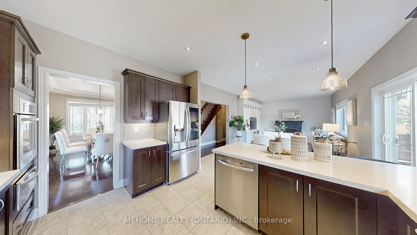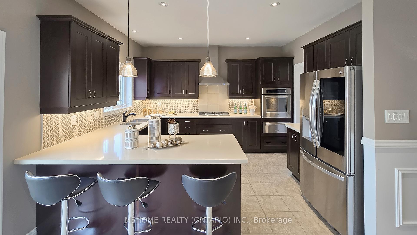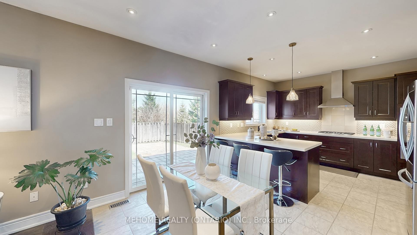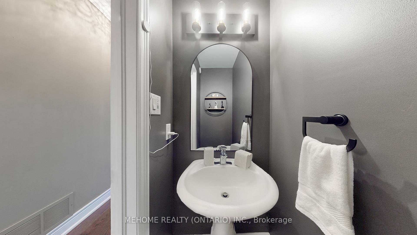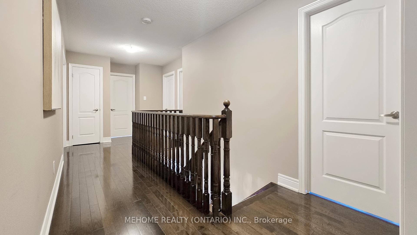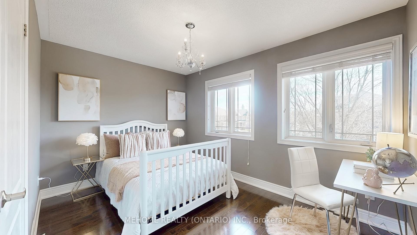$1,499,998
Available - For Sale
Listing ID: N12236575
1143 Quaker Trai , Newmarket, L3X 3E2, York
| PUBLIC OPEN HOUSE at June 21 & 22. A Two-storey Corner Lot home with 4 bedrooms and finished basement in prestigious Stonehaven neighbourhood. A Gorgeous Energy efficient LEED platinum home w/Solar Panels Assists With Cost Efficiency. Stunning Stone and Stucco Exterior, Interlock Driveway. Main Floor 9 ft. ceilings and Hardwood throughout, Led Pot lights. Dinning area; Crown Mldg, Wainscotting. Living/Family Area; B/I Cabinets, Gas Fireplace. Kitchen Feat; Quartz Counters, Mosaic Backsplash & Large breakfast bar. 4 bedrooms on 2nd Floor. The principal bedroom has ponds views with 5-pcs ensuite and large walk-in closet. Convenient 2nd story Laundry. Finished basement W/3pc. Bath, Large Rec Area, Cedar Closet, Cold Cellar and Ample Storage. 240V Electric Vehicle Charger Installed in Garage. Lovingly Landscaped backyard (with Interlocked space, shed, gas barbeque hookup ) backing onto ponds and trail. Perfect location, close proximity to Highway 404 access, shopping opportunities, parks and schools. Steps to the Magna Centre. |
| Price | $1,499,998 |
| Taxes: | $7349.89 |
| Occupancy: | Owner |
| Address: | 1143 Quaker Trai , Newmarket, L3X 3E2, York |
| Directions/Cross Streets: | Leslie & Mulock |
| Rooms: | 9 |
| Rooms +: | 2 |
| Bedrooms: | 4 |
| Bedrooms +: | 0 |
| Family Room: | T |
| Basement: | Finished |
| Level/Floor | Room | Length(ft) | Width(ft) | Descriptions | |
| Room 1 | Ground | Living Ro | 10.53 | 17.88 | Hardwood Floor, Large Window |
| Room 2 | Ground | Kitchen | 10.53 | 12.6 | B/I Dishwasher, Modern Kitchen, Stainless Steel Appl |
| Room 3 | Ground | Breakfast | 9.09 | 12.6 | Breakfast Bar, W/O To Garden |
| Room 4 | Ground | Family Ro | 14.73 | 12.53 | Hardwood Floor, Fireplace, B/I Bookcase |
| Room 5 | Second | Bedroom | 15.88 | 11.97 | Hardwood Floor, 5 Pc Ensuite, Overlooks Ravine |
| Room 6 | Second | Bedroom 2 | 11.91 | 8.99 | Hardwood Floor, Closet |
| Room 7 | Second | Bedroom 3 | 11.68 | 12.69 | Hardwood Floor, Closet |
| Room 8 | Second | Bedroom 4 | 9.68 | 10.99 | Hardwood Floor, Walk-In Closet(s) |
| Room 9 | Second | Laundry | 5.64 | 9.81 | Ceramic Floor, Stone Counters |
| Room 10 | Basement | Recreatio | 29.39 | 9.81 | Laminate, Coffered Ceiling(s), Pot Lights |
| Room 11 | Basement | Play | 12.37 | 19.78 | Laminate, Pot Lights |
| Washroom Type | No. of Pieces | Level |
| Washroom Type 1 | 2 | Ground |
| Washroom Type 2 | 3 | Basement |
| Washroom Type 3 | 4 | Second |
| Washroom Type 4 | 5 | Second |
| Washroom Type 5 | 0 | |
| Washroom Type 6 | 2 | Ground |
| Washroom Type 7 | 3 | Basement |
| Washroom Type 8 | 4 | Second |
| Washroom Type 9 | 5 | Second |
| Washroom Type 10 | 0 |
| Total Area: | 0.00 |
| Property Type: | Detached |
| Style: | 2-Storey |
| Exterior: | Stone, Stucco (Plaster) |
| Garage Type: | Detached |
| Drive Parking Spaces: | 4 |
| Pool: | None |
| Approximatly Square Footage: | 2000-2500 |
| CAC Included: | N |
| Water Included: | N |
| Cabel TV Included: | N |
| Common Elements Included: | N |
| Heat Included: | N |
| Parking Included: | N |
| Condo Tax Included: | N |
| Building Insurance Included: | N |
| Fireplace/Stove: | Y |
| Heat Type: | Forced Air |
| Central Air Conditioning: | Central Air |
| Central Vac: | Y |
| Laundry Level: | Syste |
| Ensuite Laundry: | F |
| Sewers: | Sewer |
$
%
Years
This calculator is for demonstration purposes only. Always consult a professional
financial advisor before making personal financial decisions.
| Although the information displayed is believed to be accurate, no warranties or representations are made of any kind. |
| MEHOME REALTY (ONTARIO) INC. |
|
|

Hassan Ostadi
Sales Representative
Dir:
416-459-5555
Bus:
905-731-2000
Fax:
905-886-7556
| Virtual Tour | Book Showing | Email a Friend |
Jump To:
At a Glance:
| Type: | Freehold - Detached |
| Area: | York |
| Municipality: | Newmarket |
| Neighbourhood: | Stonehaven-Wyndham |
| Style: | 2-Storey |
| Tax: | $7,349.89 |
| Beds: | 4 |
| Baths: | 4 |
| Fireplace: | Y |
| Pool: | None |
Locatin Map:
Payment Calculator:

