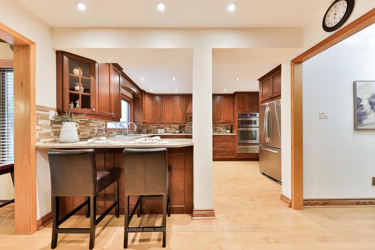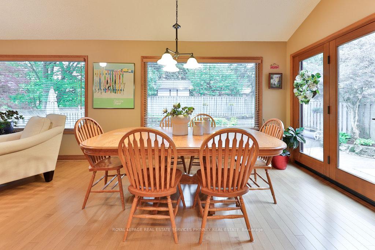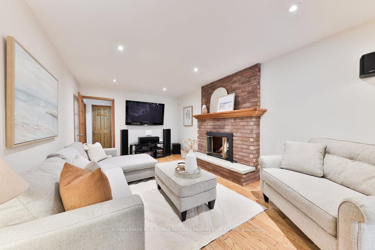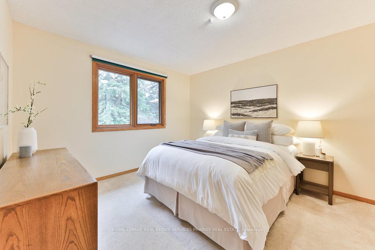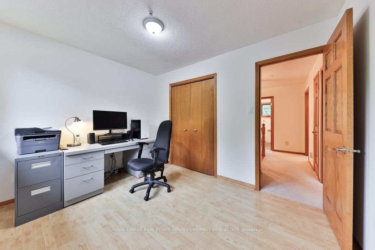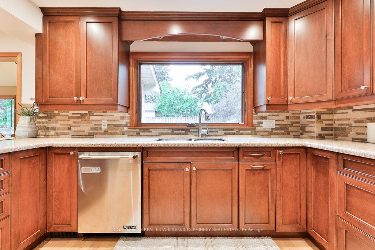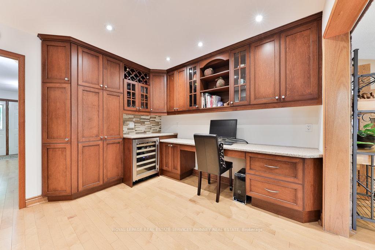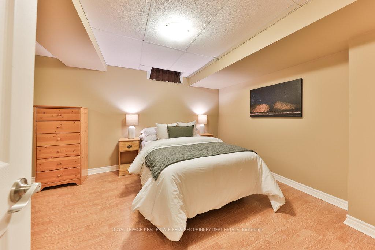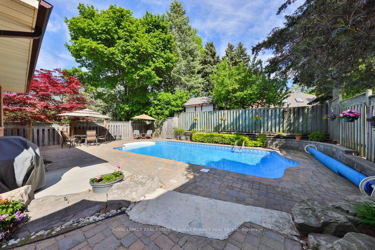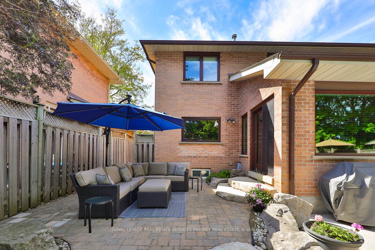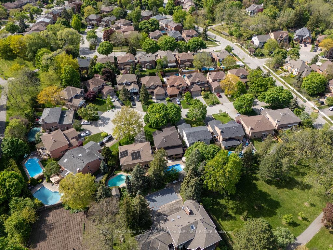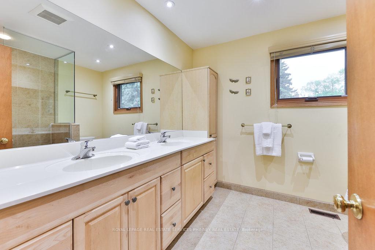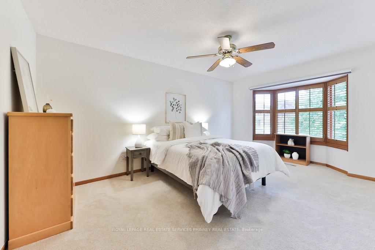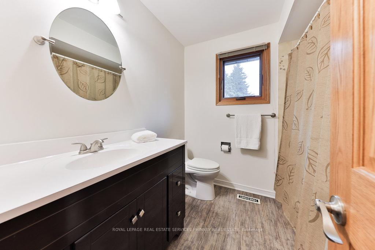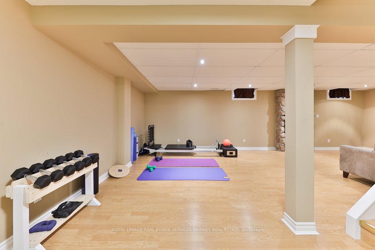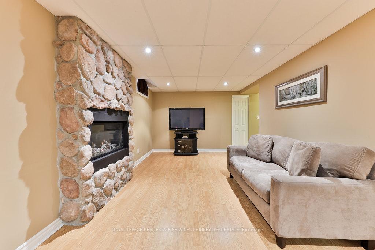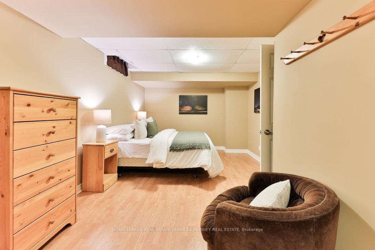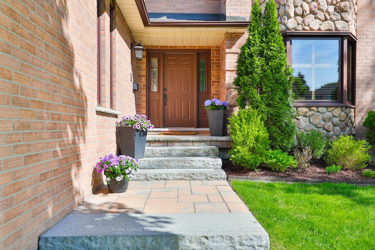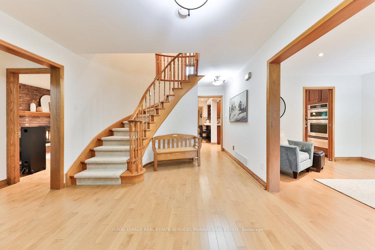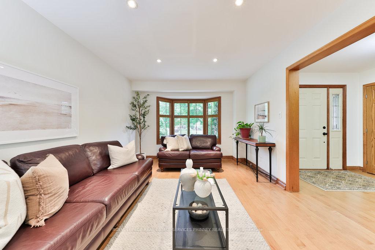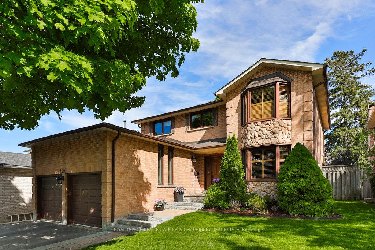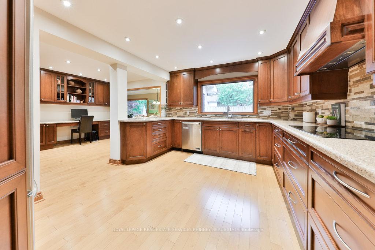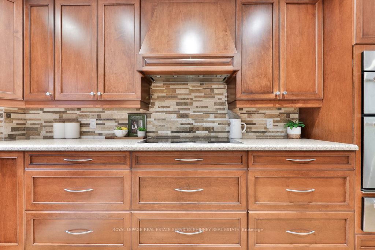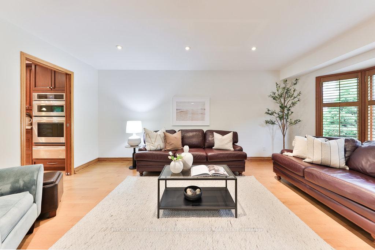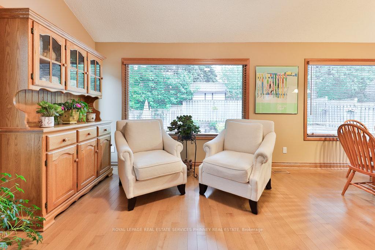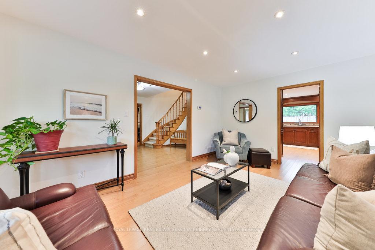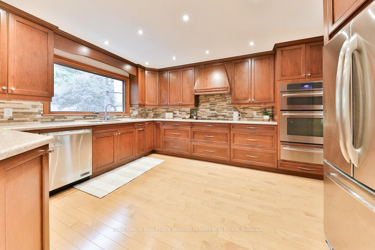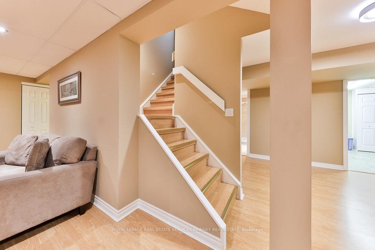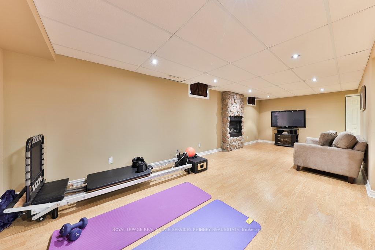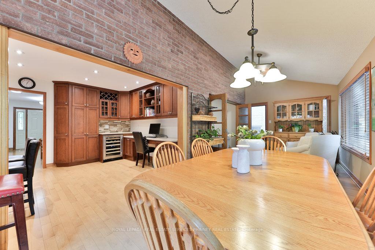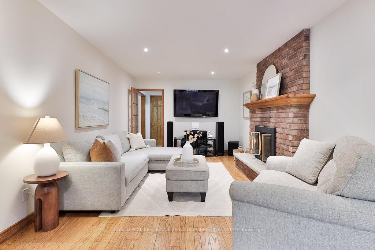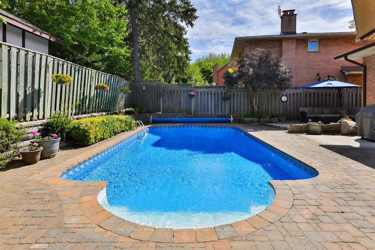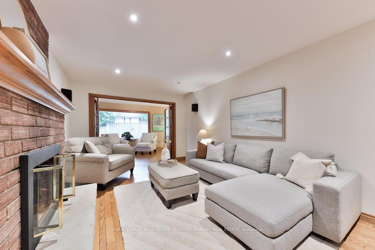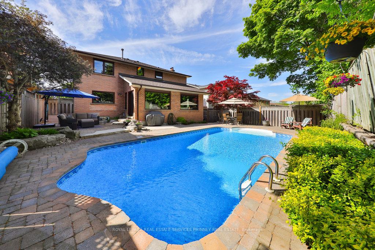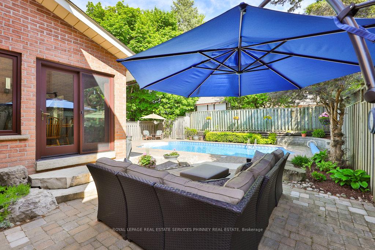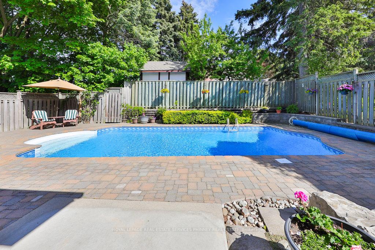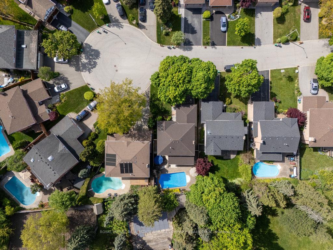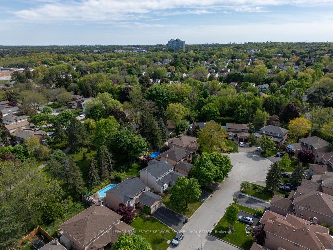$1,799,000
Available - For Sale
Listing ID: W12169401
1910 Stoneybrook Cour , Mississauga, L5L 3W2, Peel
| Immaculate 4+1 Bedroom, 4 Bathroom Home in Erin Mills on Quiet Family Court Backing onto Folkway ParkWelcome to this beautifully maintained family home, nestled on a quiet court in sought-after Erin Mills. Owned by the same family for approximately 30 years, this residence exudes pride of ownership, with thoughtful updates and meticulous care throughout.Step inside to a warm and inviting main floor featuring hardwood flooring throughout and a stunning custom maple kitchen, complete with built-in appliances, breakfast bar, custom backsplash, granite counters, pantry, beverage center, and a convenient desk space ideal for a home office or homework station. The spacious living room and cozy family room with fireplace are perfect for family gatherings and the bright and versatile solarium overlooking the backyard oasis can be used as a dining room, games room or reading nook. Upstairs, the generous primary suite offers a walk-in closet and a private 4-piece ensuite. Three additional bedrooms and a 4-piece main bathroom provide plenty of space for a growing family. The renovated lower level adds even more living space, including a large recreation room with gas fireplace, an additional bedroom, 3-piece bathroom, laundry area, converted sports locker, off-season closet, and storage room with built-in shelving. Enjoy the peaceful backyard, with access to Folkway Park, complete with a beautiful inground pool perfect for summer entertaining. Close to major highways, top rated schools, airport, shopping, parks and trails. Located on a friendly and welcoming court where neighbours have become lifelong friends. |
| Price | $1,799,000 |
| Taxes: | $8576.00 |
| Occupancy: | Owner |
| Address: | 1910 Stoneybrook Cour , Mississauga, L5L 3W2, Peel |
| Acreage: | < .50 |
| Directions/Cross Streets: | Mississauga Rd & Burnhamthorpe Rd |
| Rooms: | 12 |
| Rooms +: | 4 |
| Bedrooms: | 4 |
| Bedrooms +: | 1 |
| Family Room: | T |
| Basement: | Full, Finished |
| Level/Floor | Room | Length(ft) | Width(ft) | Descriptions | |
| Room 1 | Main | Kitchen | 14.33 | 22.99 | Stainless Steel Appl, Breakfast Bar, Hardwood Floor |
| Room 2 | Main | Breakfast | 9.32 | 11.74 | B/I Desk, Pot Lights, Hardwood Floor |
| Room 3 | Main | Sunroom | 9.32 | 11.51 | Hardwood Floor, Large Window, W/O To Pool |
| Room 4 | Main | Living Ro | 18.76 | 11.25 | Hardwood Floor, Pot Lights, Pocket Doors |
| Room 5 | Main | Family Ro | 19.09 | 11.32 | Hardwood Floor, Gas Fireplace, Pot Lights |
| Room 6 | Second | Primary B | 14.56 | 19.84 | 4 Pc Ensuite, Walk-In Closet(s), Broadloom |
| Room 7 | Second | Bedroom 2 | 11.32 | 9.32 | Broadloom, Window, Closet |
| Room 8 | Second | Bedroom 3 | 11.15 | 17.65 | Broadloom, Bay Window, Closet |
| Room 9 | Second | Bedroom 4 | 11.15 | 13.09 | Laminate, Window, Closet |
| Room 10 | Basement | Recreatio | 26.83 | 22.57 | Laminate, Gas Fireplace, Pot Lights |
| Room 11 | Basement | Bedroom | 10.76 | 22.34 | Laminate, Double Closet, Window |
| Room 12 | Basement | Laundry | 11.48 | 11.15 | Tile Floor, Laundry Sink |
| Washroom Type | No. of Pieces | Level |
| Washroom Type 1 | 2 | Main |
| Washroom Type 2 | 4 | Second |
| Washroom Type 3 | 3 | Basement |
| Washroom Type 4 | 0 | |
| Washroom Type 5 | 0 | |
| Washroom Type 6 | 2 | Main |
| Washroom Type 7 | 4 | Second |
| Washroom Type 8 | 3 | Basement |
| Washroom Type 9 | 0 | |
| Washroom Type 10 | 0 |
| Total Area: | 0.00 |
| Approximatly Age: | 31-50 |
| Property Type: | Detached |
| Style: | 2-Storey |
| Exterior: | Brick |
| Garage Type: | Attached |
| (Parking/)Drive: | Private Do |
| Drive Parking Spaces: | 4 |
| Park #1 | |
| Parking Type: | Private Do |
| Park #2 | |
| Parking Type: | Private Do |
| Pool: | Inground |
| Approximatly Age: | 31-50 |
| Approximatly Square Footage: | 2500-3000 |
| Property Features: | Hospital, Library |
| CAC Included: | N |
| Water Included: | N |
| Cabel TV Included: | N |
| Common Elements Included: | N |
| Heat Included: | N |
| Parking Included: | N |
| Condo Tax Included: | N |
| Building Insurance Included: | N |
| Fireplace/Stove: | Y |
| Heat Type: | Forced Air |
| Central Air Conditioning: | Central Air |
| Central Vac: | Y |
| Laundry Level: | Syste |
| Ensuite Laundry: | F |
| Sewers: | Sewer |
$
%
Years
This calculator is for demonstration purposes only. Always consult a professional
financial advisor before making personal financial decisions.
| Although the information displayed is believed to be accurate, no warranties or representations are made of any kind. |
| ROYAL LEPAGE REAL ESTATE SERVICES PHINNEY REAL ESTATE |
|
|

Hassan Ostadi
Sales Representative
Dir:
416-459-5555
Bus:
905-731-2000
Fax:
905-886-7556
| Book Showing | Email a Friend |
Jump To:
At a Glance:
| Type: | Freehold - Detached |
| Area: | Peel |
| Municipality: | Mississauga |
| Neighbourhood: | Erin Mills |
| Style: | 2-Storey |
| Approximate Age: | 31-50 |
| Tax: | $8,576 |
| Beds: | 4+1 |
| Baths: | 4 |
| Fireplace: | Y |
| Pool: | Inground |
Locatin Map:
Payment Calculator:

