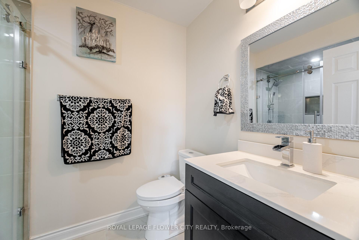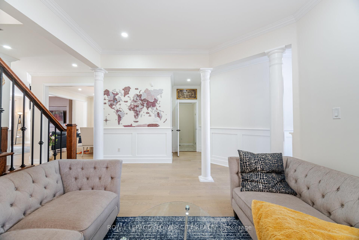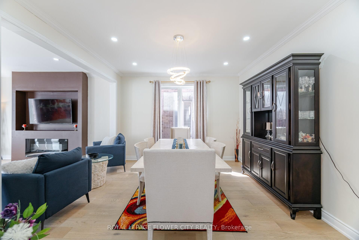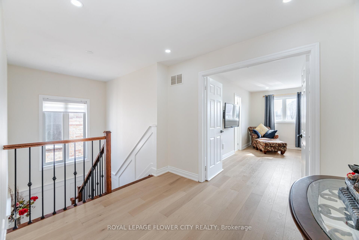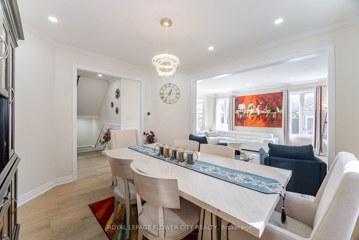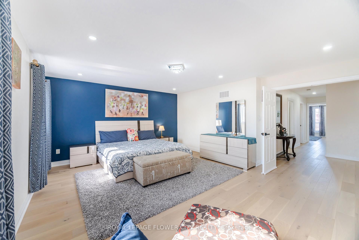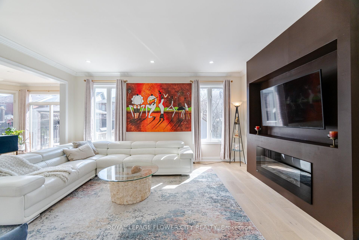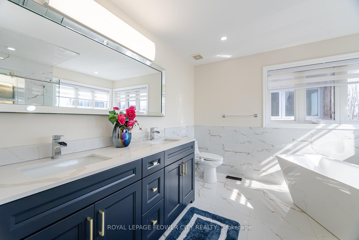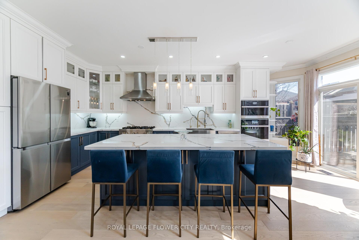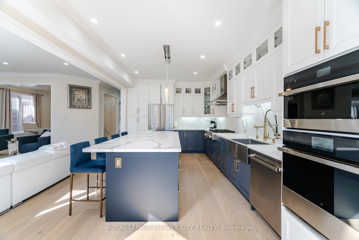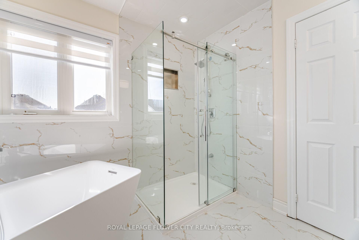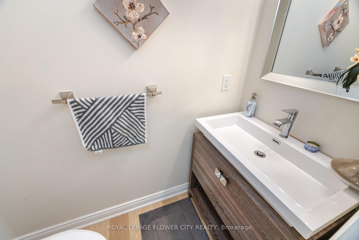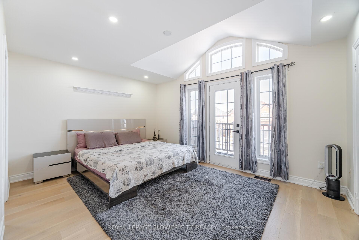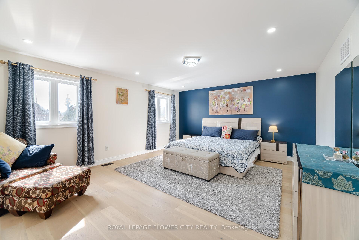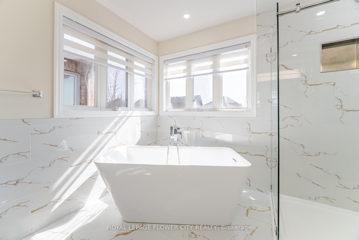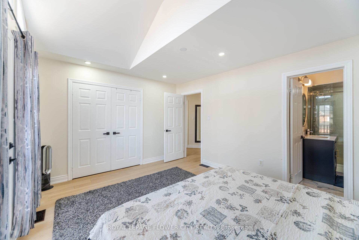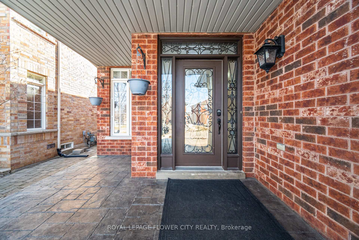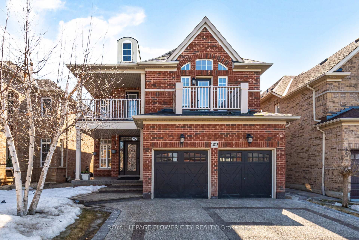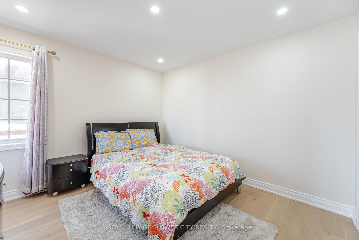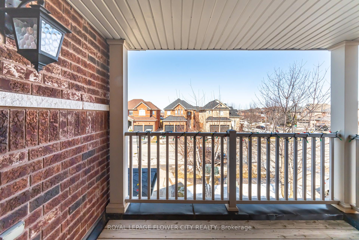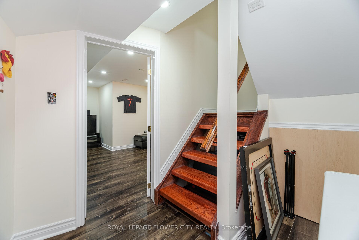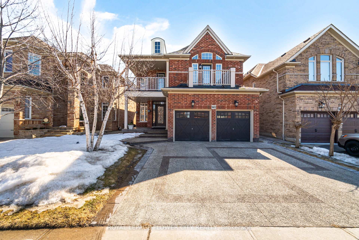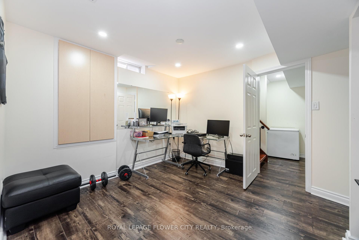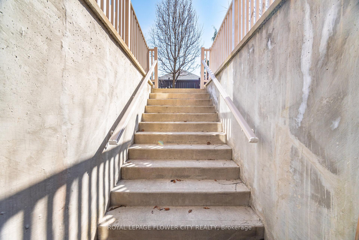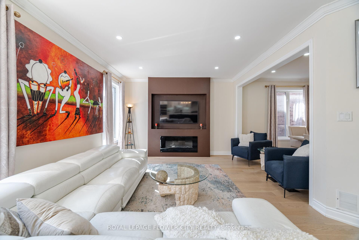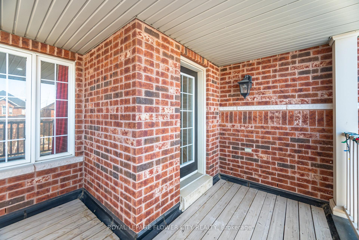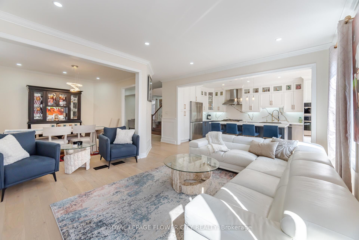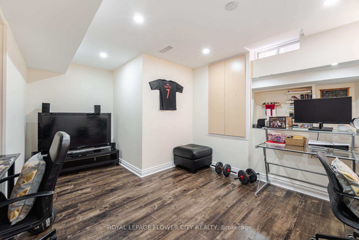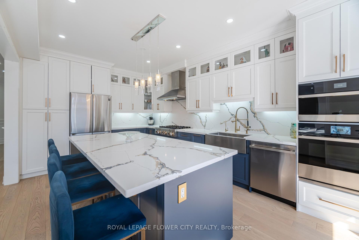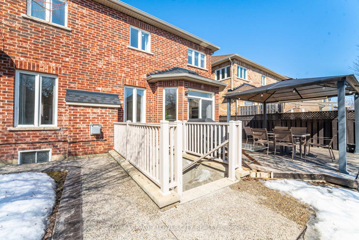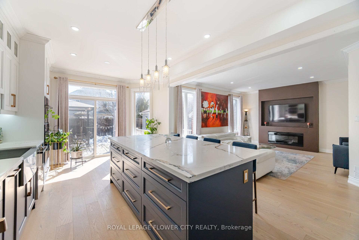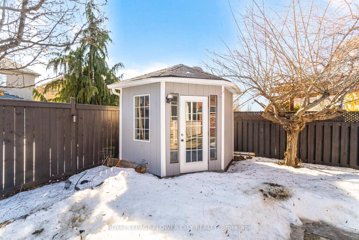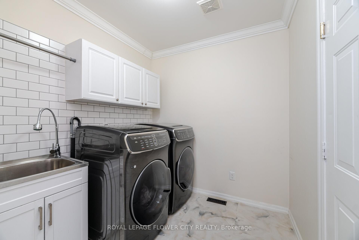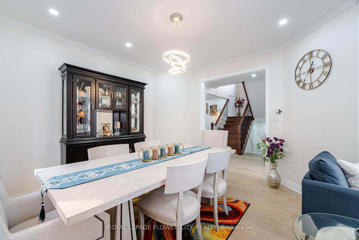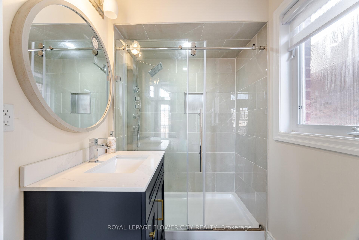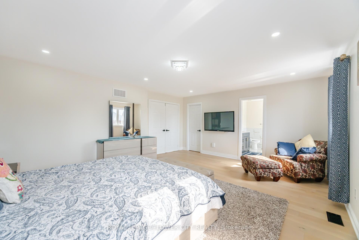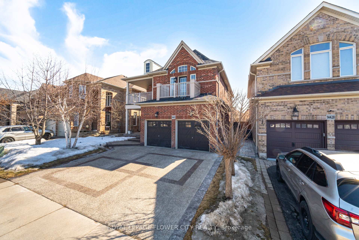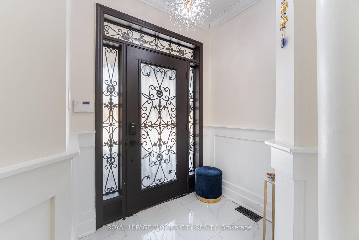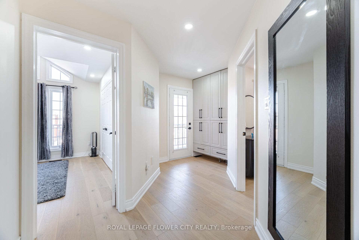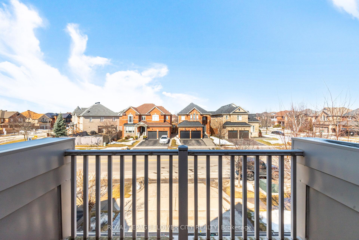$1,399,000
Available - For Sale
Listing ID: W12217939
14432 Danby Road , Halton Hills, L7G 6M3, Halton
| Stunning 4-Bedroom Detached Home with 5 Washrooms & a 2 Bedroom Basement Apartment in Georgetown South! Over 3,000 Sqft of beautifully upgraded living space in this turn-key detached home, located in the highly sought-after Georgetown South community. The private, landscaped backyard features mature trees, a large shed, gazebo, stone patio, and flower beds perfect for entertaining or unwinding. The exposed concrete 3-car driveway extends to the rear of the home, offering ample parking and easy access. Curb appeal shines with detailed front landscaping and an embedded flower bed beside the driveway. Inside, enjoy an open-concept layout flooded with natural light and pot lights throughout. The chefs kitchen boasts built-in Jenn Air appliances, quartz countertops and backsplash, two-tone cabinetry, under-cabinet lighting, and a massive 4x8 island. The spacious family room features a custom electric fireplace. Upgraded 6-inch hardwood flooring runs throughout all bedrooms and common areas. The 2-bedroom basement apartment has a separate entrance, new laminate floors, a full kitchen, plus 2 bedrooms ideal for rental income or extended family. Over $150,000 spent in upgrades!!!!!! Walking distance to top-rated schools, grocery stores, restaurants, and coffee shops. Luxury, functionality, and location all in one. Just Move-In & enjoy!! |
| Price | $1,399,000 |
| Taxes: | $6433.00 |
| Occupancy: | Owner |
| Address: | 14432 Danby Road , Halton Hills, L7G 6M3, Halton |
| Directions/Cross Streets: | Ten Side Road and Ninth Line |
| Rooms: | 10 |
| Bedrooms: | 4 |
| Bedrooms +: | 2 |
| Family Room: | T |
| Basement: | Apartment, Separate Ent |
| Level/Floor | Room | Length(ft) | Width(ft) | Descriptions | |
| Room 1 | Main | Living Ro | 10.99 | 10.99 | Hardwood Floor, Window, Formal Rm |
| Room 2 | Main | Dining Ro | 13.38 | 12.79 | Hardwood Floor, Wainscoting, Window |
| Room 3 | Main | Family Ro | 16.99 | 12.99 | Hardwood Floor, Fireplace, Pot Lights |
| Room 4 | Main | Kitchen | 22.6 | 10.66 | Hardwood Floor, W/O To Yard, Stainless Steel Appl |
| Room 5 | Second | Primary B | 18.6 | 14.99 | 5 Pc Ensuite, Walk-In Closet(s), Hardwood Floor |
| Room 6 | Second | Bedroom 2 | 10.99 | 12.6 | Closet, Window, Hardwood Floor |
| Room 7 | Second | Bedroom 3 | 14.1 | 14.2 | Closet, Hardwood Floor, W/O To Balcony |
| Room 8 | Second | Bedroom 4 | 11.61 | 11.18 | Closet, Hardwood Floor, Window |
| Room 9 | Basement | Bedroom | Pot Lights, Window, Laminate | ||
| Room 10 | Basement | Bedroom | Window, Laminate, Pot Lights | ||
| Room 11 | Basement | Living Ro | Laminate, Pot Lights | ||
| Room 12 | Basement | Kitchen | Quartz Counter, Stainless Steel Appl, Pot Lights |
| Washroom Type | No. of Pieces | Level |
| Washroom Type 1 | 2 | Main |
| Washroom Type 2 | 5 | Second |
| Washroom Type 3 | 3 | Second |
| Washroom Type 4 | 3 | Second |
| Washroom Type 5 | 3 | Basement |
| Washroom Type 6 | 2 | Main |
| Washroom Type 7 | 5 | Second |
| Washroom Type 8 | 3 | Second |
| Washroom Type 9 | 3 | Second |
| Washroom Type 10 | 3 | Basement |
| Total Area: | 0.00 |
| Property Type: | Detached |
| Style: | 2-Storey |
| Exterior: | Brick |
| Garage Type: | Attached |
| (Parking/)Drive: | Private Tr |
| Drive Parking Spaces: | 3 |
| Park #1 | |
| Parking Type: | Private Tr |
| Park #2 | |
| Parking Type: | Private Tr |
| Pool: | None |
| Other Structures: | Gazebo, Shed |
| Approximatly Square Footage: | 2500-3000 |
| Property Features: | Fenced Yard, Park |
| CAC Included: | N |
| Water Included: | N |
| Cabel TV Included: | N |
| Common Elements Included: | N |
| Heat Included: | N |
| Parking Included: | N |
| Condo Tax Included: | N |
| Building Insurance Included: | N |
| Fireplace/Stove: | Y |
| Heat Type: | Forced Air |
| Central Air Conditioning: | Central Air |
| Central Vac: | N |
| Laundry Level: | Syste |
| Ensuite Laundry: | F |
| Sewers: | Sewer |
$
%
Years
This calculator is for demonstration purposes only. Always consult a professional
financial advisor before making personal financial decisions.
| Although the information displayed is believed to be accurate, no warranties or representations are made of any kind. |
| ROYAL LEPAGE FLOWER CITY REALTY |
|
|

Hassan Ostadi
Sales Representative
Dir:
416-459-5555
Bus:
905-731-2000
Fax:
905-886-7556
| Book Showing | Email a Friend |
Jump To:
At a Glance:
| Type: | Freehold - Detached |
| Area: | Halton |
| Municipality: | Halton Hills |
| Neighbourhood: | Georgetown |
| Style: | 2-Storey |
| Tax: | $6,433 |
| Beds: | 4+2 |
| Baths: | 5 |
| Fireplace: | Y |
| Pool: | None |
Locatin Map:
Payment Calculator:

