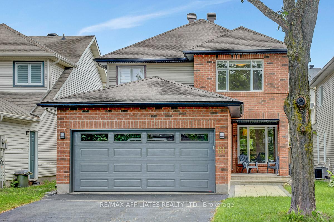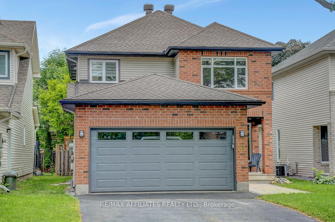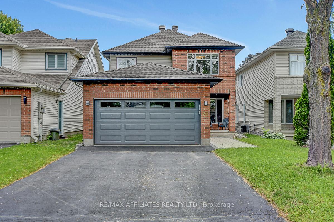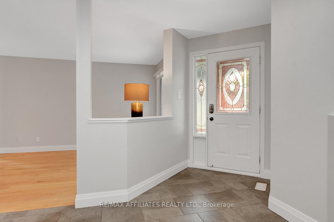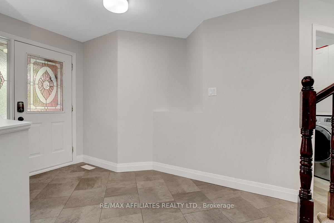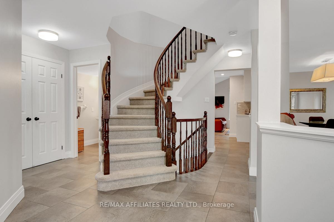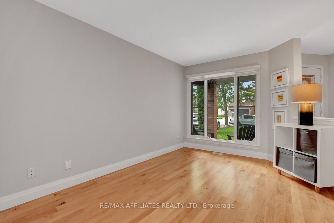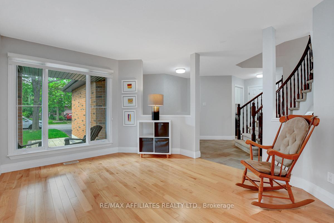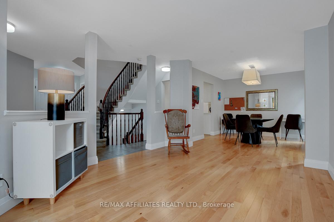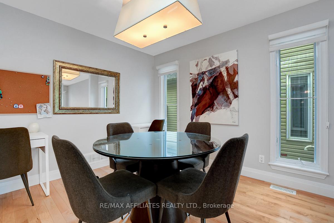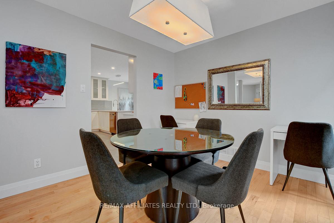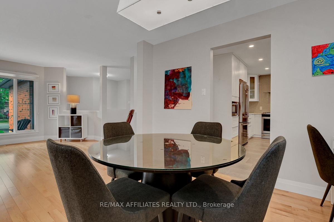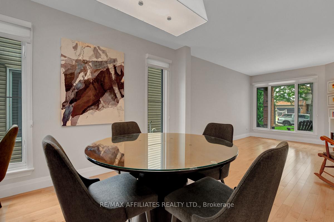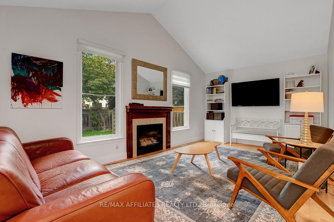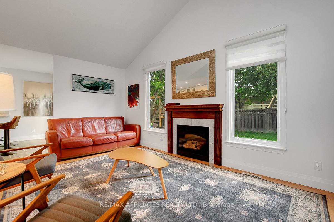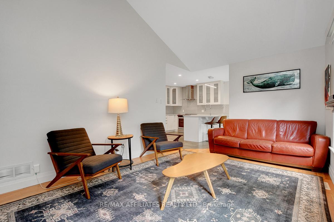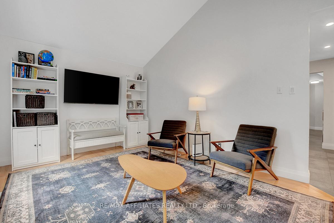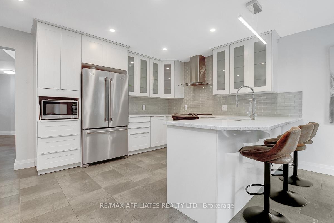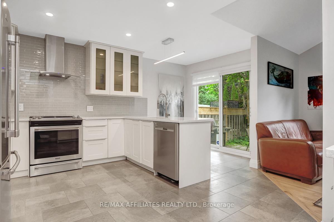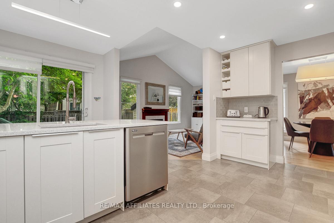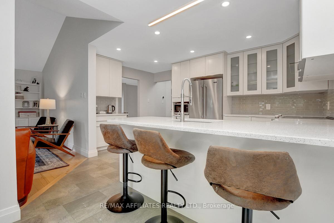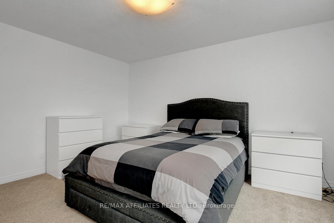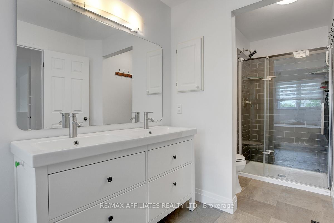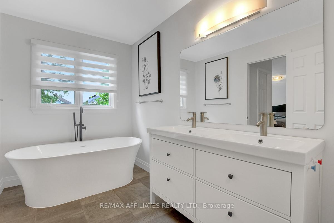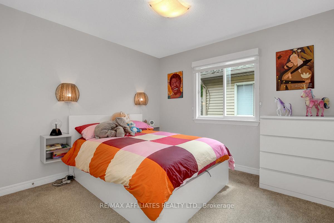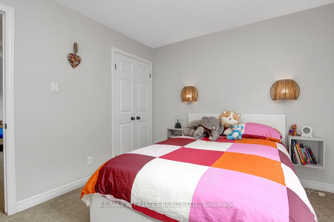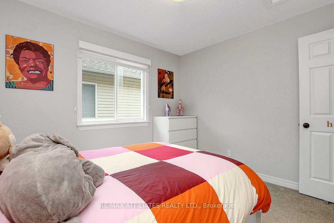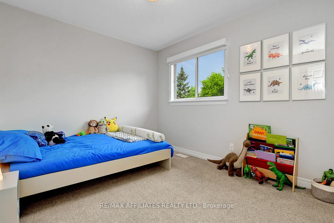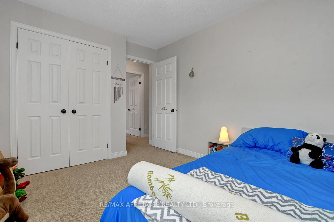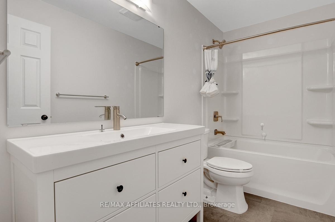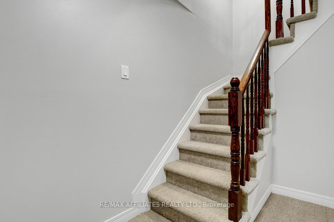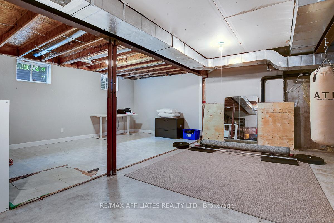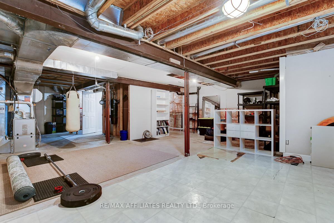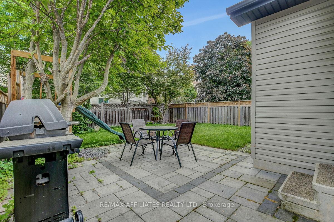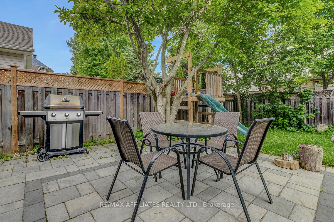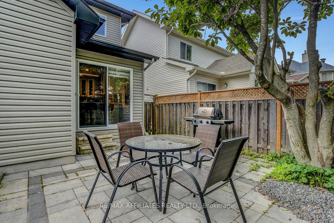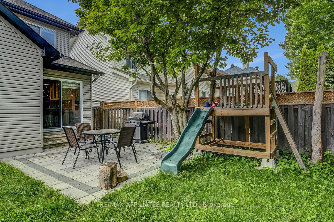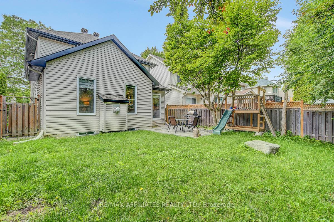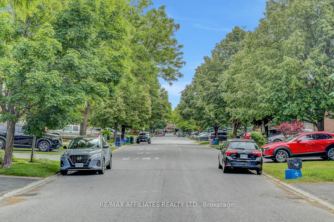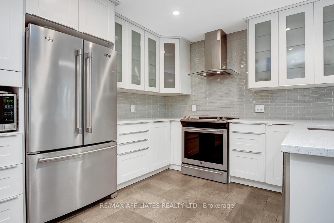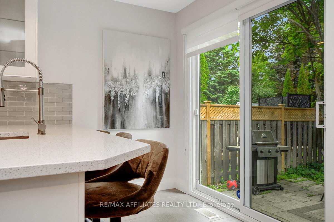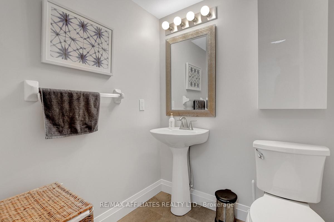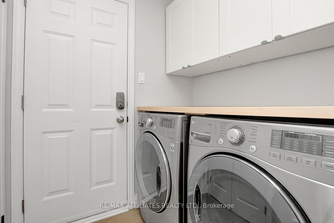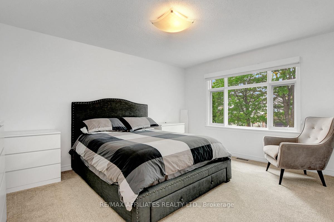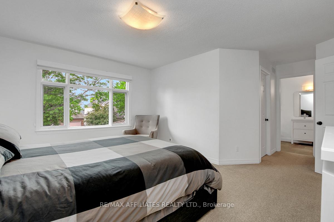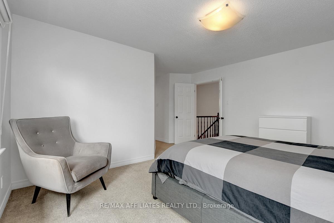$784,900
Available - For Sale
Listing ID: X12227890
31 Spur Aven , Kanata, K2M 2R9, Ottawa
| OPEN HOUSE SUN 2 TO 4PM. In the centre of Bridlewood and Emerald Meadows, this updated, Tamarack built, 3 Bedroom home awaits you. The gorgeous tree lined street welcomes you to this family friendly neighbourhood within walking distance to schools, parks, trails, transit, & shopping. Bright and spacious main level, large entry/foyer with the curved staircase as the central focus. Open concept, but still formal, Living and Dining rooms. Stylish, practical and can hold a crowd, the modern Kitchen (2017) has plenty of counter (Corian) & cupboard space, and room for all your kitchen obsessions. Breakfast bar (stools incl) for busy families, and patio door leading to the fully fenced backyard, with interlock patio, play structure, and grass for pets. Cozy Family room with hardwood floors and gas fireplace, overlooking the rear yard. The second level hosts a generous Primary Suite with walk in closet & luxurious 5 pce en suite, 2 additional, well balanced bedrooms and a full bath. Partially finished basement with flexible potential, roughed in bath. Since 2017: Roof, flooring (hardwood, tile & Carpet), kitchen, baths, interior doors & trim, front & back interlock, garage door, A/C, duct cleaning. Freshly painted 2023. 24 hours irrevocable on all Offers. |
| Price | $784,900 |
| Taxes: | $5102.00 |
| Assessment Year: | 2024 |
| Occupancy: | Owner |
| Address: | 31 Spur Aven , Kanata, K2M 2R9, Ottawa |
| Directions/Cross Streets: | Equestrian & Bridgestone |
| Rooms: | 7 |
| Bedrooms: | 3 |
| Bedrooms +: | 0 |
| Family Room: | T |
| Basement: | Unfinished, Partially Fi |
| Level/Floor | Room | Length(ft) | Width(ft) | Descriptions | |
| Room 1 | Main | Living Ro | 10.86 | 13.02 | Formal Rm, Overlooks Frontyard |
| Room 2 | Main | Dining Ro | 10 | 10.89 | Formal Rm |
| Room 3 | Main | Kitchen | 15.71 | 15.78 | Eat-in Kitchen, Breakfast Bar, W/O To Patio |
| Room 4 | Main | Family Ro | 17.71 | 10.86 | Fireplace, Overlooks Backyard |
| Room 5 | Main | Powder Ro | 5.38 | 5.38 | 2 Pc Bath |
| Room 6 | Main | Laundry | 17.71 | 5.38 | |
| Room 7 | Second | Primary B | 19.22 | 14.69 | Walk-In Closet(s) |
| Room 8 | Second | Other | 6.43 | 16.47 | 5 Pc Ensuite |
| Room 9 | Second | Bedroom | 9.87 | 10.66 | |
| Room 10 | Second | Bedroom | 11.71 | 9.15 | |
| Room 11 | Second | Other | 9.94 | 4.99 | 4 Pc Bath |
| Washroom Type | No. of Pieces | Level |
| Washroom Type 1 | 2 | Main |
| Washroom Type 2 | 4 | Second |
| Washroom Type 3 | 5 | Second |
| Washroom Type 4 | 0 | |
| Washroom Type 5 | 0 | |
| Washroom Type 6 | 2 | Main |
| Washroom Type 7 | 4 | Second |
| Washroom Type 8 | 5 | Second |
| Washroom Type 9 | 0 | |
| Washroom Type 10 | 0 |
| Total Area: | 0.00 |
| Property Type: | Detached |
| Style: | 2-Storey |
| Exterior: | Brick, Vinyl Siding |
| Garage Type: | Attached |
| (Parking/)Drive: | Inside Ent |
| Drive Parking Spaces: | 4 |
| Park #1 | |
| Parking Type: | Inside Ent |
| Park #2 | |
| Parking Type: | Inside Ent |
| Pool: | None |
| Other Structures: | Other |
| Approximatly Square Footage: | 1500-2000 |
| Property Features: | Fenced Yard, Public Transit |
| CAC Included: | N |
| Water Included: | N |
| Cabel TV Included: | N |
| Common Elements Included: | N |
| Heat Included: | N |
| Parking Included: | N |
| Condo Tax Included: | N |
| Building Insurance Included: | N |
| Fireplace/Stove: | Y |
| Heat Type: | Forced Air |
| Central Air Conditioning: | Central Air |
| Central Vac: | N |
| Laundry Level: | Syste |
| Ensuite Laundry: | F |
| Elevator Lift: | False |
| Sewers: | Sewer |
| Water: | Water Sys |
| Water Supply Types: | Water System |
$
%
Years
This calculator is for demonstration purposes only. Always consult a professional
financial advisor before making personal financial decisions.
| Although the information displayed is believed to be accurate, no warranties or representations are made of any kind. |
| RE/MAX AFFILIATES REALTY LTD. |
|
|

Hassan Ostadi
Sales Representative
Dir:
416-459-5555
Bus:
905-731-2000
Fax:
905-886-7556
| Virtual Tour | Book Showing | Email a Friend |
Jump To:
At a Glance:
| Type: | Freehold - Detached |
| Area: | Ottawa |
| Municipality: | Kanata |
| Neighbourhood: | 9004 - Kanata - Bridlewood |
| Style: | 2-Storey |
| Tax: | $5,102 |
| Beds: | 3 |
| Baths: | 3 |
| Fireplace: | Y |
| Pool: | None |
Locatin Map:
Payment Calculator:

