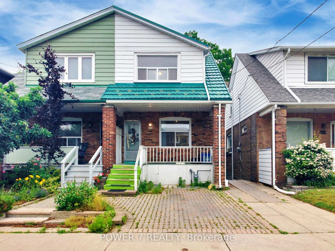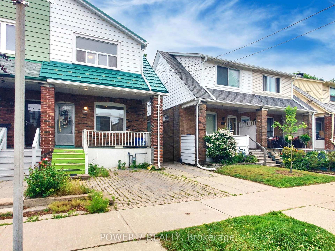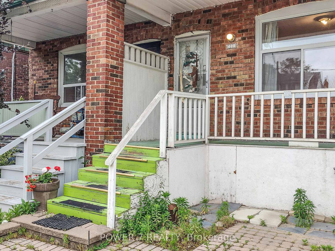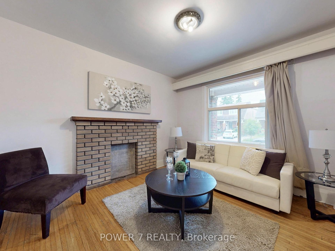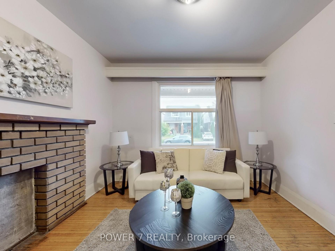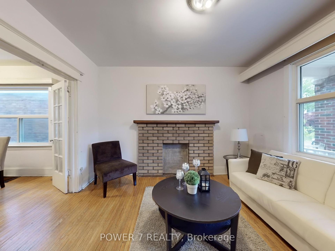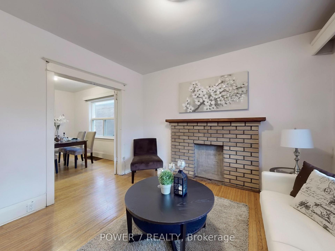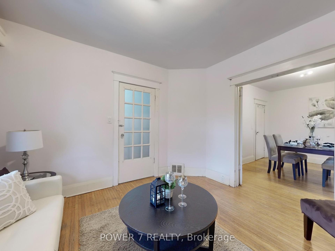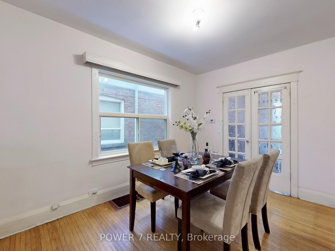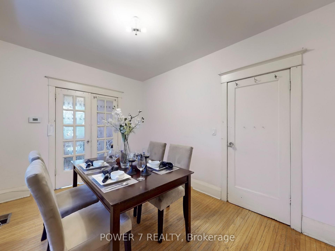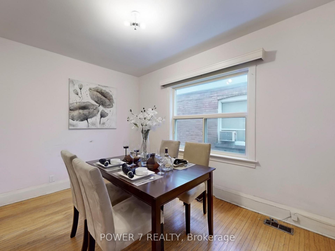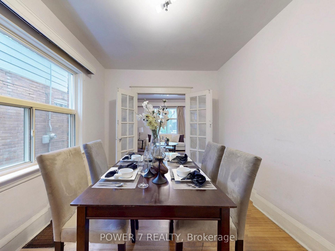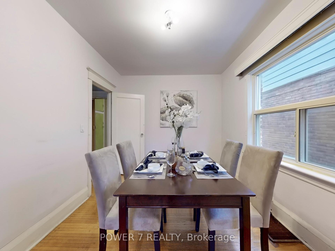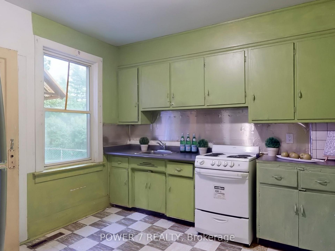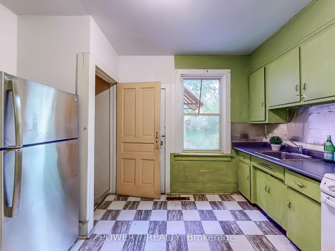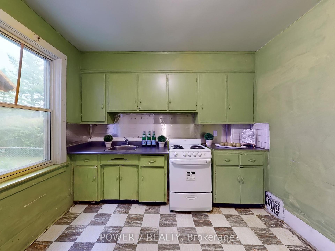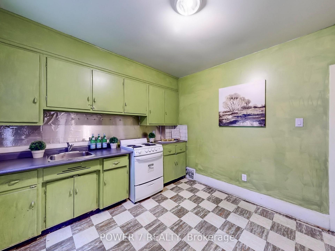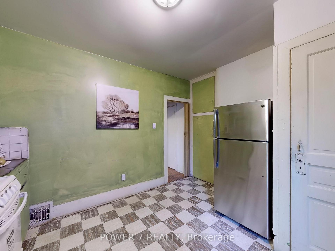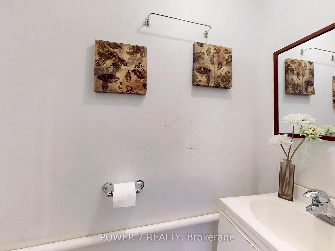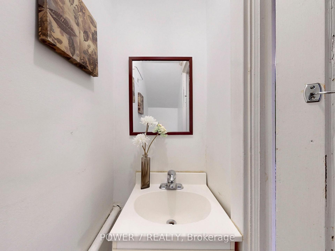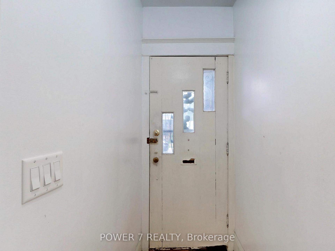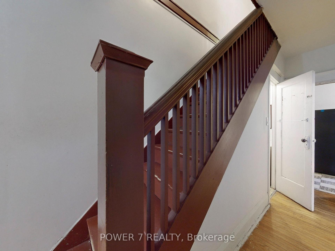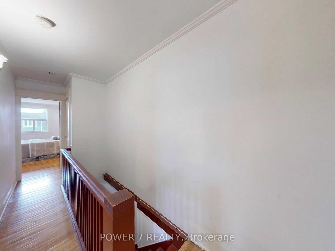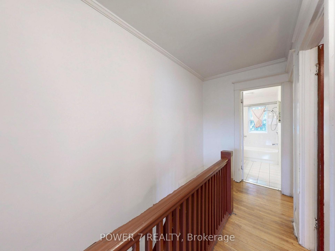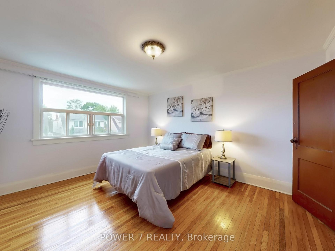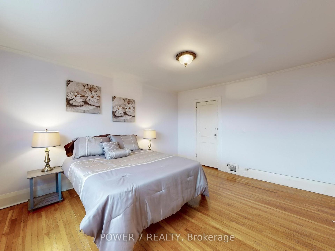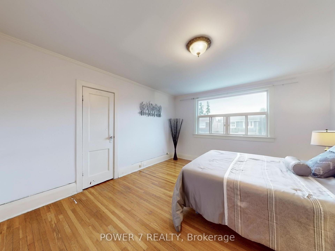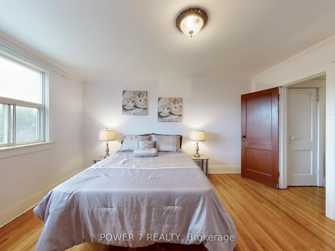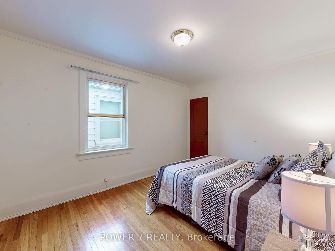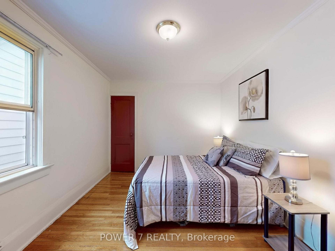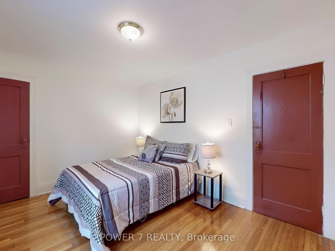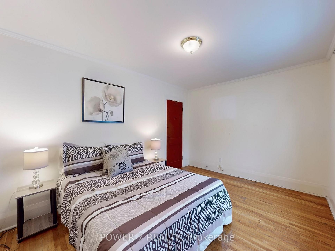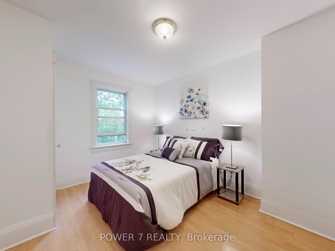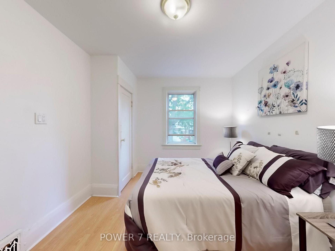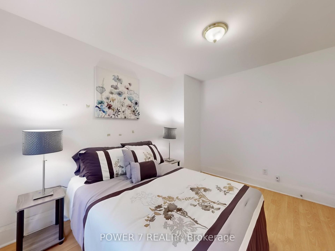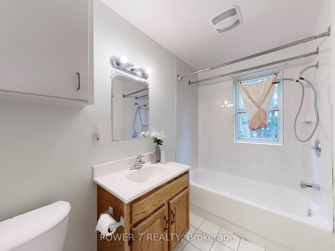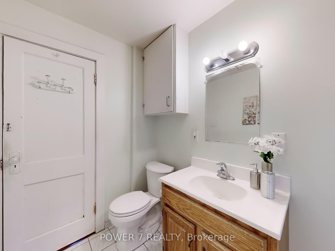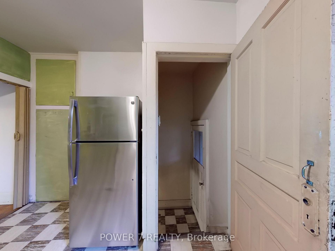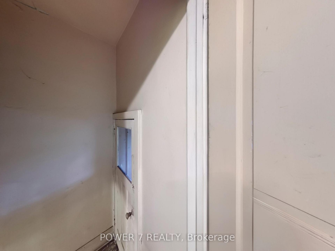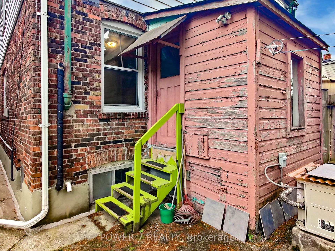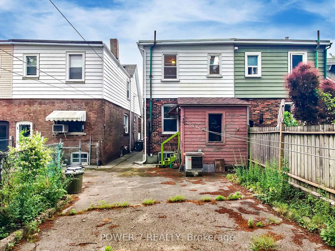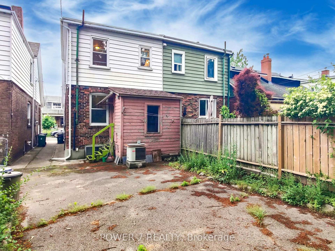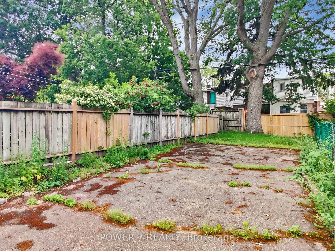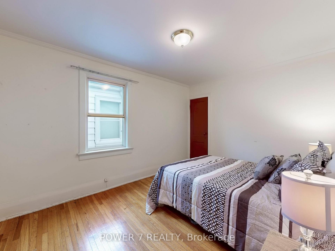$838,000
Available - For Sale
Listing ID: E12235996
608 Milverton Boul , Toronto, M4C 1X7, Toronto
| A Cozy Semi-Detached Located In The Family-Friendly Danforth Community (Danforth Ave & Woodbine Ave)! 3-Bedroom Semi Detached with 3 washrooms & 1 Driveway Parking! Hardwood Floor Thru Main Floor & 2nd Floor, Open Concept Living and Dining Room, Finished Basement with 2-piece Powder Room. 100 AMP Electrical Service Upgrades (2009), Gas Furnace (2008), Metal Roofing System (Installed in 2008 and will last 50 years with receipt), Flat Roof (2008), High Life Furnace (2008), A Superb Location With All The Amenities Just Right At Your Doorstep. 1-Minute Drive or 9-minute Walk To Woodbine Subway Station! 15-Minute Drive to Downtown Toronto! Minutes Drive to Loblaws, No Frills, Metro, Restaurants, Coffee Shops, Cafes, East York Community Centre, Gledhill Community Centre, Public Library & More |
| Price | $838,000 |
| Taxes: | $4835.00 |
| Occupancy: | Vacant |
| Address: | 608 Milverton Boul , Toronto, M4C 1X7, Toronto |
| Directions/Cross Streets: | Danforth Ave/ Woodbine Ave |
| Rooms: | 8 |
| Bedrooms: | 3 |
| Bedrooms +: | 0 |
| Family Room: | F |
| Basement: | Finished |
| Level/Floor | Room | Length(ft) | Width(ft) | Descriptions | |
| Room 1 | Ground | Living Ro | 11.09 | 11.74 | Open Concept, Hardwood Floor, Large Window |
| Room 2 | Ground | Dining Ro | 8.99 | 12.76 | Open Concept, Hardwood Floor, Large Window |
| Room 3 | Ground | Kitchen | 12.07 | 10 | Open Concept, Large Window |
| Room 4 | Second | Primary B | 12.4 | 13.91 | Hardwood Floor, Closet, Window |
| Room 5 | Second | Bedroom 2 | 9.58 | 12.92 | Hardwood Floor, Closet, Window |
| Room 6 | Second | Bedroom 3 | 9.58 | 11.68 | Hardwood Floor, Closet, Window |
| Room 7 | Basement | Recreatio | 10.92 | 13.15 | |
| Room 8 | Basement | Family Ro | 14.4 | 13.25 | Window |
| Washroom Type | No. of Pieces | Level |
| Washroom Type 1 | 2 | Main |
| Washroom Type 2 | 4 | Second |
| Washroom Type 3 | 2 | Basement |
| Washroom Type 4 | 0 | |
| Washroom Type 5 | 0 | |
| Washroom Type 6 | 2 | Main |
| Washroom Type 7 | 4 | Second |
| Washroom Type 8 | 2 | Basement |
| Washroom Type 9 | 0 | |
| Washroom Type 10 | 0 |
| Total Area: | 0.00 |
| Property Type: | Semi-Detached |
| Style: | 2-Storey |
| Exterior: | Brick, Vinyl Siding |
| Garage Type: | None |
| (Parking/)Drive: | Mutual |
| Drive Parking Spaces: | 1 |
| Park #1 | |
| Parking Type: | Mutual |
| Park #2 | |
| Parking Type: | Mutual |
| Pool: | None |
| Approximatly Square Footage: | 1100-1500 |
| CAC Included: | N |
| Water Included: | N |
| Cabel TV Included: | N |
| Common Elements Included: | N |
| Heat Included: | N |
| Parking Included: | N |
| Condo Tax Included: | N |
| Building Insurance Included: | N |
| Fireplace/Stove: | N |
| Heat Type: | Forced Air |
| Central Air Conditioning: | Central Air |
| Central Vac: | N |
| Laundry Level: | Syste |
| Ensuite Laundry: | F |
| Sewers: | Sewer |
$
%
Years
This calculator is for demonstration purposes only. Always consult a professional
financial advisor before making personal financial decisions.
| Although the information displayed is believed to be accurate, no warranties or representations are made of any kind. |
| POWER 7 REALTY |
|
|

Hassan Ostadi
Sales Representative
Dir:
416-459-5555
Bus:
905-731-2000
Fax:
905-886-7556
| Virtual Tour | Book Showing | Email a Friend |
Jump To:
At a Glance:
| Type: | Freehold - Semi-Detached |
| Area: | Toronto |
| Municipality: | Toronto E03 |
| Neighbourhood: | Danforth |
| Style: | 2-Storey |
| Tax: | $4,835 |
| Beds: | 3 |
| Baths: | 3 |
| Fireplace: | N |
| Pool: | None |
Locatin Map:
Payment Calculator:

