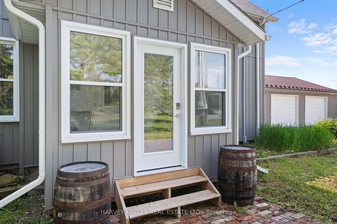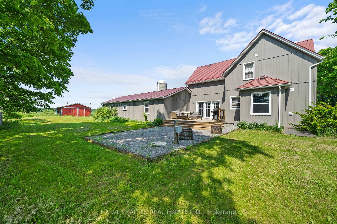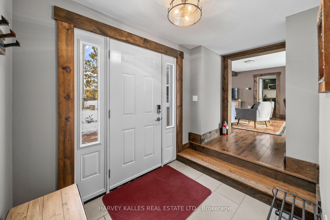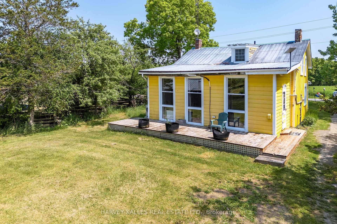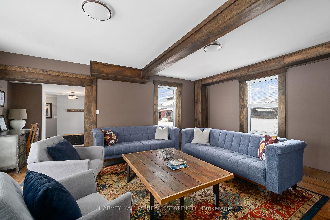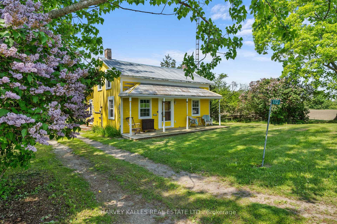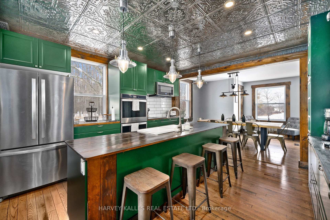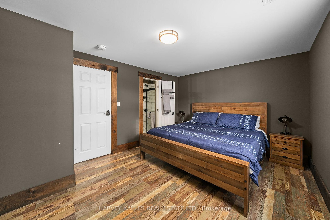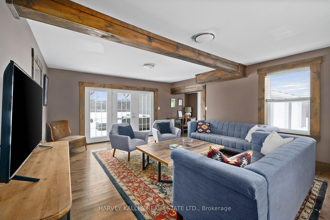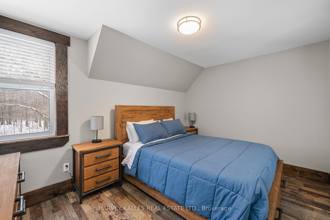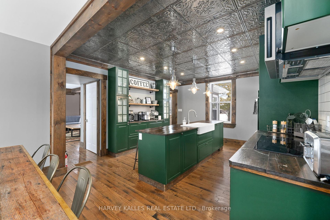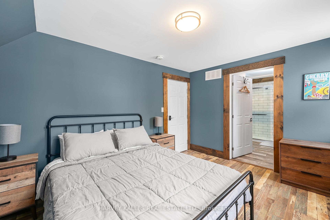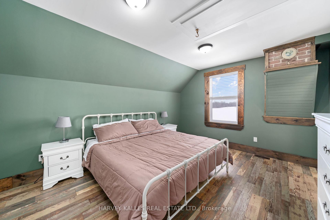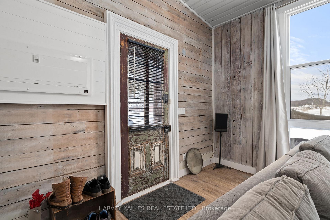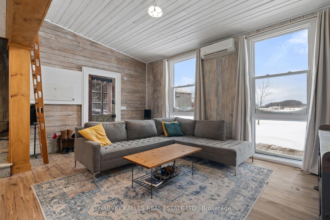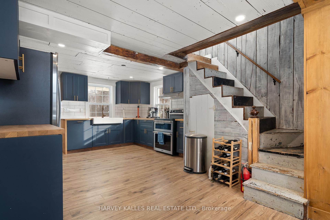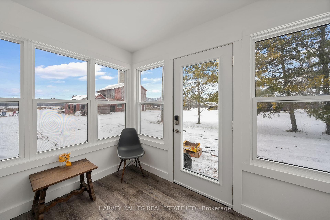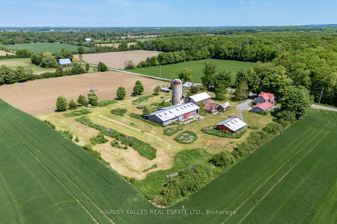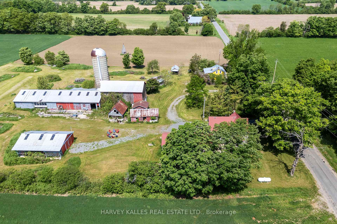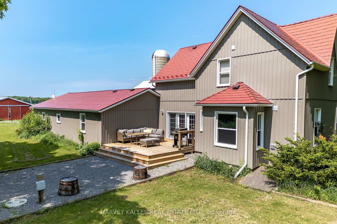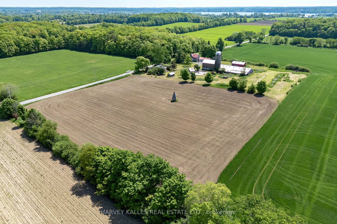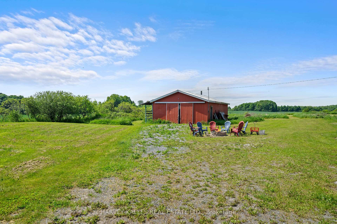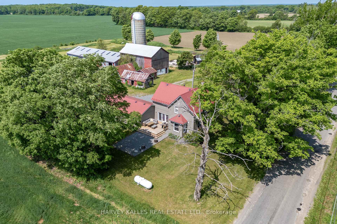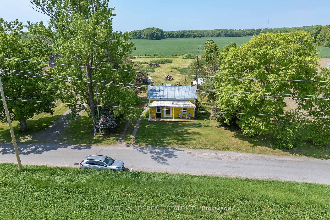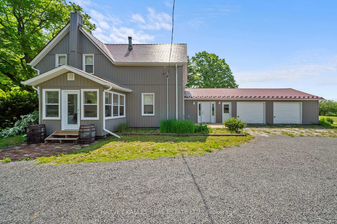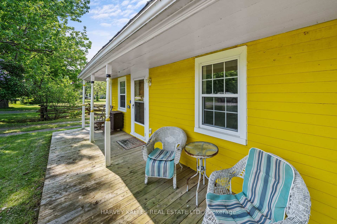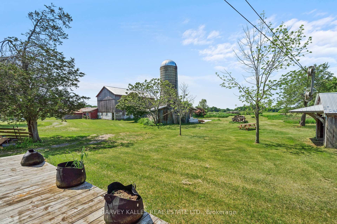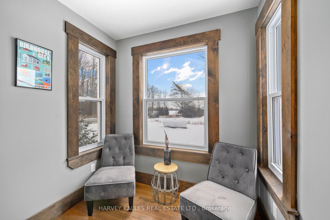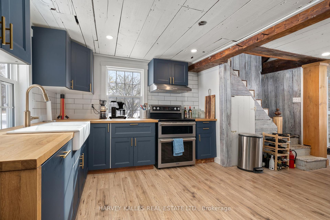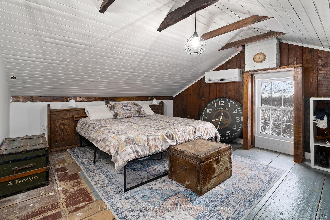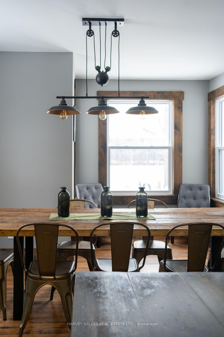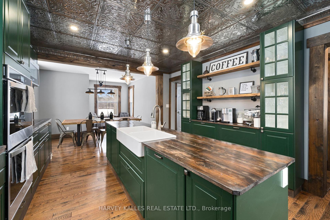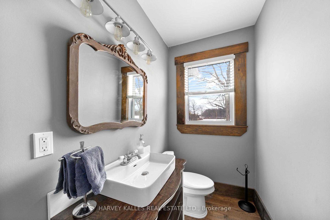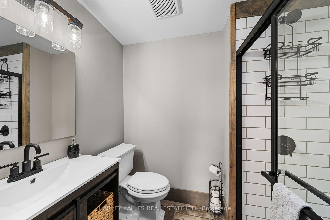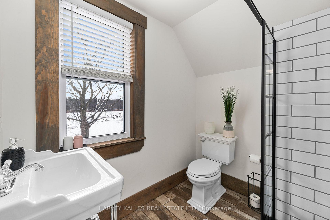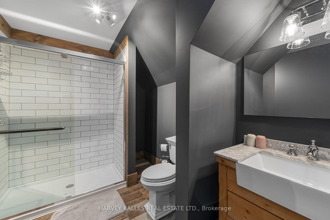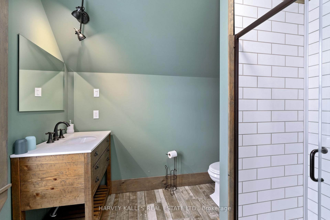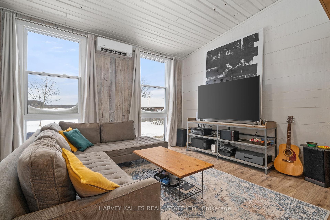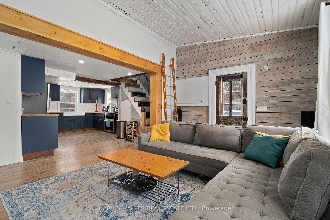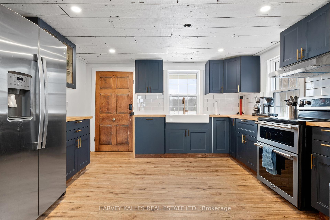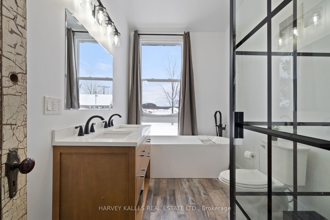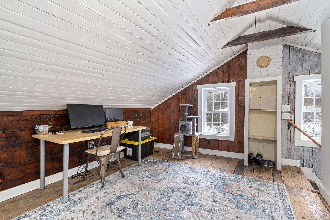$1,365,000
Available - For Sale
Listing ID: X12197207
182 Marisett Road , Prince Edward County, K0K 2T0, Prince Edward Co
| Dare to Dream! This 7-ACRE HOBBY FARM features TWO RESIDENCES, an STA LICENSE, and MULTIPLE OUTBUILDINGS! Welcome to 182 Marisett Road, a unique farm property combining comfort, charm, and opportunity. Centrally located near Picton and Bloomfield, and only a 10 minute drive "door-to-shore" to Sandbanks. A dream come true for those looking to expand their lifestyle or explore new ventures! The Main House - currently an active STA - has been meticulously renovated, offering tasteful farmhouse style with modern flair. Perfect for large families, this spacious home boasts four bedrooms (each with its own ensuite) and an expansive living room, complete with walkout access to a deck for seamless indoor/outdoor entertaining. The kitchen features a double oven, induction cooktop, double sink, and plenty of counter and storage space. The dining room opens off the kitchen and seats up to eight people, with a cozy sitting nook for relaxed moments. The Yellow House offers versatility and charm, with an opportunity for multi-generational living, hosting friends or extended family, or generating rental income. The main floor includes a spacious bedroom, a 4-piece bathroom, and a comfortable living room with full sized kitchen. The second floor offers open-concept living with a 2-piece powder room, making it ideal as a bedroom, office, or additional living space. With agricultural zoning, this 7 acre property is both a manageable size and a blank canvas for your personal or entrepreneurial pursuits. The barn, workshop/garage, driveshed, and various outbuildings provide ample space for...anything! Imagine the possibilities for a home-based artisan business, carpentry shop, mechanics garage, or other outdoor passions. This property has the foundation to develop your dream! Main House 4br, 4.5 bath, 2,073 sq. ft. Yellow House 2br, 1.5 bath, 1,262 sq. ft. |
| Price | $1,365,000 |
| Taxes: | $3942.35 |
| Assessment Year: | 2024 |
| Occupancy: | Owner+T |
| Address: | 182 Marisett Road , Prince Edward County, K0K 2T0, Prince Edward Co |
| Acreage: | 5-9.99 |
| Directions/Cross Streets: | Marisett & County Rd. 11 |
| Rooms: | 20 |
| Bedrooms: | 6 |
| Bedrooms +: | 0 |
| Family Room: | F |
| Basement: | Unfinished, Crawl Space |
| Level/Floor | Room | Length(ft) | Width(ft) | Descriptions | |
| Room 1 | Main | Living Ro | 15.25 | 18.93 | Hardwood Floor |
| Room 2 | Main | Kitchen | 13.22 | 14.96 | Stainless Steel Appl |
| Room 3 | Main | Dining Ro | 12.23 | 12.43 | Overlook Patio |
| Room 4 | Main | Sunroom | 9.97 | 8.5 | |
| Room 5 | Main | Bathroom | 4.49 | 7.77 | 2 Pc Bath |
| Room 6 | Main | Primary B | 16.3 | 11.22 | 3 Pc Ensuite |
| Room 7 | Main | Bathroom | 8 | 5.08 | 3 Pc Ensuite, Tile Floor |
| Room 8 | Second | Bedroom | 15.71 | 11.45 | 3 Pc Ensuite |
| Room 9 | Second | Bathroom | 8.86 | 7.22 | 3 Pc Ensuite |
| Room 10 | Second | Bedroom | 9.48 | 13.05 | 3 Pc Ensuite |
| Room 11 | Second | Bathroom | 7.38 | 6.69 | 3 Pc Ensuite |
| Room 12 | Second | Bedroom | 13.45 | 9.64 | 3 Pc Ensuite |
| Room 13 | Second | Bathroom | 10.33 | 7.22 | 3 Pc Ensuite |
| Room 14 | Main | Living Ro | 15.88 | 17.52 | Overlooks Backyard, Vaulted Ceiling(s), Overlooks Backyard |
| Room 15 | Main | Kitchen | 13.58 | 12.43 | Stainless Steel Appl |
| Washroom Type | No. of Pieces | Level |
| Washroom Type 1 | 5 | Main |
| Washroom Type 2 | 2 | Second |
| Washroom Type 3 | 2 | Main |
| Washroom Type 4 | 3 | Main |
| Washroom Type 5 | 3 | Second |
| Total Area: | 0.00 |
| Approximatly Age: | 100+ |
| Property Type: | Detached |
| Style: | 2-Storey |
| Exterior: | Vinyl Siding, Wood |
| Garage Type: | Attached |
| (Parking/)Drive: | Circular D |
| Drive Parking Spaces: | 10 |
| Park #1 | |
| Parking Type: | Circular D |
| Park #2 | |
| Parking Type: | Circular D |
| Pool: | None |
| Other Structures: | Barn, Out Buil |
| Approximatly Age: | 100+ |
| Approximatly Square Footage: | 2000-2500 |
| Property Features: | Beach |
| CAC Included: | N |
| Water Included: | N |
| Cabel TV Included: | N |
| Common Elements Included: | N |
| Heat Included: | N |
| Parking Included: | N |
| Condo Tax Included: | N |
| Building Insurance Included: | N |
| Fireplace/Stove: | N |
| Heat Type: | Forced Air |
| Central Air Conditioning: | Central Air |
| Central Vac: | N |
| Laundry Level: | Syste |
| Ensuite Laundry: | F |
| Sewers: | Septic |
| Water: | Drilled W |
| Water Supply Types: | Drilled Well |
| Utilities-Hydro: | Y |
$
%
Years
This calculator is for demonstration purposes only. Always consult a professional
financial advisor before making personal financial decisions.
| Although the information displayed is believed to be accurate, no warranties or representations are made of any kind. |
| HARVEY KALLES REAL ESTATE LTD. |
|
|

Hassan Ostadi
Sales Representative
Dir:
416-459-5555
Bus:
905-731-2000
Fax:
905-886-7556
| Book Showing | Email a Friend |
Jump To:
At a Glance:
| Type: | Freehold - Detached |
| Area: | Prince Edward County |
| Municipality: | Prince Edward County |
| Neighbourhood: | Athol Ward |
| Style: | 2-Storey |
| Approximate Age: | 100+ |
| Tax: | $3,942.35 |
| Beds: | 6 |
| Baths: | 7 |
| Fireplace: | N |
| Pool: | None |
Locatin Map:
Payment Calculator:

