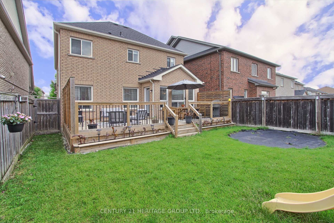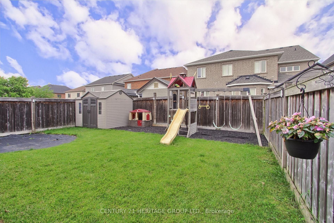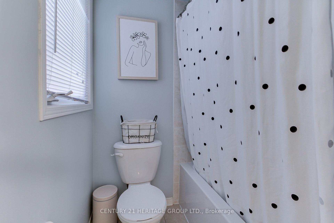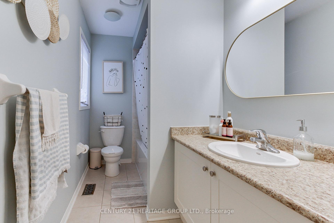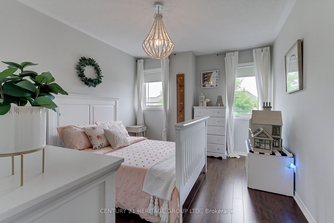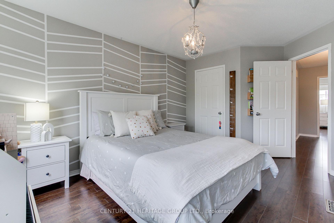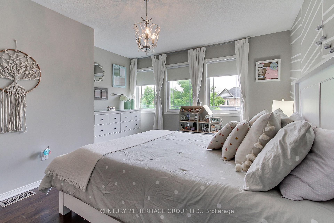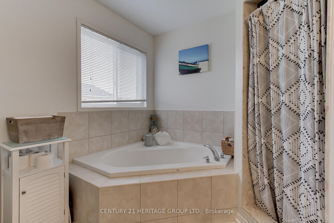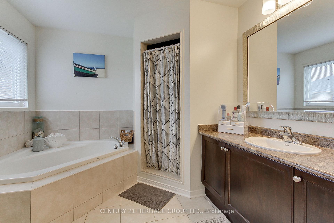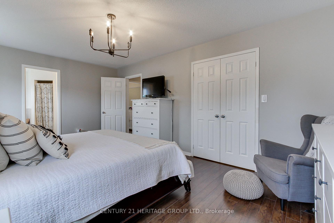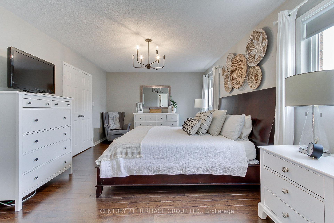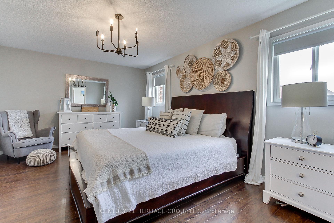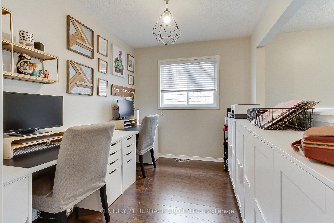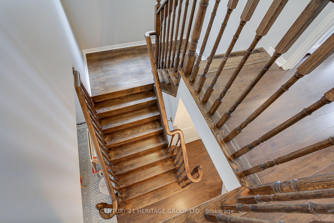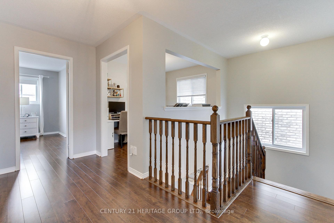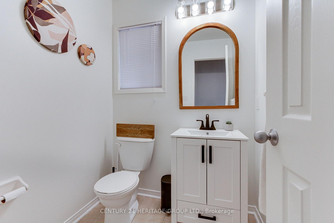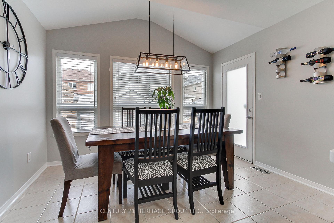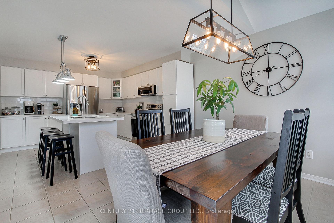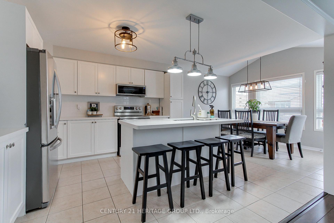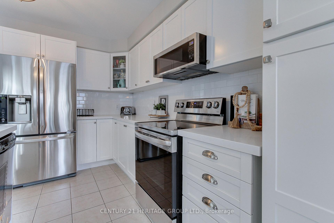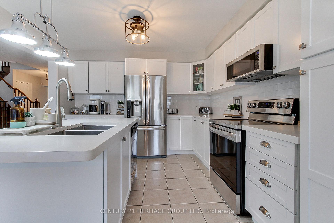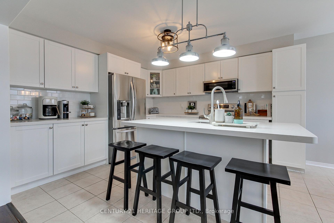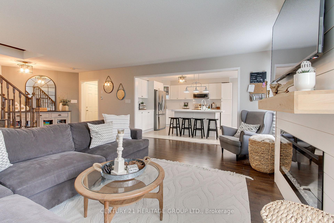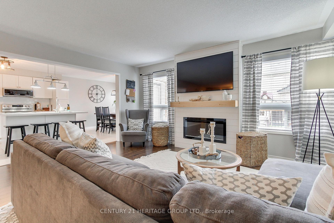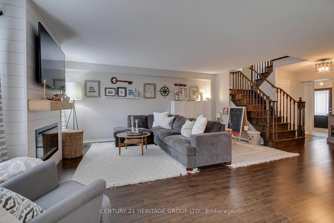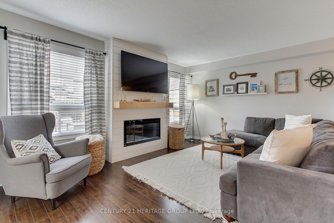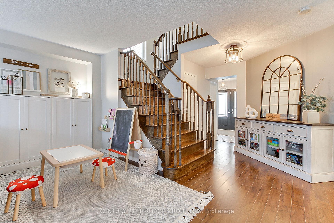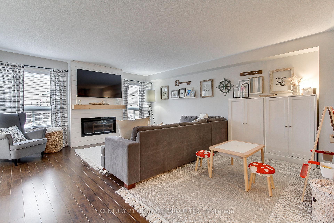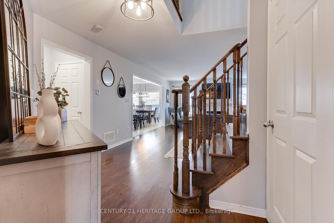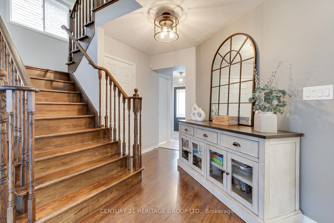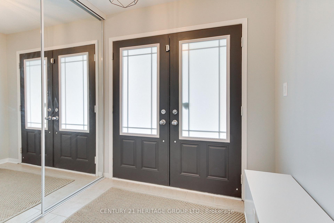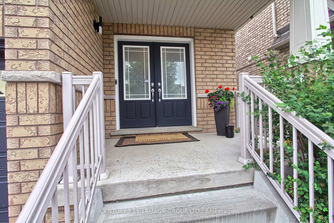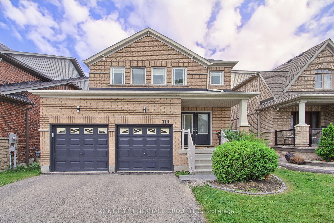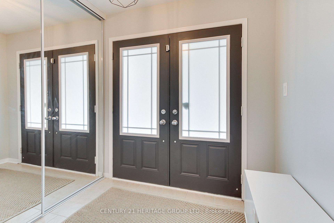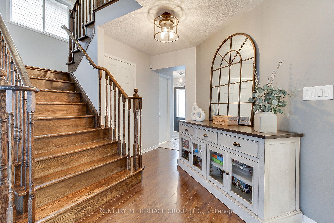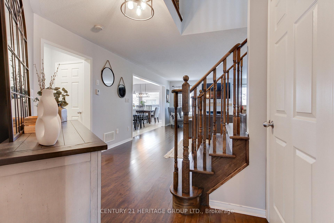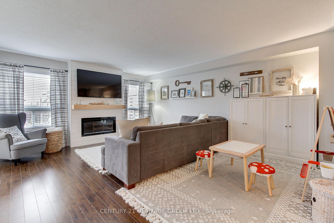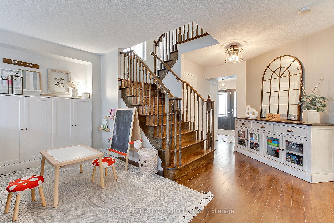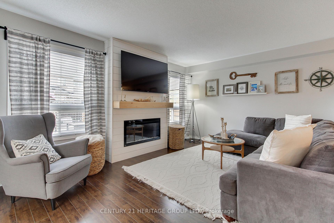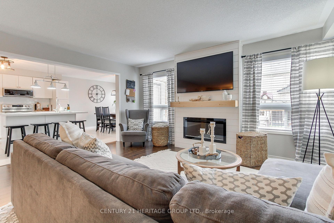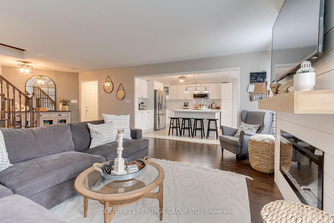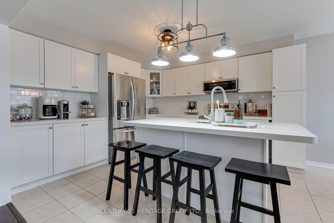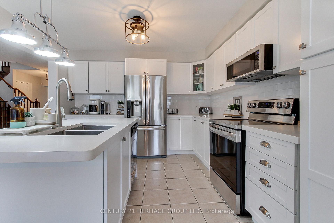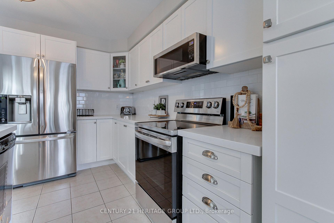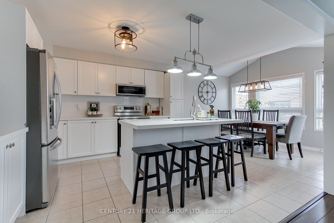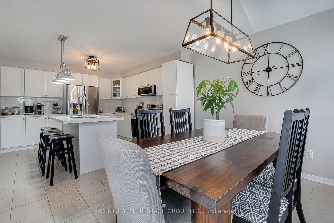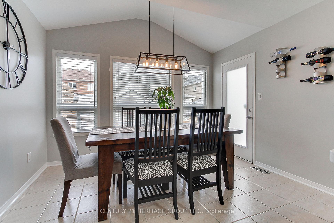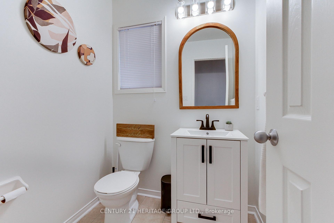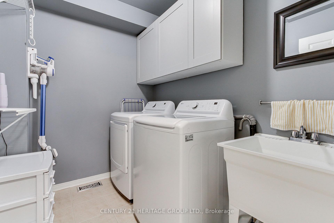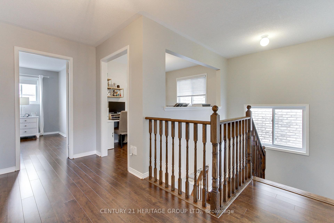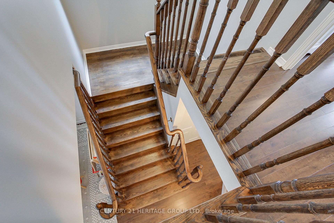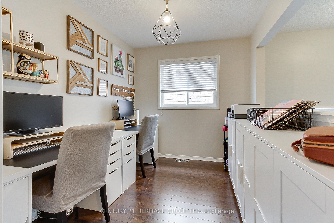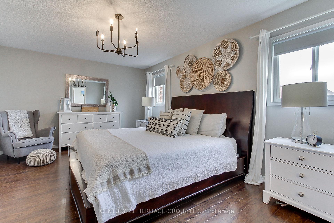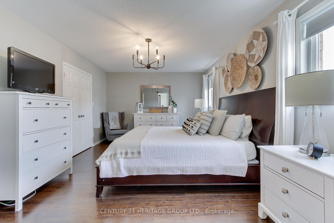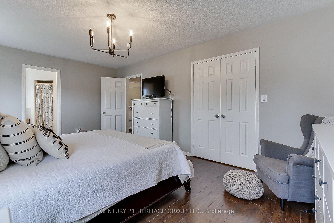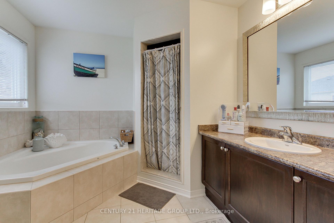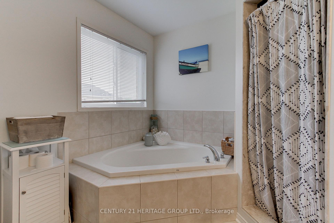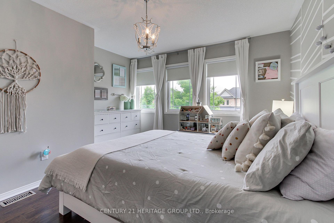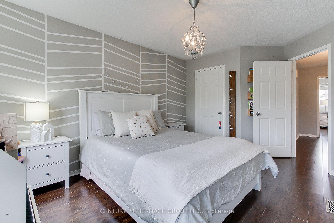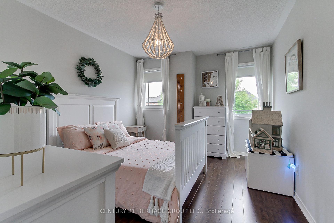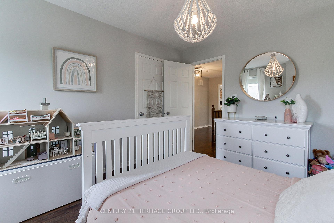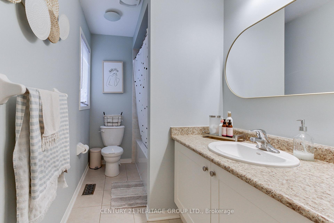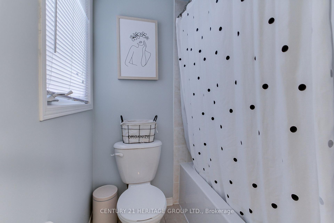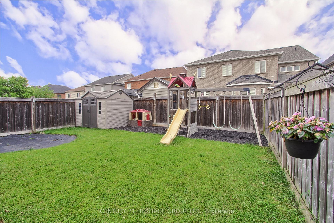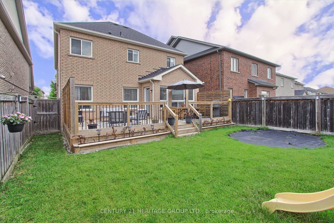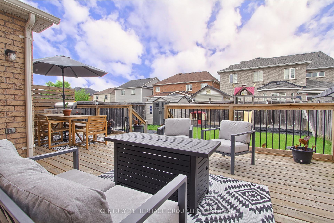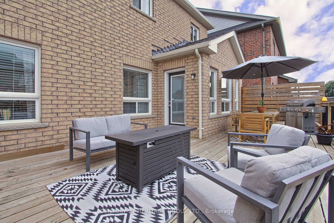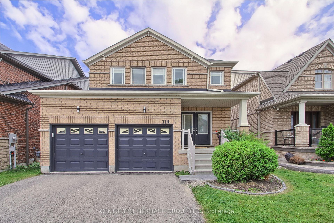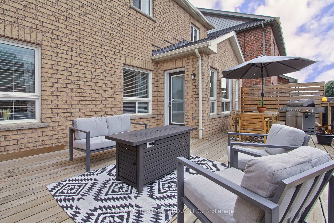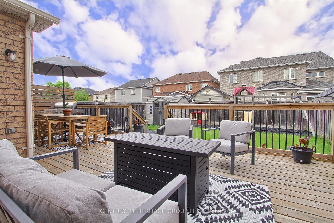$1,175,000
Available - For Sale
Listing ID: N12236224
114 Faris Stre , Bradford West Gwillimbury, L3Z 0C4, Simcoe
| Outstanding detached 3 bedroom home with a 2nd floor office which can be used as a 4th bedroom. Warm and inviting throughout. Great functional open concept layout with a family sized eat-in updated kitchen boasting stainless steel appliances, breakfast bar, quartz counter tops and a breakfast area that walks out to a beautifully landscaped fully fenced backyard complete with a garden shed. Ideal for entertaining guests on a warm summer night. Quiet yet lively neighbourhood filled with endless opportunities! With 2-car spacious garage, 4 car driveway parking. The unfinished basement is waiting for your personal touch. Close to Hwy 400, shopping, schools, parks, pond, rec centre & library. This lovely home is move-in ready and shows pride of ownership! Don't miss out, book a viewing today!!! |
| Price | $1,175,000 |
| Taxes: | $5662.94 |
| Occupancy: | Owner |
| Address: | 114 Faris Stre , Bradford West Gwillimbury, L3Z 0C4, Simcoe |
| Directions/Cross Streets: | Rutherford Rd. and Faris St. |
| Rooms: | 8 |
| Bedrooms: | 3 |
| Bedrooms +: | 1 |
| Family Room: | F |
| Basement: | Unfinished |
| Level/Floor | Room | Length(ft) | Width(ft) | Descriptions | |
| Room 1 | Main | Kitchen | 10.99 | 10 | B/I Appliances, Breakfast Bar, Combined w/Br |
| Room 2 | Main | Breakfast | 10.99 | 10 | W/O To Deck, Open Concept, Combined w/Kitchen |
| Room 3 | Main | Great Roo | 14.99 | 18.01 | Electric Fireplace, Open Concept, Laminate |
| Room 4 | Main | Laundry | Access To Garage, Laundry Sink | ||
| Room 5 | Second | Primary B | 18.01 | 12 | 4 Pc Ensuite, Walk-In Closet(s), Laminate |
| Room 6 | Second | Office | 8.99 | 6.99 | Laminate, Window |
| Room 7 | Second | Bedroom 2 | 12 | 12.99 | Laminate, Closet, Window |
| Room 8 | Second | Bedroom 3 | 10 | 12 | Laminate, Closet, Window |
| Washroom Type | No. of Pieces | Level |
| Washroom Type 1 | 2 | Main |
| Washroom Type 2 | 4 | Second |
| Washroom Type 3 | 4 | Second |
| Washroom Type 4 | 0 | |
| Washroom Type 5 | 0 |
| Total Area: | 0.00 |
| Property Type: | Detached |
| Style: | 2-Storey |
| Exterior: | Brick |
| Garage Type: | Attached |
| (Parking/)Drive: | Private Do |
| Drive Parking Spaces: | 4 |
| Park #1 | |
| Parking Type: | Private Do |
| Park #2 | |
| Parking Type: | Private Do |
| Pool: | None |
| Other Structures: | Garden Shed |
| Approximatly Square Footage: | 2000-2500 |
| Property Features: | Fenced Yard, Library |
| CAC Included: | N |
| Water Included: | N |
| Cabel TV Included: | N |
| Common Elements Included: | N |
| Heat Included: | N |
| Parking Included: | N |
| Condo Tax Included: | N |
| Building Insurance Included: | N |
| Fireplace/Stove: | Y |
| Heat Type: | Forced Air |
| Central Air Conditioning: | Central Air |
| Central Vac: | Y |
| Laundry Level: | Syste |
| Ensuite Laundry: | F |
| Sewers: | Sewer |
$
%
Years
This calculator is for demonstration purposes only. Always consult a professional
financial advisor before making personal financial decisions.
| Although the information displayed is believed to be accurate, no warranties or representations are made of any kind. |
| CENTURY 21 HERITAGE GROUP LTD. |
|
|

Hassan Ostadi
Sales Representative
Dir:
416-459-5555
Bus:
905-731-2000
Fax:
905-886-7556
| Virtual Tour | Book Showing | Email a Friend |
Jump To:
At a Glance:
| Type: | Freehold - Detached |
| Area: | Simcoe |
| Municipality: | Bradford West Gwillimbury |
| Neighbourhood: | Bradford |
| Style: | 2-Storey |
| Tax: | $5,662.94 |
| Beds: | 3+1 |
| Baths: | 3 |
| Fireplace: | Y |
| Pool: | None |
Locatin Map:
Payment Calculator:

