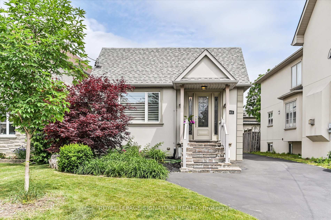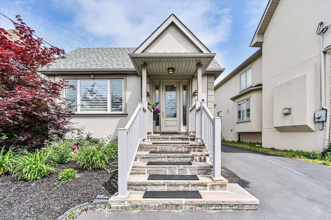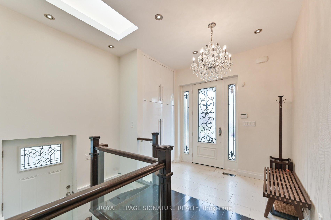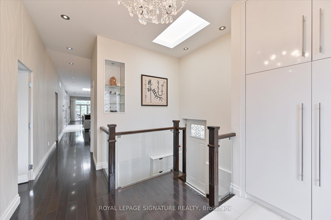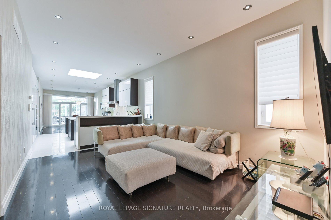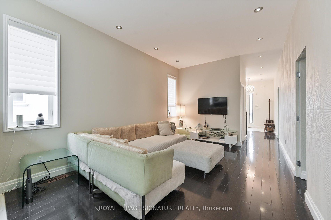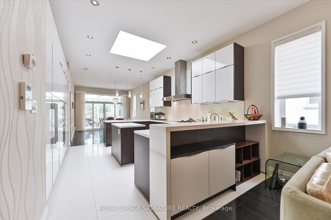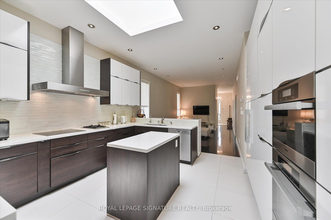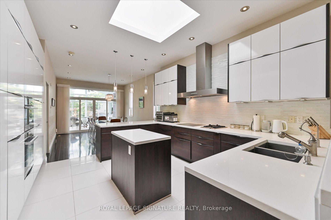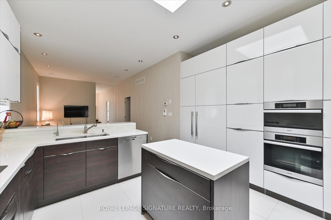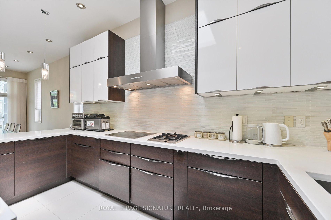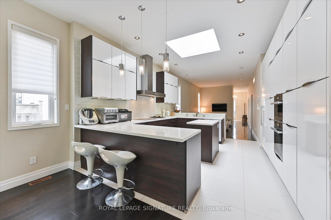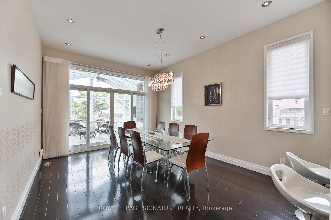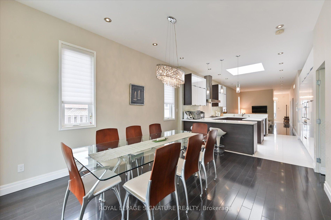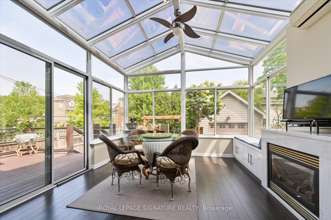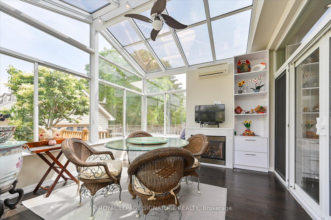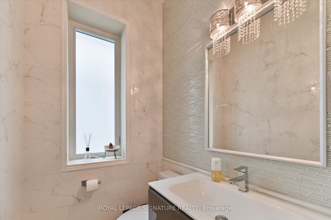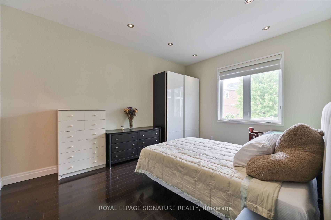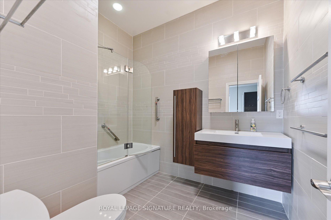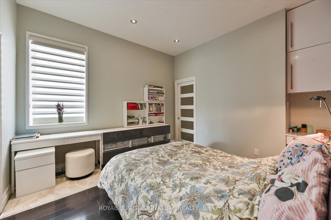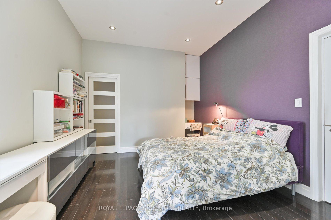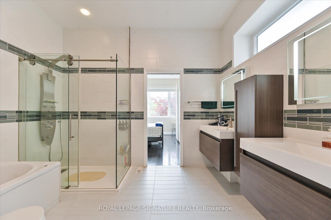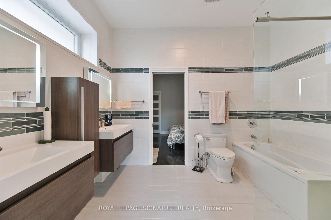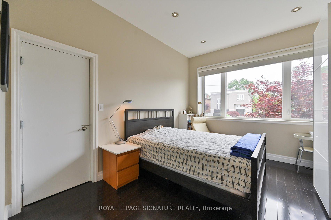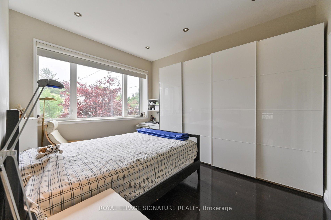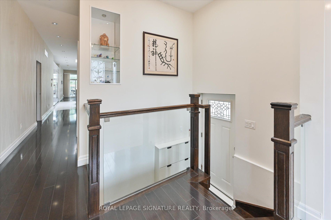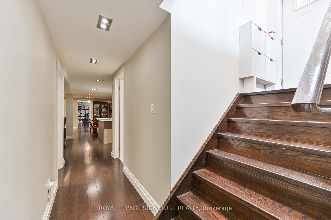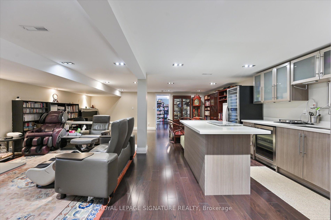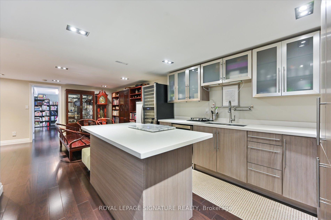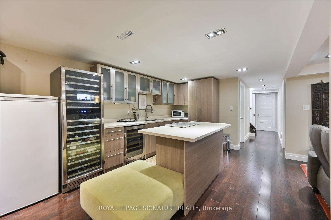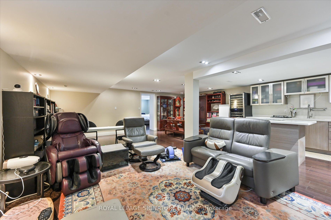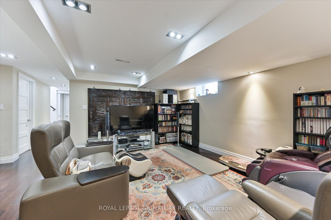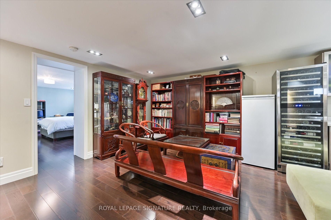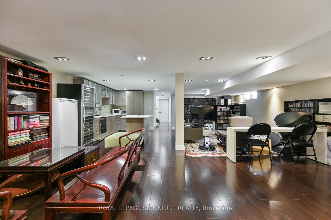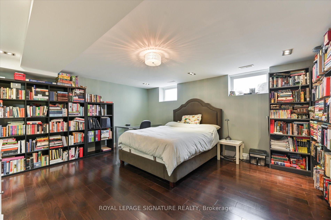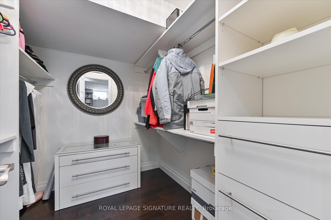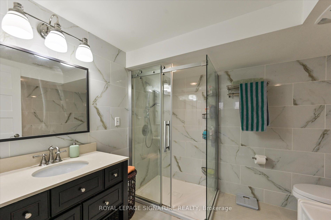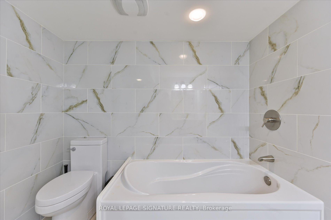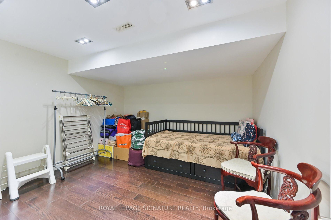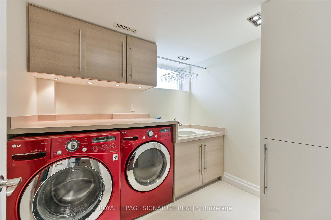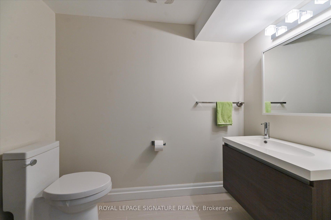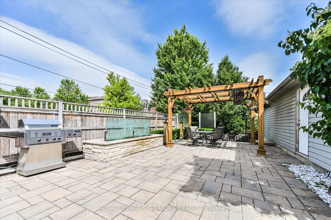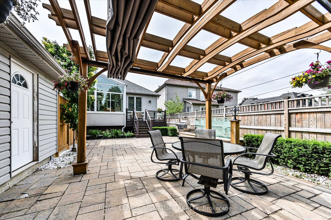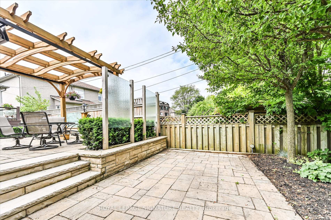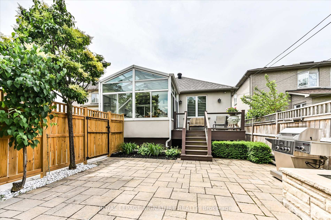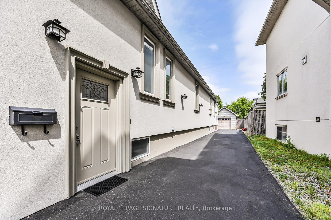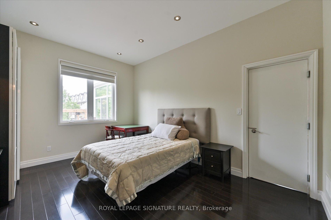$1,950,000
Available - For Sale
Listing ID: C12232323
242 Olive Aven , Toronto, M2N 4P6, Toronto
| Gorgeous Renovated Bungalow Nestled On 160 ft Deep Treed Lot In Desirable Willowdale East Neighbourhood *Owner Occupied Home, Pride Of Ownership *Over Half A Million Spent On Renovations & Upgrades Since 2012: New Stucco Exterior Walls *New Detach Tandem(2 Cars) Garage *Extra Long Private Driveway Can Park 5-6 Cars *New Roof Structure *Raised Ceiling Height To 10 Ft On Main Floor *Addition On Main Floor(Dining Area) & Basement(Rear Bedroom) *Sunroom Addition W/Fireplace, Individual Air Conditioner, B/I Sitting Bench W/Storage, Walk Out To Sun Deck *Professional Landscaping Front & Back W/Interlocking Patio, Water fountain(Glass feature As-Is) *New Casement Windows *New Wirings & Pipings *New Doors *New Floorings *Custom European Kitchen W/Tons Of Pull Out Drawers *Under Cabinet Lightings *B/I Wall Storage Cabinets *All Renovated Bathrooms W/Floor To Ceiling Tiles, Spa like Bathtub W/Mini Jets, Custom B/I Cabinets & Upgraded Faucets *Tons Of Storage Spaces Throughout *Long Long Lists Of Upgrades & Extras *Only Good Material Used *Pets Free, Must Be Seen To Appreciate |
| Price | $1,950,000 |
| Taxes: | $11469.66 |
| Occupancy: | Owner |
| Address: | 242 Olive Aven , Toronto, M2N 4P6, Toronto |
| Directions/Cross Streets: | Yonge/Finch/Bayview |
| Rooms: | 7 |
| Rooms +: | 3 |
| Bedrooms: | 3 |
| Bedrooms +: | 2 |
| Family Room: | F |
| Basement: | Finished, Separate Ent |
| Level/Floor | Room | Length(ft) | Width(ft) | Descriptions | |
| Room 1 | Main | Living Ro | 17.32 | 11.58 | Hardwood Floor, Window |
| Room 2 | Main | Dining Ro | 15.32 | 11.58 | Hardwood Floor, Sliding Doors, W/O To Sunroom |
| Room 3 | Main | Kitchen | 13.91 | 11.58 | Skylight, Stone Counters, B/I Appliances |
| Room 4 | Main | Sunroom | 12.82 | 11.58 | Marble Fireplace, Walk-Out, Overlooks Garden |
| Room 5 | Main | Primary B | 13.68 | 11.32 | 5 Pc Ensuite, Picture Window, Overlooks Frontyard |
| Room 6 | Main | Bedroom 2 | 13.68 | 11.32 | 5 Pc Bath, Semi Ensuite, Walk-In Closet(s) |
| Room 7 | Main | Bedroom 3 | 14.99 | 11.32 | 4 Pc Ensuite, Picture Window, Overlooks Backyard |
| Room 8 | Basement | Bedroom 4 | 16.01 | 14.89 | 4 Pc Ensuite, Walk-In Closet(s), Above Grade Window |
| Room 9 | Basement | Den | 13.05 | 11.87 | Wood, Separate Room |
| Room 10 | Basement | Recreatio | 23.32 | 11.41 | Wood, Pot Lights, Above Grade Window |
| Room 11 | Basement | Kitchen | 23.32 | 11.41 | Combined w/Rec, Double Sink, Stone Counters |
| Room 12 | Basement | Laundry | 8 | 8 | Separate Room, Laundry Sink, Above Grade Window |
| Washroom Type | No. of Pieces | Level |
| Washroom Type 1 | 5 | Ground |
| Washroom Type 2 | 4 | Ground |
| Washroom Type 3 | 2 | Ground |
| Washroom Type 4 | 4 | Basement |
| Washroom Type 5 | 2 | Basement |
| Total Area: | 0.00 |
| Property Type: | Detached |
| Style: | Bungalow |
| Exterior: | Stucco (Plaster), Other |
| Garage Type: | Detached |
| (Parking/)Drive: | Private |
| Drive Parking Spaces: | 5 |
| Park #1 | |
| Parking Type: | Private |
| Park #2 | |
| Parking Type: | Private |
| Pool: | None |
| Approximatly Square Footage: | 1500-2000 |
| CAC Included: | N |
| Water Included: | N |
| Cabel TV Included: | N |
| Common Elements Included: | N |
| Heat Included: | N |
| Parking Included: | N |
| Condo Tax Included: | N |
| Building Insurance Included: | N |
| Fireplace/Stove: | Y |
| Heat Type: | Forced Air |
| Central Air Conditioning: | Central Air |
| Central Vac: | Y |
| Laundry Level: | Syste |
| Ensuite Laundry: | F |
| Elevator Lift: | False |
| Sewers: | Sewer |
$
%
Years
This calculator is for demonstration purposes only. Always consult a professional
financial advisor before making personal financial decisions.
| Although the information displayed is believed to be accurate, no warranties or representations are made of any kind. |
| ROYAL LEPAGE SIGNATURE REALTY |
|
|

Hassan Ostadi
Sales Representative
Dir:
416-459-5555
Bus:
905-731-2000
Fax:
905-886-7556
| Virtual Tour | Book Showing | Email a Friend |
Jump To:
At a Glance:
| Type: | Freehold - Detached |
| Area: | Toronto |
| Municipality: | Toronto C14 |
| Neighbourhood: | Willowdale East |
| Style: | Bungalow |
| Tax: | $11,469.66 |
| Beds: | 3+2 |
| Baths: | 5 |
| Fireplace: | Y |
| Pool: | None |
Locatin Map:
Payment Calculator:


