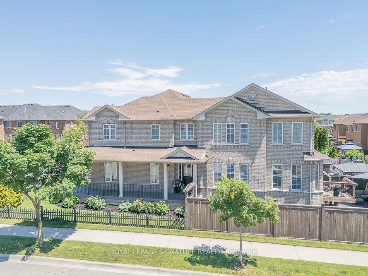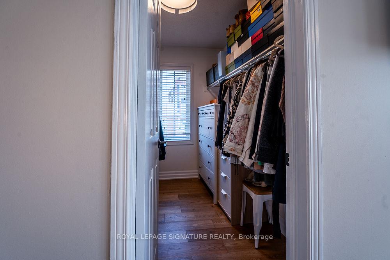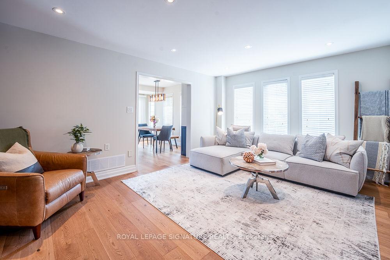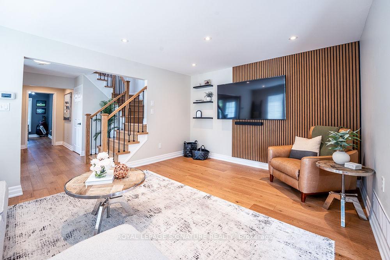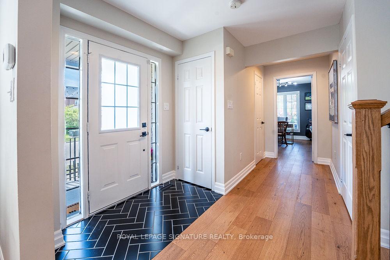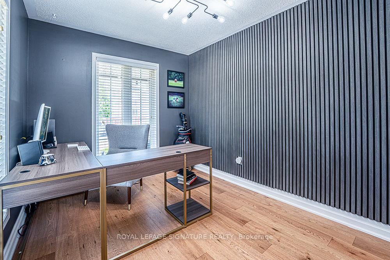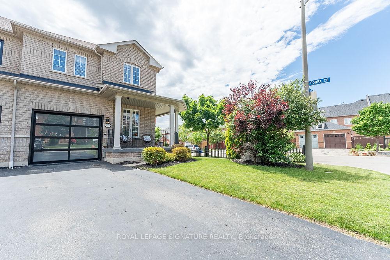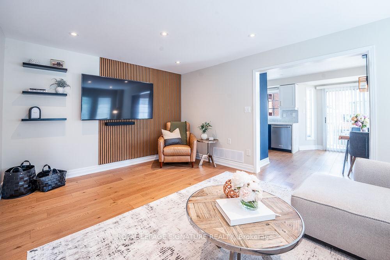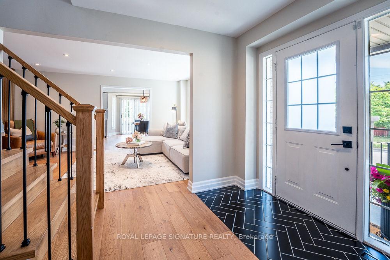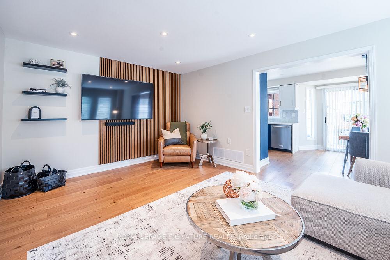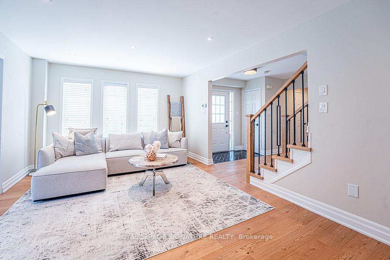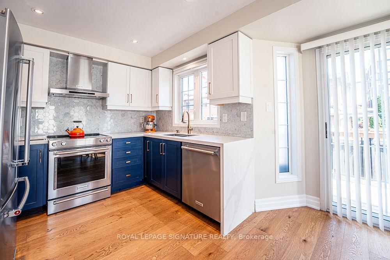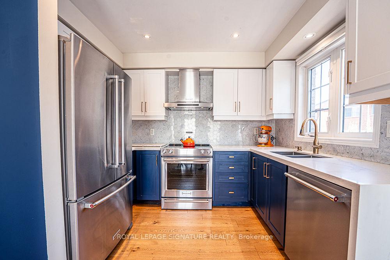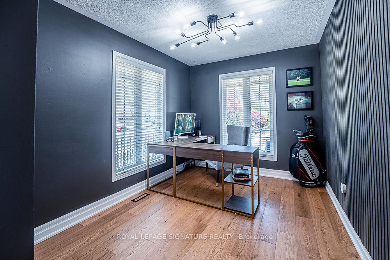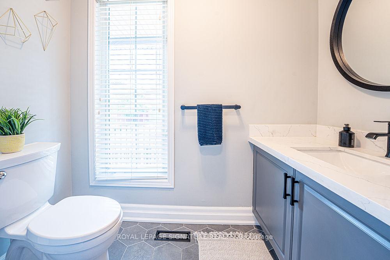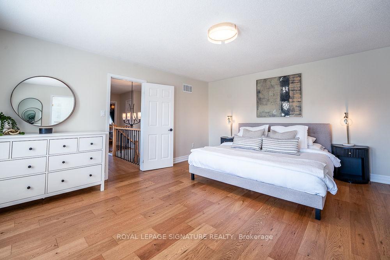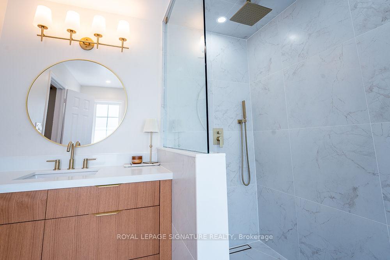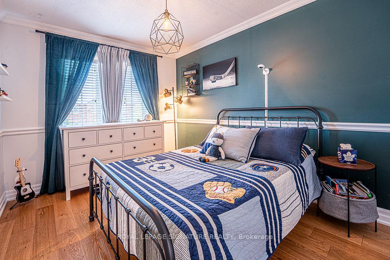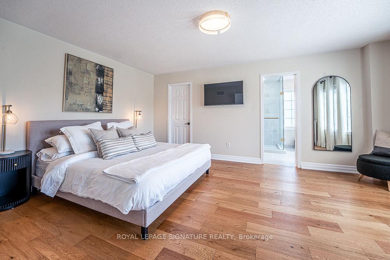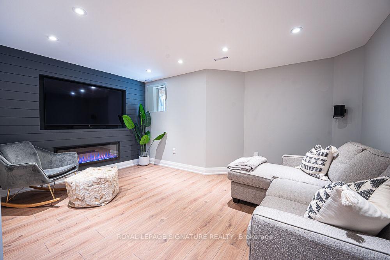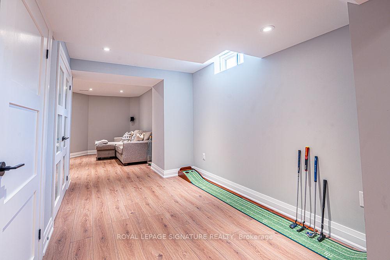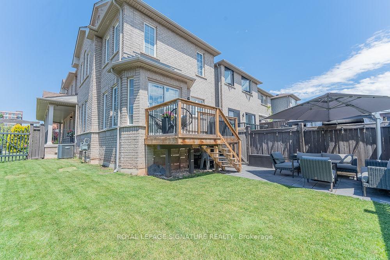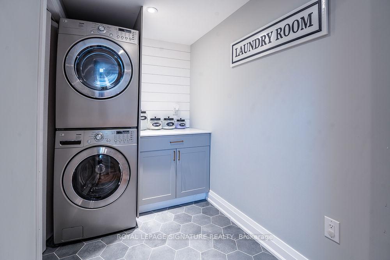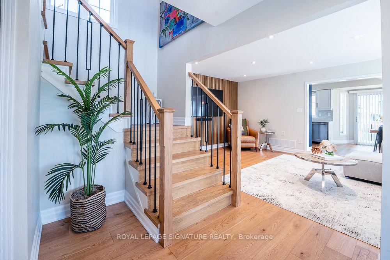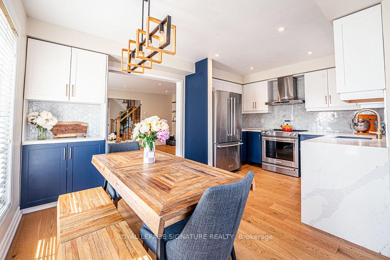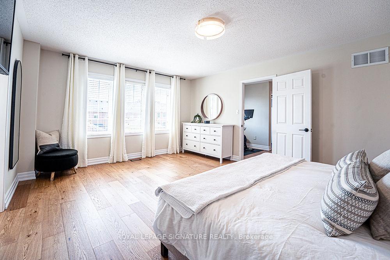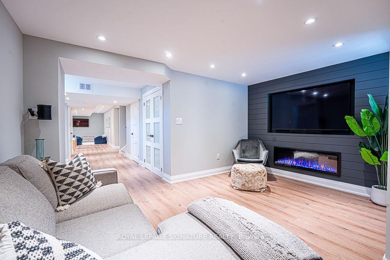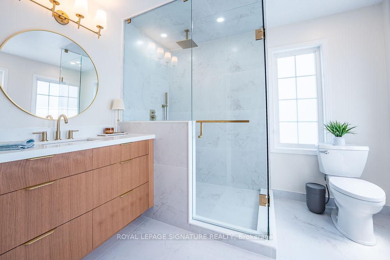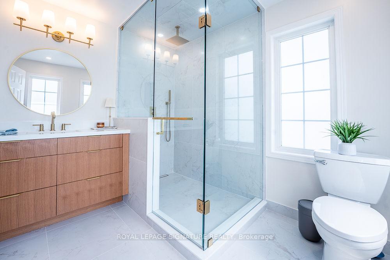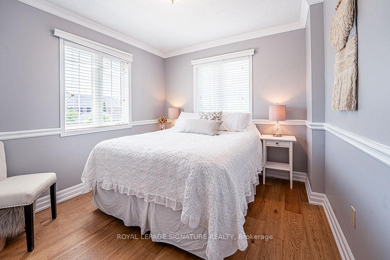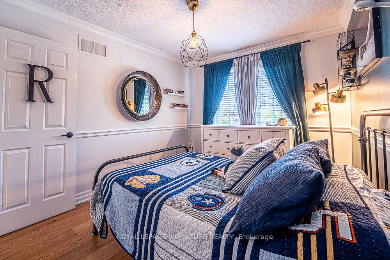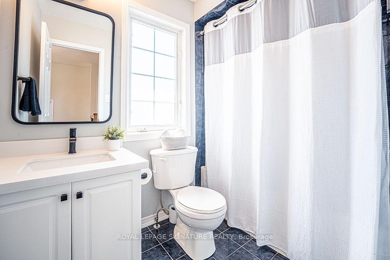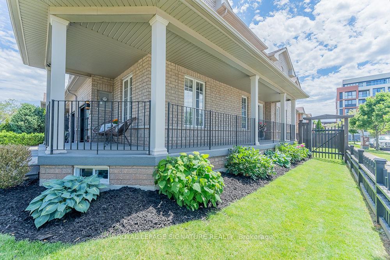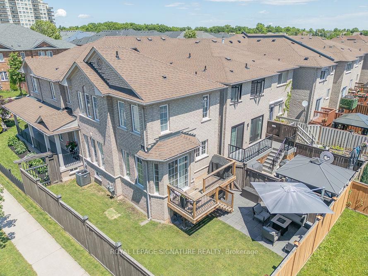$1,079,000
Available - For Sale
Listing ID: W12228792
5000 Des Jardines Driv , Burlington, L7L 7L7, Halton
| Fully Renovated! Feels Like a Semi or even Detached with over $100k in Upgrades! Welcome to This Rare Burlington Gem! Tucked into a quiet corner lot, this renovated-from-top-to-bottom 1717 sq ft. above grade townhome offers the space, privacy, and light typically reserved for detached homes. With only one shared interior wall and only connected to the neighbour at the garage and front bedroom, this one truly stands in a class of its own. Step inside and be greeted by an abundance of natural light streaming through every room a rare feature for any townhome or even semi. The spacious main floor includes a rarely found private office, perfect for remote work. The chef-inspired kitchen boasts sleek stainless steel appliances, quartz countertops, and seamless flow into the open-concept living and dining areas. Upstairs, you'll find three generously sized bedrooms, including a primary bedroom that feels like a spa retreat complete with a brand new luxurious3 piece ensuite, oversized walk-in closet, and space to truly unwind. The large backyard offers plenty of room for entertaining, gardening, or simply relaxing, while the wrap-around covered porch provides the perfect spot for your morning coffee. Additional highlights include an extra-large basement storage room, two-car driveway with no sidewalk, and meticulous maintenance throughout. All of this just steps from parks, top-rated schools, shops, restaurants, transit, and major highways the ideal blend of tranquility and convenience. This is not your average townhome its the lifestyle upgrade you've been waiting for. |
| Price | $1,079,000 |
| Taxes: | $4906.53 |
| Occupancy: | Owner |
| Address: | 5000 Des Jardines Driv , Burlington, L7L 7L7, Halton |
| Directions/Cross Streets: | APPLEBY LINE & CORPORATE |
| Rooms: | 8 |
| Bedrooms: | 3 |
| Bedrooms +: | 0 |
| Family Room: | T |
| Basement: | Finished |
| Level/Floor | Room | Length(ft) | Width(ft) | Descriptions | |
| Room 1 | Lower | Living Ro | 16.79 | 12.1 | Hardwood Floor, Pot Lights, Large Window |
| Room 2 | Lower | Dining Ro | 9.97 | 8.63 | Hardwood Floor, W/O To Deck, Combined w/Kitchen |
| Room 3 | Lower | Kitchen | 9.97 | 7.58 | Hardwood Floor, Stainless Steel Appl, Quartz Counter |
| Room 4 | Lower | Office | 10.96 | 8.4 | Hardwood Floor, Window, Separate Room |
| Room 5 | Second | Primary B | 16.96 | 13.87 | Hardwood Floor, 3 Pc Ensuite, Large Closet |
| Room 6 | Second | Bedroom 2 | 12.96 | 9.41 | Hardwood Floor, Window, Closet |
| Room 7 | Second | Bedroom 3 | 10 | 9.41 | Hardwood Floor, Window, Closet |
| Room 8 | Basement | Media Roo | 14.99 | 10.99 | Laminate, Pot Lights, Fireplace |
| Room 9 | Basement | Recreatio | 22.99 | 7.48 | Laminate, Pot Lights |
| Washroom Type | No. of Pieces | Level |
| Washroom Type 1 | 2 | Main |
| Washroom Type 2 | 4 | Second |
| Washroom Type 3 | 3 | Second |
| Washroom Type 4 | 0 | |
| Washroom Type 5 | 0 |
| Total Area: | 0.00 |
| Property Type: | Att/Row/Townhouse |
| Style: | 2-Storey |
| Exterior: | Brick |
| Garage Type: | Attached |
| (Parking/)Drive: | Private |
| Drive Parking Spaces: | 2 |
| Park #1 | |
| Parking Type: | Private |
| Park #2 | |
| Parking Type: | Private |
| Pool: | None |
| Approximatly Square Footage: | 1500-2000 |
| Property Features: | Electric Car, Fenced Yard |
| CAC Included: | N |
| Water Included: | N |
| Cabel TV Included: | N |
| Common Elements Included: | N |
| Heat Included: | N |
| Parking Included: | N |
| Condo Tax Included: | N |
| Building Insurance Included: | N |
| Fireplace/Stove: | Y |
| Heat Type: | Forced Air |
| Central Air Conditioning: | Central Air |
| Central Vac: | N |
| Laundry Level: | Syste |
| Ensuite Laundry: | F |
| Sewers: | Sewer |
$
%
Years
This calculator is for demonstration purposes only. Always consult a professional
financial advisor before making personal financial decisions.
| Although the information displayed is believed to be accurate, no warranties or representations are made of any kind. |
| ROYAL LEPAGE SIGNATURE REALTY |
|
|

Hassan Ostadi
Sales Representative
Dir:
416-459-5555
Bus:
905-731-2000
Fax:
905-886-7556
| Virtual Tour | Book Showing | Email a Friend |
Jump To:
At a Glance:
| Type: | Freehold - Att/Row/Townhouse |
| Area: | Halton |
| Municipality: | Burlington |
| Neighbourhood: | Uptown |
| Style: | 2-Storey |
| Tax: | $4,906.53 |
| Beds: | 3 |
| Baths: | 3 |
| Fireplace: | Y |
| Pool: | None |
Locatin Map:
Payment Calculator:

