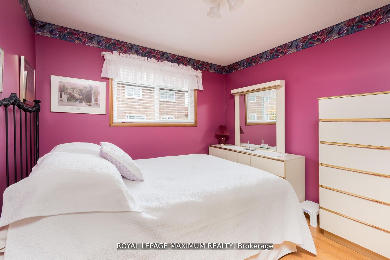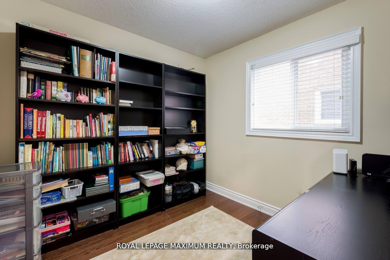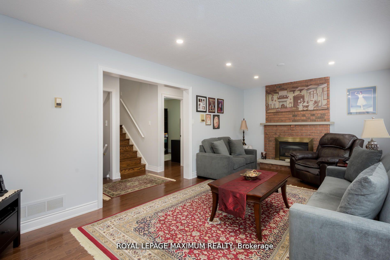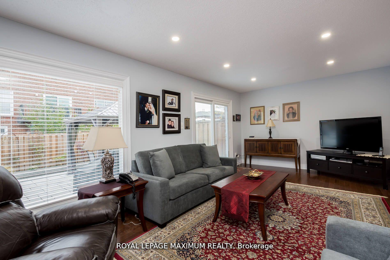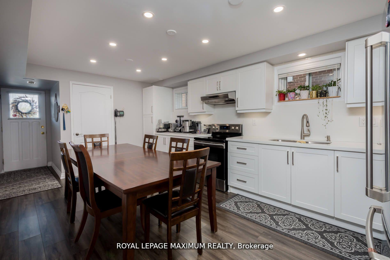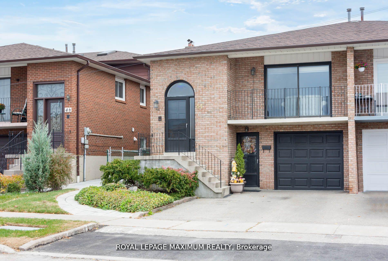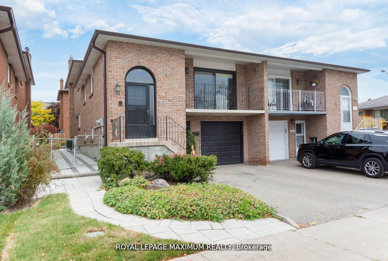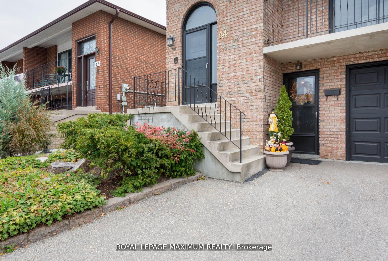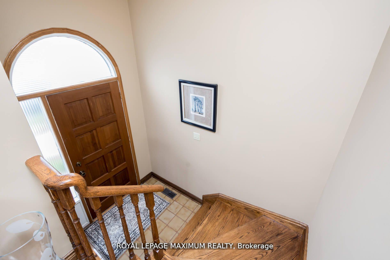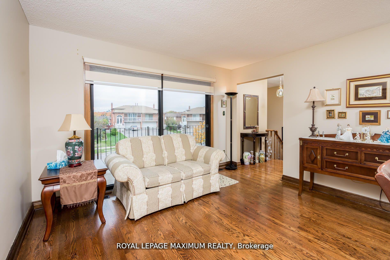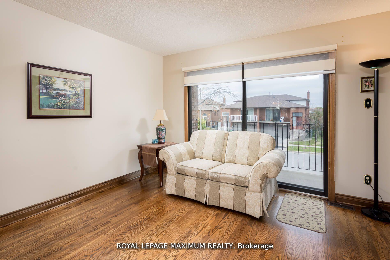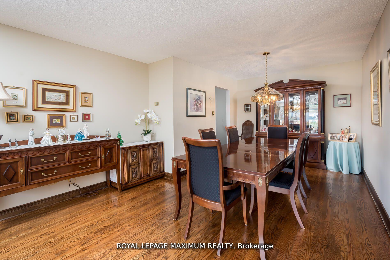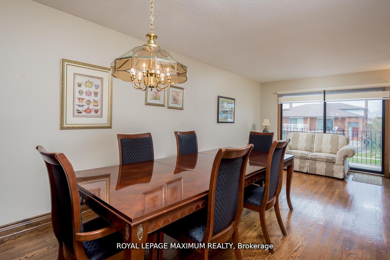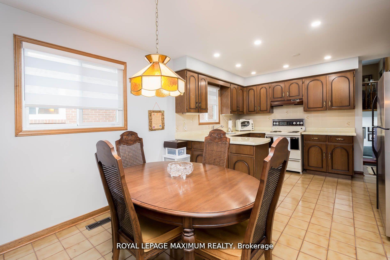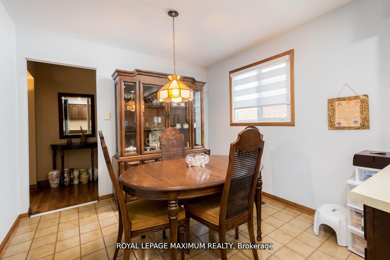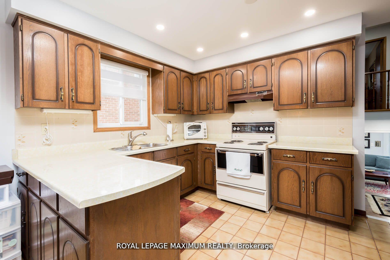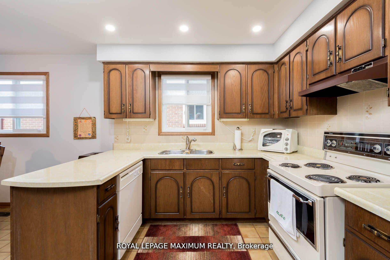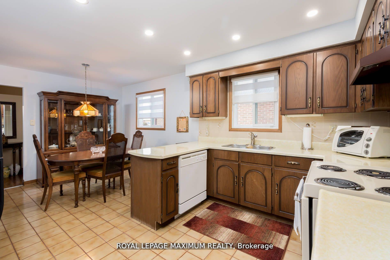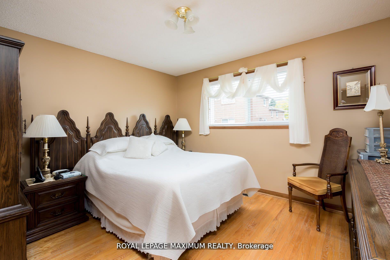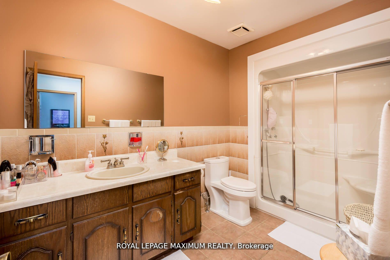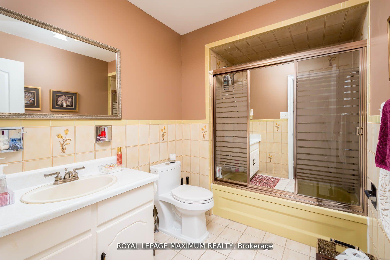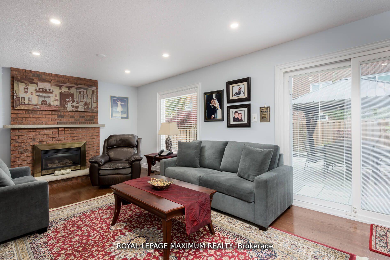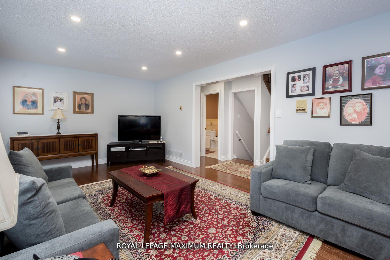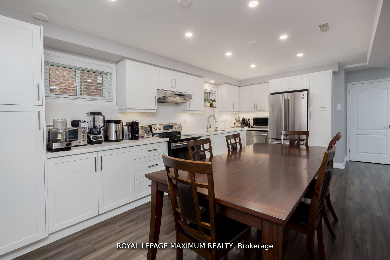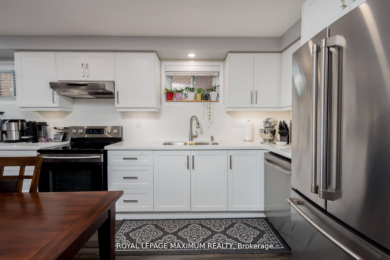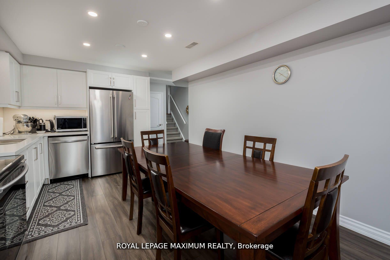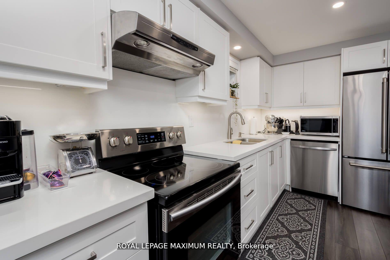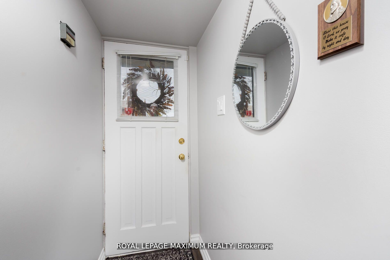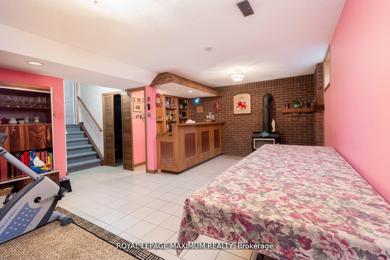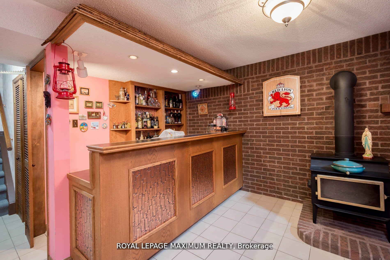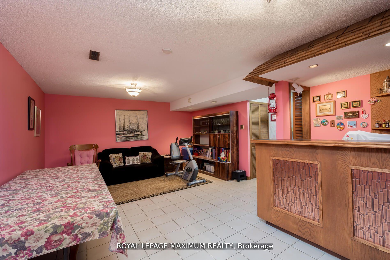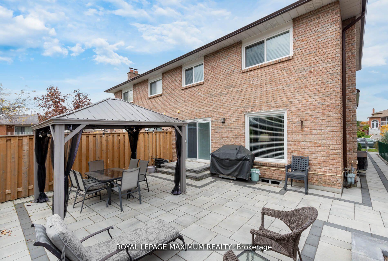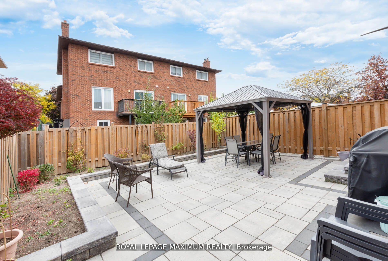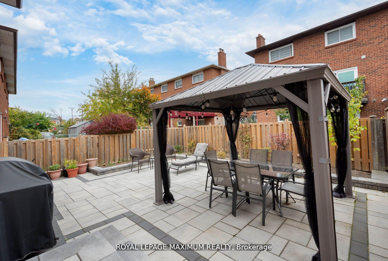$1,150,000
Available - For Sale
Listing ID: W12180083
44 Flagstick Cour , Toronto, M3J 3B8, Toronto
| A Very Spacious, Well-Maintained Semi-detached 5-level back split, sitting on a quiet court, safe for kids. Featuring 3 bedrooms on the upper level, with a main floor den and family room with a walkout to the backyard & interlock patio. Pride of ownership by the same owners for close to 45 years! With 3 separate entrances, this semi offers great potential for multi-generational families & first-time buyers with rental possibilities to help with the expenses. Walk to schools and community recreational centre, and minutes to Downsview Park or Finch West subway stations. **EXTRAS** All electrical light fixtures, all window coverings, gas furnace & equipment, central a/c, CVAC & accessories, garage door opener & remote. Appliances in "as is" condition. |
| Price | $1,150,000 |
| Taxes: | $3969.85 |
| Occupancy: | Owner |
| Address: | 44 Flagstick Cour , Toronto, M3J 3B8, Toronto |
| Directions/Cross Streets: | N OF SHEPPARD / W OF KEELE ST |
| Rooms: | 10 |
| Bedrooms: | 3 |
| Bedrooms +: | 1 |
| Family Room: | T |
| Basement: | Finished wit |
| Level/Floor | Room | Length(ft) | Width(ft) | Descriptions | |
| Room 1 | In Between | Living Ro | 14.27 | 12.43 | W/O To Balcony, Hardwood Floor |
| Room 2 | In Between | Dining Ro | 9.87 | 9.64 | Hardwood Floor |
| Room 3 | In Between | Kitchen | 19.02 | 12.5 | Ceramic Floor, Stainless Steel Sink |
| Room 4 | Upper | Primary B | 21.29 | 11.78 | Double Closet, Hardwood Floor |
| Room 5 | Upper | Bedroom 2 | 11.18 | 9.97 | Hardwood Floor, Double Closet |
| Room 6 | Upper | Bedroom 3 | 11.22 | 8.95 | Closet, Hardwood Floor |
| Room 7 | Main | Family Ro | 22.76 | 11.78 | Hardwood Floor, W/O To Patio, Gas Fireplace |
| Room 8 | Main | Den | 9.15 | 8.95 | Hardwood Floor |
| Room 9 | Basement | Kitchen | 18.3 | 11.48 | Quartz Counter, Custom Backsplash, Vinyl Floor |
| Room 10 | Sub-Basement | Recreatio | 22.24 | 13.87 | Ceramic Floor, Wood Stove |
| Washroom Type | No. of Pieces | Level |
| Washroom Type 1 | 3 | Upper |
| Washroom Type 2 | 4 | Main |
| Washroom Type 3 | 0 | |
| Washroom Type 4 | 0 | |
| Washroom Type 5 | 0 |
| Total Area: | 0.00 |
| Property Type: | Semi-Detached |
| Style: | Backsplit 5 |
| Exterior: | Brick |
| Garage Type: | Built-In |
| (Parking/)Drive: | Private |
| Drive Parking Spaces: | 2 |
| Park #1 | |
| Parking Type: | Private |
| Park #2 | |
| Parking Type: | Private |
| Pool: | None |
| Approximatly Square Footage: | 1500-2000 |
| CAC Included: | N |
| Water Included: | N |
| Cabel TV Included: | N |
| Common Elements Included: | N |
| Heat Included: | N |
| Parking Included: | N |
| Condo Tax Included: | N |
| Building Insurance Included: | N |
| Fireplace/Stove: | Y |
| Heat Type: | Forced Air |
| Central Air Conditioning: | Central Air |
| Central Vac: | N |
| Laundry Level: | Syste |
| Ensuite Laundry: | F |
| Sewers: | Sewer |
$
%
Years
This calculator is for demonstration purposes only. Always consult a professional
financial advisor before making personal financial decisions.
| Although the information displayed is believed to be accurate, no warranties or representations are made of any kind. |
| ROYAL LEPAGE MAXIMUM REALTY |
|
|

Hassan Ostadi
Sales Representative
Dir:
416-459-5555
Bus:
905-731-2000
Fax:
905-886-7556
| Virtual Tour | Book Showing | Email a Friend |
Jump To:
At a Glance:
| Type: | Freehold - Semi-Detached |
| Area: | Toronto |
| Municipality: | Toronto W05 |
| Neighbourhood: | York University Heights |
| Style: | Backsplit 5 |
| Tax: | $3,969.85 |
| Beds: | 3+1 |
| Baths: | 2 |
| Fireplace: | Y |
| Pool: | None |
Locatin Map:
Payment Calculator:

