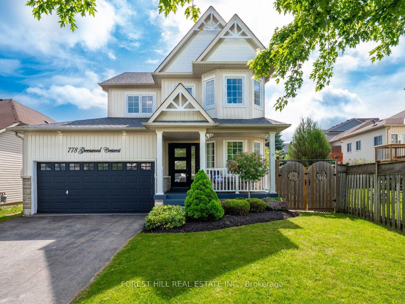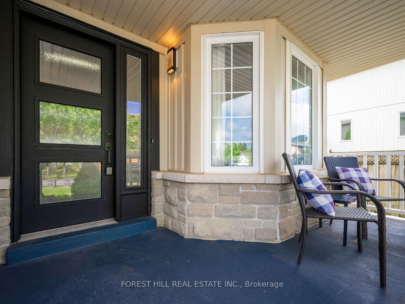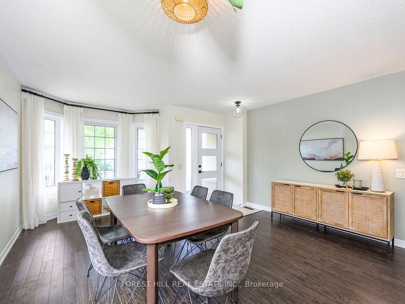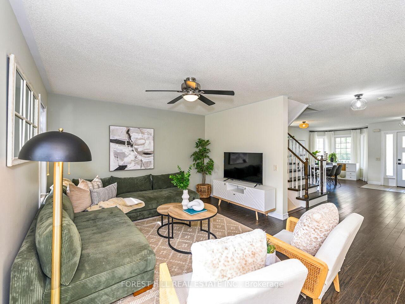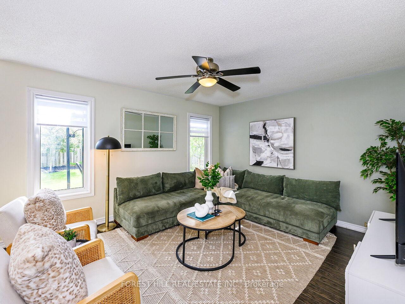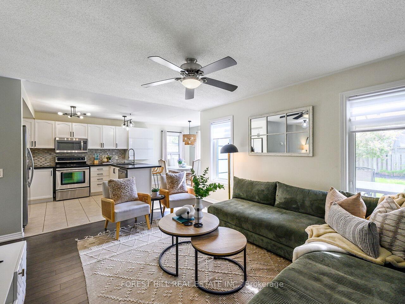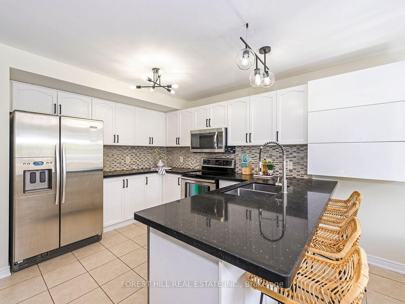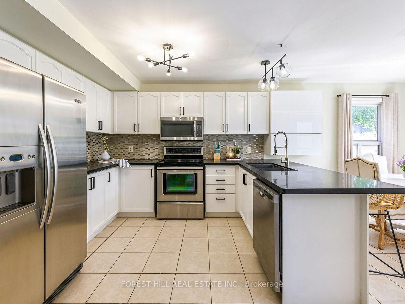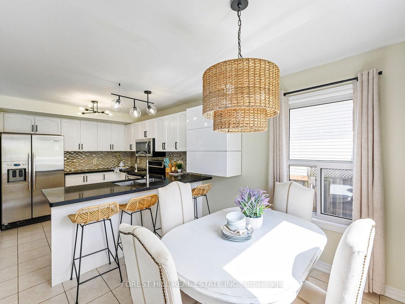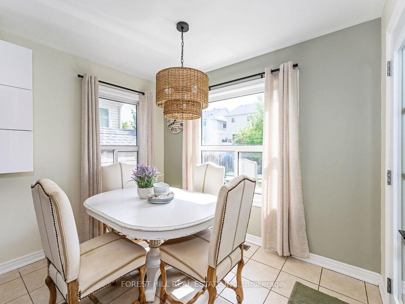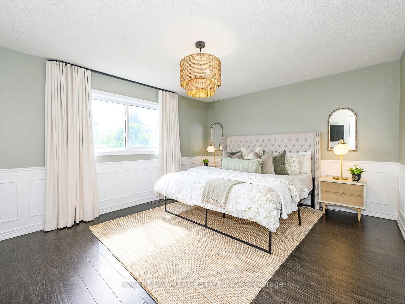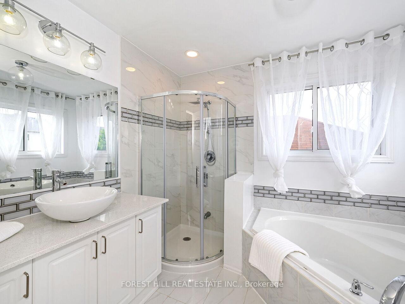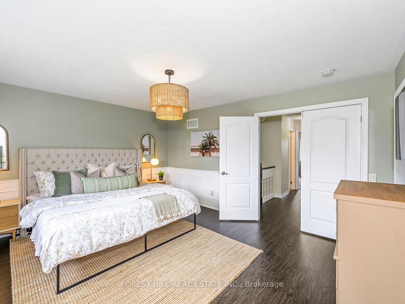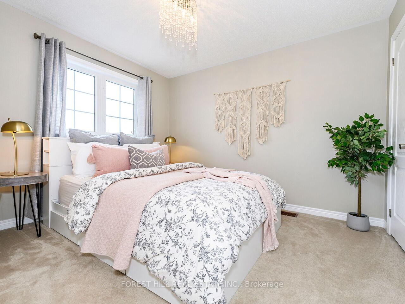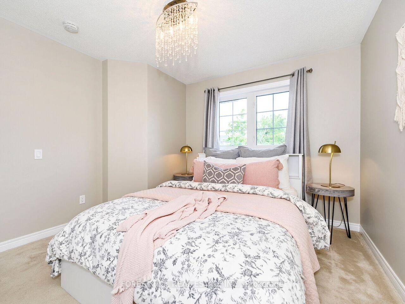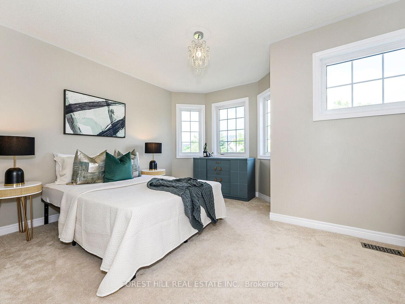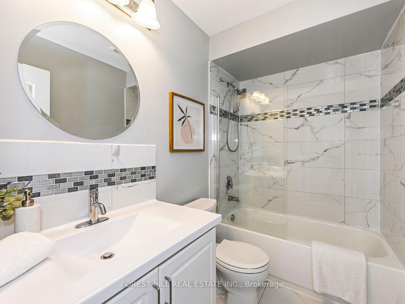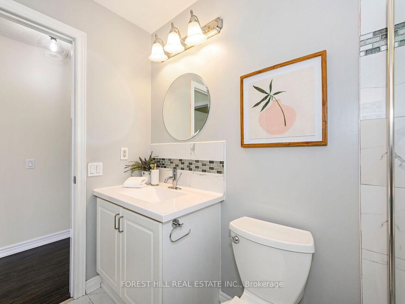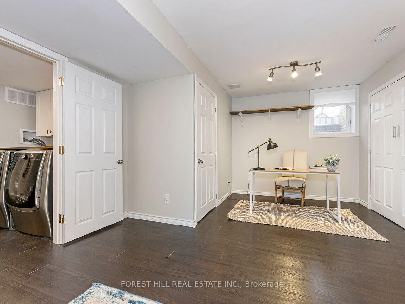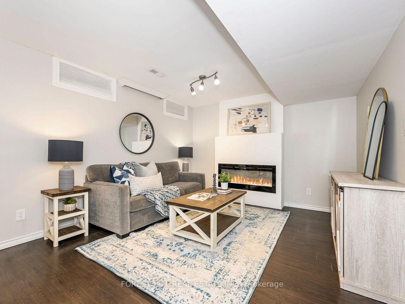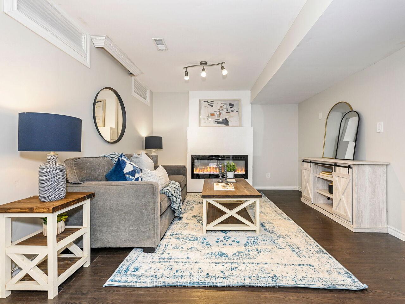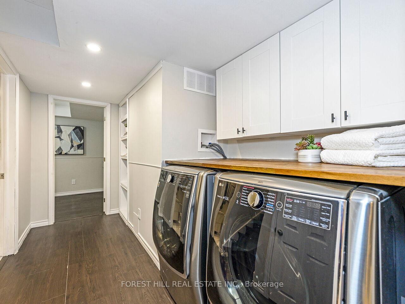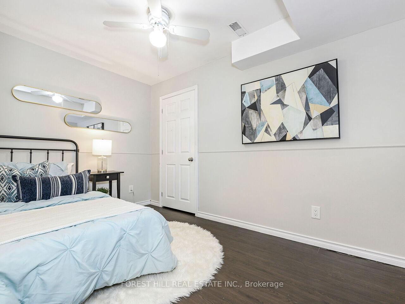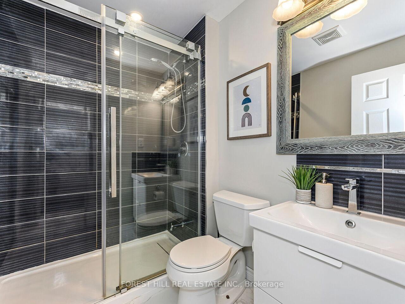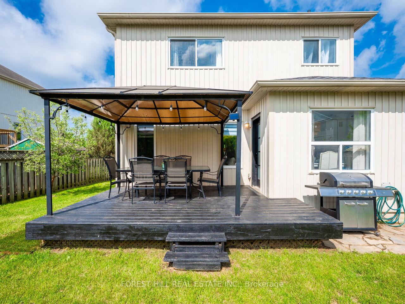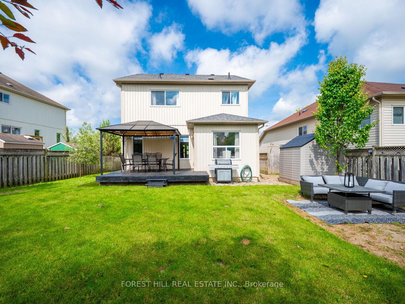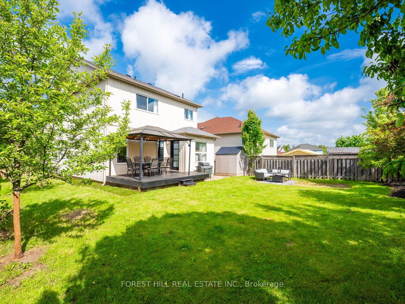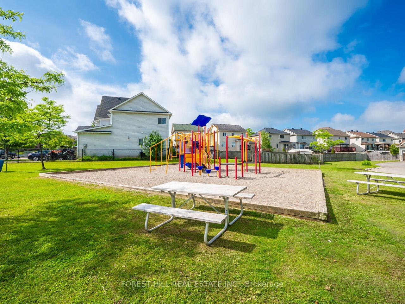$849,000
Available - For Sale
Listing ID: X12232454
778 Greenwood Cres , Shelburne, L9V 3C8, Dufferin
| Opportunity knocks! Tired of City living, traffic? Calling all First time buyers, Downsizers... Upgraded, tastefully decorated 4 bed, 4 bath open concept family home in a highly desirable neighbourhood. Walking distance to schools, shopping, arena and local amenities. Upgraded Bright kitchen with Quartz counters, new s/s appliances and backsplash. Walkout from breakfast area into a beautiful, fenced yard with covered porch and recent landscaping. Great space for entertaining and social gatherings. Spacious primary bedroom with luxurious ensuite, featuring large corner tub & shower. Professionally finished basement with fireplace. |
| Price | $849,000 |
| Taxes: | $4578.00 |
| Occupancy: | Owner |
| Address: | 778 Greenwood Cres , Shelburne, L9V 3C8, Dufferin |
| Directions/Cross Streets: | Greenwood & Fiddle Path |
| Rooms: | 12 |
| Bedrooms: | 3 |
| Bedrooms +: | 1 |
| Family Room: | T |
| Basement: | Finished |
| Level/Floor | Room | Length(ft) | Width(ft) | Descriptions | |
| Room 1 | Main | Family Ro | 14.4 | 12.27 | Laminate |
| Room 2 | Main | Kitchen | 10.63 | 9.51 | Tile Floor, Quartz Counter, Backsplash |
| Room 3 | Main | Breakfast | 9.74 | 9.32 | W/O To Deck, Tile Floor |
| Room 4 | Main | Living Ro | 17.94 | 14.43 | |
| Room 5 | Main | Bathroom | 5.41 | 14.6 | |
| Room 6 | Second | Primary B | 23.78 | 12.46 | Laminate, 4 Pc Ensuite, Walk-In Closet(s) |
| Room 7 | Second | Bedroom 2 | 11.48 | 11.15 | |
| Room 8 | Second | Bedroom 3 | 14.27 | 12.66 | |
| Room 9 | Second | Bathroom | 7.51 | 5.58 | Tile Floor |
| Room 10 | Second | Bathroom | 7.71 | 7.22 | Tile Floor |
| Room 11 | Basement | Recreatio | 22.11 | 11.55 | Laminate |
| Room 12 | Basement | Bedroom | 12.6 | 7.64 | Laminate |
| Room 13 | Basement | Bathroom | 7.48 | 5.51 | Tile Floor |
| Washroom Type | No. of Pieces | Level |
| Washroom Type 1 | 2 | Ground |
| Washroom Type 2 | 3 | Second |
| Washroom Type 3 | 4 | Second |
| Washroom Type 4 | 4 | Basement |
| Washroom Type 5 | 0 |
| Total Area: | 0.00 |
| Property Type: | Detached |
| Style: | 2-Storey |
| Exterior: | Aluminum Siding |
| Garage Type: | Attached |
| (Parking/)Drive: | Private |
| Drive Parking Spaces: | 4 |
| Park #1 | |
| Parking Type: | Private |
| Park #2 | |
| Parking Type: | Private |
| Pool: | None |
| Other Structures: | Fence - Full, |
| Approximatly Square Footage: | 1100-1500 |
| Property Features: | Fenced Yard, School |
| CAC Included: | N |
| Water Included: | N |
| Cabel TV Included: | N |
| Common Elements Included: | N |
| Heat Included: | N |
| Parking Included: | N |
| Condo Tax Included: | N |
| Building Insurance Included: | N |
| Fireplace/Stove: | Y |
| Heat Type: | Forced Air |
| Central Air Conditioning: | Central Air |
| Central Vac: | N |
| Laundry Level: | Syste |
| Ensuite Laundry: | F |
| Sewers: | Sewer |
$
%
Years
This calculator is for demonstration purposes only. Always consult a professional
financial advisor before making personal financial decisions.
| Although the information displayed is believed to be accurate, no warranties or representations are made of any kind. |
| FOREST HILL REAL ESTATE INC. |
|
|

Hassan Ostadi
Sales Representative
Dir:
416-459-5555
Bus:
905-731-2000
Fax:
905-886-7556
| Virtual Tour | Book Showing | Email a Friend |
Jump To:
At a Glance:
| Type: | Freehold - Detached |
| Area: | Dufferin |
| Municipality: | Shelburne |
| Neighbourhood: | Shelburne |
| Style: | 2-Storey |
| Tax: | $4,578 |
| Beds: | 3+1 |
| Baths: | 7 |
| Fireplace: | Y |
| Pool: | None |
Locatin Map:
Payment Calculator:

