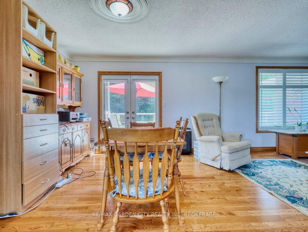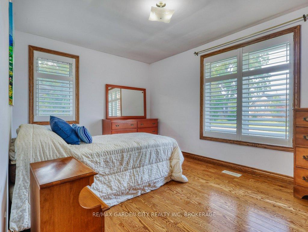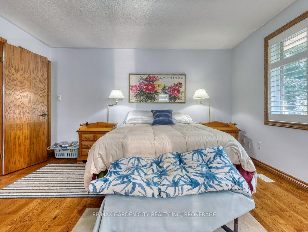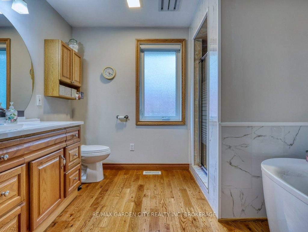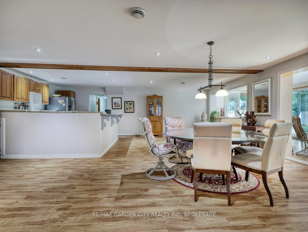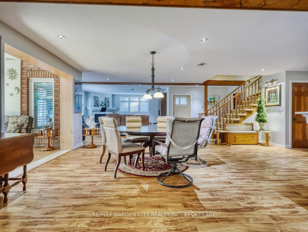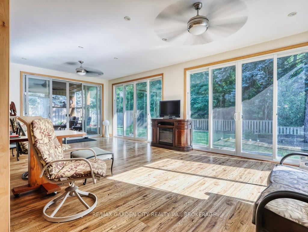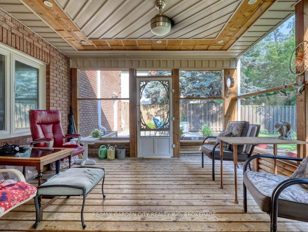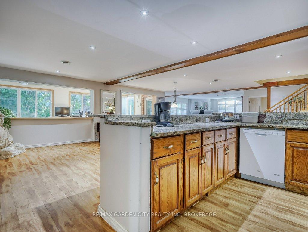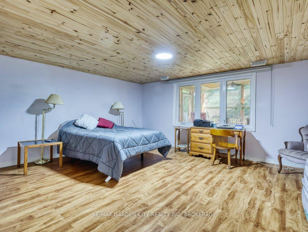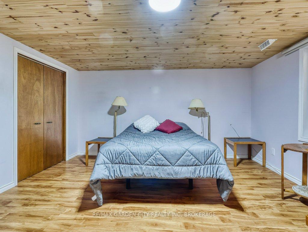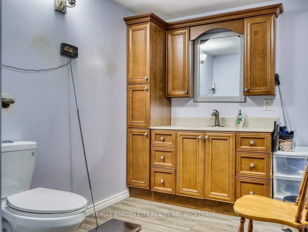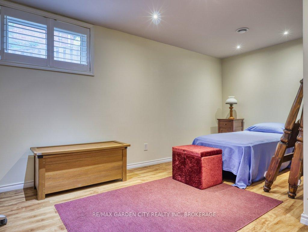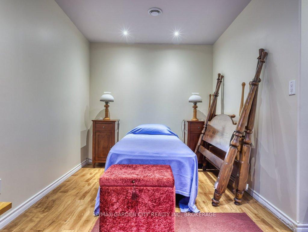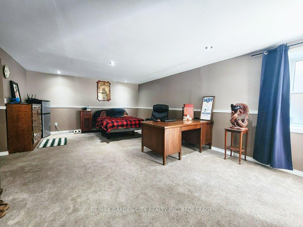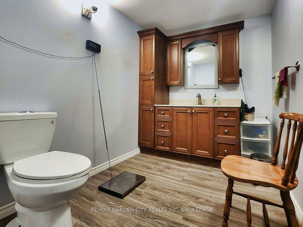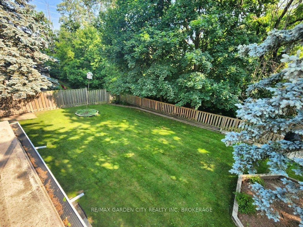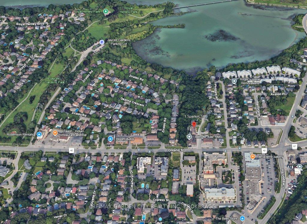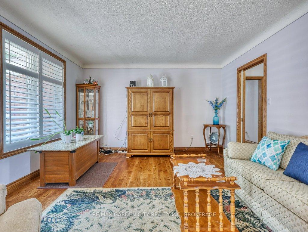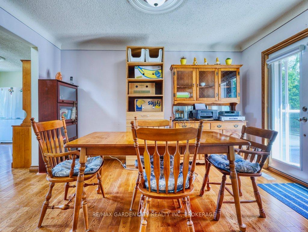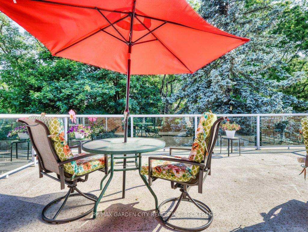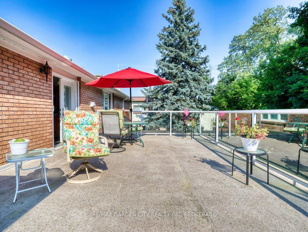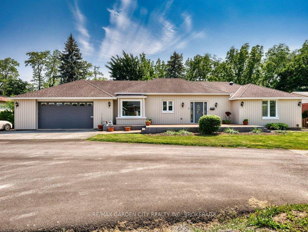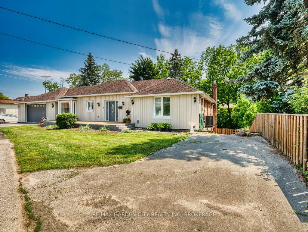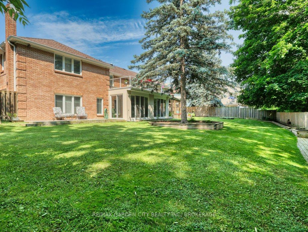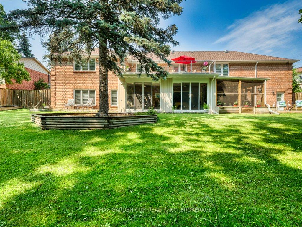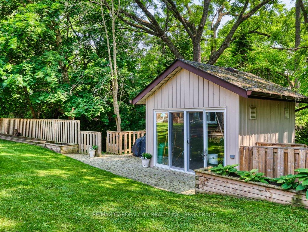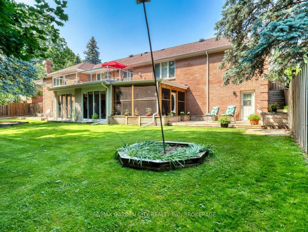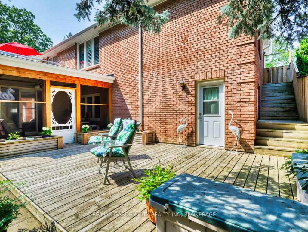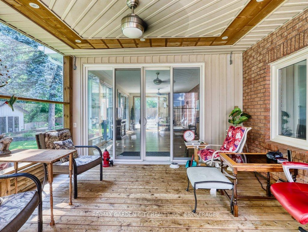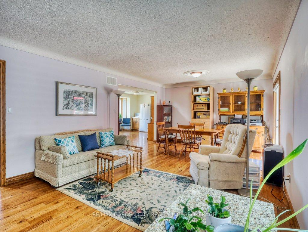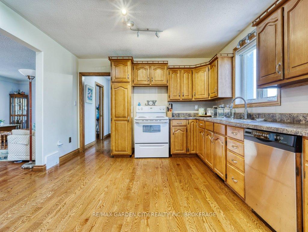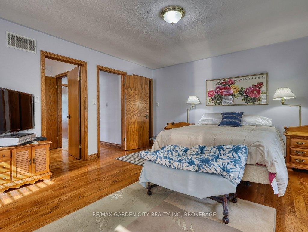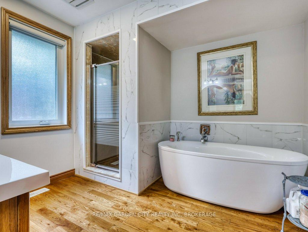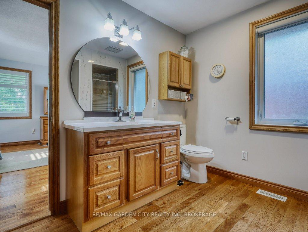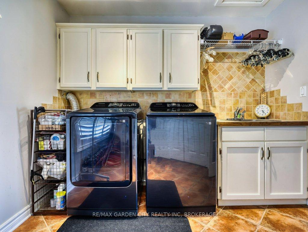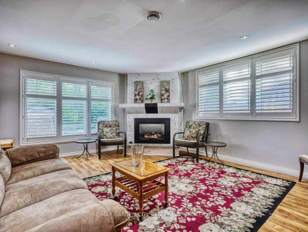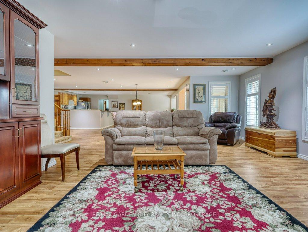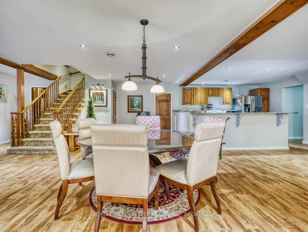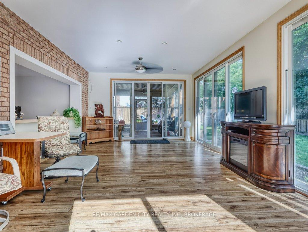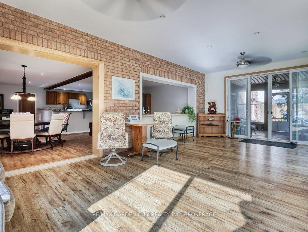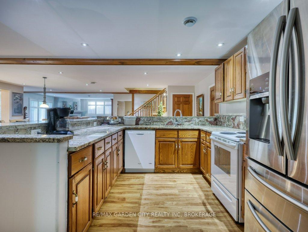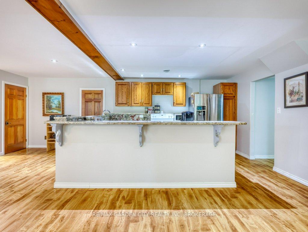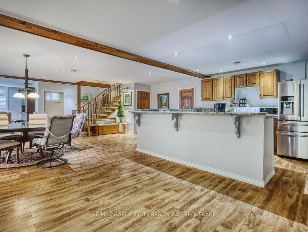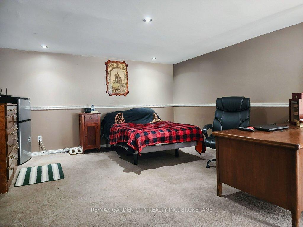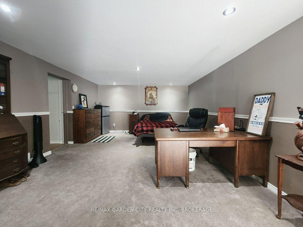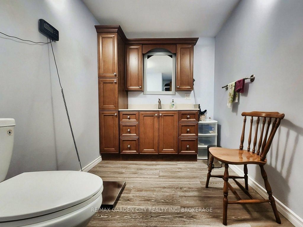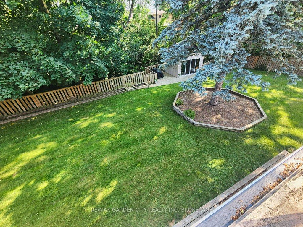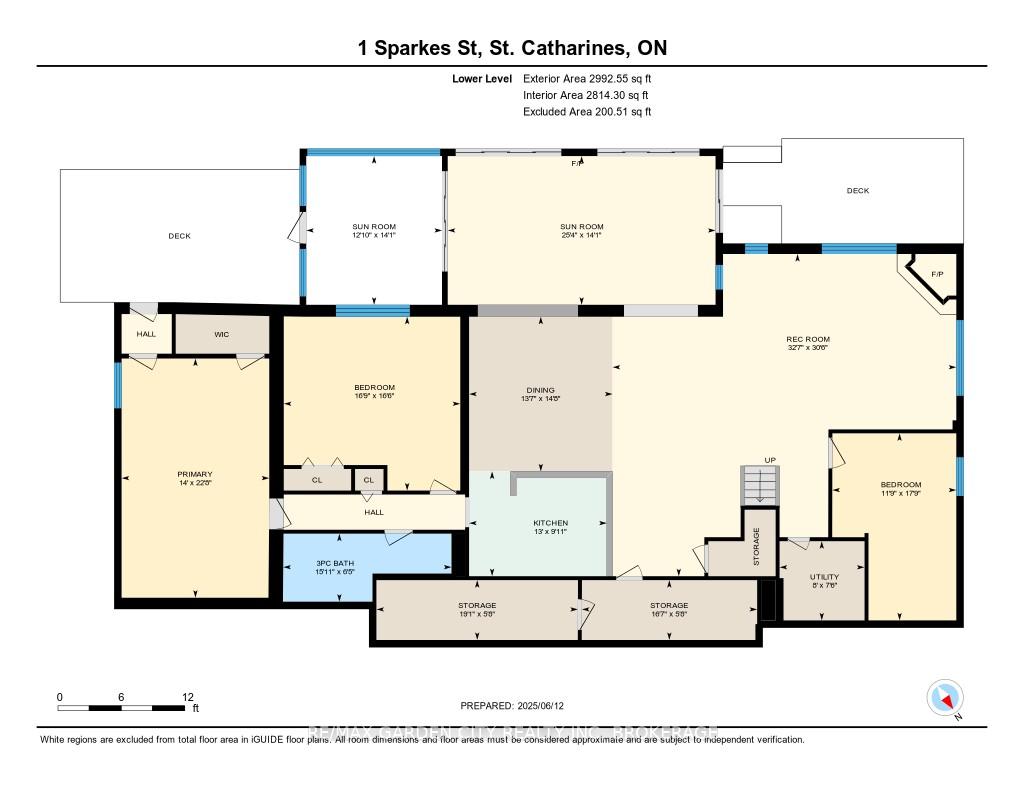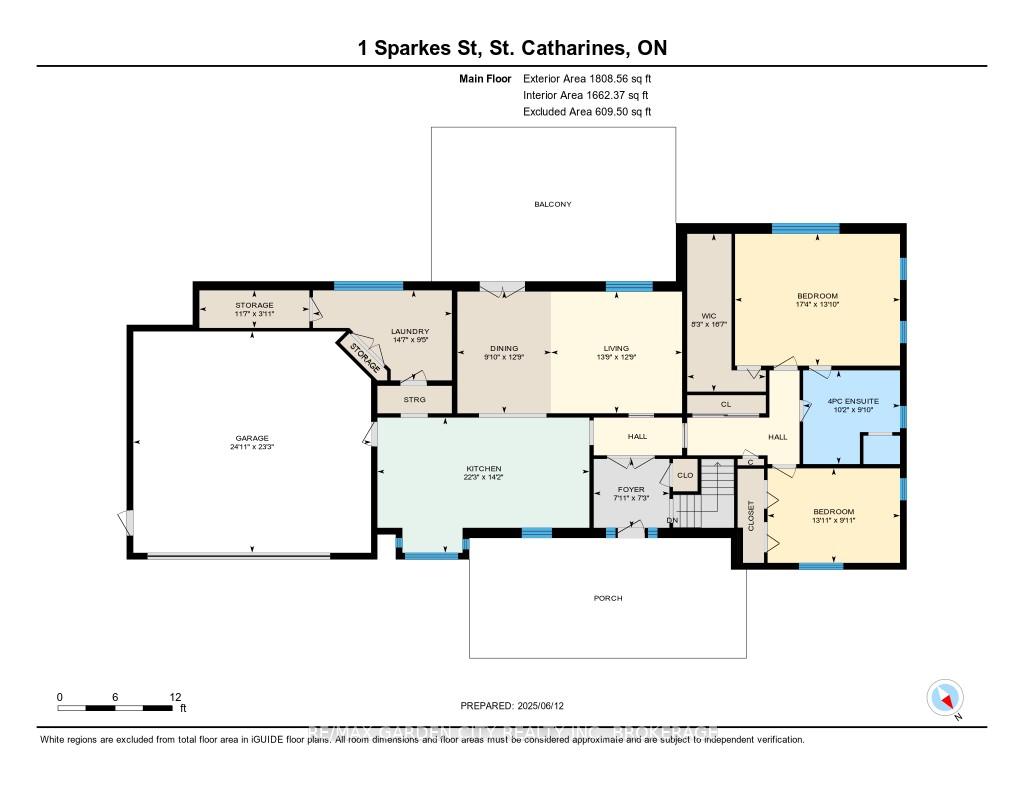$1,250,000
Available - For Sale
Listing ID: X12236694
1 Sparkes Stre , St. Catharines, L2N 4E1, Niagara
| Country living in the north end of St. Catharines on a double-wide, ravine-side luxury property located in the sought-after Port Dalhousie ward! Welcome to this exceptional custom-built bungalow, offering over 4,800 sq. ft. of living space, ideally situated on a peaceful ravine lot backing onto a creek, just a 5-minute walk to the heart of Port Dalhousie, one of St. Catharines most beloved lakefront communities. The main level features a bright and functional layout, enhanced by two Solatubes for natural light, perfect for both everyday living and entertaining. Enjoy a spacious living area with walkout to a balcony overlooking the treed ravine and fenced yard, an eat-in kitchen, two driveways, and a 2-car garage with direct access to the laundry room. This level also includes two generous-sized bedrooms, including a primary suite with a semi-ensuite featuring a soaker tub and a large walk-in closet. The fully finished walkout lower level offers incredible versatility with three additional bedrooms, a second full kitchen, two sunrooms with ceiling fans for those humid days, separate entrances, and generous living and dining areas ideal for multi-generational living, an in-law suite, or a separate rental unit. Step out into your private backyard oasis, surrounded by mature trees and the peaceful sounds of nature all while being just minutes from Port Dalhousie waterfront, marina, boutique shops, and trendy restaurants. Spend your weekends enjoying Lakeside Park, the historic carousel, sandy beaches, and scenic pier walks. Cruise along Lakeshore Road to pick up fresh fruits and vegetables, visit Niagara-on-the-Lake for a show at the Shaw Festival, or take a short drive to Niagara Falls, all just a short distance from your front door. Additional features include: 9' ceilings in the lower level, all doors and casement windows replaced in 2014, Furnace/AC updated in 2014. |
| Price | $1,250,000 |
| Taxes: | $8408.00 |
| Assessment Year: | 2024 |
| Occupancy: | Owner |
| Address: | 1 Sparkes Stre , St. Catharines, L2N 4E1, Niagara |
| Directions/Cross Streets: | Ontario Street |
| Rooms: | 12 |
| Rooms +: | 10 |
| Bedrooms: | 2 |
| Bedrooms +: | 3 |
| Family Room: | F |
| Basement: | Finished wit, Separate Ent |
| Washroom Type | No. of Pieces | Level |
| Washroom Type 1 | 4 | Main |
| Washroom Type 2 | 4 | Lower |
| Washroom Type 3 | 0 | |
| Washroom Type 4 | 0 | |
| Washroom Type 5 | 0 |
| Total Area: | 0.00 |
| Property Type: | Detached |
| Style: | Bungalow |
| Exterior: | Vinyl Siding, Brick |
| Garage Type: | Attached |
| Drive Parking Spaces: | 3 |
| Pool: | None |
| Approximatly Square Footage: | 1500-2000 |
| CAC Included: | N |
| Water Included: | N |
| Cabel TV Included: | N |
| Common Elements Included: | N |
| Heat Included: | N |
| Parking Included: | N |
| Condo Tax Included: | N |
| Building Insurance Included: | N |
| Fireplace/Stove: | Y |
| Heat Type: | Forced Air |
| Central Air Conditioning: | Central Air |
| Central Vac: | N |
| Laundry Level: | Syste |
| Ensuite Laundry: | F |
| Sewers: | Sewer |
$
%
Years
This calculator is for demonstration purposes only. Always consult a professional
financial advisor before making personal financial decisions.
| Although the information displayed is believed to be accurate, no warranties or representations are made of any kind. |
| RE/MAX GARDEN CITY REALTY INC, BROKERAGE |
|
|

Hassan Ostadi
Sales Representative
Dir:
416-459-5555
Bus:
905-731-2000
Fax:
905-886-7556
| Virtual Tour | Book Showing | Email a Friend |
Jump To:
At a Glance:
| Type: | Freehold - Detached |
| Area: | Niagara |
| Municipality: | St. Catharines |
| Neighbourhood: | 438 - Port Dalhousie |
| Style: | Bungalow |
| Tax: | $8,408 |
| Beds: | 2+3 |
| Baths: | 2 |
| Fireplace: | Y |
| Pool: | None |
Locatin Map:
Payment Calculator:

