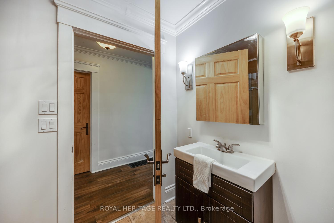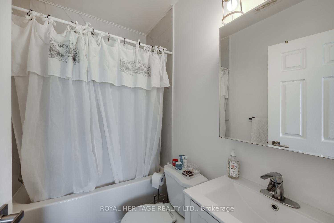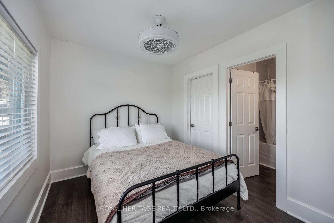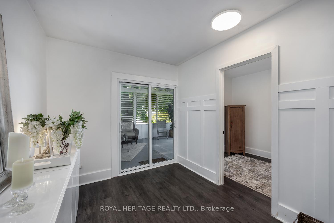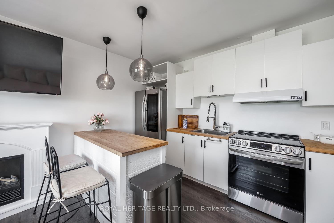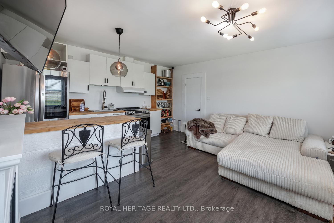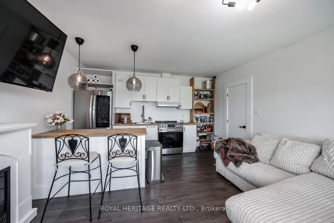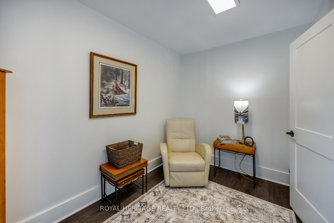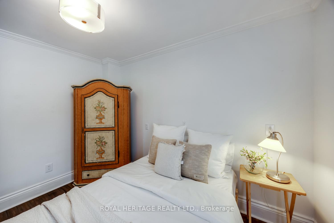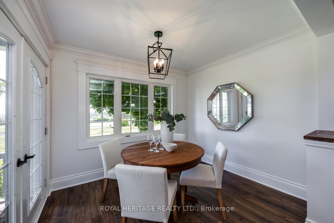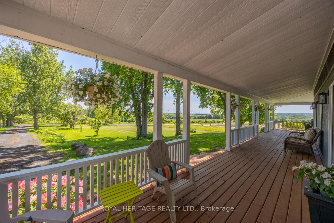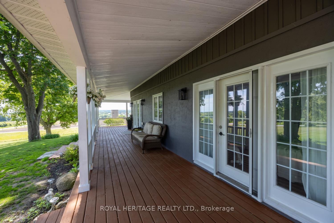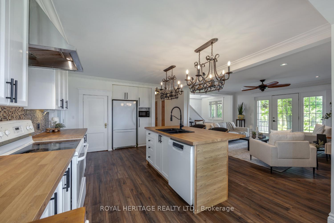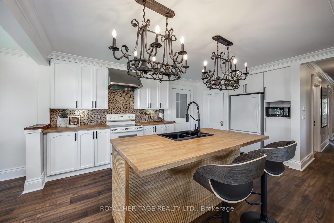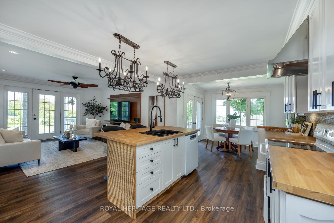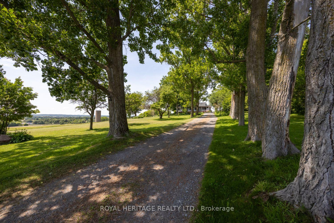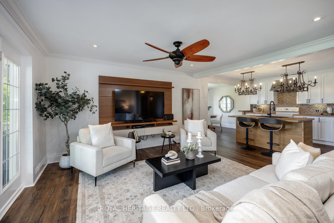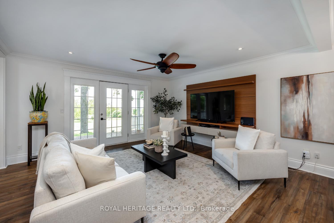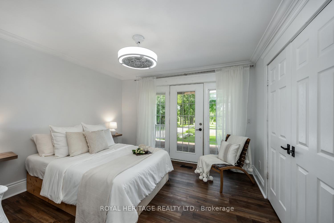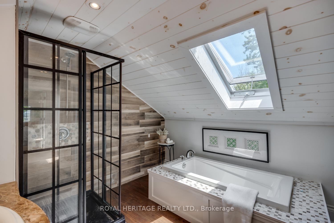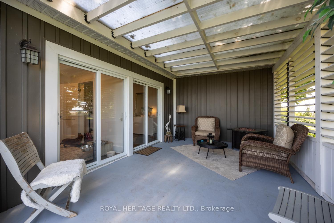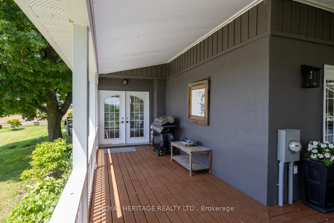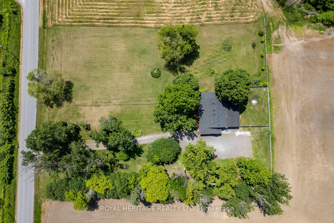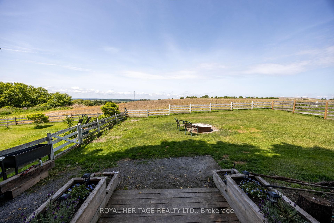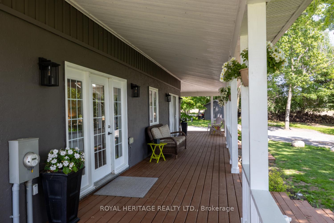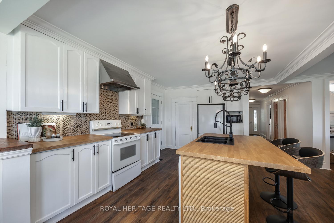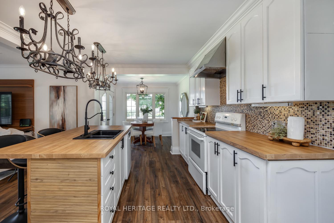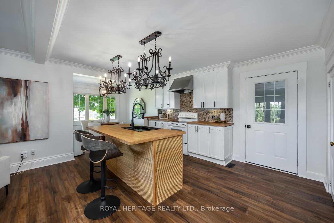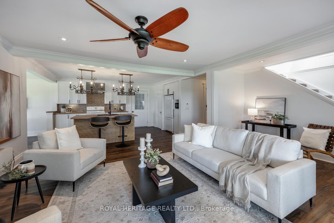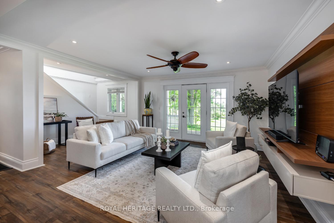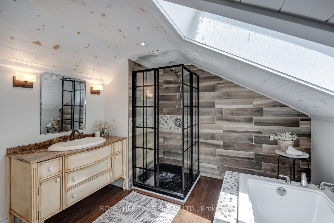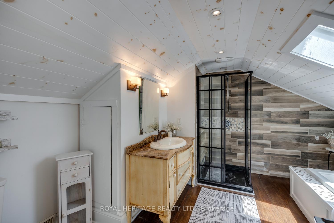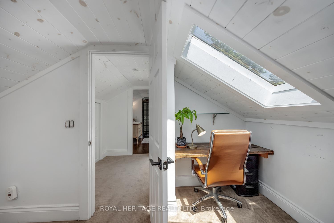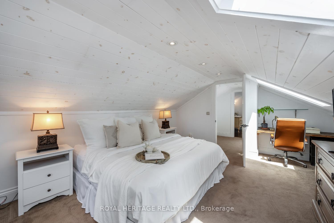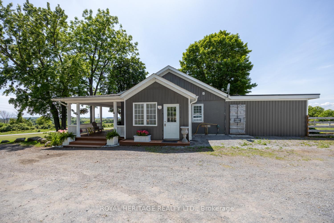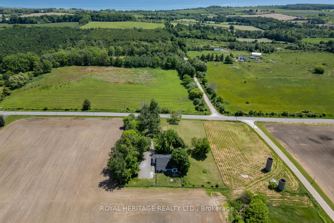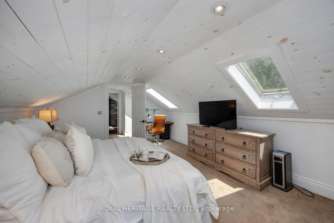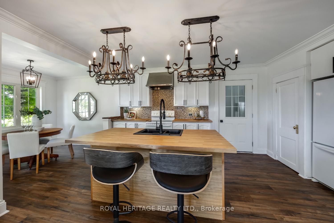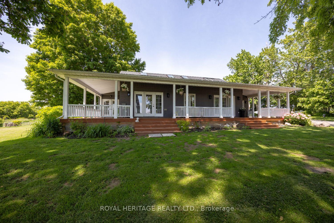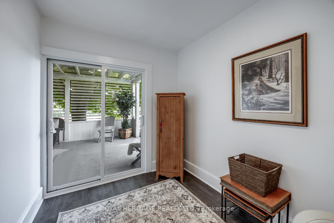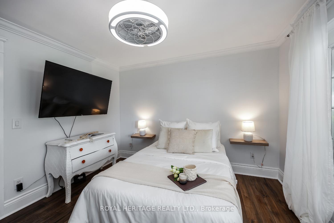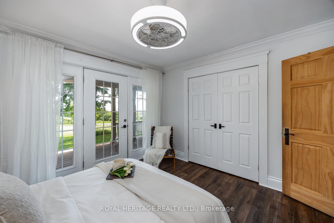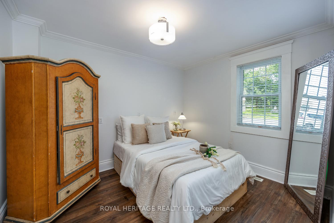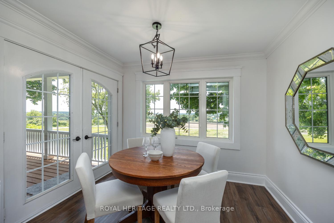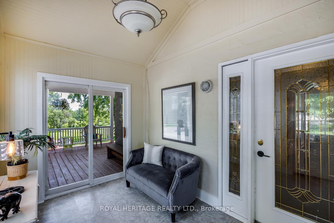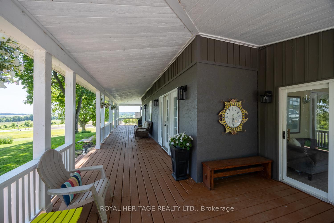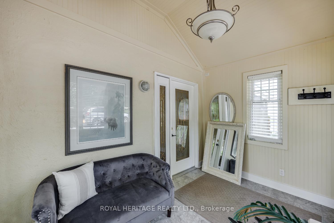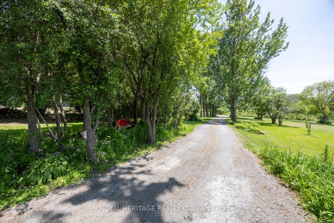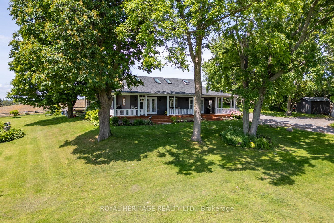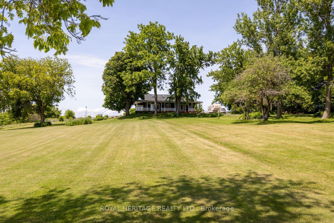$999,888
Available - For Sale
Listing ID: X12232309
4244 Marsh Road , Port Hope, L1A 3V7, Northumberland
| You must see this truly unique Bungaloft sitting on almost 2 acres with spectacular views and remarkable everchanging colours for every season. Total relaxation welcomes you when you drive up the tree lined driveway. Close to shopping, banks and 2.5 klms to the 401. Beautifully appointed open concept allows for entertaining and enjoying the views from almost every room. Featuring 5 walkouts from the main floor! All taking you out onto the huge wrap around porch bringing the outdoors in while BBQing, family time or just relaxing. Main floor features 2 bedrooms, living room, dining room, kitchen includes Island with sink, 3pc bathroom with glass shower and laundry area. Notable extra wide hallway & doorways. Off the kitchen you have a common area, office, mud room and nanny suite, complete with kitchen, living room and bedroom with 4pc ensuite and walk-in closet. All that takes you to a private patio, fenced yard with a fire pit. The upper level has the primary bedroom with 2 skylights, a 4pc bathroom with separate glass shower, a deep bathtub and its own skylight. Note Square footage is approximate. |
| Price | $999,888 |
| Taxes: | $3785.25 |
| Assessment Year: | 2024 |
| Occupancy: | Owner+T |
| Address: | 4244 Marsh Road , Port Hope, L1A 3V7, Northumberland |
| Acreage: | .50-1.99 |
| Directions/Cross Streets: | Marsh/Brand |
| Rooms: | 12 |
| Bedrooms: | 4 |
| Bedrooms +: | 0 |
| Family Room: | F |
| Basement: | Half |
| Level/Floor | Room | Length(ft) | Width(ft) | Descriptions | |
| Room 1 | Main | Kitchen | 14.66 | 11.97 | Laminate, Open Concept, Centre Island |
| Room 2 | Main | Dining Ro | 10.27 | 8.4 | Laminate, W/O To Deck, Picture Window |
| Room 3 | Main | Living Ro | 19.88 | 14.2 | Laminate, W/O To Deck, Open Concept |
| Room 4 | Upper | Primary B | 17.48 | 12.92 | Broadloom, Skylight, Pot Lights |
| Room 5 | Upper | Bathroom | 12.07 | 12 | Separate Shower, Skylight, Pot Lights |
| Room 6 | Main | Bedroom 2 | 11.81 | 11.55 | Laminate, Double Closet, W/O To Deck |
| Room 7 | Main | Bedroom 3 | 11.15 | 9.18 | Laminate, Crown Moulding |
| Room 8 | Main | Office | 10.99 | 7.45 | Laminate, W/O To Patio |
| Room 9 | Main | Mud Room | 11.91 | 8.13 | Tile Floor, W/O To Patio |
| Room 10 | Main | Common Ro | 11.05 | 8.46 | Laminate, W/O To Patio |
| Room 11 | Main | Living Ro | 16.2 | 13.87 | Laminate, Combined w/Kitchen, Crown Moulding |
| Room 12 | Main | Kitchen | 16.2 | 13.87 | Laminate, Combined w/Living, Crown Moulding |
| Room 13 | Main | Bedroom 4 | 9.91 | 8.92 | Laminate, 4 Pc Ensuite, Walk-In Closet(s) |
| Room 14 | Main | Bathroom | 9.22 | 8.86 | Ceramic Floor, Combined w/Laundry, Crown Moulding |
| Washroom Type | No. of Pieces | Level |
| Washroom Type 1 | 3 | Main |
| Washroom Type 2 | 4 | Main |
| Washroom Type 3 | 4 | Upper |
| Washroom Type 4 | 0 | |
| Washroom Type 5 | 0 |
| Total Area: | 0.00 |
| Approximatly Age: | 51-99 |
| Property Type: | Detached |
| Style: | Bungaloft |
| Exterior: | Stucco (Plaster), Vinyl Siding |
| Garage Type: | None |
| (Parking/)Drive: | Private |
| Drive Parking Spaces: | 10 |
| Park #1 | |
| Parking Type: | Private |
| Park #2 | |
| Parking Type: | Private |
| Pool: | None |
| Approximatly Age: | 51-99 |
| Approximatly Square Footage: | 1500-2000 |
| CAC Included: | N |
| Water Included: | N |
| Cabel TV Included: | N |
| Common Elements Included: | N |
| Heat Included: | N |
| Parking Included: | N |
| Condo Tax Included: | N |
| Building Insurance Included: | N |
| Fireplace/Stove: | N |
| Heat Type: | Forced Air |
| Central Air Conditioning: | None |
| Central Vac: | N |
| Laundry Level: | Syste |
| Ensuite Laundry: | F |
| Elevator Lift: | False |
| Sewers: | Septic |
| Water: | Drilled W |
| Water Supply Types: | Drilled Well |
| Utilities-Cable: | N |
| Utilities-Hydro: | Y |
$
%
Years
This calculator is for demonstration purposes only. Always consult a professional
financial advisor before making personal financial decisions.
| Although the information displayed is believed to be accurate, no warranties or representations are made of any kind. |
| ROYAL HERITAGE REALTY LTD. |
|
|

Hassan Ostadi
Sales Representative
Dir:
416-459-5555
Bus:
905-731-2000
Fax:
905-886-7556
| Virtual Tour | Book Showing | Email a Friend |
Jump To:
At a Glance:
| Type: | Freehold - Detached |
| Area: | Northumberland |
| Municipality: | Port Hope |
| Neighbourhood: | Rural Port Hope |
| Style: | Bungaloft |
| Approximate Age: | 51-99 |
| Tax: | $3,785.25 |
| Beds: | 4 |
| Baths: | 3 |
| Fireplace: | N |
| Pool: | None |
Locatin Map:
Payment Calculator:

