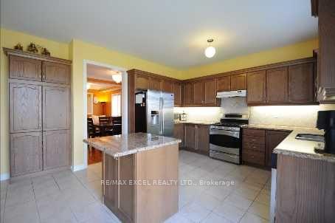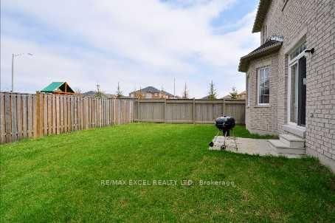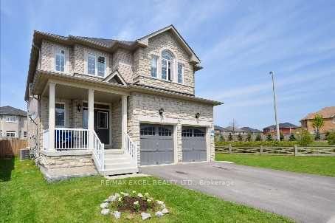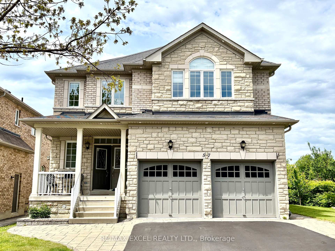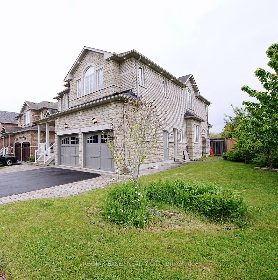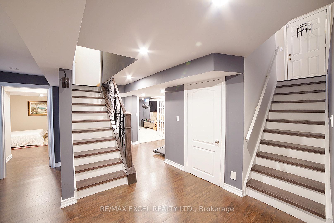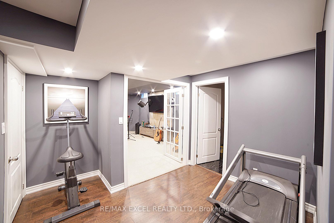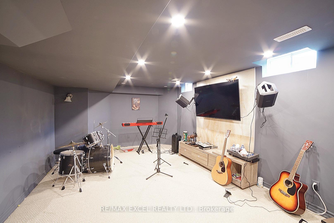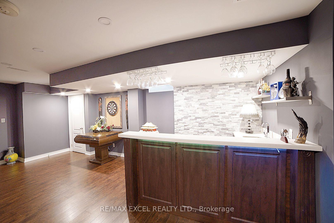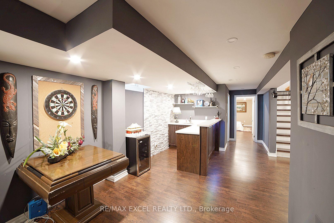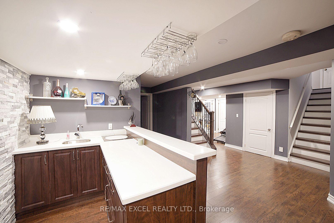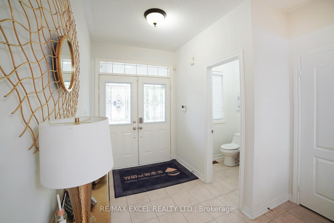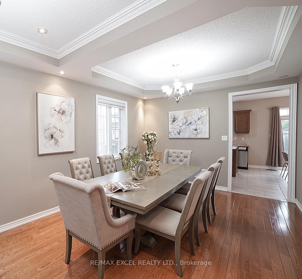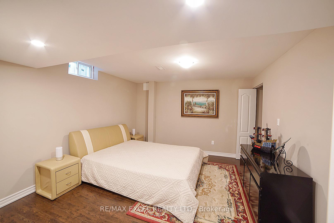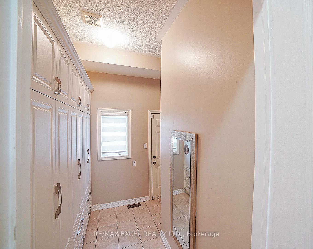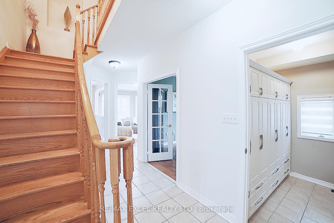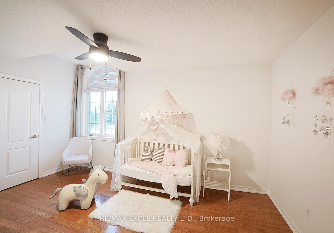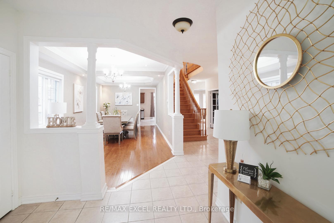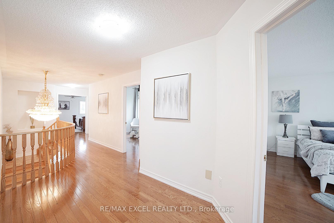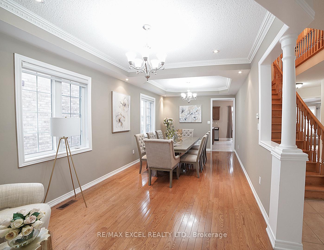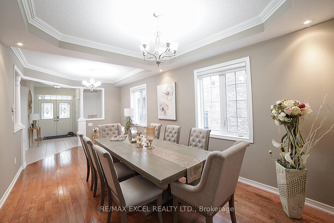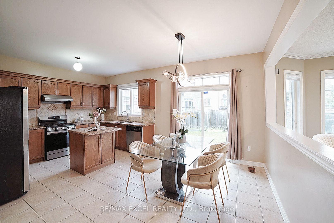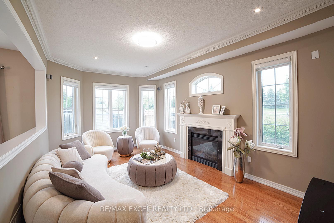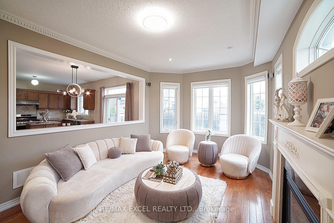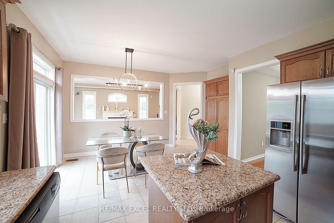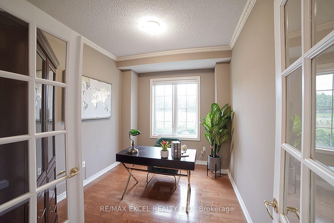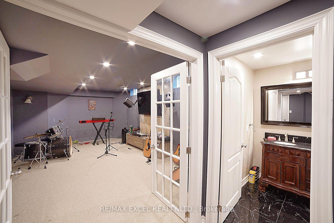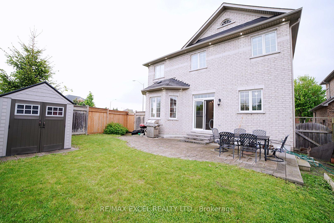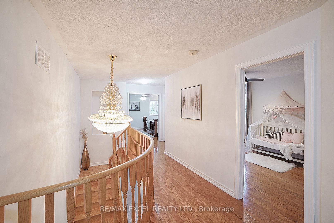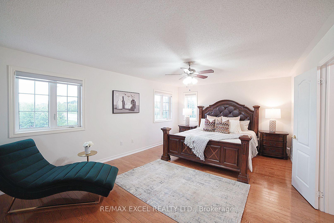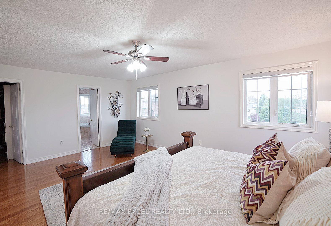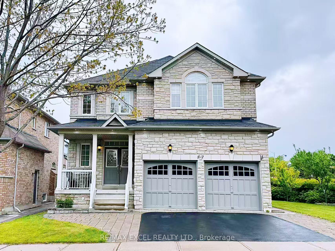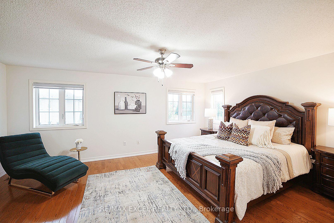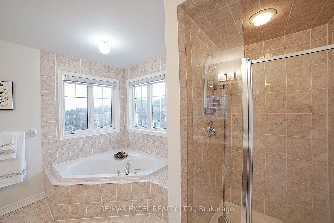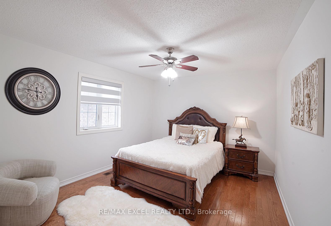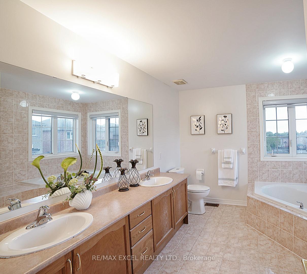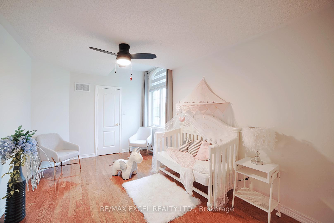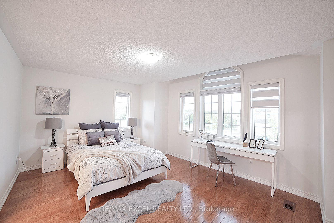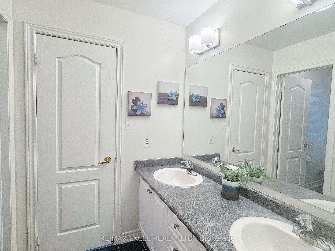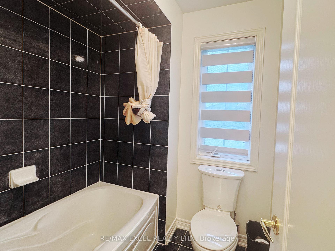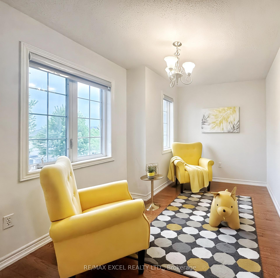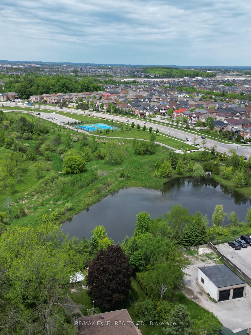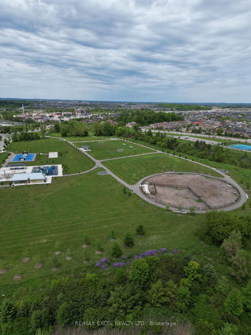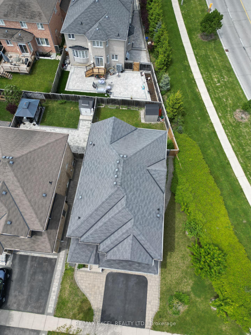$1,768,000
Available - For Sale
Listing ID: N12184810
57 Batchford Cres , Markham, L6B 0C2, York
| Nestled in One of Markham's Most Coveted Neighborhoods! This beautifully upgraded family home offers the perfect blend of elegance,comfort, and functionality. Featuring well-maintained hardwood floors throughout, a main floor office ideal for working from home, and custom built closets in all bedrooms for optimal organization. Freshly painted complete with pot lights and brand-new upgraded window coverings, this home is truly move-in ready. Step outside to enjoy the newly installed interlock landscaping and newly installed outdoor eaves lights, creating eye-catching curb appeal both day and night. Upstairs, a cozy family seating area offers the perfect spot for reading or unwinding together in the evening. The professionally finished basement is a showstopper featuring 2 bedrooms, 2 bathrooms, a stylish entertainment area, and a wet bar.Perfect for extended family living or generating rental income. A turn-key home with outstanding upgrades and endless potential. Conveniently located near top-rated schools, parks, shopping, and major highways. A rare opportunity in a prime Markham location dont miss it! 200 AMP Electrical Panel ! |
| Price | $1,768,000 |
| Taxes: | $7505.51 |
| Occupancy: | Owner |
| Address: | 57 Batchford Cres , Markham, L6B 0C2, York |
| Directions/Cross Streets: | 9th Line & 14th Ave. |
| Rooms: | 15 |
| Bedrooms: | 4 |
| Bedrooms +: | 2 |
| Family Room: | T |
| Basement: | Separate Ent, Finished |
| Level/Floor | Room | Length(ft) | Width(ft) | Descriptions | |
| Room 1 | Ground | Living Ro | 11.91 | 11.91 | Hardwood Floor, Combined w/Dining, Crown Moulding |
| Room 2 | Ground | Dining Ro | 11.91 | 11.91 | Hardwood Floor, Combined w/Living, Crown Moulding |
| Room 3 | Ground | Family Ro | 17.65 | 10.99 | Hardwood Floor, Gas Fireplace, Crown Moulding |
| Room 4 | Ground | Kitchen | 12.99 | 8.66 | Granite Counters, Centre Island, Stainless Steel Appl |
| Room 5 | Ground | Breakfast | 12.99 | 10 | Tile Floor, Combined w/Kitchen, W/O To Yard |
| Room 6 | Ground | Office | 10 | 8.99 | Hardwood Floor, French Doors, Crown Moulding |
| Room 7 | Second | Primary B | 18.83 | 13.51 | Hardwood Floor, 5 Pc Ensuite, Walk-In Closet(s) |
| Room 8 | Second | Bedroom | 15.84 | 12.5 | Hardwood Floor, Semi Ensuite, Double Closet |
| Room 9 | Second | Bedroom | 13.32 | 10 | Hardwood Floor, Semi Ensuite, Walk-In Closet(s) |
| Room 10 | Second | Bedroom | 13.15 | 10.99 | Hardwood Floor, 4 Pc Ensuite, Walk-In Closet(s) |
| Room 11 | Second | Den | 10.99 | 8.5 | Hardwood Floor, Open Concept, Window |
| Room 12 | Basement | Bedroom 5 | 13.78 | 11.48 | 3 Pc Ensuite, Walk-In Closet(s), Laminate |
| Room 13 | Basement | Bedroom | 17.38 | 10.82 | French Doors, Laminate |
| Room 14 | Basement | Recreatio | 19.84 | 18.2 | B/I Bar, Open Concept, Laminate |
| Washroom Type | No. of Pieces | Level |
| Washroom Type 1 | 2 | Ground |
| Washroom Type 2 | 4 | Second |
| Washroom Type 3 | 5 | Second |
| Washroom Type 4 | 3 | Basement |
| Washroom Type 5 | 0 |
| Total Area: | 0.00 |
| Property Type: | Detached |
| Style: | 2-Storey |
| Exterior: | Brick, Stone |
| Garage Type: | Attached |
| (Parking/)Drive: | Private |
| Drive Parking Spaces: | 4 |
| Park #1 | |
| Parking Type: | Private |
| Park #2 | |
| Parking Type: | Private |
| Pool: | None |
| Approximatly Square Footage: | 2500-3000 |
| CAC Included: | N |
| Water Included: | N |
| Cabel TV Included: | N |
| Common Elements Included: | N |
| Heat Included: | N |
| Parking Included: | N |
| Condo Tax Included: | N |
| Building Insurance Included: | N |
| Fireplace/Stove: | Y |
| Heat Type: | Forced Air |
| Central Air Conditioning: | Central Air |
| Central Vac: | N |
| Laundry Level: | Syste |
| Ensuite Laundry: | F |
| Sewers: | Sewer |
$
%
Years
This calculator is for demonstration purposes only. Always consult a professional
financial advisor before making personal financial decisions.
| Although the information displayed is believed to be accurate, no warranties or representations are made of any kind. |
| RE/MAX EXCEL REALTY LTD. |
|
|

Hassan Ostadi
Sales Representative
Dir:
416-459-5555
Bus:
905-731-2000
Fax:
905-886-7556
| Book Showing | Email a Friend |
Jump To:
At a Glance:
| Type: | Freehold - Detached |
| Area: | York |
| Municipality: | Markham |
| Neighbourhood: | Box Grove |
| Style: | 2-Storey |
| Tax: | $7,505.51 |
| Beds: | 4+2 |
| Baths: | 6 |
| Fireplace: | Y |
| Pool: | None |
Locatin Map:
Payment Calculator:

