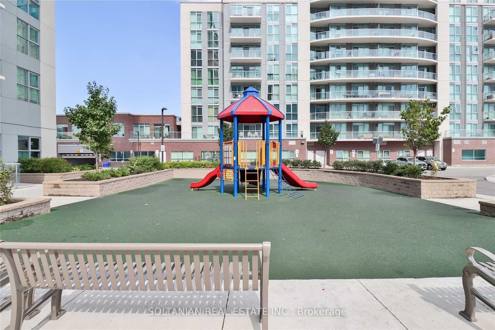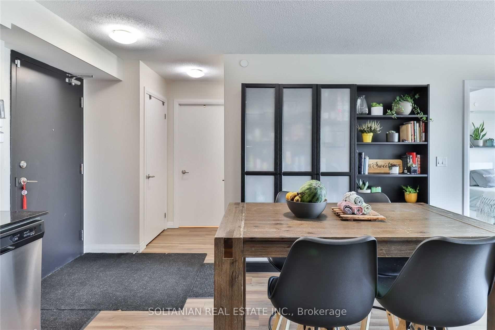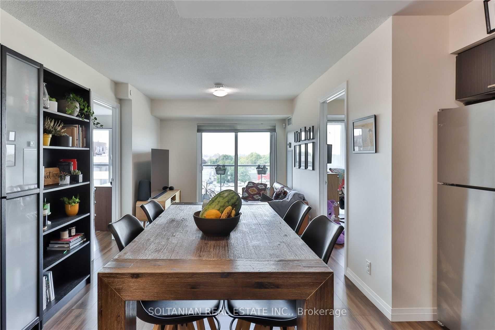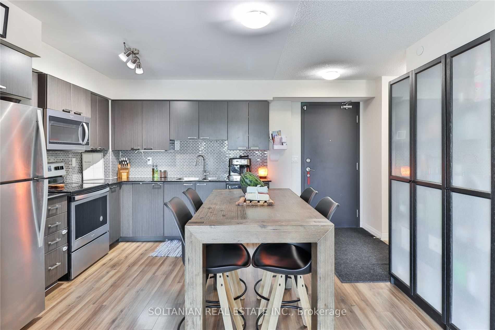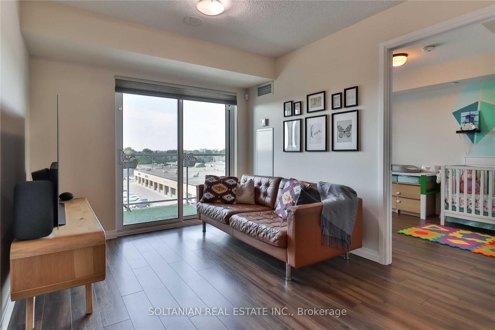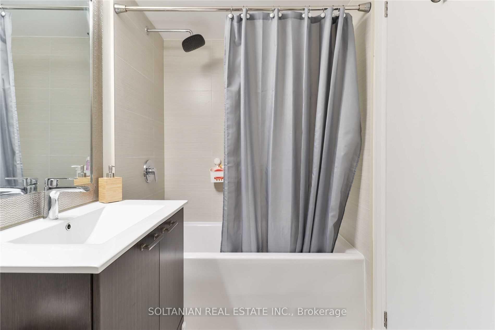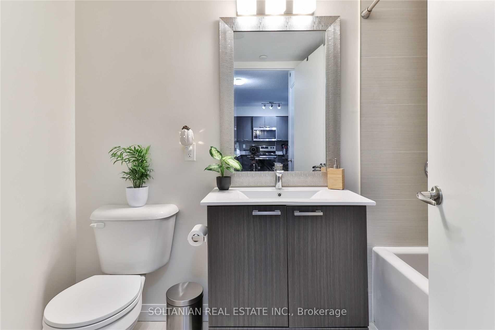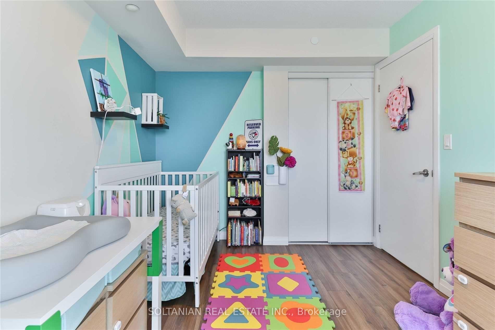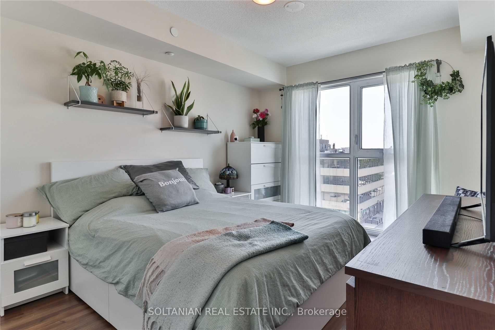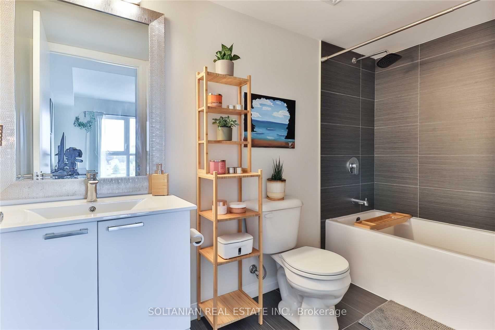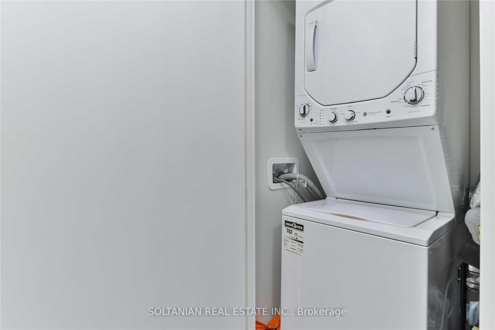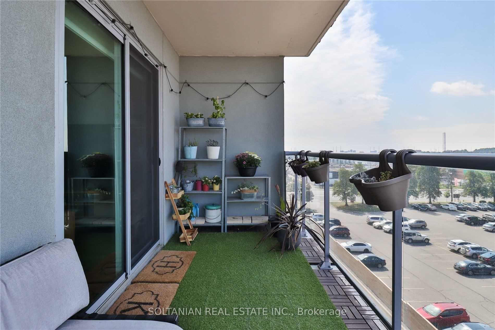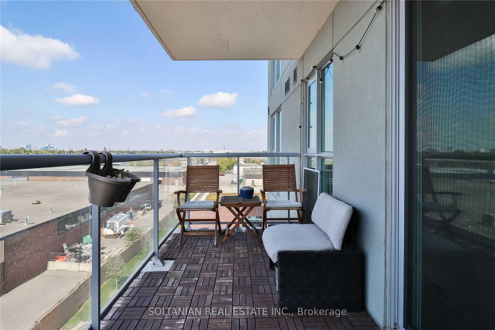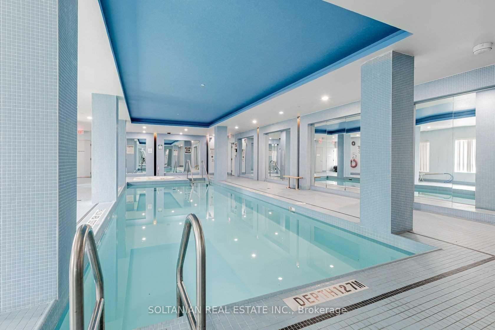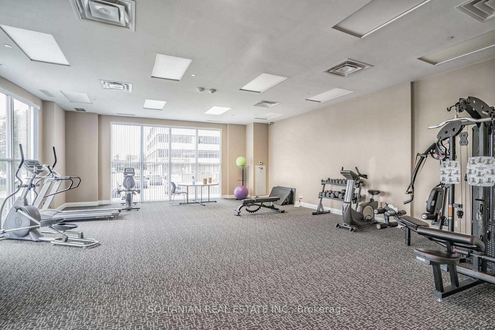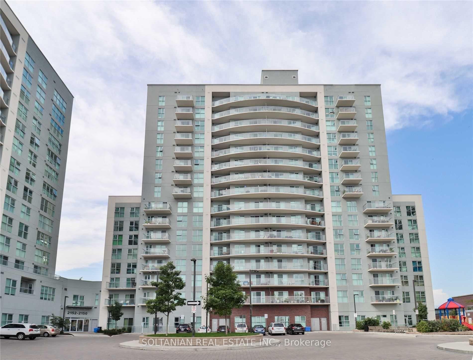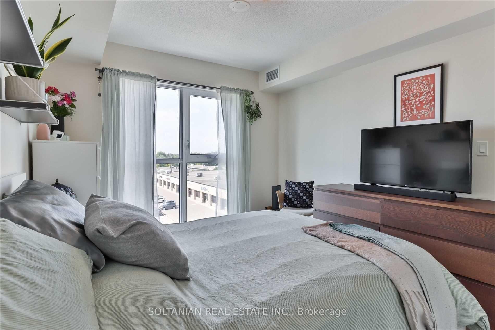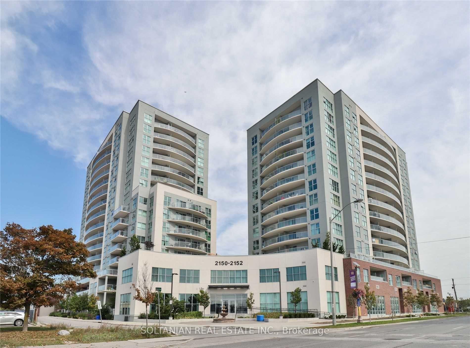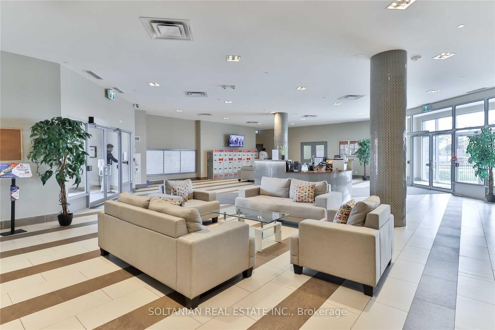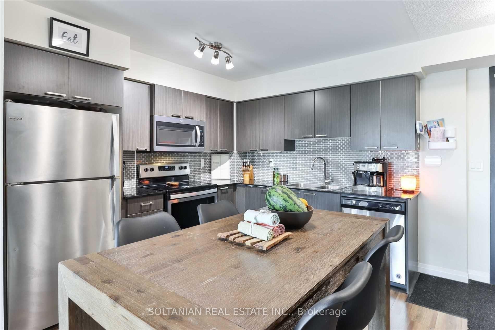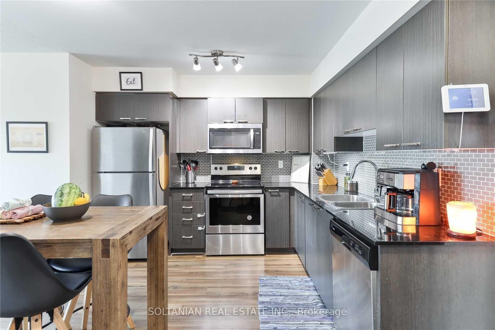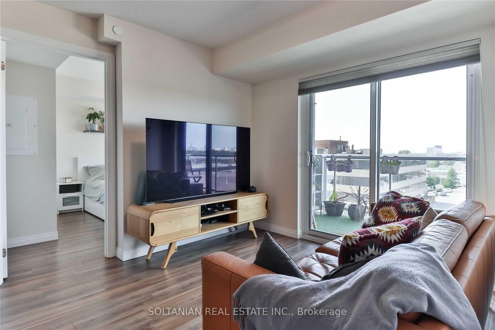$580,000
Available - For Sale
Listing ID: E12237084
2150 Lawrence Aven , Toronto, M1R 3A7, Toronto
| This Spacious Suite Features 2 Bedrooms & 2 Full Bathrooms. The Split Bedroom Design Allows For An Open Concept Layout Perfect For Entertaining. Huge Upgraded Kitchen With Stainless Steel Appliances. Primary Bedroom With Full Size Ensuite! Floor To Ceiling Windows Allows For Ample Natural Light. W/O To Large Balcony From The Living Room. Building Is Equipped With Lots Of Amenities For You To Enjoy. Fabulous Location, Steps To Transit & Shopping. A Must See! |
| Price | $580,000 |
| Taxes: | $1950.00 |
| Occupancy: | Tenant |
| Address: | 2150 Lawrence Aven , Toronto, M1R 3A7, Toronto |
| Postal Code: | M1R 3A7 |
| Province/State: | Toronto |
| Directions/Cross Streets: | Birchmount Rd & Lawrence Ave |
| Level/Floor | Room | Length(ft) | Width(ft) | Descriptions | |
| Room 1 | Main | Kitchen | 13.97 | 11.97 | Open Concept, B/I Dishwasher, B/I Microwave |
| Room 2 | Main | Living Ro | 13.97 | 11.97 | Open Concept, Laminate, W/O To Balcony |
| Room 3 | Main | Primary B | 11.97 | 10 | 4 Pc Ensuite, Laminate, Window Floor to Ceil |
| Room 4 | Main | Bedroom 2 | 11.41 | 9.97 | Laminate, Closet, Window Floor to Ceil |
| Room 5 | Main | Bathroom | 4 Pc Bath, Ceramic Floor |
| Washroom Type | No. of Pieces | Level |
| Washroom Type 1 | 4 | Main |
| Washroom Type 2 | 0 | |
| Washroom Type 3 | 4 | Main |
| Washroom Type 4 | 0 | |
| Washroom Type 5 | 0 |
| Total Area: | 0.00 |
| Approximatly Age: | 0-5 |
| Washrooms: | 2 |
| Heat Type: | Forced Air |
| Central Air Conditioning: | Central Air |
| Elevator Lift: | True |
$
%
Years
This calculator is for demonstration purposes only. Always consult a professional
financial advisor before making personal financial decisions.
| Although the information displayed is believed to be accurate, no warranties or representations are made of any kind. |
| SOLTANIAN REAL ESTATE INC. |
|
|

Hassan Ostadi
Sales Representative
Dir:
416-459-5555
Bus:
905-731-2000
Fax:
905-886-7556
| Book Showing | Email a Friend |
Jump To:
At a Glance:
| Type: | Com - Condo Apartment |
| Area: | Toronto |
| Municipality: | Toronto E04 |
| Neighbourhood: | Wexford-Maryvale |
| Style: | Apartment |
| Approximate Age: | 0-5 |
| Tax: | $1,950 |
| Maintenance Fee: | $582.98 |
| Beds: | 2 |
| Baths: | 2 |
| Fireplace: | N |
Locatin Map:
Payment Calculator:

