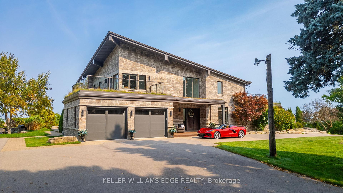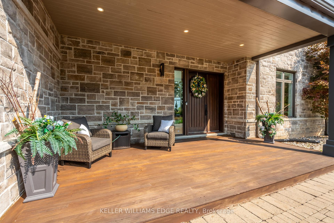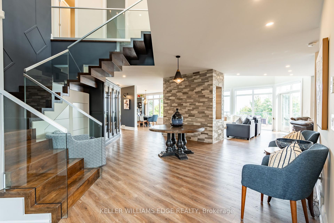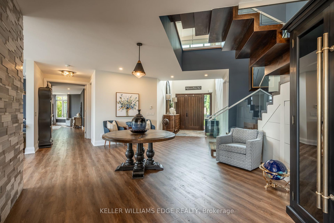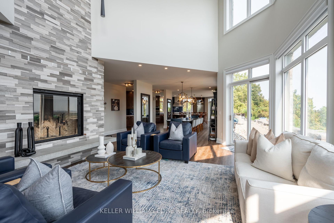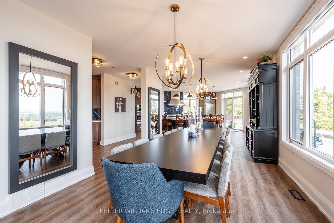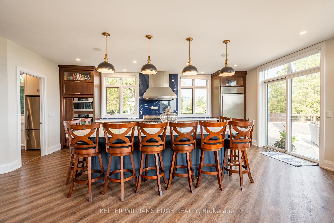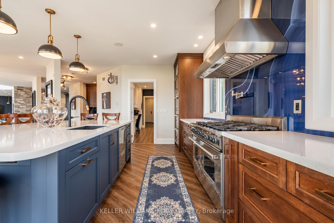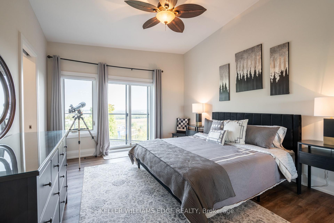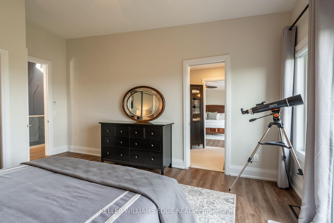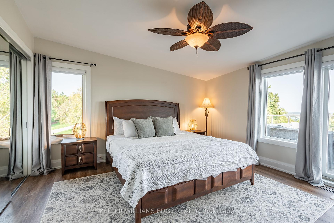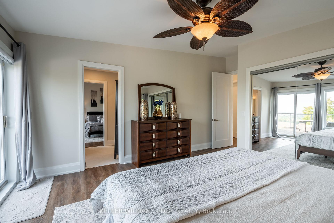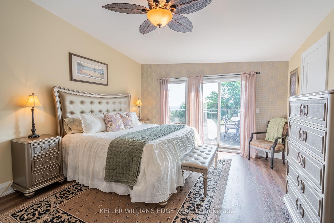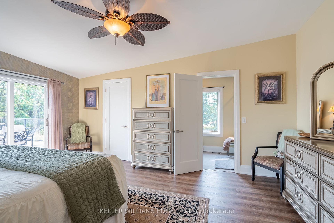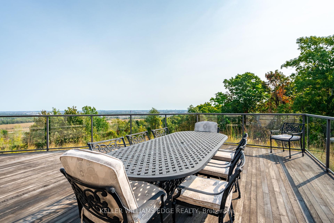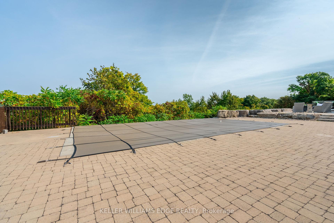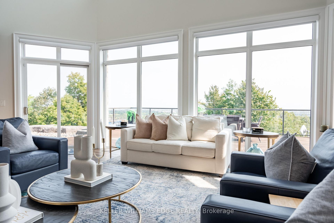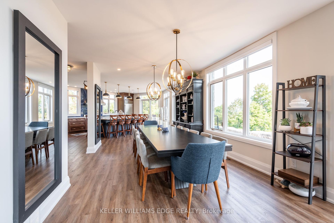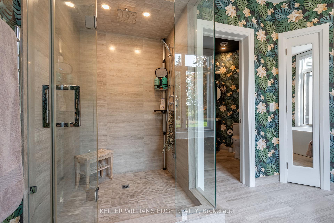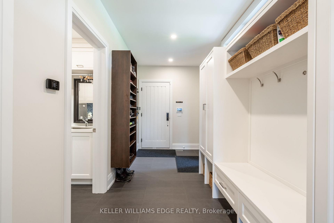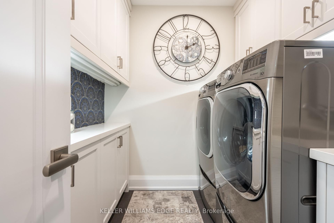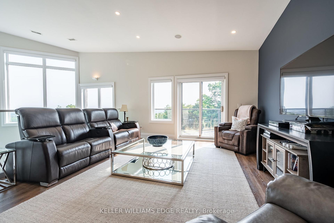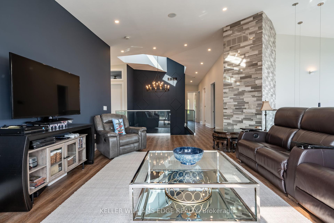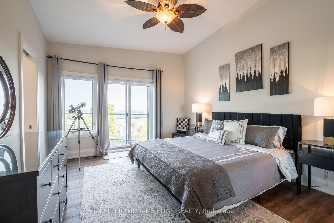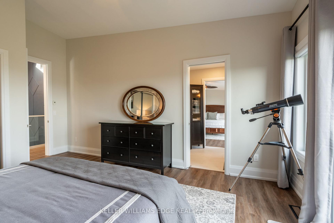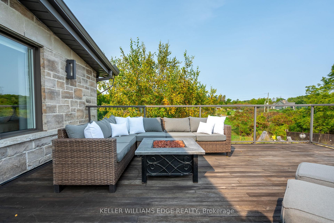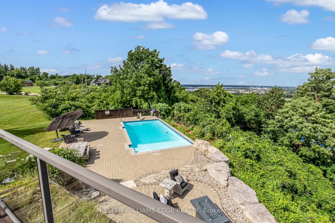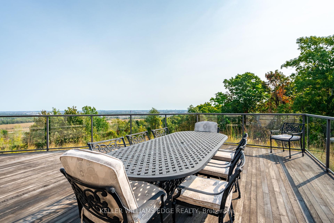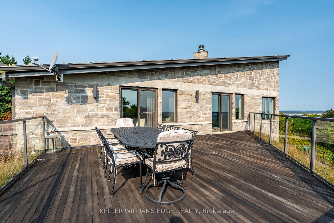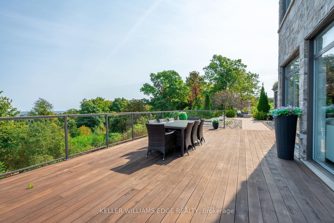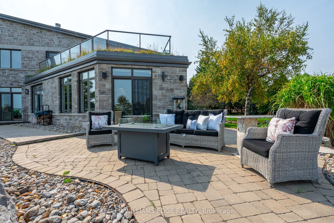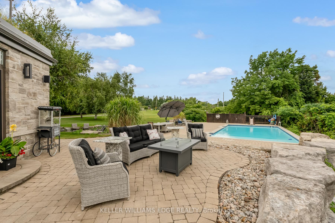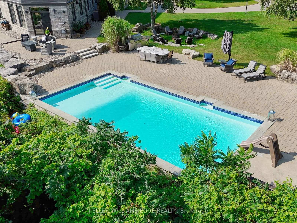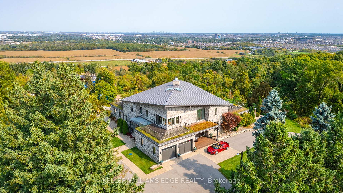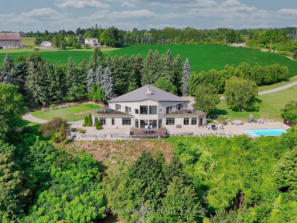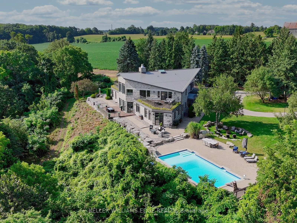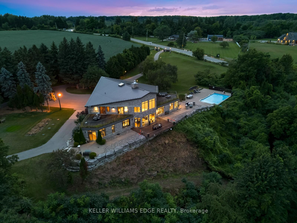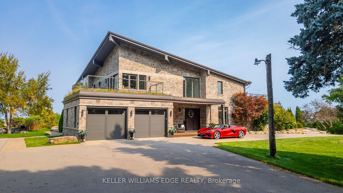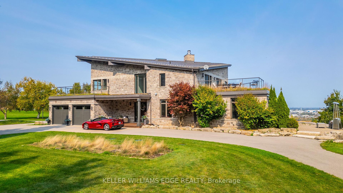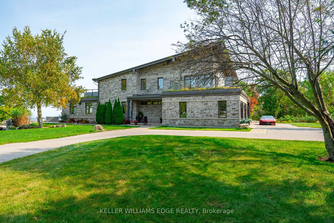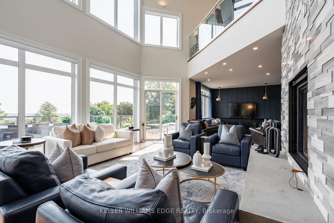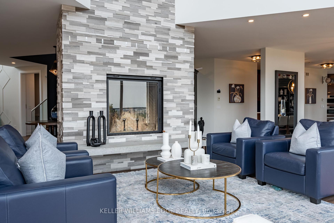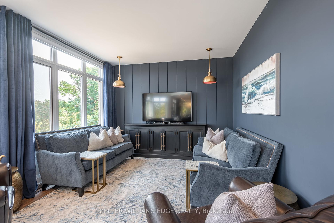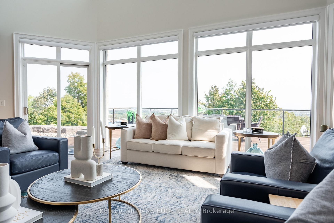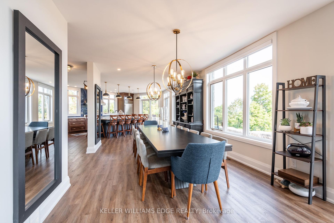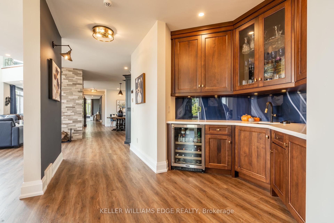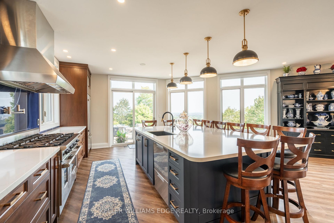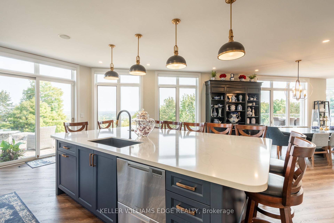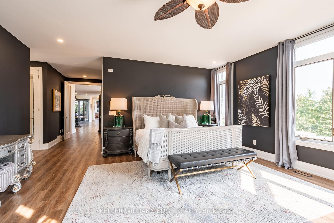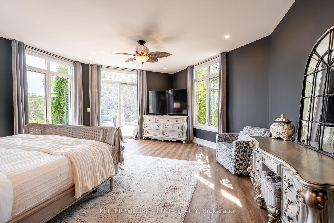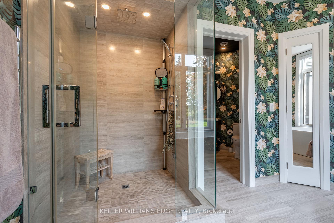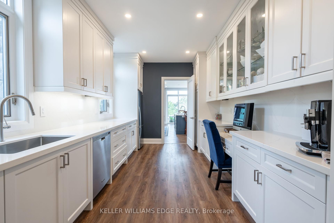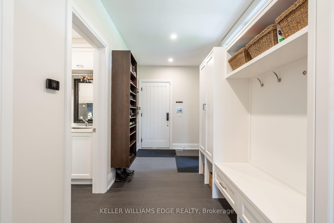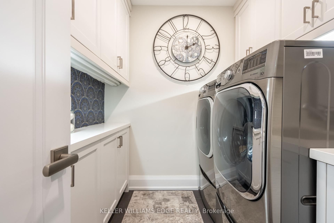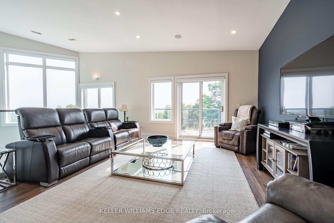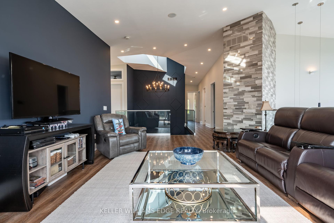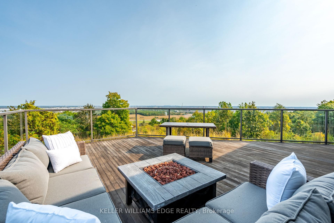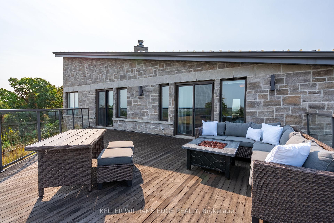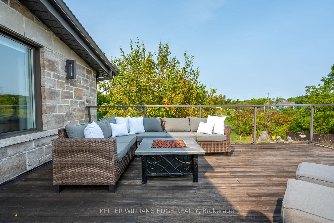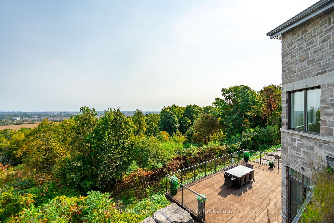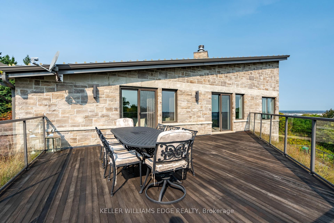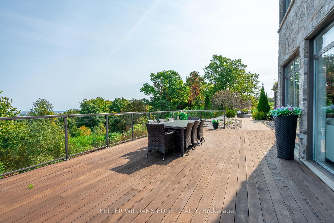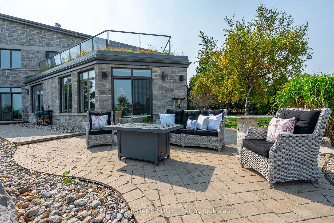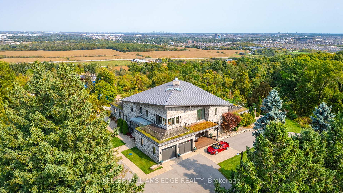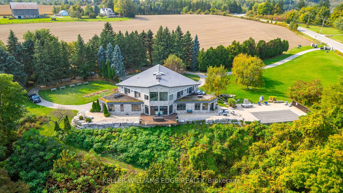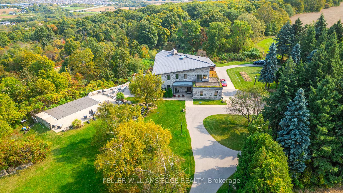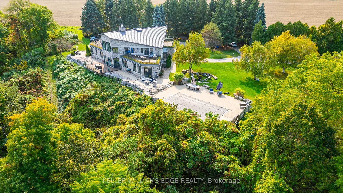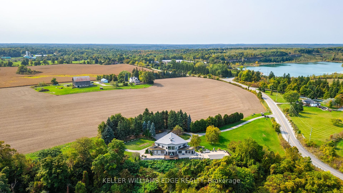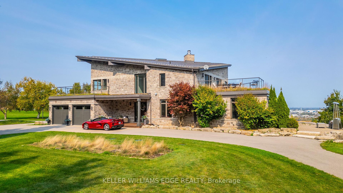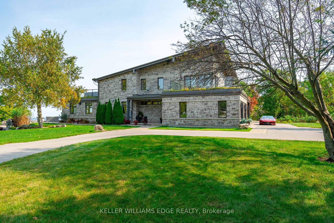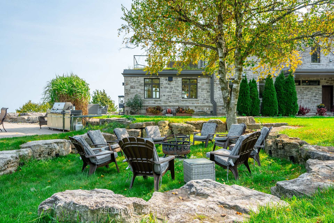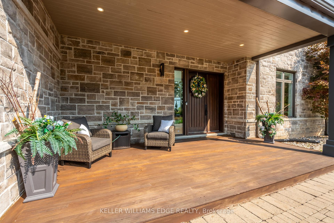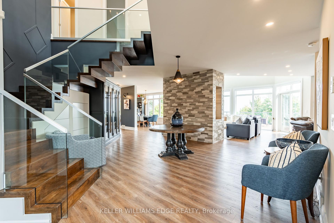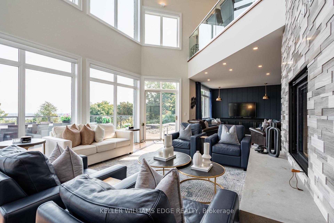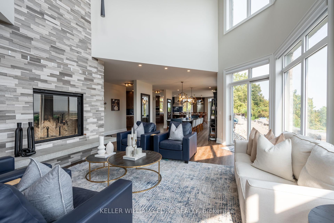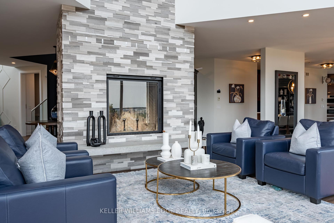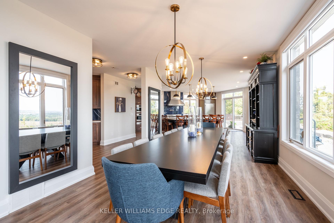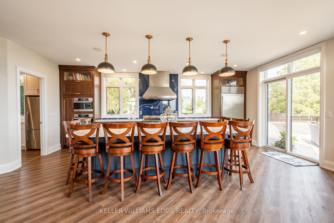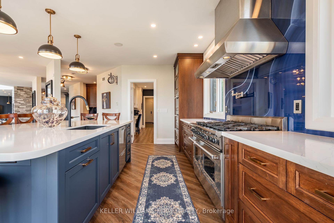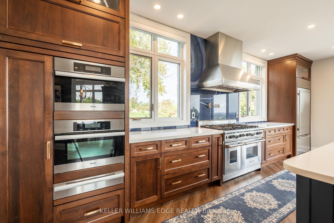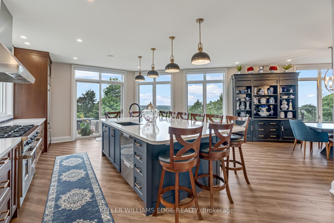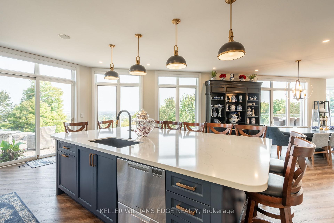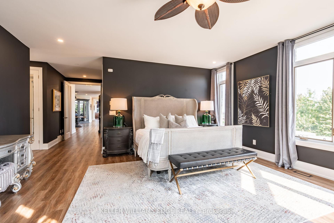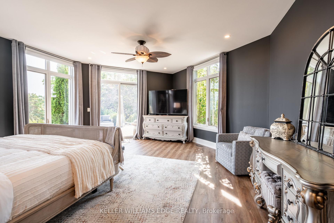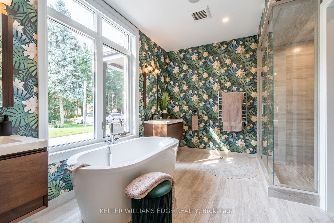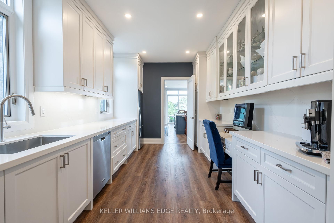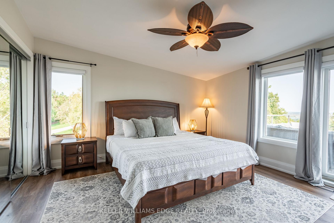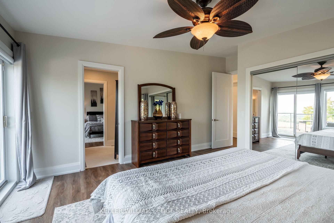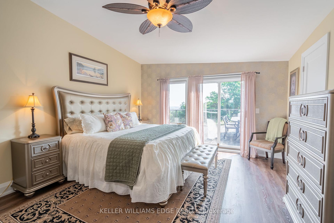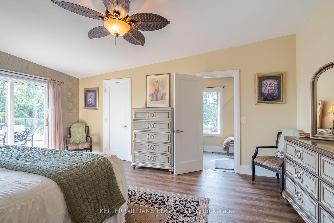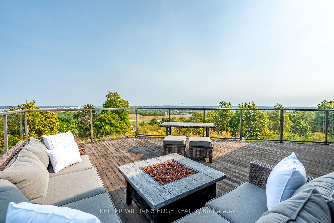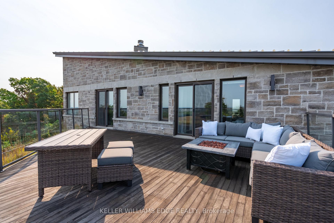$6,689,000
Available - For Sale
Listing ID: W12237086
5500 Steeles Aven West , Milton, L9T 2Y1, Halton
| Imagine a place where your kids can roam free, your dogs lead the way, and every sunset feels like a show just for you. Nestled against the Niagara Escarpment, this 6042.22 sq ft modern home sits on 13.5 acres of private forest, rolling lawns, and endless adventure, your own family retreat just minutes from the city. Designed for real life and real connection, it blends the clean lines of modern architecture with the warmth of nature. Inside, soaring 24-ft ceilings and floor-to-ceiling glass walls let the outside in, flooding the open-concept layout with sunlight and views that stretch for miles. The heart of the home is the kitchen, sleek, spacious, and built for gatherings big and small. Bake cookies at the island, host birthday dinners, or enjoy quiet Sunday mornings as the kids play in the next room. With five large bedrooms and seven bathrooms, there's space for everyone to spread out and still come together. The main-floor primary suite is a quiet escape, with a spa-like ensuite that makes every day feel like a hotel stay. Need extra space for in-laws, a nanny, or an independent teen? A separate suite offers total flexibility and privacy. Step outside and you'll find room to explore, play, and breathe, whether it's swimming in the saltwater pool, following winding trails through the woods, or dipping your toes in the stream. Ten walkouts lead to Malibu-style decks with glass railings and a green roof edge, perfect for family BBQs or watching the stars. There's parking for all your guests, top-tier insulation for year-round comfort, and even a 2.5-acre field for a pony, hobby farm, or just more space to roam. This isn't just a house. It's where childhood memories are made, family traditions begin, and life slows down, just enough to enjoy every moment. From sunrise coffees to starlit swims, this is the kind of place your family will never outgrow. Its home, in every sense of the word. |
| Price | $6,689,000 |
| Taxes: | $12226.08 |
| Assessment Year: | 2025 |
| Occupancy: | Owner |
| Address: | 5500 Steeles Aven West , Milton, L9T 2Y1, Halton |
| Acreage: | 10-24.99 |
| Directions/Cross Streets: | Bell School Line & Tremaine Road |
| Rooms: | 11 |
| Bedrooms: | 5 |
| Bedrooms +: | 0 |
| Family Room: | T |
| Basement: | Crawl Space |
| Level/Floor | Room | Length(ft) | Width(ft) | Descriptions | |
| Room 1 | Main | Bathroom | 9.68 | 5.67 | 2 Pc Bath |
| Room 2 | Main | Bathroom | 8.23 | 5.74 | 3 Pc Bath |
| Room 3 | Main | Bathroom | 14.92 | 16.56 | Combined w/Primary, 5 Pc Ensuite |
| Room 4 | Main | Dining Ro | 17.91 | 16.17 | |
| Room 5 | Main | Family Ro | 30.73 | 38.24 | |
| Room 6 | Main | Primary B | 21.25 | 33.49 | |
| Room 7 | Main | Utility R | 11.51 | 10.07 | |
| Room 8 | Second | Bathroom | 6.26 | 4.33 | 2 Pc Bath |
| Room 9 | Second | Bathroom | 9.09 | 6 | 3 Pc Ensuite |
| Room 10 | Second | Bathroom | 17.84 | 6.43 | 4 Pc Bath |
| Room 11 | Second | Bathroom | 9.09 | 6 | 4 Pc Ensuite |
| Room 12 | Second | Bedroom 2 | 21.32 | 26.24 | |
| Room 13 | Second | Bedroom 3 | 12.6 | 17.91 | |
| Room 14 | Second | Bedroom 4 | 18.07 | 13.74 | |
| Room 15 | Second | Bedroom 5 | 14.24 | 17.84 |
| Washroom Type | No. of Pieces | Level |
| Washroom Type 1 | 3 | Main |
| Washroom Type 2 | 5 | Main |
| Washroom Type 3 | 2 | Main |
| Washroom Type 4 | 4 | Second |
| Washroom Type 5 | 3 | Second |
| Total Area: | 0.00 |
| Approximatly Age: | 6-15 |
| Property Type: | Detached |
| Style: | 2-Storey |
| Exterior: | Stone |
| Garage Type: | Attached |
| (Parking/)Drive: | Circular D |
| Drive Parking Spaces: | 20 |
| Park #1 | |
| Parking Type: | Circular D |
| Park #2 | |
| Parking Type: | Circular D |
| Park #3 | |
| Parking Type: | Inside Ent |
| Pool: | Inground |
| Approximatly Age: | 6-15 |
| Approximatly Square Footage: | 5000 + |
| Property Features: | Wooded/Treed, Greenbelt/Conserva |
| CAC Included: | N |
| Water Included: | N |
| Cabel TV Included: | N |
| Common Elements Included: | N |
| Heat Included: | N |
| Parking Included: | N |
| Condo Tax Included: | N |
| Building Insurance Included: | N |
| Fireplace/Stove: | Y |
| Heat Type: | Heat Pump |
| Central Air Conditioning: | Central Air |
| Central Vac: | Y |
| Laundry Level: | Syste |
| Ensuite Laundry: | F |
| Elevator Lift: | False |
| Sewers: | Septic |
| Water: | Artesian |
| Water Supply Types: | Artesian Wel |
$
%
Years
This calculator is for demonstration purposes only. Always consult a professional
financial advisor before making personal financial decisions.
| Although the information displayed is believed to be accurate, no warranties or representations are made of any kind. |
| KELLER WILLIAMS EDGE REALTY |
|
|

Hassan Ostadi
Sales Representative
Dir:
416-459-5555
Bus:
905-731-2000
Fax:
905-886-7556
| Virtual Tour | Book Showing | Email a Friend |
Jump To:
At a Glance:
| Type: | Freehold - Detached |
| Area: | Halton |
| Municipality: | Milton |
| Neighbourhood: | Rural Milton West |
| Style: | 2-Storey |
| Approximate Age: | 6-15 |
| Tax: | $12,226.08 |
| Beds: | 5 |
| Baths: | 7 |
| Fireplace: | Y |
| Pool: | Inground |
Locatin Map:
Payment Calculator:

