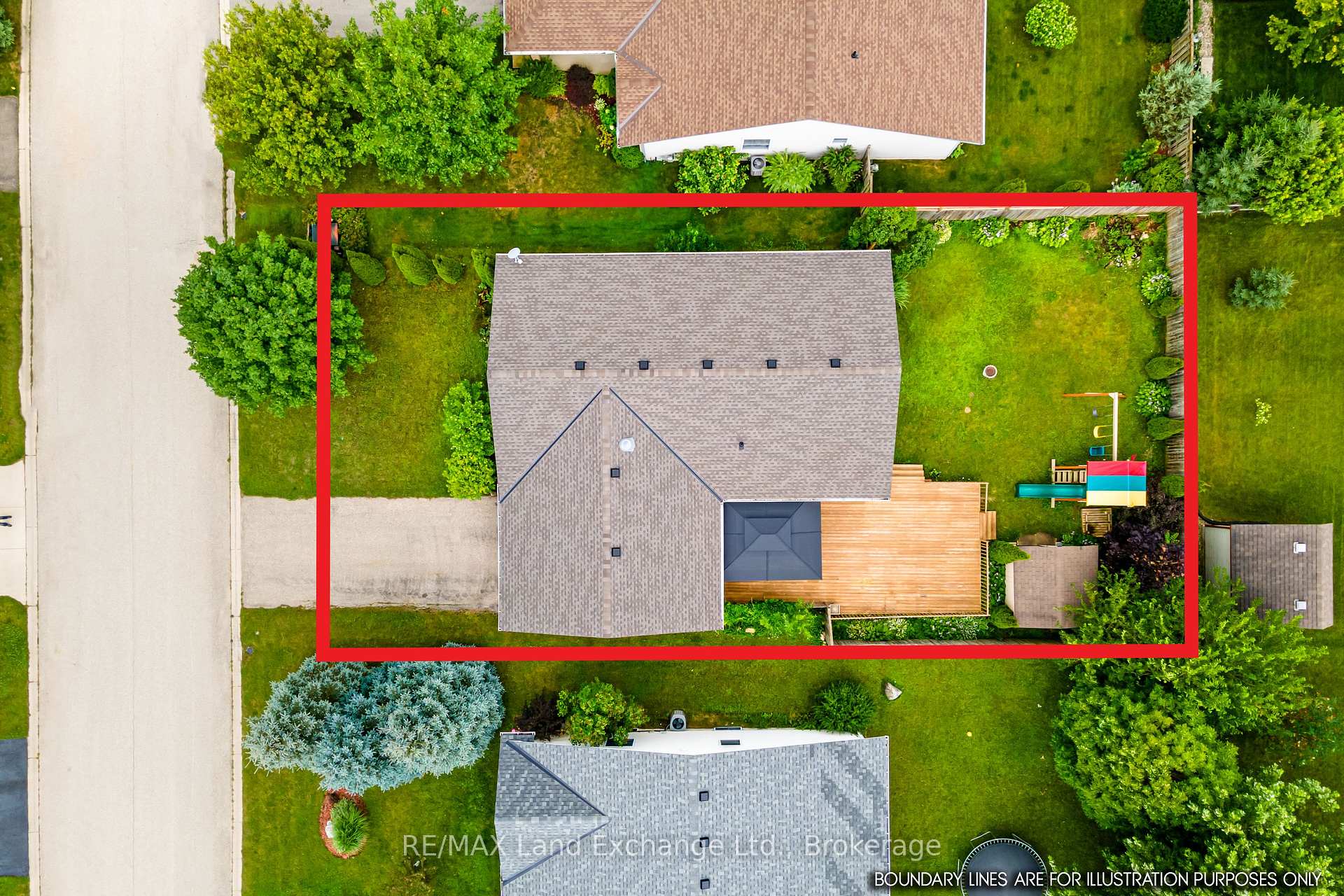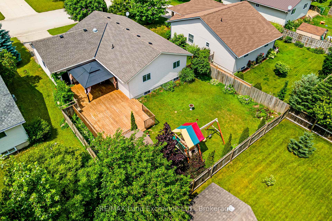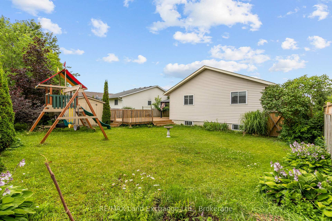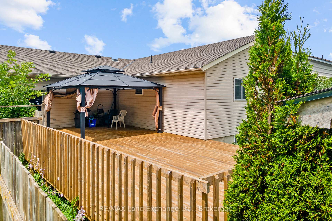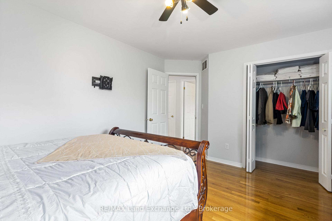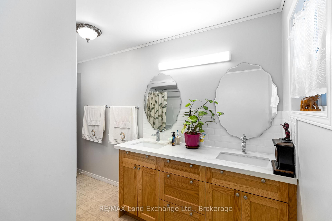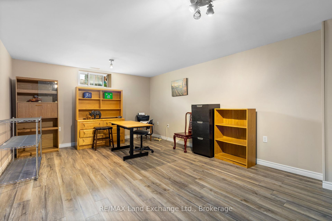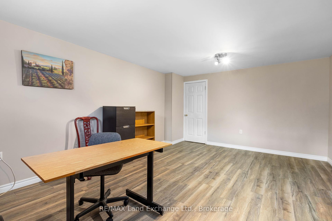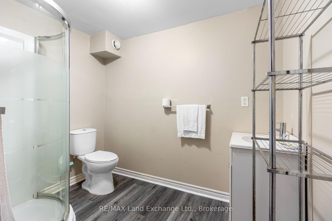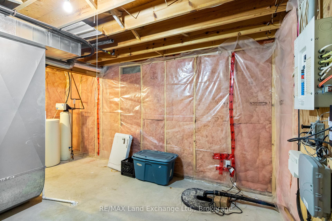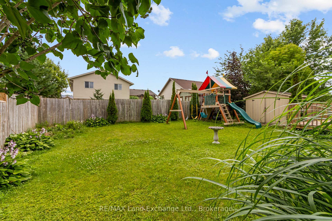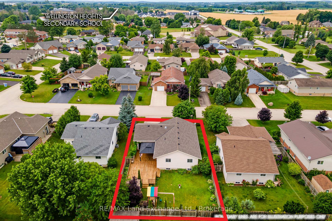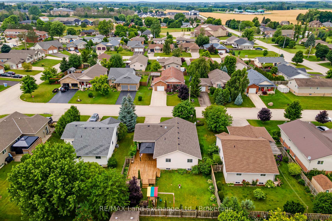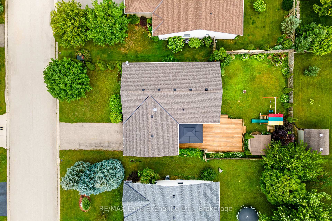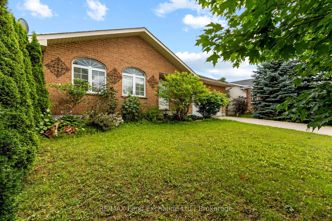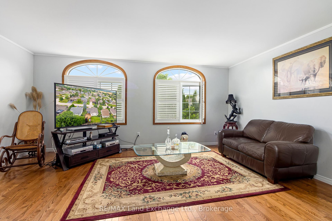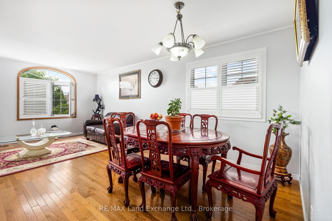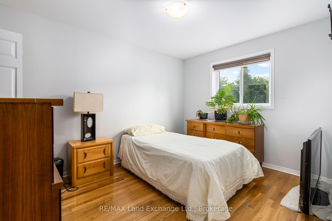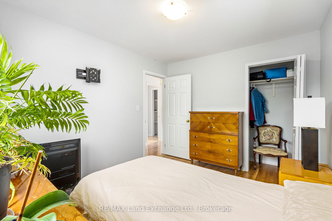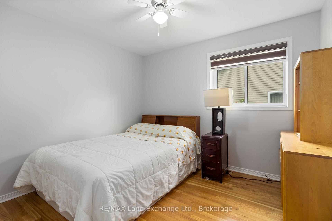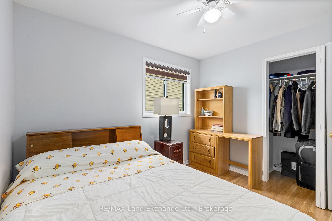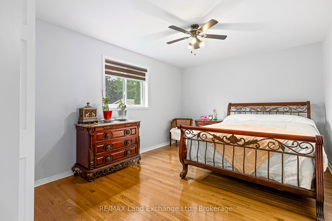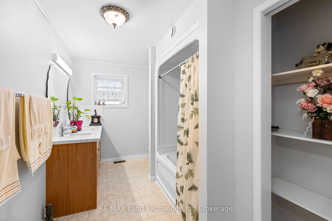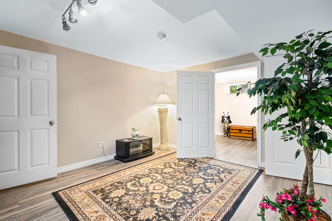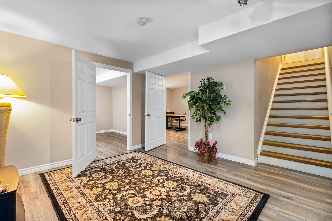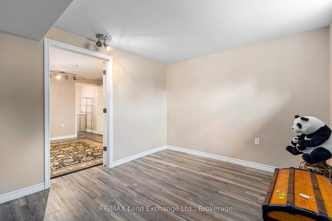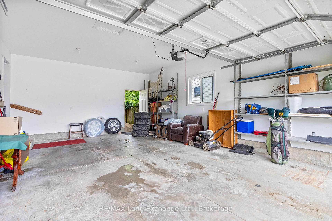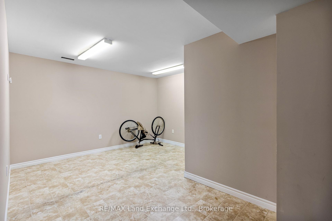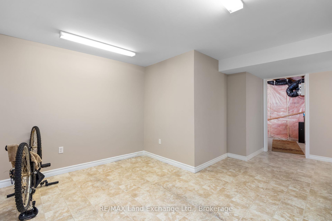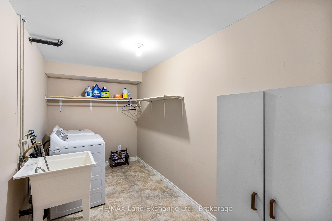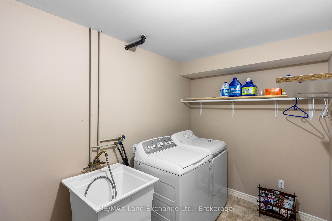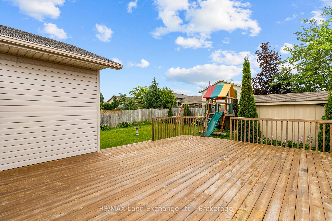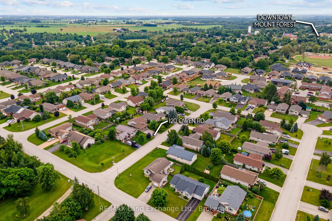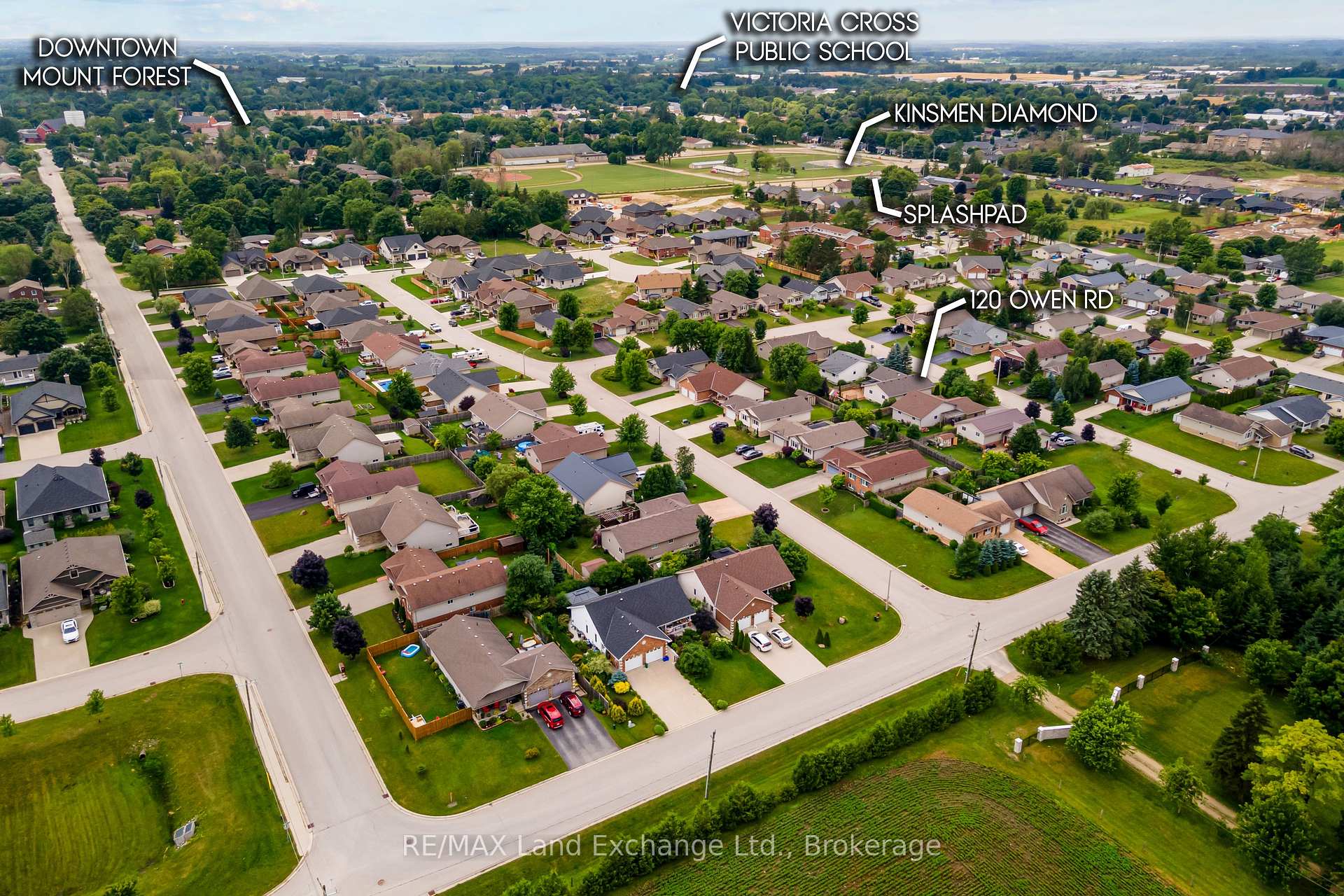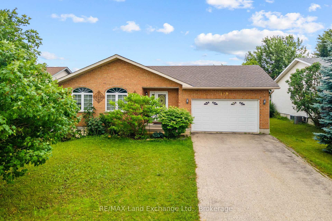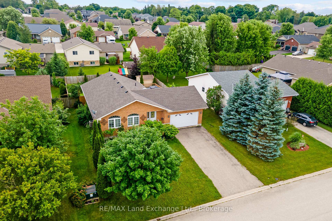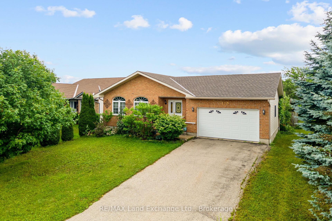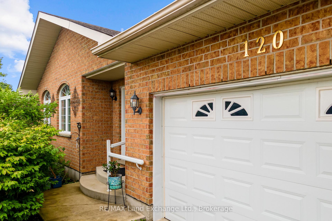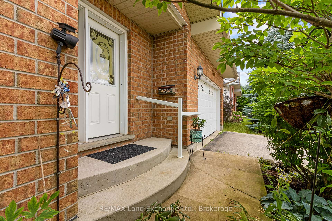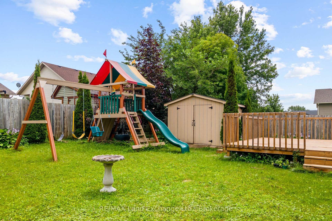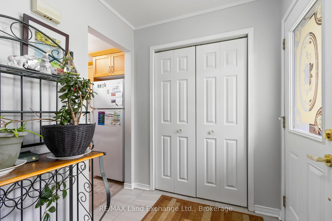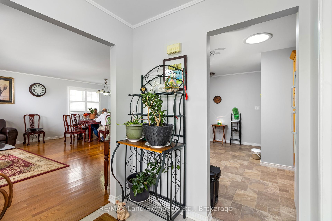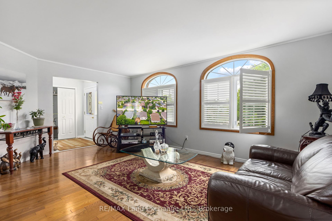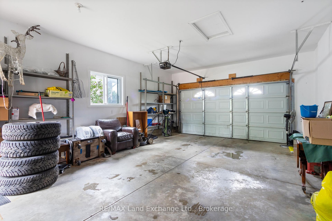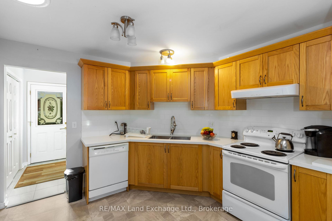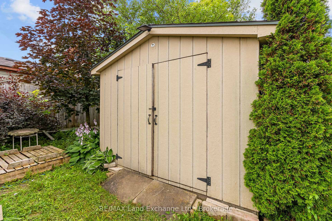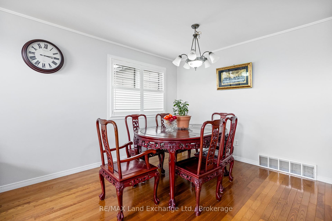$749,900
Available - For Sale
Listing ID: X12237094
120 Owen Road , Wellington North, N0G 2L2, Wellington
| Welcome to 120 Owen Road, a beautifully maintained bungalow located in a quiet, family-friendly neighborhood in Mount Forest. This inviting home offers plenty of living space on the main floor, featuring three spacious bedrooms, and a bright, functional layout perfect for families or retirees alike.The lower level adds more finished area and boasts excellent development potential, ideal for creating an in-law suite or additional living space. If you're looking for multigenerational living, the layout offers flexibility to suit your needs.Enjoy the outdoors in the ample backyard, perfect for gardening, entertaining, or relaxing in the fresh air. The property also includes an attached garage for convenient parking and storage.Don't miss this fantastic opportunity to own a move-in ready home in one of Mount Forests most desirable areas. |
| Price | $749,900 |
| Taxes: | $3706.00 |
| Assessment Year: | 2025 |
| Occupancy: | Owner |
| Address: | 120 Owen Road , Wellington North, N0G 2L2, Wellington |
| Directions/Cross Streets: | London Rd |
| Rooms: | 7 |
| Rooms +: | 7 |
| Bedrooms: | 3 |
| Bedrooms +: | 0 |
| Family Room: | F |
| Basement: | Partially Fi |
| Level/Floor | Room | Length(ft) | Width(ft) | Descriptions | |
| Room 1 | Main | Dining Ro | 20.83 | 13.05 | Combined w/Living, Irregular Room |
| Room 2 | Main | Foyer | 6.33 | 4.99 | |
| Room 3 | Main | Kitchen | 13.32 | 13.32 | Irregular Room |
| Room 4 | Main | Bedroom | 10.56 | 9.58 | |
| Room 5 | Main | Bedroom | 11.81 | 9.58 | |
| Room 6 | Main | Primary B | 11.15 | 14.56 | |
| Room 7 | Main | Bathroom | 13.32 | 5.64 | |
| Room 8 | Lower | Office | 9.97 | 12.5 | |
| Room 9 | Lower | Other | 12.99 | 18.47 | |
| Room 10 | Lower | Family Ro | 12.14 | 11.91 | |
| Room 11 | Lower | Bathroom | 8.4 | 6.13 | |
| Room 12 | Lower | Laundry | 12.99 | 6.33 | |
| Room 13 | Lower | Other | 8.63 | 7.22 | Irregular Room |
| Room 14 | Lower | Utility R | 9.81 | 16.6 | Irregular Room |
| Washroom Type | No. of Pieces | Level |
| Washroom Type 1 | 5 | Main |
| Washroom Type 2 | 3 | Lower |
| Washroom Type 3 | 0 | |
| Washroom Type 4 | 0 | |
| Washroom Type 5 | 0 |
| Total Area: | 0.00 |
| Property Type: | Detached |
| Style: | Bungalow |
| Exterior: | Brick, Vinyl Siding |
| Garage Type: | Attached |
| (Parking/)Drive: | Private Do |
| Drive Parking Spaces: | 4 |
| Park #1 | |
| Parking Type: | Private Do |
| Park #2 | |
| Parking Type: | Private Do |
| Pool: | None |
| Approximatly Square Footage: | 1100-1500 |
| CAC Included: | N |
| Water Included: | N |
| Cabel TV Included: | N |
| Common Elements Included: | N |
| Heat Included: | N |
| Parking Included: | N |
| Condo Tax Included: | N |
| Building Insurance Included: | N |
| Fireplace/Stove: | N |
| Heat Type: | Forced Air |
| Central Air Conditioning: | Central Air |
| Central Vac: | N |
| Laundry Level: | Syste |
| Ensuite Laundry: | F |
| Sewers: | Sewer |
| Utilities-Cable: | A |
| Utilities-Hydro: | A |
$
%
Years
This calculator is for demonstration purposes only. Always consult a professional
financial advisor before making personal financial decisions.
| Although the information displayed is believed to be accurate, no warranties or representations are made of any kind. |
| RE/MAX Land Exchange Ltd. |
|
|

Hassan Ostadi
Sales Representative
Dir:
416-459-5555
Bus:
905-731-2000
Fax:
905-886-7556
| Virtual Tour | Book Showing | Email a Friend |
Jump To:
At a Glance:
| Type: | Freehold - Detached |
| Area: | Wellington |
| Municipality: | Wellington North |
| Neighbourhood: | Mount Forest |
| Style: | Bungalow |
| Tax: | $3,706 |
| Beds: | 3 |
| Baths: | 2 |
| Fireplace: | N |
| Pool: | None |
Locatin Map:
Payment Calculator:

