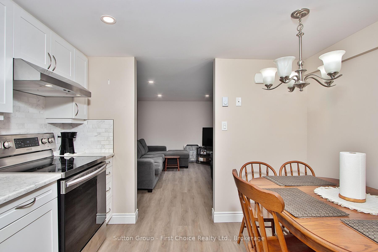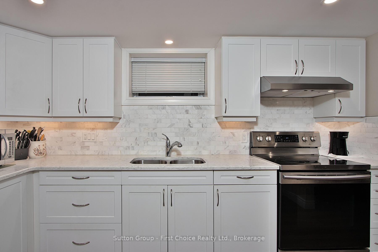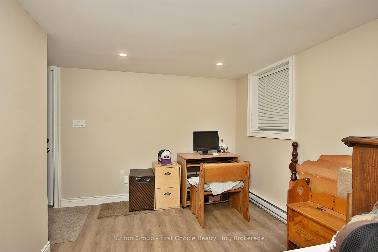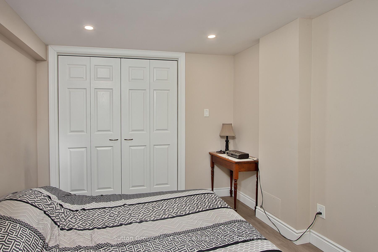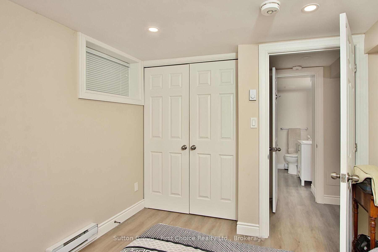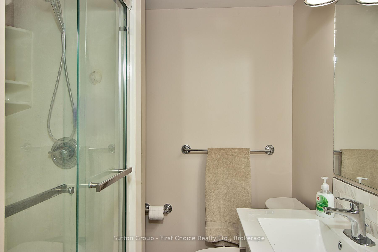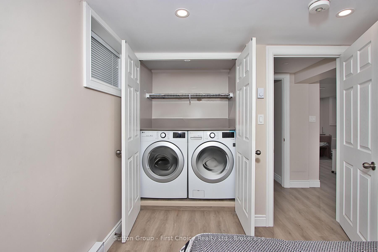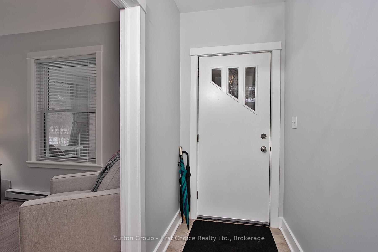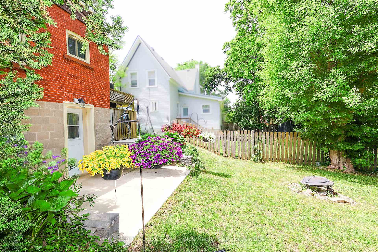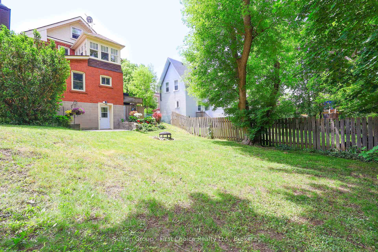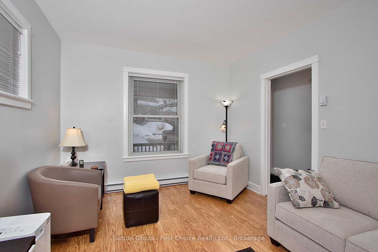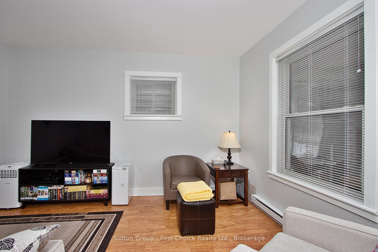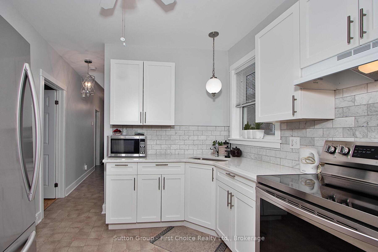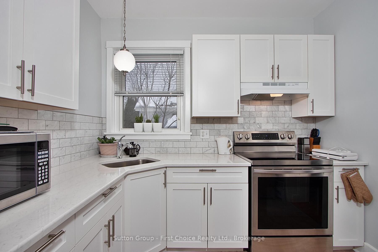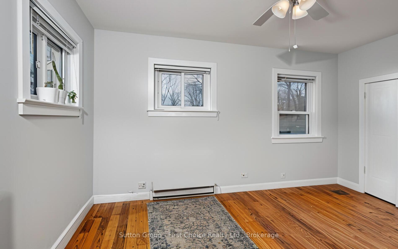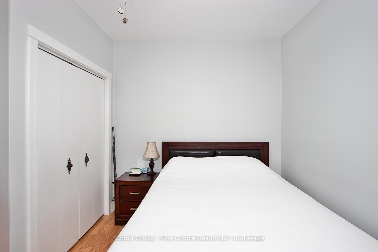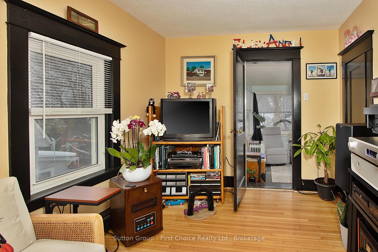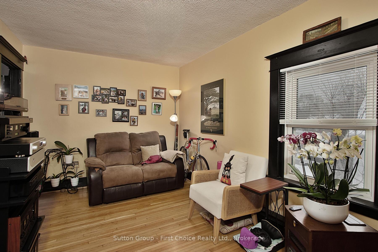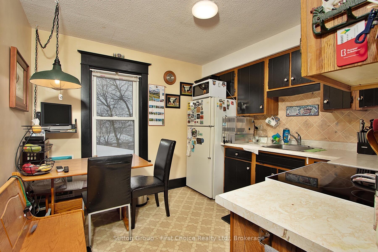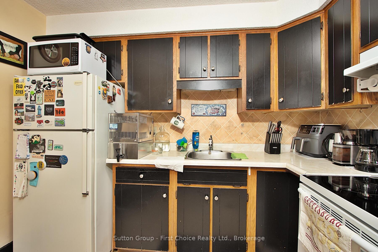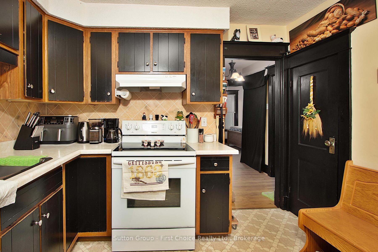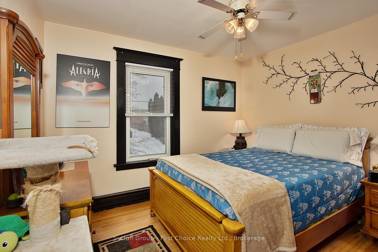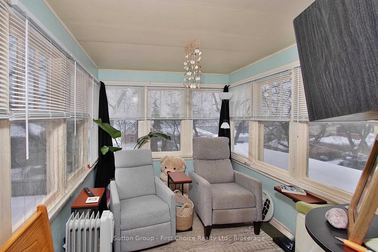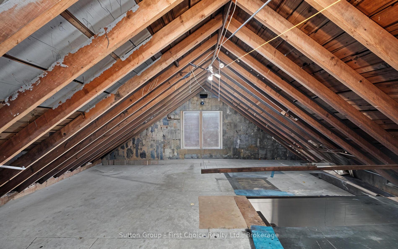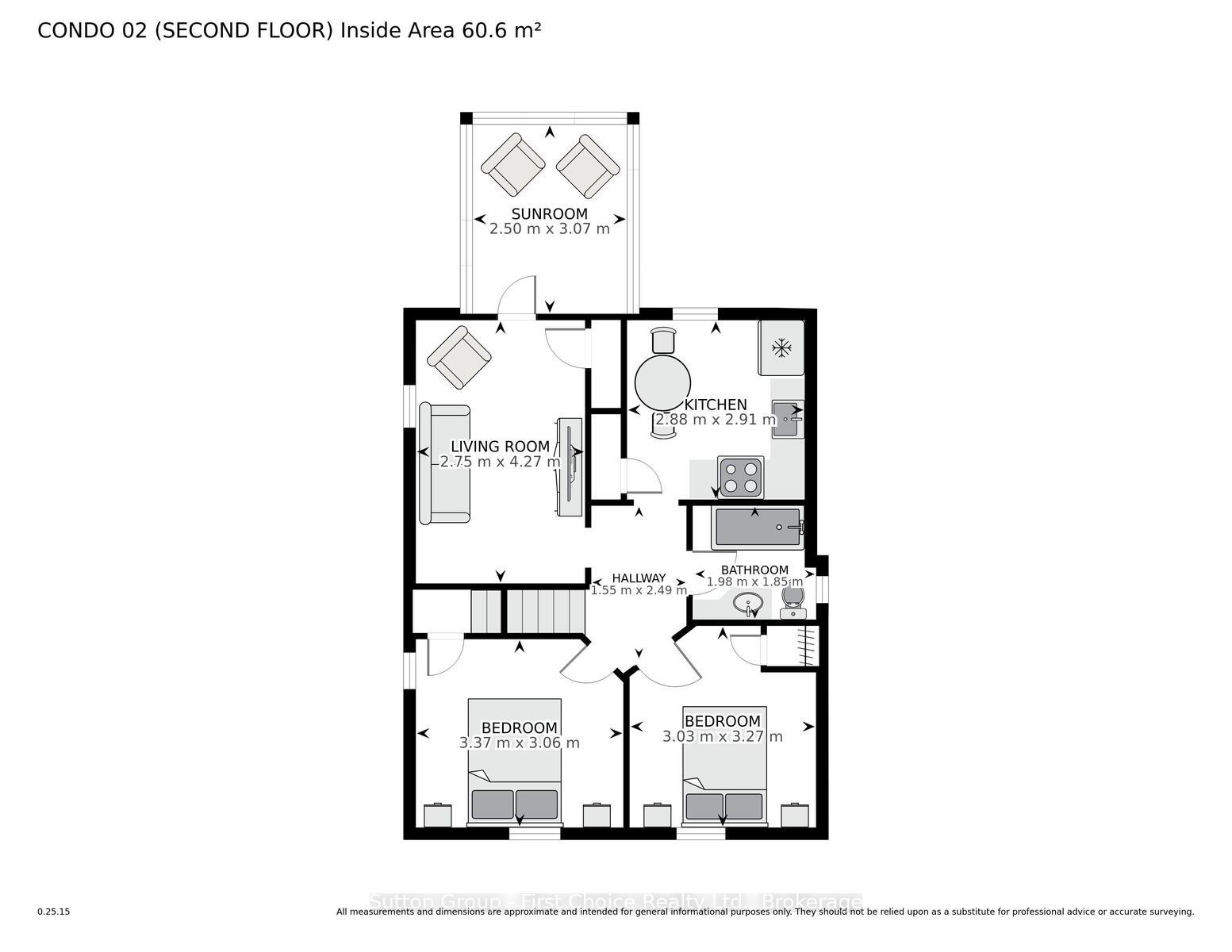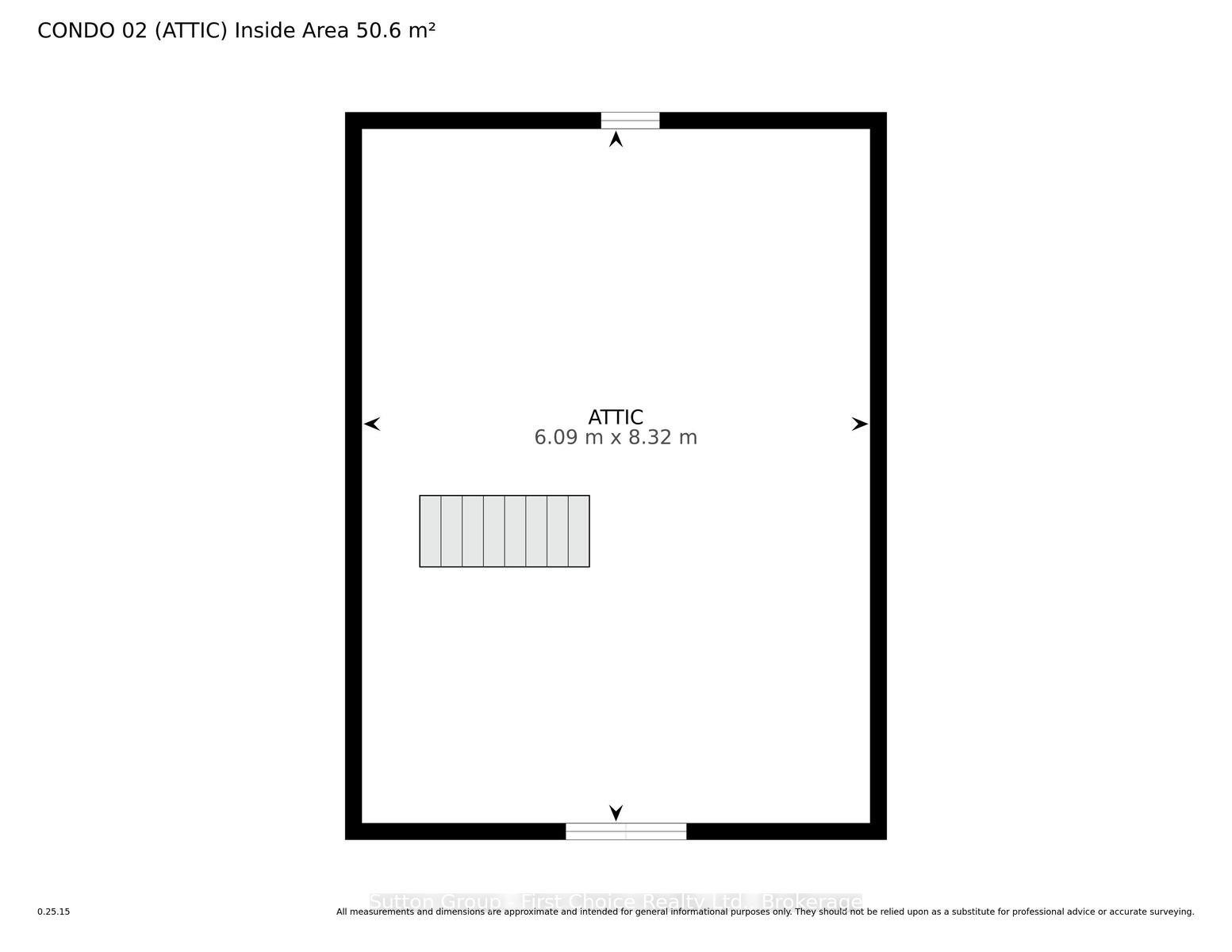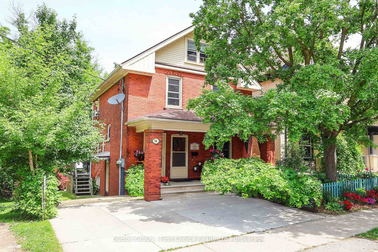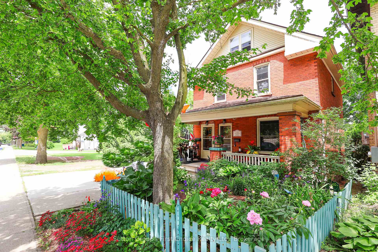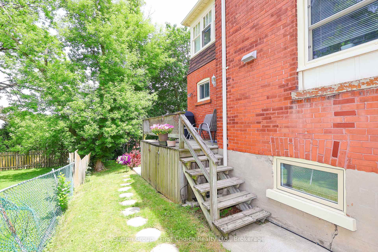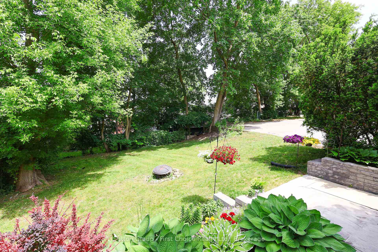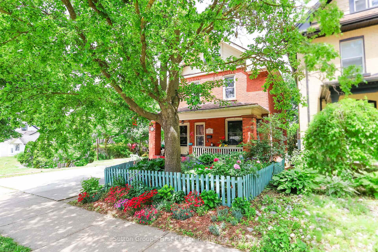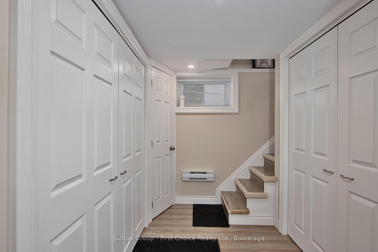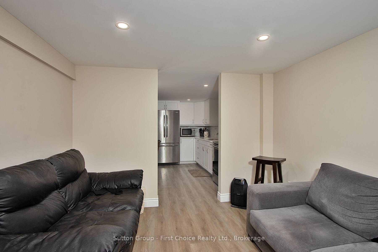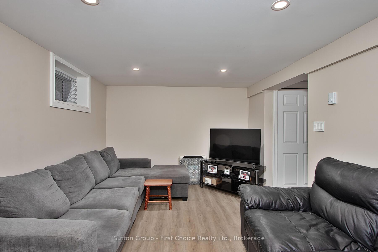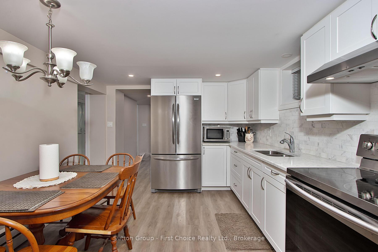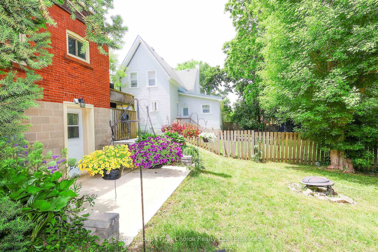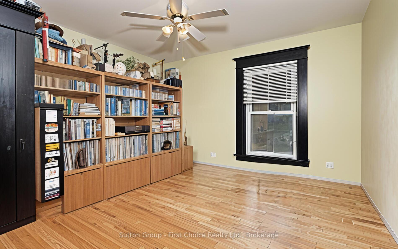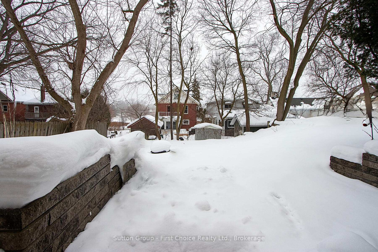$799,900
Available - For Sale
Listing ID: X12232877
74 Cobourg Stre , Stratford, N5A 3E6, Perth
| Prime Triplex Investment Opportunity blocks from the Heart of Downtown Stratford. Each of the three units have separate hydro and water meters and utilities are paid by tenants. Main Floor Unit (Renovated 2020): 1 Bedroom, 3-piece bath, upgraded flooring, fresh paint, and a modern kitchen with quartz countertops, living room and bonus or second bedroom and private deck. Second Floor Unit: 2 Bedrooms, bright sunroom, 4-piece bath, kitchen, and private entrance to front porch. Basement Unit (Rebuilt & Renovated 2018/2019): 1 Bedroom, quartz countertops in kitchen, newer washer & dryer, fridge, and stove (2022), walkout to the backyard and patio. Each suite is thoughtfully designed for privacy, and the entire property has been meticulously maintained. The condition of both the house and grounds reflects pride of ownership and stellar tenants. Situated in one of Stratford's most desirable neighbourhoods steps from theatres, shops, cafés, schools, parks, restaurants, public transit, and only minutes away from the hospital and major highways. Investment Properties in this location and condition are rarely available. Book a private showing today! |
| Price | $799,900 |
| Taxes: | $5001.00 |
| Assessment Year: | 2025 |
| Occupancy: | Tenant |
| Address: | 74 Cobourg Stre , Stratford, N5A 3E6, Perth |
| Acreage: | .50-1.99 |
| Directions/Cross Streets: | Hwy 8 & Waterloo st S |
| Rooms: | 15 |
| Bedrooms: | 3 |
| Bedrooms +: | 1 |
| Family Room: | T |
| Basement: | Walk-Out, Apartment |
| Level/Floor | Room | Length(ft) | Width(ft) | Descriptions | |
| Room 1 | Main | Living Ro | 11.15 | 13.68 | Hardwood Floor |
| Room 2 | Main | Dining Ro | 13.61 | 10.07 | Hardwood Floor, Separate Room |
| Room 3 | Main | Kitchen | 9.51 | 9.51 | Stainless Steel Appl, Quartz Counter, Eat-in Kitchen |
| Room 4 | Main | Bedroom | 11.15 | 12.82 | Hardwood Floor, B/I Closet |
| Room 5 | Main | Bathroom | 6.2 | 4.3 | Tile Floor, 3 Pc Bath |
| Room 6 | Second | Living Ro | 9.02 | 14.01 | Hardwood Floor |
| Room 7 | Second | Kitchen | 9.45 | 9.54 | B/I Appliances, Eat-in Kitchen |
| Room 8 | Second | Bedroom 2 | 9.94 | 10.73 | Hardwood Floor |
| Room 9 | Second | Bedroom 3 | 11.05 | 10.04 | Hardwood Floor, B/I Closet |
| Room 10 | Second | Bathroom | 6.49 | 6.07 | Tile Floor, 4 Pc Bath |
| Room 11 | Basement | Foyer | 9.51 | 5.02 | Laminate |
| Room 12 | Basement | Living Ro | 10.86 | 13.45 | Laminate |
| Room 13 | Basement | Kitchen | 10.53 | 12.63 | B/I Appliances, Eat-in Kitchen |
| Room 14 | Basement | Bedroom 4 | 8.76 | 12.79 | Laminate, B/I Closet |
| Room 15 | Basement | Office | 13.51 | 9.84 | Laminate, B/I Closet |
| Washroom Type | No. of Pieces | Level |
| Washroom Type 1 | 3 | Ground |
| Washroom Type 2 | 4 | Second |
| Washroom Type 3 | 3 | Lower |
| Washroom Type 4 | 0 | |
| Washroom Type 5 | 0 |
| Total Area: | 0.00 |
| Approximatly Age: | 100+ |
| Property Type: | Triplex |
| Style: | 2 1/2 Storey |
| Exterior: | Brick, Vinyl Siding |
| Garage Type: | None |
| (Parking/)Drive: | Private Do |
| Drive Parking Spaces: | 2 |
| Park #1 | |
| Parking Type: | Private Do |
| Park #2 | |
| Parking Type: | Private Do |
| Pool: | None |
| Approximatly Age: | 100+ |
| Approximatly Square Footage: | 1500-2000 |
| Property Features: | Place Of Wor, Public Transit |
| CAC Included: | N |
| Water Included: | N |
| Cabel TV Included: | N |
| Common Elements Included: | N |
| Heat Included: | N |
| Parking Included: | N |
| Condo Tax Included: | N |
| Building Insurance Included: | N |
| Fireplace/Stove: | N |
| Heat Type: | Baseboard |
| Central Air Conditioning: | None |
| Central Vac: | N |
| Laundry Level: | Syste |
| Ensuite Laundry: | F |
| Sewers: | Sewer |
| Utilities-Cable: | Y |
| Utilities-Hydro: | Y |
$
%
Years
This calculator is for demonstration purposes only. Always consult a professional
financial advisor before making personal financial decisions.
| Although the information displayed is believed to be accurate, no warranties or representations are made of any kind. |
| Sutton Group - First Choice Realty Ltd. |
|
|

Hassan Ostadi
Sales Representative
Dir:
416-459-5555
Bus:
905-731-2000
Fax:
905-886-7556
| Book Showing | Email a Friend |
Jump To:
At a Glance:
| Type: | Freehold - Triplex |
| Area: | Perth |
| Municipality: | Stratford |
| Neighbourhood: | Stratford |
| Style: | 2 1/2 Storey |
| Approximate Age: | 100+ |
| Tax: | $5,001 |
| Beds: | 3+1 |
| Baths: | 3 |
| Fireplace: | N |
| Pool: | None |
Locatin Map:
Payment Calculator:

