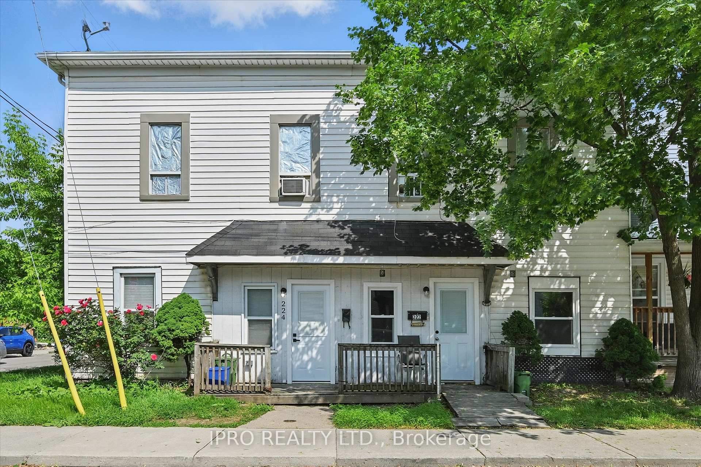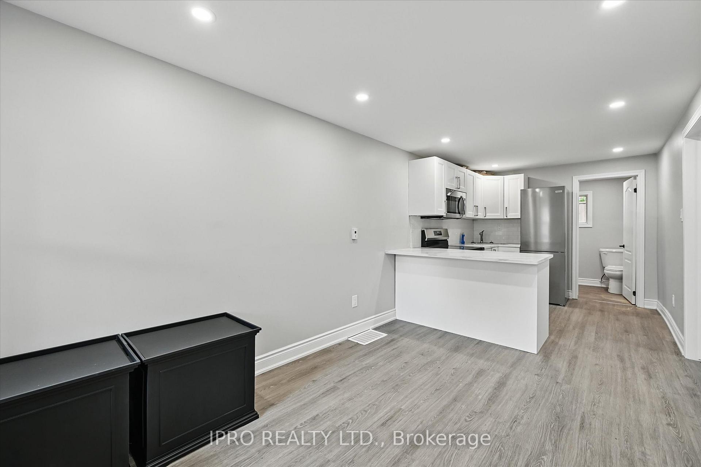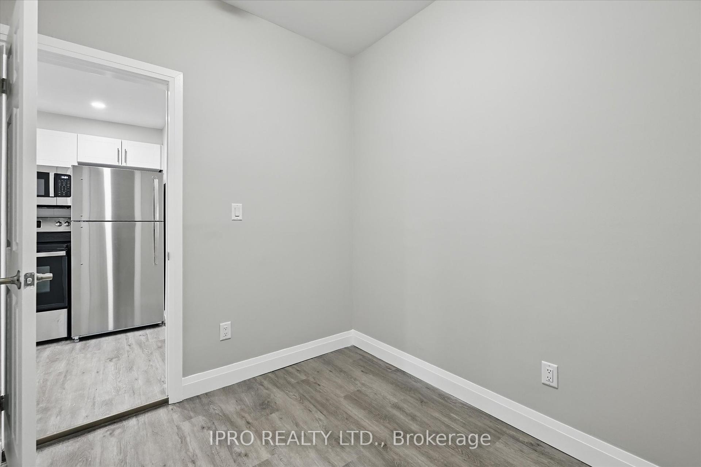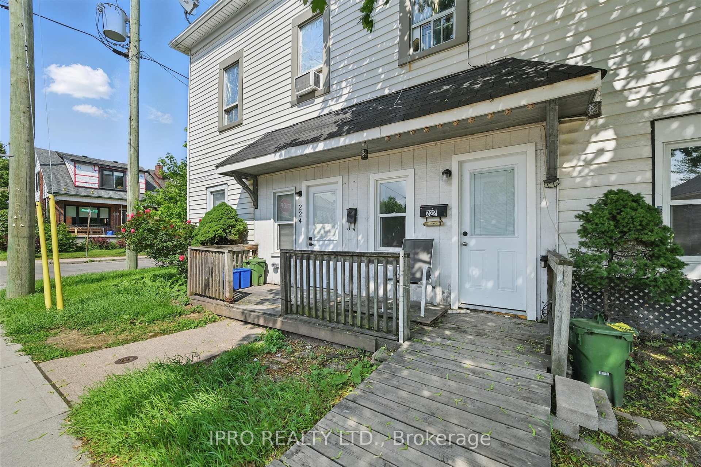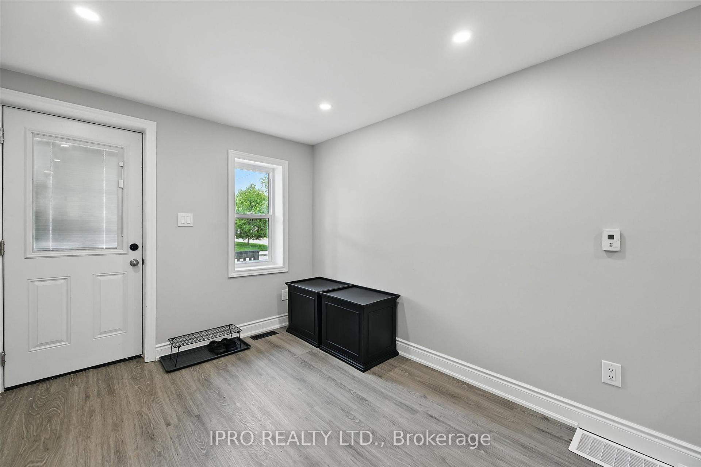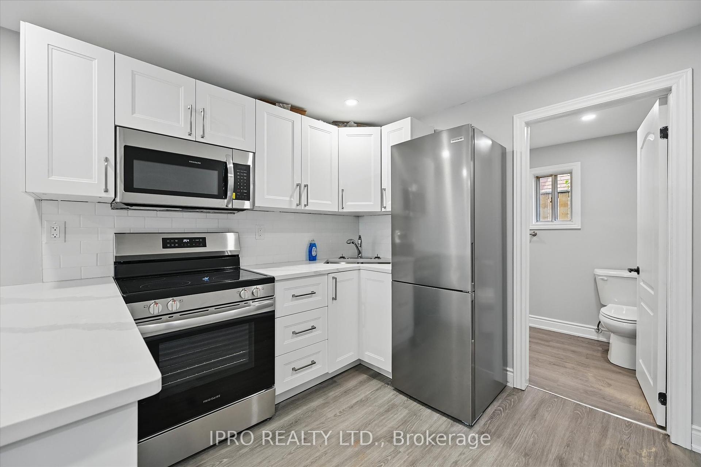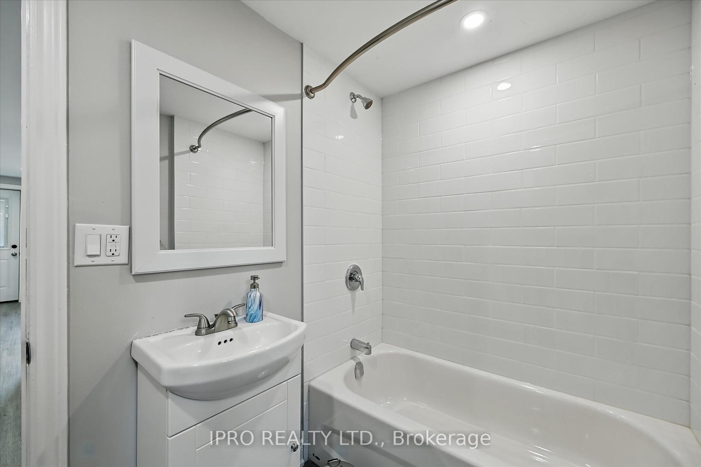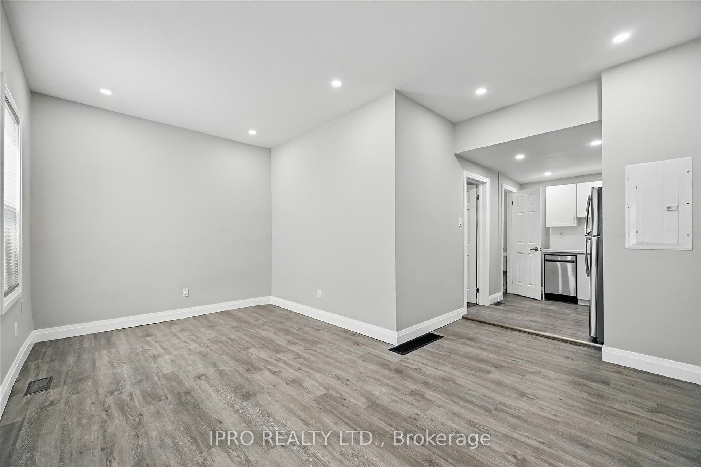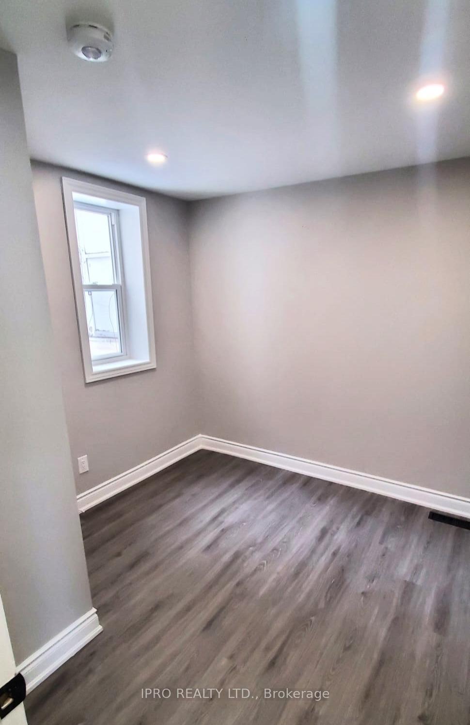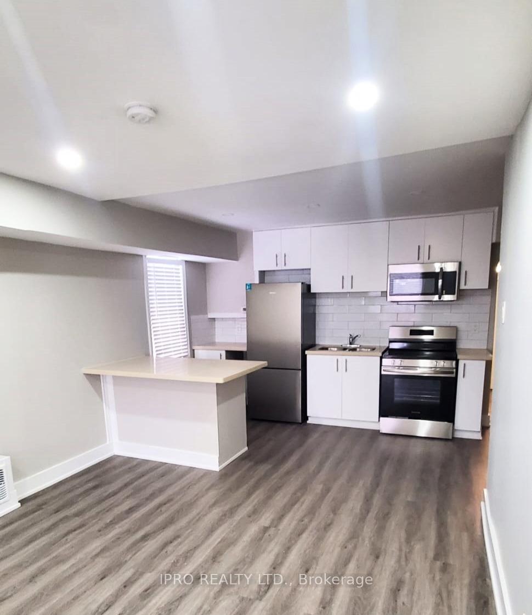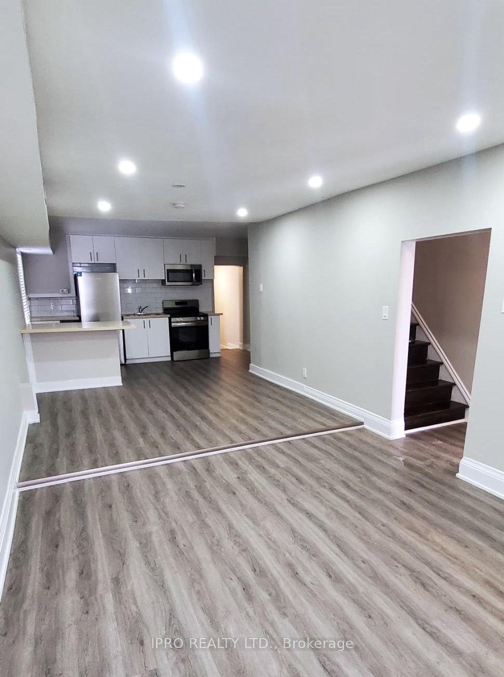$999,000
Available - For Sale
Listing ID: X12234086
224 Rosslyn Aven North , Hamilton, L8L 7P7, Hamilton
| Investor Opportunity in Crown Point, Hamilton Renovated Five-Plex including a semi Detached 3bdrm Home. Presenting a rare turnkey investment opportunity in the heart of Hamiltons sought-after Crown Point neighborhood. This updated five-plex offers strong rental income potential and long-term value, with over $150,000 in renovations completed in 2025 alone. The property consists of two attached buildings: Primary Building: Four units two fully renovated main-floor units featuring modern kitchens with stainless steel appliances, updated bathrooms, and new flooring. Two upper-level units are maintained and currently tenanted, providing immediate cash flow. Bonus Feature: includes a semi-detach fully renovated 2-story 3-bedroom home, offering premium rental appeal or ideal owner-occupancy. Located just two blocks from vibrant Ottawa Street, tenants enjoy proximity to shops, restaurants, Centre Mall, and Gage Park. Quick access to the Red Hill Valley Parkway and QEW ensures commuter convenience. Whether you're an experienced investor or entering the multi-residential market, this upgraded asset in a high-demand area offers a solid mix of immediate income and future upside. Strong upside potential with below-market rents in place. Two long-term tenants are on grandfathered leases, providing a clear path to increased cash flow as units turn and rents are brought to market levels. Dont miss this opportunity. |
| Price | $999,000 |
| Taxes: | $3780.00 |
| Occupancy: | Tenant |
| Address: | 224 Rosslyn Aven North , Hamilton, L8L 7P7, Hamilton |
| Directions/Cross Streets: | Campbell and Rosslyn |
| Rooms: | 20 |
| Bedrooms: | 9 |
| Bedrooms +: | 0 |
| Family Room: | F |
| Basement: | Crawl Space, Other |
| Washroom Type | No. of Pieces | Level |
| Washroom Type 1 | 4 | Ground |
| Washroom Type 2 | 4 | Second |
| Washroom Type 3 | 0 | |
| Washroom Type 4 | 0 | |
| Washroom Type 5 | 0 |
| Total Area: | 0.00 |
| Property Type: | Multiplex |
| Style: | 2-Storey |
| Exterior: | Metal/Steel Sidi, Vinyl Siding |
| Garage Type: | None |
| Drive Parking Spaces: | 0 |
| Pool: | None |
| Approximatly Square Footage: | 2500-3000 |
| CAC Included: | N |
| Water Included: | N |
| Cabel TV Included: | N |
| Common Elements Included: | N |
| Heat Included: | N |
| Parking Included: | N |
| Condo Tax Included: | N |
| Building Insurance Included: | N |
| Fireplace/Stove: | N |
| Heat Type: | Forced Air |
| Central Air Conditioning: | Other |
| Central Vac: | N |
| Laundry Level: | Syste |
| Ensuite Laundry: | F |
| Sewers: | Sewer |
$
%
Years
This calculator is for demonstration purposes only. Always consult a professional
financial advisor before making personal financial decisions.
| Although the information displayed is believed to be accurate, no warranties or representations are made of any kind. |
| IPRO REALTY LTD. |
|
|

Hassan Ostadi
Sales Representative
Dir:
416-459-5555
Bus:
905-731-2000
Fax:
905-886-7556
| Book Showing | Email a Friend |
Jump To:
At a Glance:
| Type: | Freehold - Multiplex |
| Area: | Hamilton |
| Municipality: | Hamilton |
| Neighbourhood: | Crown Point |
| Style: | 2-Storey |
| Tax: | $3,780 |
| Beds: | 9 |
| Baths: | 5 |
| Fireplace: | N |
| Pool: | None |
Locatin Map:
Payment Calculator:

