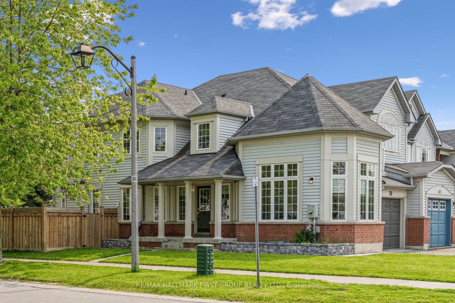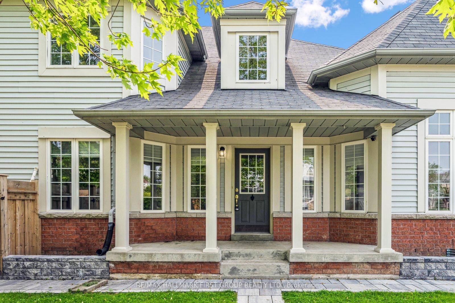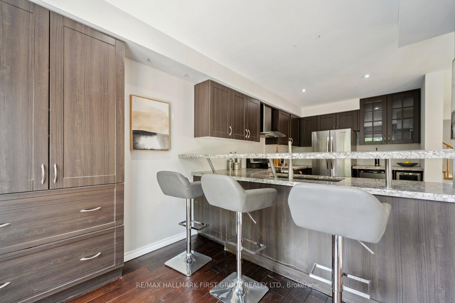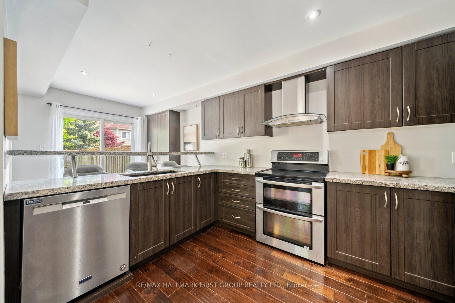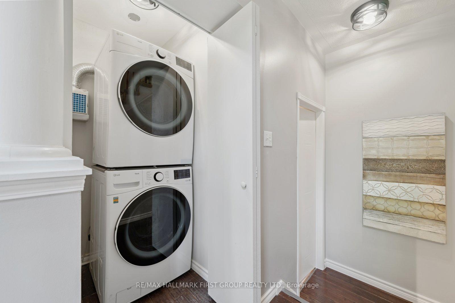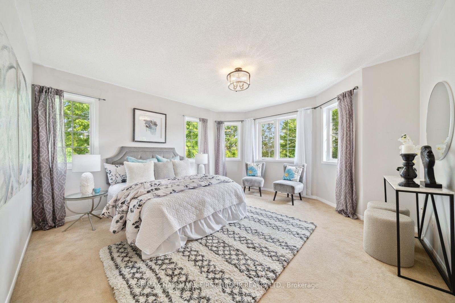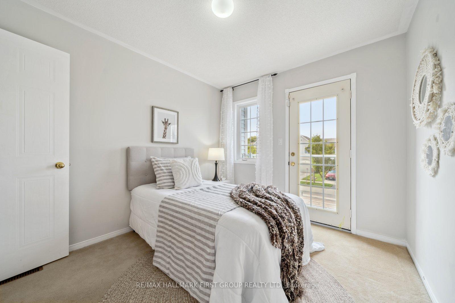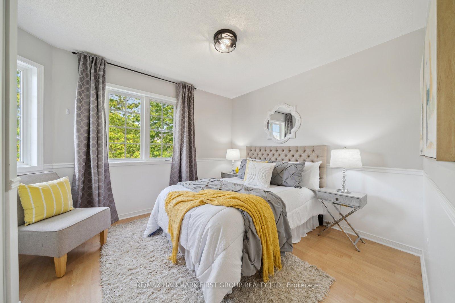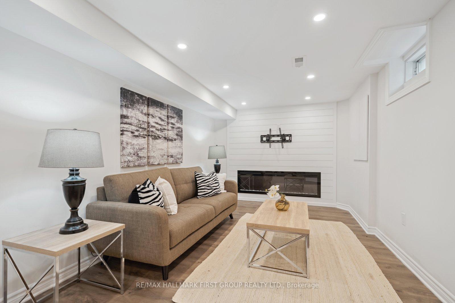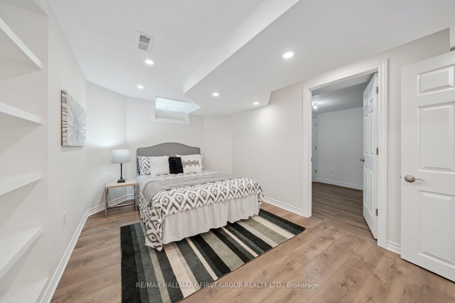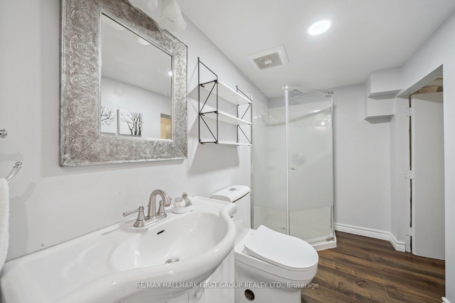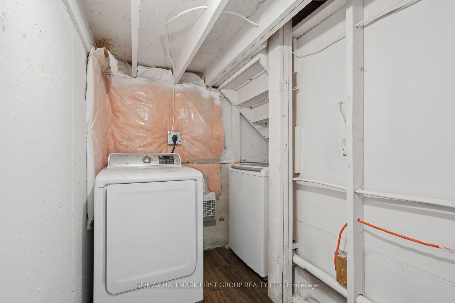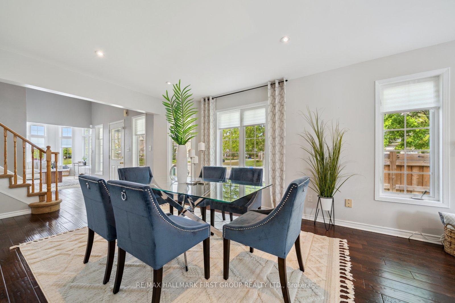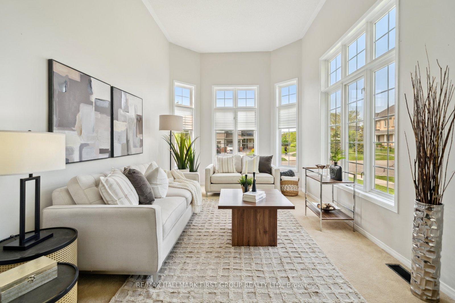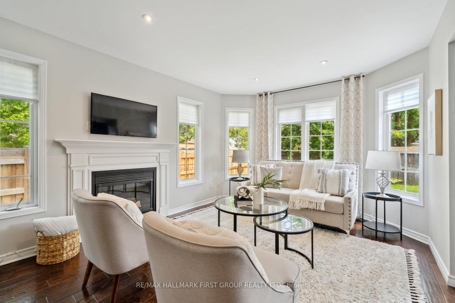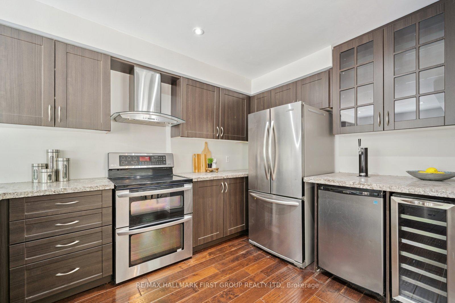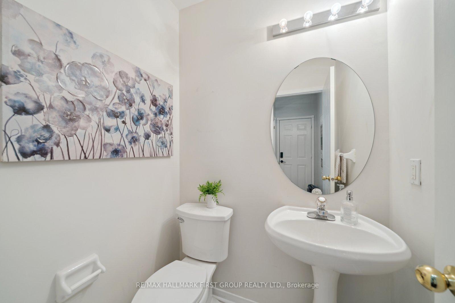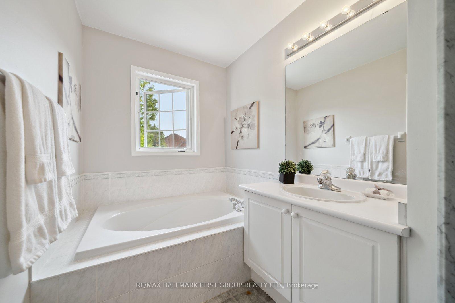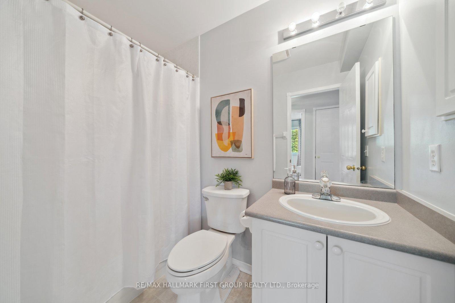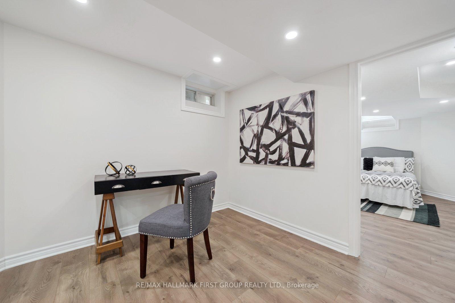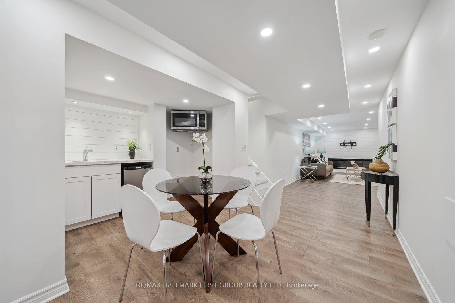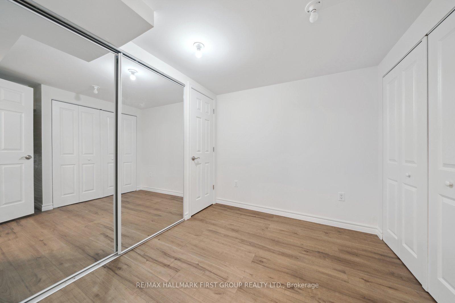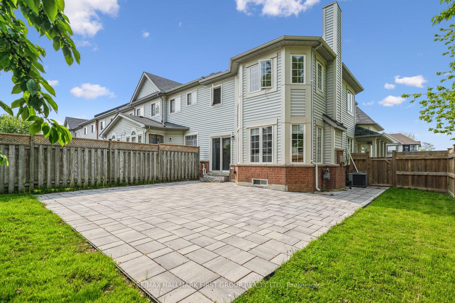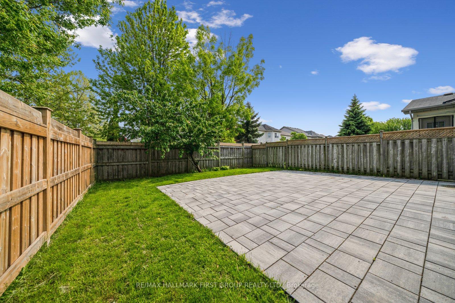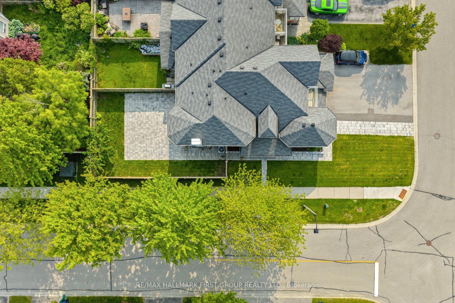$899,000
Available - For Sale
Listing ID: E12195344
39 Breakwater Driv , Whitby, L1N 9N7, Durham
| Welcome to Whitby Shores! Located in one of Durhams most desirable communities, this sun-drenched end-unit townhome offers exceptional space, style, and comfort. The beautifully renovated kitchen features granite countertops, a raised breakfast bar, stainless steel appliances, and even a built-in kegerator beer fridge. Enjoy open-concept living in the family and dining rooms with a cozy gas fireplace, and convenient main floor laundry.The elegant formal living room with soaring 12-ft ceilings and abundant natural light makes an ideal home office or sitting area. Upstairs, the spacious primary bedroom offers a 4-piece ensuite and a walk-in closet for your comfort.The finished basement impresses with wide plank vinyl flooring, shiplap accent walls, an electric fireplace, and a stylish wet bar perfect for entertaining. Outdoors, relax on the covered front porch or entertain in the professionally landscaped backyard featuring a large patio. Set on a private corner lot, just steps to Portage Park and waterfront trails, this is the ideal home in an unbeatable location. |
| Price | $899,000 |
| Taxes: | $5531.00 |
| Assessment Year: | 2024 |
| Occupancy: | Vacant |
| Address: | 39 Breakwater Driv , Whitby, L1N 9N7, Durham |
| Directions/Cross Streets: | Seaboard Gate/Victoria St W |
| Rooms: | 8 |
| Rooms +: | 3 |
| Bedrooms: | 3 |
| Bedrooms +: | 1 |
| Family Room: | T |
| Basement: | Finished |
| Level/Floor | Room | Length(ft) | Width(ft) | Descriptions | |
| Room 1 | Main | Kitchen | 19.38 | 8.4 | Laminate, Stainless Steel Appl, Granite Counters |
| Room 2 | Main | Breakfast | 19.38 | 8.4 | Laminate, Combined w/Kitchen, W/O To Yard |
| Room 3 | Main | Family Ro | 12.76 | 11.02 | Laminate, Gas Fireplace, Pot Lights |
| Room 4 | Main | Dining Ro | 14.43 | 11.02 | Laminate, Large Window, Pot Lights |
| Room 5 | Main | Living Ro | 16.79 | 10.59 | Broadloom, Large Window, Formal Rm |
| Room 6 | Second | Primary B | 14.4 | 13.58 | Broadloom, Walk-In Closet(s), 4 Pc Ensuite |
| Room 7 | Second | Bedroom 2 | 12.37 | 10.07 | Laminate, Double Closet, Window |
| Room 8 | Second | Bedroom 3 | 10.63 | 9.15 | Broadloom, Double Closet, W/O To Balcony |
| Room 9 | Basement | Recreatio | 21.35 | 9.64 | Vinyl Floor, Wet Bar |
| Room 10 | Basement | Bedroom 4 | 14.27 | 9.51 | Vinyl Floor |
| Room 11 | Basement | Den | 9.48 | 7.61 | Vinyl Floor |
| Washroom Type | No. of Pieces | Level |
| Washroom Type 1 | 2 | Main |
| Washroom Type 2 | 4 | Second |
| Washroom Type 3 | 3 | Basement |
| Washroom Type 4 | 0 | |
| Washroom Type 5 | 0 |
| Total Area: | 0.00 |
| Property Type: | Att/Row/Townhouse |
| Style: | 2-Storey |
| Exterior: | Brick, Vinyl Siding |
| Garage Type: | Built-In |
| Drive Parking Spaces: | 4 |
| Pool: | None |
| Approximatly Square Footage: | 1500-2000 |
| CAC Included: | N |
| Water Included: | N |
| Cabel TV Included: | N |
| Common Elements Included: | N |
| Heat Included: | N |
| Parking Included: | N |
| Condo Tax Included: | N |
| Building Insurance Included: | N |
| Fireplace/Stove: | Y |
| Heat Type: | Forced Air |
| Central Air Conditioning: | Central Air |
| Central Vac: | N |
| Laundry Level: | Syste |
| Ensuite Laundry: | F |
| Sewers: | Sewer |
$
%
Years
This calculator is for demonstration purposes only. Always consult a professional
financial advisor before making personal financial decisions.
| Although the information displayed is believed to be accurate, no warranties or representations are made of any kind. |
| RE/MAX HALLMARK FIRST GROUP REALTY LTD. |
|
|

Hassan Ostadi
Sales Representative
Dir:
416-459-5555
Bus:
905-731-2000
Fax:
905-886-7556
| Virtual Tour | Book Showing | Email a Friend |
Jump To:
At a Glance:
| Type: | Freehold - Att/Row/Townhouse |
| Area: | Durham |
| Municipality: | Whitby |
| Neighbourhood: | Port Whitby |
| Style: | 2-Storey |
| Tax: | $5,531 |
| Beds: | 3+1 |
| Baths: | 4 |
| Fireplace: | Y |
| Pool: | None |
Locatin Map:
Payment Calculator:

