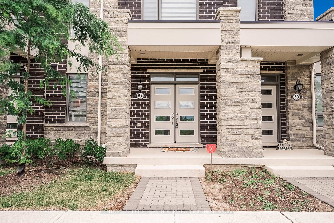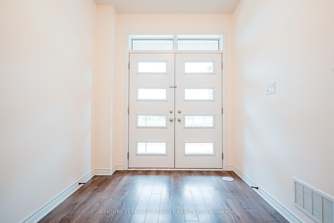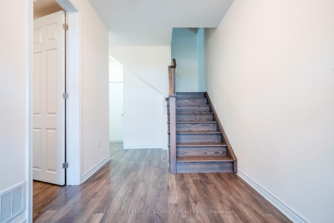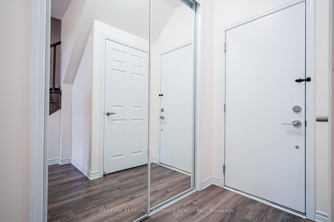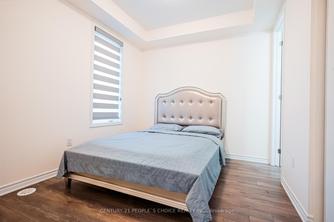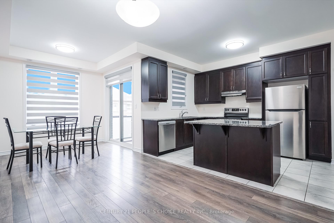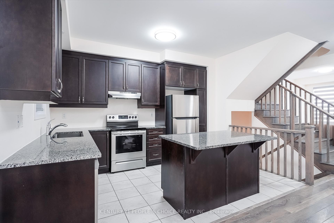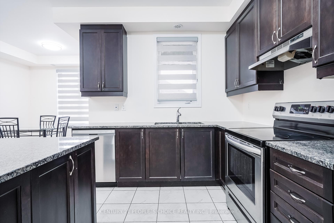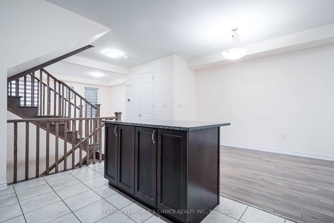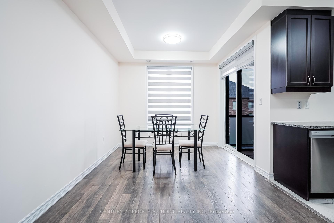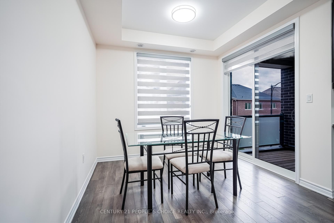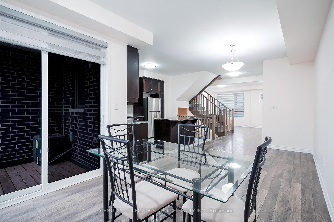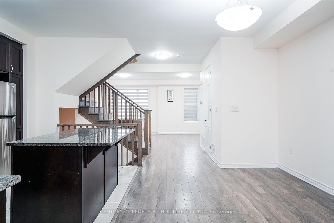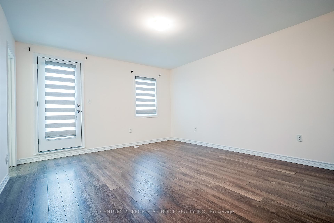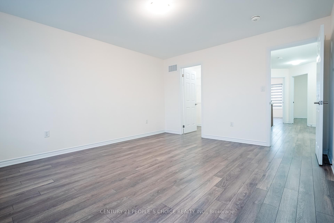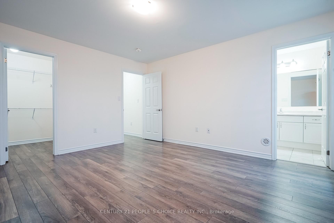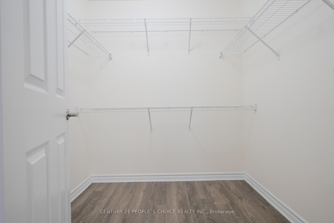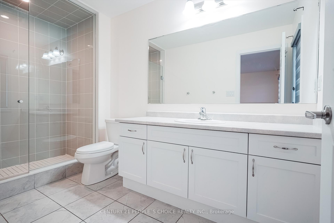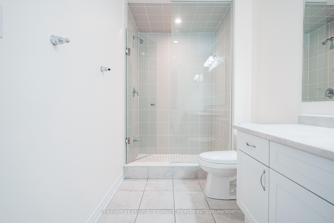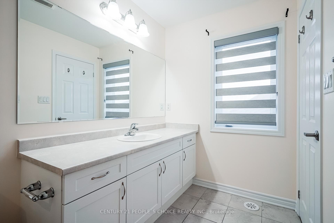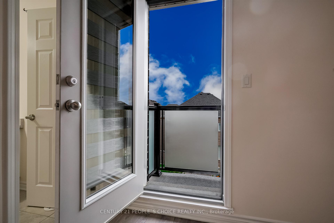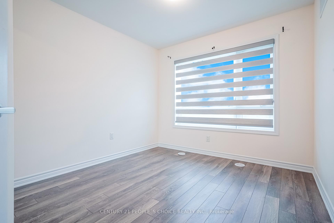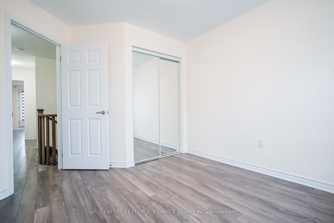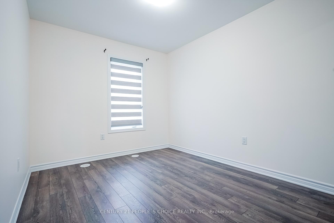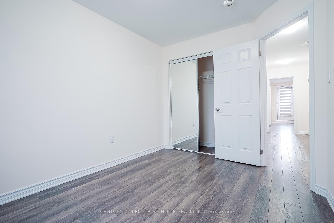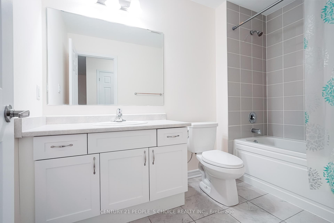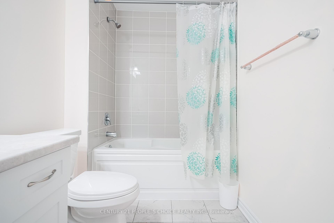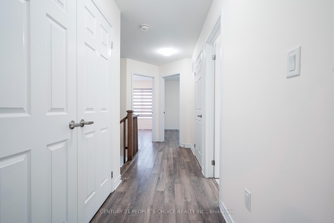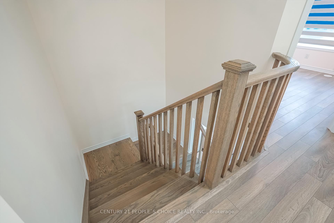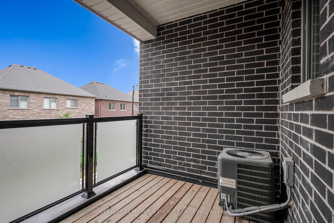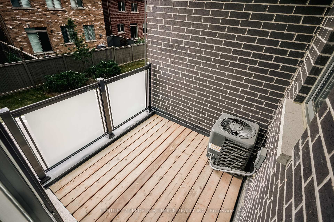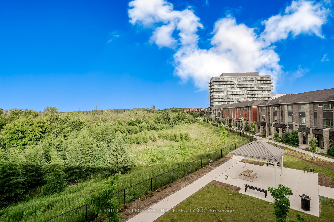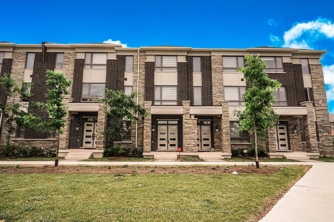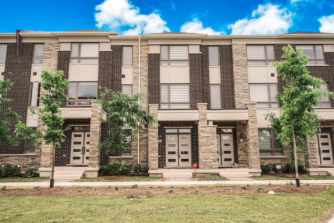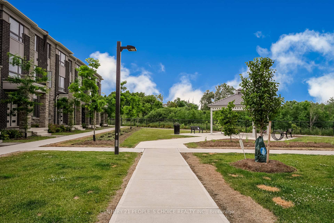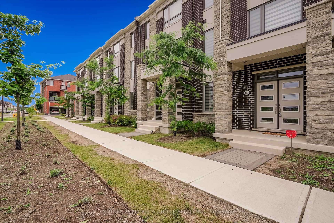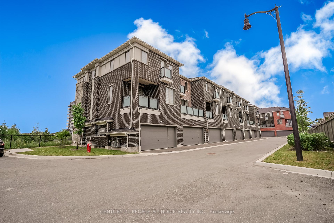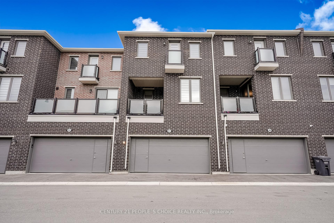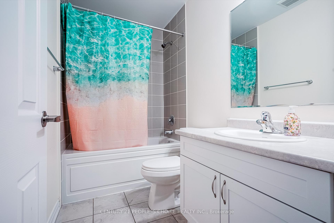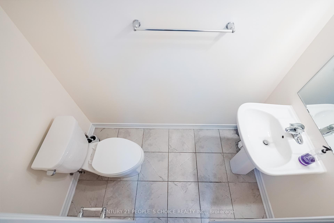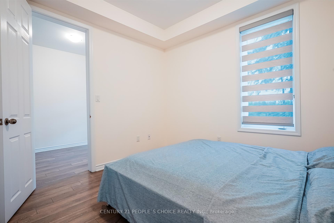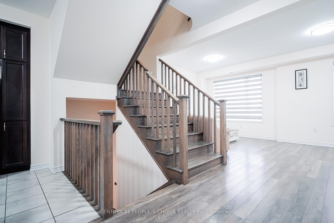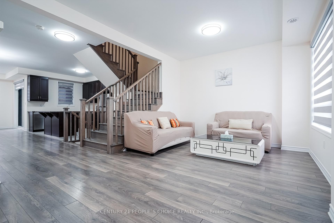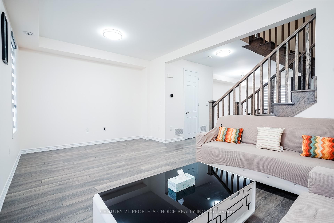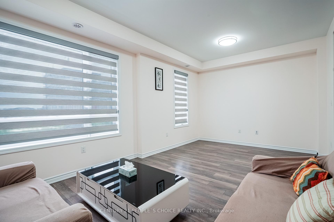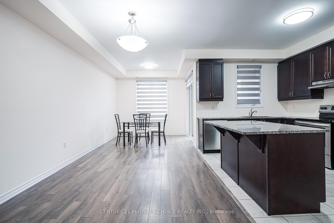$975,000
Available - For Sale
Listing ID: W12236976
51 Summer Wind Lane , Brampton, L7A 5J2, Peel
| Gorgeous, Sun filled Townhouse with 9ft Ceiling. Ground floors boost a bedroom with 4 pcs ensuite. Lot of natural light fill up the whole space. Main floor has wonderful Open Concept Floor plan which flow effortlessly between Kitchen, Living, dining, family rooms. Kitchen with stainless steel appliances and granite counter tops great for cooking family meals and entertaining. Close to All major amenities. |
| Price | $975,000 |
| Taxes: | $4250.00 |
| Assessment Year: | 2024 |
| Occupancy: | Vacant |
| Address: | 51 Summer Wind Lane , Brampton, L7A 5J2, Peel |
| Postal Code: | L7A 5J2 |
| Province/State: | Peel |
| Directions/Cross Streets: | Sandalwood And Mississauga Rd |
| Level/Floor | Room | Length(ft) | Width(ft) | Descriptions | |
| Room 1 | Ground | Bedroom | 10.99 | 9.41 | Laminate, Window, Ensuite Bath |
| Room 2 | Second | Living Ro | 18.7 | 11.84 | Laminate, Open Concept, Combined w/Dining |
| Room 3 | Second | Dining Ro | 20.73 | 9.97 | Laminate, Combined w/Living, W/O To Balcony |
| Room 4 | Second | Kitchen | 12.23 | 8.69 | Laminate, Ceramic Backsplash, Stainless Steel Appl |
| Room 5 | Third | Primary B | 13.61 | 12.86 | Laminate, 4 Pc Ensuite |
| Room 6 | Third | Bedroom 2 | 12.07 | 8.69 | Laminate, Closet, W/O To Balcony |
| Room 7 | Third | Bedroom 3 | 11.18 | 9.64 | Laminate, Closet, Window |
| Washroom Type | No. of Pieces | Level |
| Washroom Type 1 | 4 | Ground |
| Washroom Type 2 | 2 | Second |
| Washroom Type 3 | 4 | Third |
| Washroom Type 4 | 4 | Third |
| Washroom Type 5 | 0 |
| Total Area: | 0.00 |
| Approximatly Age: | 0-5 |
| Washrooms: | 4 |
| Heat Type: | Forced Air |
| Central Air Conditioning: | Central Air |
$
%
Years
This calculator is for demonstration purposes only. Always consult a professional
financial advisor before making personal financial decisions.
| Although the information displayed is believed to be accurate, no warranties or representations are made of any kind. |
| CENTURY 21 PEOPLE`S CHOICE REALTY INC. |
|
|

Hassan Ostadi
Sales Representative
Dir:
416-459-5555
Bus:
905-731-2000
Fax:
905-886-7556
| Book Showing | Email a Friend |
Jump To:
At a Glance:
| Type: | Com - Condo Townhouse |
| Area: | Peel |
| Municipality: | Brampton |
| Neighbourhood: | Northwest Brampton |
| Style: | 3-Storey |
| Approximate Age: | 0-5 |
| Tax: | $4,250 |
| Maintenance Fee: | $202 |
| Beds: | 4 |
| Baths: | 4 |
| Fireplace: | N |
Locatin Map:
Payment Calculator:

