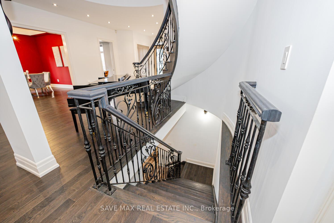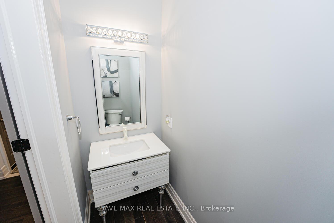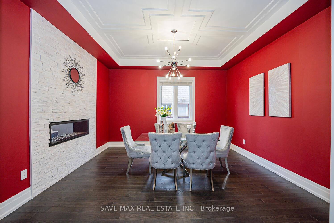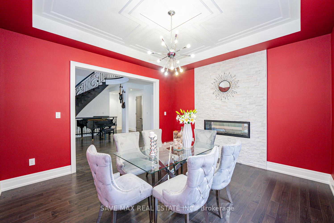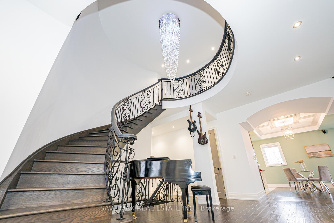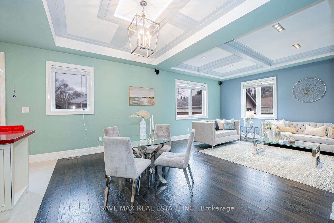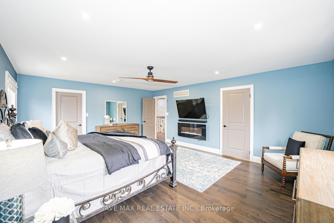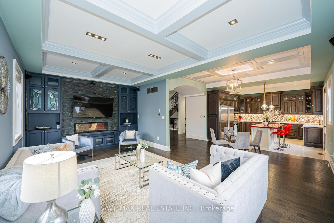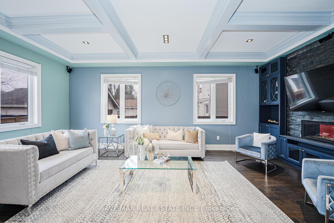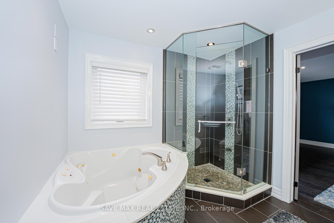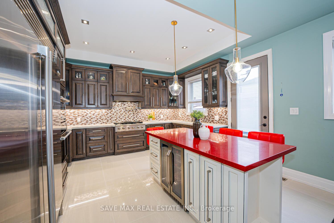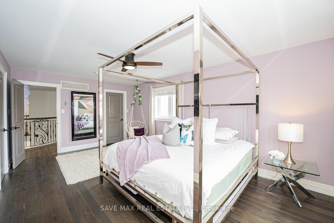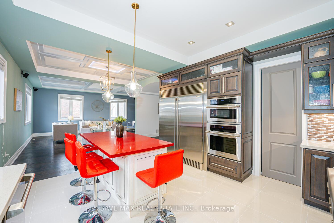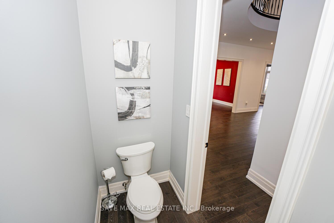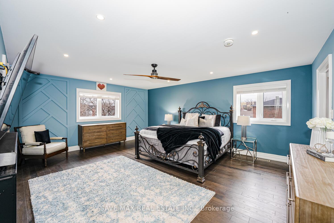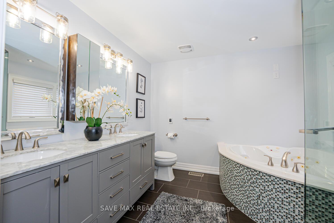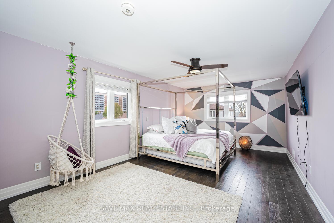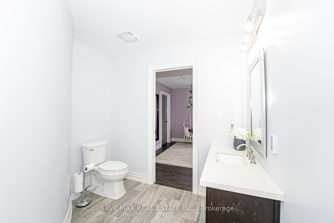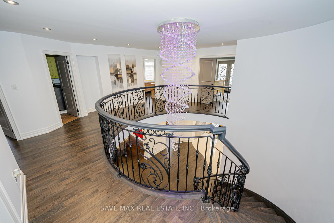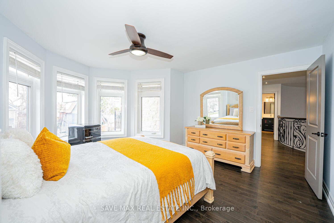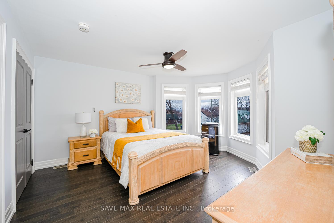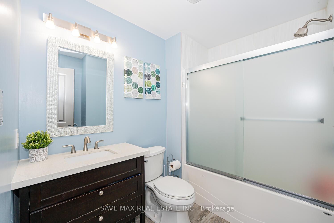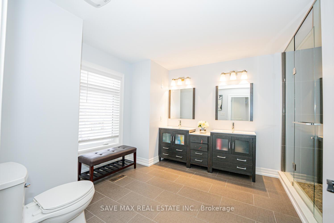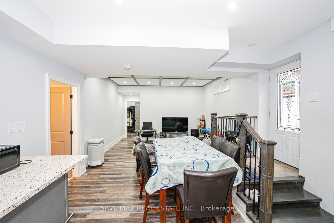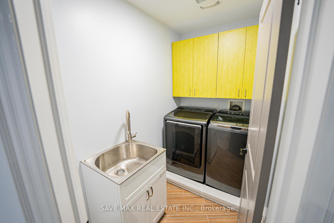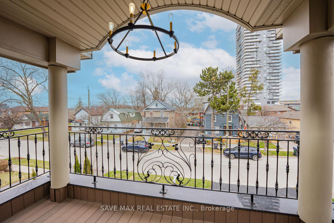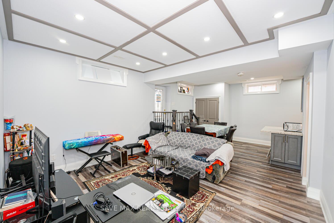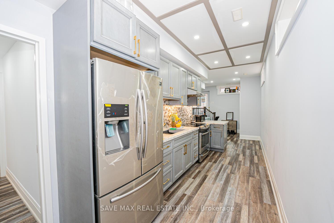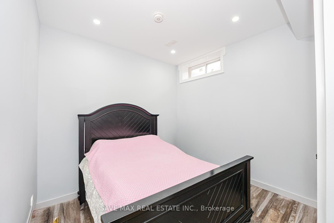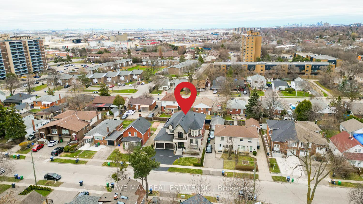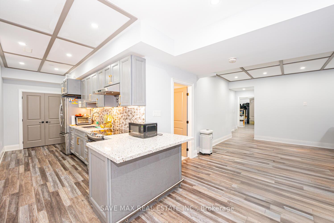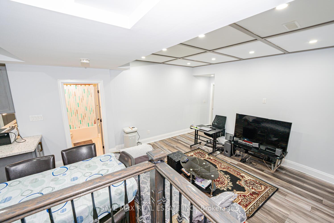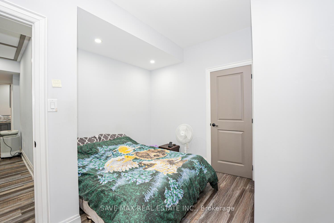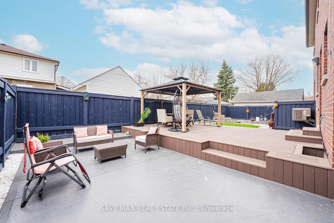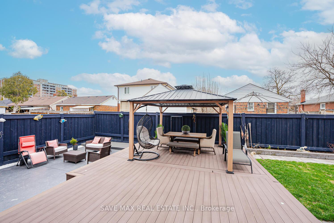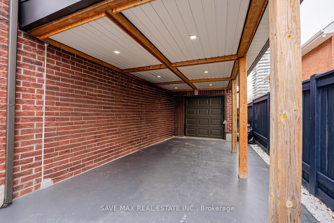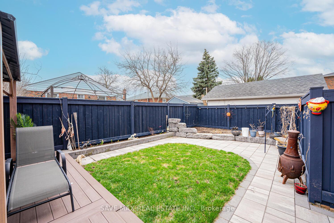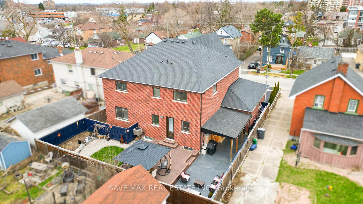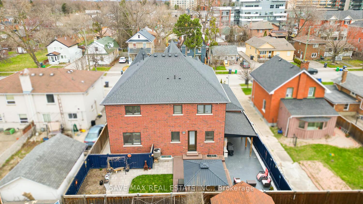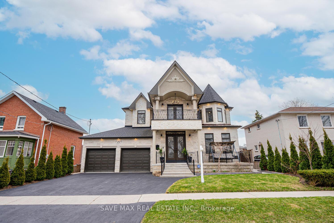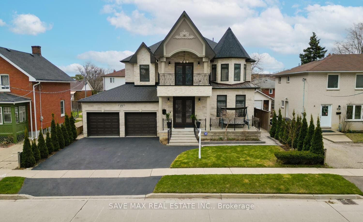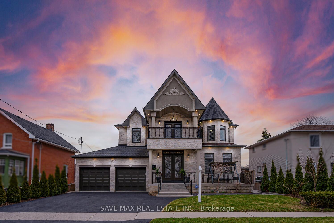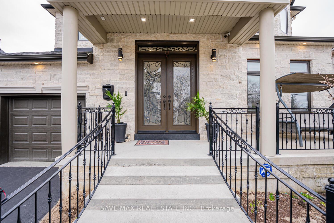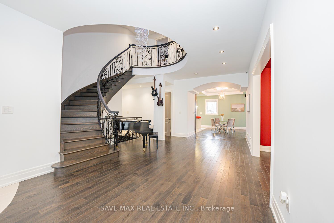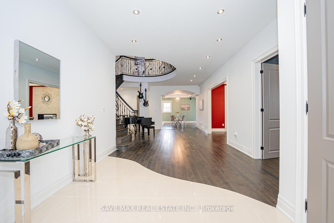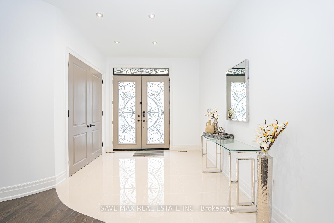$1,789,000
Available - For Sale
Listing ID: W12186793
23 Hillcrest Aven , Brampton, L6W 1Y7, Peel
| Introducing a truly exquisite, custom-built luxury residence where elegance meets craftsmanship in every detail. A rare gem in one of the most sought-after neighborhoods. Welcome to a truly exceptional custom-built luxury home, where timeless elegance and modern sophistication converge. Nestled in a highly sought-after neighbourhood. This stunning residence is clad in all-natural stone, exuding curb appeal and architectural prestige. Total 7 bedrooms 7.5 bath,3670 sq ft.+ 1750sqft of beautifully designed basement w/private walk-up entrance ideal for income potential or multi-generational living. Step inside through grand double doors into a sunlit foyer with soaring 10-ft ceilings. The main level features a refined office with coffered ceilings and B/I networking, an elegant dining room with a double-sided gas fireplace and stone accent wall, and a stylish living area with built-in speakers all tied together by a chefs dream kitchen. This gourmet space offers a 6-burner gas stove, stainless steel appliances, built-in oven and microwave, wine cooler-ready island, walk-in pantry, double sinks, and under-cabinet lighting. Upstairs boasts four generous bedrooms, including three with private ensuites. The luxurious primary suite is a private retreat featuring a fireplace, accent wall, huge W/I closets, and a spa-inspired 5-piece bath with heated floors, double vanities, and jacuzzi. The professionally finished basement includes three bedrooms,2 full bathrooms,2 kitchens(1 kitchenette) & a private walk-up entrance. The meticulously landscaped backyard is an entertainers paradise, complete with a composite deck, in-deck lighting, a metal-roofed gazebo. Premium upgrades include heated floors in all bathrooms and kitchen, tankless water heater, central vacuum on all floors, 2 laundry areas, and designer finishes throughout. Located near top-rated schools, William Osler Hospital, parks, trails, and Hwy407/410 this estate offer unparalleled luxury, comfort, and convenience. |
| Price | $1,789,000 |
| Taxes: | $10670.00 |
| Occupancy: | Owner+T |
| Address: | 23 Hillcrest Aven , Brampton, L6W 1Y7, Peel |
| Directions/Cross Streets: | Queen st E, Kennedy Rd s |
| Rooms: | 13 |
| Rooms +: | 5 |
| Bedrooms: | 4 |
| Bedrooms +: | 3 |
| Family Room: | T |
| Basement: | Separate Ent, Finished wit |
| Level/Floor | Room | Length(ft) | Width(ft) | Descriptions | |
| Room 1 | Main | Foyer | 10 | 10 | Porcelain Floor, Double Doors, Closet |
| Room 2 | Main | Office | 12.99 | 10.99 | Pot Lights, Window, Hardwood Floor |
| Room 3 | Main | Dining Ro | 12.99 | 14.01 | Fireplace, Window, Pot Lights |
| Room 4 | Main | Living Ro | 12.99 | 22.01 | Pot Lights, Hardwood Floor, Built-in Speakers |
| Room 5 | Main | Kitchen | 14.96 | 14.01 | Double Sink, Heated Floor, B/I Appliances |
| Room 6 | Main | Powder Ro | |||
| Room 7 | Second | Primary B | 19.48 | 15.48 | 5 Pc Ensuite, Walk-In Closet(s), Fireplace |
| Room 8 | Second | Bedroom 2 | 18.47 | 12 | Walk-In Closet(s), 4 Pc Ensuite, Window |
| Room 9 | Second | Bedroom 3 | 11.51 | 12 | 3 Pc Ensuite, Walk-In Closet(s), Pot Lights |
| Room 10 | Second | Bedroom 4 | 10.99 | 10.99 | Balcony, Hardwood Floor, Window |
| Room 11 | Second | Bathroom | 10 | 10.99 | 4 Pc Bath, Heated Floor, Porcelain Floor |
| Room 12 | Second | Laundry | 7.97 | 4.99 | Laundry Sink, Hardwood Floor |
| Room 13 | Basement | Recreatio | 23.98 | 9.48 | Laminate, Pot Lights |
| Room 14 | Basement | Bedroom | 10 | 10 | 3 Pc Ensuite, Pot Lights |
| Room 15 | Basement | Bedroom 2 |
| Washroom Type | No. of Pieces | Level |
| Washroom Type 1 | 2 | Main |
| Washroom Type 2 | 3 | Second |
| Washroom Type 3 | 5 | Second |
| Washroom Type 4 | 4 | Second |
| Washroom Type 5 | 3 | Basement |
| Total Area: | 0.00 |
| Approximatly Age: | 6-15 |
| Property Type: | Detached |
| Style: | 2-Storey |
| Exterior: | Brick, Stone |
| Garage Type: | Attached |
| (Parking/)Drive: | Available |
| Drive Parking Spaces: | 3 |
| Park #1 | |
| Parking Type: | Available |
| Park #2 | |
| Parking Type: | Available |
| Pool: | None |
| Other Structures: | Fence - Full, |
| Approximatly Age: | 6-15 |
| Approximatly Square Footage: | 3500-5000 |
| Property Features: | Hospital, Park |
| CAC Included: | N |
| Water Included: | N |
| Cabel TV Included: | N |
| Common Elements Included: | N |
| Heat Included: | N |
| Parking Included: | N |
| Condo Tax Included: | N |
| Building Insurance Included: | N |
| Fireplace/Stove: | Y |
| Heat Type: | Forced Air |
| Central Air Conditioning: | Central Air |
| Central Vac: | Y |
| Laundry Level: | Syste |
| Ensuite Laundry: | F |
| Sewers: | Sewer |
$
%
Years
This calculator is for demonstration purposes only. Always consult a professional
financial advisor before making personal financial decisions.
| Although the information displayed is believed to be accurate, no warranties or representations are made of any kind. |
| SAVE MAX REAL ESTATE INC. |
|
|

Hassan Ostadi
Sales Representative
Dir:
416-459-5555
Bus:
905-731-2000
Fax:
905-886-7556
| Virtual Tour | Book Showing | Email a Friend |
Jump To:
At a Glance:
| Type: | Freehold - Detached |
| Area: | Peel |
| Municipality: | Brampton |
| Neighbourhood: | Queen Street Corridor |
| Style: | 2-Storey |
| Approximate Age: | 6-15 |
| Tax: | $10,670 |
| Beds: | 4+3 |
| Baths: | 7 |
| Fireplace: | Y |
| Pool: | None |
Locatin Map:
Payment Calculator:

