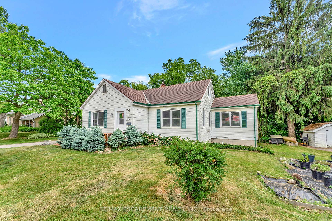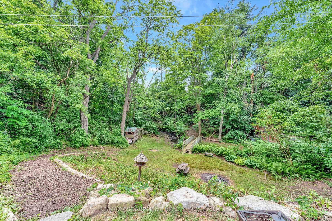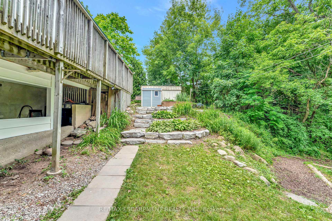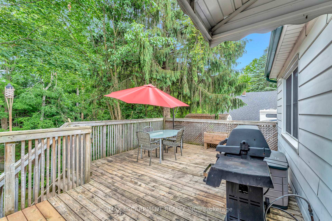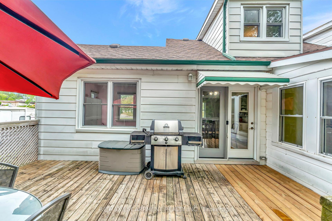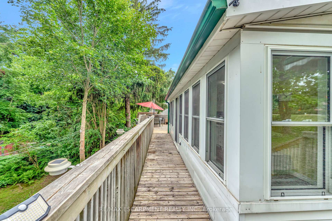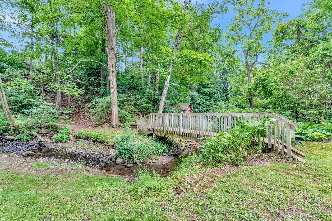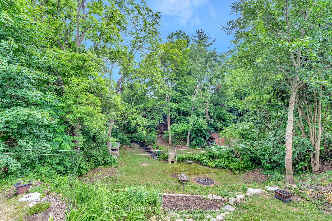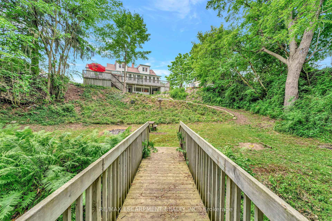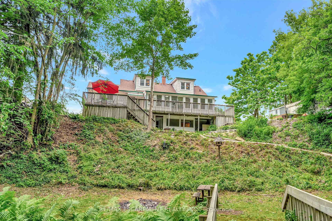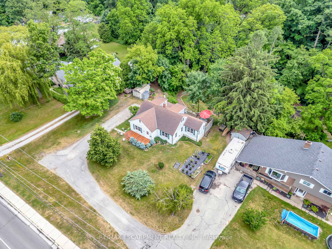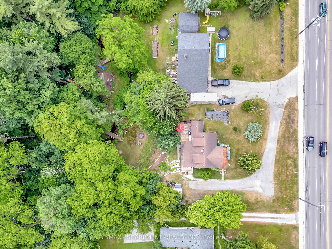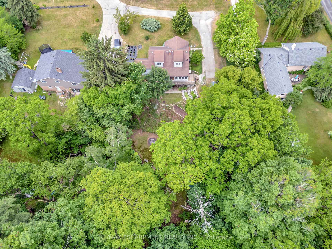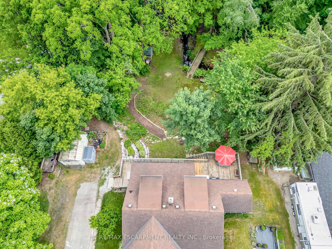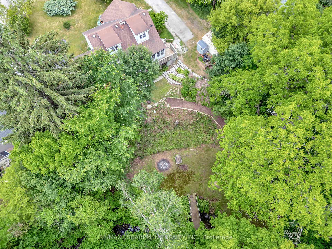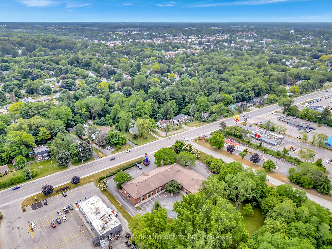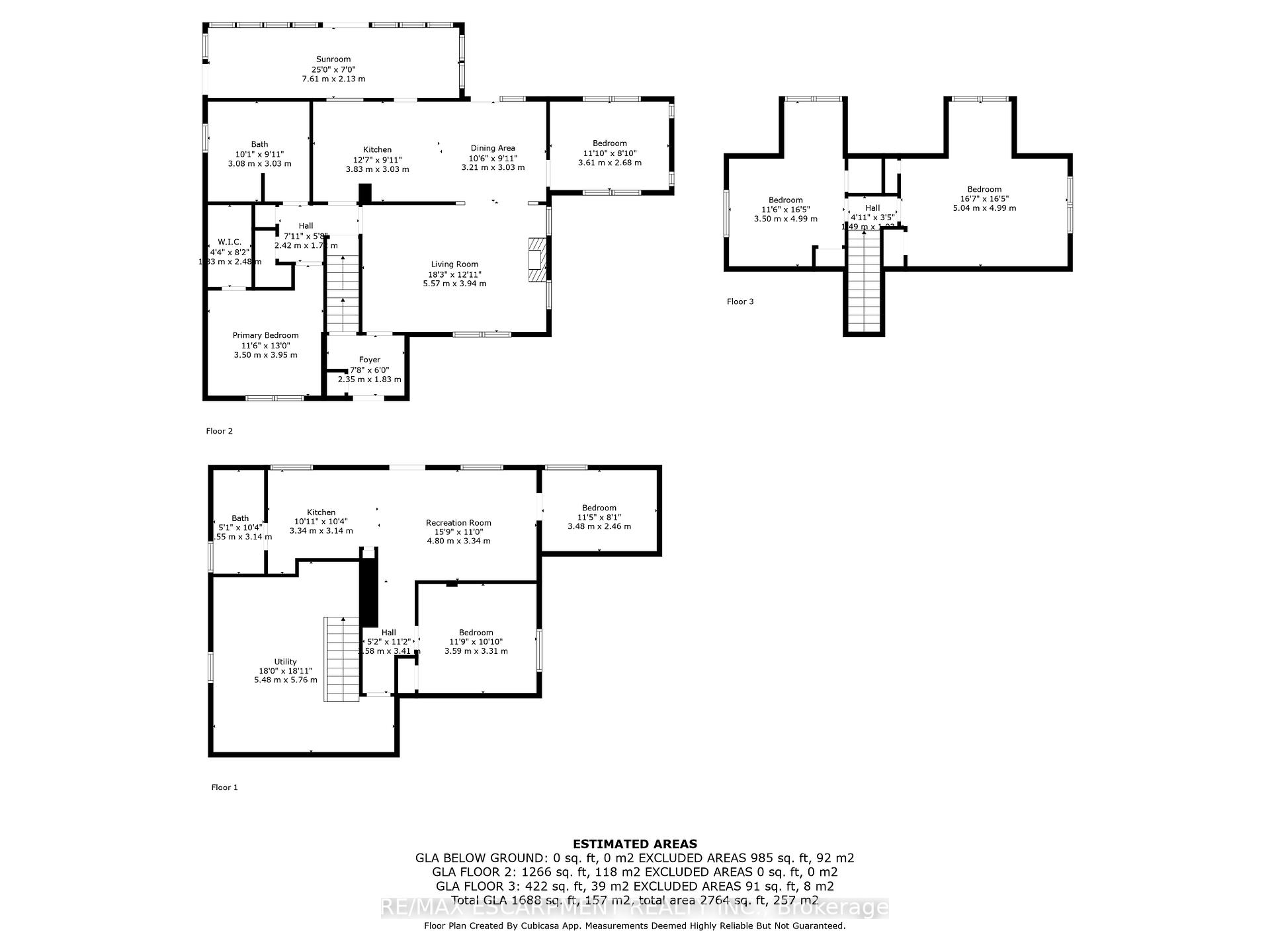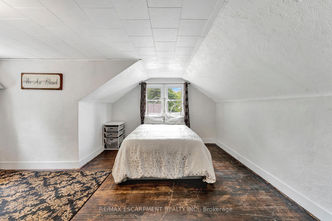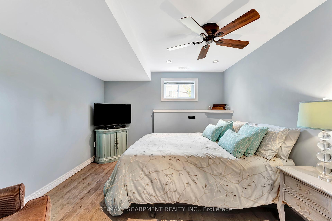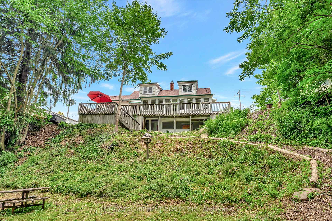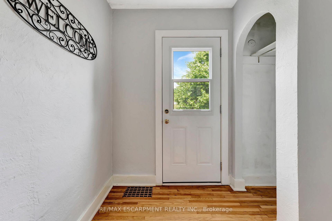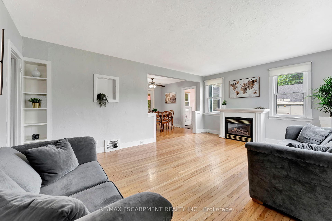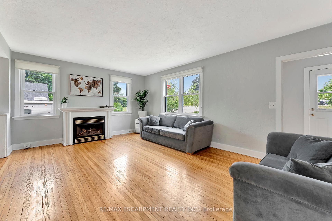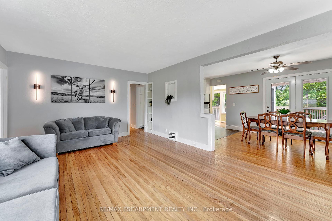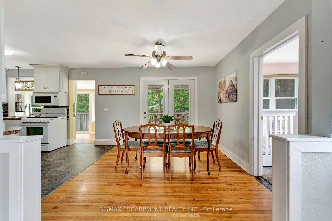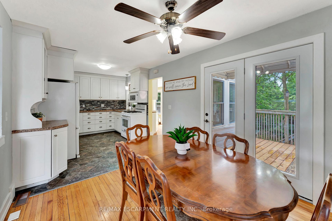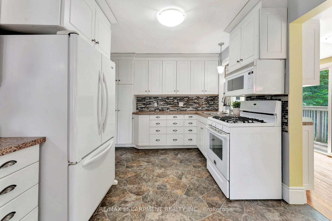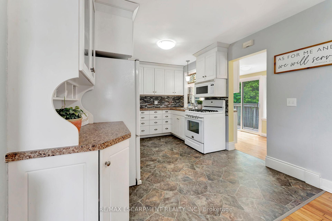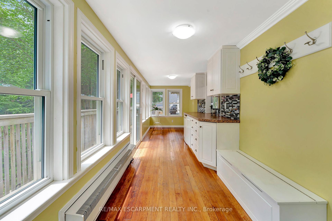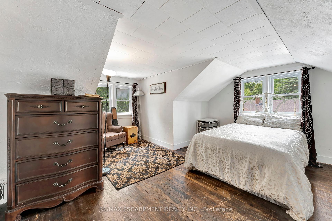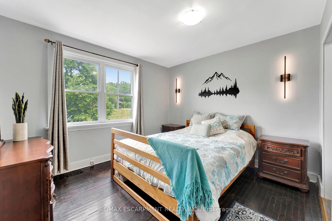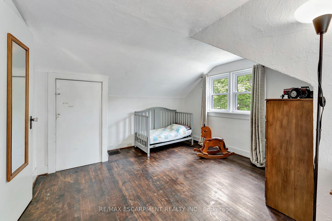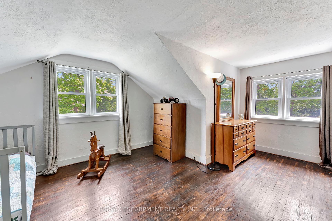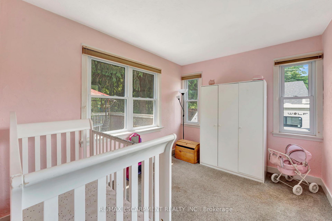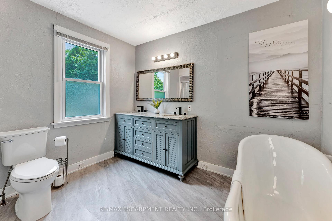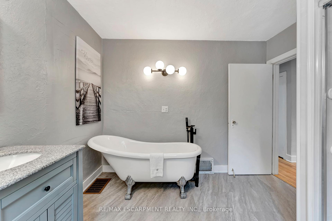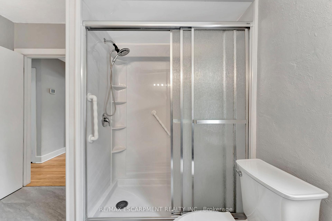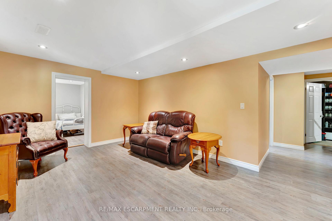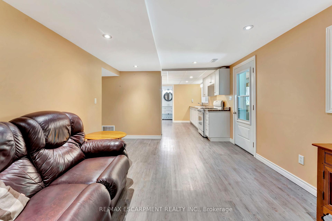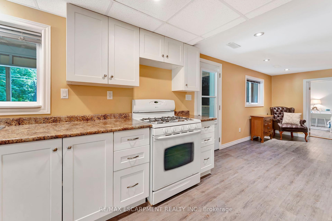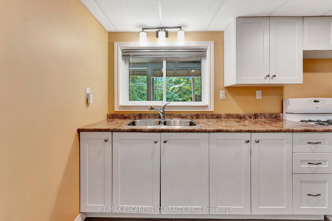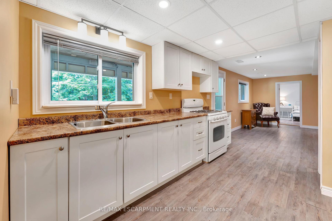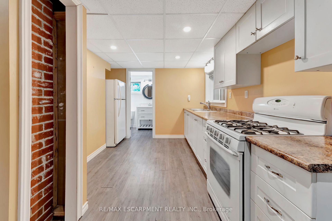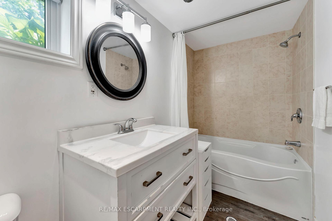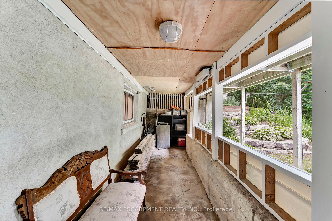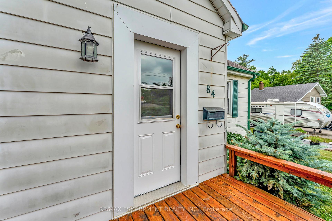$634,900
Available - For Sale
Listing ID: X12234234
84 Queensway Stre East , Norfolk, N3Y 4M6, Norfolk
| Welcome to your private retreat, just steps from every amenity you need. This incredible property sits on a rare 0.83-acre lot, offering the perfect blend of convenience and serenity. Enjoy peaceful views of the wooded backyard, complete with a charming bridge, beautiful stone stairs, and the perfect setup for cozy late-night bonfires. Inside, the main level features a bright sunroom ideal for morning coffee, a renovated 4pc bath with a stunning clawfoot tub, 2 bedrooms, a spacious living room, and an open-concept kitchen and dining area designed for easy entertaining. Upstairs, you'll find two additional generously sized bedrooms, perfect for family or guests. The walkout basement is a showstopper! It features a second open-concept kitchen and living area, 4pc bath, 2 more bedrooms, and your own private entrance leading directly to the backyard. Whether you're looking for multigenerational living, rental potential, or simply a peaceful place to call home, this property is a rare gem inside and out. |
| Price | $634,900 |
| Taxes: | $2493.36 |
| Assessment Year: | 2025 |
| Occupancy: | Owner |
| Address: | 84 Queensway Stre East , Norfolk, N3Y 4M6, Norfolk |
| Directions/Cross Streets: | Queensway |
| Rooms: | 8 |
| Rooms +: | 4 |
| Bedrooms: | 4 |
| Bedrooms +: | 2 |
| Family Room: | T |
| Basement: | Full, Partially Fi |
| Level/Floor | Room | Length(ft) | Width(ft) | Descriptions | |
| Room 1 | Basement | Bathroom | 5.08 | 10.33 | 4 Pc Bath |
| Room 2 | Basement | Kitchen | 10.92 | 10.33 | |
| Room 3 | Basement | Recreatio | 15.74 | 10.99 | |
| Room 4 | Basement | Bedroom | 11.41 | 8.07 | |
| Room 5 | Basement | Utility R | 18.01 | 18.93 | |
| Room 6 | Basement | Bedroom | 11.74 | 10.82 | |
| Room 7 | Main | Sunroom | 24.99 | 6.99 | |
| Room 8 | Main | Bathroom | 10.07 | 9.91 | 4 Pc Bath |
| Room 9 | Main | Kitchen | 12.6 | 9.91 | |
| Room 10 | Main | Dining Ro | 10.5 | 9.91 | |
| Room 11 | Main | Bedroom | 11.84 | 8.82 | |
| Room 12 | Main | Living Ro | 18.24 | 12.92 | |
| Room 13 | Main | Primary B | 11.51 | 12.99 | |
| Room 14 | Second | Bedroom | 11.51 | 16.4 | |
| Room 15 | Second | Bedroom | 16.56 | 16.4 |
| Washroom Type | No. of Pieces | Level |
| Washroom Type 1 | 4 | Basement |
| Washroom Type 2 | 4 | Main |
| Washroom Type 3 | 0 | |
| Washroom Type 4 | 0 | |
| Washroom Type 5 | 0 |
| Total Area: | 0.00 |
| Property Type: | Detached |
| Style: | 1 1/2 Storey |
| Exterior: | Aluminum Siding |
| Garage Type: | None |
| (Parking/)Drive: | Front Yard |
| Drive Parking Spaces: | 14 |
| Park #1 | |
| Parking Type: | Front Yard |
| Park #2 | |
| Parking Type: | Front Yard |
| Park #3 | |
| Parking Type: | Private Do |
| Pool: | None |
| Other Structures: | Shed |
| Approximatly Square Footage: | 1500-2000 |
| Property Features: | Golf, Greenbelt/Conserva |
| CAC Included: | N |
| Water Included: | N |
| Cabel TV Included: | N |
| Common Elements Included: | N |
| Heat Included: | N |
| Parking Included: | N |
| Condo Tax Included: | N |
| Building Insurance Included: | N |
| Fireplace/Stove: | Y |
| Heat Type: | Forced Air |
| Central Air Conditioning: | Central Air |
| Central Vac: | Y |
| Laundry Level: | Syste |
| Ensuite Laundry: | F |
| Sewers: | Sewer |
$
%
Years
This calculator is for demonstration purposes only. Always consult a professional
financial advisor before making personal financial decisions.
| Although the information displayed is believed to be accurate, no warranties or representations are made of any kind. |
| RE/MAX ESCARPMENT REALTY INC. |
|
|

Hassan Ostadi
Sales Representative
Dir:
416-459-5555
Bus:
905-731-2000
Fax:
905-886-7556
| Virtual Tour | Book Showing | Email a Friend |
Jump To:
At a Glance:
| Type: | Freehold - Detached |
| Area: | Norfolk |
| Municipality: | Norfolk |
| Neighbourhood: | Simcoe |
| Style: | 1 1/2 Storey |
| Tax: | $2,493.36 |
| Beds: | 4+2 |
| Baths: | 2 |
| Fireplace: | Y |
| Pool: | None |
Locatin Map:
Payment Calculator:

