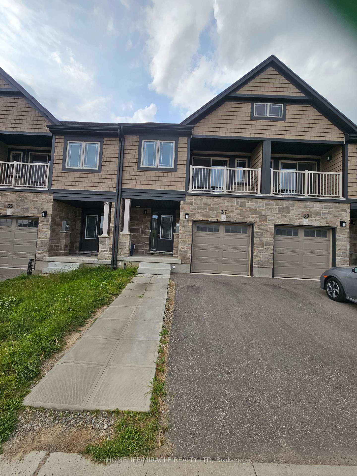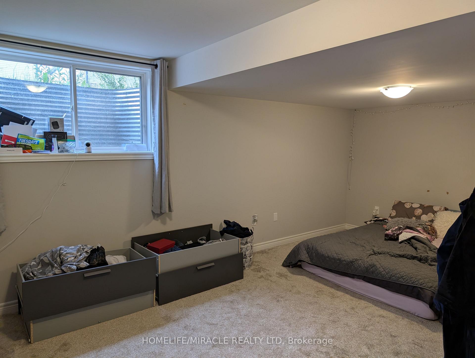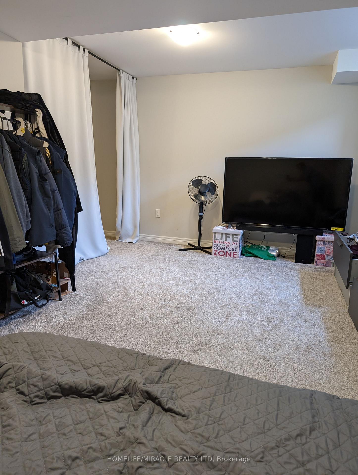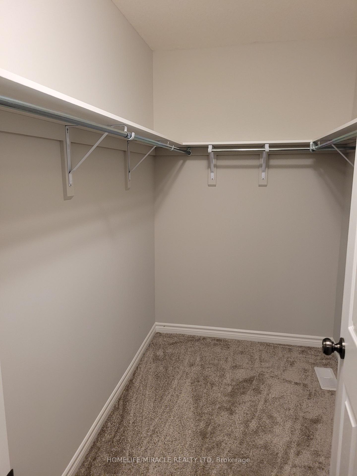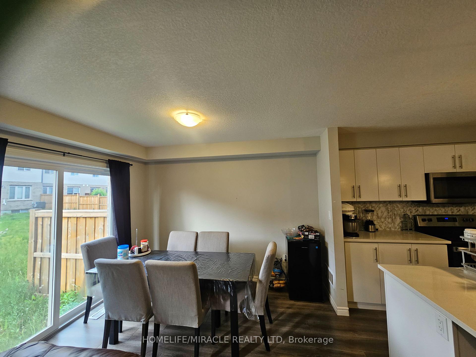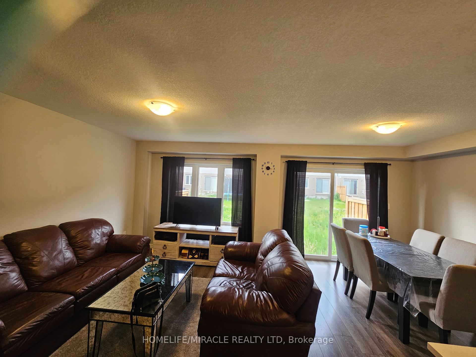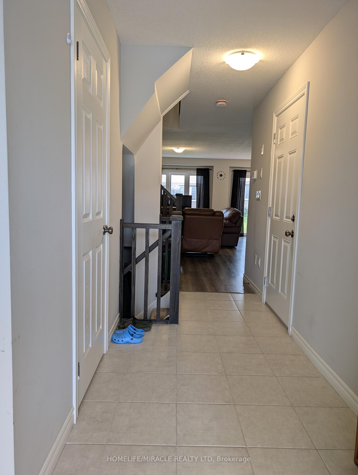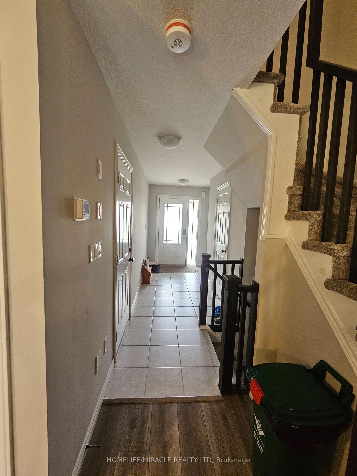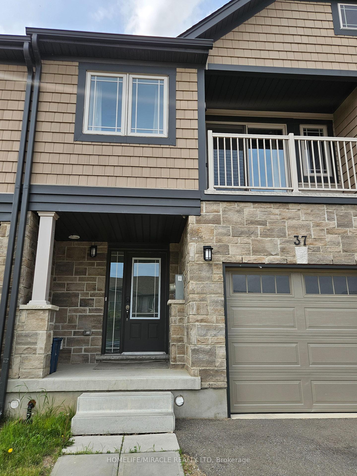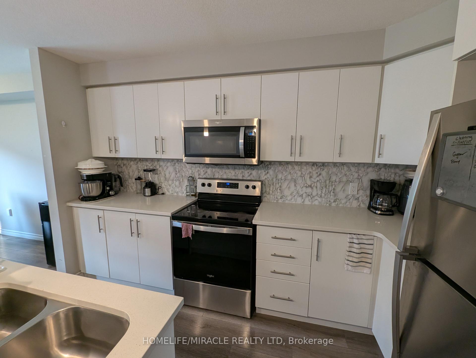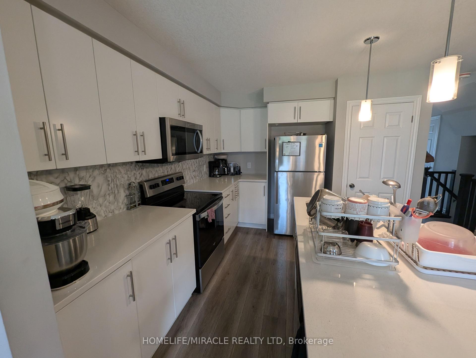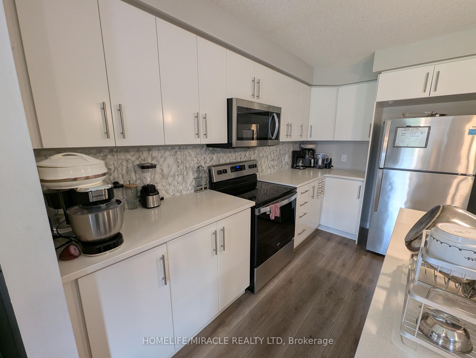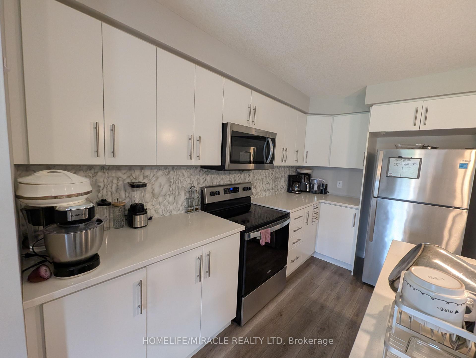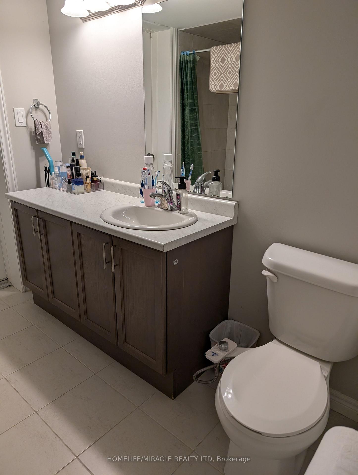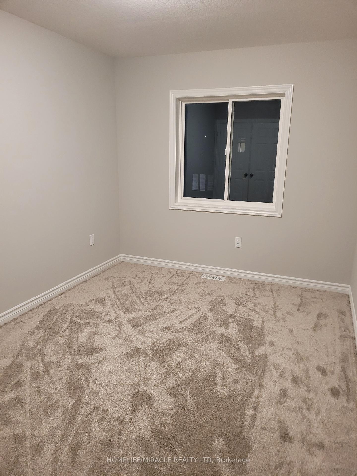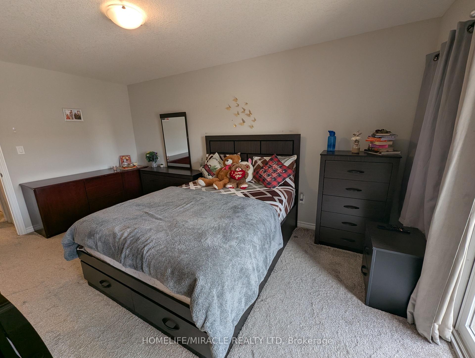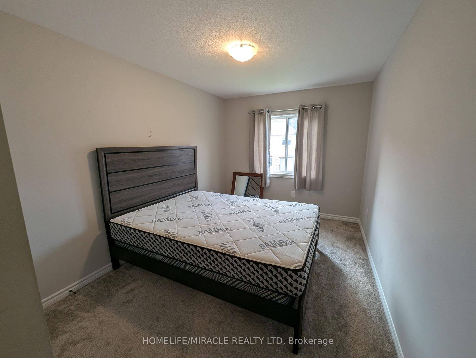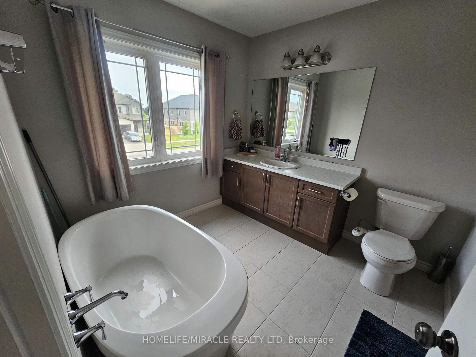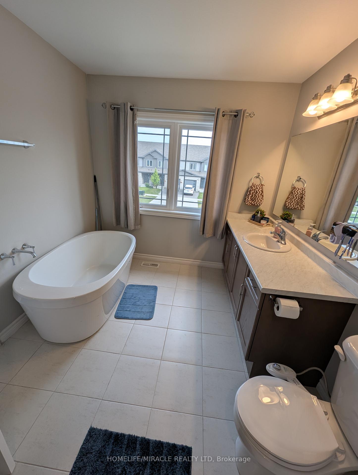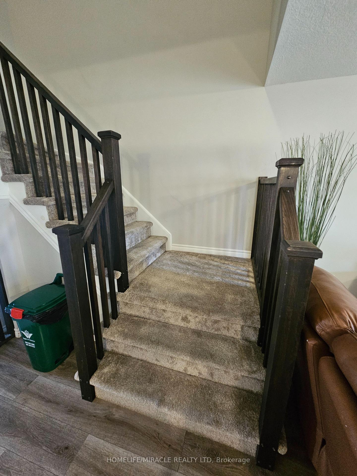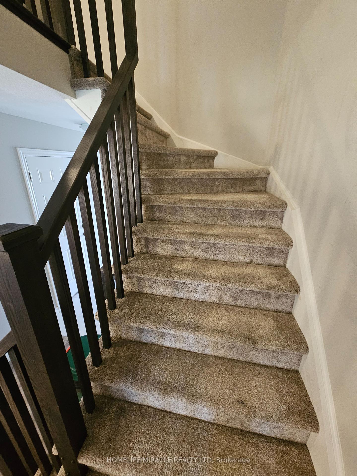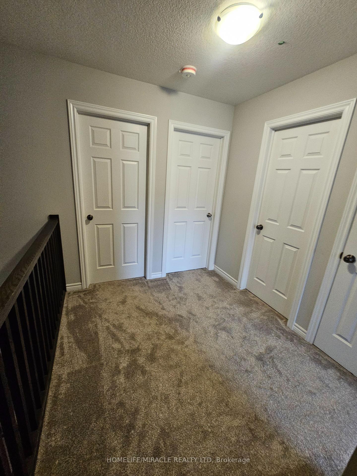$759,900
Available - For Sale
Listing ID: X12237118
37 Munch Aven , Cambridge, N3L 0J4, Waterloo
| Welcome to 37 Munch Avenue: Your Dream Home Awaits! Discover this stunning, move-in ready freehold townhome in Cambridge, offering 1,469 sq ft of spacious modern living with 3 bedrooms and 3.5 baths. Forget maintenance fees and POTL this home is designed for budget-friendly living, making it perfect for both first-time homebuyers and savvy investors. One of the area's rare finds, this townhome boasts a fully finished basement with a 3-piece washroom, providing incredible potential for extra income, an in-law suite, or additional family space. Step inside to a bright, inviting main floor featuring upgraded engineered hardwood floors and a striking oak staircase. The heart of the home is a modern kitchen with stylish cabinets, stainless steel appliances, double sink, a large island, and a generous pantry. The breakfast area opens to your private backyard, ideal for entertaining or quiet family dinners. Upstairs, you'll find three generously sized bedrooms. The primary suite is a true retreat, complete with a walk-in closet, a luxurious 4-piece ensuite (featuring both a modern tub and a stand-in shower), and access to a private balcony for ultimate relaxation. Location couldn't be better! Situated in a highly sought-after Cambridge neighbourhood, you're just minutes from Highway 401, steps from public transit, and a short drive to Cambridge Centre Mall, schools, restaurants, grocery stores, and medical centres. Enjoy easy access to the Grand River, downtown Cambridge, and Highway 24 ensuring a convenient and functional lifestyle. Don't miss out on this exceptional opportunity! |
| Price | $759,900 |
| Taxes: | $5067.56 |
| Occupancy: | Tenant |
| Address: | 37 Munch Aven , Cambridge, N3L 0J4, Waterloo |
| Directions/Cross Streets: | Hespeler Rd and Munch Avenue |
| Rooms: | 5 |
| Bedrooms: | 3 |
| Bedrooms +: | 0 |
| Family Room: | T |
| Basement: | Finished |
| Washroom Type | No. of Pieces | Level |
| Washroom Type 1 | 2 | Main |
| Washroom Type 2 | 4 | Second |
| Washroom Type 3 | 3 | Second |
| Washroom Type 4 | 3 | Basement |
| Washroom Type 5 | 0 |
| Total Area: | 0.00 |
| Property Type: | Att/Row/Townhouse |
| Style: | 2-Storey |
| Exterior: | Brick, Vinyl Siding |
| Garage Type: | Built-In |
| (Parking/)Drive: | Private |
| Drive Parking Spaces: | 1 |
| Park #1 | |
| Parking Type: | Private |
| Park #2 | |
| Parking Type: | Private |
| Pool: | None |
| Approximatly Square Footage: | 1100-1500 |
| CAC Included: | N |
| Water Included: | N |
| Cabel TV Included: | N |
| Common Elements Included: | N |
| Heat Included: | N |
| Parking Included: | N |
| Condo Tax Included: | N |
| Building Insurance Included: | N |
| Fireplace/Stove: | N |
| Heat Type: | Forced Air |
| Central Air Conditioning: | Central Air |
| Central Vac: | N |
| Laundry Level: | Syste |
| Ensuite Laundry: | F |
| Sewers: | Sewer |
$
%
Years
This calculator is for demonstration purposes only. Always consult a professional
financial advisor before making personal financial decisions.
| Although the information displayed is believed to be accurate, no warranties or representations are made of any kind. |
| HOMELIFE/MIRACLE REALTY LTD |
|
|

Hassan Ostadi
Sales Representative
Dir:
416-459-5555
Bus:
905-731-2000
Fax:
905-886-7556
| Book Showing | Email a Friend |
Jump To:
At a Glance:
| Type: | Freehold - Att/Row/Townhouse |
| Area: | Waterloo |
| Municipality: | Cambridge |
| Neighbourhood: | Dufferin Grove |
| Style: | 2-Storey |
| Tax: | $5,067.56 |
| Beds: | 3 |
| Baths: | 4 |
| Fireplace: | N |
| Pool: | None |
Locatin Map:
Payment Calculator:

