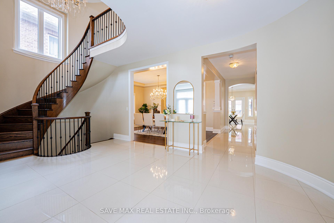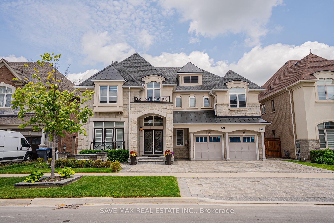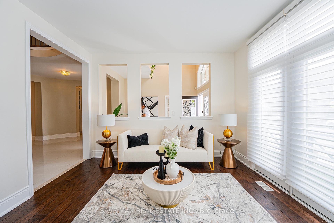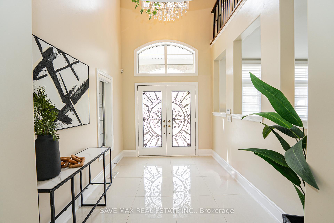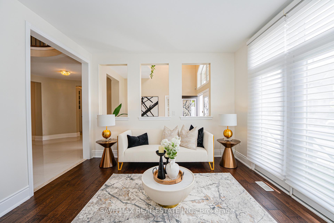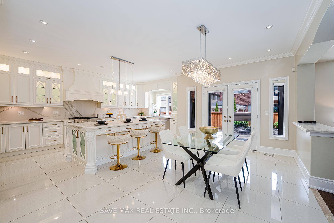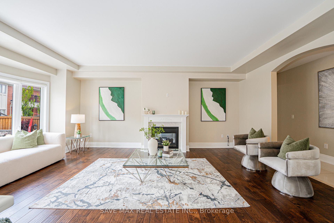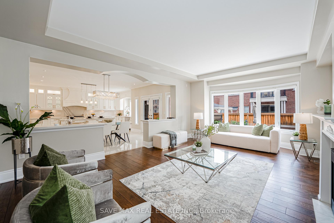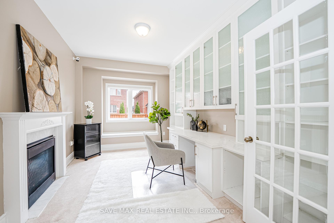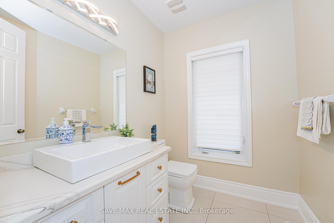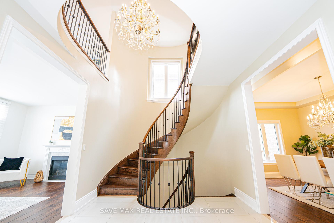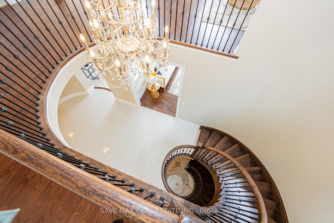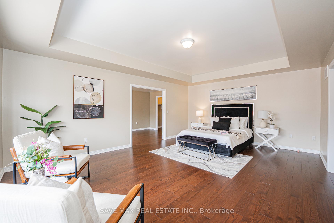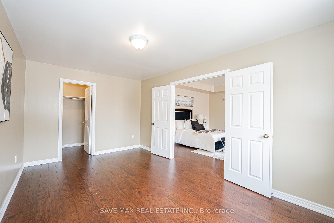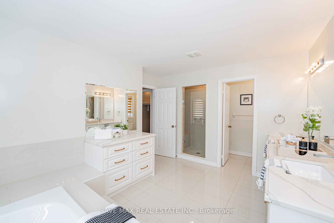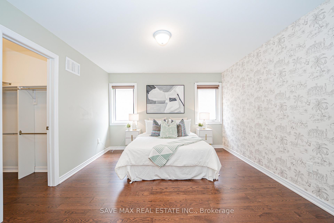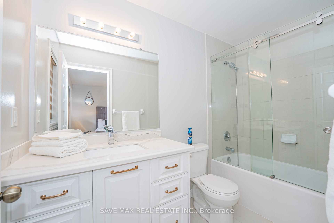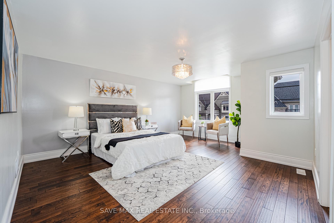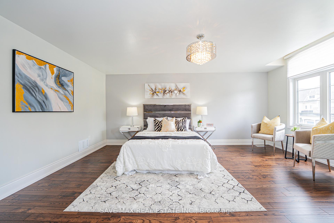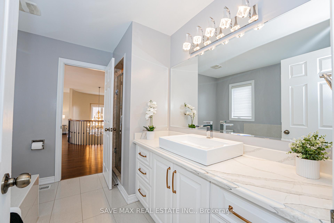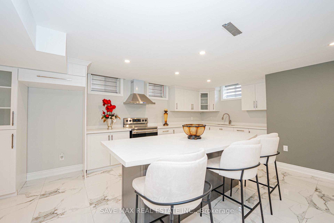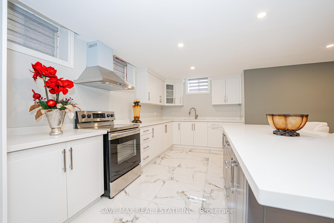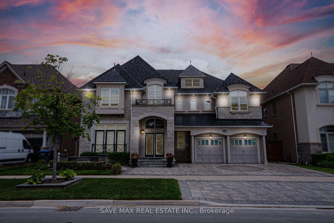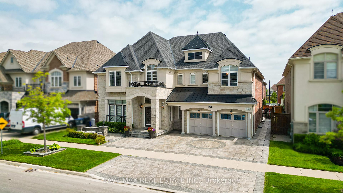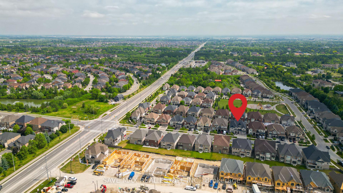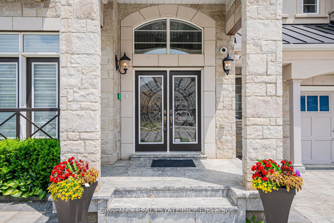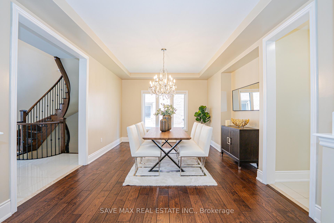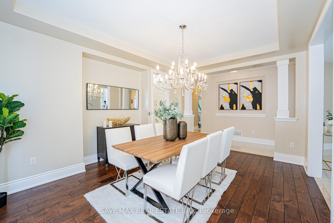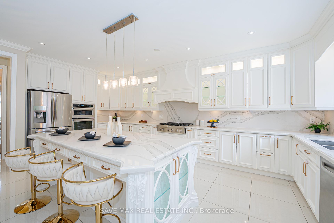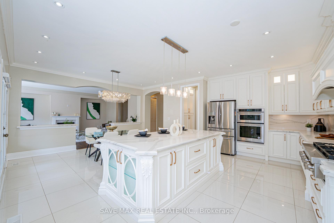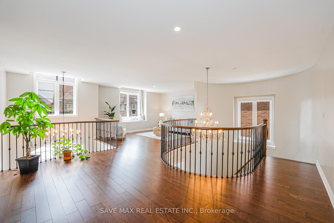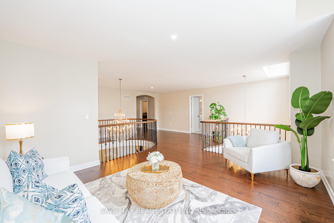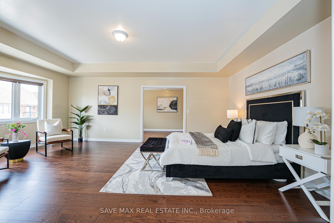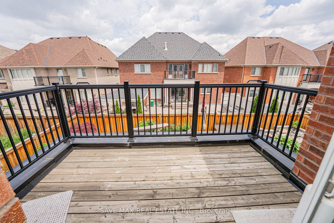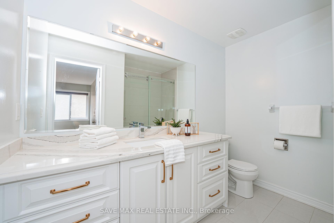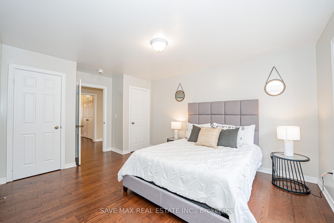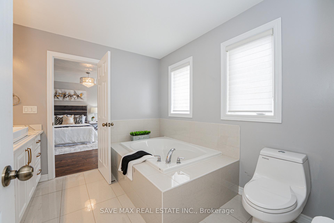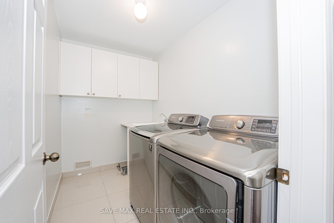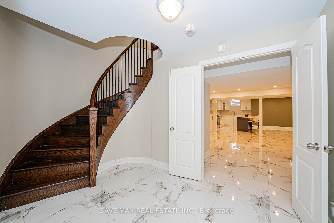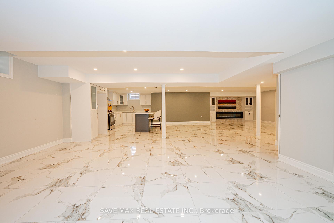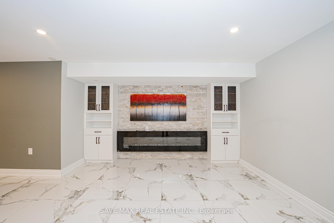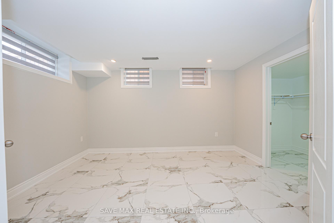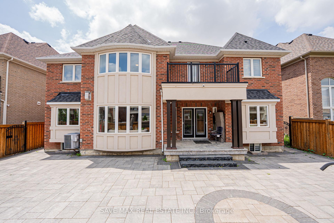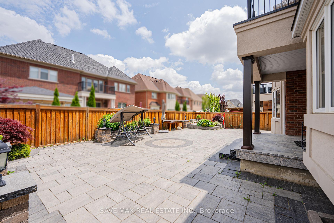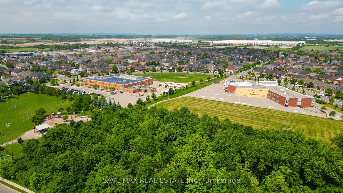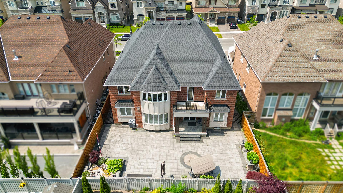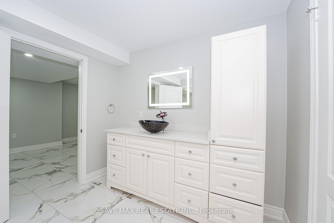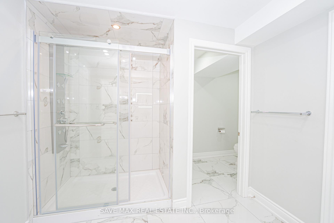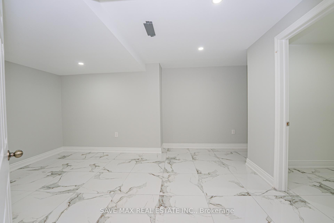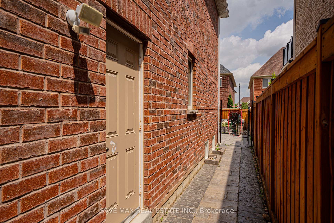$2,897,000
Available - For Sale
Listing ID: W12228582
64 Burlwood Road , Brampton, L6P 4E7, Peel
| Welcome to a meticulously upgraded executive home with high-end finishes in one of the Prestigious Pavilion Estates! This exceptional, custom-built detached home offers over 7,000 square feet of total living space. Located on a premium 60-ft lot in one of Brampton's most sought-after communities at Goreway & Countryside. Highlights include a chef's kitchen with custom cabinetry, hardwood and ceramic flooring, central A/C, central vacuum, premium security system with cameras, custom blinds, designer chandeliers, and 2 gas fireplaces on the main level. The fully finished basement offers 2 bedrooms with closets, a full-size kitchen, an open living/dining area, an electric fireplace, and a separate entrance, perfect for in-laws or rental potential. The professionally landscaped backyard creates a resort-like setting with heavy stonework, fountains, sprinkler system, and a lighted waterfall. Additional features include a 3-car garage (Tandem) with an electric garage opener, parking for 5 more vehicles on the driveway ( Total Up to 8 Car Parking ). This rare luxury home in Pavilion Estates blends elegance, space, and functionality ... Truly a one-of-a-kind opportunity! Do Not Miss !! |
| Price | $2,897,000 |
| Taxes: | $14068.07 |
| Occupancy: | Vacant |
| Address: | 64 Burlwood Road , Brampton, L6P 4E7, Peel |
| Directions/Cross Streets: | Countryside Dr/Goreway Dr |
| Rooms: | 13 |
| Bedrooms: | 4 |
| Bedrooms +: | 2 |
| Family Room: | T |
| Basement: | Apartment, Separate Ent |
| Level/Floor | Room | Length(ft) | Width(ft) | Descriptions | |
| Room 1 | Ground | Living Ro | 14.1 | 11.97 | Hardwood Floor, Window |
| Room 2 | Ground | Dining Ro | 16.6 | 11.97 | Hardwood Floor, Window |
| Room 3 | Ground | Breakfast | 11.97 | 15.74 | W/O To Porch, Pantry |
| Room 4 | Ground | Great Roo | 15.09 | 20.01 | Hardwood Floor, Window |
| Room 5 | Ground | Library | 10 | 14.1 | Fireplace, Window |
| Room 6 | Second | Family Ro | 14.76 | 12.46 | Hardwood Floor, Window, Circular Oak Stairs |
| Room 7 | Second | Primary B | 15.09 | 20.01 | Hardwood Floor, Window, His and Hers Closets |
| Room 8 | Second | Exercise | 9.97 | 16.07 | Hardwood Floor, Window |
| Room 9 | Second | Bedroom 2 | 15.09 | 18.04 | 5 Pc Ensuite, Walk-In Closet(s), Window |
| Room 10 | Second | Bedroom 3 | 14.1 | 12.14 | 4 Pc Ensuite, Window |
| Room 11 | Second | Bedroom 4 | 14.1 | 12.14 | Walk-In Closet(s), 4 Pc Bath |
| Room 12 | Basement | Bedroom | Closet, Tile Floor, 4 Pc Bath | ||
| Room 13 | Basement | Bedroom | Closet, Window, Tile Floor | ||
| Room 14 | Basement | Recreatio | Tile Floor, Open Concept | ||
| Room 15 | Basement | Dining Ro | Tile Floor, Open Concept |
| Washroom Type | No. of Pieces | Level |
| Washroom Type 1 | 2 | Ground |
| Washroom Type 2 | 5 | Second |
| Washroom Type 3 | 4 | Second |
| Washroom Type 4 | 6 | Second |
| Washroom Type 5 | 3 | Basement |
| Total Area: | 0.00 |
| Property Type: | Detached |
| Style: | 2-Storey |
| Exterior: | Brick, Stone |
| Garage Type: | Attached |
| (Parking/)Drive: | Private Do |
| Drive Parking Spaces: | 5 |
| Park #1 | |
| Parking Type: | Private Do |
| Park #2 | |
| Parking Type: | Private Do |
| Pool: | None |
| Approximatly Square Footage: | 5000 + |
| Property Features: | Fenced Yard, Park |
| CAC Included: | N |
| Water Included: | N |
| Cabel TV Included: | N |
| Common Elements Included: | N |
| Heat Included: | N |
| Parking Included: | N |
| Condo Tax Included: | N |
| Building Insurance Included: | N |
| Fireplace/Stove: | Y |
| Heat Type: | Forced Air |
| Central Air Conditioning: | Central Air |
| Central Vac: | N |
| Laundry Level: | Syste |
| Ensuite Laundry: | F |
| Sewers: | Sewer |
$
%
Years
This calculator is for demonstration purposes only. Always consult a professional
financial advisor before making personal financial decisions.
| Although the information displayed is believed to be accurate, no warranties or representations are made of any kind. |
| SAVE MAX REAL ESTATE INC. |
|
|

Hassan Ostadi
Sales Representative
Dir:
416-459-5555
Bus:
905-731-2000
Fax:
905-886-7556
| Virtual Tour | Book Showing | Email a Friend |
Jump To:
At a Glance:
| Type: | Freehold - Detached |
| Area: | Peel |
| Municipality: | Brampton |
| Neighbourhood: | Vales of Castlemore |
| Style: | 2-Storey |
| Tax: | $14,068.07 |
| Beds: | 4+2 |
| Baths: | 6 |
| Fireplace: | Y |
| Pool: | None |
Locatin Map:
Payment Calculator:

