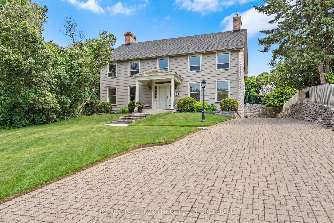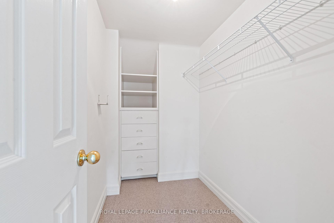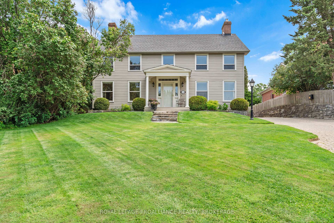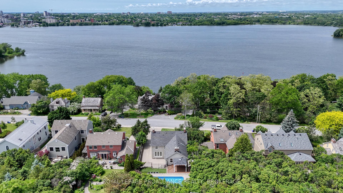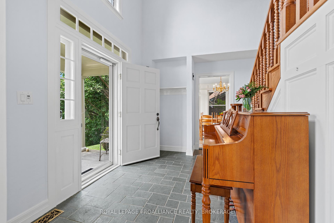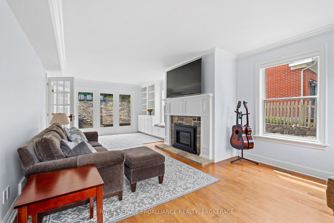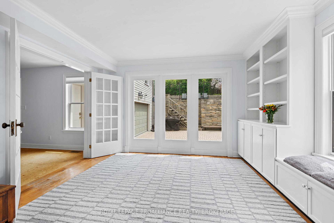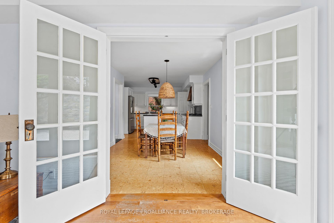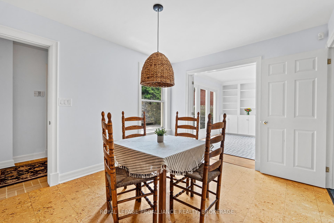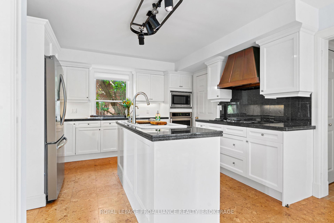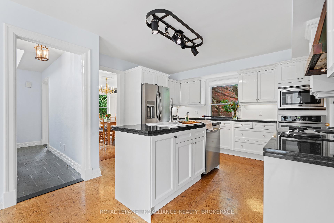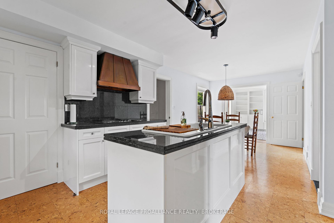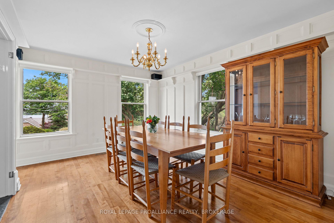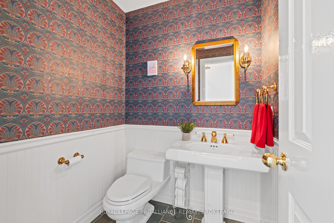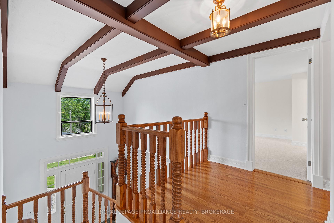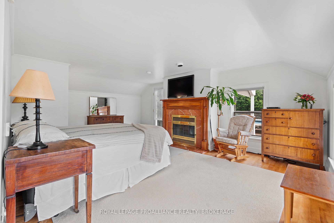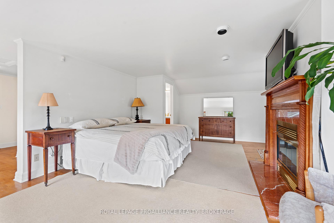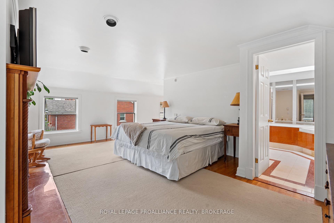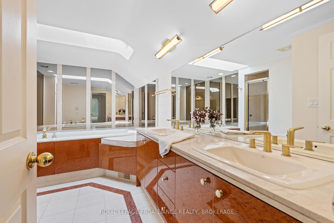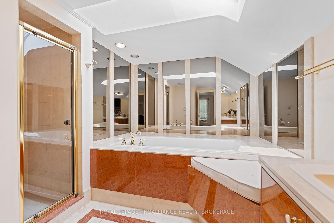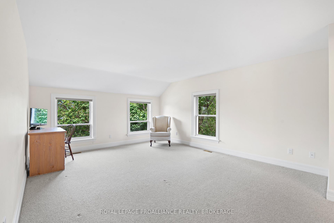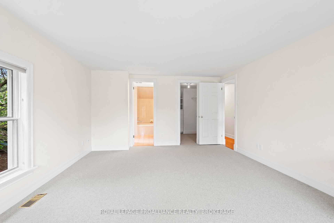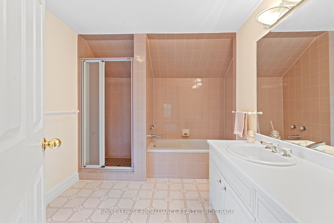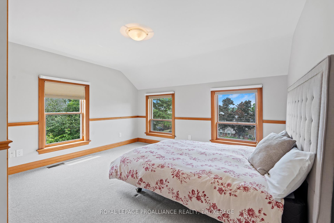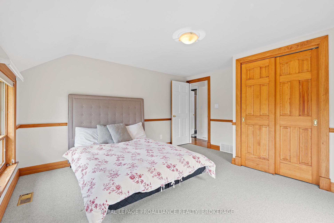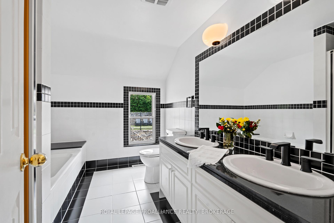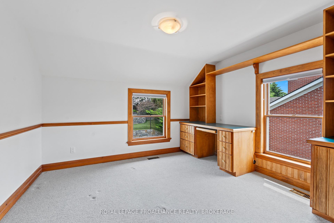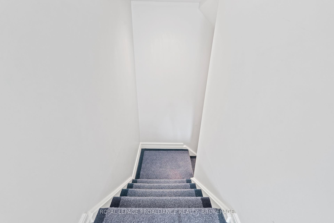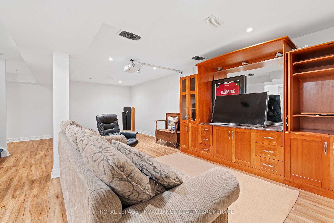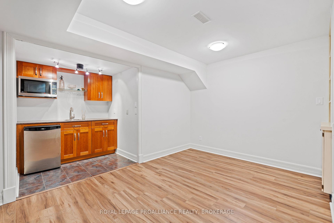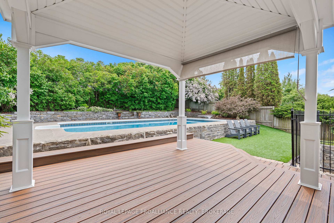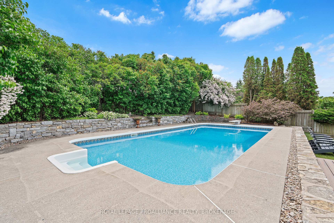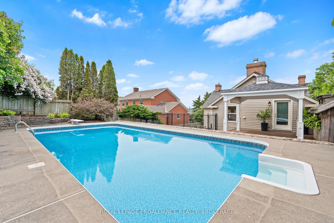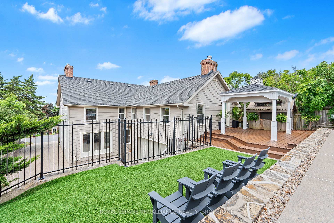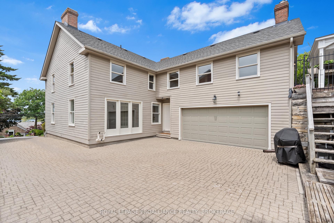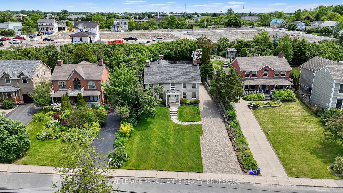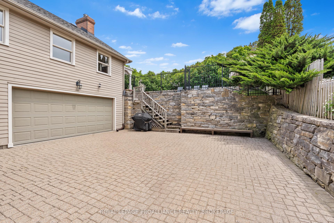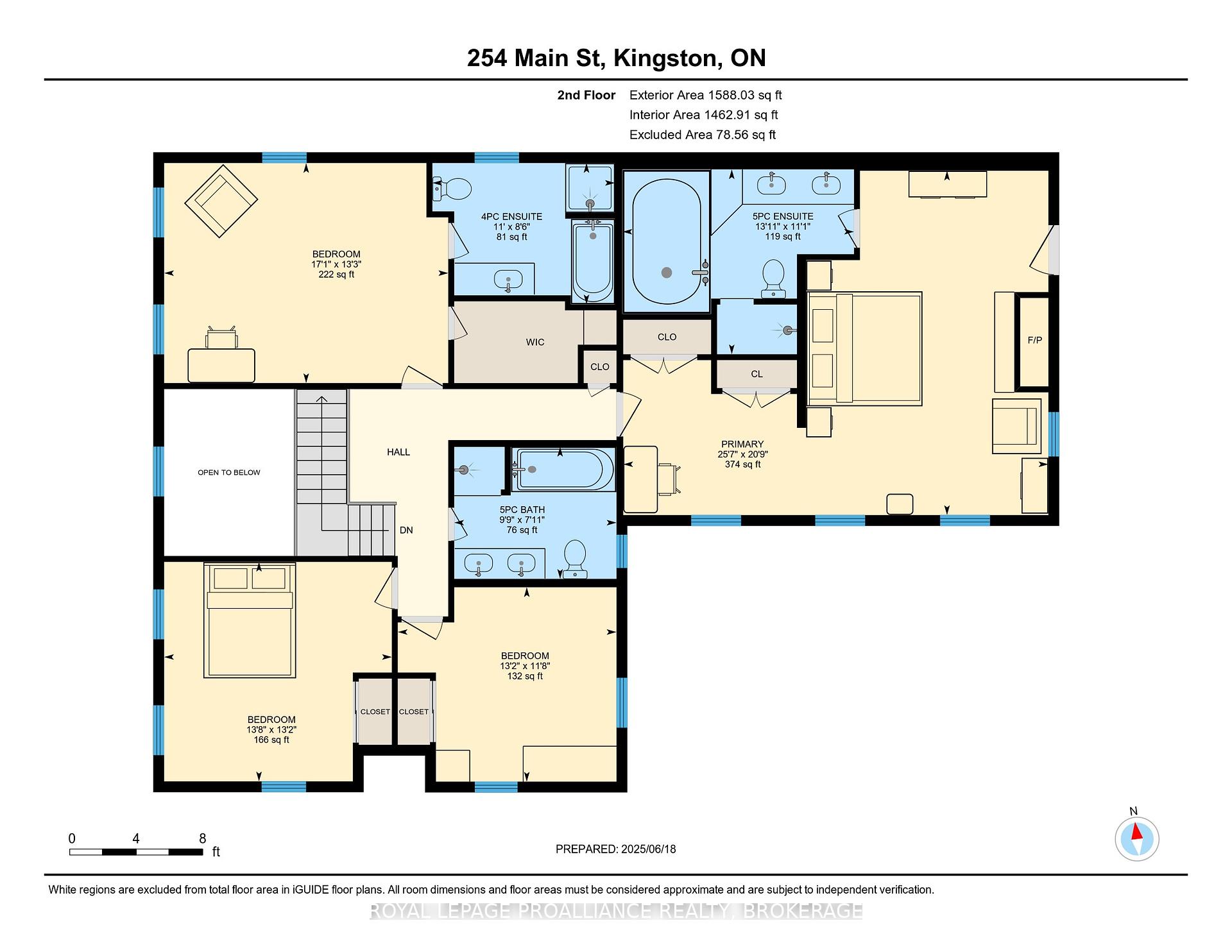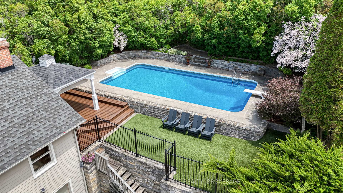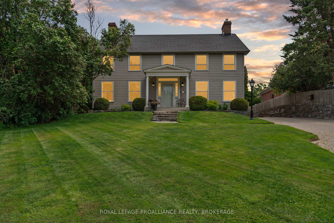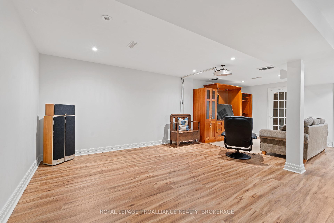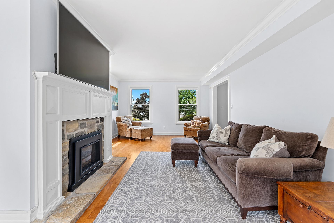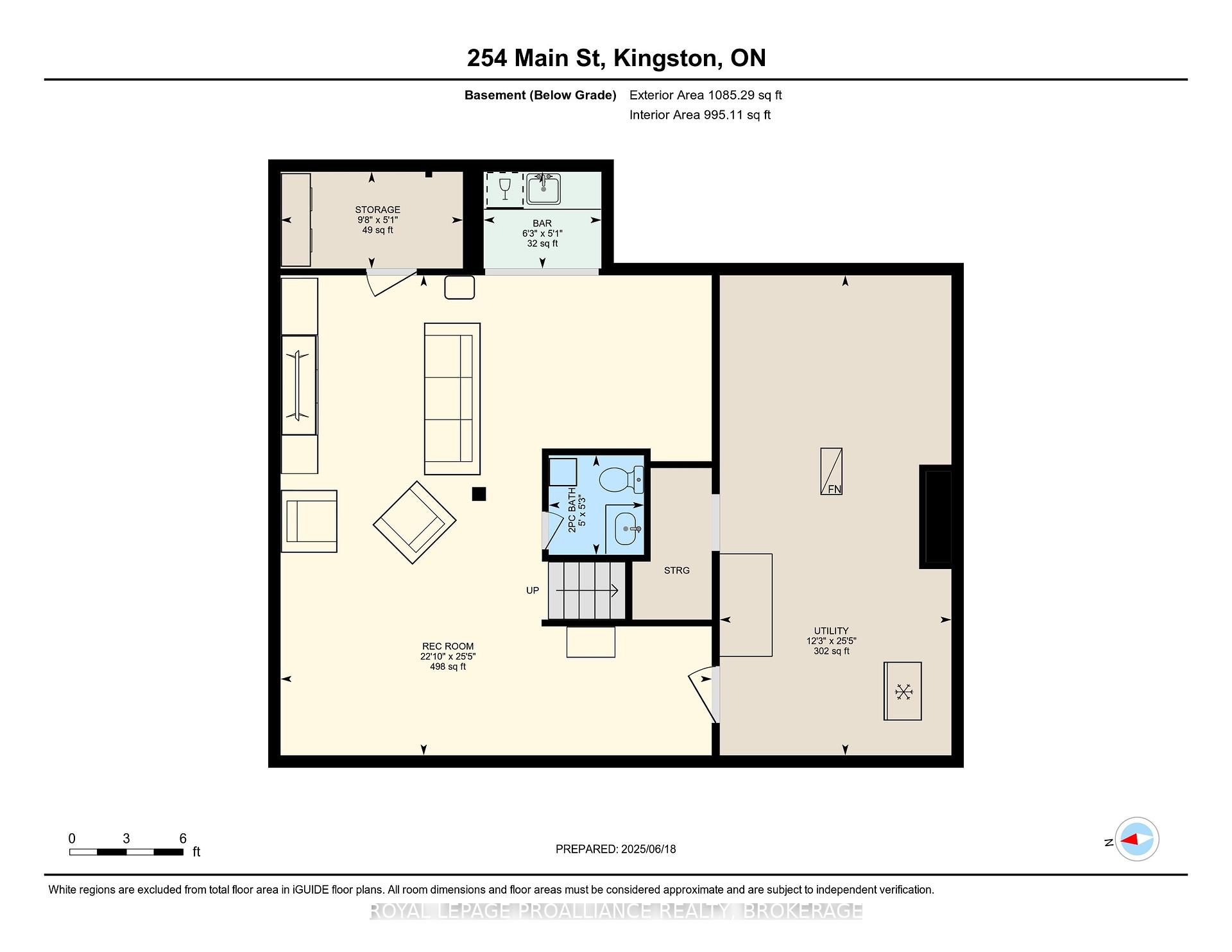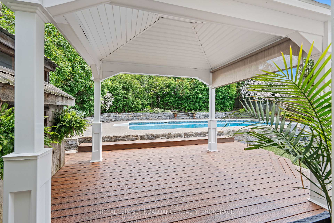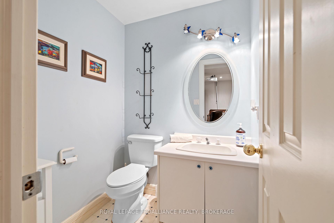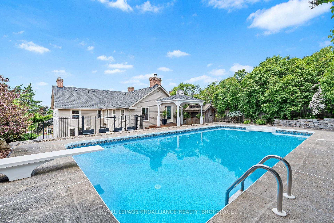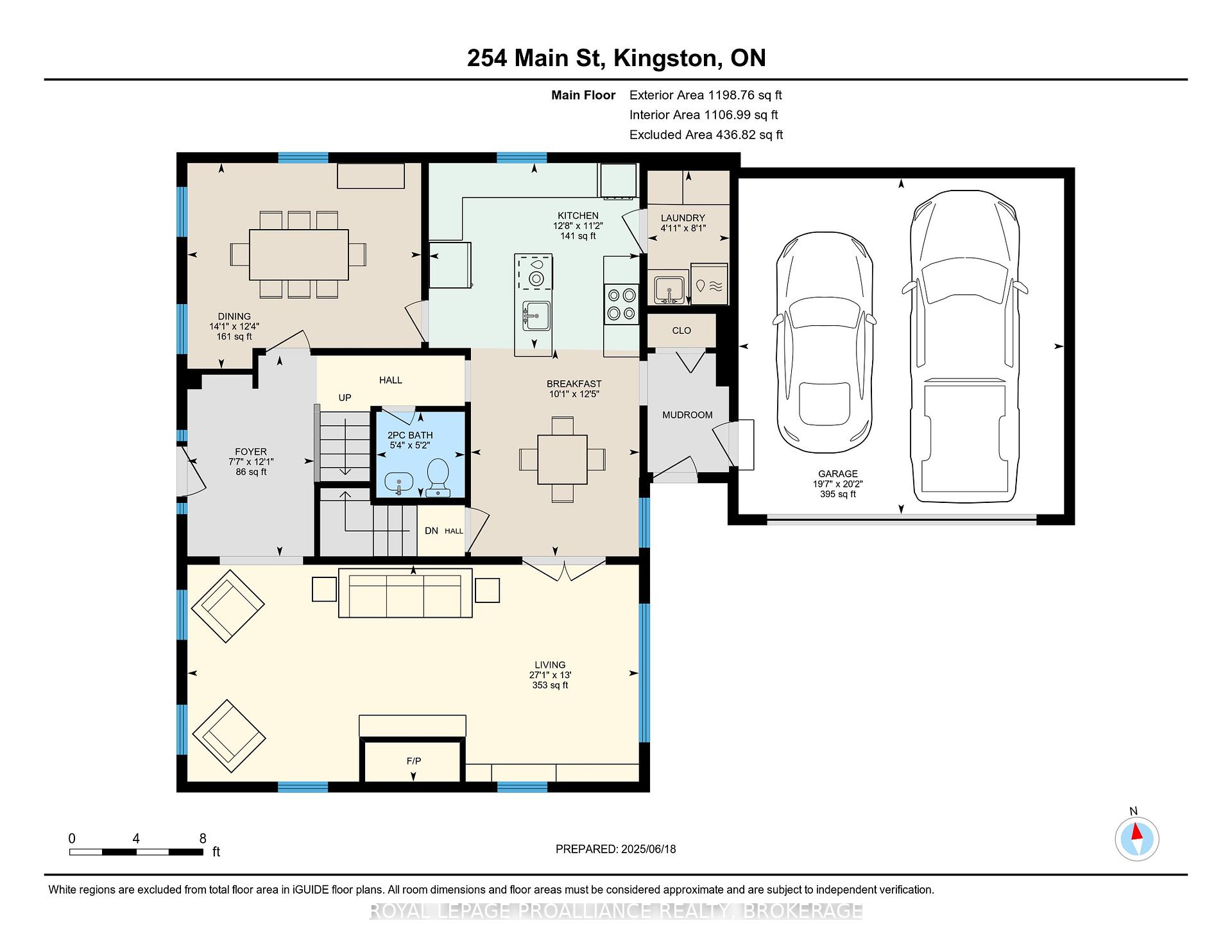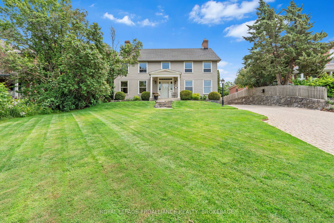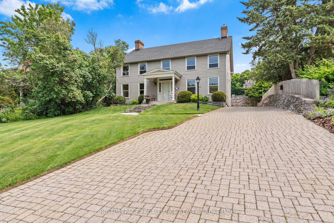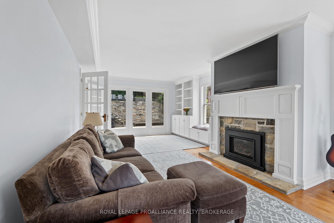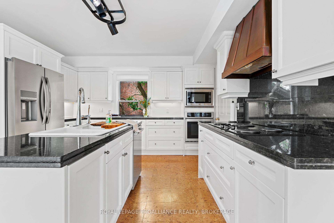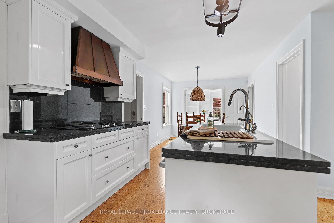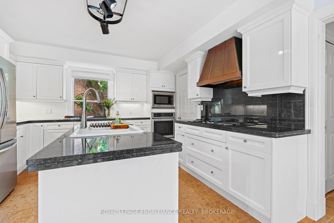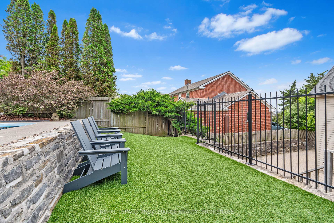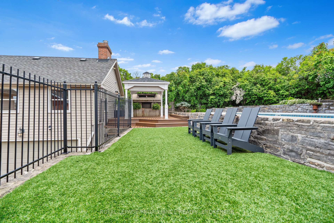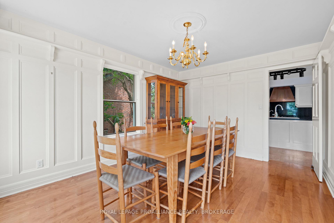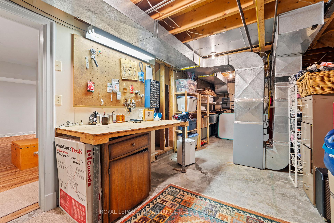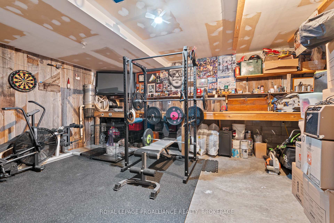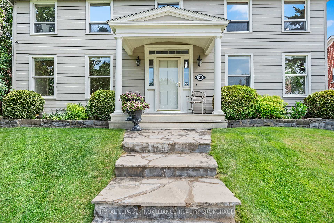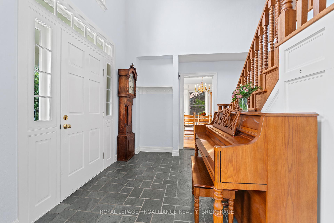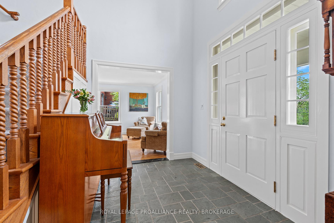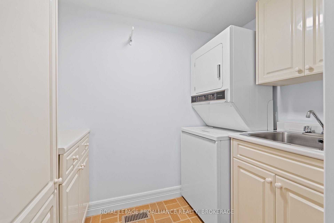$1,750,000
Available - For Sale
Listing ID: X12236824
254 Main Stre , Kingston, K7K 6W4, Frontenac
| Barriefield Village. A stunning custom build- 254 Main Street sits handsomely, with incredible curb appeal, overlooking the Cataraqui River. Elegant and modern at the same time, with more than 3500 sq ft of finished living space, this two-story home sees four large upper bedrooms- 2 with their own ensuite- five baths and exemplary finishes both inside and out. The main level offers a spacious family room, formal dining room, bright kitchen, and main floor laundry. The exposed beams on the second level highlight its vast space, and the front facing windows offer lovely water views. The lower level is fully finished too, and caps off all of the space needed in a grand family home. The landscaping around the salt water pool offers privacy and is lush and oh, so pretty. Surrounded by some of the nicest custom homes in the area, this is a true gem that should be seen to fully appreciate all that it offers. |
| Price | $1,750,000 |
| Taxes: | $9255.00 |
| Assessment Year: | 2025 |
| Occupancy: | Owner |
| Address: | 254 Main Stre , Kingston, K7K 6W4, Frontenac |
| Directions/Cross Streets: | Wellington Street |
| Rooms: | 13 |
| Rooms +: | 5 |
| Bedrooms: | 4 |
| Bedrooms +: | 0 |
| Family Room: | F |
| Basement: | Full |
| Level/Floor | Room | Length(ft) | Width(ft) | Descriptions | |
| Room 1 | Main | Dining Ro | 12.37 | 14.04 | |
| Room 2 | Main | Living Ro | 13.02 | 27.13 | |
| Room 3 | Main | Breakfast | 12.43 | 10.14 | |
| Room 4 | Main | Kitchen | 11.15 | 12.66 | |
| Room 5 | Main | Bathroom | 5.15 | 5.31 | 2 Pc Bath |
| Room 6 | Main | Laundry | 8.1 | 4.92 | |
| Room 7 | Second | Primary B | 20.73 | 25.58 | |
| Room 8 | Second | Bathroom | 11.12 | 13.94 | 5 Pc Ensuite |
| Room 9 | Second | Bathroom | 8.5 | 10.99 | 4 Pc Ensuite |
| Room 10 | Second | Bathroom | 7.94 | 9.77 | 5 Pc Bath |
| Room 11 | Second | Bedroom 2 | 11.71 | 13.15 | |
| Room 12 | Second | Bedroom 3 | 13.25 | 17.09 | |
| Room 13 | Second | Bedroom 4 | 13.22 | 13.71 | |
| Room 14 | Lower | Recreatio | 22.83 | 25.42 | |
| Room 15 | Lower | Bathroom | 5.05 | 5.28 | 2 Pc Bath |
| Washroom Type | No. of Pieces | Level |
| Washroom Type 1 | 2 | Main |
| Washroom Type 2 | 5 | Second |
| Washroom Type 3 | 4 | Second |
| Washroom Type 4 | 2 | Lower |
| Washroom Type 5 | 0 |
| Total Area: | 0.00 |
| Approximatly Age: | 31-50 |
| Property Type: | Detached |
| Style: | 2-Storey |
| Exterior: | Hardboard |
| Garage Type: | Attached |
| (Parking/)Drive: | Private |
| Drive Parking Spaces: | 6 |
| Park #1 | |
| Parking Type: | Private |
| Park #2 | |
| Parking Type: | Private |
| Pool: | Salt |
| Other Structures: | Garden Shed |
| Approximatly Age: | 31-50 |
| Approximatly Square Footage: | 2500-3000 |
| Property Features: | Clear View, Fenced Yard |
| CAC Included: | N |
| Water Included: | N |
| Cabel TV Included: | N |
| Common Elements Included: | N |
| Heat Included: | N |
| Parking Included: | N |
| Condo Tax Included: | N |
| Building Insurance Included: | N |
| Fireplace/Stove: | Y |
| Heat Type: | Forced Air |
| Central Air Conditioning: | Central Air |
| Central Vac: | Y |
| Laundry Level: | Syste |
| Ensuite Laundry: | F |
| Sewers: | Sewer |
$
%
Years
This calculator is for demonstration purposes only. Always consult a professional
financial advisor before making personal financial decisions.
| Although the information displayed is believed to be accurate, no warranties or representations are made of any kind. |
| ROYAL LEPAGE PROALLIANCE REALTY, BROKERAGE |
|
|

Hassan Ostadi
Sales Representative
Dir:
416-459-5555
Bus:
905-731-2000
Fax:
905-886-7556
| Book Showing | Email a Friend |
Jump To:
At a Glance:
| Type: | Freehold - Detached |
| Area: | Frontenac |
| Municipality: | Kingston |
| Neighbourhood: | 13 - Kingston East (Incl Barret Crt) |
| Style: | 2-Storey |
| Approximate Age: | 31-50 |
| Tax: | $9,255 |
| Beds: | 4 |
| Baths: | 5 |
| Fireplace: | Y |
| Pool: | Salt |
Locatin Map:
Payment Calculator:

