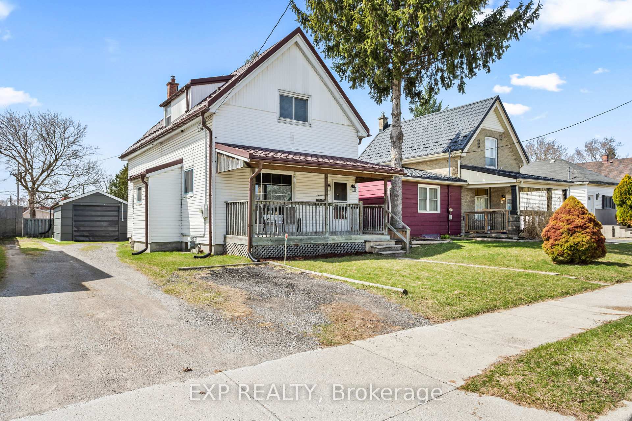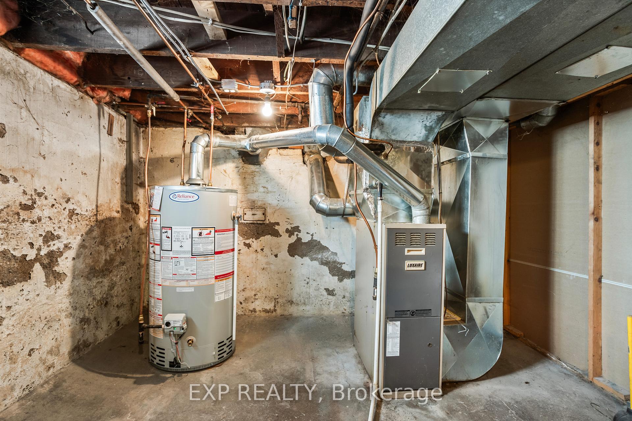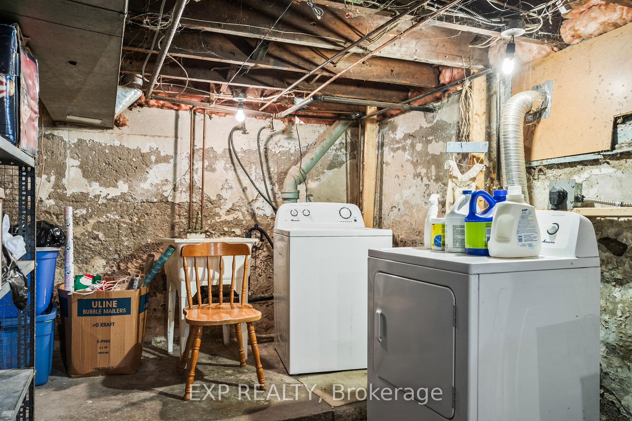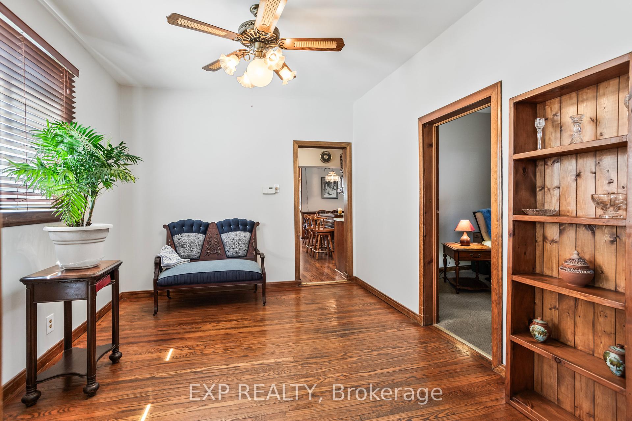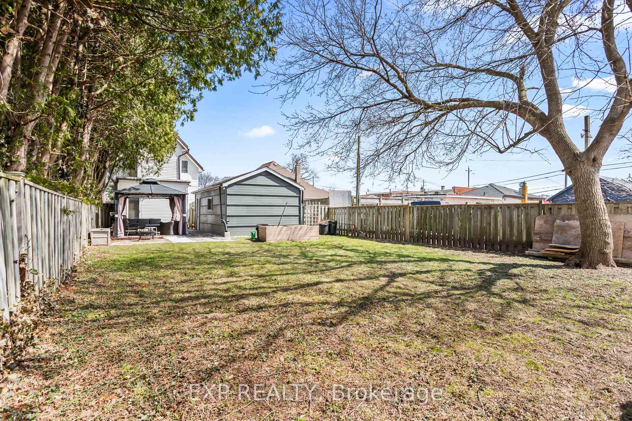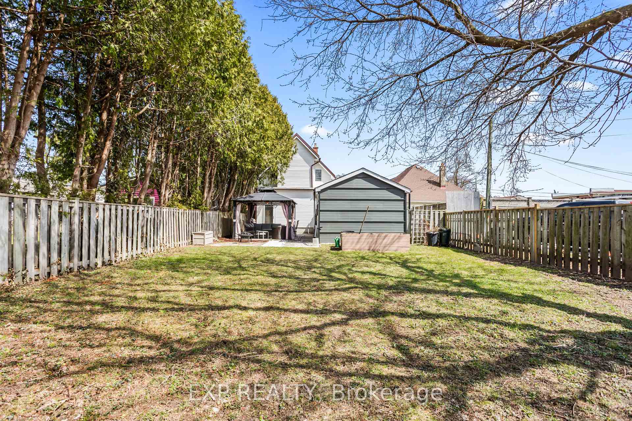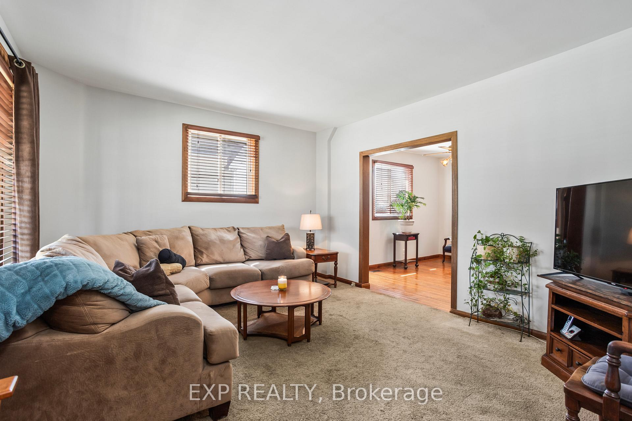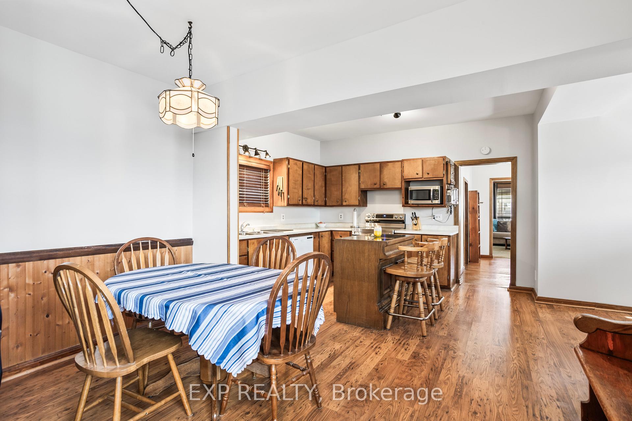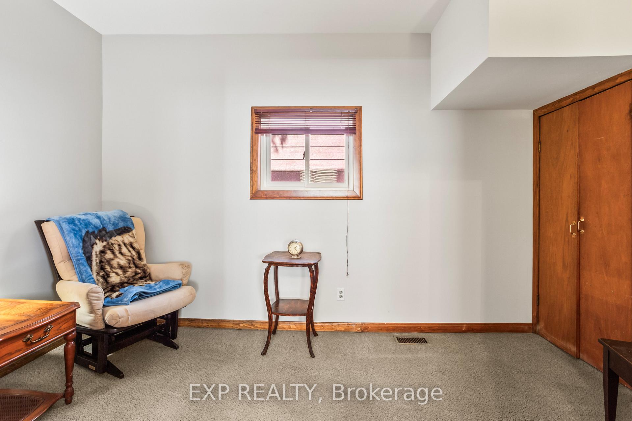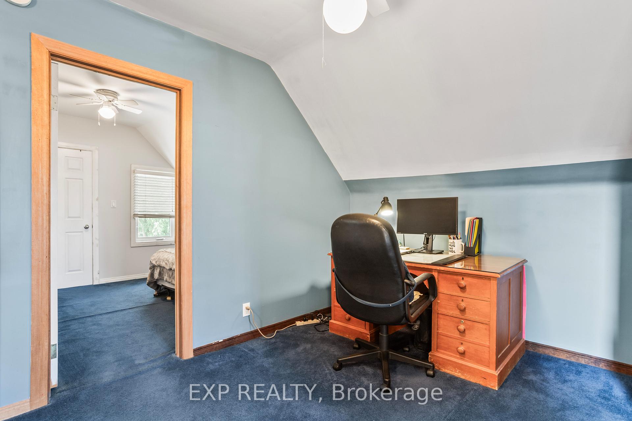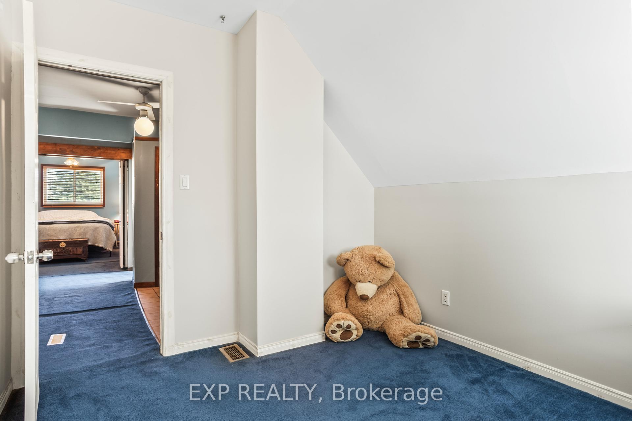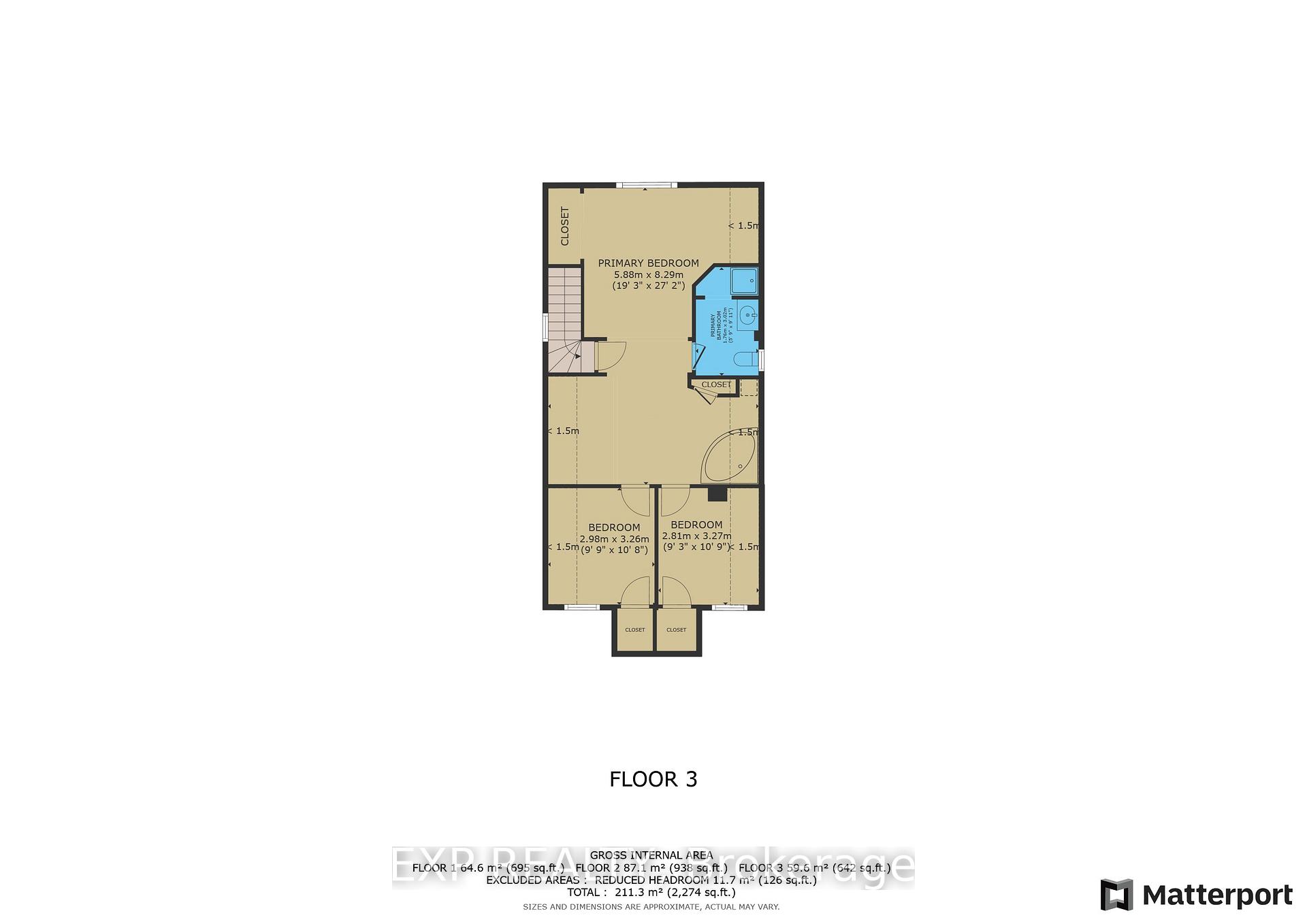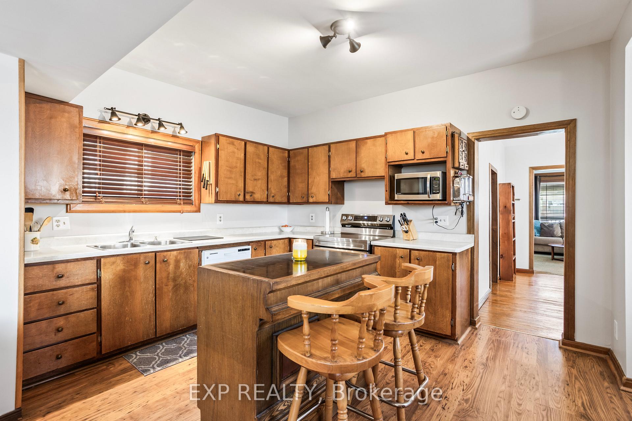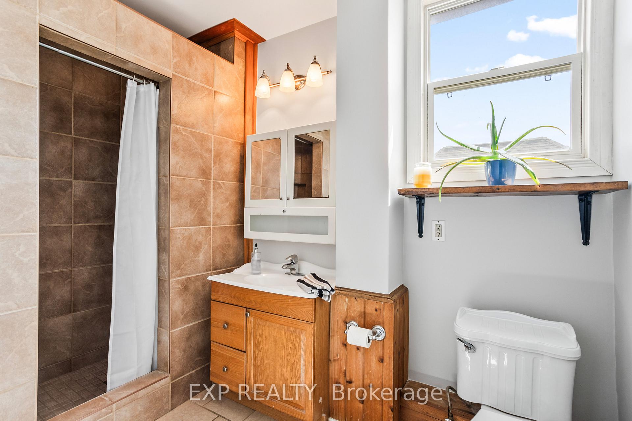$450,000
Available - For Sale
Listing ID: X12208191
17 Hume Stre , London East, N5Z 2N9, Middlesex
| Welcome to 17 Hume with character, comfort & smart updates this well-maintained 1 and 3/4 storey home sits on a deep lot, blending classic charm with modern upgrades. Step inside to find a spacious layout featuring nine-foot ceilings, original hardwood floors, and a beautifully preserved staircase. The main floor includes a bedroom and a large oversized kitchen complete with a brand-new fridge and range (2025). Upstairs is expanded with permitted addition providing 3 more bedrooms. Upgrades include A/C (2015), newer electrical panel, and most windows replaced (2023). The exterior boasts a durable metal roof (2015) and an oversized 12x23 detached garage with brand-new siding (2025). Enjoy the freshly landscaped backyard and convenient secondary access to the lower level storage. Freshly painted and move-in ready with big-ticket updates already handled and priced to sell! |
| Price | $450,000 |
| Taxes: | $2674.00 |
| Occupancy: | Owner |
| Address: | 17 Hume Stre , London East, N5Z 2N9, Middlesex |
| Acreage: | < .50 |
| Directions/Cross Streets: | Hamilton + Highbury |
| Rooms: | 9 |
| Rooms +: | 1 |
| Bedrooms: | 4 |
| Bedrooms +: | 0 |
| Family Room: | T |
| Basement: | Partially Fi |
| Level/Floor | Room | Length(ft) | Width(ft) | Descriptions | |
| Room 1 | Main | Foyer | 5.71 | 3.31 | |
| Room 2 | Main | Dining Ro | 13.05 | 13.45 | |
| Room 3 | Main | Kitchen | 19.29 | 10.69 | Pantry |
| Room 4 | Main | Bedroom | 8.23 | 12.6 | Closet |
| Room 5 | Main | Living Ro | 19.29 | 27.19 | |
| Room 6 | Main | Bathroom | 3.61 | 6.59 | 2 Pc Bath |
| Room 7 | Second | Bedroom 2 | 9.77 | 10.69 | Closet |
| Room 8 | Second | Bedroom 3 | 9.22 | 10.73 | Closet |
| Room 9 | Second | Primary B | 19.29 | 27.19 | Soaking Tub, Closet, Closet |
| Room 10 | Second | Bathroom | 5.77 | 9.91 | 3 Pc Ensuite |
| Room 11 | Lower | Other | 9.58 | 29.95 | |
| Room 12 | Lower | Other | 10.33 | 28.73 |
| Washroom Type | No. of Pieces | Level |
| Washroom Type 1 | 3 | Second |
| Washroom Type 2 | 2 | Main |
| Washroom Type 3 | 0 | |
| Washroom Type 4 | 0 | |
| Washroom Type 5 | 0 |
| Total Area: | 0.00 |
| Approximatly Age: | 100+ |
| Property Type: | Detached |
| Style: | 1 1/2 Storey |
| Exterior: | Vinyl Siding |
| Garage Type: | Detached |
| (Parking/)Drive: | Private |
| Drive Parking Spaces: | 2 |
| Park #1 | |
| Parking Type: | Private |
| Park #2 | |
| Parking Type: | Private |
| Pool: | None |
| Other Structures: | Garden Shed, G |
| Approximatly Age: | 100+ |
| Approximatly Square Footage: | 1500-2000 |
| Property Features: | Fenced Yard, Level |
| CAC Included: | N |
| Water Included: | N |
| Cabel TV Included: | N |
| Common Elements Included: | N |
| Heat Included: | N |
| Parking Included: | N |
| Condo Tax Included: | N |
| Building Insurance Included: | N |
| Fireplace/Stove: | N |
| Heat Type: | Forced Air |
| Central Air Conditioning: | Central Air |
| Central Vac: | N |
| Laundry Level: | Syste |
| Ensuite Laundry: | F |
| Sewers: | Sewer |
$
%
Years
This calculator is for demonstration purposes only. Always consult a professional
financial advisor before making personal financial decisions.
| Although the information displayed is believed to be accurate, no warranties or representations are made of any kind. |
| EXP REALTY |
|
|

Hassan Ostadi
Sales Representative
Dir:
416-459-5555
Bus:
905-731-2000
Fax:
905-886-7556
| Book Showing | Email a Friend |
Jump To:
At a Glance:
| Type: | Freehold - Detached |
| Area: | Middlesex |
| Municipality: | London East |
| Neighbourhood: | East M |
| Style: | 1 1/2 Storey |
| Approximate Age: | 100+ |
| Tax: | $2,674 |
| Beds: | 4 |
| Baths: | 2 |
| Fireplace: | N |
| Pool: | None |
Locatin Map:
Payment Calculator:

