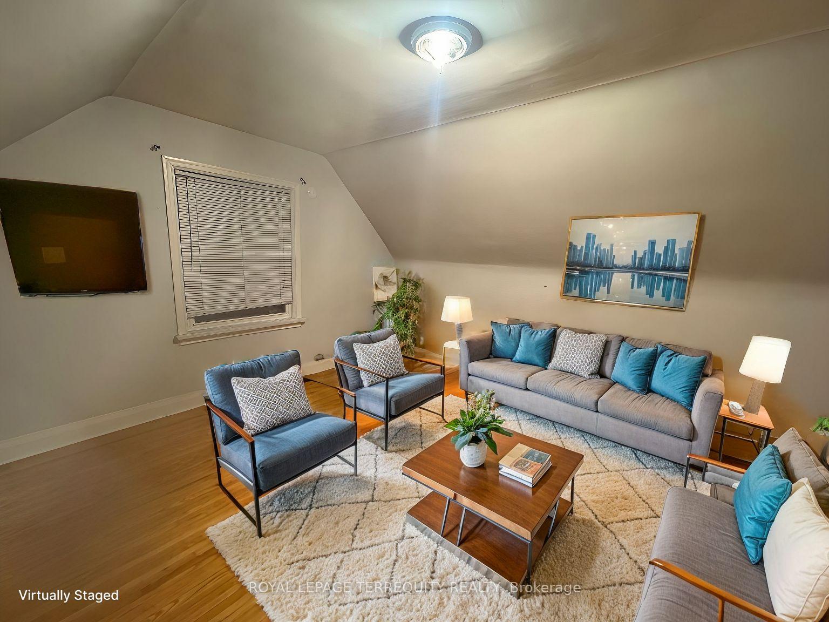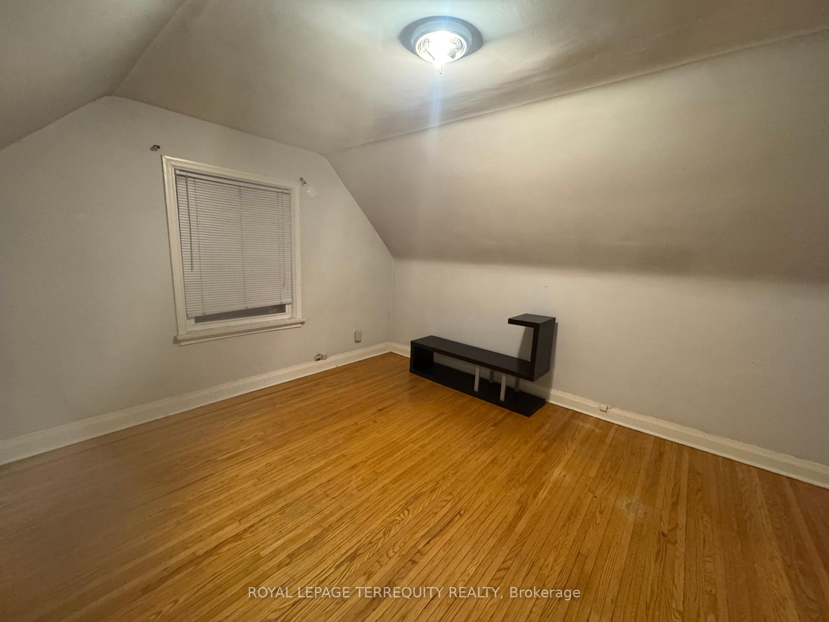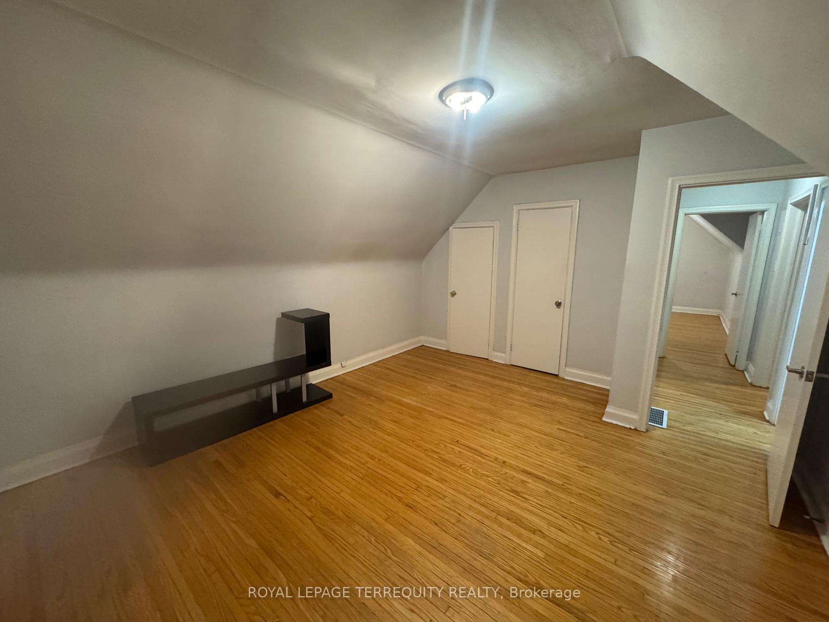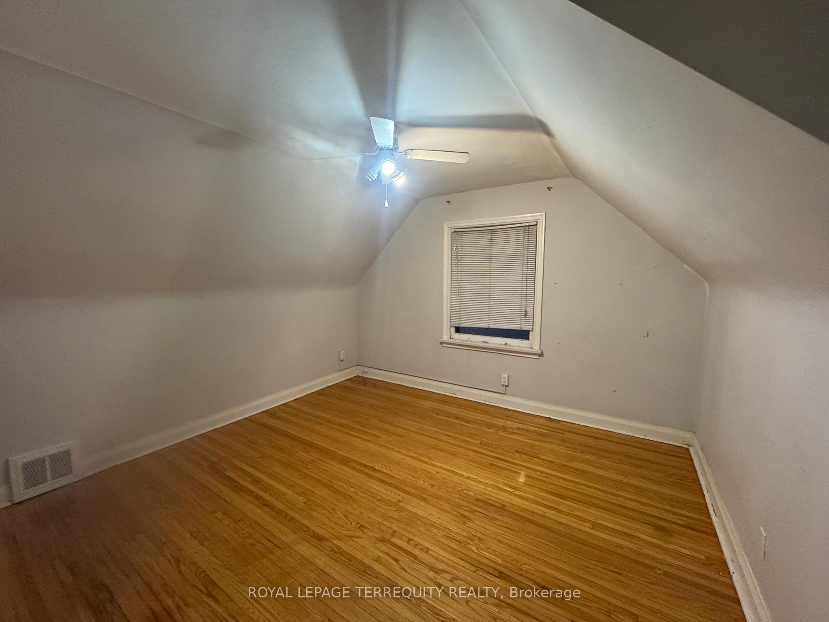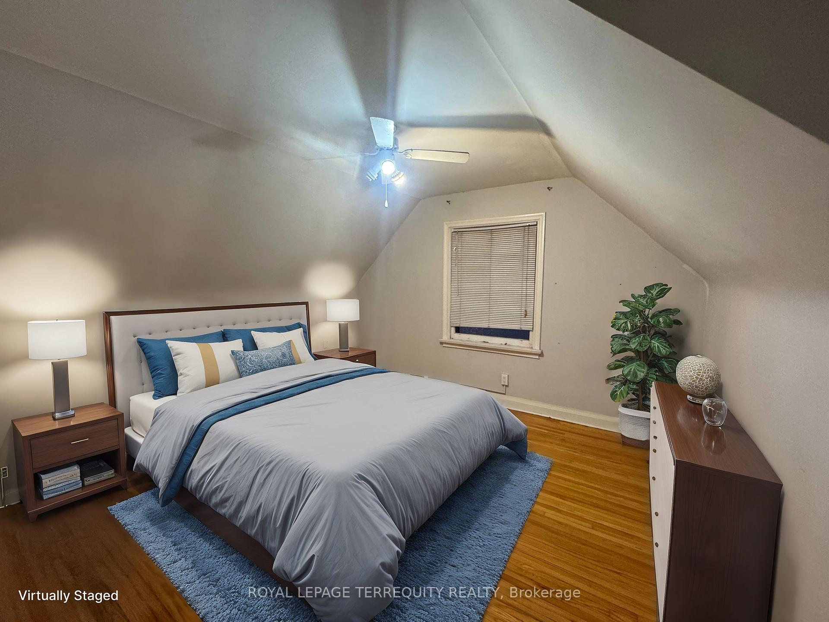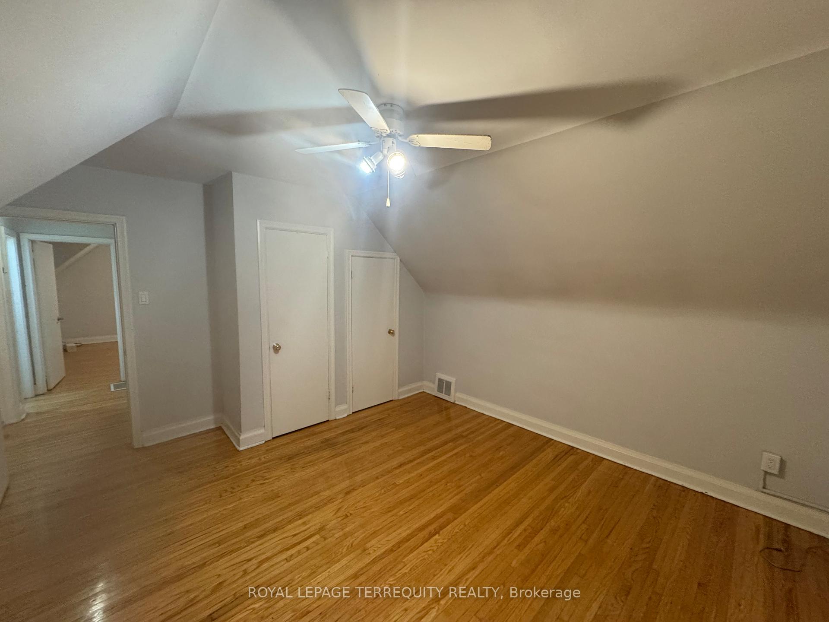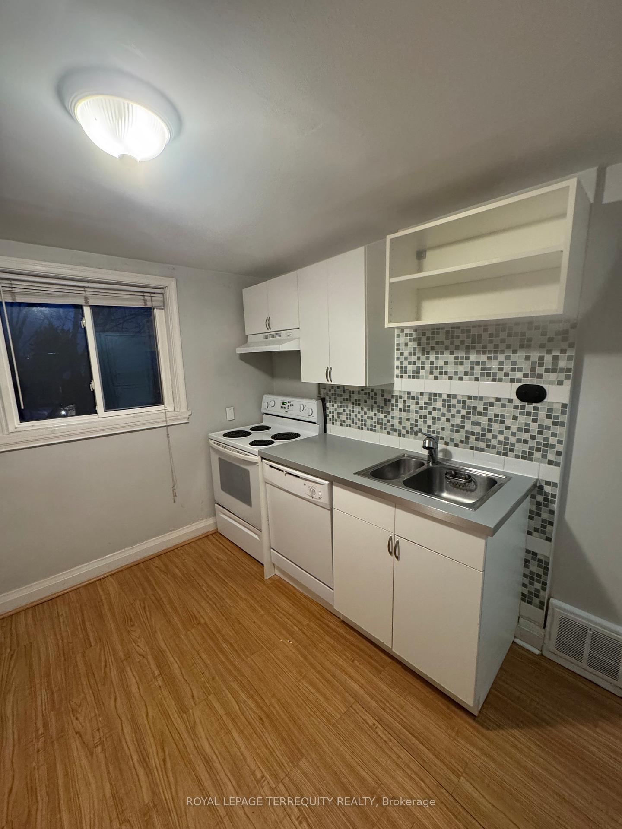$2,095
Available - For Rent
Listing ID: C12237128
127 Sheppard Aven West , Toronto, M2N 1M7, Toronto
| Welcome to the Bright and Spacious Top Floor at 127 Sheppard Ave W! This sun-filled top-floor apartment offers 1 bedroom & 1 bathroom, and a large living & dining area. Enjoy the convenience of being just steps from transit, minutes to the 401, and within walking distance to shops, restaurants, and the beautiful Earl Bales Park. This unit is move-in ready, freshly painted and professionally cleaned, allowing you to settle in and enjoy all the wonderful features this home has to offer |
| Price | $2,095 |
| Taxes: | $0.00 |
| Occupancy: | Tenant |
| Address: | 127 Sheppard Aven West , Toronto, M2N 1M7, Toronto |
| Directions/Cross Streets: | Yonge St & Sheppard Ave W |
| Rooms: | 3 |
| Bedrooms: | 1 |
| Bedrooms +: | 0 |
| Family Room: | F |
| Basement: | None |
| Furnished: | Unfu |
| Level/Floor | Room | Length(ft) | Width(ft) | Descriptions | |
| Room 1 | Second | Living Ro | 14.01 | 12.86 | Laminate, Combined w/Dining, Closet |
| Room 2 | Second | Dining Ro | 14.01 | 12.86 | Laminate, Combined w/Living, Window |
| Room 3 | Second | Kitchen | 9.97 | 9.84 | Ceramic Floor, B/I Dishwasher, Window |
| Room 4 | Second | Bedroom | 14.5 | 12.92 | Ceramic Floor, Closet, Window |
| Washroom Type | No. of Pieces | Level |
| Washroom Type 1 | 4 | Second |
| Washroom Type 2 | 0 | |
| Washroom Type 3 | 0 | |
| Washroom Type 4 | 0 | |
| Washroom Type 5 | 0 |
| Total Area: | 0.00 |
| Property Type: | Duplex |
| Style: | 1 1/2 Storey |
| Exterior: | Brick, Aluminum Siding |
| Garage Type: | None |
| (Parking/)Drive: | Private |
| Drive Parking Spaces: | 1 |
| Park #1 | |
| Parking Type: | Private |
| Park #2 | |
| Parking Type: | Private |
| Pool: | None |
| Laundry Access: | Laundry Room, |
| Approximatly Square Footage: | 700-1100 |
| Property Features: | Arts Centre, Hospital |
| CAC Included: | N |
| Water Included: | Y |
| Cabel TV Included: | N |
| Common Elements Included: | N |
| Heat Included: | Y |
| Parking Included: | N |
| Condo Tax Included: | N |
| Building Insurance Included: | N |
| Fireplace/Stove: | N |
| Heat Type: | Forced Air |
| Central Air Conditioning: | None |
| Central Vac: | N |
| Laundry Level: | Syste |
| Ensuite Laundry: | F |
| Sewers: | Sewer |
| Although the information displayed is believed to be accurate, no warranties or representations are made of any kind. |
| ROYAL LEPAGE TERREQUITY REALTY |
|
|

Hassan Ostadi
Sales Representative
Dir:
416-459-5555
Bus:
905-731-2000
Fax:
905-886-7556
| Book Showing | Email a Friend |
Jump To:
At a Glance:
| Type: | Freehold - Duplex |
| Area: | Toronto |
| Municipality: | Toronto C07 |
| Neighbourhood: | Lansing-Westgate |
| Style: | 1 1/2 Storey |
| Beds: | 1 |
| Baths: | 1 |
| Fireplace: | N |
| Pool: | None |
Locatin Map:

