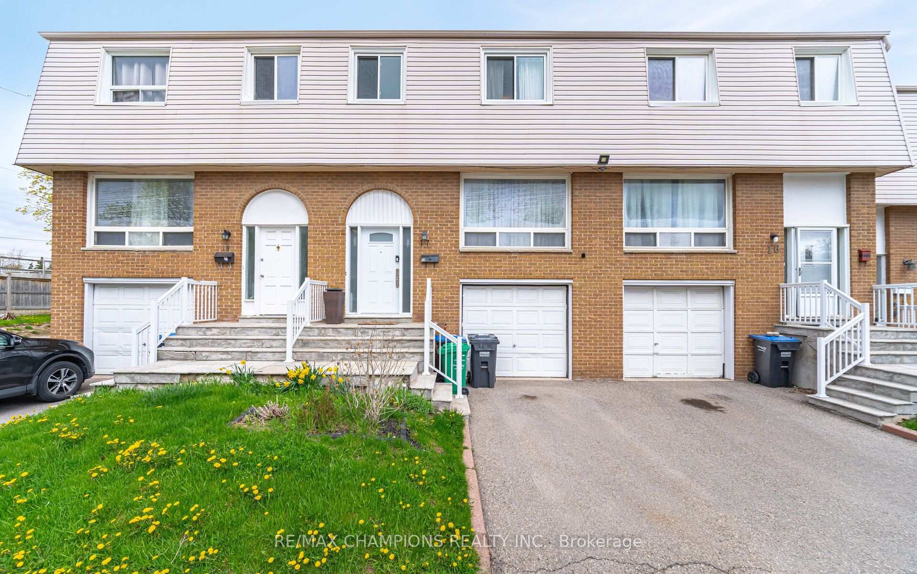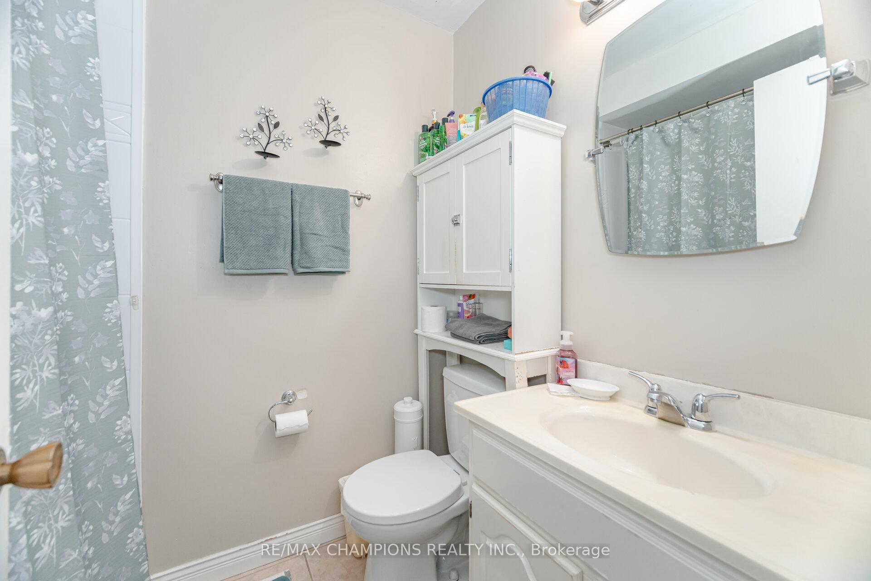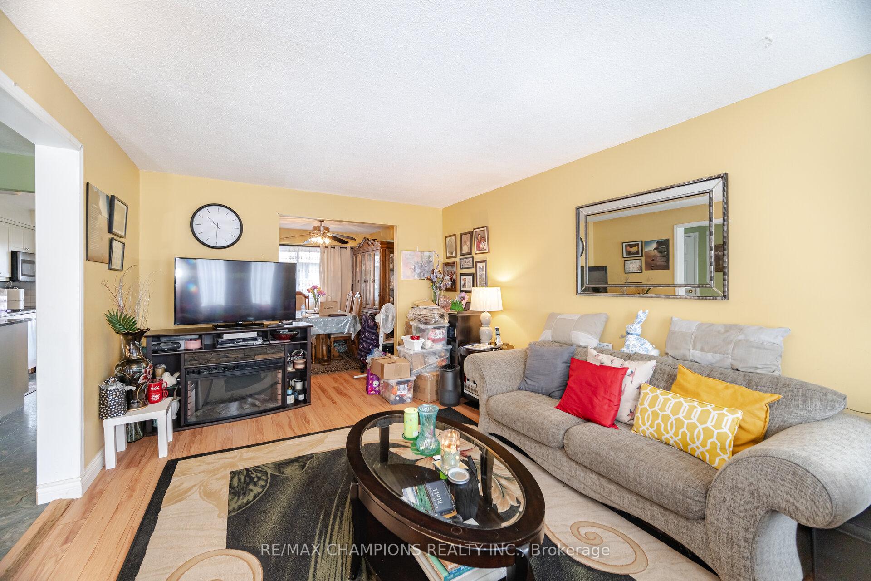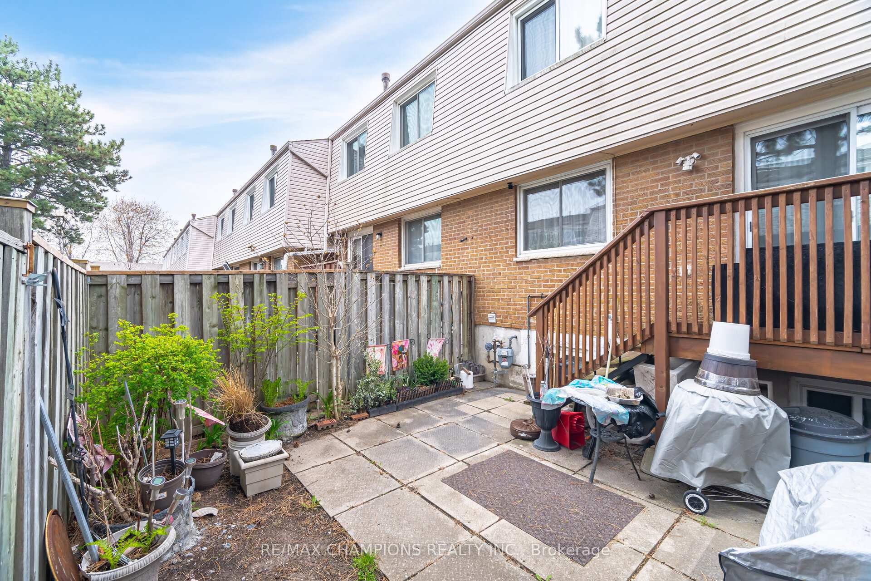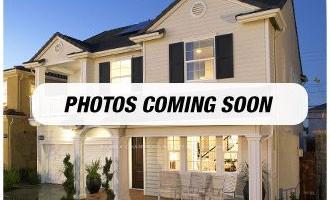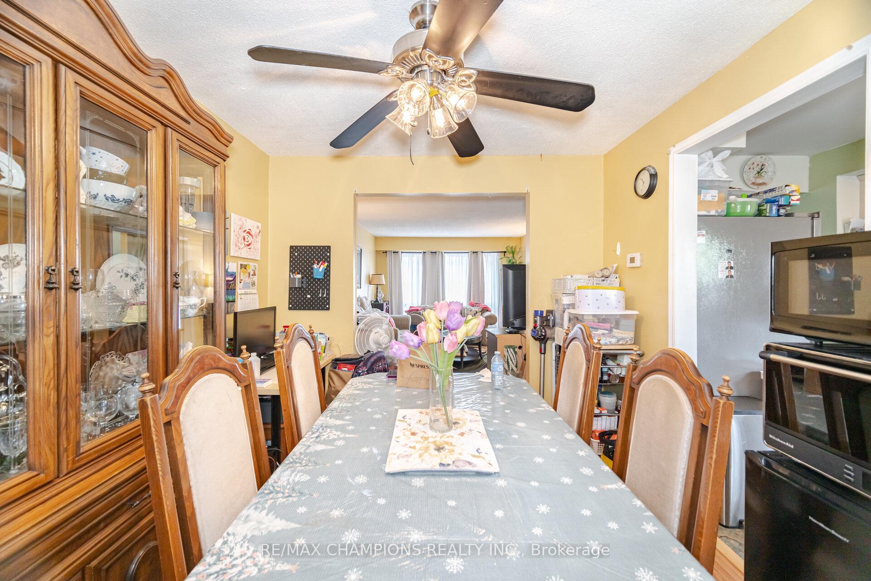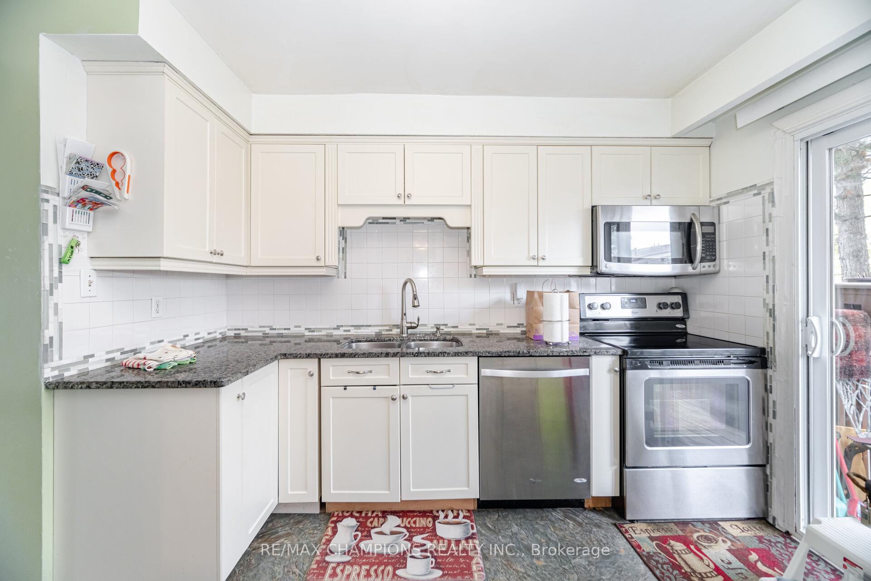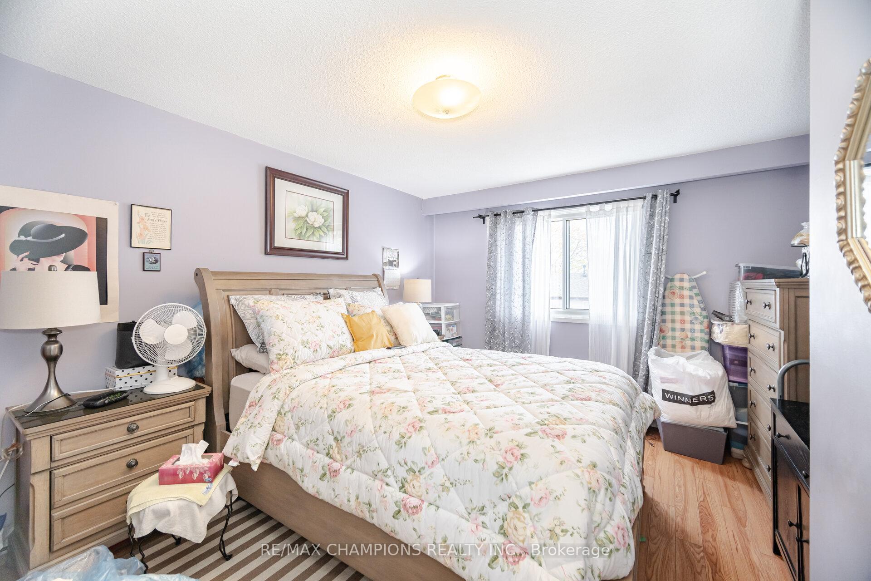$695,000
Available - For Sale
Listing ID: W12129014
3525 Brandon Gate Driv , Mississauga, L4T 3M3, Peel
| Welcome To Townhome Unit 17. Located On The East Side Of Goreway Drive, At 3525 Brandon Gate. This Home Is Strategically Located Close To Schools, Places Of Worship, Shopping Mall, Library And Transit. The Basement Is Professionally Finished With An Adjacent Room Equipped For The Laundry Facility. The Main Floor Living/Dining Room Shares The Same Type Of Laminate Flooring. There Is An Updated Powder Room, And A Renovated Kitchen With Modern Cabinets, Granite Countertop, And A Walkout To A Privately Fenced Backyard, Ideal For Children To Play. Throughout The Second Floor Is Laminate Over Hardwood. There Are Three Spacious Bedrooms, With Large Closets, And An Upgraded Bathroom. Other Upgrades Include Recent Gas Furnace, AC, And Thermal Windows Throughout. This Home Is Priced Right, And Yes, Your Client Should See It. |
| Price | $695,000 |
| Taxes: | $2764.22 |
| Occupancy: | Owner |
| Address: | 3525 Brandon Gate Driv , Mississauga, L4T 3M3, Peel |
| Postal Code: | L4T 3M3 |
| Province/State: | Peel |
| Directions/Cross Streets: | Brandon Gate/Goreway |
| Level/Floor | Room | Length(ft) | Width(ft) | Descriptions | |
| Room 1 | Main | Living Ro | 10.5 | 9.51 | Laminate, Combined w/Dining, Large Window |
| Room 2 | Main | Dining Ro | 11.41 | 9.51 | Laminate, Combined w/Living |
| Room 3 | Main | Kitchen | 10.82 | 9.18 | Granite Counters, W/O To Deck |
| Room 4 | Second | Primary B | 15.09 | 11.64 | Laminate, Closet |
| Room 5 | Second | Bedroom | 12.79 | 9.58 | Laminate, Closet |
| Room 6 | Second | Bedroom | 9.18 | 8.92 | Laminate, Closet |
| Room 7 | Basement | Recreatio | 15.97 | 8.53 | Laminate |
| Room 8 | Basement | Laundry | 8.99 | 8 |
| Washroom Type | No. of Pieces | Level |
| Washroom Type 1 | 2 | Ground |
| Washroom Type 2 | 4 | Second |
| Washroom Type 3 | 0 | |
| Washroom Type 4 | 0 | |
| Washroom Type 5 | 0 |
| Total Area: | 0.00 |
| Sprinklers: | Smok |
| Washrooms: | 2 |
| Heat Type: | Forced Air |
| Central Air Conditioning: | Central Air |
$
%
Years
This calculator is for demonstration purposes only. Always consult a professional
financial advisor before making personal financial decisions.
| Although the information displayed is believed to be accurate, no warranties or representations are made of any kind. |
| RE/MAX CHAMPIONS REALTY INC. |
|
|

Hassan Ostadi
Sales Representative
Dir:
416-459-5555
Bus:
905-731-2000
Fax:
905-886-7556
| Book Showing | Email a Friend |
Jump To:
At a Glance:
| Type: | Com - Condo Townhouse |
| Area: | Peel |
| Municipality: | Mississauga |
| Neighbourhood: | Malton |
| Style: | 2-Storey |
| Tax: | $2,764.22 |
| Maintenance Fee: | $479.12 |
| Beds: | 3 |
| Baths: | 2 |
| Fireplace: | N |
Locatin Map:
Payment Calculator:

