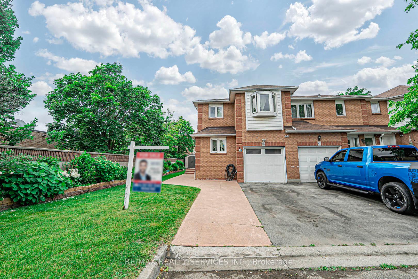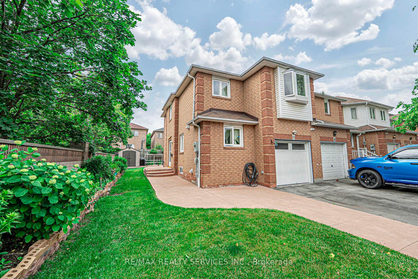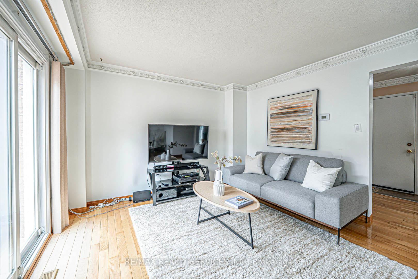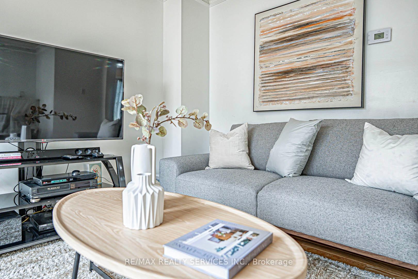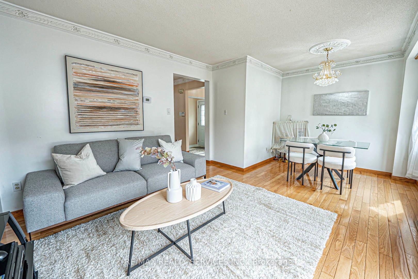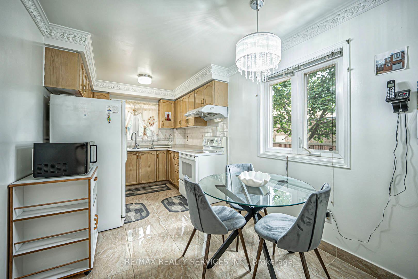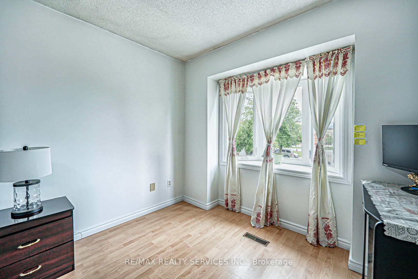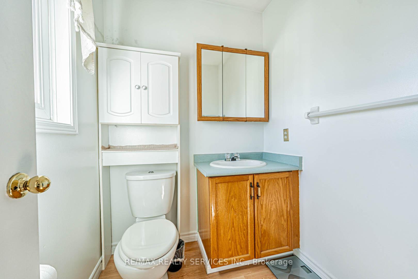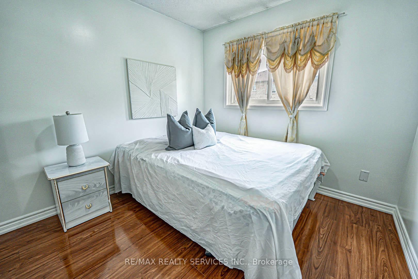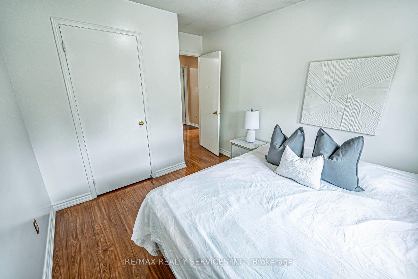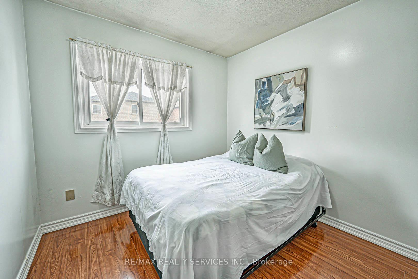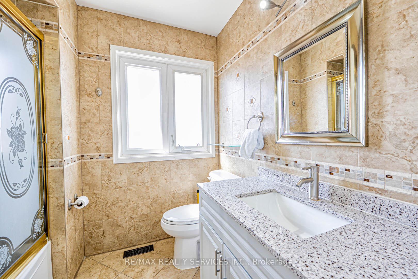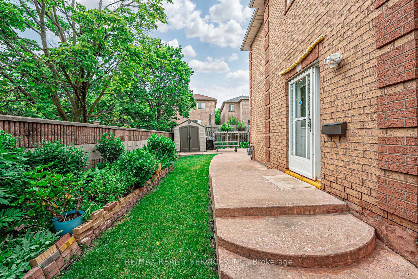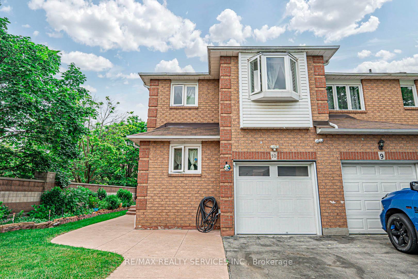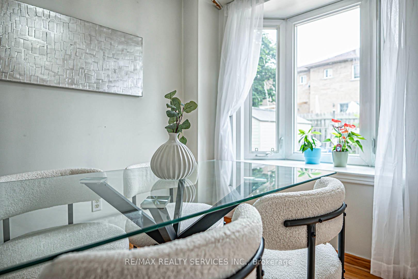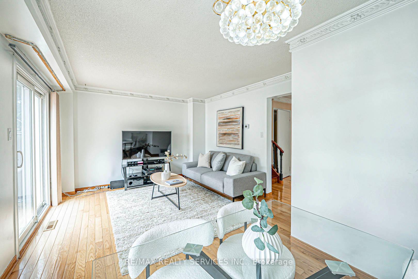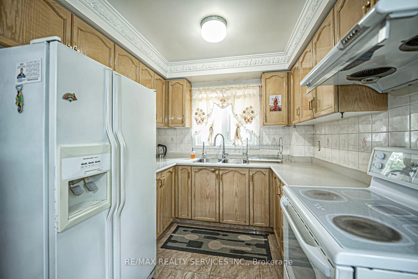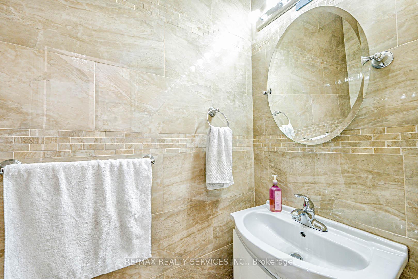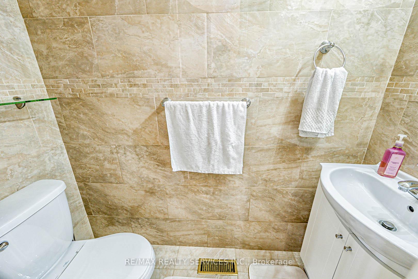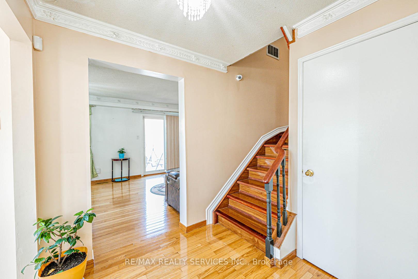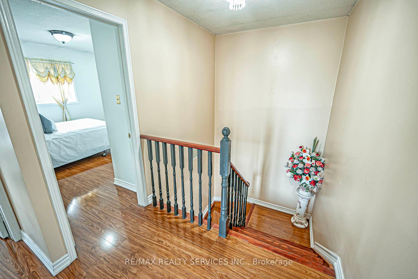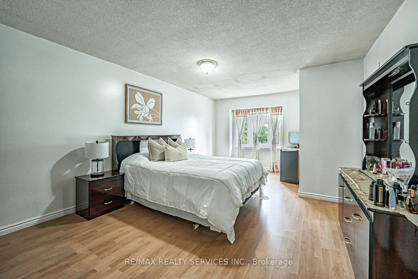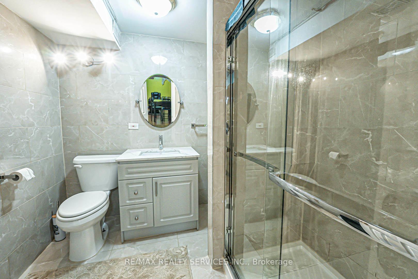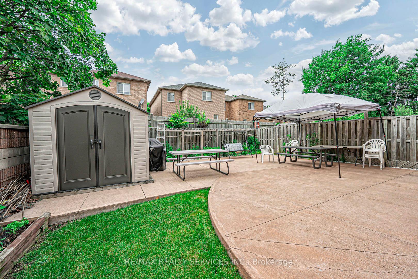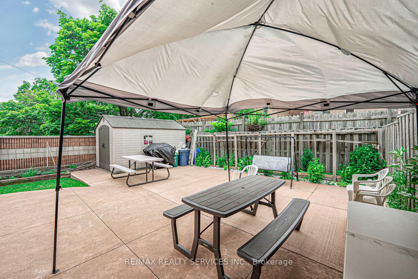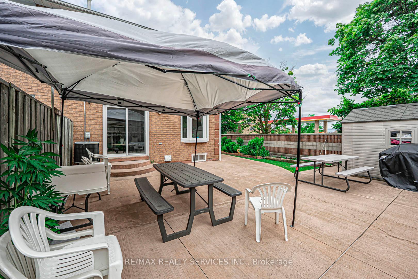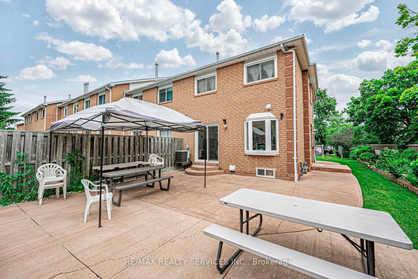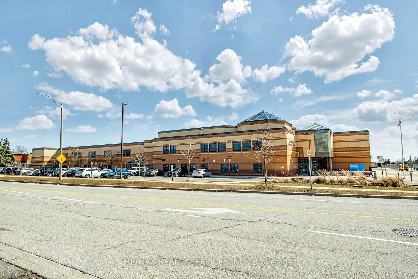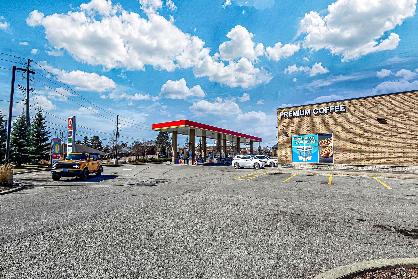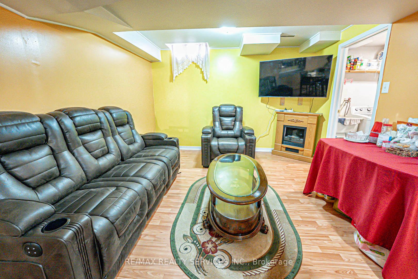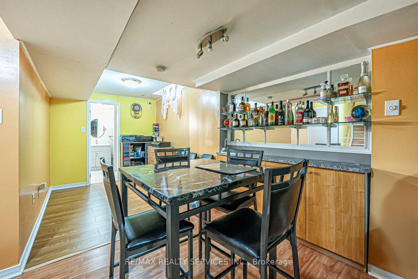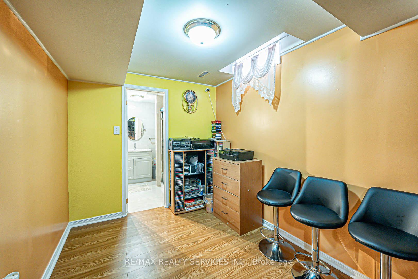$599,900
Available - For Sale
Listing ID: W12237133
10 Shirley Plac , Brampton, L6Z 1P2, Peel
| Beautiful End-Unit Townhome Featuring 3 Bedrooms and 4 Washrooms, With a Spacious Fenced Side and Backyard Offering the Feel of a Semi-detached Home. the Extended Driveway Provides Parking for Three Vehicles, Including the Garage. the Generous Backyard Features a Concrete Patio, Perfect for Outdoor Entertaining. Inside, Enjoy a Carpet-Free Home With Abundant Natural Light Flowing Through the Family and Dining Rooms. Oversized Primary Bedroom Boasts a Walk-in Closet, Offering Ample Storage. the Professionally Finished Basement Includes a Newly Built Washroom and a Large Recreation Room, Making It Ideal for an In-Law Suite. Nestled in a Friendly, Exclusive Complex of Just 10 Units, This Home Is Conveniently Located Near Schools, Shopping, and Transit for Effortless Everyday Living. |
| Price | $599,900 |
| Taxes: | $3597.26 |
| Occupancy: | Owner |
| Address: | 10 Shirley Plac , Brampton, L6Z 1P2, Peel |
| Postal Code: | L6Z 1P2 |
| Province/State: | Peel |
| Directions/Cross Streets: | Bovaird Dr & Kennedy Rd |
| Level/Floor | Room | Length(ft) | Width(ft) | Descriptions | |
| Room 1 | Main | Kitchen | 14.43 | 8.36 | Ceramic Floor, Eat-in Kitchen |
| Room 2 | Main | Living Ro | 18.53 | 12.14 | Combined w/Dining, W/O To Yard |
| Room 3 | Main | Dining Ro | 18.53 | 12.14 | Combined w/Living |
| Room 4 | Second | Primary B | 20.66 | 13.12 | 2 Pc Ensuite, Walk-In Closet(s) |
| Room 5 | Second | Bedroom 2 | 9.84 | 8.86 | |
| Room 6 | Second | Bedroom 3 | 9.84 | 8.86 | |
| Room 7 | Lower | Recreatio | 26.24 | 11.64 | Laminate, 3 Pc Bath |
| Washroom Type | No. of Pieces | Level |
| Washroom Type 1 | 2 | Second |
| Washroom Type 2 | 4 | Second |
| Washroom Type 3 | 3 | Basement |
| Washroom Type 4 | 0 | |
| Washroom Type 5 | 0 |
| Total Area: | 0.00 |
| Washrooms: | 3 |
| Heat Type: | Forced Air |
| Central Air Conditioning: | Central Air |
$
%
Years
This calculator is for demonstration purposes only. Always consult a professional
financial advisor before making personal financial decisions.
| Although the information displayed is believed to be accurate, no warranties or representations are made of any kind. |
| RE/MAX REALTY SERVICES INC. |
|
|

Hassan Ostadi
Sales Representative
Dir:
416-459-5555
Bus:
905-731-2000
Fax:
905-886-7556
| Book Showing | Email a Friend |
Jump To:
At a Glance:
| Type: | Com - Condo Townhouse |
| Area: | Peel |
| Municipality: | Brampton |
| Neighbourhood: | Heart Lake East |
| Style: | 2-Storey |
| Tax: | $3,597.26 |
| Maintenance Fee: | $400 |
| Beds: | 3+1 |
| Baths: | 3 |
| Fireplace: | N |
Locatin Map:
Payment Calculator:

