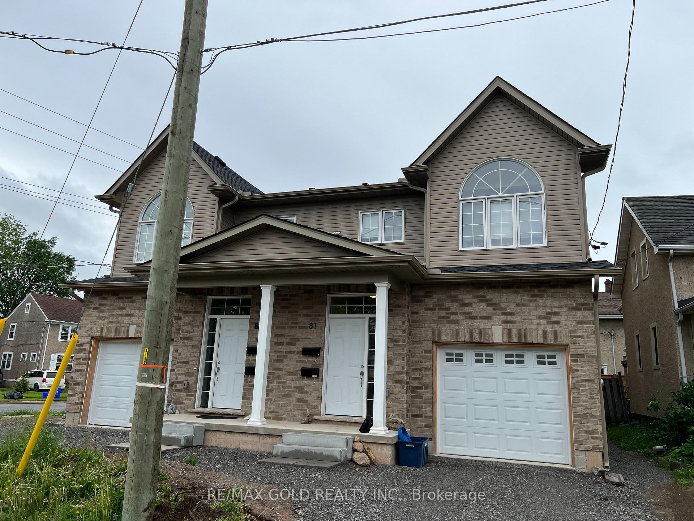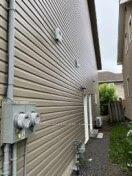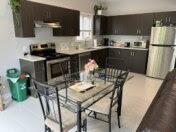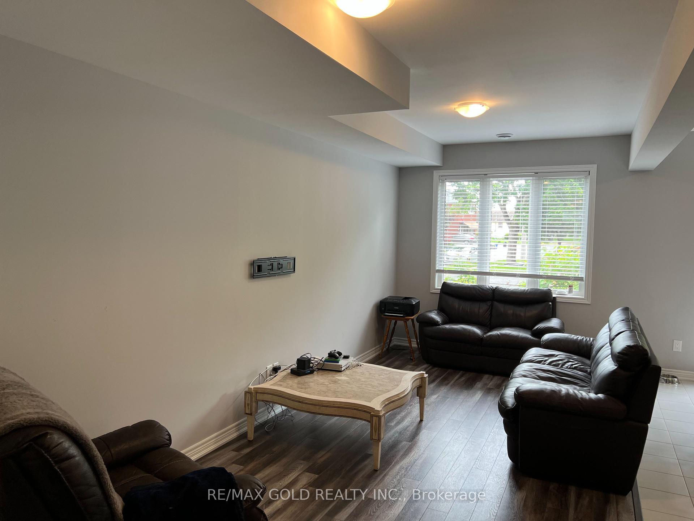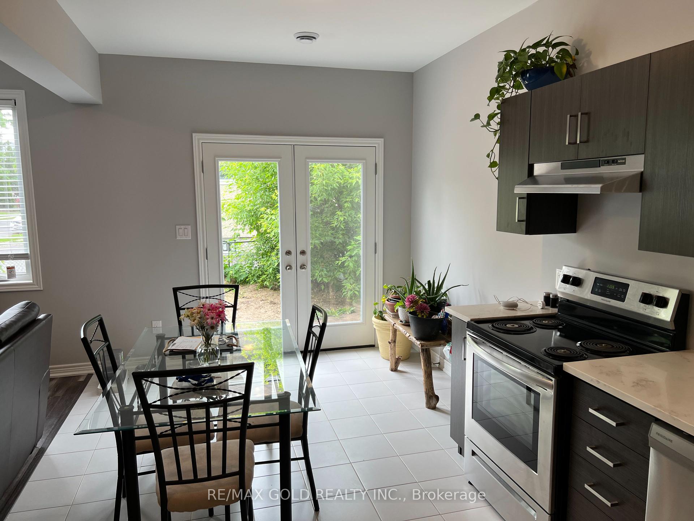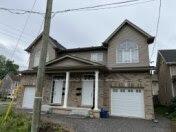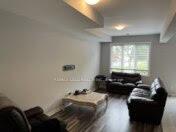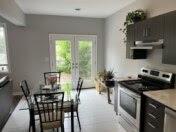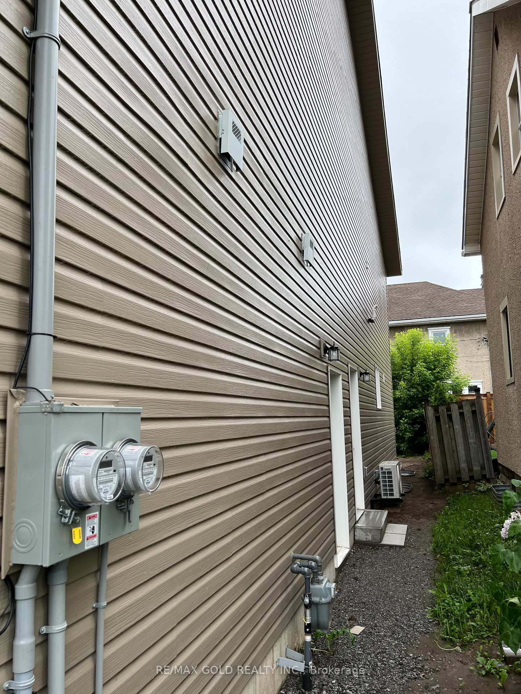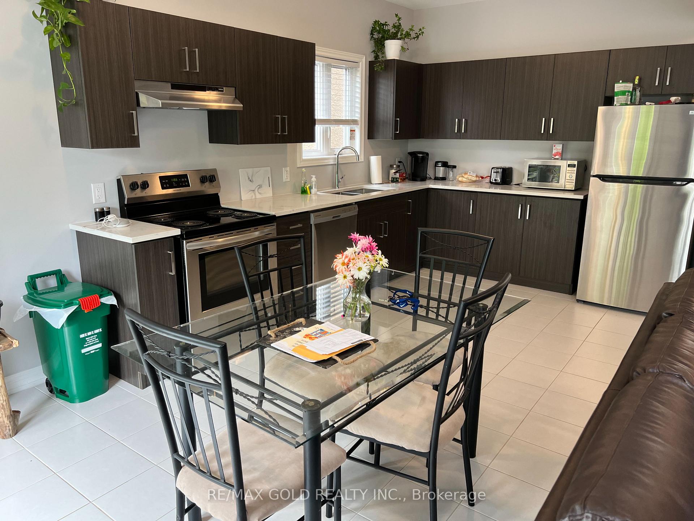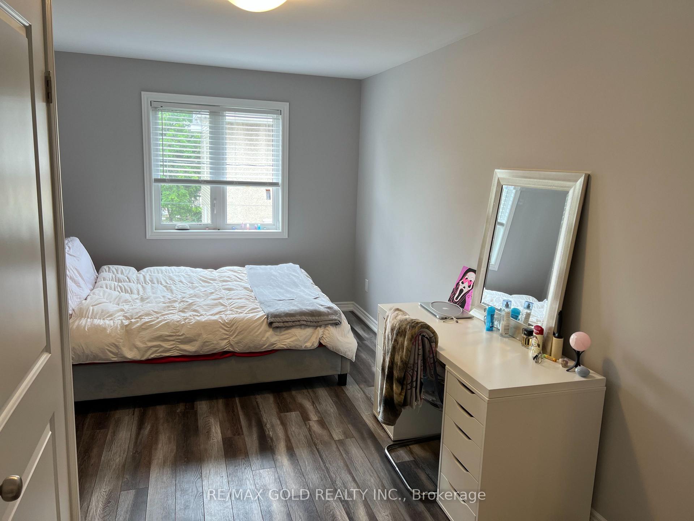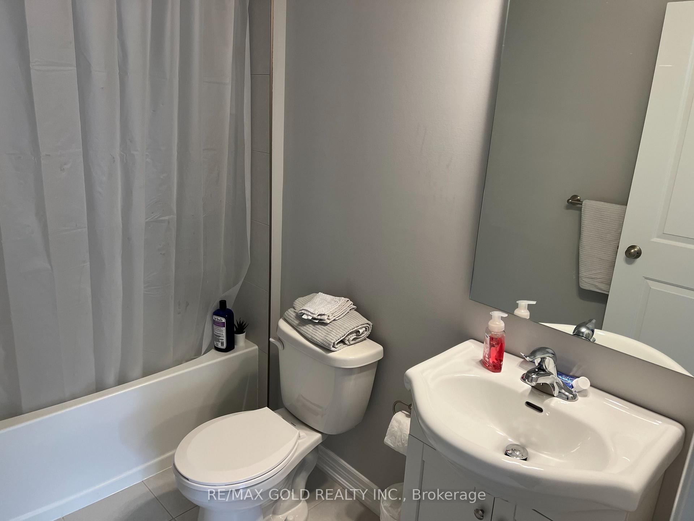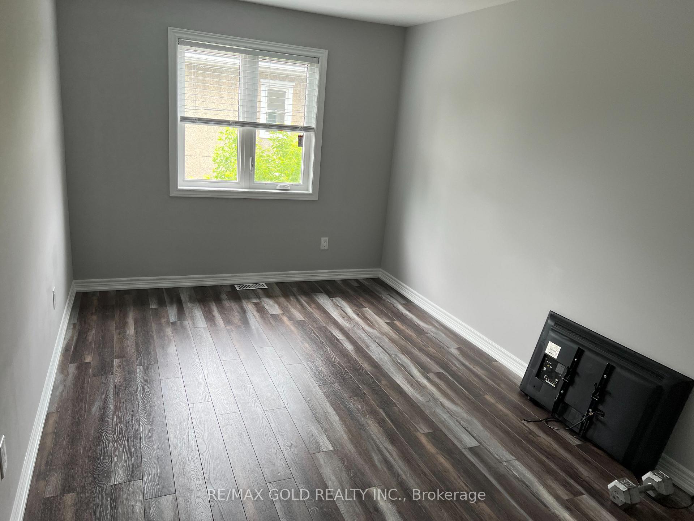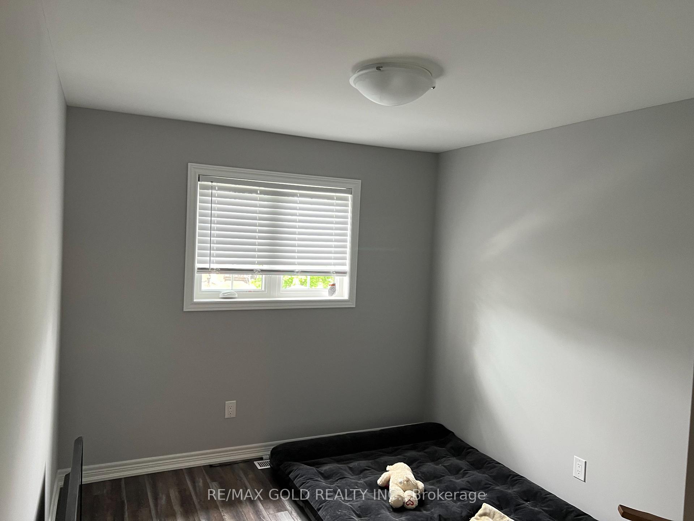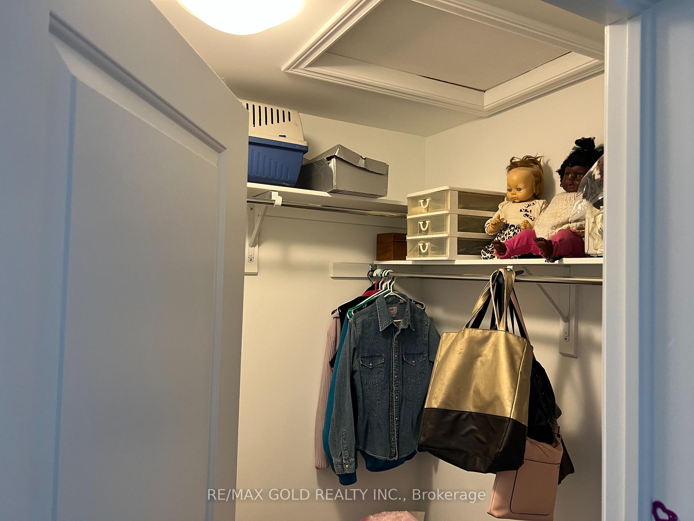$698,999
Available - For Sale
Listing ID: X12170860
81 Grove Stre , Welland, L3B 4B3, Niagara
| Amazing rare opportunity for significant long term returns. This semi-detach home is a prime investment opportunity featuring 2self-contained units, each equipped with separate hydro meters. Built in 2022, the house comprises a spacious main unit with 4-bedrooms, 2.5washrooms and 2 bedrooms, 1 full washroom basement apartment. Separate laundry for each unit. Located close to highway access, yet nestled in a quiet, established neighbourhood, this property provides the perfect balance for Owners and tenants. Investors can capitalize on the high rental demand and secure a steady income stream, making this an exceptional addition to any investment portfolio. Note: Open Concept Main Floor Living & Dining Rooms, Large Eat-In Kitchen. Separate furnace and Air conditioners |
| Price | $698,999 |
| Taxes: | $4763.00 |
| Occupancy: | Owner+T |
| Address: | 81 Grove Stre , Welland, L3B 4B3, Niagara |
| Directions/Cross Streets: | Burgar St /Division St |
| Rooms: | 8 |
| Rooms +: | 5 |
| Bedrooms: | 4 |
| Bedrooms +: | 2 |
| Family Room: | T |
| Basement: | Apartment |
| Level/Floor | Room | Length(ft) | Width(ft) | Descriptions | |
| Room 1 | Main | Family Ro | 20.01 | 19.02 | Laminate |
| Room 2 | Main | Powder Ro | 7.97 | 3.02 | Ceramic Floor |
| Room 3 | Second | Primary B | 16.99 | 8.99 | Laminate |
| Room 4 | Second | Bedroom | 16.99 | 8.99 | Laminate |
| Room 5 | Second | Bedroom | 16.99 | 8.99 | Laminate |
| Room 6 | Second | Bedroom | 16.99 | 8.99 | Laminate |
| Room 7 | Second | Bathroom | 10.99 | 4.99 | Ceramic Floor |
| Room 8 | Second | Bathroom | 10.99 | 4.99 | Ceramic Floor |
| Room 9 | Basement | Living Ro | 17.97 | 8.69 | Laminate |
| Room 10 | Basement | Bedroom | 10.99 | 8.99 | Laminate |
| Room 11 | Basement | Bedroom | 10.99 | 8.99 | Laminate |
| Room 12 | Basement | Bathroom | 10.99 | 4.99 | Ceramic Floor |
| Washroom Type | No. of Pieces | Level |
| Washroom Type 1 | 4 | Second |
| Washroom Type 2 | 2 | Ground |
| Washroom Type 3 | 4 | Basement |
| Washroom Type 4 | 0 | |
| Washroom Type 5 | 0 |
| Total Area: | 0.00 |
| Approximatly Age: | 0-5 |
| Property Type: | Semi-Detached |
| Style: | 2-Storey |
| Exterior: | Vinyl Siding |
| Garage Type: | Attached |
| (Parking/)Drive: | Available |
| Drive Parking Spaces: | 1 |
| Park #1 | |
| Parking Type: | Available |
| Park #2 | |
| Parking Type: | Available |
| Pool: | None |
| Approximatly Age: | 0-5 |
| Approximatly Square Footage: | 1500-2000 |
| CAC Included: | N |
| Water Included: | N |
| Cabel TV Included: | N |
| Common Elements Included: | N |
| Heat Included: | N |
| Parking Included: | N |
| Condo Tax Included: | N |
| Building Insurance Included: | N |
| Fireplace/Stove: | N |
| Heat Type: | Baseboard |
| Central Air Conditioning: | Central Air |
| Central Vac: | N |
| Laundry Level: | Syste |
| Ensuite Laundry: | F |
| Sewers: | Sewer |
$
%
Years
This calculator is for demonstration purposes only. Always consult a professional
financial advisor before making personal financial decisions.
| Although the information displayed is believed to be accurate, no warranties or representations are made of any kind. |
| RE/MAX GOLD REALTY INC. |
|
|

Hassan Ostadi
Sales Representative
Dir:
416-459-5555
Bus:
905-731-2000
Fax:
905-886-7556
| Book Showing | Email a Friend |
Jump To:
At a Glance:
| Type: | Freehold - Semi-Detached |
| Area: | Niagara |
| Municipality: | Welland |
| Neighbourhood: | 768 - Welland Downtown |
| Style: | 2-Storey |
| Approximate Age: | 0-5 |
| Tax: | $4,763 |
| Beds: | 4+2 |
| Baths: | 4 |
| Fireplace: | N |
| Pool: | None |
Locatin Map:
Payment Calculator:

