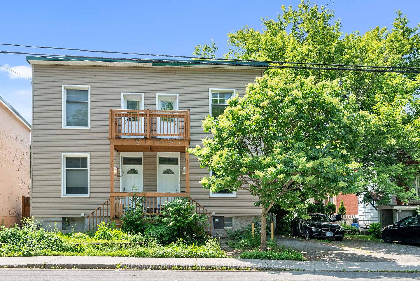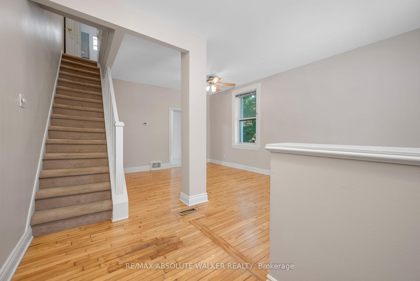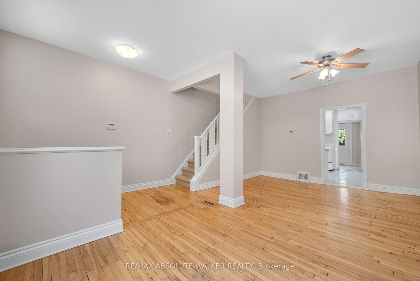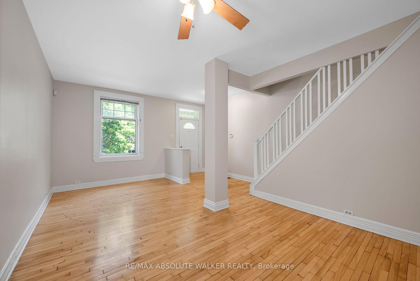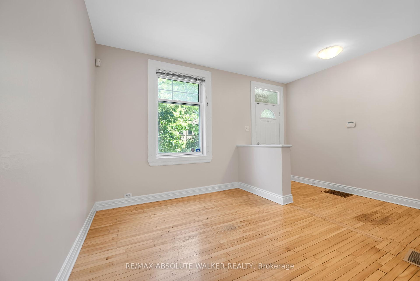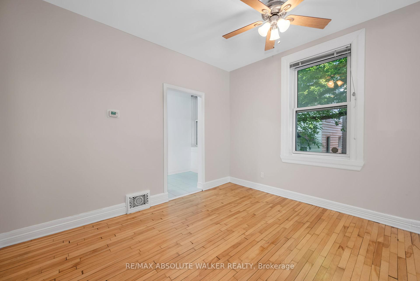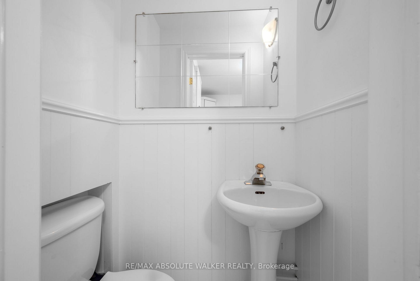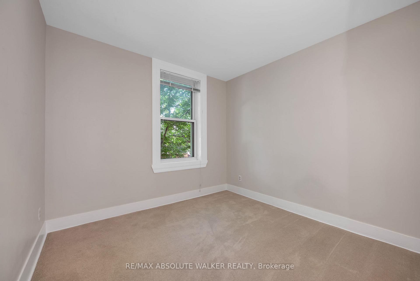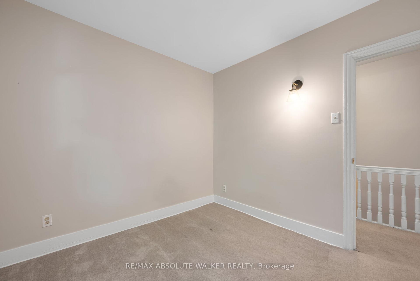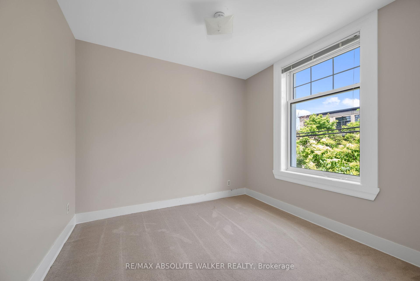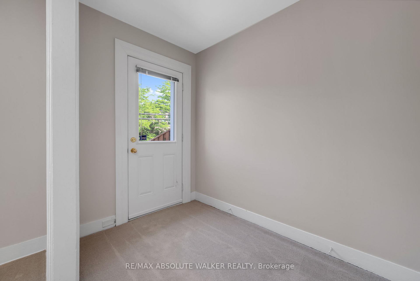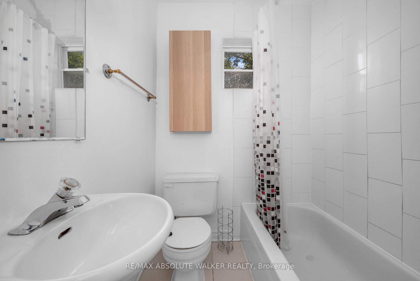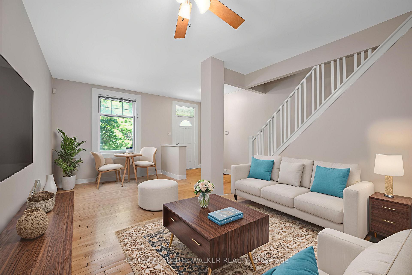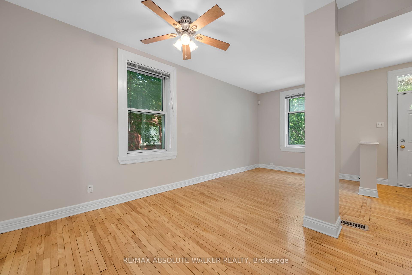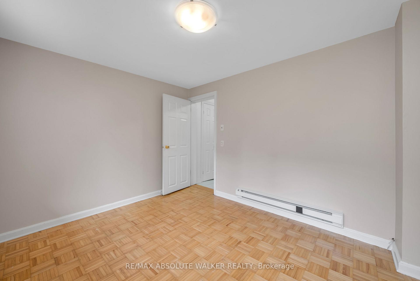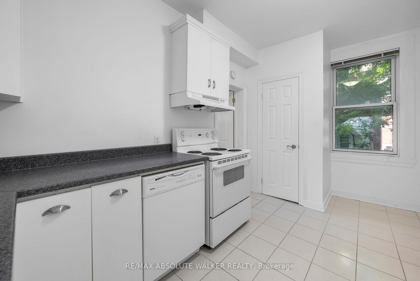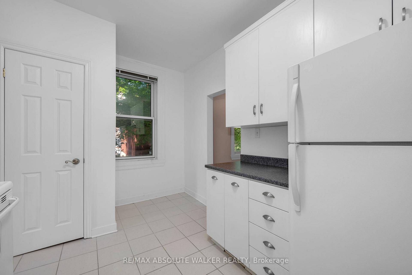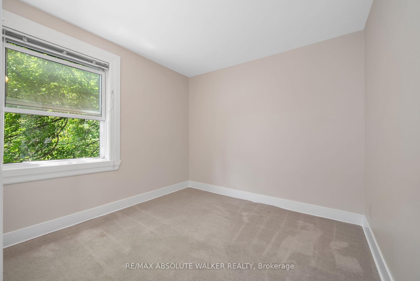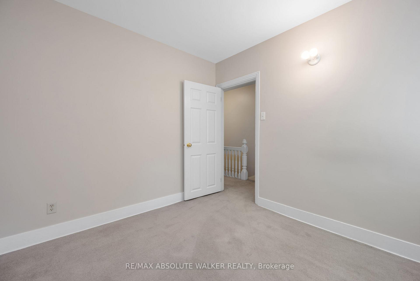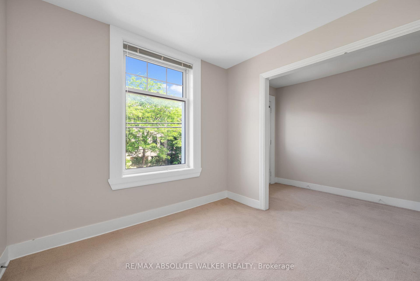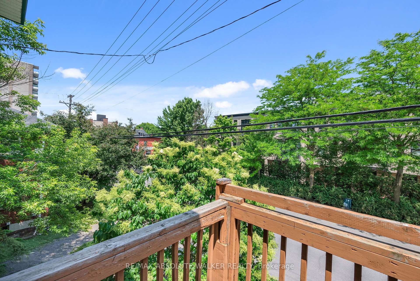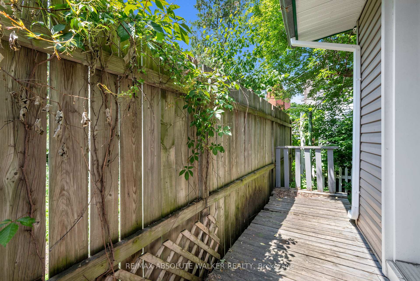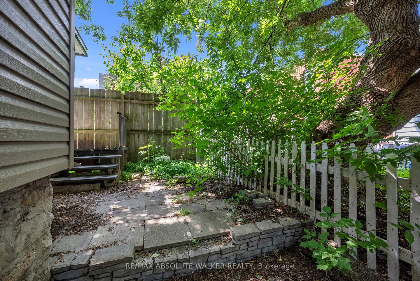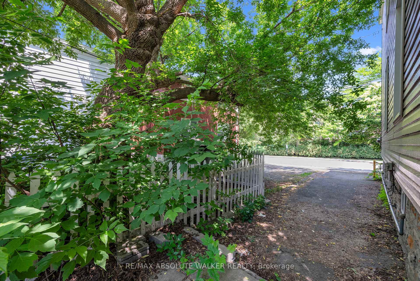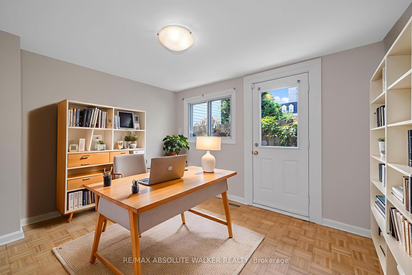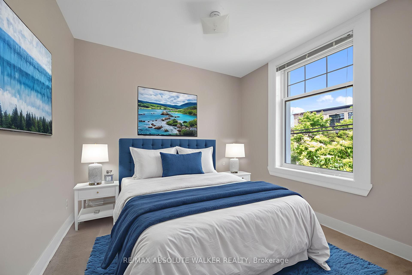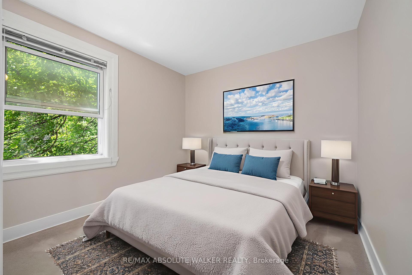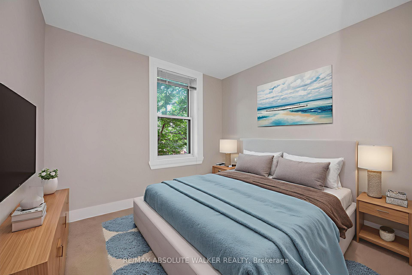$550,000
Available - For Sale
Listing ID: X12228461
510 Cambridge Stre South , Dows Lake - Civic Hospital and Area, K1S 4J1, Ottawa
| Welcome to this 3-bedroom, 2-bathroom semi-detached home in the heart of the sought-after Glebe Annex. Offering a blend of character and functionality, this home features a spacious open concept living and dining area with warm hardwood floors, ideal for both entertaining and everyday living. The kitchen is thoughtfully designed for efficiency, and a bonus main-floor family room or office provides valuable flexibility for modern lifestyles. Upstairs, you'll find three bedrooms and a full bathroom, offering plenty of space. Enjoy the unbeatable location just a short stroll to Dows Lake, the Canal, the Glebe, and Little Italy. Close to Carleton University, with quick access to the highway for easy commuting. Don't miss this opportunity to live in one of Ottawa's most vibrant and connected neighbourhoods! Some photos virtually staged. |
| Price | $550,000 |
| Taxes: | $4660.00 |
| Assessment Year: | 2024 |
| Occupancy: | Vacant |
| Address: | 510 Cambridge Stre South , Dows Lake - Civic Hospital and Area, K1S 4J1, Ottawa |
| Directions/Cross Streets: | Powell Ave. and Cambridge St. S |
| Rooms: | 7 |
| Bedrooms: | 3 |
| Bedrooms +: | 0 |
| Family Room: | T |
| Basement: | Full, Unfinished |
| Level/Floor | Room | Length(ft) | Width(ft) | Descriptions | |
| Room 1 | Main | Foyer | 9.05 | 4.56 | |
| Room 2 | Main | Living Ro | 9.41 | 9.15 | |
| Room 3 | Main | Dining Ro | 11.74 | 9.22 | |
| Room 4 | Main | Family Ro | 11.48 | 9.41 | |
| Room 5 | Main | Kitchen | 14.46 | 9.41 | |
| Room 6 | Second | Primary B | 14.66 | 9.22 | |
| Room 7 | Second | Bedroom | 9.48 | 8.07 | |
| Room 8 | Second | Bedroom | 9.41 | 8.99 |
| Washroom Type | No. of Pieces | Level |
| Washroom Type 1 | 2 | Main |
| Washroom Type 2 | 4 | Second |
| Washroom Type 3 | 0 | |
| Washroom Type 4 | 0 | |
| Washroom Type 5 | 0 |
| Total Area: | 0.00 |
| Property Type: | Semi-Detached |
| Style: | 2-Storey |
| Exterior: | Vinyl Siding |
| Garage Type: | None |
| Drive Parking Spaces: | 2 |
| Pool: | None |
| Approximatly Square Footage: | 1100-1500 |
| Property Features: | Public Trans |
| CAC Included: | N |
| Water Included: | N |
| Cabel TV Included: | N |
| Common Elements Included: | N |
| Heat Included: | N |
| Parking Included: | N |
| Condo Tax Included: | N |
| Building Insurance Included: | N |
| Fireplace/Stove: | N |
| Heat Type: | Forced Air |
| Central Air Conditioning: | None |
| Central Vac: | N |
| Laundry Level: | Syste |
| Ensuite Laundry: | F |
| Sewers: | Sewer |
$
%
Years
This calculator is for demonstration purposes only. Always consult a professional
financial advisor before making personal financial decisions.
| Although the information displayed is believed to be accurate, no warranties or representations are made of any kind. |
| RE/MAX ABSOLUTE WALKER REALTY |
|
|

Hassan Ostadi
Sales Representative
Dir:
416-459-5555
Bus:
905-731-2000
Fax:
905-886-7556
| Book Showing | Email a Friend |
Jump To:
At a Glance:
| Type: | Freehold - Semi-Detached |
| Area: | Ottawa |
| Municipality: | Dows Lake - Civic Hospital and Area |
| Neighbourhood: | 4502 - West Centre Town |
| Style: | 2-Storey |
| Tax: | $4,660 |
| Beds: | 3 |
| Baths: | 2 |
| Fireplace: | N |
| Pool: | None |
Locatin Map:
Payment Calculator:

