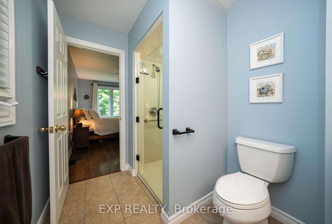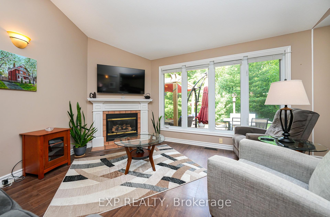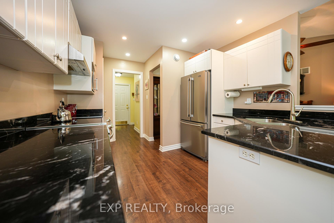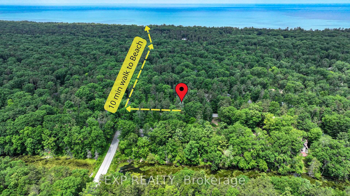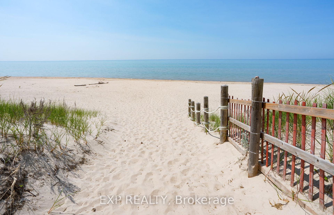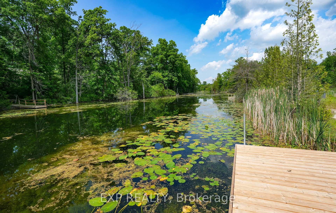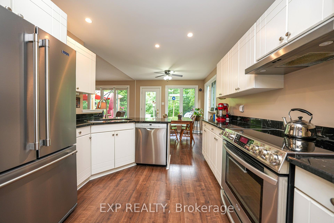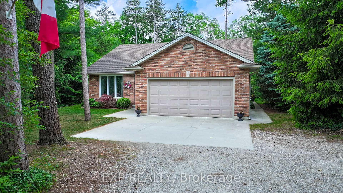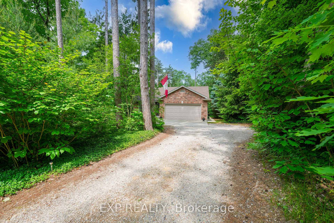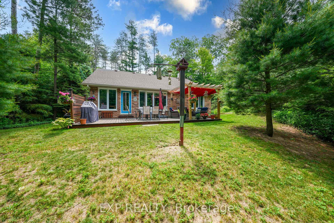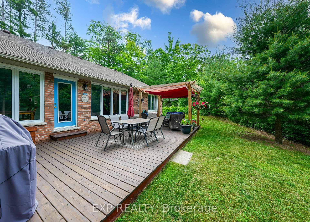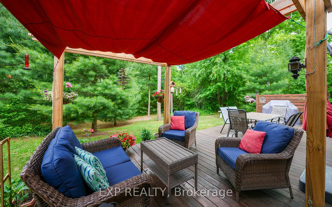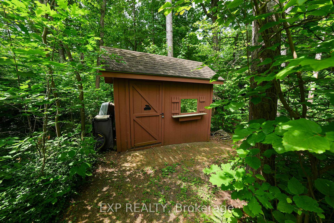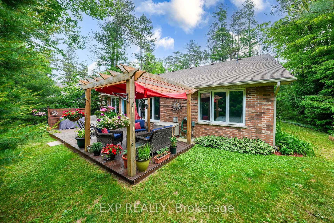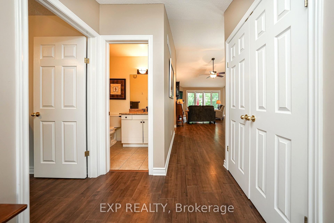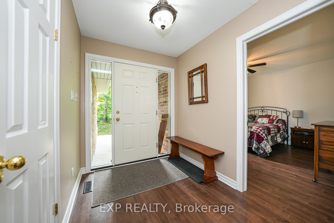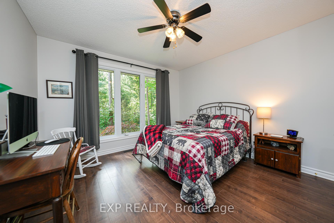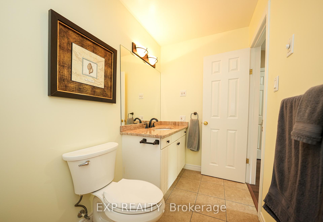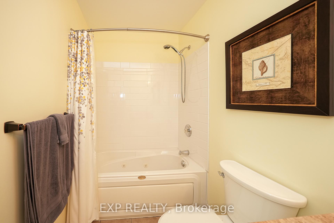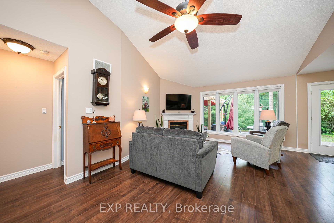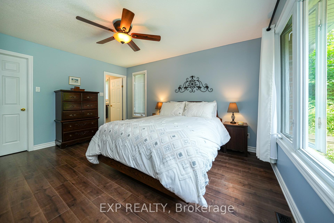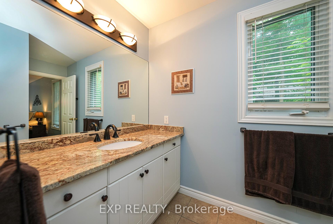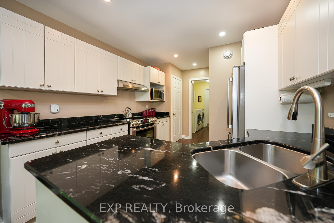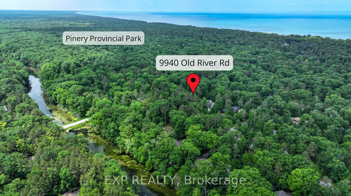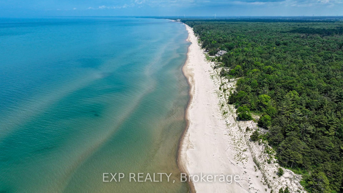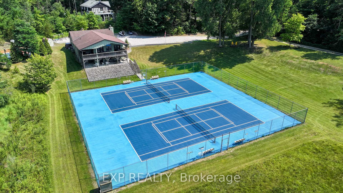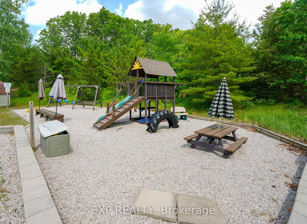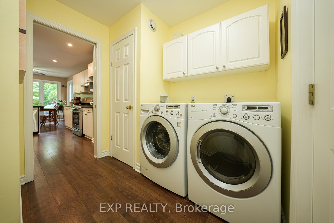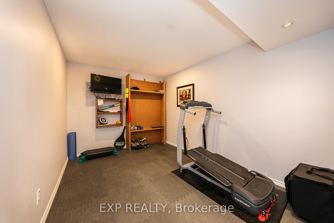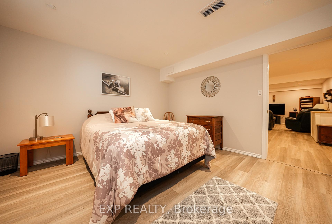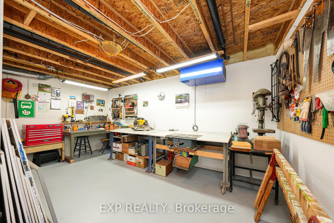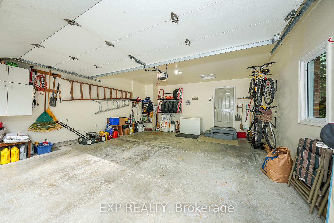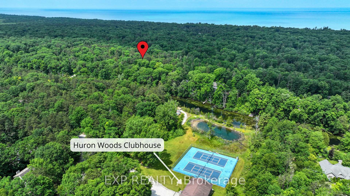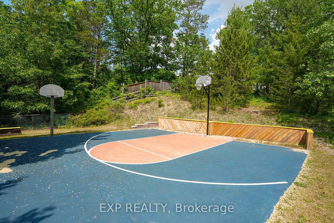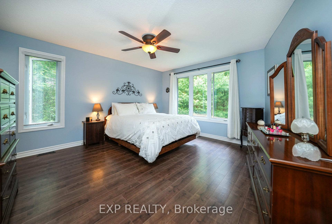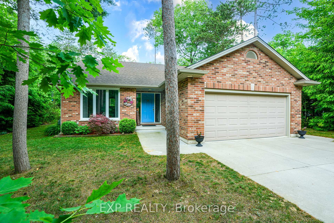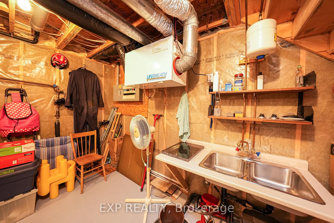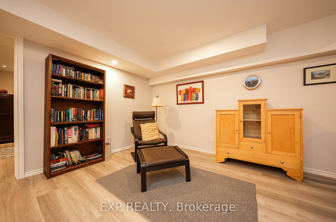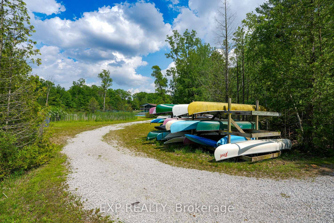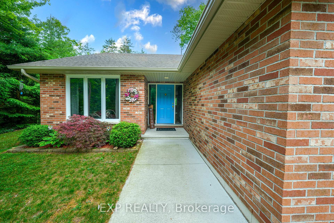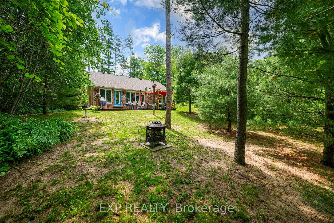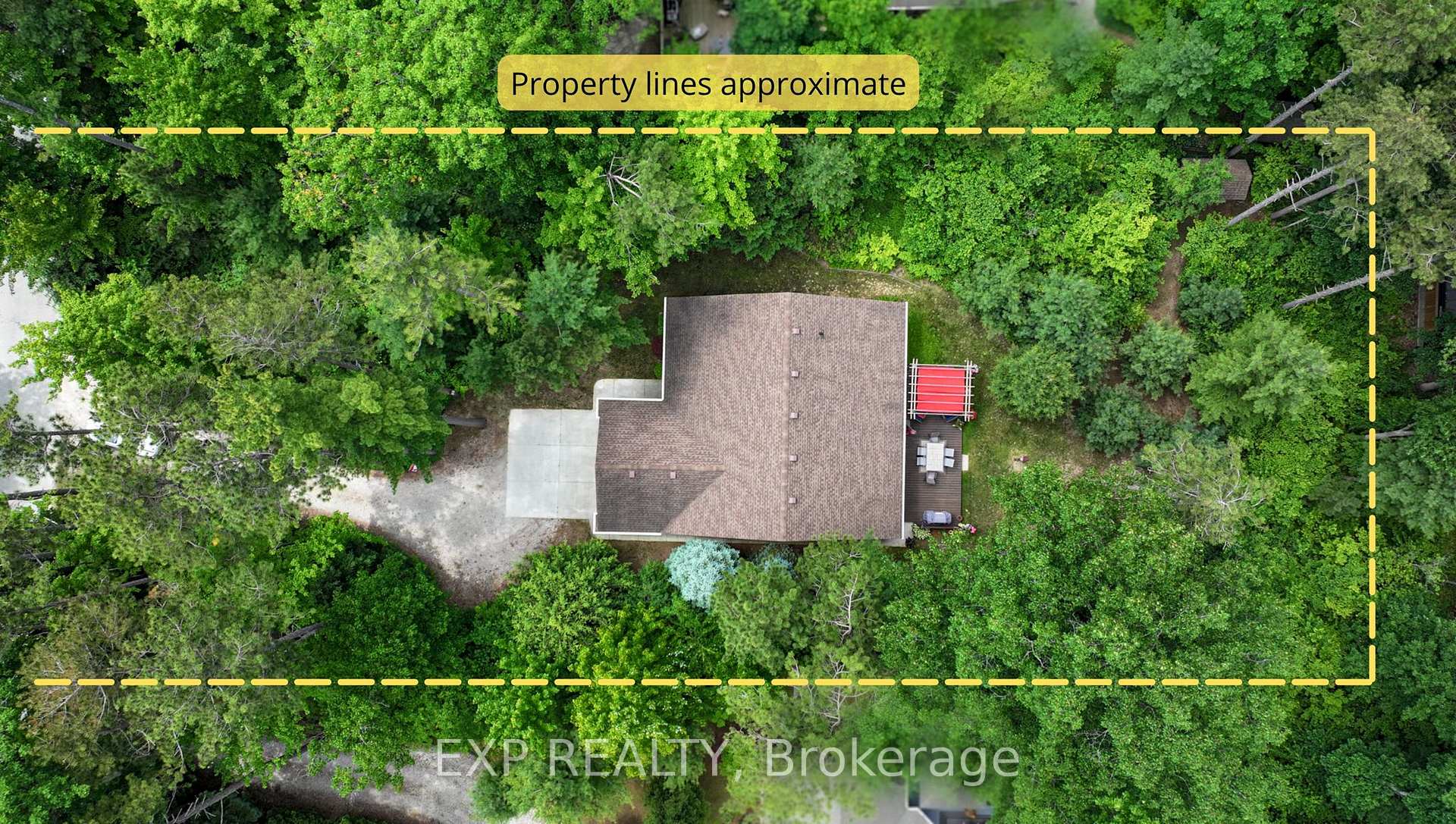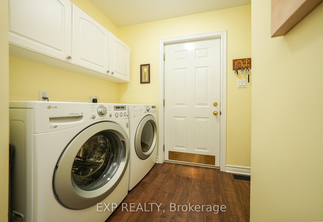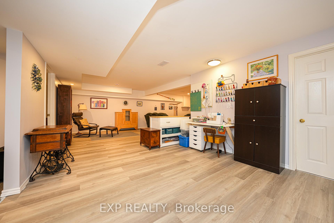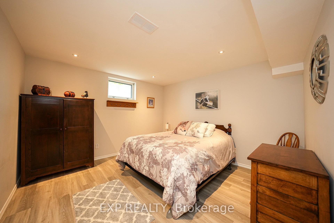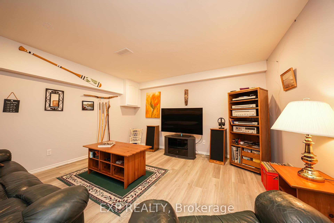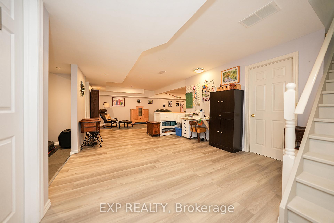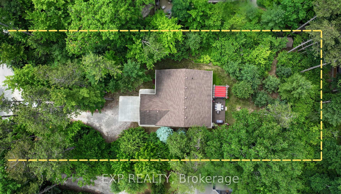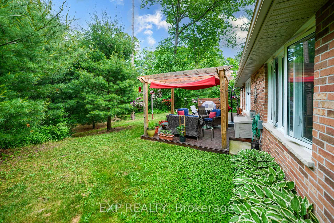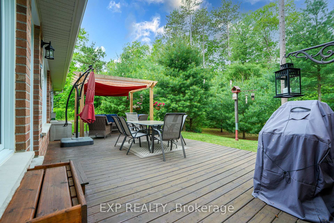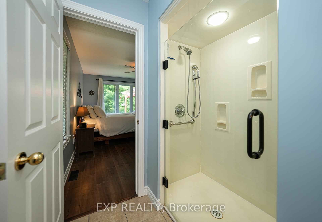$950,000
Available - For Sale
Listing ID: X12236787
9940 Old River Road , Lambton Shores, N0M 1T0, Lambton
| Tucked away in the peaceful, tree-lined neighbourhood of Huron Woods, this charming brick bungalow offers the perfect blend of comfort, style, and an unbeatable lakeside lifestyle. Whether you're seeking a year-round residence or a four-season cottage escape, this property delivers on all fronts. Enjoy deeded access to the pristine beaches of Lake Huron, along with exclusive community amenities including a clubhouse, tennis / pickleball courts, a playground, canoe storage, and access to the tranquil Old Ausable River Channel. From the moment you step inside, pride of ownership is unmistakable. The thoughtfully designed open-concept layout features soaring vaulted ceilings, main floor laundry, and quality finishes throughout. The custom kitchen is a cooks dream, complete with stone countertops, stainless steel appliances, and easy access to an expansive deck ideal for entertaining or simply relaxing in natures beauty. The lower level significantly expands your living space, with an additional bedroom, a dedicated workshop, a fitness area, and a spacious L-shaped recreation room ready to suit your needs be it a games area, home theatre, or guest retreat. This property is more than just a home or cottage; it's an opportunity to enjoy the exceptional beauty and recreational opportunities that Huron Woods and nearby Pinery Provincial Park provide. Enjoy easy access to world class sunsets, shopping, restaurants, marinas, golf courses, wineries, breweries, and more, all just a short drive away. Don't miss your opportunity to own a slice of paradise in Grand Bend - where nature, community, and comfort come together in perfect harmony. |
| Price | $950,000 |
| Taxes: | $5171.96 |
| Assessment Year: | 2024 |
| Occupancy: | Owner |
| Address: | 9940 Old River Road , Lambton Shores, N0M 1T0, Lambton |
| Directions/Cross Streets: | Pinetree Drive |
| Rooms: | 12 |
| Bedrooms: | 3 |
| Bedrooms +: | 0 |
| Family Room: | T |
| Basement: | Partially Fi, Full |
| Level/Floor | Room | Length(ft) | Width(ft) | Descriptions | |
| Room 1 | Main | Foyer | 7.84 | 6.59 | |
| Room 2 | Main | Bedroom | 12 | 11.51 | |
| Room 3 | Main | Primary B | 14.24 | 14.14 | 3 Pc Ensuite, Walk-In Closet(s) |
| Room 4 | Main | Dining Ro | 12.4 | 8.33 | |
| Room 5 | Main | Living Ro | 14.4 | 15.48 | Gas Fireplace, Vaulted Ceiling(s) |
| Room 6 | Main | Kitchen | 20.57 | 10.17 | Eat-in Kitchen |
| Room 7 | Main | Laundry | 8 | 6 | |
| Room 8 | Lower | Workshop | 16.92 | 12.33 | |
| Room 9 | Lower | Utility R | 12.92 | 14.76 | |
| Room 10 | Lower | Exercise | 12.07 | 8.76 | |
| Room 11 | Lower | Other | 11.91 | 11.74 | |
| Room 12 | Lower | Recreatio | 24.99 | 13.48 | |
| Room 13 | Lower | Bedroom | 12.17 | 11.91 |
| Washroom Type | No. of Pieces | Level |
| Washroom Type 1 | 4 | Main |
| Washroom Type 2 | 3 | Main |
| Washroom Type 3 | 0 | |
| Washroom Type 4 | 0 | |
| Washroom Type 5 | 0 |
| Total Area: | 0.00 |
| Property Type: | Detached |
| Style: | Bungalow |
| Exterior: | Brick, Vinyl Siding |
| Garage Type: | Attached |
| (Parking/)Drive: | Private |
| Drive Parking Spaces: | 7 |
| Park #1 | |
| Parking Type: | Private |
| Park #2 | |
| Parking Type: | Private |
| Pool: | None |
| Other Structures: | Shed |
| Approximatly Square Footage: | 1100-1500 |
| Property Features: | Arts Centre, Beach |
| CAC Included: | N |
| Water Included: | N |
| Cabel TV Included: | N |
| Common Elements Included: | N |
| Heat Included: | N |
| Parking Included: | N |
| Condo Tax Included: | N |
| Building Insurance Included: | N |
| Fireplace/Stove: | Y |
| Heat Type: | Forced Air |
| Central Air Conditioning: | Central Air |
| Central Vac: | N |
| Laundry Level: | Syste |
| Ensuite Laundry: | F |
| Sewers: | Septic |
| Utilities-Cable: | Y |
| Utilities-Hydro: | Y |
$
%
Years
This calculator is for demonstration purposes only. Always consult a professional
financial advisor before making personal financial decisions.
| Although the information displayed is believed to be accurate, no warranties or representations are made of any kind. |
| EXP REALTY |
|
|

Hassan Ostadi
Sales Representative
Dir:
416-459-5555
Bus:
905-731-2000
Fax:
905-886-7556
| Virtual Tour | Book Showing | Email a Friend |
Jump To:
At a Glance:
| Type: | Freehold - Detached |
| Area: | Lambton |
| Municipality: | Lambton Shores |
| Neighbourhood: | Grand Bend |
| Style: | Bungalow |
| Tax: | $5,171.96 |
| Beds: | 3 |
| Baths: | 2 |
| Fireplace: | Y |
| Pool: | None |
Locatin Map:
Payment Calculator:

