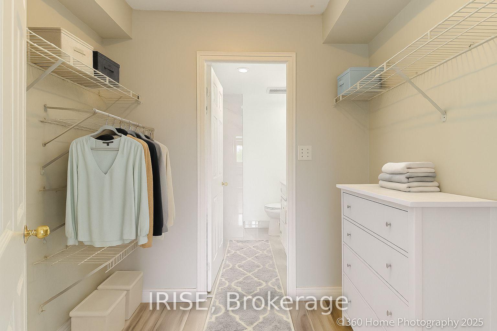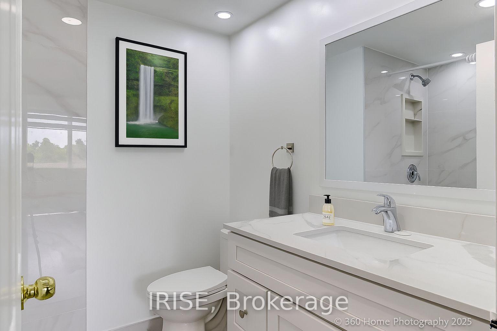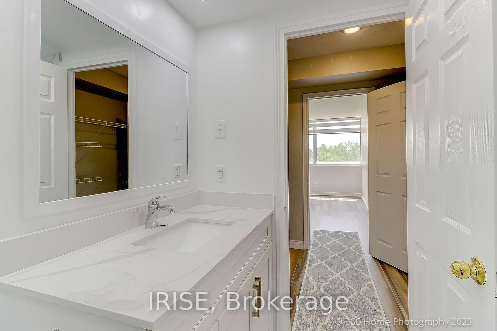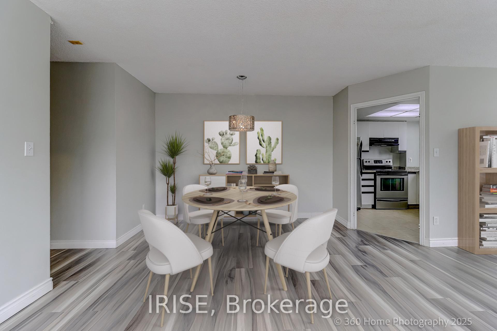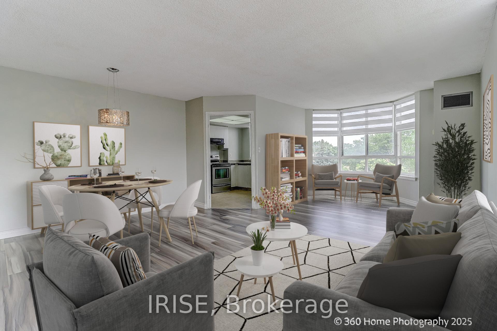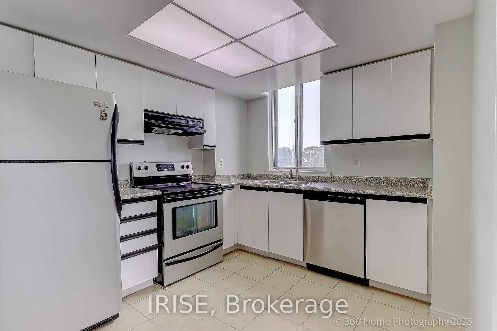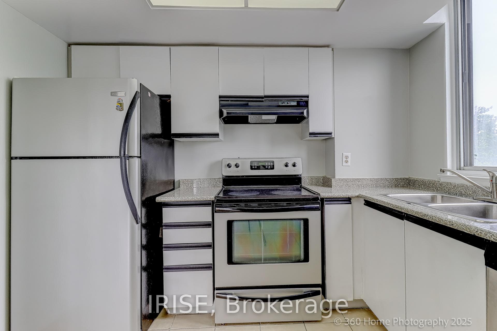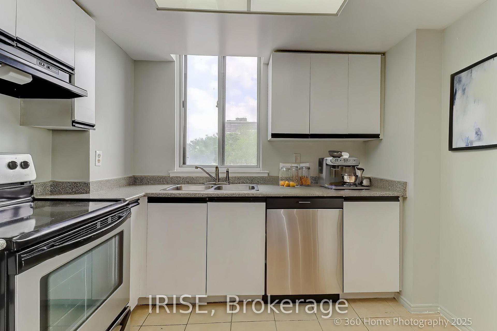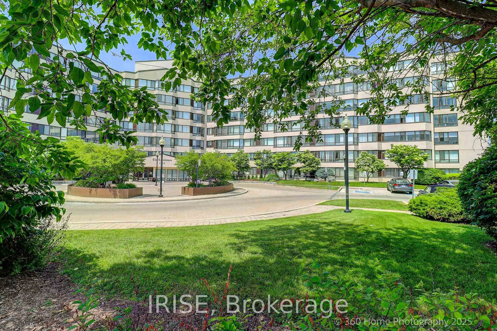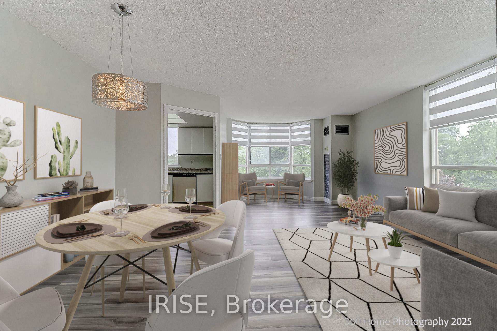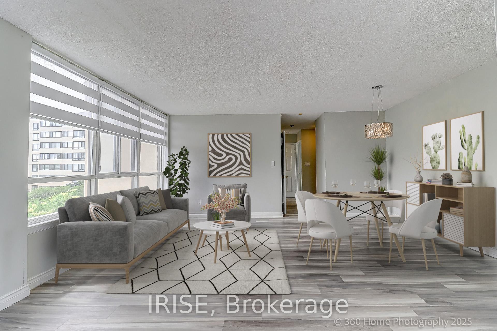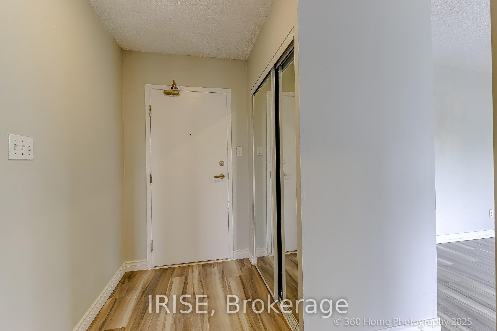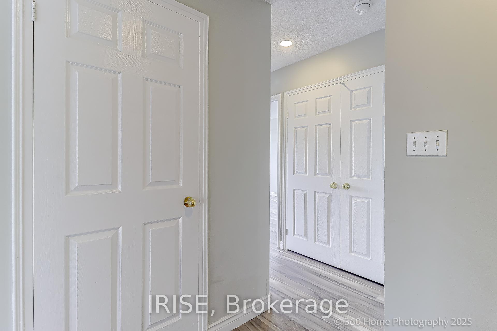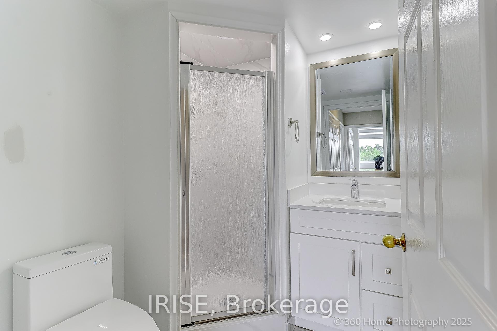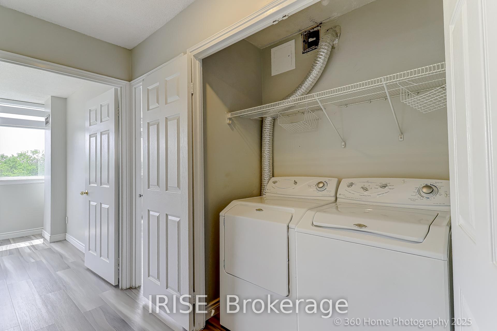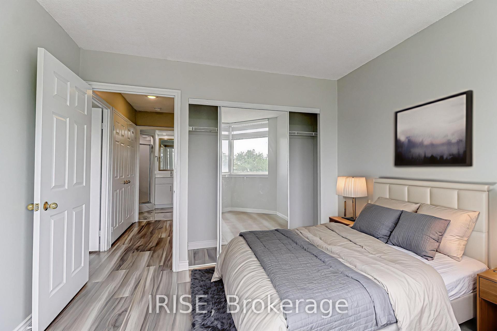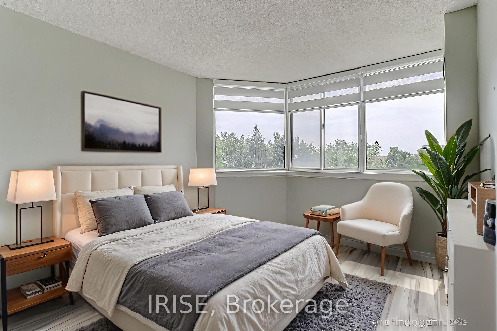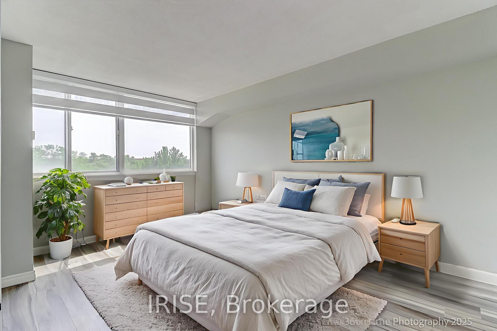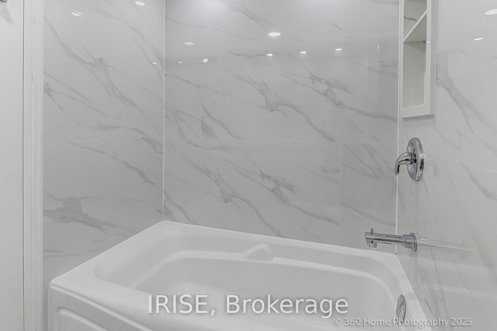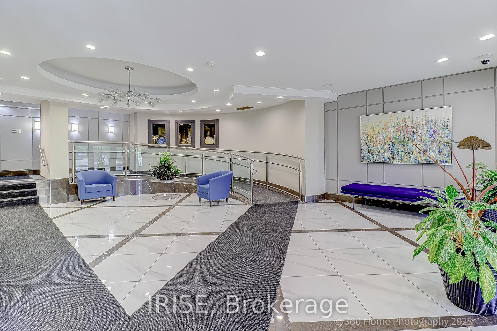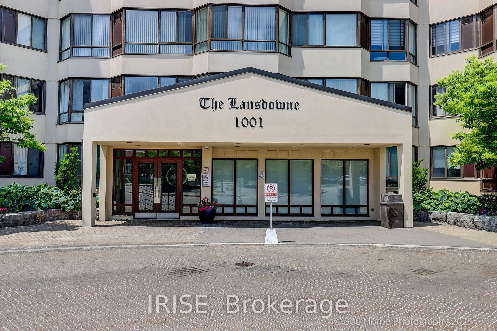$569,000
Available - For Sale
Listing ID: W12237149
1001 Cedarglen Gate , Mississauga, L5C 4R2, Peel
| Rare SE Corner Unit in The Lansdowne! Bright and spacious 2 bed, 2 bath condo offering over 1,000 sq ft of thoughtfully designed living space. This corner suite is filled with natural light and features tranquil views of surrounding greenery through expansive wraparound windows. A rare bonustheres even a window above the kitchen sink, offering extra daylight and ventilation not often found in condo living. Located at the end of the hallway, this unit offers exceptional privacy and quiet, making it a peaceful retreat within a well-maintained and quiet building. Recently updated with new flooring (2024) and two fully renovated bathrooms (2024), this home combines comfort and style. The open-concept layout includes a generous living and dining area with a functional flow, perfect for daily living and entertaining. The spacious primary bedroom includes a walk-in closet and private 4-pc ensuite. Additional conveniences include in-suite laundry with full-size side-by-side washer and dryer, 1 underground parking spot, and a private storage locker. The Lansdowne is a well-managed, pet-friendly building with premium amenities: indoor pool, sauna, gym, party room, workshop, guest suites & more. Maintenance fees include heat, hydro, water, A/C & building insurance. Prime location near transit, Erindale Park, Credit Valley Golf, Square One, UTM, Erindale GO & highways. A beautifully maintained unit in a sought-after communityjust move in and enjoy! ** Photos have been digitally staged |
| Price | $569,000 |
| Taxes: | $2159.77 |
| Occupancy: | Vacant |
| Address: | 1001 Cedarglen Gate , Mississauga, L5C 4R2, Peel |
| Postal Code: | L5C 4R2 |
| Province/State: | Peel |
| Directions/Cross Streets: | Dundas and Glengarry Rd |
| Level/Floor | Room | Length(ft) | Width(ft) | Descriptions | |
| Room 1 | Main | Living Ro | 16.37 | 14.01 | |
| Room 2 | Main | Dining Ro | 11.25 | 9.09 | |
| Room 3 | Main | Kitchen | 9.48 | 9.48 | |
| Room 4 | Main | Bedroom | 10.27 | 14.6 | |
| Room 5 | Main | Bedroom 2 | 10.27 | 11.25 | |
| Room 6 | Main | Foyer | 4.56 | 5.22 |
| Washroom Type | No. of Pieces | Level |
| Washroom Type 1 | 3 | |
| Washroom Type 2 | 3 | |
| Washroom Type 3 | 0 | |
| Washroom Type 4 | 0 | |
| Washroom Type 5 | 0 |
| Total Area: | 0.00 |
| Approximatly Age: | 31-50 |
| Washrooms: | 2 |
| Heat Type: | Forced Air |
| Central Air Conditioning: | Central Air |
$
%
Years
This calculator is for demonstration purposes only. Always consult a professional
financial advisor before making personal financial decisions.
| Although the information displayed is believed to be accurate, no warranties or representations are made of any kind. |
| IRISE |
|
|

Hassan Ostadi
Sales Representative
Dir:
416-459-5555
Bus:
905-731-2000
Fax:
905-886-7556
| Book Showing | Email a Friend |
Jump To:
At a Glance:
| Type: | Com - Condo Apartment |
| Area: | Peel |
| Municipality: | Mississauga |
| Neighbourhood: | Erindale |
| Style: | Apartment |
| Approximate Age: | 31-50 |
| Tax: | $2,159.77 |
| Maintenance Fee: | $940.09 |
| Beds: | 2 |
| Baths: | 2 |
| Fireplace: | N |
Locatin Map:
Payment Calculator:

